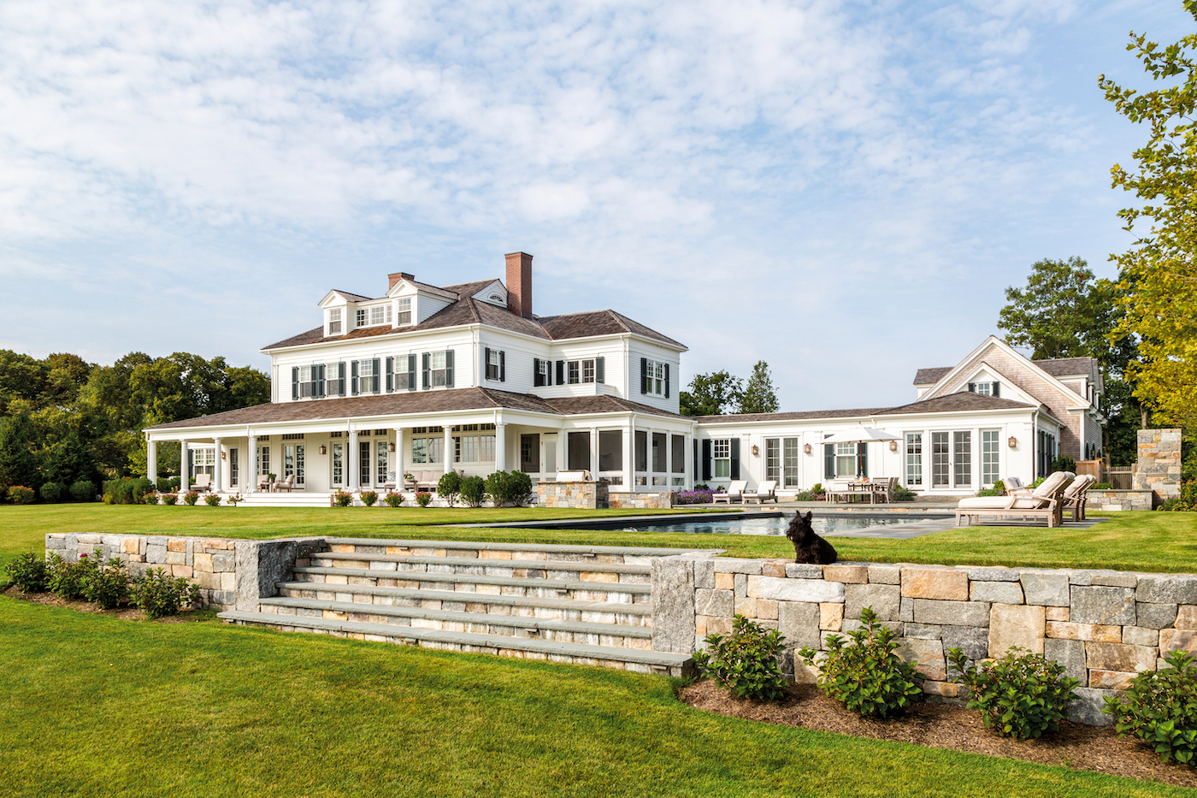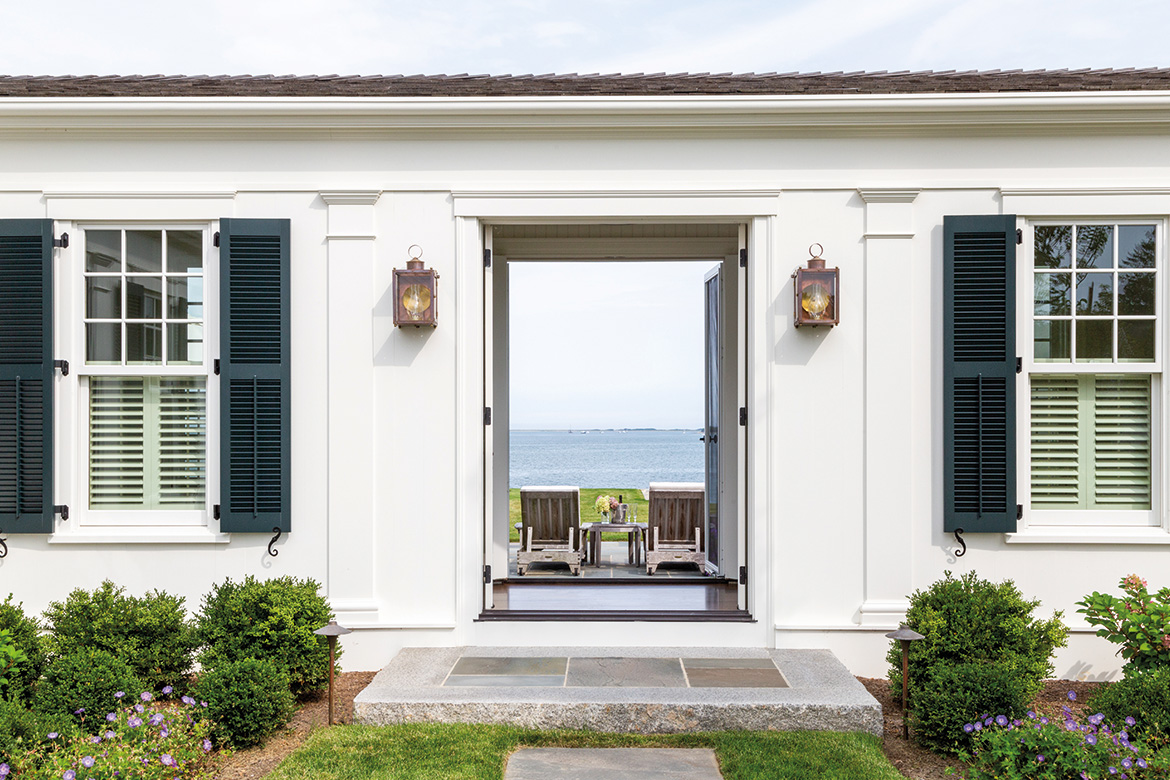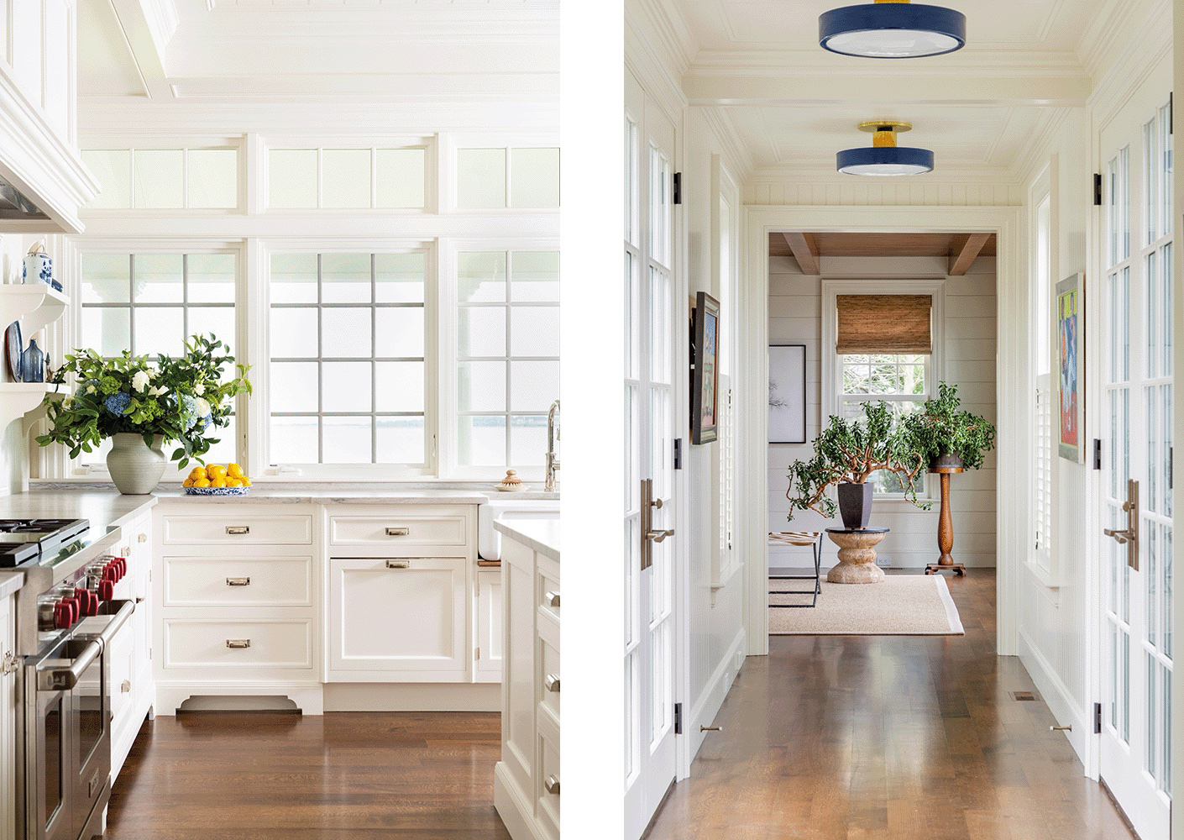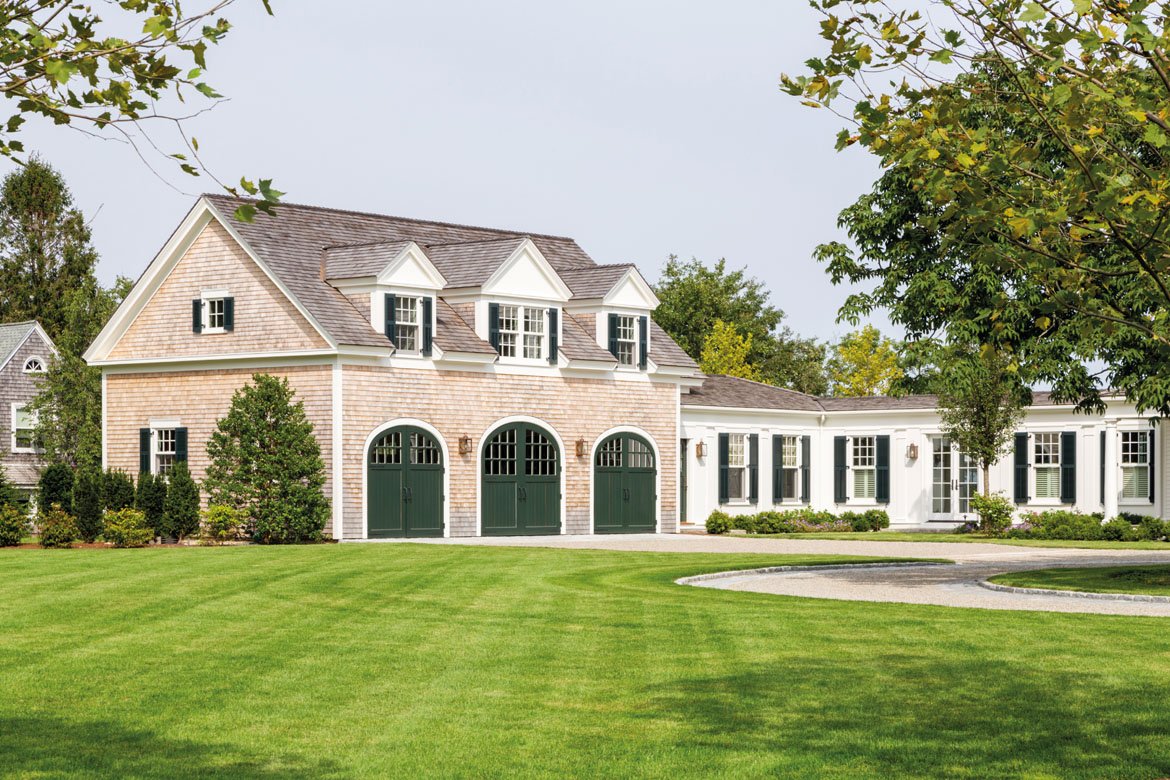February 14, 2024 | Maddie Brisbane

Architect Patrick Ahearn releases second published work.
In his newest book, History Reinterpreted, renowned architect Patrick Ahearn captivates readers with a tale of transformation on the south shore of Massachusetts. Reimagining the 1871 Myles Standish Hotel’s north wing as a magnificent seaside estate in Duxbury, Massachusetts, Ahearn writes a new chapter for the property, thoughtfully composed to embrace contemporary living, while capturing the essence of its rich history. The project was a collaborative effort between Ahearn and builder Steven Colclough of Colclough Construction, who teamed up to execute a vibrant, history-driven coastal estate.
 Upon initial encounters with the Myles Standish Hotel, one could hardly fathom its former glory, Ahearn explains. The main entrances faced the back of the property, a remnant of its 1800s origins when visitors arrived by boat. Complicating matters, a devastating fire in 1908 resulted in the demolition of the central portion of the resort, making exact restoration impossible. Thus emerged an opportunity to forge a new path for the estate, and the present-day homeowners called on Ahearn to reimagining the property as a functional long-term home inspired by what once was.
Upon initial encounters with the Myles Standish Hotel, one could hardly fathom its former glory, Ahearn explains. The main entrances faced the back of the property, a remnant of its 1800s origins when visitors arrived by boat. Complicating matters, a devastating fire in 1908 resulted in the demolition of the central portion of the resort, making exact restoration impossible. Thus emerged an opportunity to forge a new path for the estate, and the present-day homeowners called on Ahearn to reimagining the property as a functional long-term home inspired by what once was.
To help carry out his ultimate vision, Ahearn did not hesitate to recommend Colclough Construction for the job, citing their exemplary craftsmanship and sensitivity to historical precedent. To support proposed renovations, Colclough's team was tasked with lifting the original structure to create space for a contemporary concrete foundation, and then carefully repositioning it in place. To that end, each individual wall and the entire roof system underwent a complete overhaul, leaving no aspect untouched, in order to guarantee the property's structural integrity for years to come. “Our goal was to ensure that the execution was done exactly to its intent,” says Colclough, who also led the charge in replicating the original chimneys, and restoring an original barrel dormer in the attic.
“Whenever one of Patrick’s projects is completed, it looks like we were never there, as if it was always meant to be exactly how he envisioned it.” - Steven Colclough
Ahearn's proposal for the front facade aimed to reinstate its former grandeur. A processional peastone driveway with a cobblestone border leads visitors toward the main entrance, reminiscent of grand country manor estates from the late 1800s. The addition of a covered front porch, with a central front door flanked by sidelights and a transom window, reestablishes symmetry in design. With cedar roof shingles, white siding, Essex green shutters with traditional holdbacks, and copper coach lights accenting the composition, the revived exterior illustrates timeless architecture. The integration of historical elements, such as a sizable stone wall, further enhances the arrival sequence, giving the impression of an inn that had withstood the test of time.
 “As always, my goal was to capture the history of the place and create a plausible architectural execution that could have been conceived almost 150 years prior.” - Patrick Ahearn
“As always, my goal was to capture the history of the place and create a plausible architectural execution that could have been conceived almost 150 years prior.” - Patrick Ahearn
In the rear of the property, a sprawling outdoor living space thrives. A covered porch, along with a screened porch, outdoor grill and dining area, pool, and fireplace, invites residents and guests to savor the natural magnificence of the site. Strategic placement of windows and French doors affords seamless indoor-outdoor integration, creating captivating views from various vantage points. The carriage house, now transformed into a versatile space that also serves as a cabana, exudes a relaxed atmosphere with shiplap walls and beamed ceilings.
 The interior layout underwent a complete transformation, where an abundance of separate rooms from the hotel's previous function was eliminated, and a central spine was introduced to facilitate flow while maximizing water views. Ahearn reimagined the foyer to befit a seaside estate with the addition of a bright vestibule, and architecturally detailed walls and ceilings. Stepping into this space, one's gaze is immediately drawn through the dining room and out to breathtaking bay views beyond the French doors. Dive even deeper into the home’s revival in the detailed pages of History Reinterpreted, a story that speaks to what is possible in reimagining historic properties. Ahearn’s brilliant synthesis of old and new is both an inspiring achievement and a story not to be missed.
The interior layout underwent a complete transformation, where an abundance of separate rooms from the hotel's previous function was eliminated, and a central spine was introduced to facilitate flow while maximizing water views. Ahearn reimagined the foyer to befit a seaside estate with the addition of a bright vestibule, and architecturally detailed walls and ceilings. Stepping into this space, one's gaze is immediately drawn through the dining room and out to breathtaking bay views beyond the French doors. Dive even deeper into the home’s revival in the detailed pages of History Reinterpreted, a story that speaks to what is possible in reimagining historic properties. Ahearn’s brilliant synthesis of old and new is both an inspiring achievement and a story not to be missed.


Add new comment