November 2, 2018 | Sandy Giardi
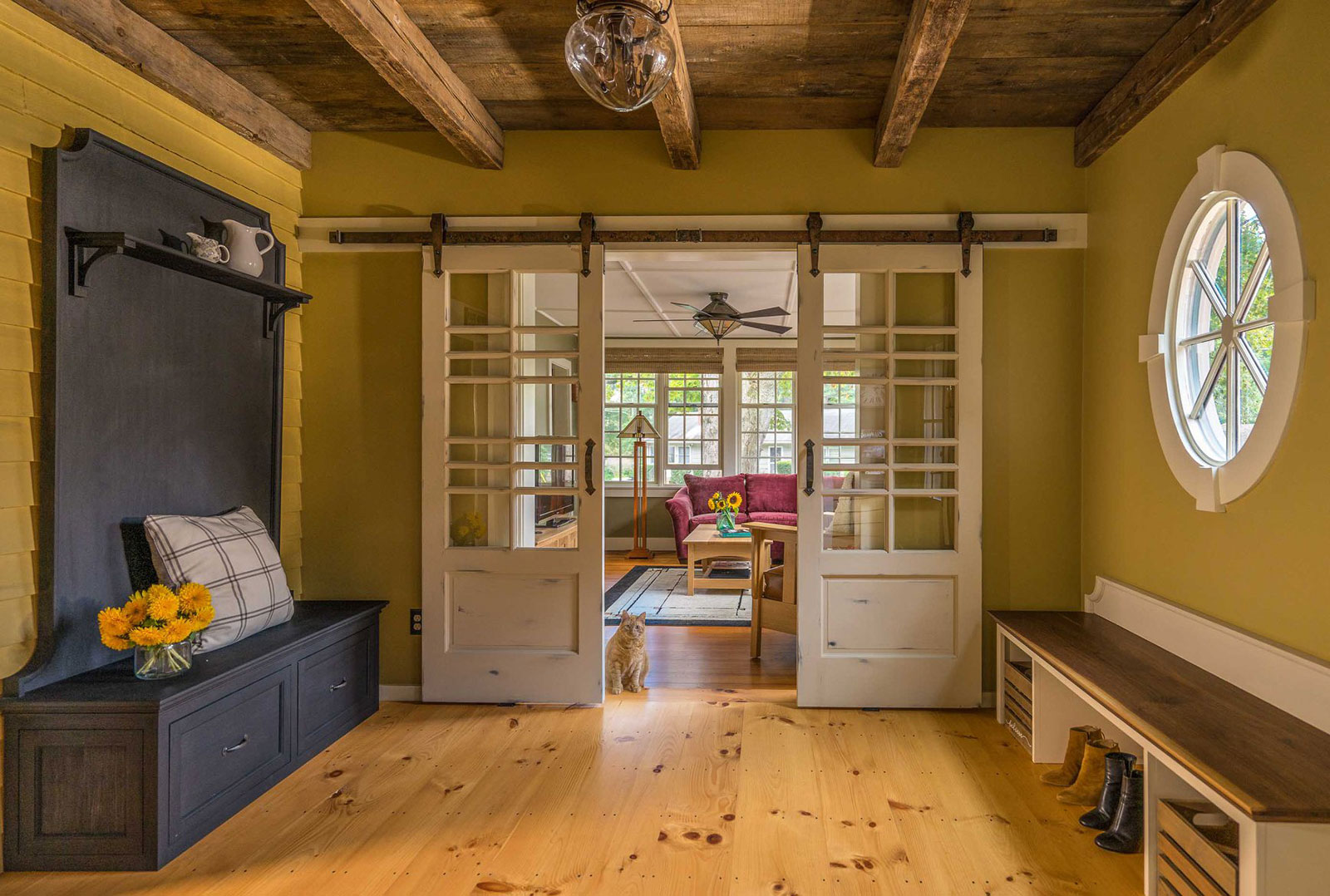
We love the look of sliding barn doors in interiors, and they’ve certainly come a long way since their agrarian roots. While they’ve been around for years, somehow they still feel like a novelty when brought indoors. These days, there are applications for every taste, from reclaimed and rustic to clean-lined and contemporary. Plus, they’re as functional as they are attractive, and serve to separate rooms or spaces while maximizing space. We take a look at six interiors that work in sliding doors in winning ways.
This reclaimed barn door from Jeff Soderbergh Custom Sustainable Furnishings adds purpose and provenance to this warm-hearted kitchen, revealing shelving and storage space. Soderbergh has a seriously impressive stock of salvaged building materials, including vintage weathered doors in all shapes and sizes for just the right interior detail.
Jeff Soderbergh Custom Sustainable Furnishings
This distressed barn door is a bit of a surprise in a bathroom designed by Cummings Architects. When paired with rustic beams, it cozies up the bright white and marbled space and inspires us to think outside the pantry or kitchen for sliding barn doors.
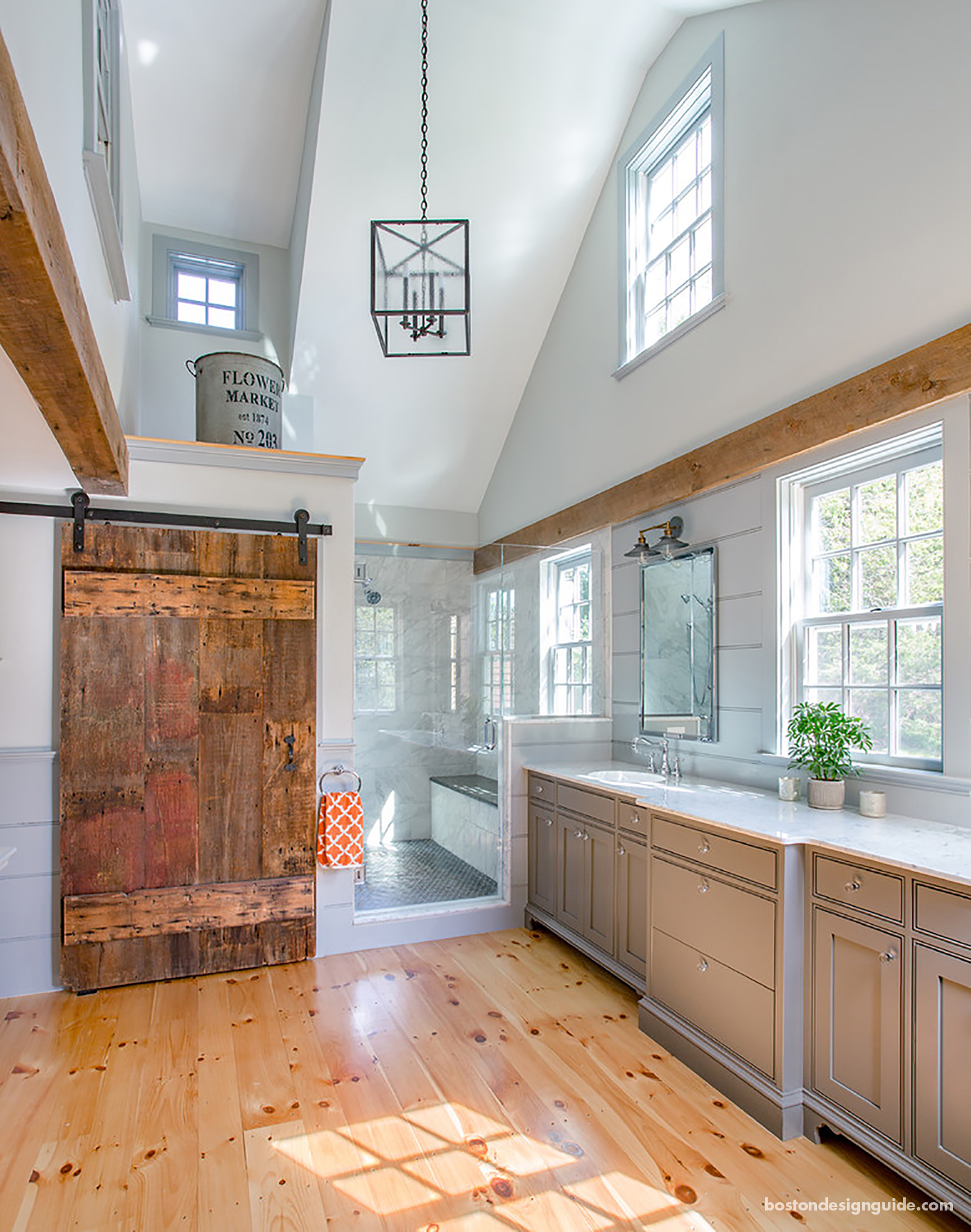
Cummings Architects
A coastal compound named “Tree View,” designed by architect D. Michael Collins Architects and built by Soderholm Custom Builders, paid homage to its roots as a seaside farm with the inclusion of three sliding barn doors in the residence.
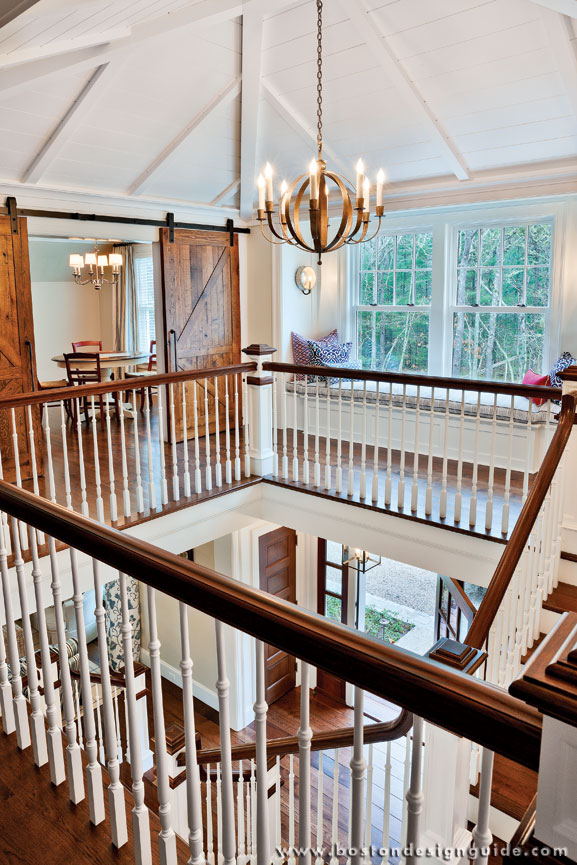
Architecture by D. Michael Collins Architects; construction by Soderholm Custom Builders; interior design by Barbara Bahr Sheehan Interior Design; Stone Fabrication by United Marble Fabricators; architectural millwork by Herrick & White; flooring by Galvin Flooring; photography by Warren Patterson
Hand selected reclaimed oak boards were pieced together to build the impressive, character-rich doors that grace the top of the stair hall and cordon off the laundry room from the mudroom.
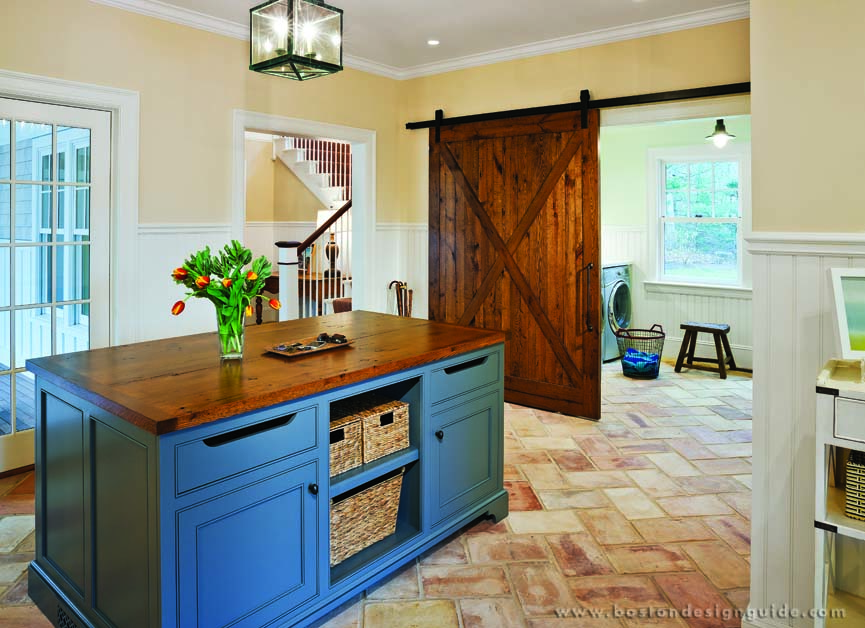
Architecture by D. Michael Collins Architects; construction by Soderholm Custom Builders; interior design by Barbara Bahr Sheehan Interior Design; Stone Fabrication by United Marble Fabricators; architectural millwork by Herrick & White; flooring by Galvin Flooring; photography by Warren Patterson
A comfortable, earth-toned sitting area of a country home by Merz Construction includes a sliding door as a key architectural feature. The richly patinaed door instills a connection to nature, providing “just enough” privacy as well as a relationship to the main foyer through a peek-through window.
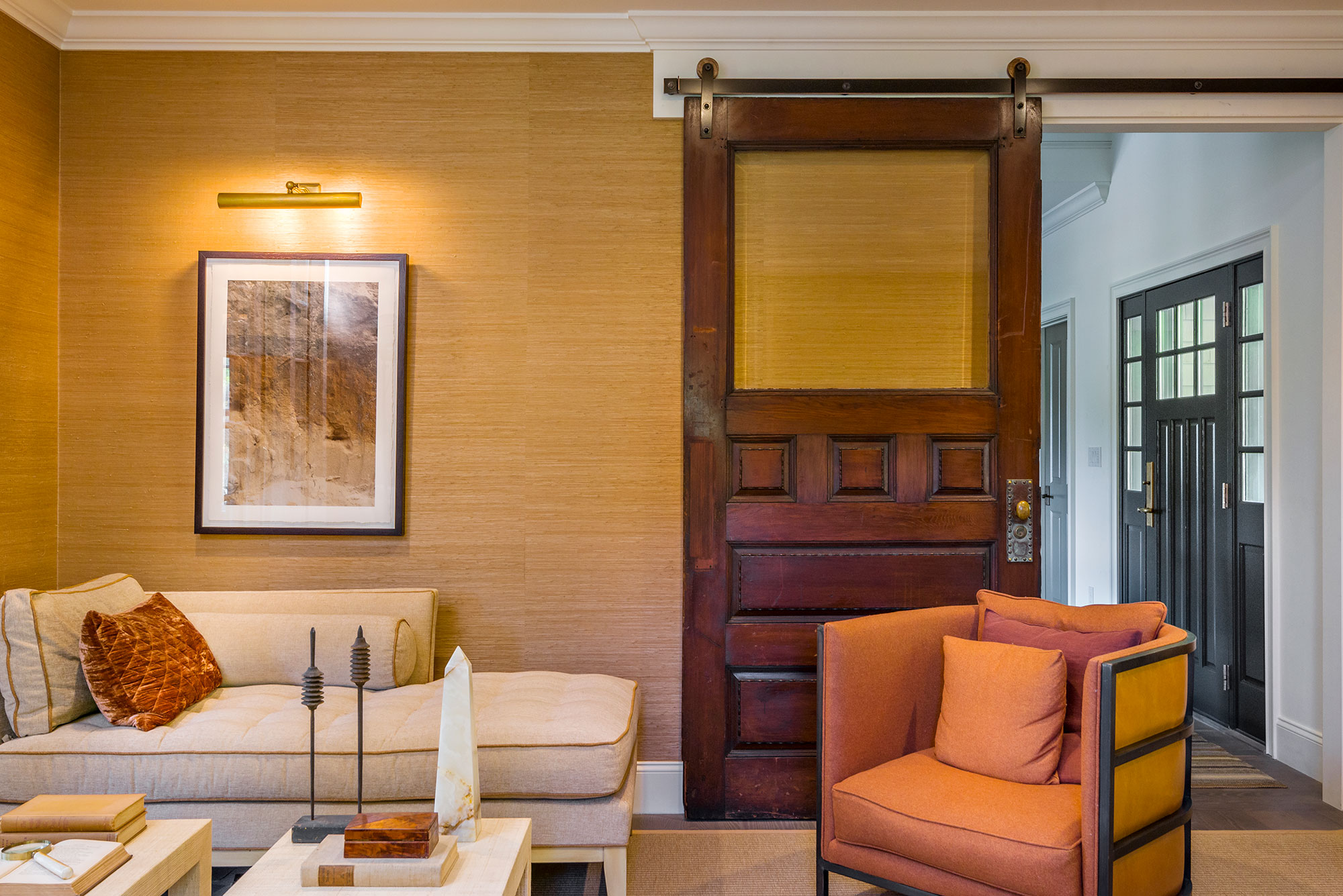
Construction by Merz Construction; architecture by Dewing Schmid Kearns; interior design by Lisa Tharp Design; photography by AutumnColor Digital Imaging
In a striking renovation in Newton, Peter Sachs Architect proves that sliding doors can also be virtuous in transitional and contemporary abodes. This sliding silver-gray door hides a pantry, keeping the chic dining space clutter-free and the focus on its clean lines and finishes.
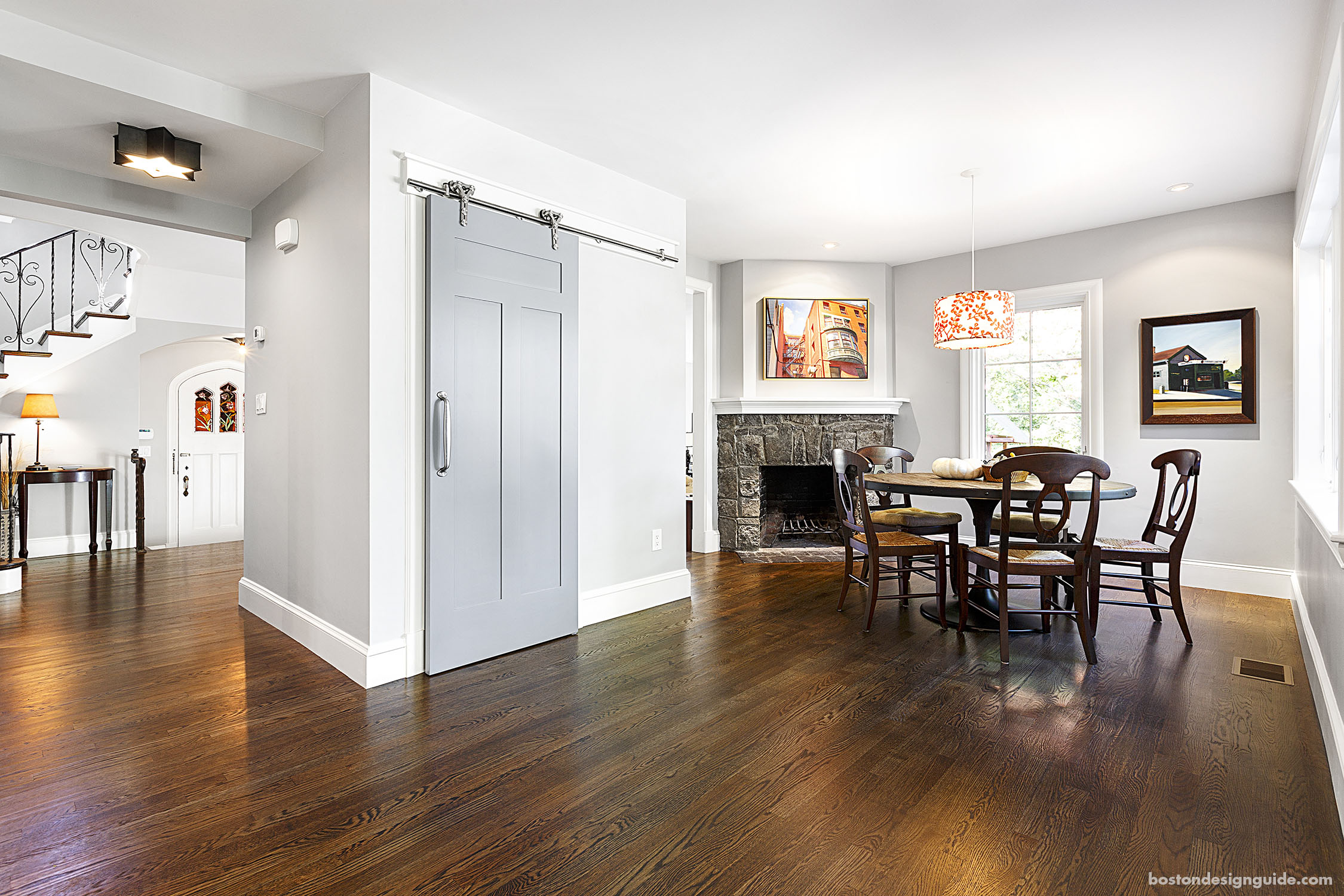
Peter Sachs Architect
Main image: Cummings Architects; construction by Windhill Builders; photo by Eric Roth


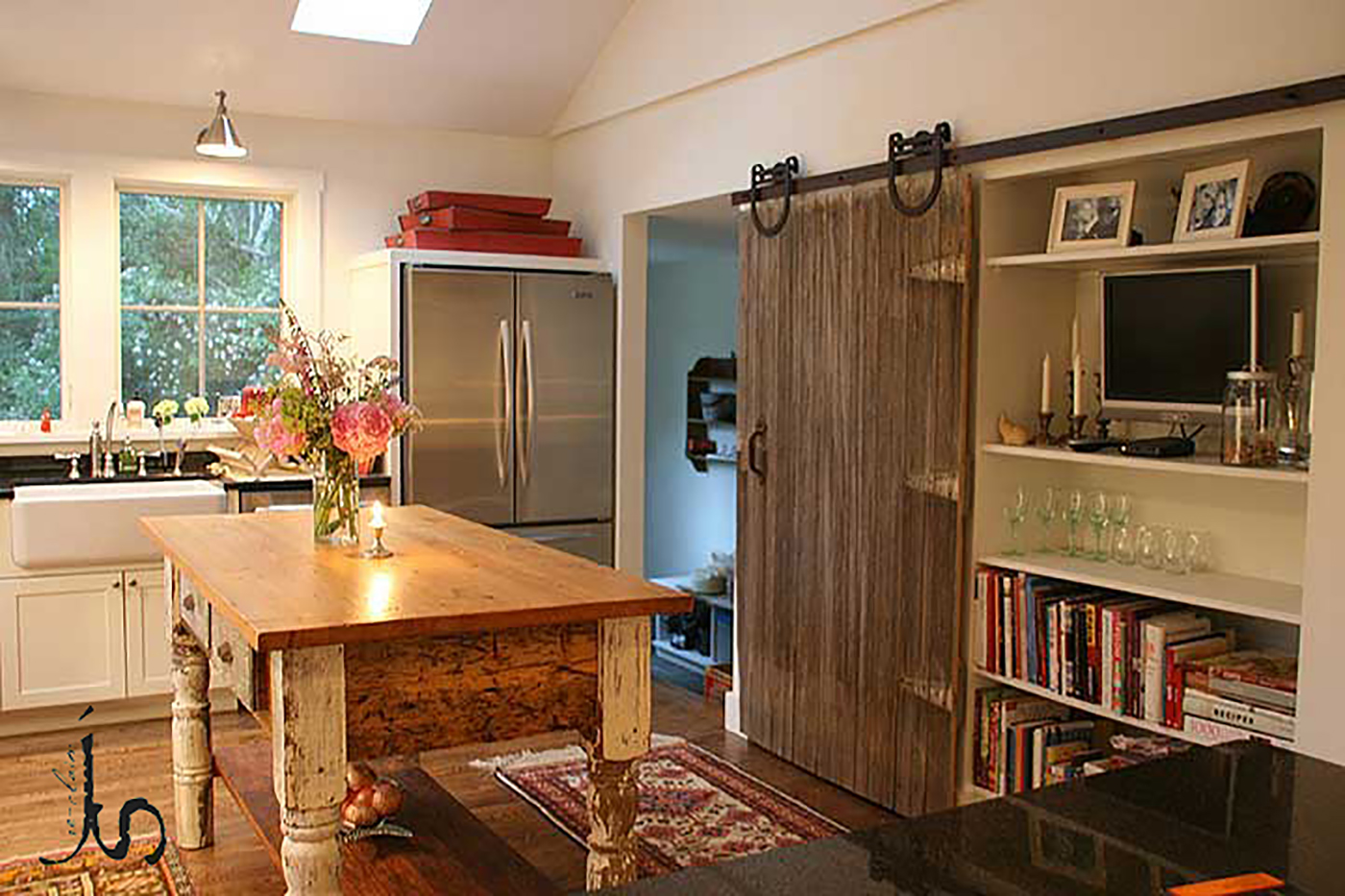
Add new comment