June 12, 2020 | Sandy Giardi
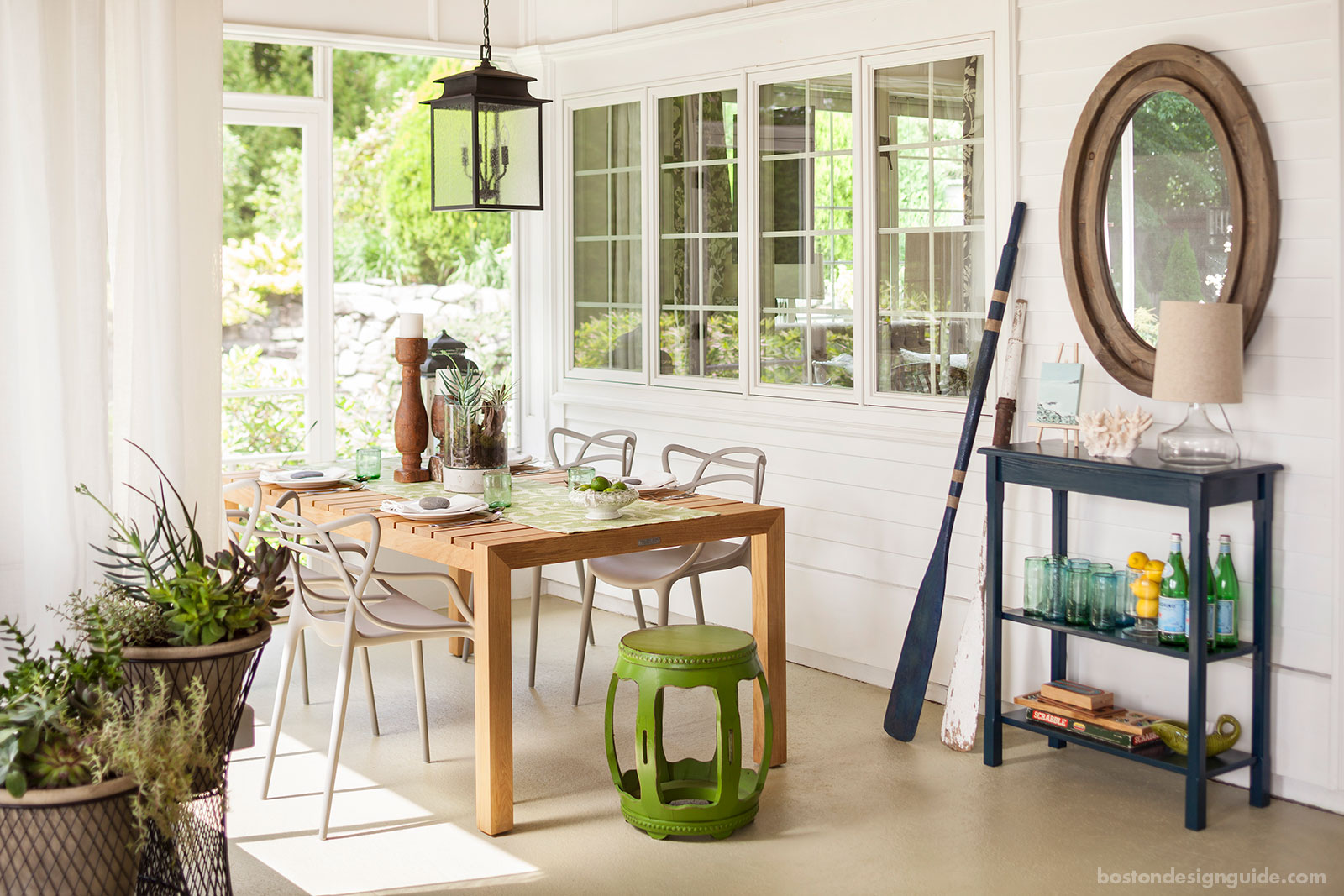
Screened porches have long been one of the favorite rooms of the home. Now, they are downright indispensable, and not only a breath of fresh air but a balm for the spirit. We celebrate a few of the New England design community’s finest…
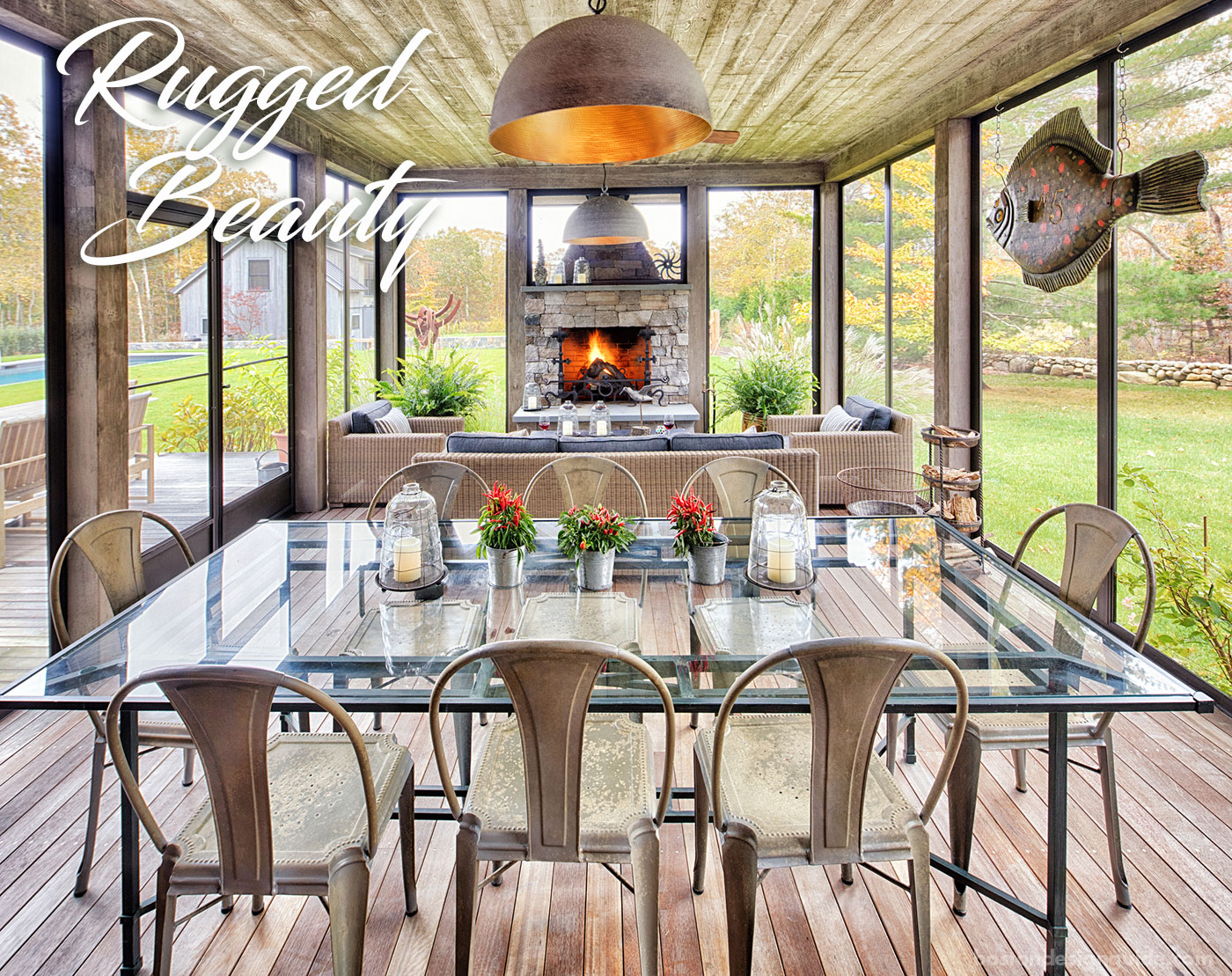
Barnstable Barn Home by Yankee Barn Homes, voted Best of BDG by BDG's Instagram audience; general contractor: Steve Toomey; photo by Bob Gothard
Designed and built by Yankee Barn Homes, this screened porch on Martha’s Vineyard is one with its landscape, with very little standing between it and the great outdoors. We love its elevated rustic appeal and the fact that it combines a living room mentality with a semi-alfresco dining area.
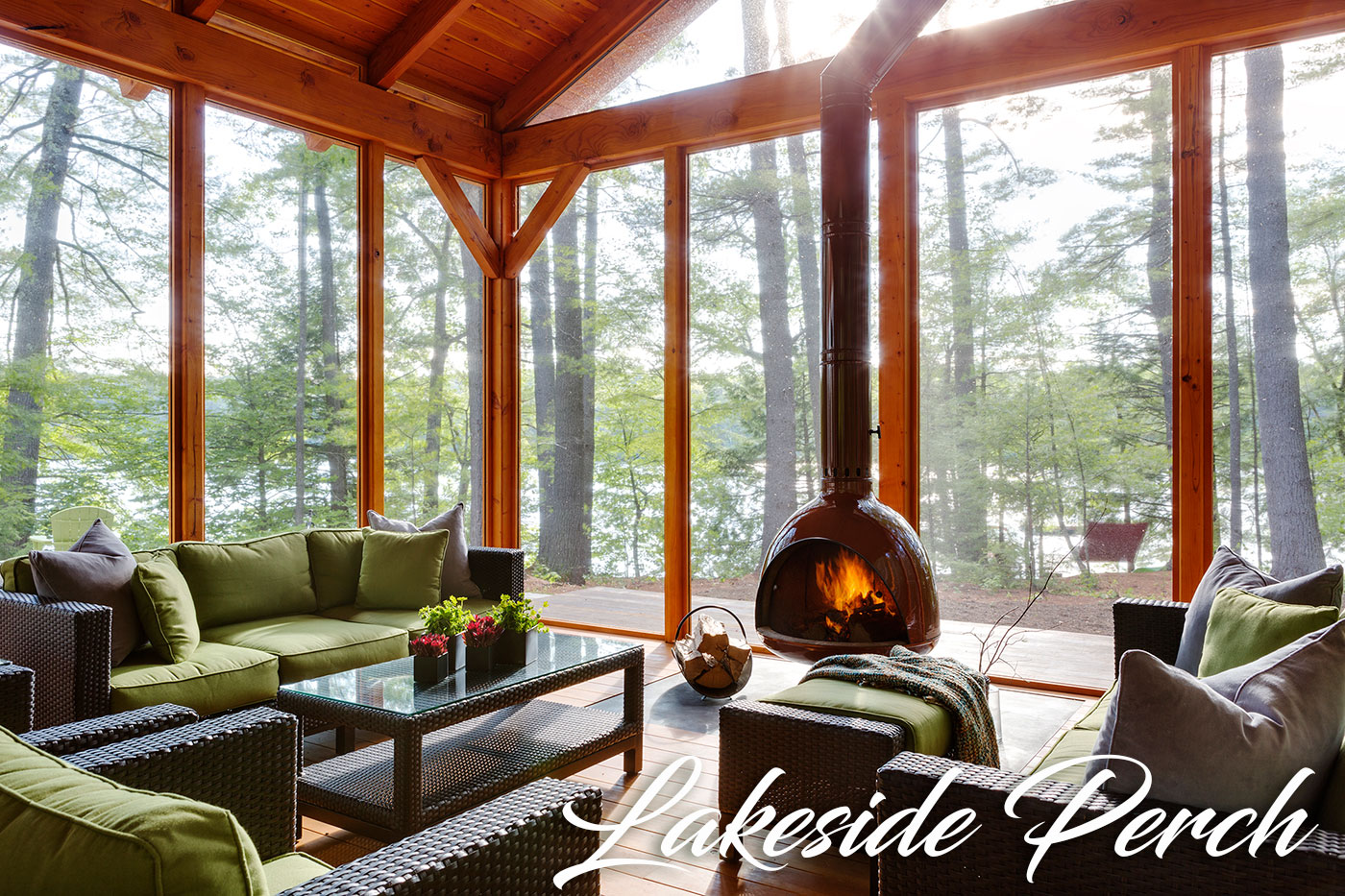
Architecture and interior design by LDa Architecture & Interiors; construction by Denali Construction Corporation; photo by Greg Premru
This screened porch overlooking New Hampshire’s Squam Lake is part of a lakeside summer camp designed by LDa Architecture & Interiors that quickly became a year-round destination. Wonderfully airy and outdoorsy, LDa’s Senior Associate Carter Williams explains that the goal was to create a “playful retreat that is ‘of the place’ and hugely connected to the lake.”
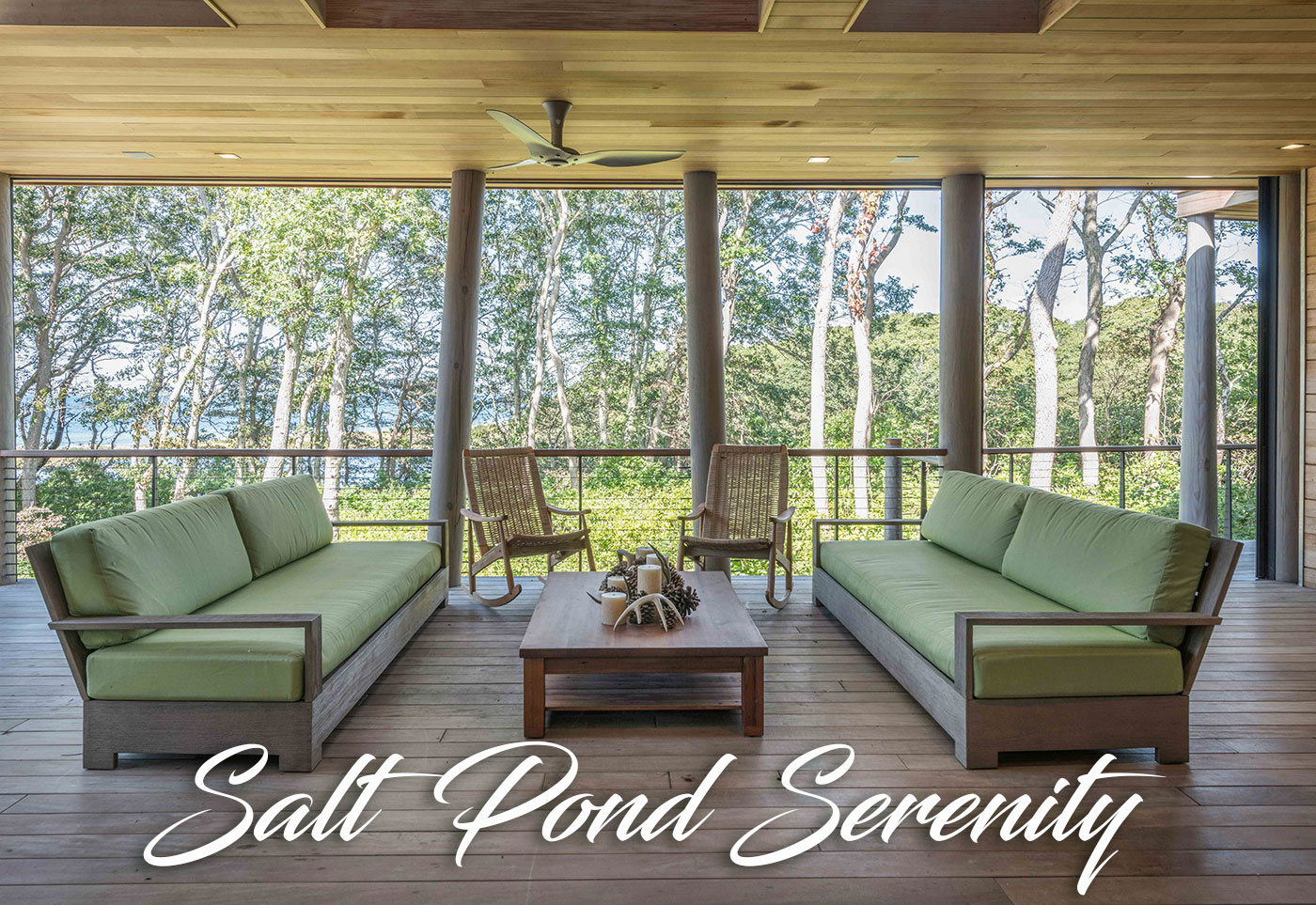
Architecture by Jill Neubauer Architects, Inc.; landscape architecture by Bernice Wahler Landscapes; built by Cape Associates; photo by Peter Vanderwarker
This peaceful porch, designed by architect Jill Neubauer of Jill Neubauer Architects, Inc., is part of a home that was sited as far into the coastal bank as she and landscape architect Bernice Wahler of Bernice Wahler Landscapes could venture. The effect is wholly organic, as the porch hovers amid the natural vegetation and even brings in trees as structural supports. Retractable screens descend to make the space even more livable.
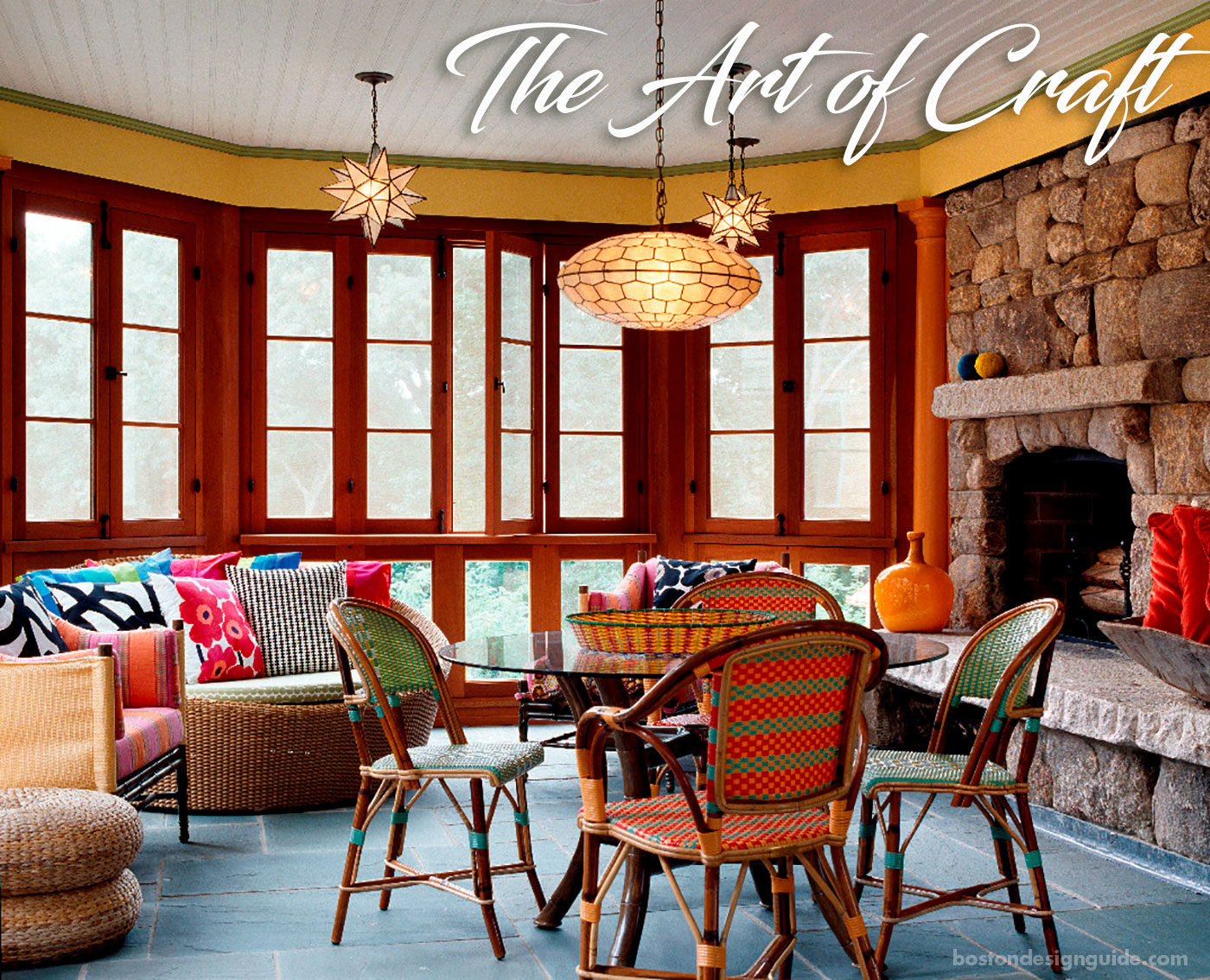
Architecture by Charles R. Myer & Partners, Ltd.; construction by S+H Construction; interior design by Andra Birkerts Design
This feel-good rear porch crafted by S+H Construction for a Lexington renovation reflects the élan and vitality of the young family that inhabits it. With its interesting geometry, bank of windows that open wide, colorful furnishings and stone fireplace, this is undoubtedly a room for three seasons.
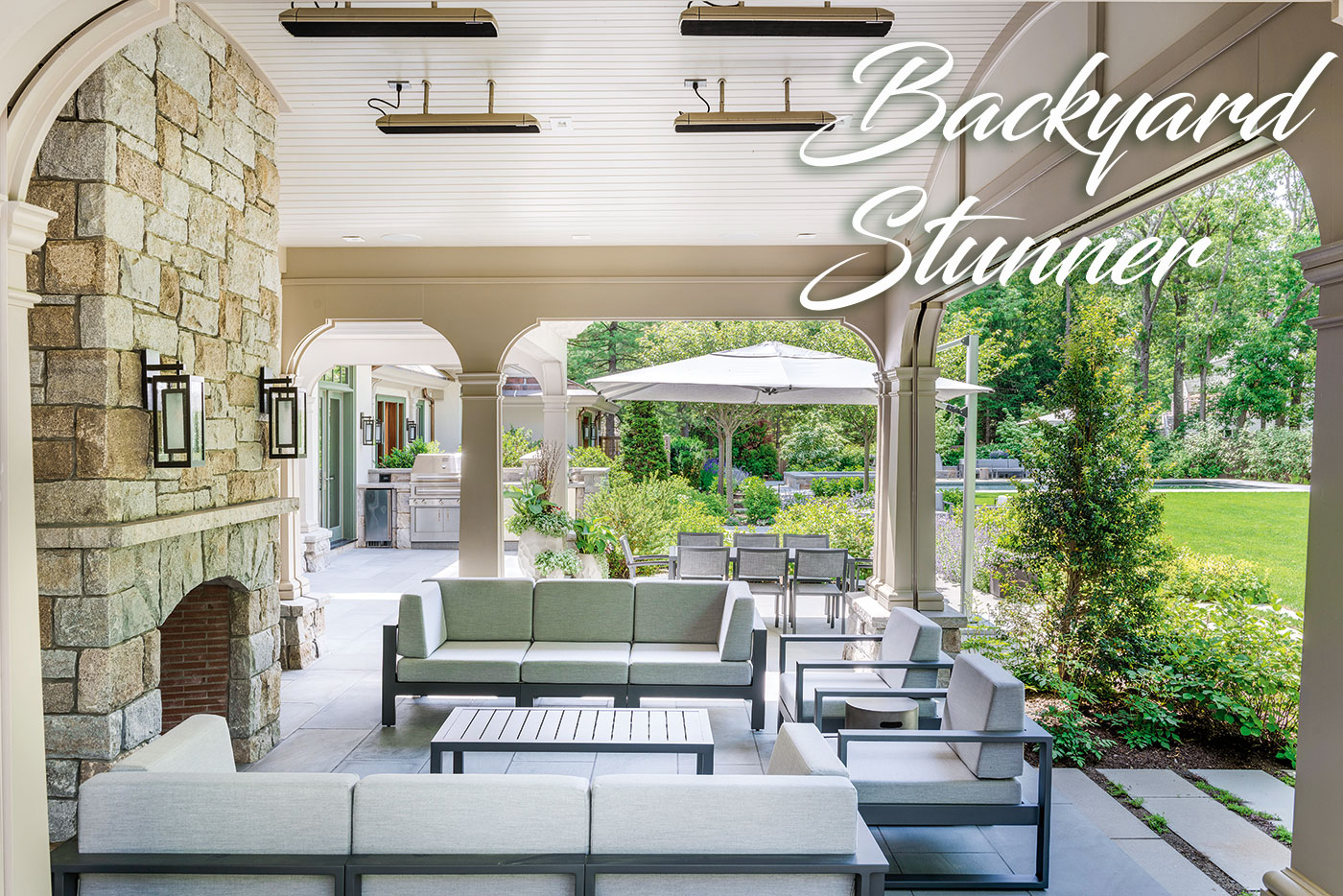
Architecture by Morehouse MacDonald and Associates; construction by Sanford Custom Builders, Inc.; roofing and exterior architectural metal: Sweeney Brothers Construction, LLC; interior design by Manuel de Santaren, Inc.; landscape architecture by Gregory Lombardi Design; landscape construction by Landscape Creations; photo by Nat Rea
This open-air living space designed by Morehouse MacDonald and Associates and constructed by Sanford Custom Builders, Inc. was conceived to allow the homeowners to fully embrace outdoor living. The space can be enjoyed on summer nights and on cooler evenings, thanks to its gorgeous granite fireplace, overhead heating and Phantom screens that are recessed within the structure’s tapered columns and stone bases and lower to keep out mosquitoes.
Top image by Elza B. Design; photo by Michael Serrano


Add new comment