September 21, 2022 | Bella diGrazia
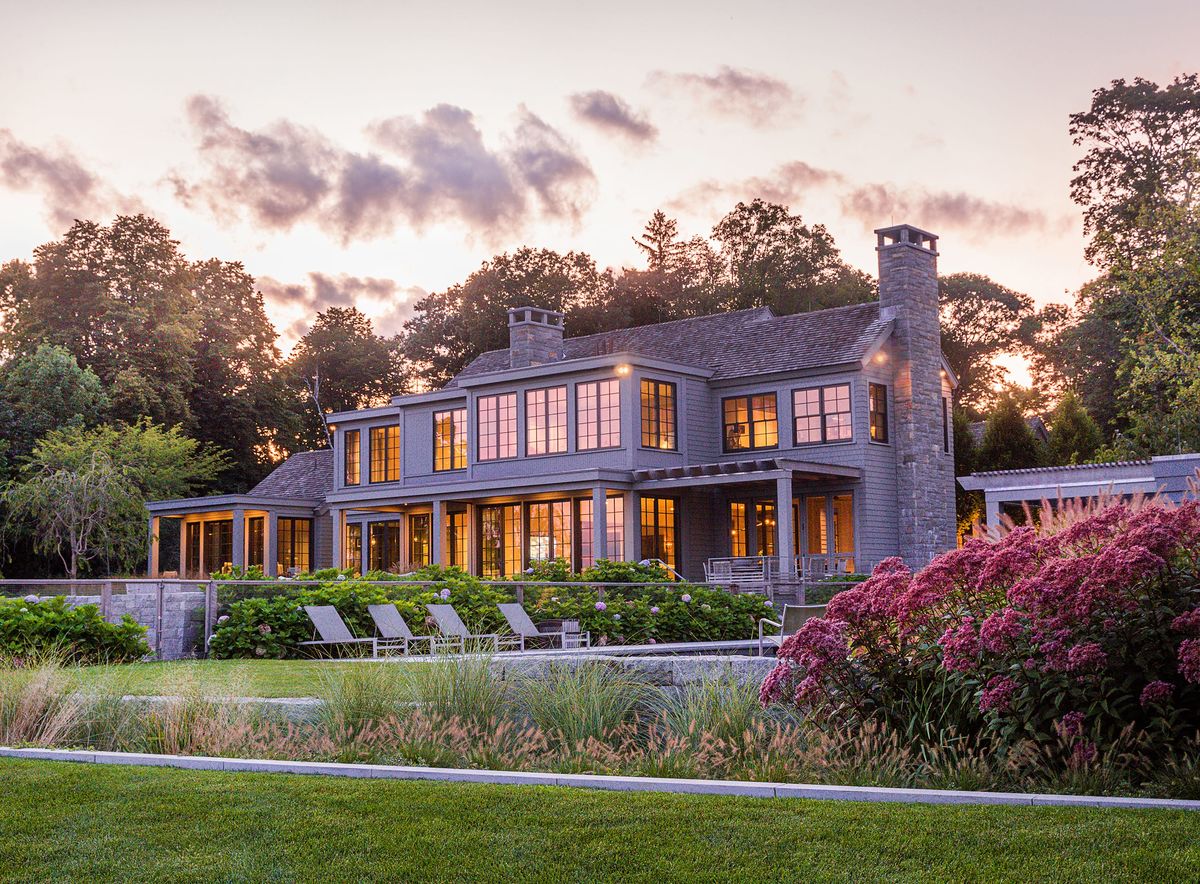
A tranquil home, embraced by the ocean, sits right on the edge of the North Shore. The best part of building it? Working with the homeowner, said Thad Siemasko, Founding Principal of SV Design. “The client was open to looking at the home in a less traditional way which was refreshing and added an element of fun to the process,” he added.
Finished in February 2018, Siemasko said this project took about a year and a half to complete. When he first saw the location, it was an artist’s home with an attached work studio, hugged by a meadow overlooking the sea. Something about the existing architecture’s lower structure looked like part of the ground, “in a good way,” he said. “We wanted to maintain that idea, low and tranquil like it was before.”
The transition from outside to inside needed to feel natural, which is why the exterior of the home, facing the sun, is covered in massive windows. That concept led to what Siemasko calls a “design by accident.”
Local zoning laws required a connection of the spaces and SV Design crafted a solution. They were to create a multipurpose, underground tunnel that connected the main house to the guest quarters located in the outbuilding; a former working art studio. “It turned out to be quite valuable to how the home operates,” he added.
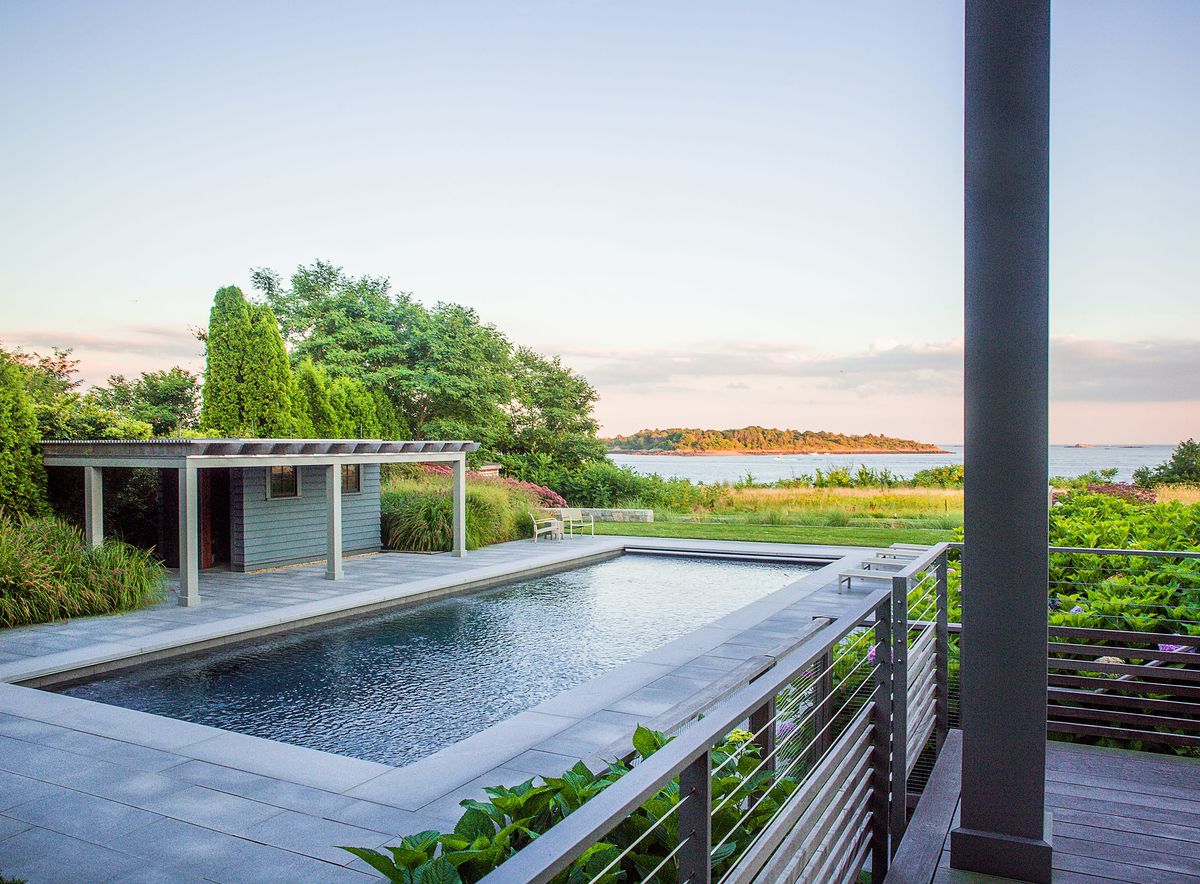
As you enter the home, seamless transitions are ever apparent from one living space to the other. It appears bold in its form, but is softened by neutral and natural materials, which blend harmoniously from every angle into its surroundings. The home’s visual calmness is strengthened by the natural, masculine materials used throughout. A perfect example of that is the design of the kitchen, made possible by Venegas and Company.
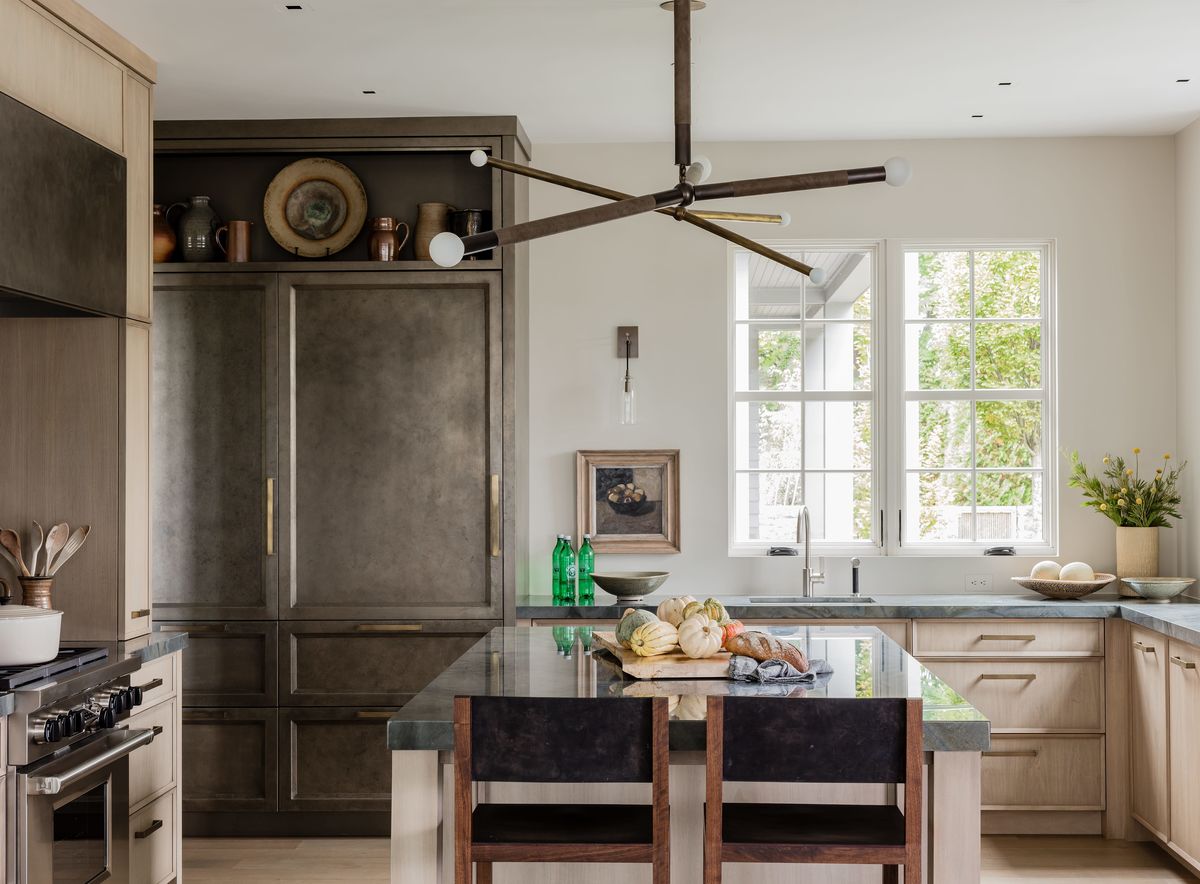
Donna Venegas, owner and creative director of the kitchen design company, is often teased that her kitchens don’t always look like kitchens. “The design for this one was no exception,” she said.
“We developed many of these finishes specifically for this project,” she continued. “The finishes were to be textural and subdued to convey an organic modern sensibility. So instead of the heavy-handed wood species like oak or walnut, which have very strong and recognizable grains, we explored alternatives and had a lot of fun with it.”
The kitchen is predominantly a flat cut clear poplar with a driftwood stain. The anchoring elements of the space plus the stove hood are a faux metallic in antique nickel silver. What was achieved is a strong yet tranquil look, highly desired by SV Design and the homeowner. .
The pantry was a cherry finish, said Venegas. While it has beautifully soft and subtle grain, it was not the look they were going for, so they bleached it and stained it in a cool gray tone.“The result was perfect,” she said.
The minimization of upper cabinets, the designed towers and below-counter storage were a vision made up by Venegas and Company after hearing all about the homeowner’s art collection and dream for natural, sundrenched lighting.
The interconnectedness of this home and how it functions and feels in its topography is the brilliant marriage of expert design and construction, brought to life by the creative and collaborative efforts of all those involved.
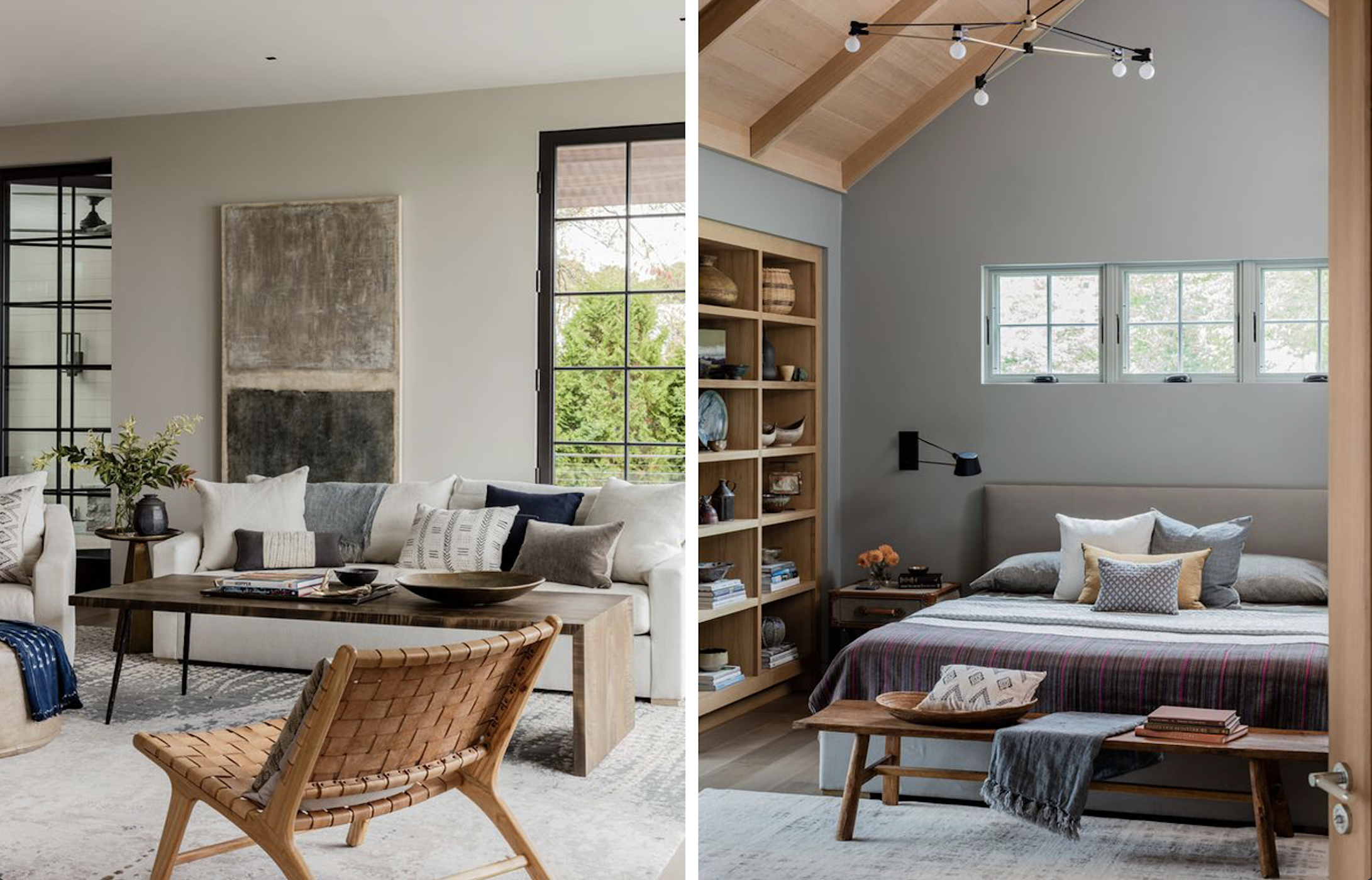
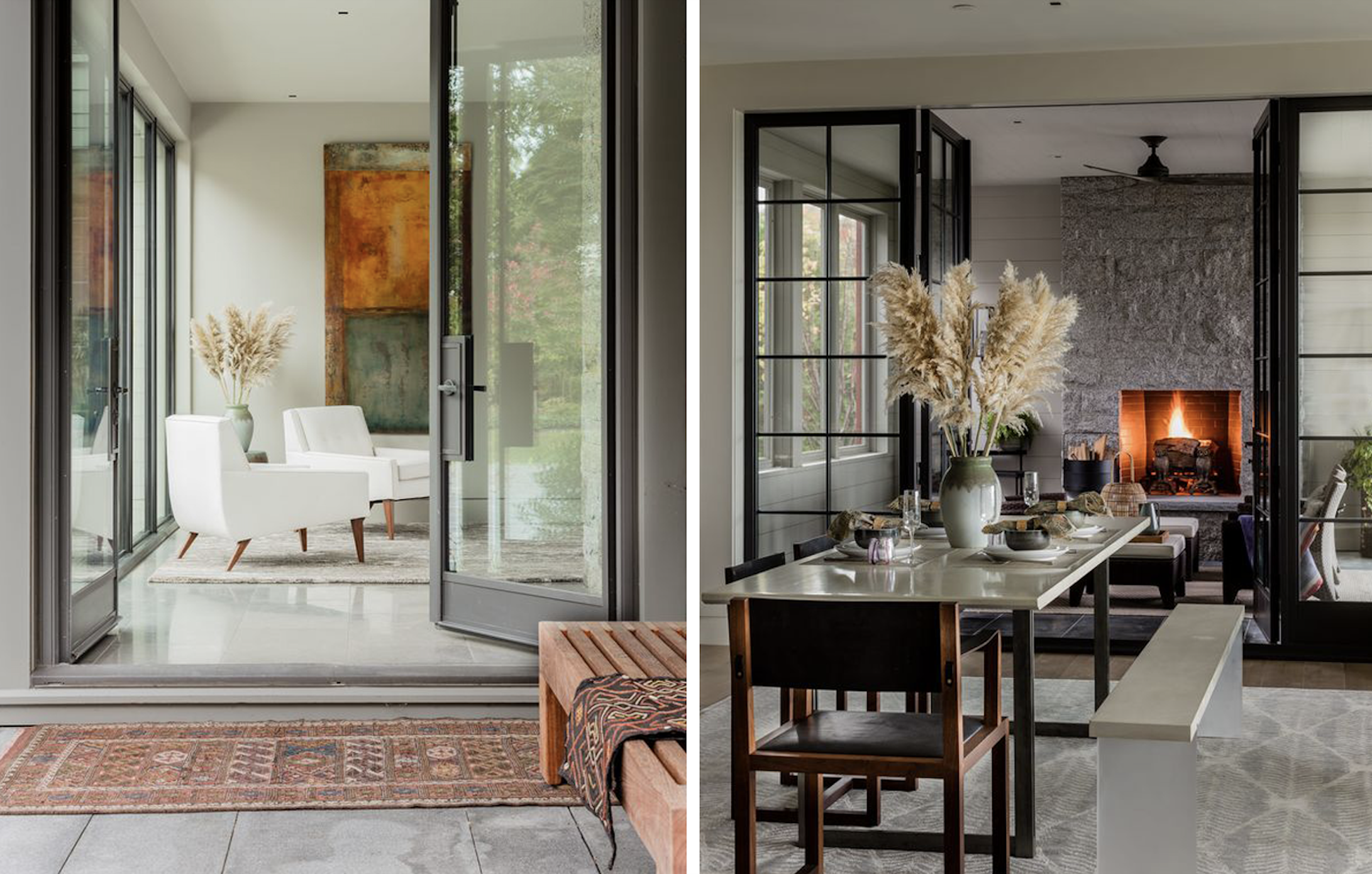
Collaborators:
SV Design
Venegas and Company
Ngoc X Doan Photography
Michael J. Lee Photography


Add new comment