December 3, 2019 | Sandy Giardi
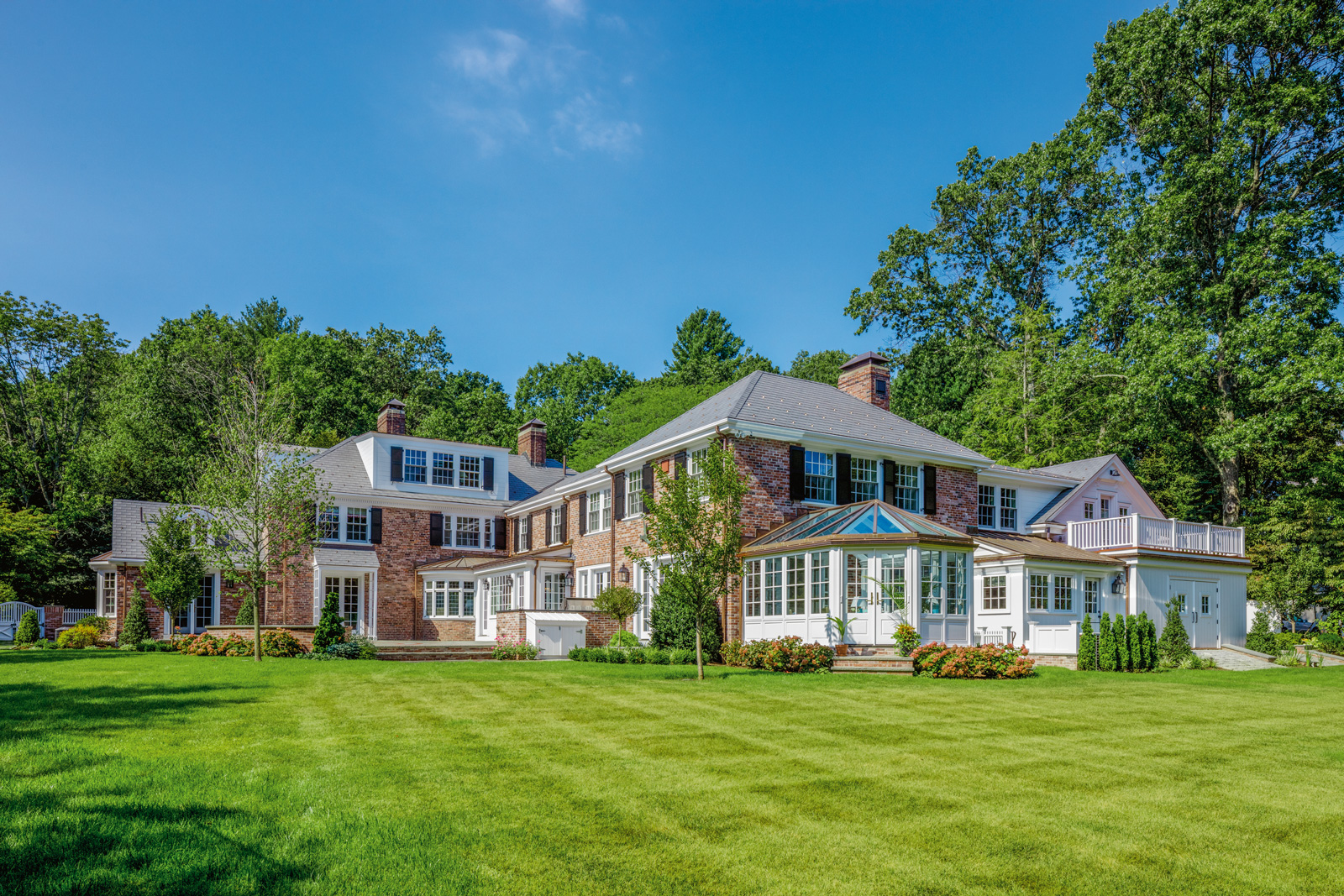
A couple had long admired a gracious Georgian estate in Wellesley. They were taken with its streetside presence and imagined raising their family there. And though they weren’t looking to move, when they learned the home had been put on the market, they jumped at the chance to make the dream a reality. Suddenly talk of “if only” became a matter of “when,” and there was a new conversation—how to renovate the home to make it wholly their own.
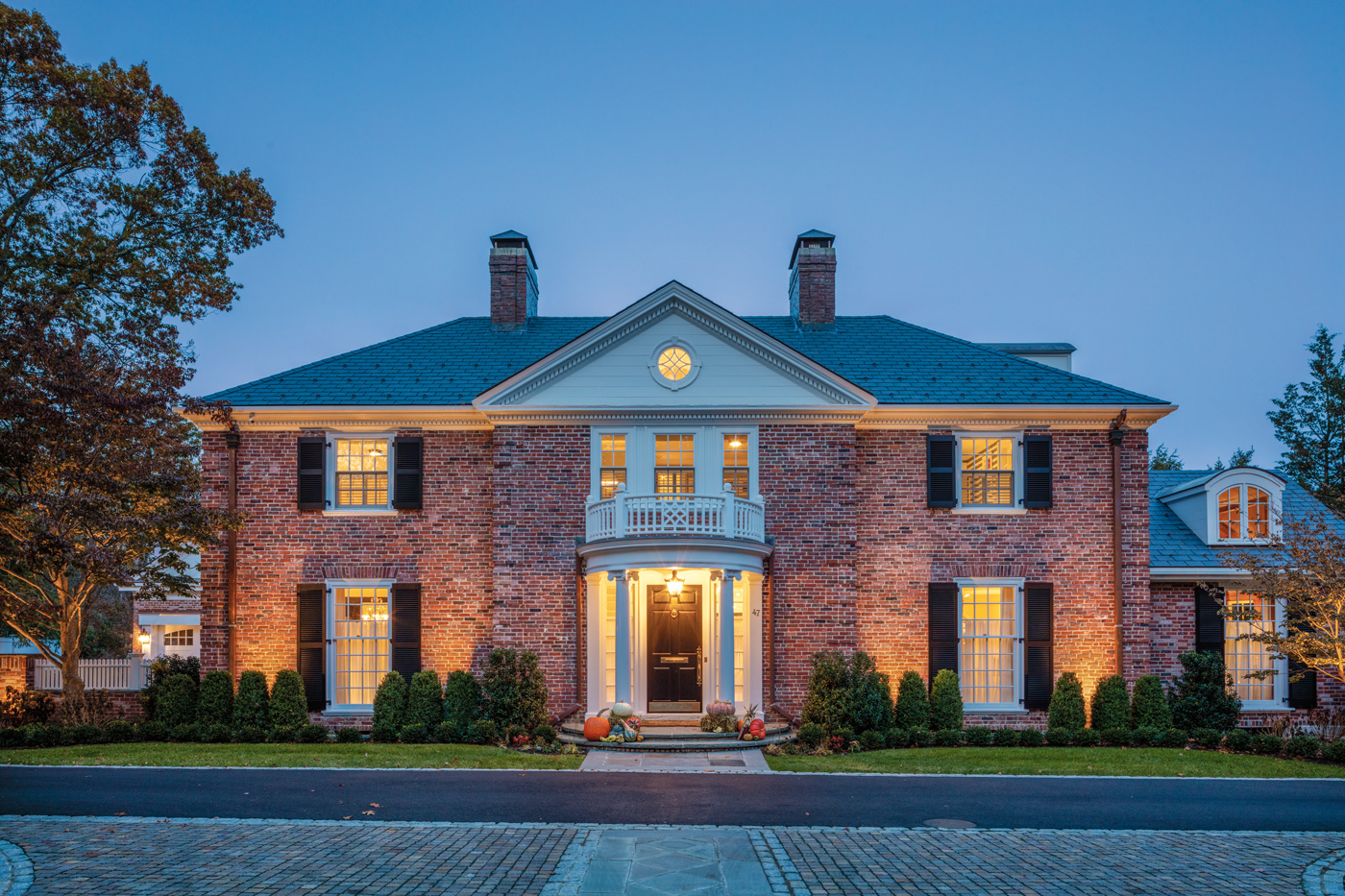
The exterior facade couldn’t change dramatically. This was, after all, the home they had fallen in love with, so they assembled a team that felt a responsibility to the 1920s structure and to preserving its integrity. Patrick Ahearn Architect and Whitla Brothers Builders, Inc. were a natural choice. Architect Patrick Ahearn FAIA wrote the book on keeping the flavor of an era intact within his architecture, all the while delivering the needs of a modern lifestyle. As for builder Doug Whitla? He has a degree in preservation and would choose a renovation over a new build every time.
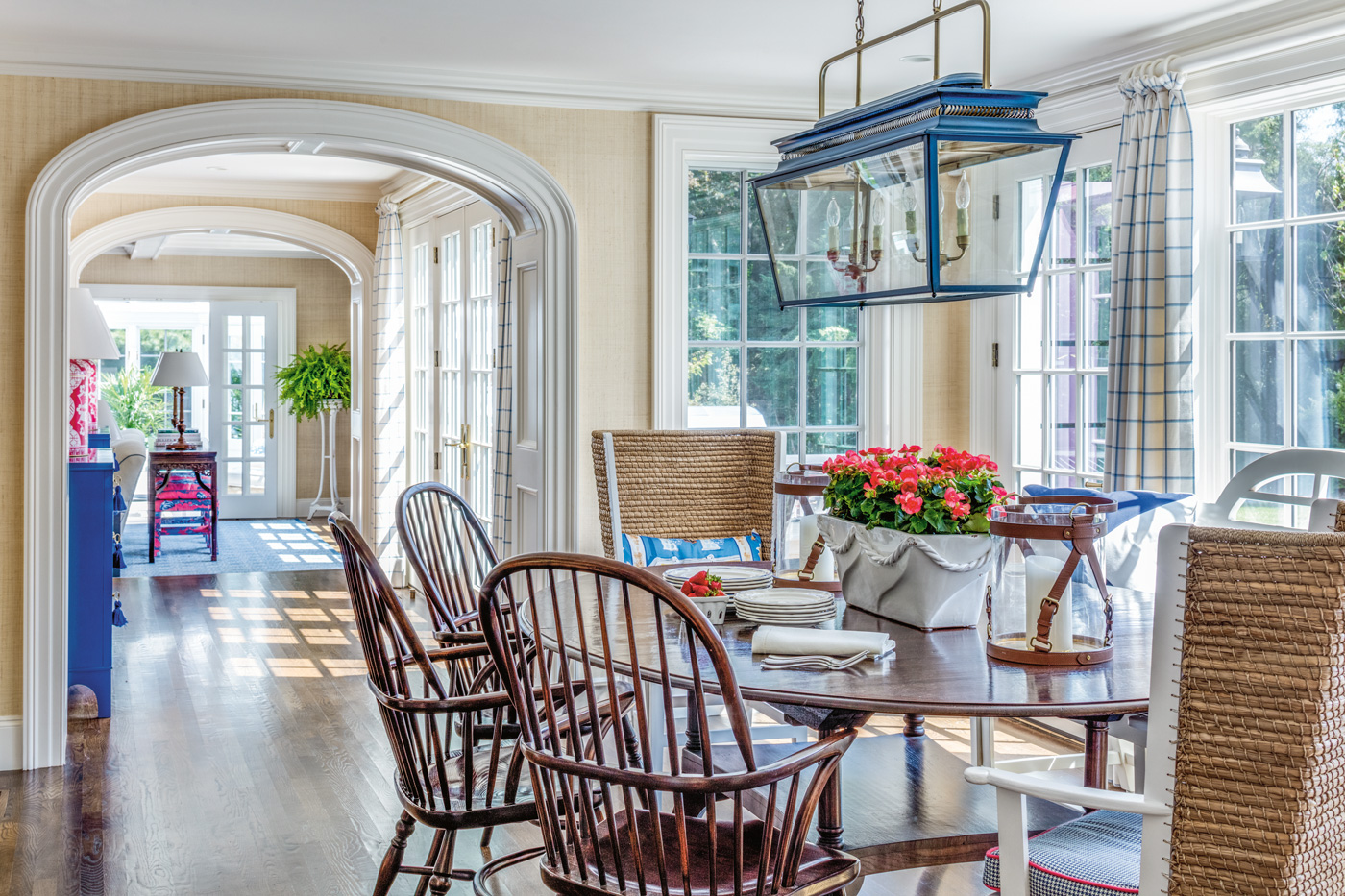
Pella Windows and Doors fill the modestly-scaled rooms with natural sunlight. In keeping with an antique house, Ahearn cased each opening from one space to the next, creating “an enfilade of spaces joined by a series of arched openings that really carry your eye through, yet still give a sense of individuality to the spaces,” says David Wantuck. Pella of Boston used the Architect Series product line and supplied custom exterior casings and sills to match the original details.
While subtle, the alterations to the home’s approach were significant, and included a redetailed entry portico, a formalized motor court, new shutters and synthetic slate roofing. As you move to the rear of the house, the transformation is bolder, its bricked extension detailed with generous swaths of classic windows and doors stretching deep across the grounds. The team, in essence, “built an addition that was practically a second home” onto the original building and performed a “surgical gut renovation,” says Patrick Ahearn, that respected the hierarchy of the original home yet enhanced it with a new circulation and a greater connection to the outdoors. “The whole back of the house is reimagined,” he continues, and rife with custom windows and doors by Pella Boston that turn on the charm, usher in natural light and invite the grounds and gardens to come inside. The new construction includes a new library wing, a glass sunroom and a carriage house wing—all imbued with the character and theme of the original brick colonial.
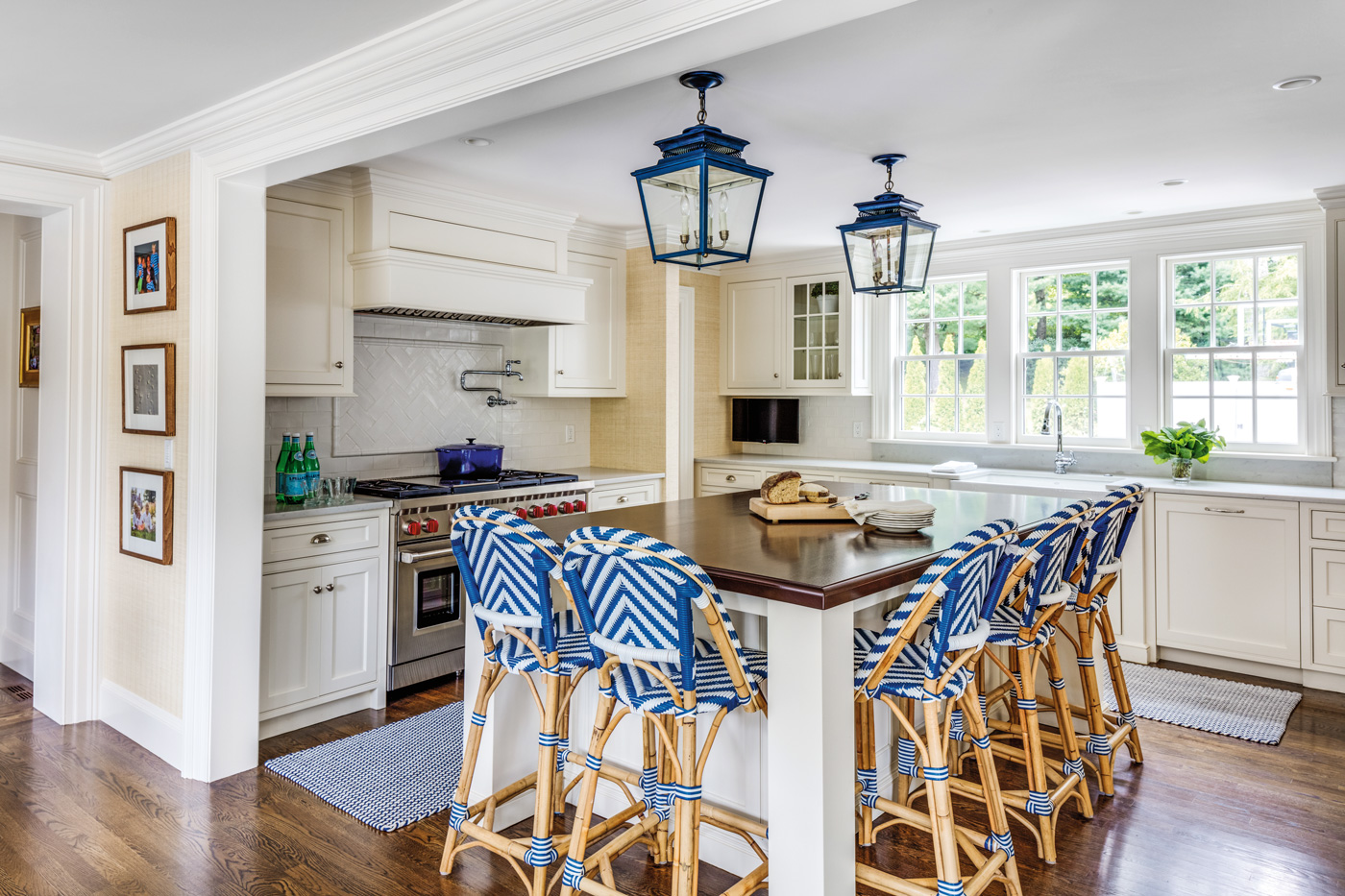
Grasscloth wallcoverings warm up the all-white kitchen and create continuity with the other living spaces.
“Patrick shines at these renovations,” says Doug Whitla; his plans are derived “from what the home offers,” heavily detailed, and “scaled appropriately new and old.” From a construction standpoint, the work is painstaking. The brick has to match, rooflines and soffits need to be perfect, and thresholds and floor levels have to align. “It is harder to do a successful renovation than it is to build a big new house,” explains Whitla, but it’s rewarding.
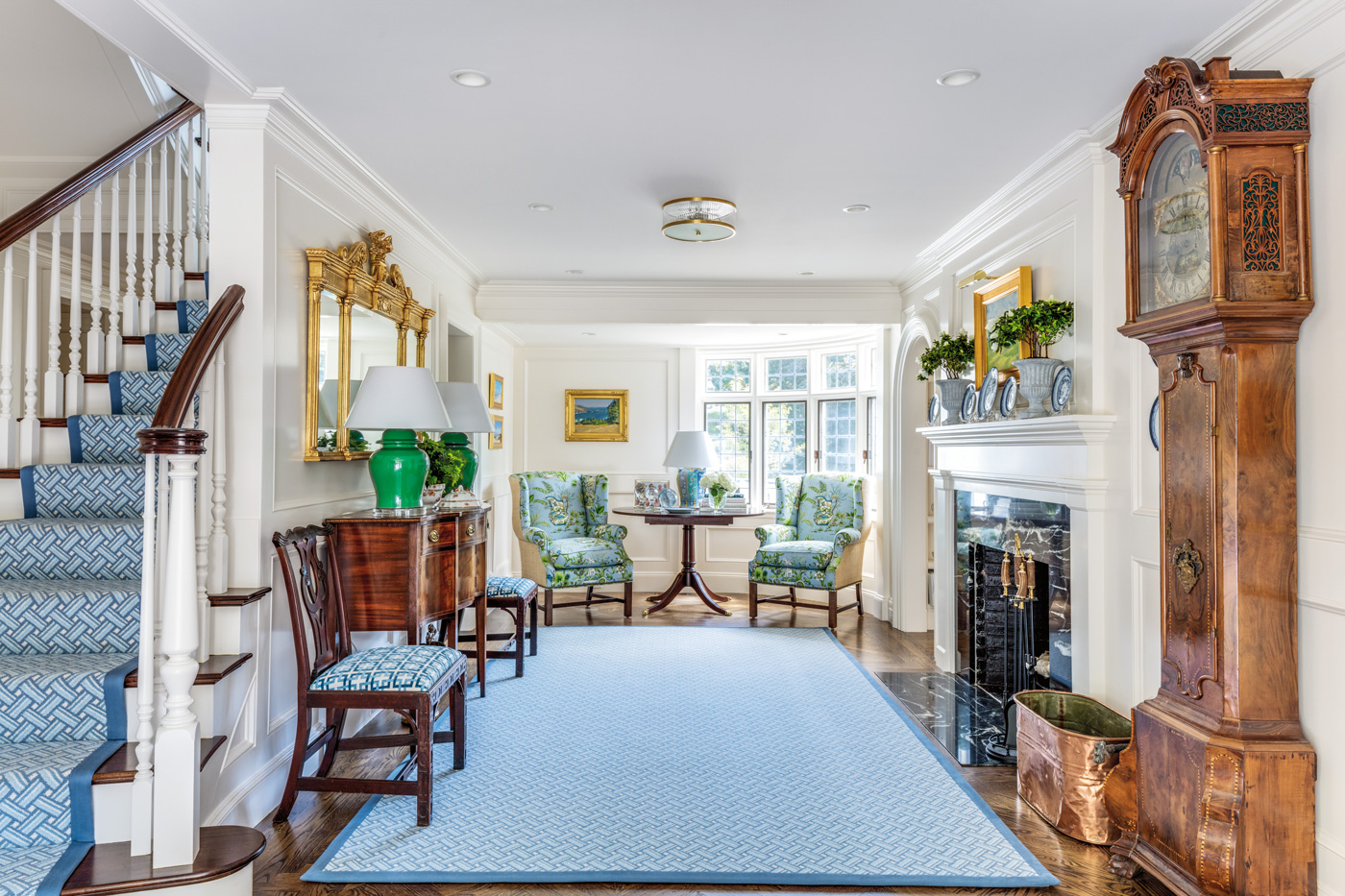
A redesigned foyer, “a special feature on the house,” says Doug Whitla, provides a sightline to the backyard garden, and includes a statement-making black marble fireplace and an heirloom grandfather clock. Horner Millwork crafted the parts for the staircase and provided all of the trim, including that of the ceilings.
Inside the home, change was embraced straightaway, though it isn’t detected. Michael Tartamella AIA, Managing Principal of Patrick Ahearn Architect, shares that the team studied the original house and its earlier additions before reimagining and developing what the new spaces could become. The original entry is a case in point. During construction—even after the plumbing had been roughed—the client felt that the foyer was just too small. That concern was answered by opening up what had been a small library to redefine the spine of the home and create a grand yet intimate foyer. The entry isn’t larger than life and it doesn’t boast sky-high ceilings, but “you still have that sense of ceremony,” says Whitla. “You’re immediately drawn in,” and welcomed.
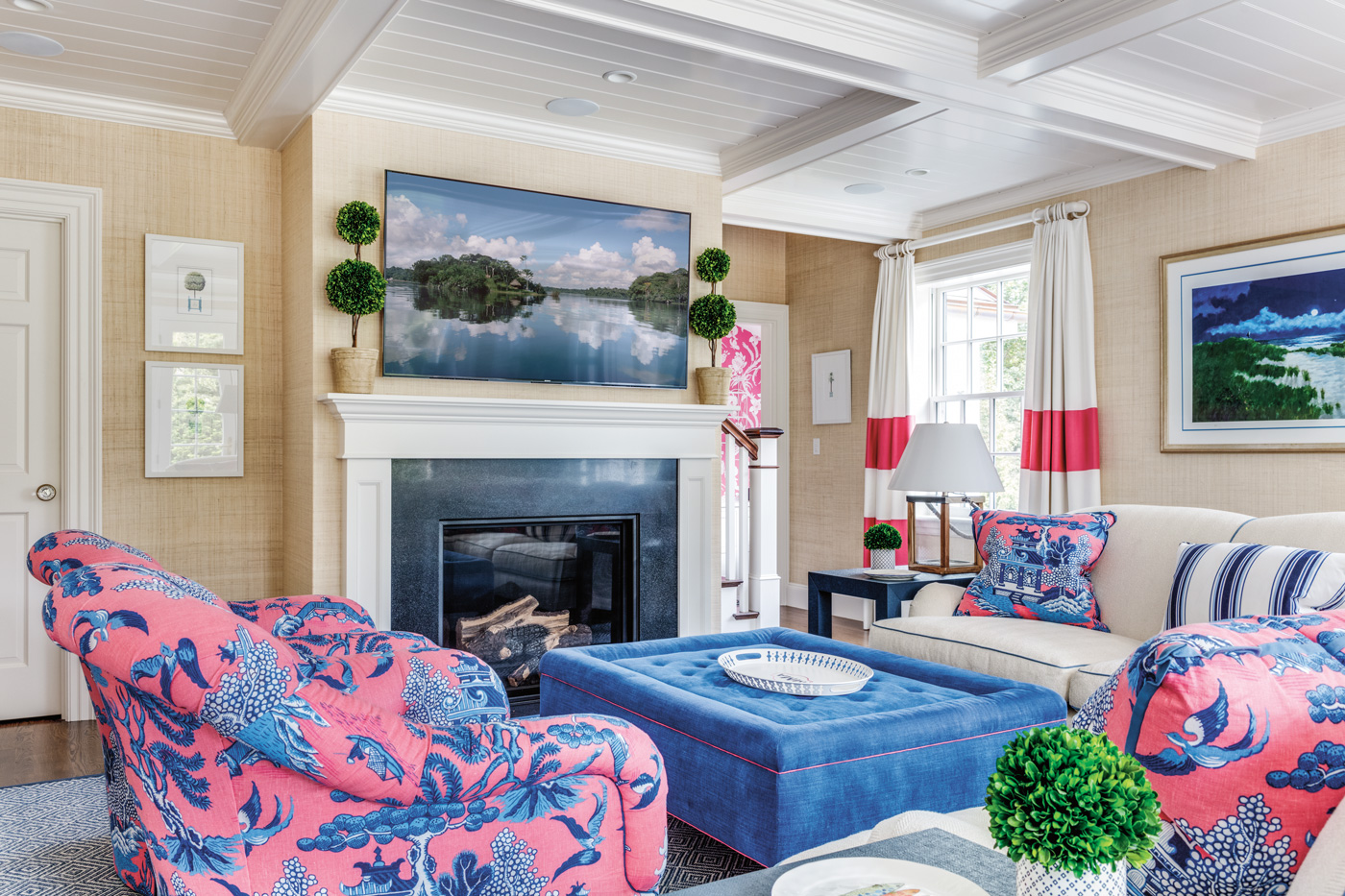
Shares Doug Whitla, "The homeowner is upbeat and loves color, and I think that shows inside and out."
That approachability is something interior designers David Wantuck and Jennifer Hanlon-MacQuarrie of Hanlon-Wantuck Design channeled throughout the home. As the family is young, active and likes to entertain, they didn’t want the home to feel standoffish. Its palette is fresh and vibrant, with notes of electric blue throughout the living spaces and bursts of raspberry as an accent hue. “Those pops of color make it feel happy,” says Principal Jennifer Hanlon-MacQuarrie. “To me, the color makes it feel more like a family home and comfortable.”
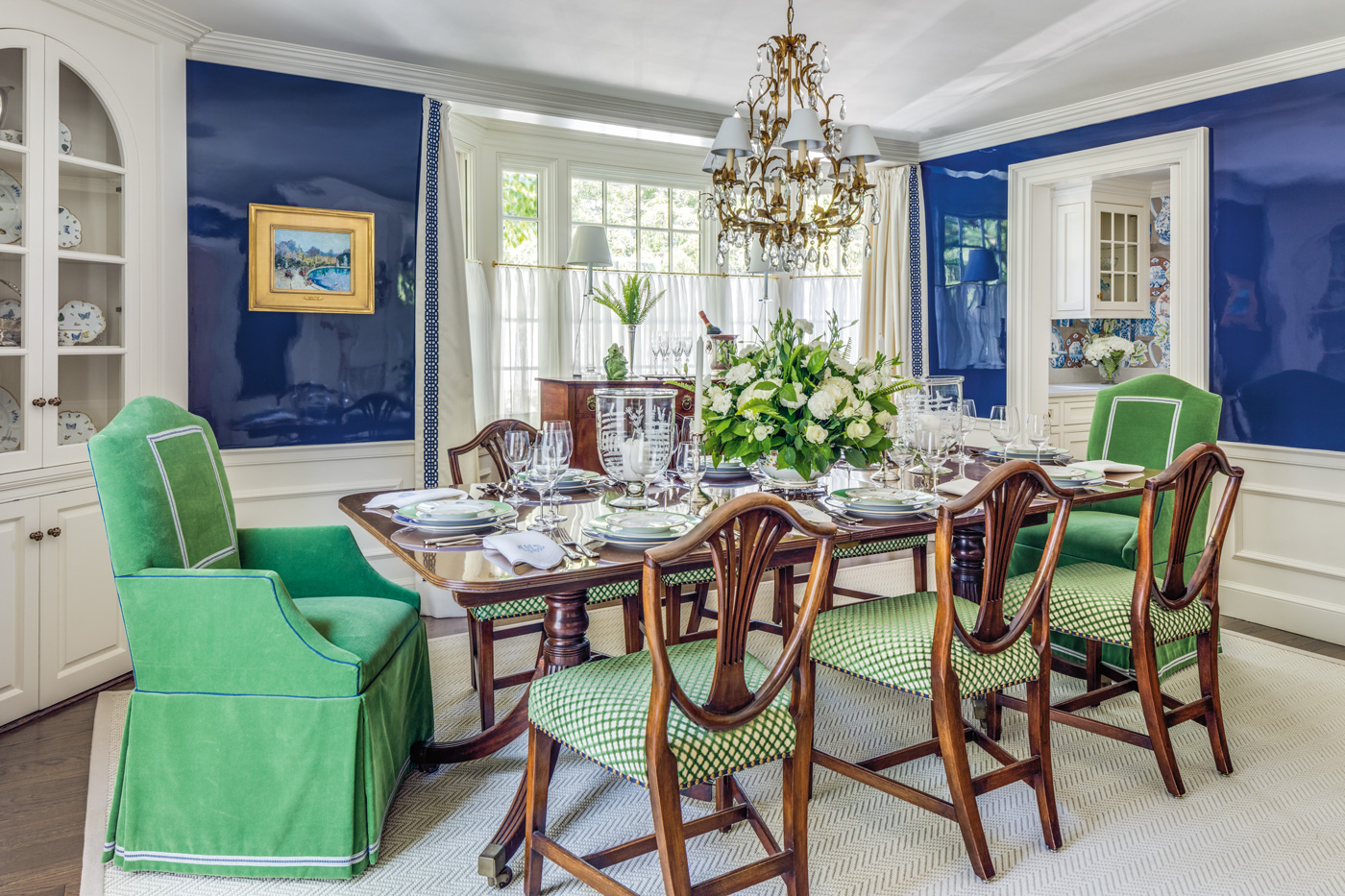
The head chairs belonged to the client’s grandmother and were reupholstered in a green velvet fabric by Pindler and detailed with trim. The shining cobalt walls feature Fine Paint of Europe’s Hollandlac interior oil paint and required multiple coats and sanding to perfect.
Many of the furnishings were culled from the couple’s cache (much of which was in storage), consisting of treasures from parents and grandparents as well as belongings from their former home. They were inventoried, cataloged, and ultimately reimagined—every room has a mix of old and new.
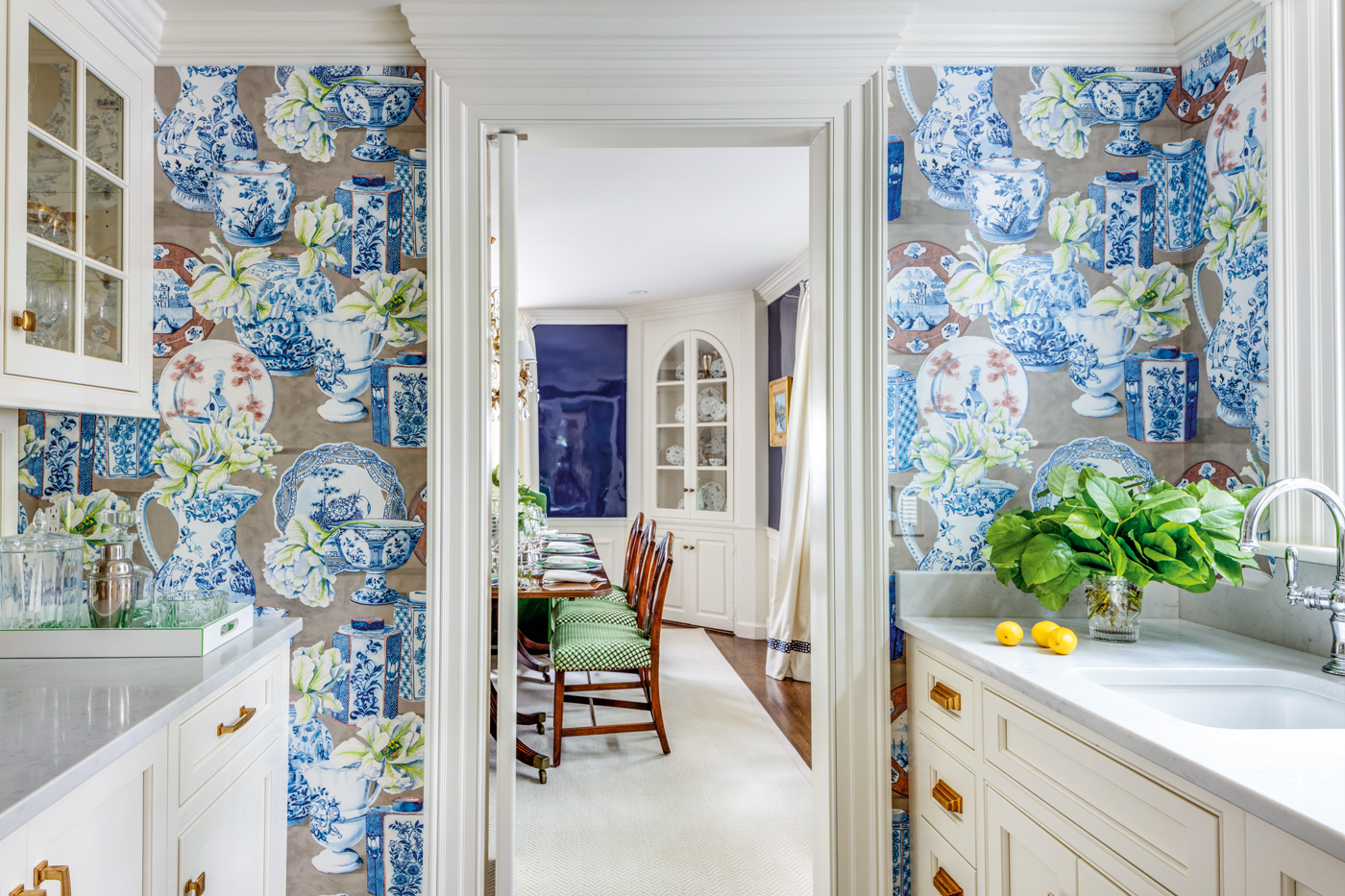
The floral and mocha wallcovering in the butler’s pantry drove the design scheme of the dining room.
At the project’s culmination, the family stayed away for a few weeks while the designers worked their magic, unpacking boxes, books and possessions to be displayed. When the home was 100-percent complete, they were treated to a “Chip and Joanna”-style reveal. Some pieces were almost unrecognizable, thanks to reupholstery, repainting and custom details, while others were presented in creative ways, like the framed Hermès scarves that climb the stairs. There are memories and meaning at every turn. In the end, says principal David Wantuck, “It was their house, their collections and their history. They had come full circle.”
The Team
Architecture: Patrick Ahearn Architect
Construction: Whitla Brothers Builders, Inc.
Landscape Architecture: Dana Schock & Associates
Landscape Construction: R.P. Marzilli & Co., Inc.
Interior Design: Hanlon-Wantuck Design
Millwork: Horner Millwork and Carpenters Millwork
Windows: Pella Windows and Doors
Photography by Greg Premru


Add new comment