February 1, 2024 | Maddie Brisbane
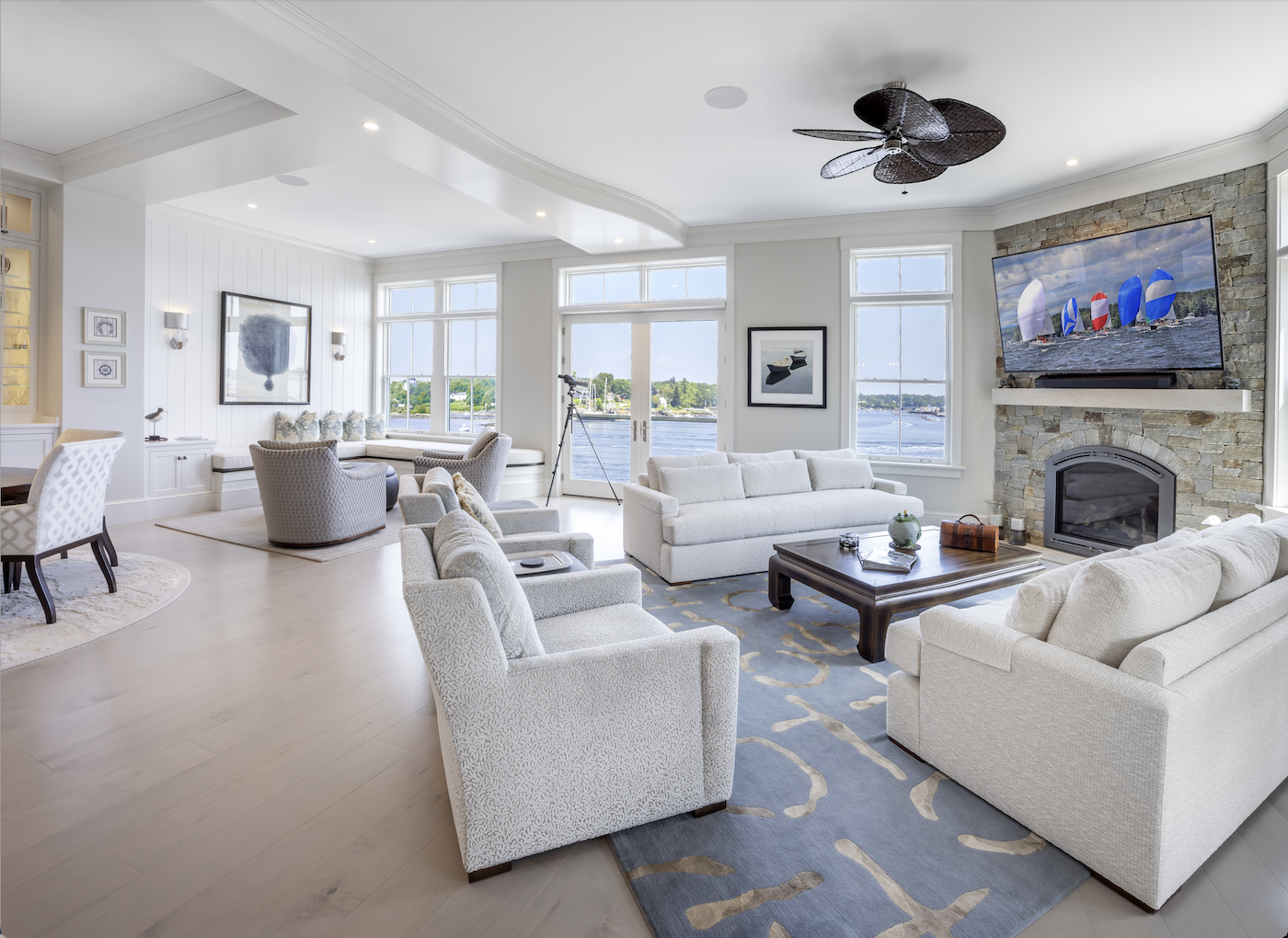
CM Ragusa Builders custom builds a detail-infused coastal penthouse.
Photography by Warren Patterson
For this crisp coastal New Hampshire condo, the client's vision was crystal clear from the beginning. They sought a home with spectacular views and easy access to local hot spots, and with the spaciousness and amenities of a custom-designed home. These prerequisites presented an opportunity for the team at CM Ragusa Builders to create something extraordinary, right in the heart of town.
“A lot of times when you build a condo in a town like this one, you are forgoing square footage because you can’t find it,” notes Chris Ragusa, Owner/President of CM Ragusa. “In this project, however, the clients were able to find something with substantial square footage, plus the views and location.”
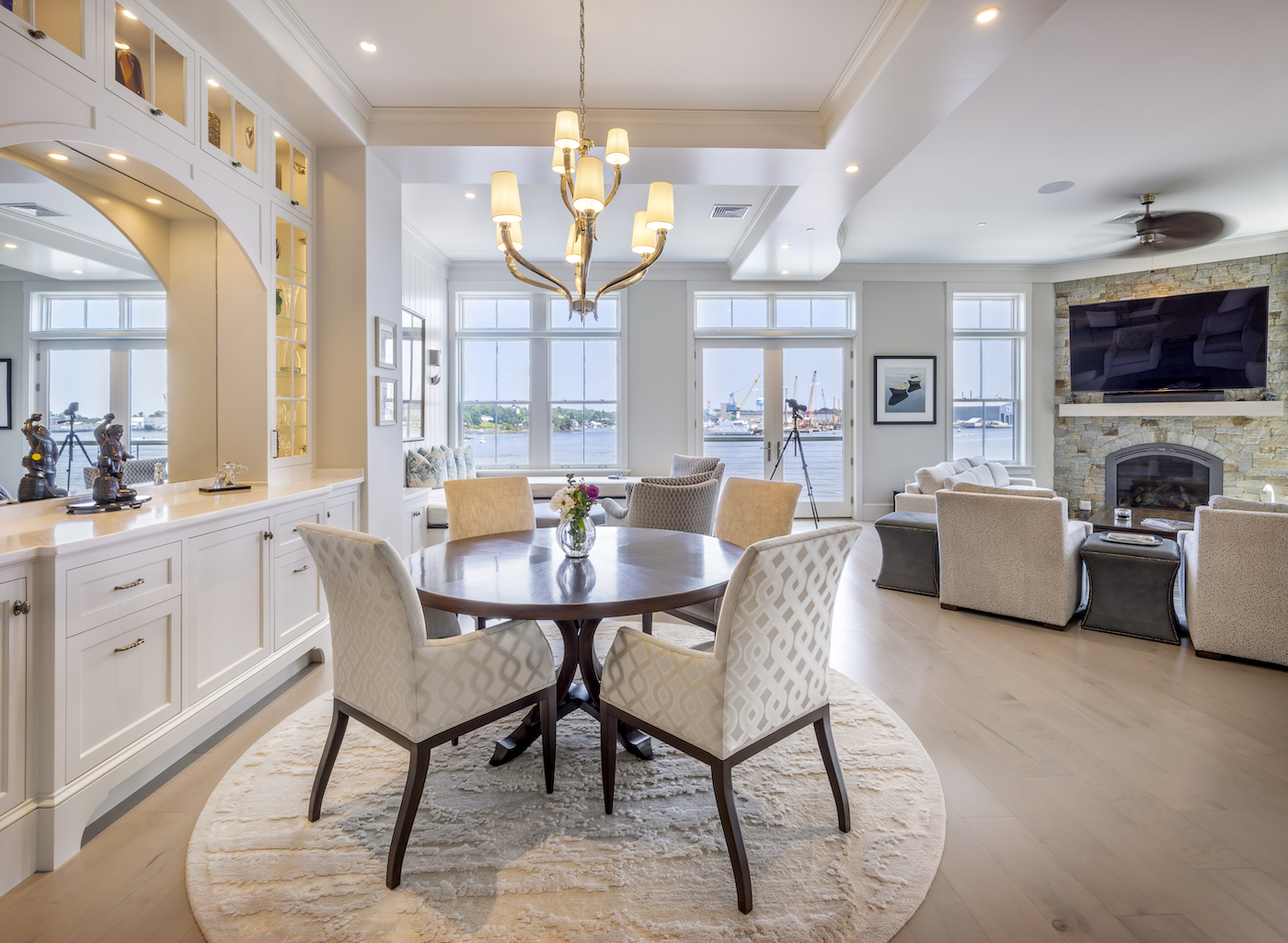 The canvas for this project was a vast, 4,500-square-foot space with high ceilings overlooking a prominent river, where both commercial and recreational ships abound. “We had essentially a drywalled shell when it was purchased by the owners,” says Ragusa. Their mission was to transform this blank canvas into a work of art, installing finished flooring, millwork, paint, appliances, cabinets, and an array of custom details that elevate every inch of the space.
The canvas for this project was a vast, 4,500-square-foot space with high ceilings overlooking a prominent river, where both commercial and recreational ships abound. “We had essentially a drywalled shell when it was purchased by the owners,” says Ragusa. Their mission was to transform this blank canvas into a work of art, installing finished flooring, millwork, paint, appliances, cabinets, and an array of custom details that elevate every inch of the space.
Architect Scott Fiorentino, with whom Ragusa has collaborated on many projects over the years, introduced a plethora of intriguing design elements, including elegant curves throughout the home. “The curved features on the ceilings and throughout the space serve to create an inviting and fluid atmosphere, allowing for easy movement,” Ragusa notes. “The curves work really well not only aesthetically, but functionally.”
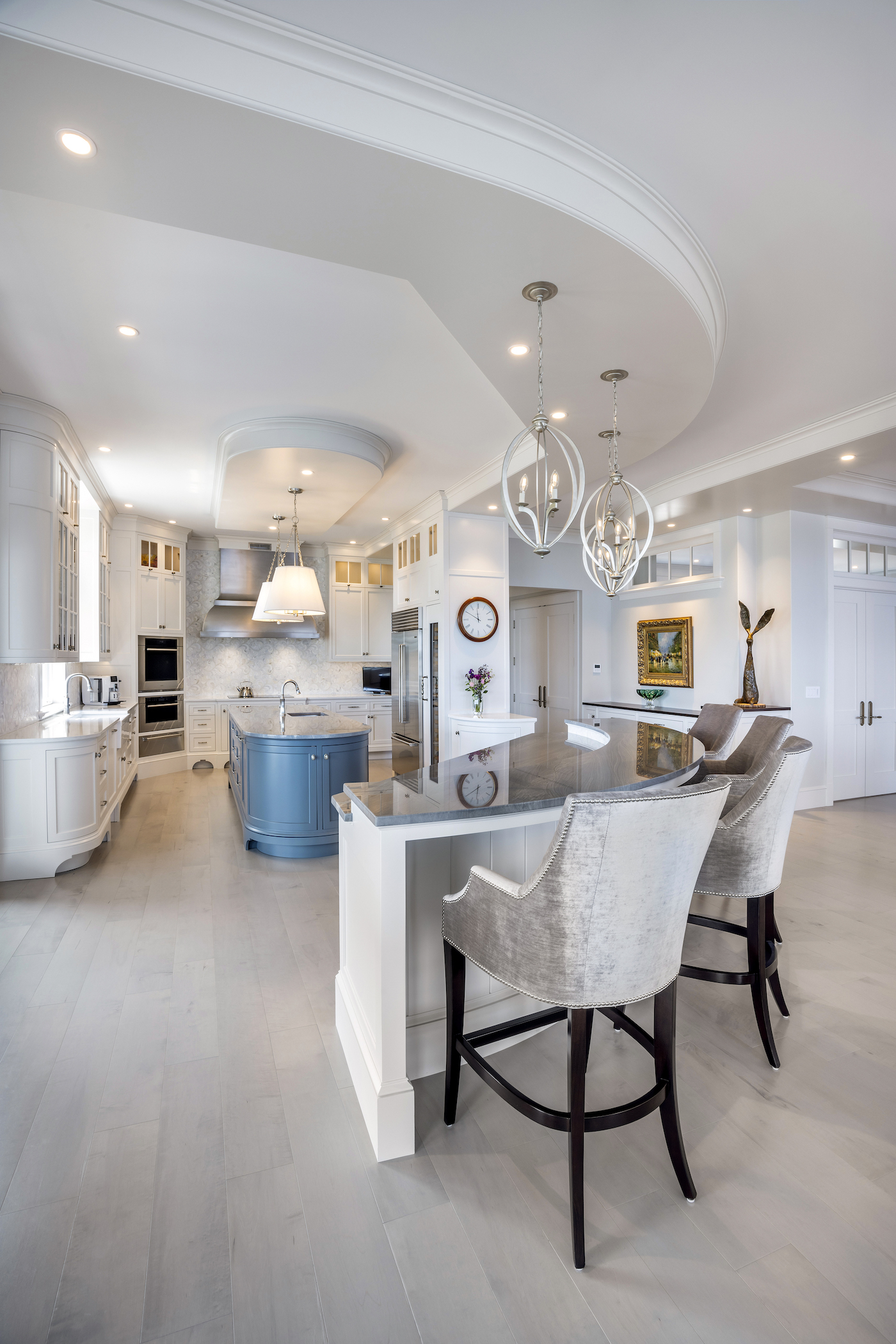 The kitchen embodies these smooth transitions, with a curved kitchen island, dining cove, and cabinetry mirrored by ceiling moldings above. Accentuated by tile backsplash, a magnificent custom hood echoes the curves in the design. However, designing and executing curved woodwork and cabinetry of this caliber is no small feat. It involves laminating multiple pieces of wood to achieve the desired curve and panel, as Ragusa explains. “While it is undoubtedly more challenging and labor-intensive, the results speak for themselves.”
The kitchen embodies these smooth transitions, with a curved kitchen island, dining cove, and cabinetry mirrored by ceiling moldings above. Accentuated by tile backsplash, a magnificent custom hood echoes the curves in the design. However, designing and executing curved woodwork and cabinetry of this caliber is no small feat. It involves laminating multiple pieces of wood to achieve the desired curve and panel, as Ragusa explains. “While it is undoubtedly more challenging and labor-intensive, the results speak for themselves.”
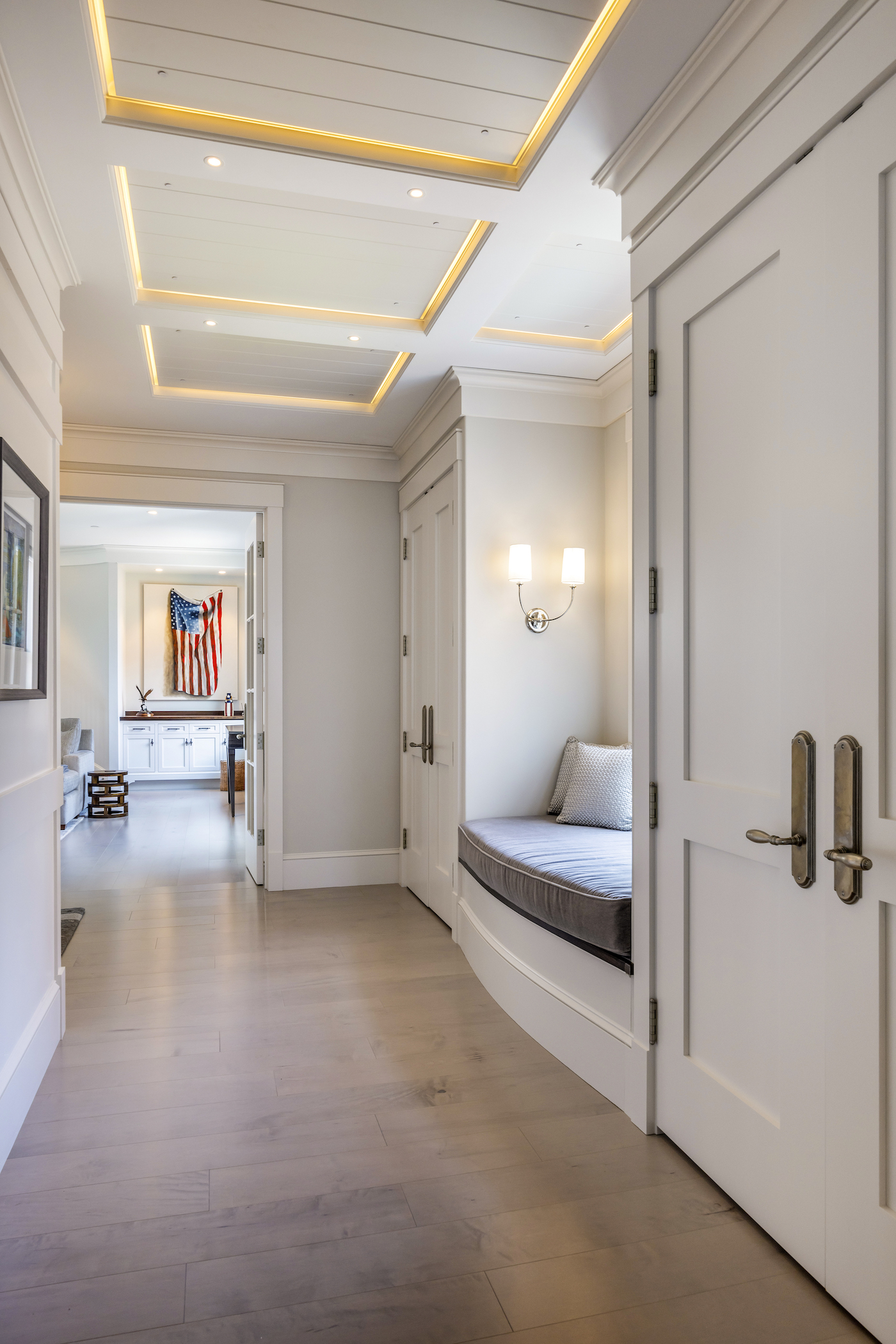 The kitchen flows effortlessly into a living room space fitted with matching cabinetry and crown molding finishes that create a harmonious and monolithic feel. Curvature continues on the custom-created dining room hutch, with a mirrored backsplash reflecting surrounding water views. Highly-customized details continue into the bunk room, where creative yet practical storage solutions enhance the utility of the space. “We designed a custom-built ladder with quick disconnects and latches to allow easy access to storage below,” Ragusa notes. The incorporation of transom windows illuminates the room, allowing natural light to pour in from the outside.
The kitchen flows effortlessly into a living room space fitted with matching cabinetry and crown molding finishes that create a harmonious and monolithic feel. Curvature continues on the custom-created dining room hutch, with a mirrored backsplash reflecting surrounding water views. Highly-customized details continue into the bunk room, where creative yet practical storage solutions enhance the utility of the space. “We designed a custom-built ladder with quick disconnects and latches to allow easy access to storage below,” Ragusa notes. The incorporation of transom windows illuminates the room, allowing natural light to pour in from the outside.
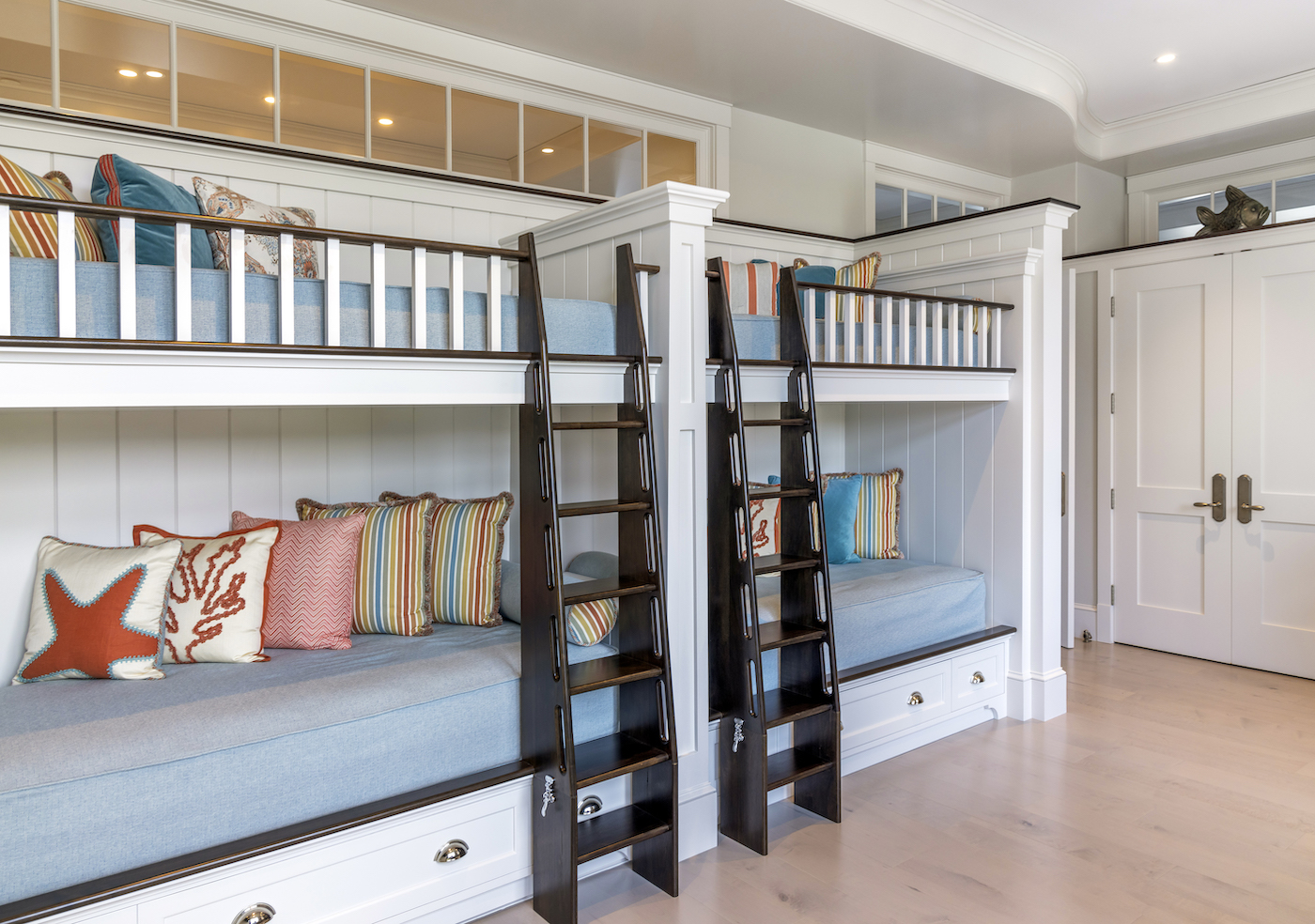 It is clear that every aspect of this home was carefully considered, with details that thoughtfully elevate the space without overburdening it. “There was so much put into the design and execution,” says Ragusa, crediting his in-house carpentry team with playing a pivotal role in ensuring consistent quality and a cohesive look throughout the home. “It's the same group of people building all of our projects, so the process is consistent and correct.” Their well-honed process, too, is designed to be enjoyable and efficient for all involved. “It all starts with great processes, organization, and customer service.”
It is clear that every aspect of this home was carefully considered, with details that thoughtfully elevate the space without overburdening it. “There was so much put into the design and execution,” says Ragusa, crediting his in-house carpentry team with playing a pivotal role in ensuring consistent quality and a cohesive look throughout the home. “It's the same group of people building all of our projects, so the process is consistent and correct.” Their well-honed process, too, is designed to be enjoyable and efficient for all involved. “It all starts with great processes, organization, and customer service.”
To learn more, visit www.cmragusa.com.


Add new comment