August 16, 2023 | Maddie Brisbane
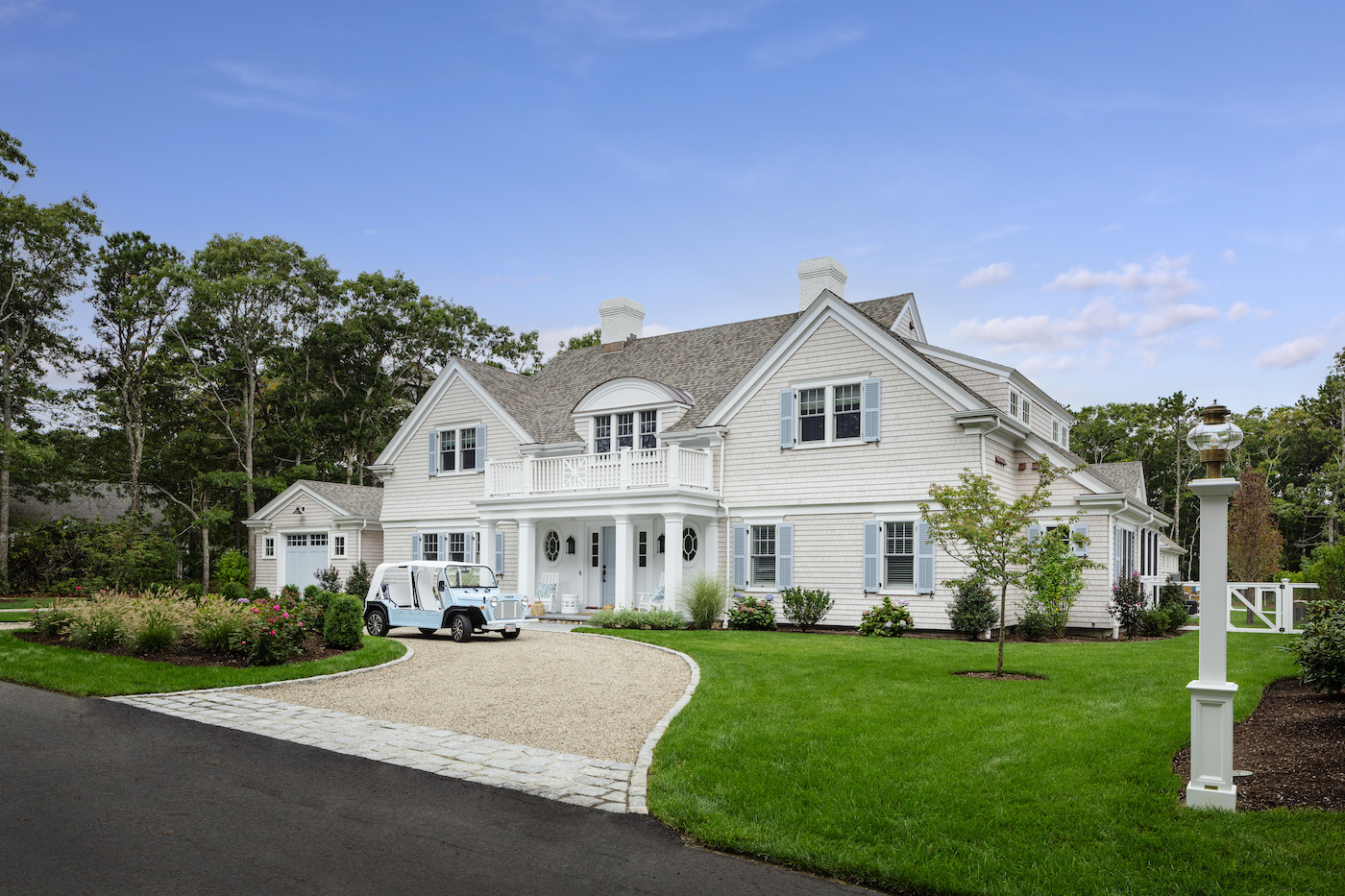
A chic Osterville oasis is served with a colorful twist.
The enchantment of Osterville runs deep for the owners of this idyllic property, whose roots in the area stretch back generations. It’s no surprise that they chose this cherished coastal community to build a summer retreat of their own. The private enclave that came to be is a quintessential Cape Cod family compound with a personality all its own. Striking yet serene Benjamin Moore Athabasca blue shutters and doors hint toward the colorful and chic interiors that lie within, while mirroring the bliss of summer skies. The cedar shingle front exterior features dueling gables and chimneys, balanced beautifully by a central barrel vault that creates a fluid and welcoming motion toward the center of the house.
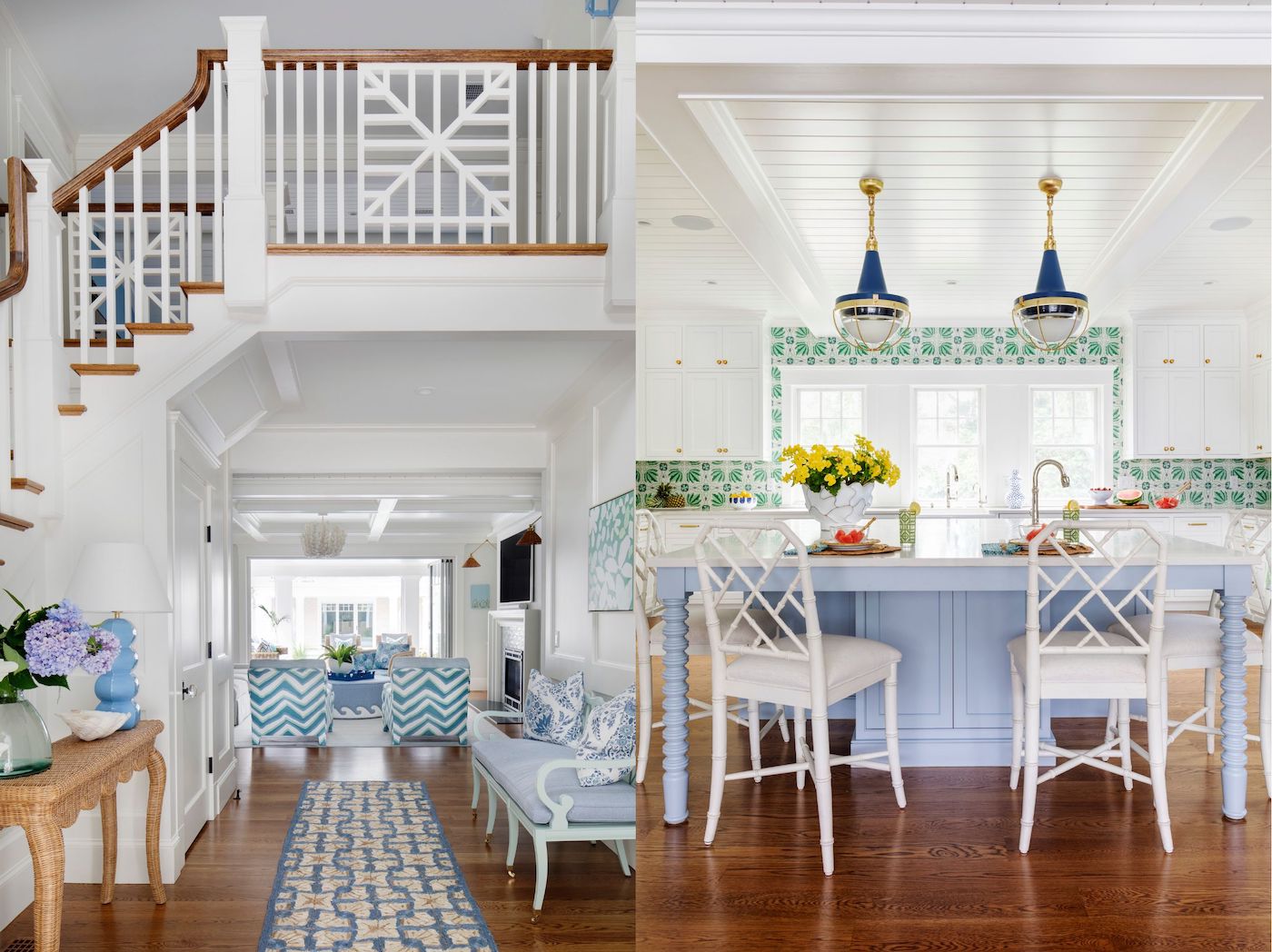 (Photography: Greg Premru)
(Photography: Greg Premru)
Though spacious enough to accommodate the growing family of seven, the concept was to create the feeling that “no one is too far away,” says James Golden, principal of James Phillip Golden Architect. “There was a lot of thought put into the home, for an overall feeling of connection throughout the entire property.” To achieve this, Golden designed all of the primary structures around the center courtyard and pool area, which lies adjacent to a pool house and garage, the latter of which features a guest house perched above it.
The current footprint is an impressive feat on what was initially a tight lot. Fortunately the steadfast team at Bayside Building was up for the challenge. Brian Dacey, owner of the firm, alongside father-son build team Jimmy and Nick Bowes, met with the homeowners to formulate an approach that would accomplish all of their desires. “To say that we maximized the lot would be an understatement,” Nick recalls. The resulting layout is open, airy, and ideal for easy going summer living and entertaining.
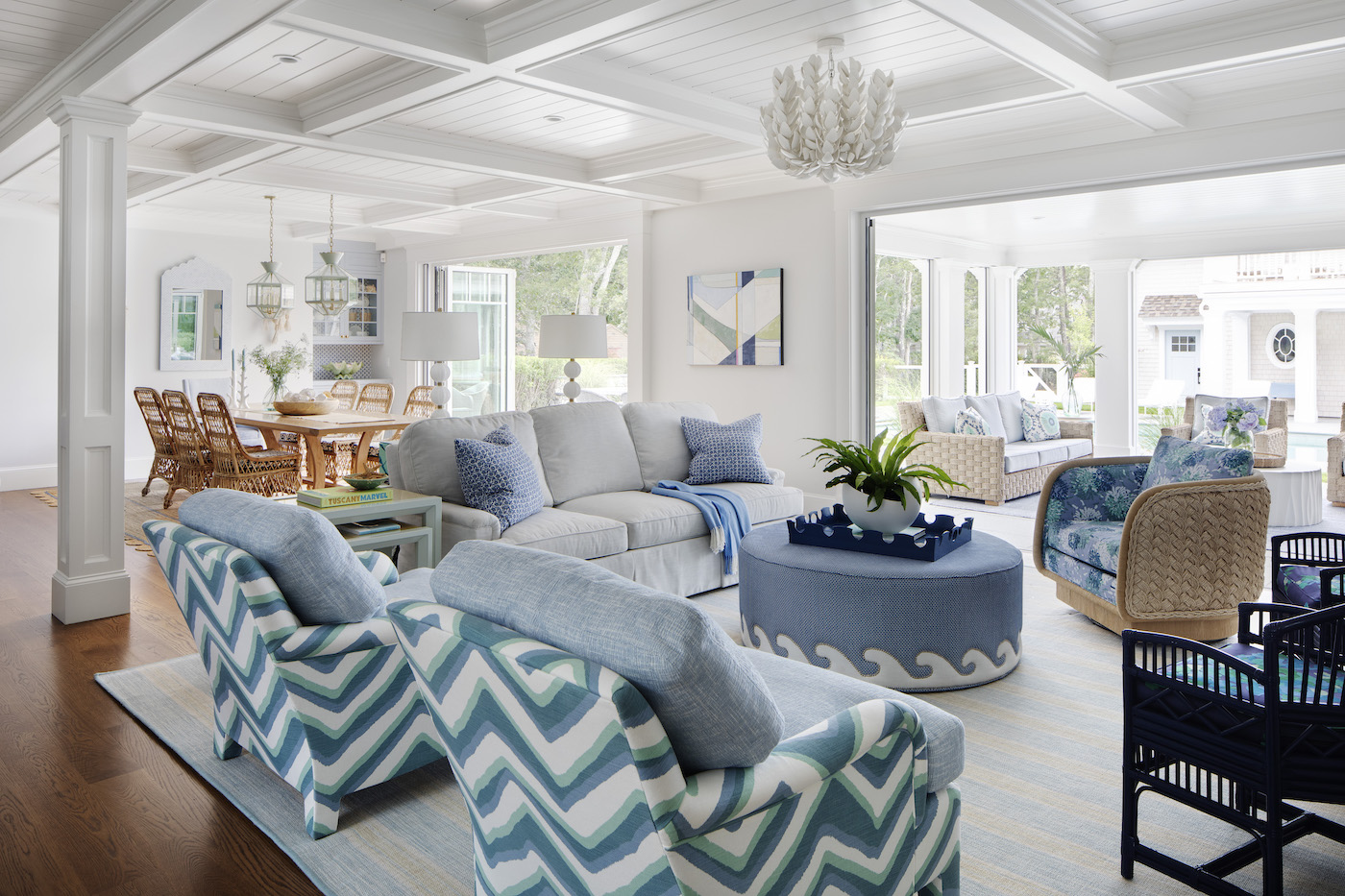 (Photography: Greg Premru)
(Photography: Greg Premru)
The congenial layout prompted interior designer Jocelyn Chiappone, owner of Digs Design Company, to create a cohesive look for the space in which color takes center stage. The beloved Athabasca blue accents interior selections, alongside a palette of blue and green that flows harmoniously throughout the main living spaces. “We all embraced that hue and it’s wonderful to see how it ties the home together while also showcasing its versatility,” notes Chiappone. Primarily traditional furniture silhouettes provide the perfect canvas for Chiappone’s incorporation of bold patterns and layers. Combining the chic aesthetic of Palm Beach with a classic and preppy Cape Cod style, the overall concept hearkens to her signature Digs Mix. “I always find it interesting to meld aesthetics,” says Chiappone. “For this project, we have pattern and punchy colors alongside calming neutrals and vintage pieces that ground the look. The overall effect is chic, yet classic and comfortable.” The vernacular of classic Cape Cod shingle style aesthetic is carried throughout the dining and living rooms, with a continuous coffered ceiling crafted by ML Custom Millwork. Bold and unexpected light fixtures, colors, patterns and textured details effortlessly tie Palm Beach chic into the mix. The balanced juxtaposition not only adds visual interest and dimension to the design, but also creates a timeless appeal in which traditional elements anchor more playful and engaging textural flourishes.
“The trick to mixing in bold color and pattern is to pay just as much attention to the neutral elements that allow the eye to rest and delineate the color.” - Jocelyn Chiappone, Digs Design Company
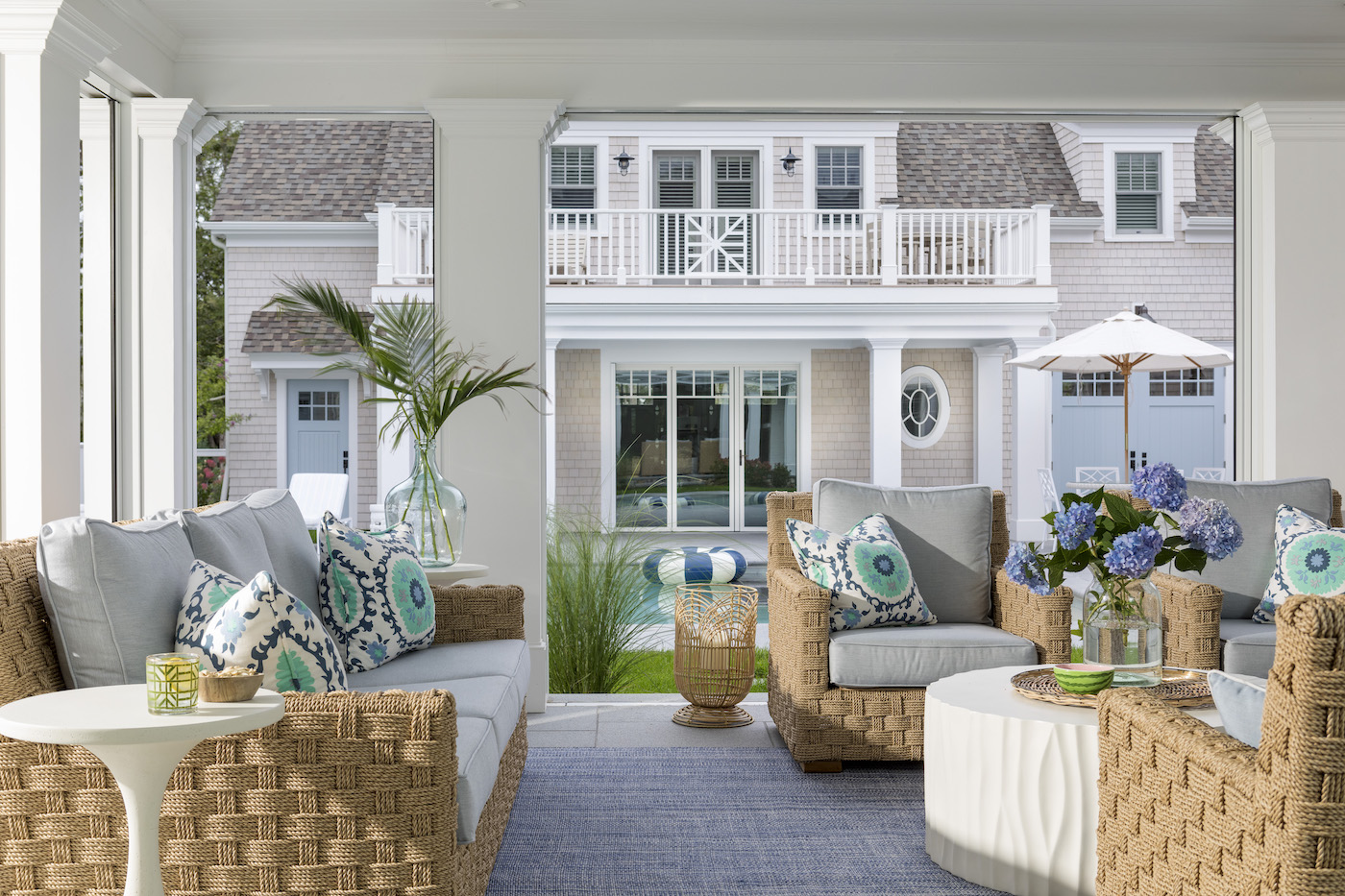 (Photography: Greg Premru)
(Photography: Greg Premru)
While traditional features such as coffered ceilings, a paneled staircase, and chinoiserie style built-ins allude to classic Cape Cod, the interiors are brimming with elements of surprise. “We wanted to add personality to the design without disturbing the flow of the main living areas,” notes Chiappone. To do this, Chiappone added pops of aqua, vibrant green, yellow, and raspberry in the mudroom, laundry room, and bunk room, all of which were closed off from the open layout. “The trick to mixing in bold color and pattern is to pay just as much attention to the neutral elements that allow the eye to rest and delineate the color,” Chiappone explains. To create a dramatic impression upon entry, the great room club chairs feature a bold chevron on the back, while a solid neutral on the interior cushions invites a calming atmosphere when seated. Likewise, the kitchen makes a statement with bold tile, while the natural dining area serves as a quiet backdrop. Sleek dual 12-foot nano doors offer a breezy indoor-outdoor transition that sets the scene for a leisurely summer lifestyle. Adjacent to the pool house, a guest house was built on top of the garage and offers ample space to entertain. All outdoor gathering spaces are neatly nestled in lush layers of flourishing landscape by Coy’s Brook Landscaping. A chromatic cohesion continues into outdoor spaces, where eye-catching upholstery pops on neutral furnishings that highlight summer’s natural vibrance. Built for gathering and designed to enjoy, this Osterville gem is poised to charm all who enter.
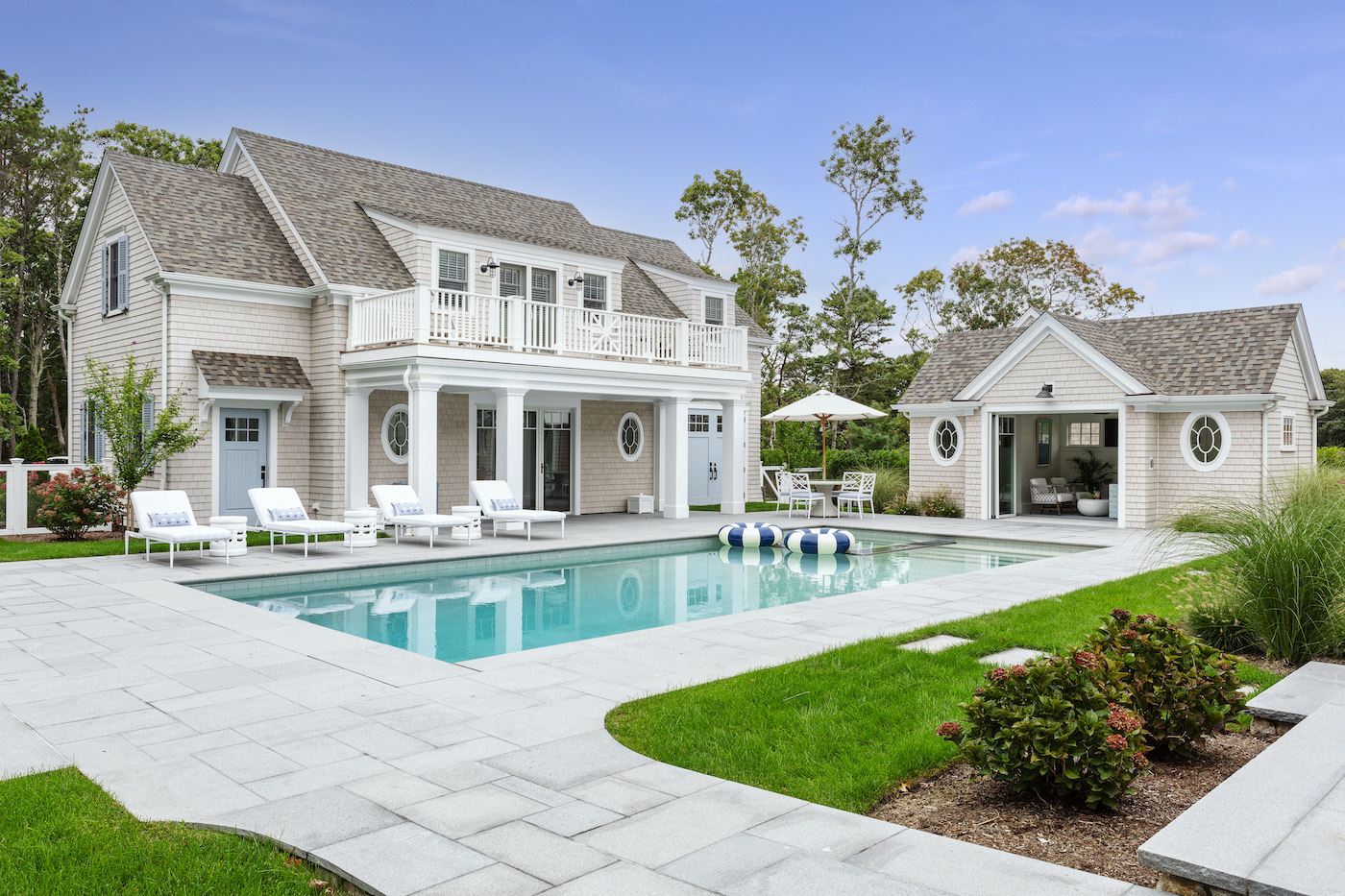
Architect: James Phillip Golden Architect, Interior Designer: Digs Design Company, Builder: Bayside Building, Inc., Landscape: Coy's Brook Landscaping, Shutters: New England Shutter Mills, Stylist: Karin Lidbeck, Cabinetry: ML Custom Woodwork, Writer: Maddie Brisbane, Photography: Greg Premru


Add new comment