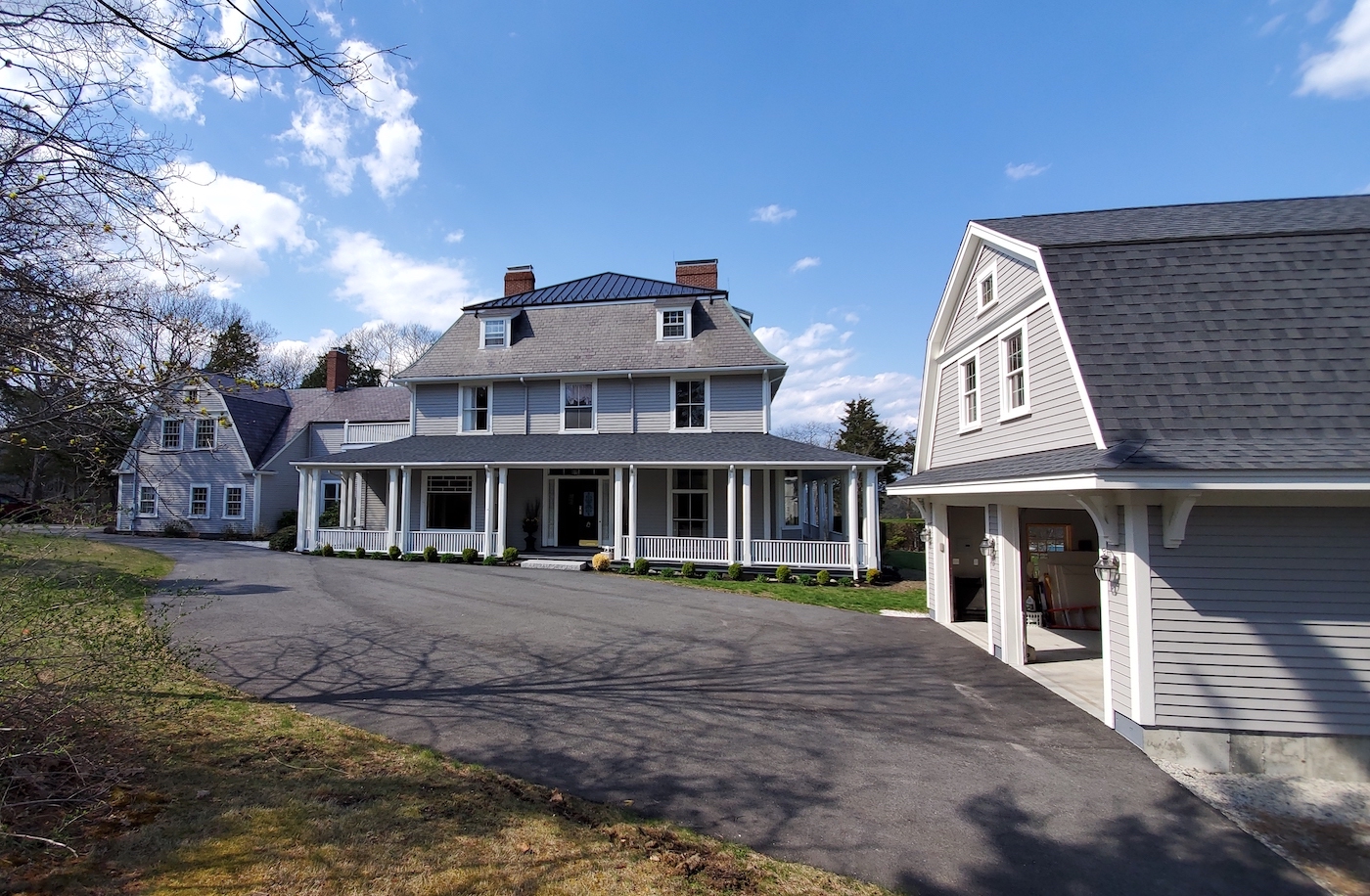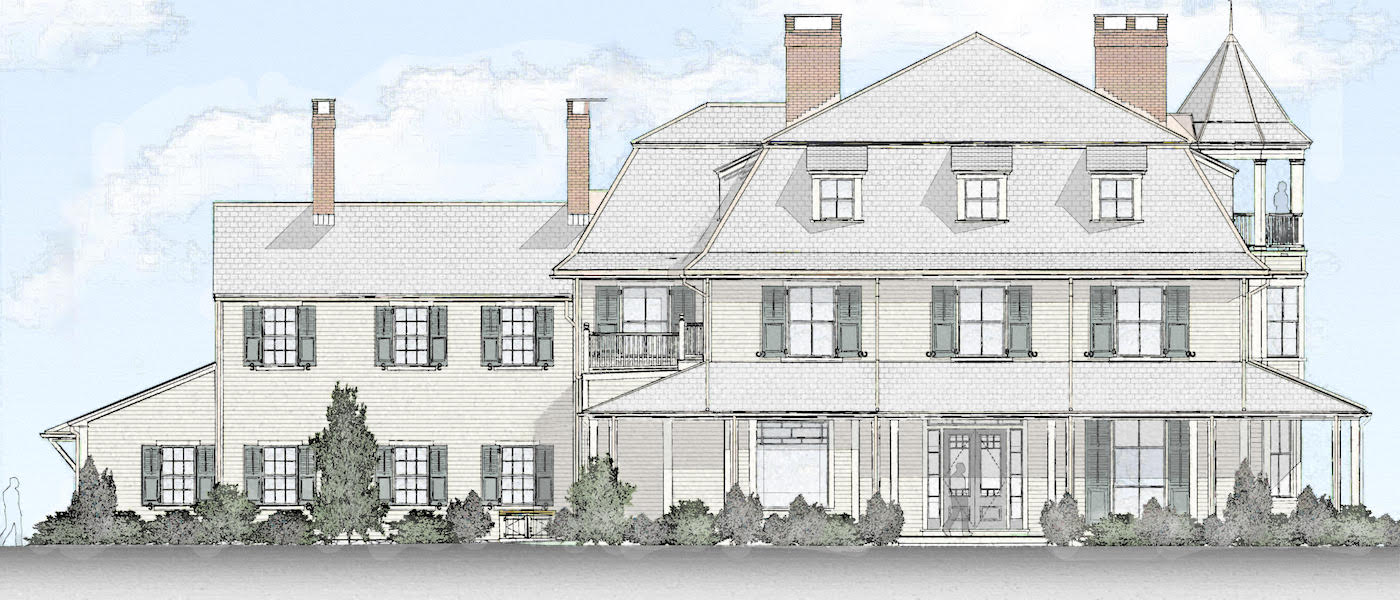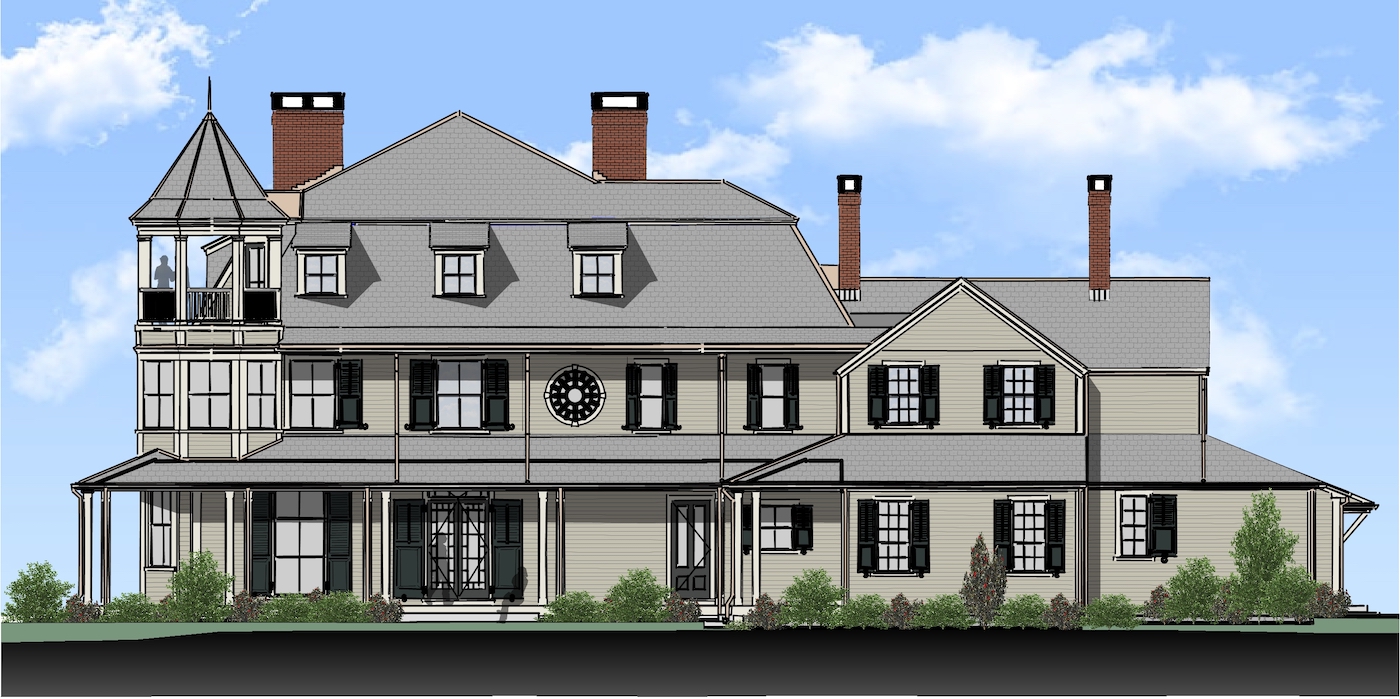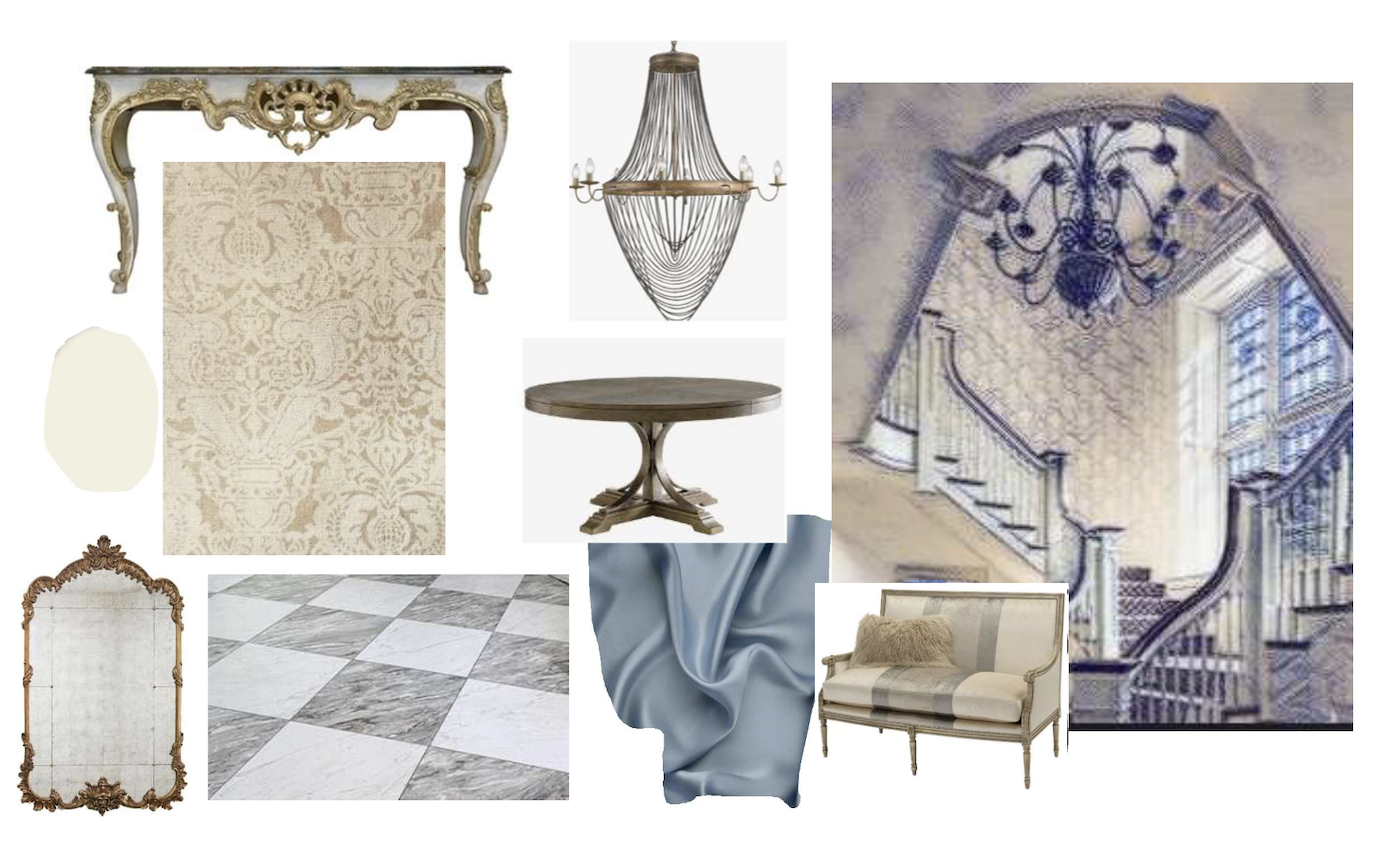February 9, 2023 | Maddie Brisbane

(Before Photo, The Wheelwright House)
A seamless marriage of old and new
 (Future Rendering)
(Future Rendering)
A historic home situated atop a wooded ledge hill with sweeping views of Little Harbor, this Cohasset refuge undergoes a renovation for modern living.
Originally the summer estate of Edward and his wife Isaphene Moore Wheelwright in the late 1800’s, the property—now coined “The Wheelwright House”—once sheathed the couple’s extensive collection of artwork, which was eventually donated to the MFA.
Over one hundred years later, the home is no stranger to renovation. A second addition was added in the 1930’s, and further work was done in the 1980’s and 1990’s. The home’s latest revamp is spearheaded by Cummings Architecture + Interiors, and is scheduled to be completed in mid-2023.
“We are selective of which historical qualities of the home are the most important,” says Principal Mat Cummings. “We document the important qualities in drawing and written form, and come up with a concept.” In this project, the concept is clear: to preserve the home’s history by resurrecting its original functions for modern living.
The home’s potential was evident to the homeowners, who purchased it as a landing place for their move from San Francisco, CA to Cohasset, MA. Their goal was to renovate the home to be used as a gathering place for their family, while maintaining the historic integrity of the home for future generations.
In Cummings’ design concept, the kitchen, mud room, and other informal living spaces encompass the newly constructed L-shaped addition. In its current iteration, the addition reveals the original Empire-style facade and roof lines that were once hidden. Simply built, the addition lends itself to casual comfort. Formal spaces return to the more elaborate historic house and seamlessly flow into the addition by way of a stunning wrap around porch.
(Before Photo, The Wheelwright House)
 (Future Rendering)
(Future Rendering)
As a result, everyday living is elevated and the historic character of the home is revived. In extending the wrap around porch, an exterior courtyard space emerges. Relocating indoor and outdoor living spaces makes breathtaking harbor views part of everyday life. The backyard and pool area become visible from every angle, creating a safe haven for the clients’ children to play. A reconstruction of the attic space with a grand tower holds court as a bright and functional family entertainment space.
The purposeful redesign allows formal and informal spaces to be in direct communication. “Different parts of the house can communicate to other parts of the house,” says Cummings. He further explains that this “flow” of spaces — commonly known as the “Parti” in the architectural design world — allows a seamless marriage of the old with the new.
 The restoration of all original fireplaces and a visible touch of authentic old world interiors stay true to the home’s history. Copper details of the chimney, reclaimed limestone flooring, and antique timbers were carefully selected to resurrect the home’s historic feel. Roofing and gutters are being returned to their original materials to reflect what once was.
The restoration of all original fireplaces and a visible touch of authentic old world interiors stay true to the home’s history. Copper details of the chimney, reclaimed limestone flooring, and antique timbers were carefully selected to resurrect the home’s historic feel. Roofing and gutters are being returned to their original materials to reflect what once was.
“All good architecture starts with an idea,” says Cummings. His idea comes to life as the project ushers in a brilliant renaissance for this stunning home. Historic features are revived and living spaces are reimagined to align with a modern family lifestyle. The result: a harmonious blend of old and new to be enjoyed for generations to come.
Stay tuned for a deeper dive into the interiors of this stunning project in Part II of the blog series.


Add new comment