September 25, 2024 | Maddie Brisbane
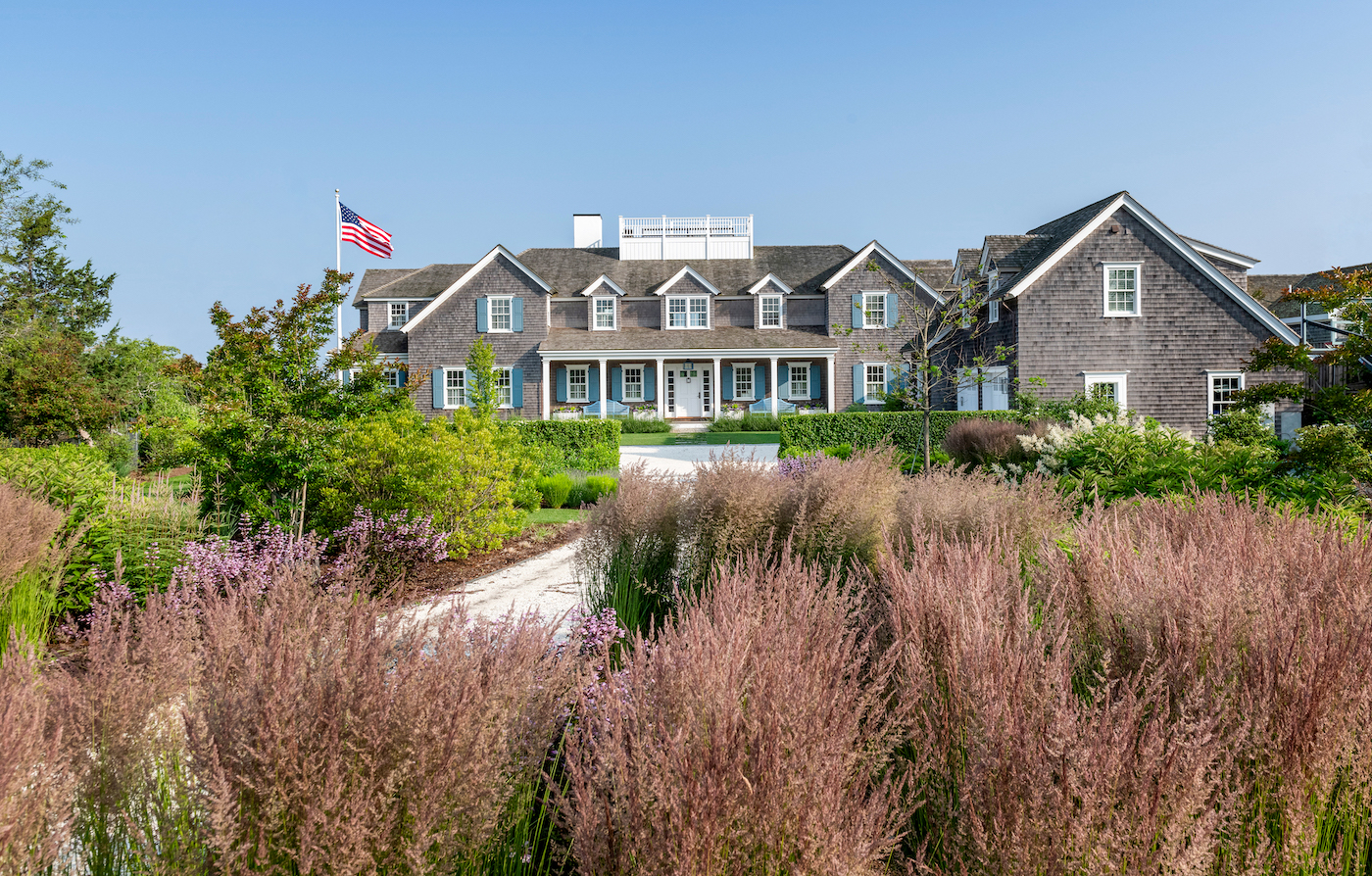
A multigenerational family home embraces a modern take on classic Nantucket design.
Nestled in the moors of Monomoy, a newly built family compound combines traditional Nantucket architecture with modern, contemporary interiors. Designed by Catalano Architects for repeat clients, the property is perched at the end of a winding rural road, surrounded by a blend of new landscape and untouched conservation land. With traditional gray shingles, flat-board trim, square posts, and double-hung windows, the home’s exterior exudes a quintessential Nantucket charm, enhanced by a tranquil landscape courtesy of Gregory Lombardi Landscape Design.
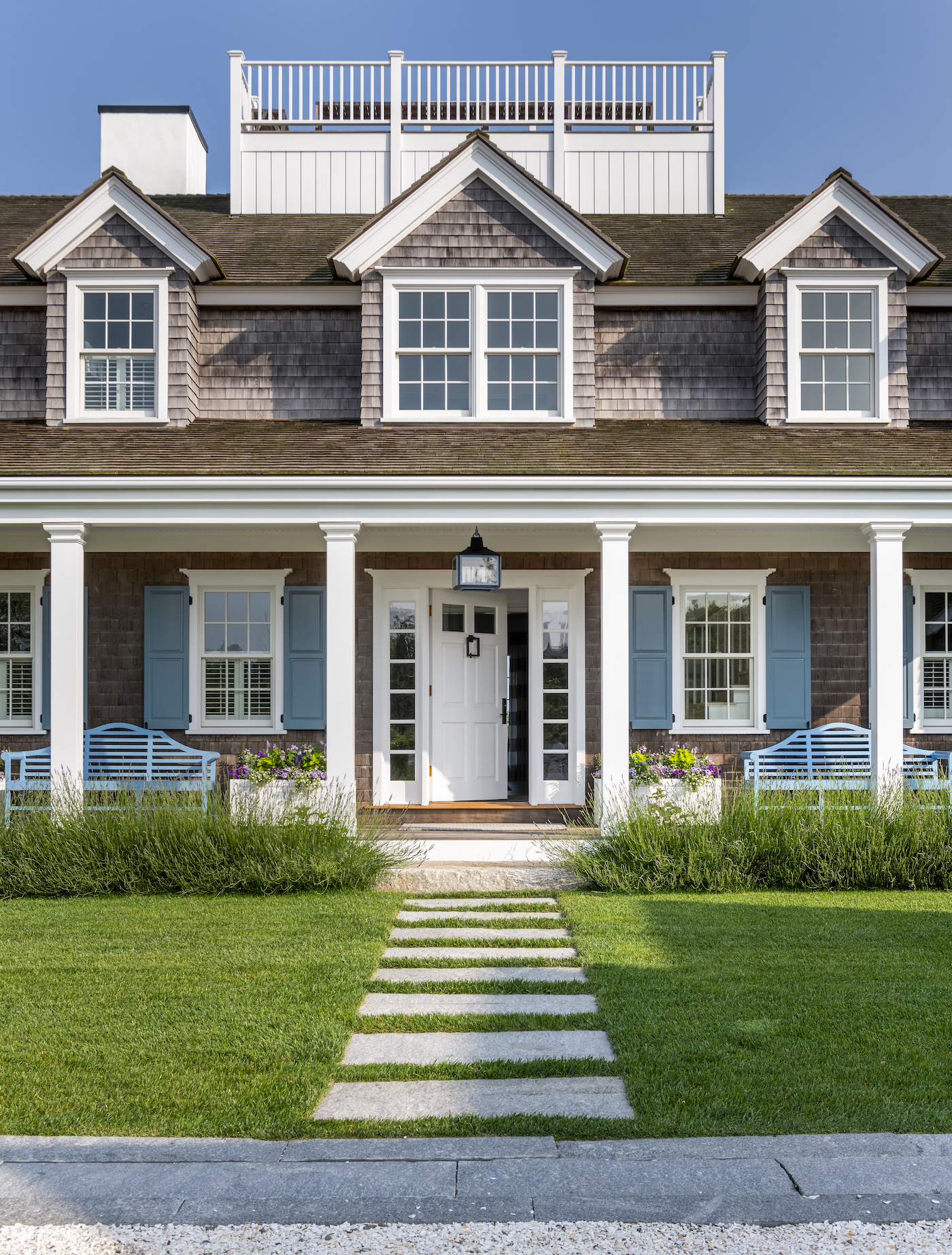 (Photography: Nat Rea)
(Photography: Nat Rea)
The design journey began with a challenge familiar to many on the island: building a new home within the stringent Nantucket Historic District Commission guidelines. “We knew that we had to work within the well-defined parameters of the Nantucket Historic District Commission, while using the elements of their style book in a way that worked for a contemporary house and a contemporary use,” shares Tom Catalano, Principal at Catalano Architects. “We wanted to be sensitive to the context. It's really on the inside where we were able to be more playful and expressive.”
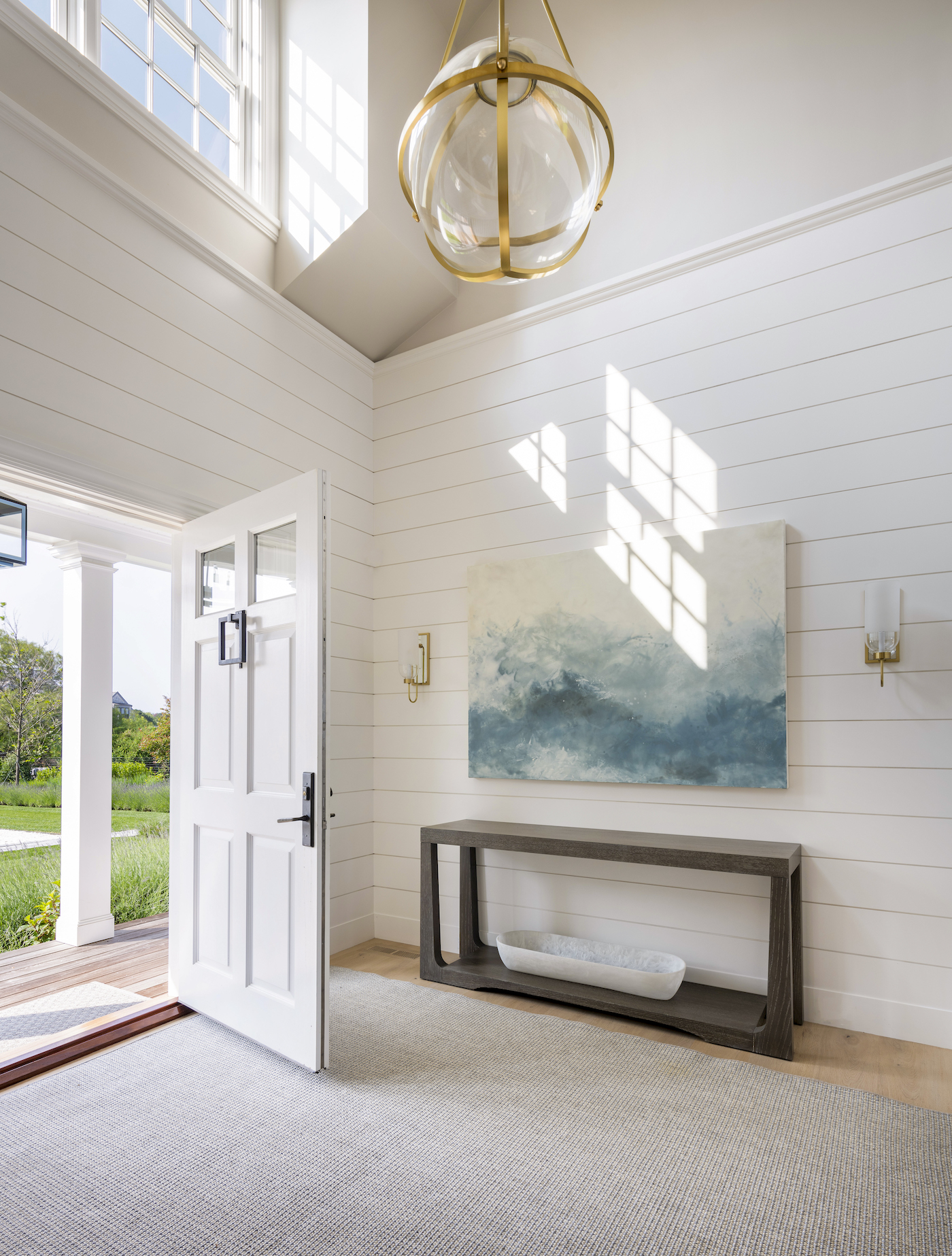 (Photography: Nat Rea)
(Photography: Nat Rea)
Clean, contemporary lines and classic elements define the home’s interiors, with modern art, custom-designed furnishings, and bold colors offering bursts of vibrance. As the latest of their many joint design ventures, Catalano worked closely with the homeowner on the interior selections. “Tom knows exactly what I like, and I don't think he's ever suggested something that I don't like,” the homeowner joyfully shares. “It was seamless.”
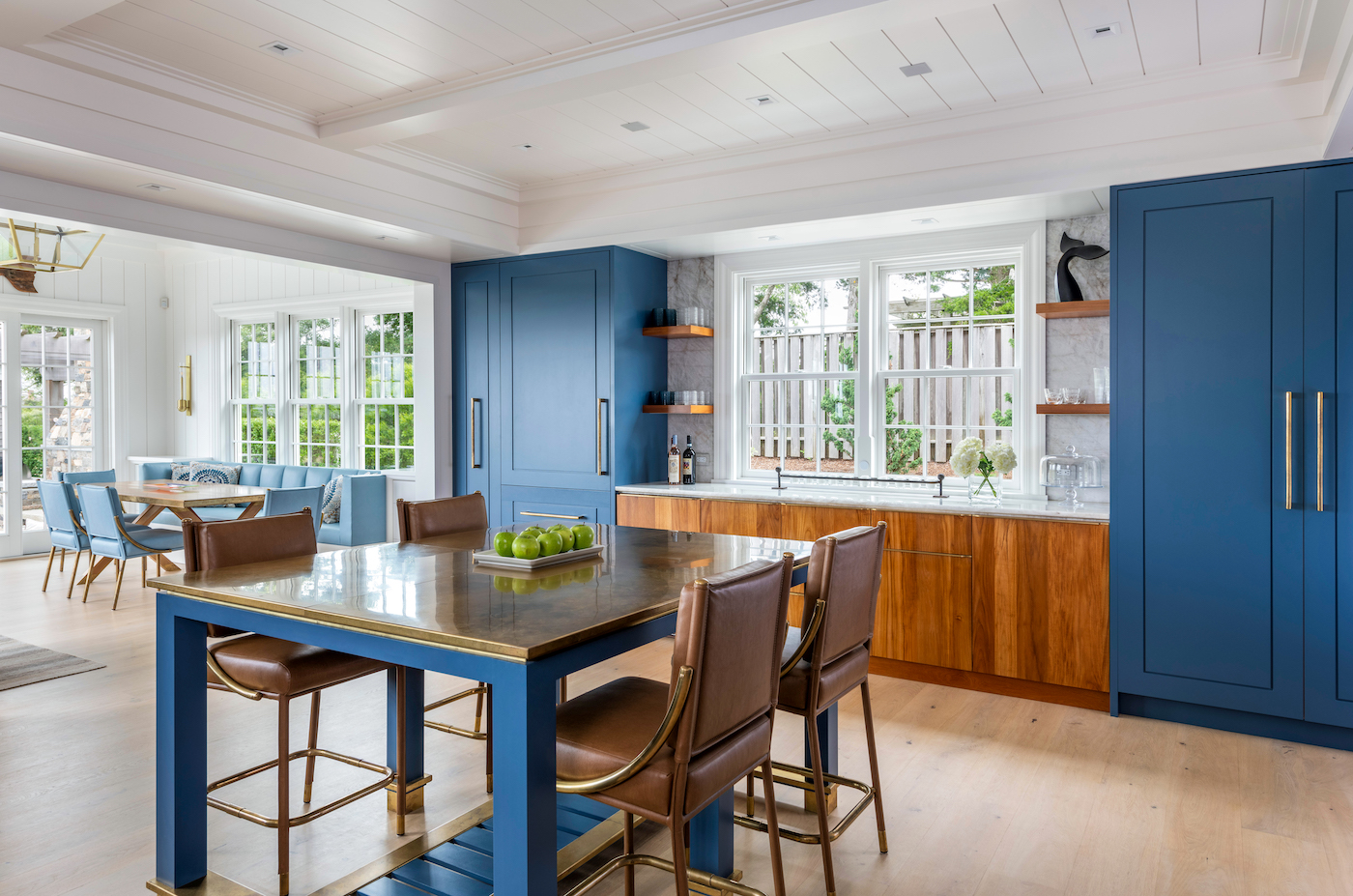 (Photography: Nat Rea)
(Photography: Nat Rea)
Throughout the primary living areas, a neutral palette of soft white oak floors, textured rugs, wood tones, and white siding mingles with serene shades of blue. The kitchen—a departure from the ubiquitous white Nantucket kitchen—is a sea of rich blue cabinetry and vivid Tempest Blue and Cristallo Extra stone from Cumar, accompanied by glimmering hardware, striking light fixtures, and a table custom designed by Catalano. “With this house, I said to Tom, ‘please give me the kitchen that you know I've always wanted,’” the homeowner says—a dream realized, indeed.
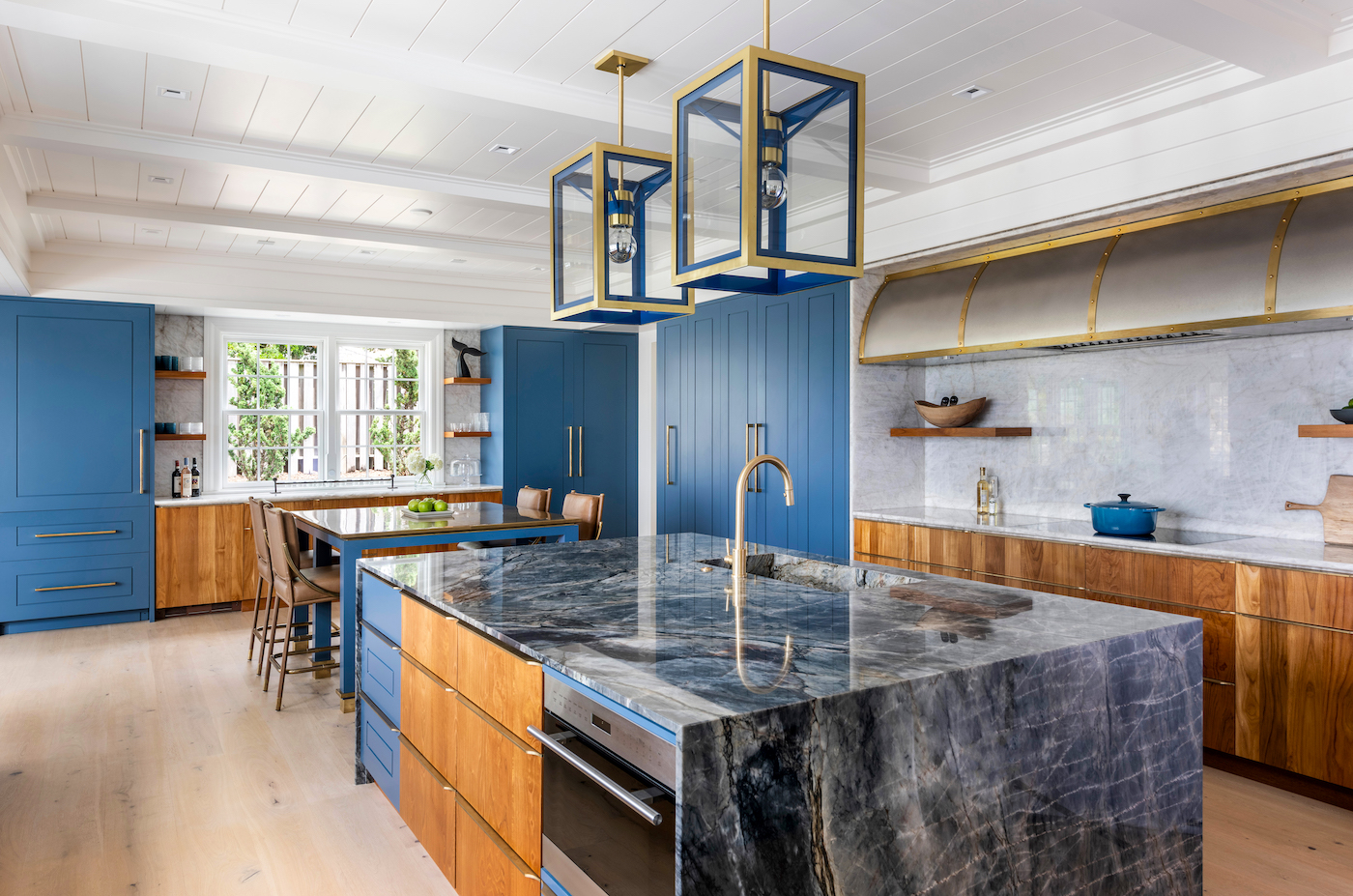 (Photography: Nat Rea)
(Photography: Nat Rea)
Off of the kitchen, sliding glass doors in the dining area provide easy access to the pool house and outdoor kitchen. A custom-made Silver State vinyl banquette pairs with another Catalano-designed table and matching chairs sourced from England. Shiplap siding, a nod to Nantucket’s maritime heritage, finds new life in clean, minimalist applications, enhancing spatial character and scale. “Shiplap siding is obviously a very traditional material, but here we use it in a clean, simple way,” says Catalano.
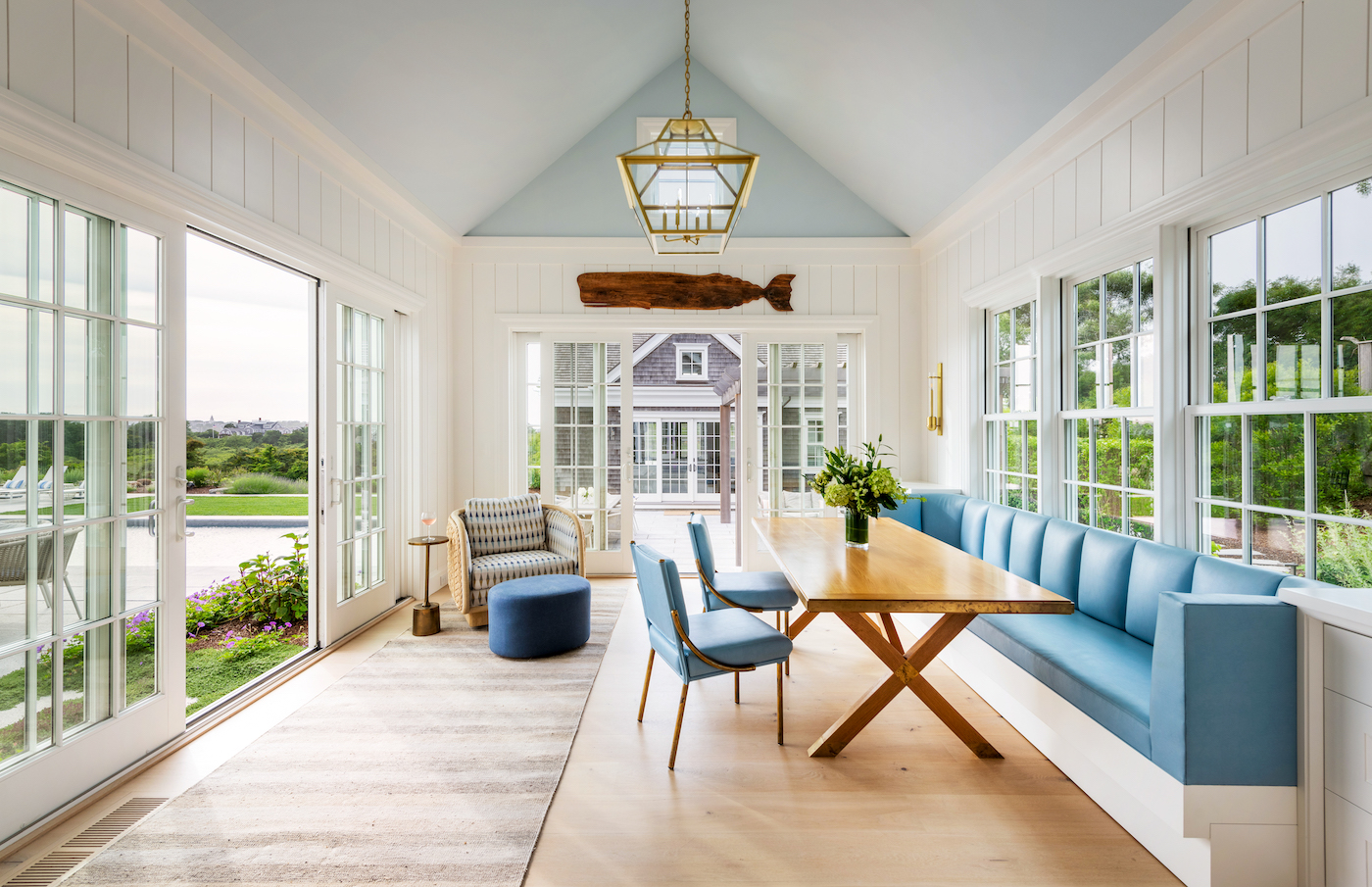 (Photography: Nat Rea)
(Photography: Nat Rea)
Tucked away from the more formal living rooms is a cozy library room, which Catalano describes as “an oasis within an oasis.” Adorned with unique art pieces, high-gloss teal paint, and a sleek stone fireplace surround, the library is a ‘jewelry box’ dedicated to quiet time. The additional major living spaces are connected in an open layout configuration, and extend effortlessly to outdoor living spaces. With views that range from ocean and wildlife vistas to scans of the island’s iconic ‘town,’ the interiors highlight the splendor that lies just outside.
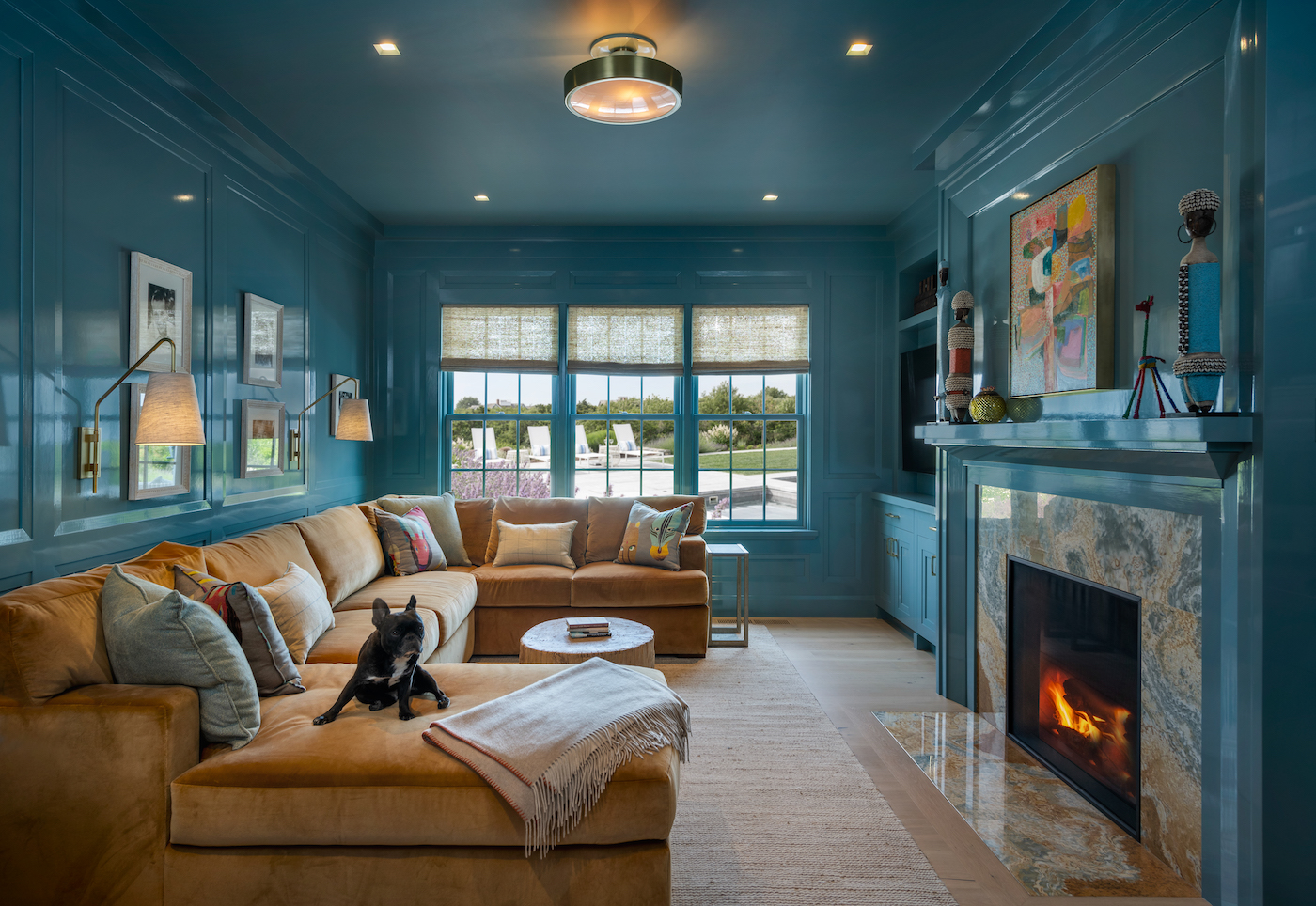 (Photography: Nat Rea)
(Photography: Nat Rea)
The approach to the residence showcases lush, landscaped grounds that echo the island's natural beauty. A winding entry drive meanders through swaying grasses and perennials that thrive in the Nantucket breeze, in lieu of a manicured front lawn. The front entry sequence softly evolves into a more formal, refined landscape with salvaged granite pathways, tamed hedges, blue hydrangeas, and drifts of purple lavender. “As you drive through the privet hedge into the parking court, there is a focus on clean, simple lines,” says Troy Sober, Principal at Gregory Lombardi Landscape Design. “A lot of our work takes strong cues from the architecture.”
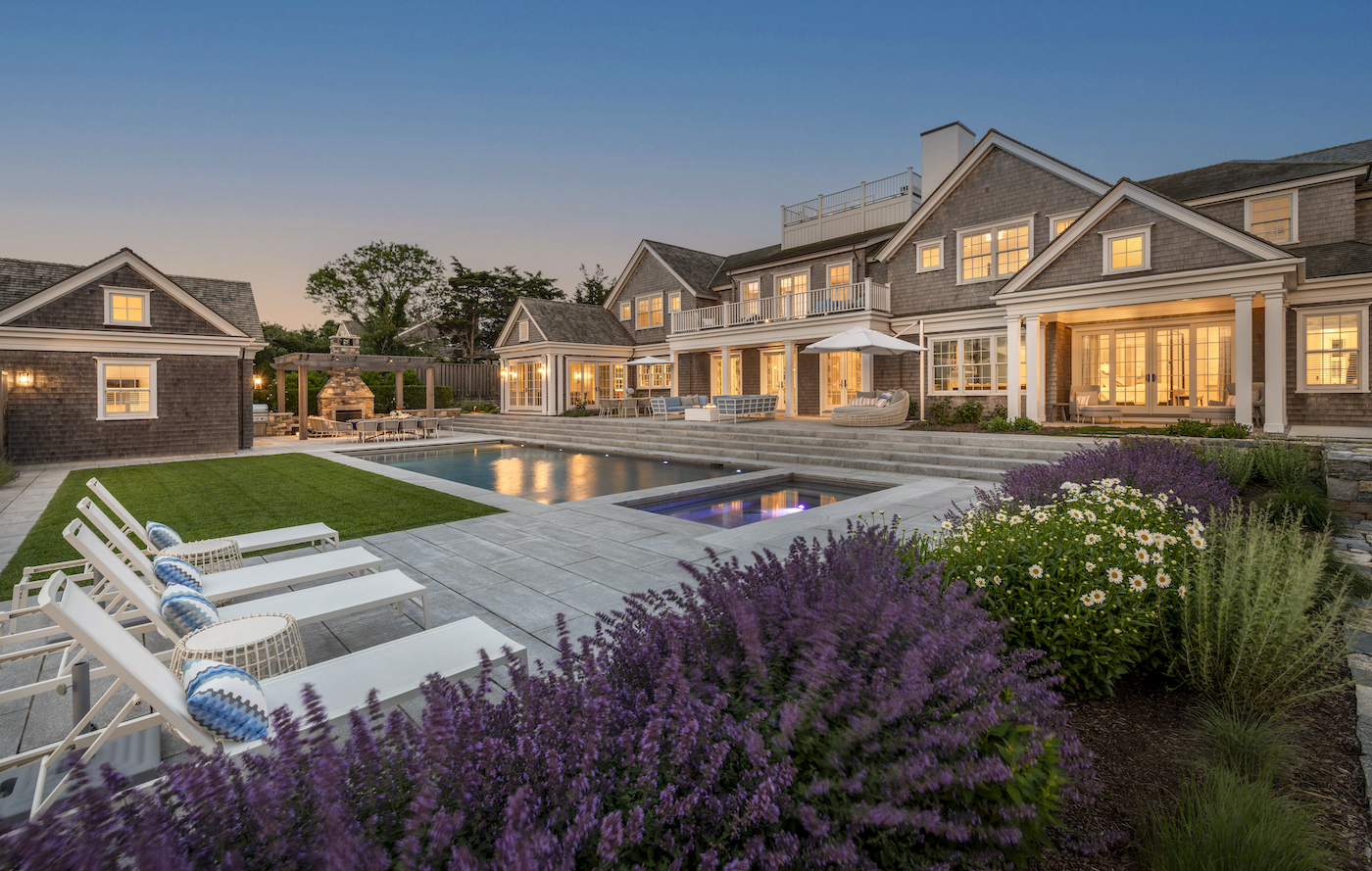 (Photography: Nat Rea)
(Photography: Nat Rea)
As day turns to night, soft lighting illuminates a blend of natural and traditional forms seen throughout the landscape, including salvaged stone pathways, a sleek pool and spa, a custom-crafted red cedar pergola, an outdoor kitchen, a play lawn, a red cedar pergola that shelters a firepit and seating, and lush bundles of carefully chosen plantings. During the summer, vivid hues of flourishing perennials envelop the landscape, transitioning to soft golden tones in the fall. “It was important to have a landscape that evolves with the seasons,” says Sober, noting the client’s love for color and year-round visual interest in the landscape.
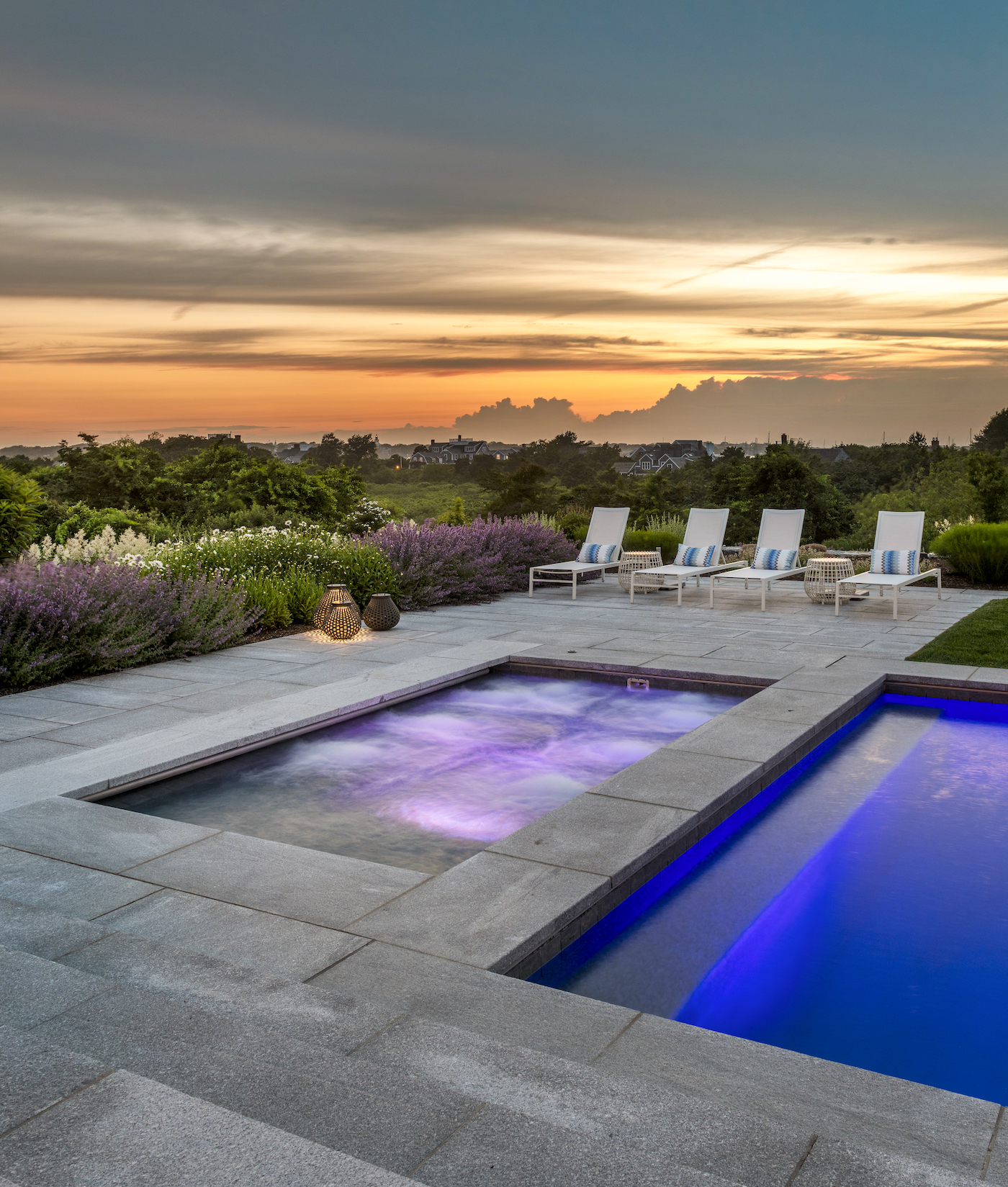 (Photography: Nat Rea)
(Photography: Nat Rea)
To minimize its impact on the island’s treasured natural environment, the home was built with a high-performance thermal envelope and integrated with a geothermal energy system. The strong, high-quality build makes for year-round comfort, no matter the weather. “It is so cozy and warm and so thickly built, there could be a hurricane outside and you wouldn’t even hear it,” the homeowner shares. Built to last and designed to endure, the home weaves modern comforts into architecture that honors the island’s well-preserved charm, for years to come.
Architect: Catalano Architects
Interior Design: Catalano Architects + Homeowners
Landscape Architect: Gregory Lombardi Design
Builder: Hehir Group Custom Builders
Photography: Nat Rea


Add new comment