May 6, 2024 | Maddie Brisbane
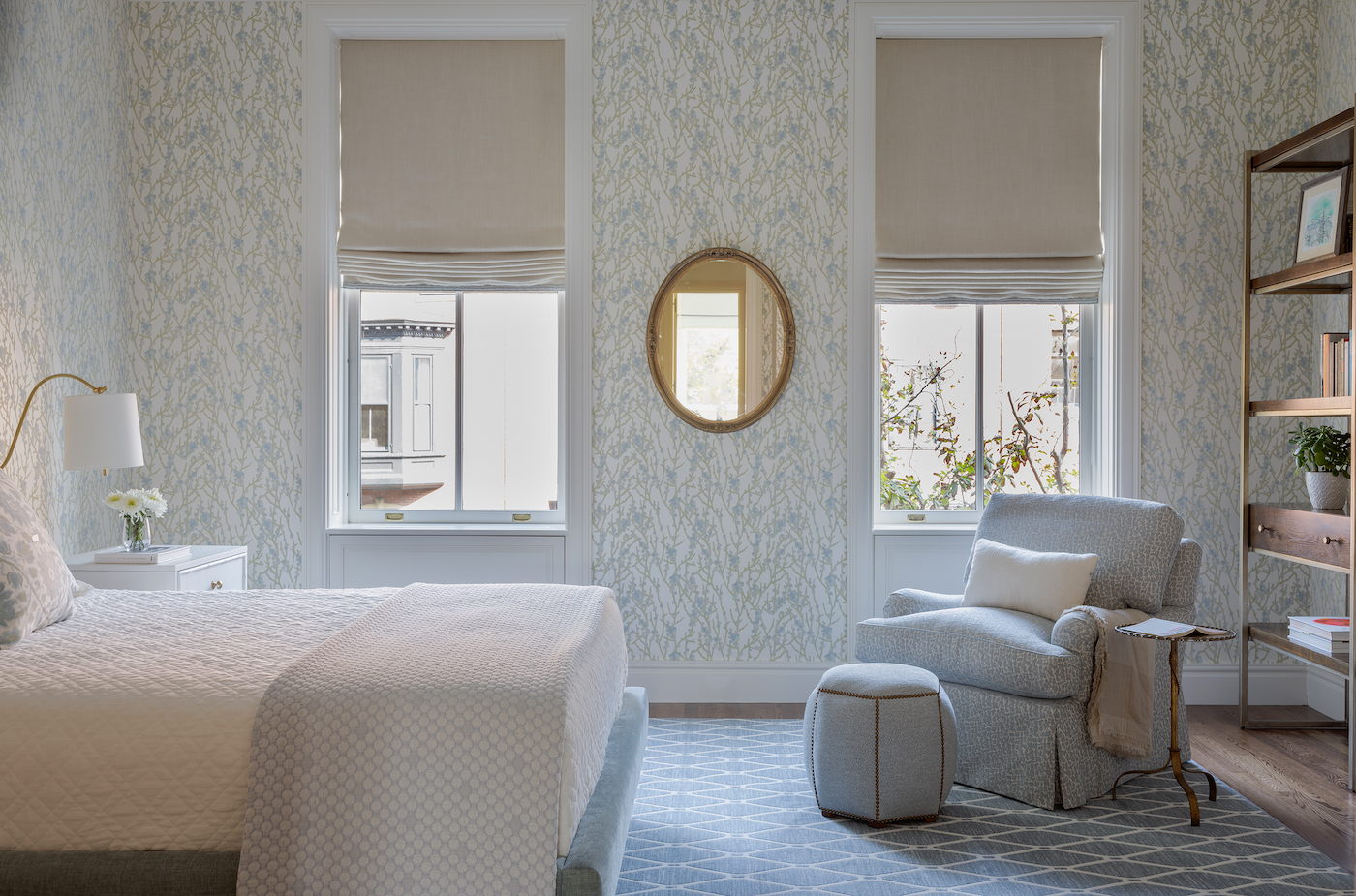
Art deco meets modern comfort in this revitalized five-story brownstone.
Timeless brownstone properties have seen many eras, with a variety of aesthetics that reflect a tapestry of history. One five-story brownstone was revitalized to elevate both its interiors and rooftop terrace.
Led by SV Design, the renovation drew inspiration from the previous owner’s vast collection of art, lavish parties, and stylish design elements. The home’s art deco flair was carried into the refreshed design, where brass accents and rich materials pay homage to the distinctive style. Accentuated by feminine wallpaper, new complementary fixtures were installed, and original cast lighting was repurposed.
Lindsay Goode, interiors associate at SV Design in Chatham, notes that one of the main highlights of the project was the redesign of the kitchen, which sits proudly on the fifth floor just below the rooftop terrace. With the formal dining room on the first floor, the idea was to craft a multifunctional area for cooking, dining, and socializing that would take advantage of the home’s incredible views.
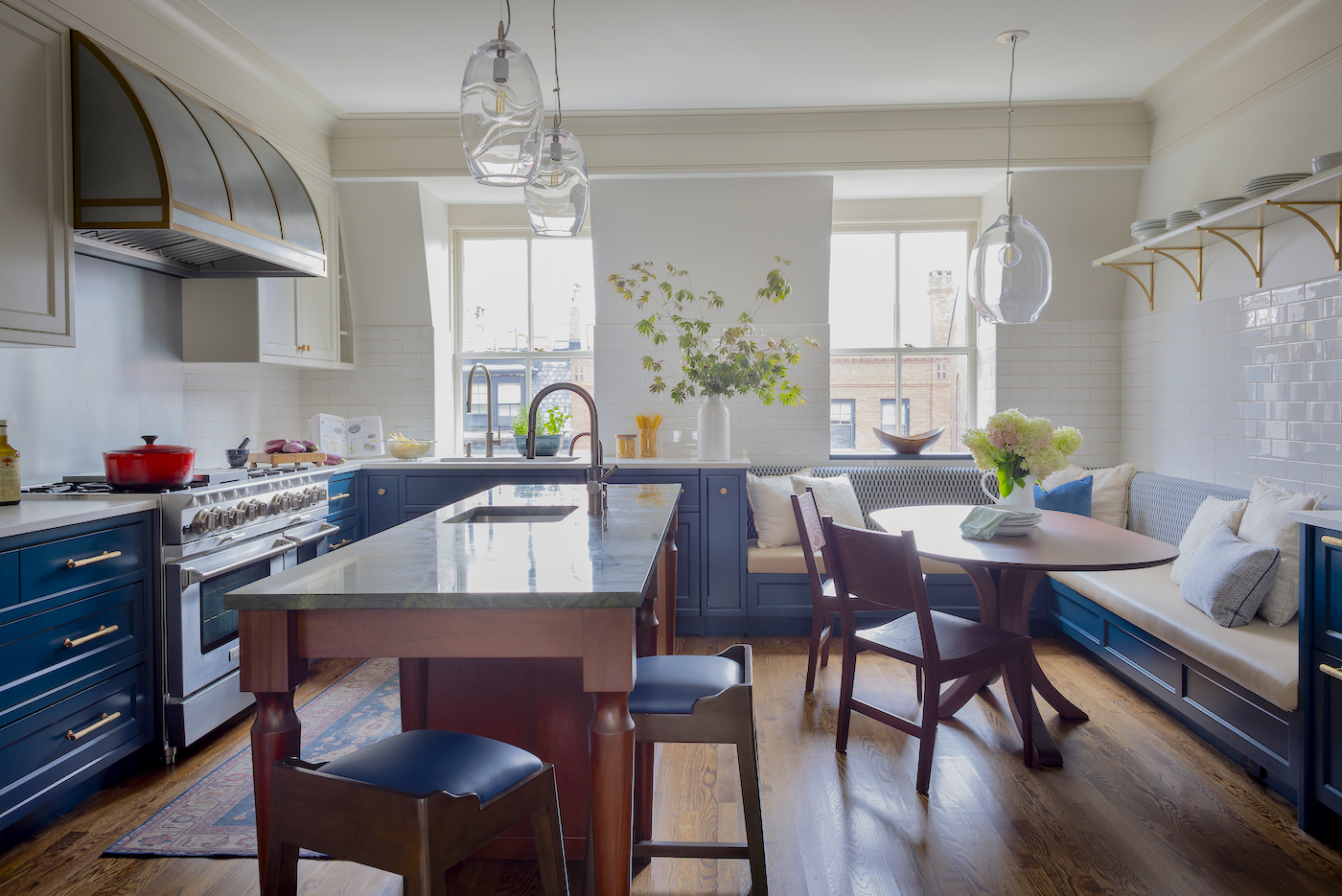
(Photography: Michael J. Lee)
“The kitchen was challenging as it is a tight space,” Goode explains. “We wanted to give it a major upgrade, and create a more functional flow.” To optimize its square footage, a vintage-inspired banquette offers a cozy dining nook, adjacent to the newly designed baking area and kitchen island. Deep blue lower cabinetry and pristine white surfaces paired with clear pendant lighting complete the look.
Just above the kitchen level, a rooftop terrace provides additional entertaining, dining, and living space. The terrace is the perfect place for hors d'oeuvres or morning coffee, with an expanded pergola and newly-installed landscaping by Potted UP.
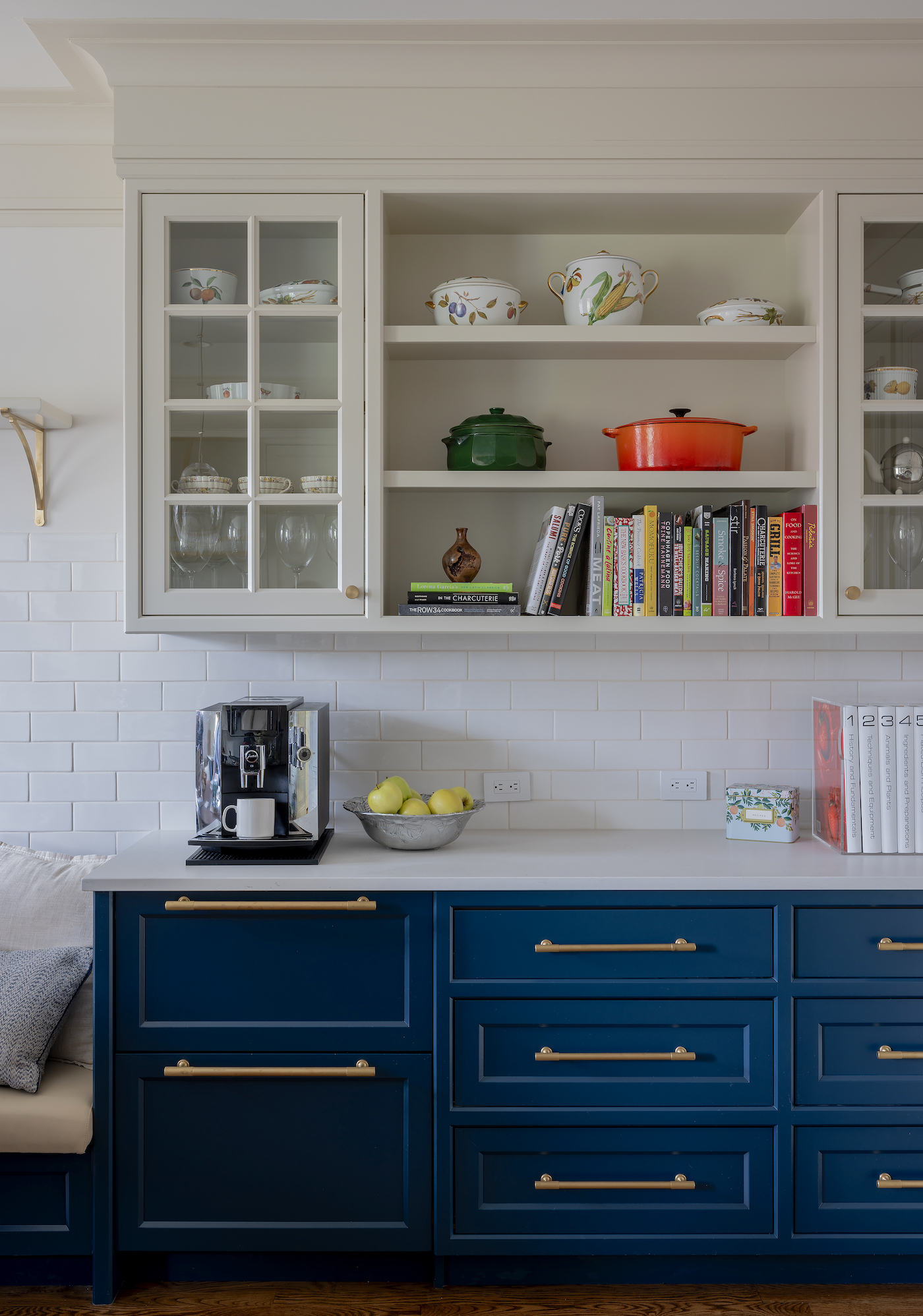
(Photography: Michael J. Lee)
Also on the fifth floor is a family room and wet bar. “The clients do a lot of entertaining, so we opened up the wet bar to the family room,” notes Goode. “Originally, it was completely closed in, and only accessed from the hallway.” The sophisticated wet bar sets a dark and moody tone with its brass shelving, black wallpaper, and stunning lemurian blue granite countertop. Conveniently located, it serves as a stylish pass-through for entertaining.
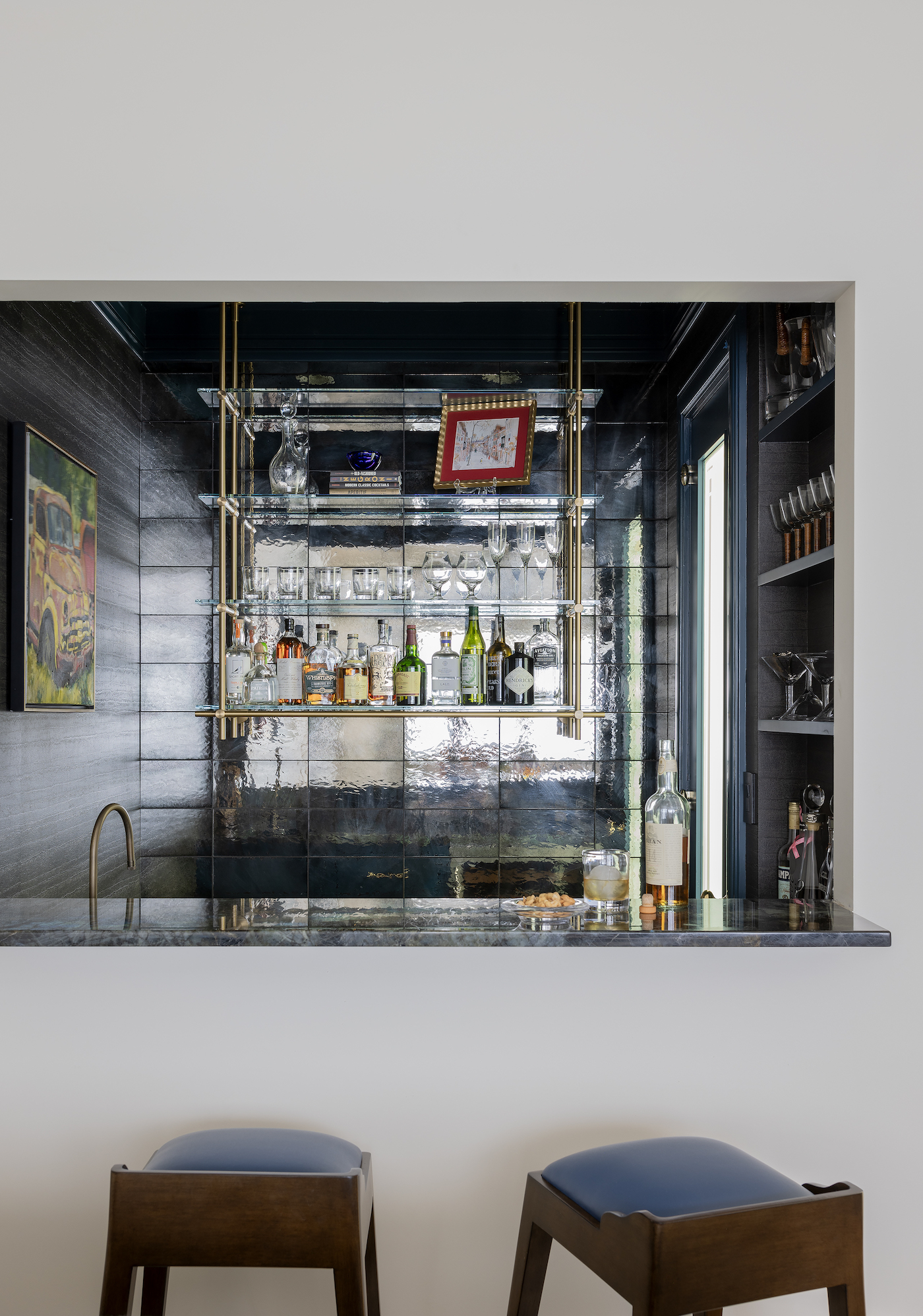
(Photography: Michael J. Lee)
In the family room, shelving and cabinetry feature elegant inset grille doors housing the client’s 1980s record player and collection. On the second floor, adjacent to the home office, another refined wet bar awaits, boasting brass inset details and a rich walnut countertop.
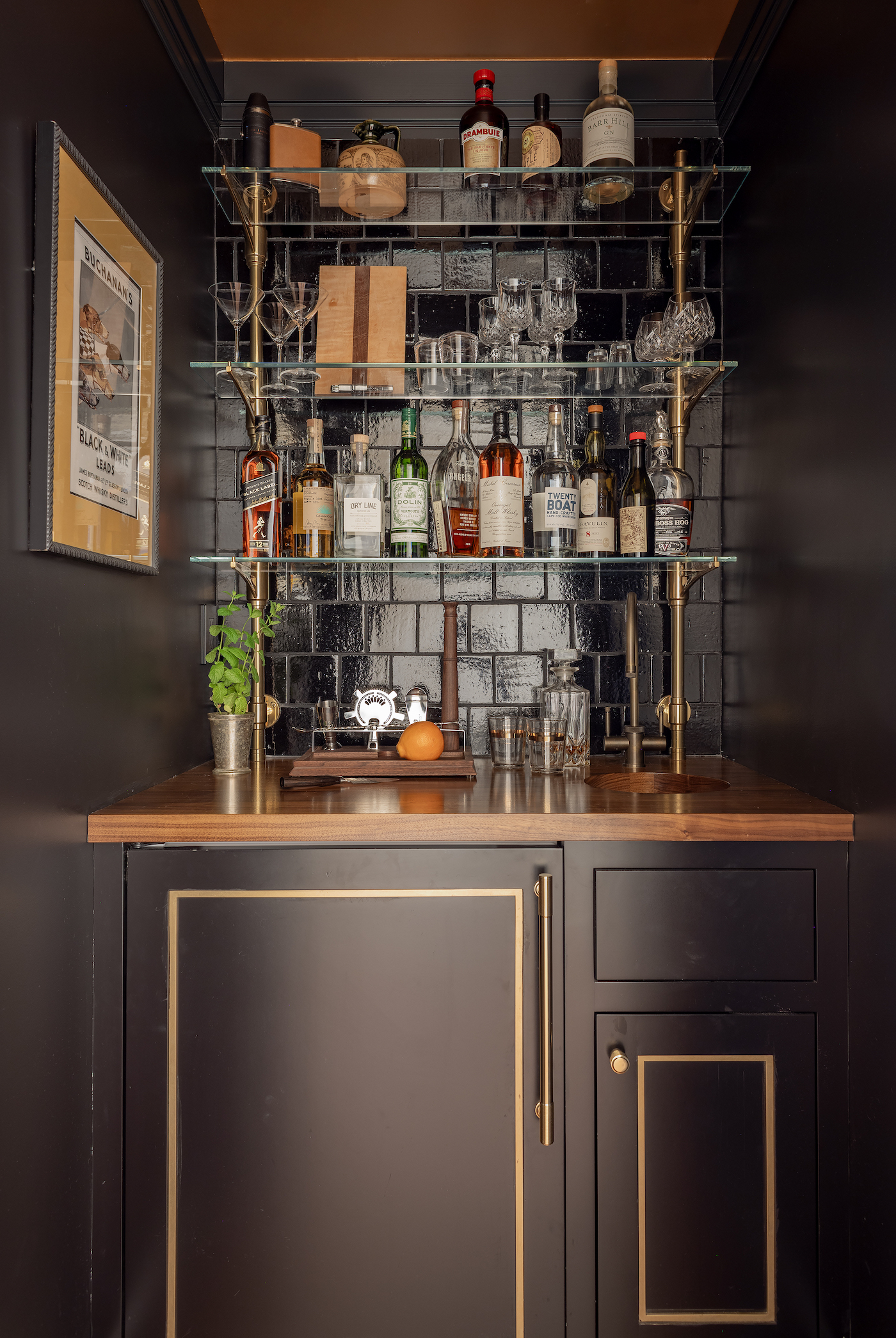
(Photography: Michael J. Lee)
The adjacent powder room is adorned with striking wallpaper, a bespoke vanity, and luxurious brass accents.
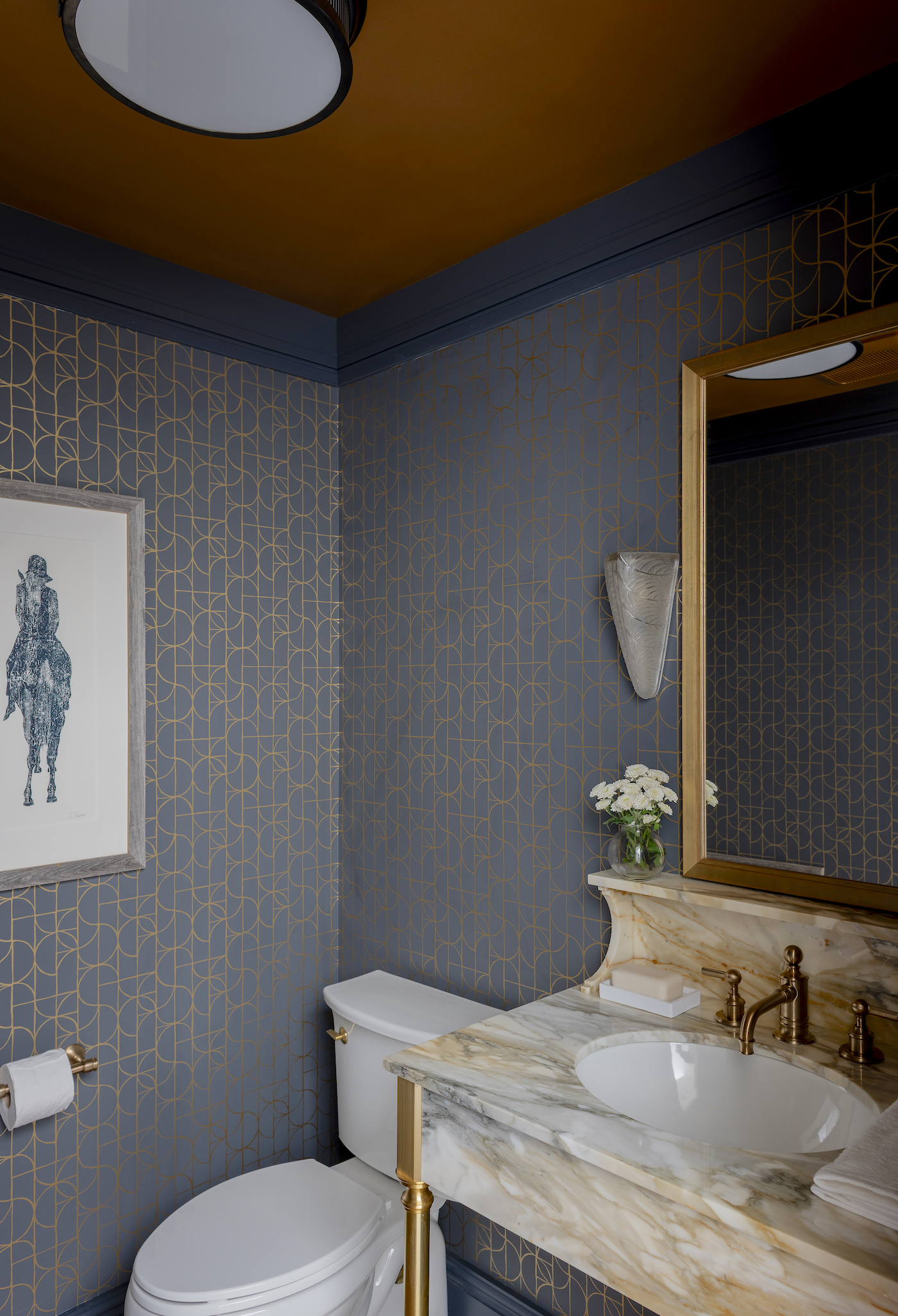
(Photography: Michael J. Lee)
In the primary bedroom suite, which spans the entire fourth floor, the dressing room and bathroom were updated to embrace a modern-day art deco feel, with glass lighting and brass fixtures. “Originally, the bathroom was split up into two sections,” says Goode. “We really opened it up to create one continuous area where the walls and the floor are all marble and tile.”
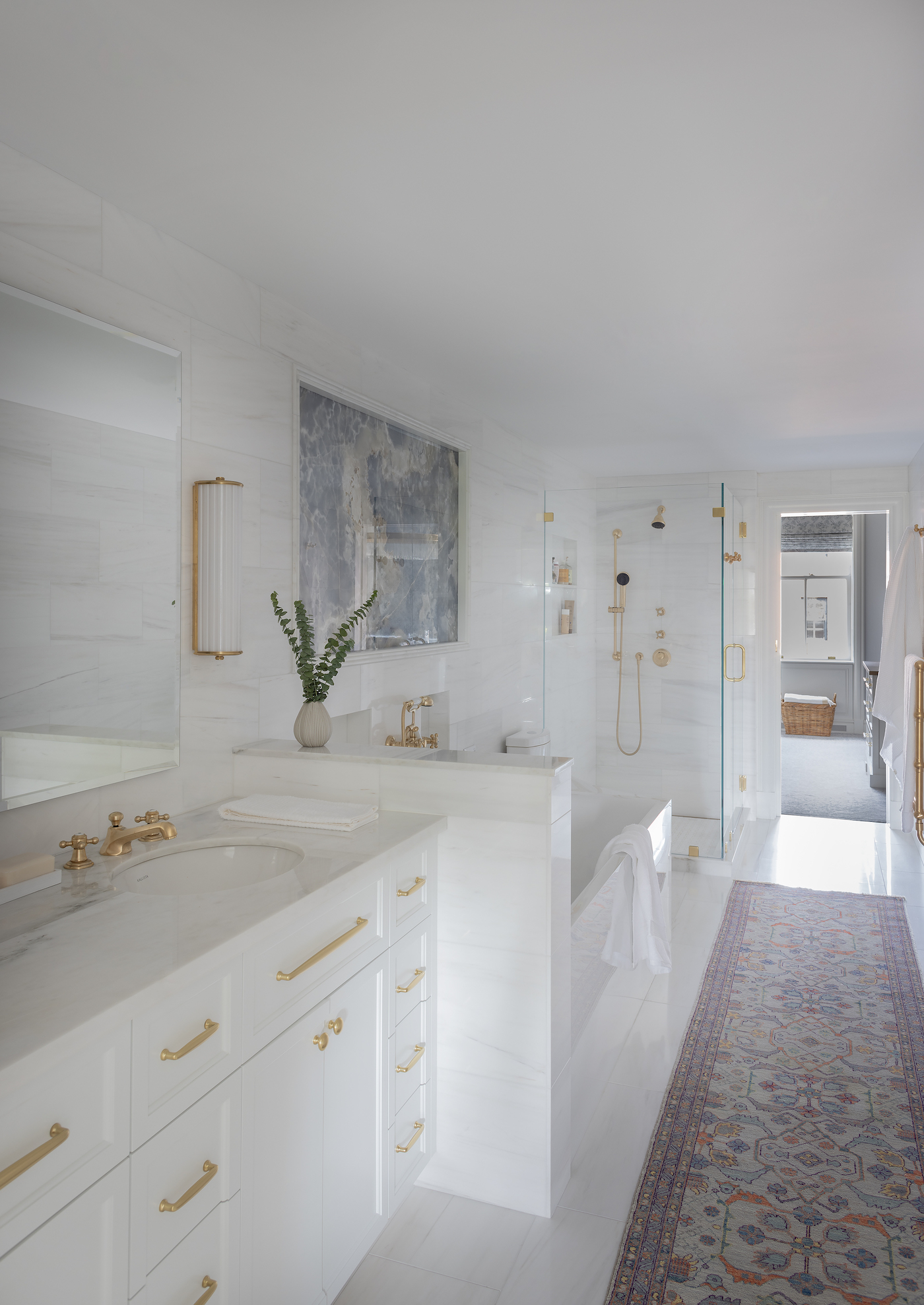
(Photography: Michael J. Lee)
Anchored by dolomite stone walls and flooring, it now accommodates a large shower, double sink, and soaking tub. Serene blue tones reflect the client’s personal style, and a striking backlit onyx slab wall piece serves as both art and lighting. With a lack of windows, the bathroom was also designed to feel lighter and brighter. “Because it has no natural light, we kept the palette super light in color,” Goode describes.
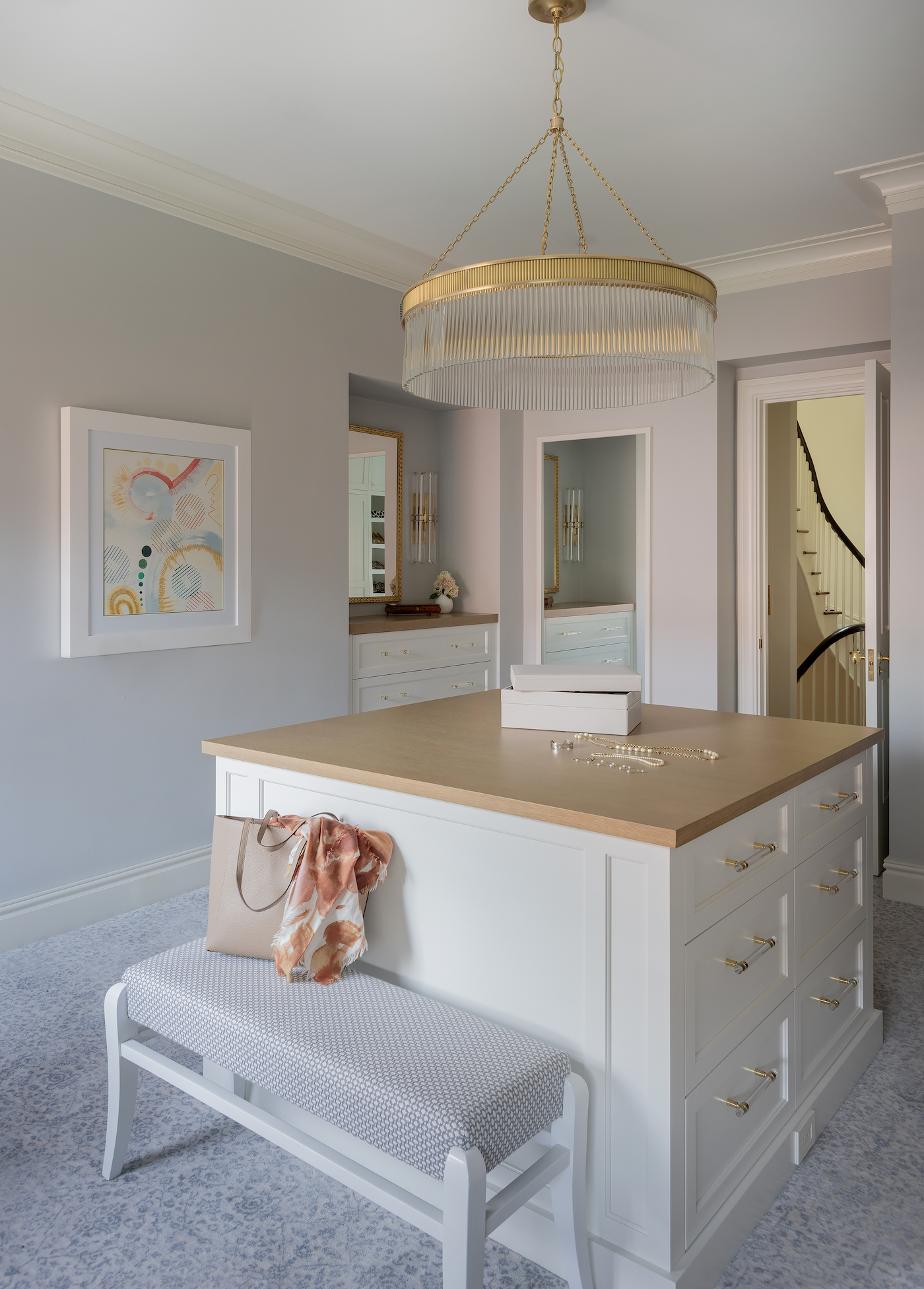
(Photography: Michael J. Lee)
The walk-in dressing room was revamped with built-in drawers, ample storage, and locally-designed mirrors. Inspired by the previous owner’s cast glass sconces, new sconces and pendant lighting provide art deco nuances.
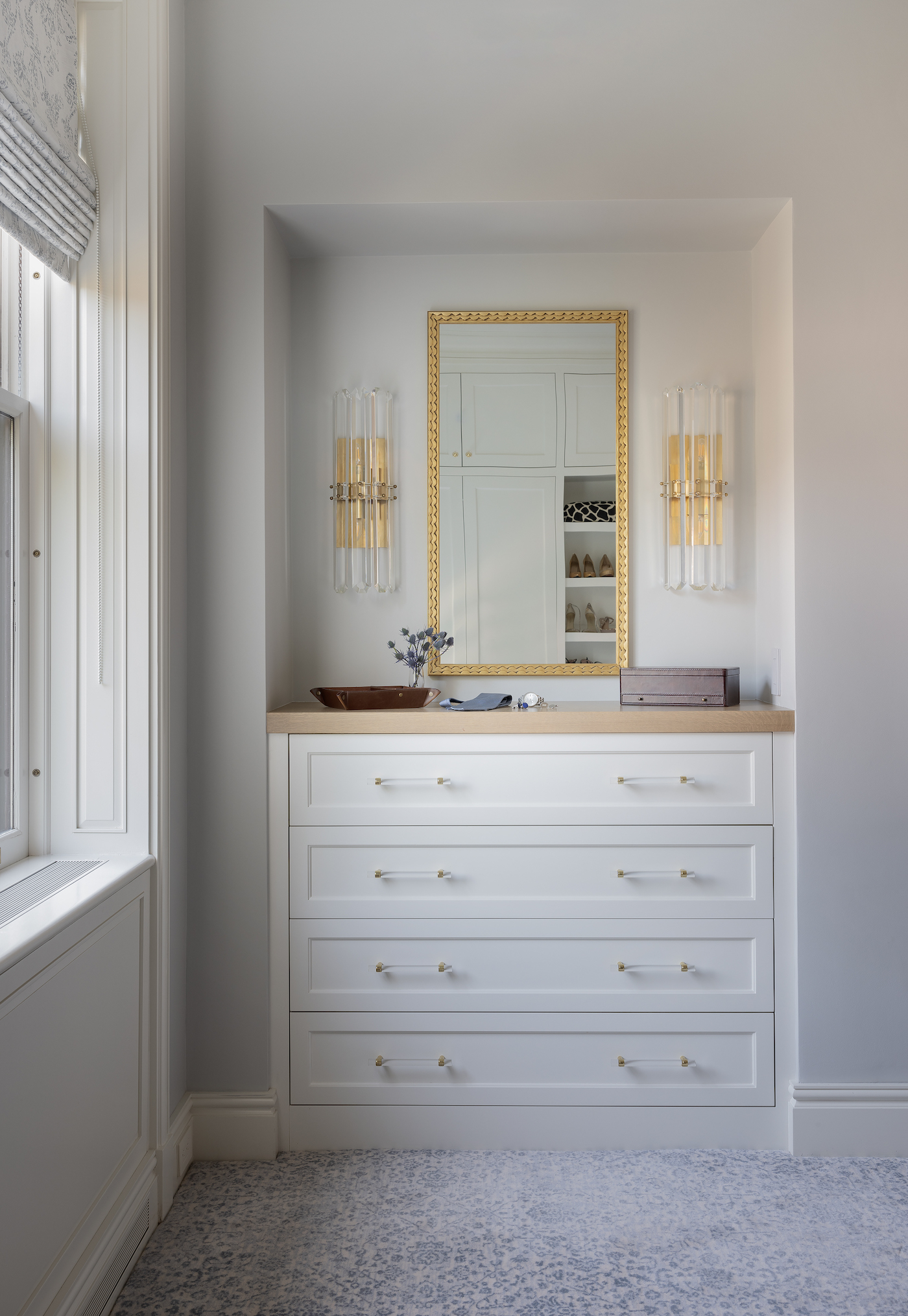
(Photography: Michael J. Lee)
Though its living spaces were transformed to suit the client’s discerning taste, several elements of the original brownstone were kept to honor its historic charm. Original hardwood flooring, wood-burning fireplaces, and the five-story staircase embrace the brownstone’s timeless allure.
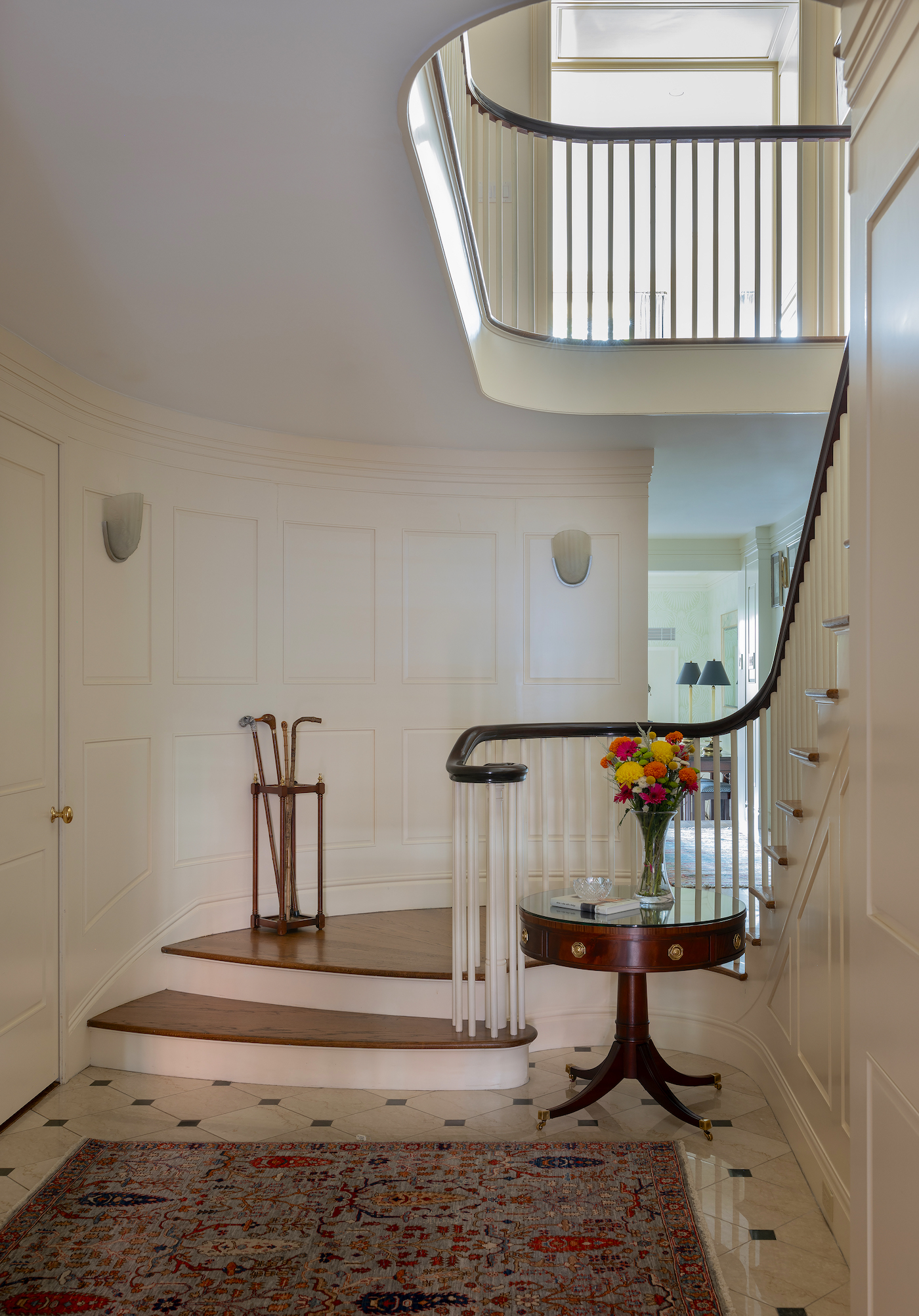 (Photography: Michael J. Lee)
(Photography: Michael J. Lee)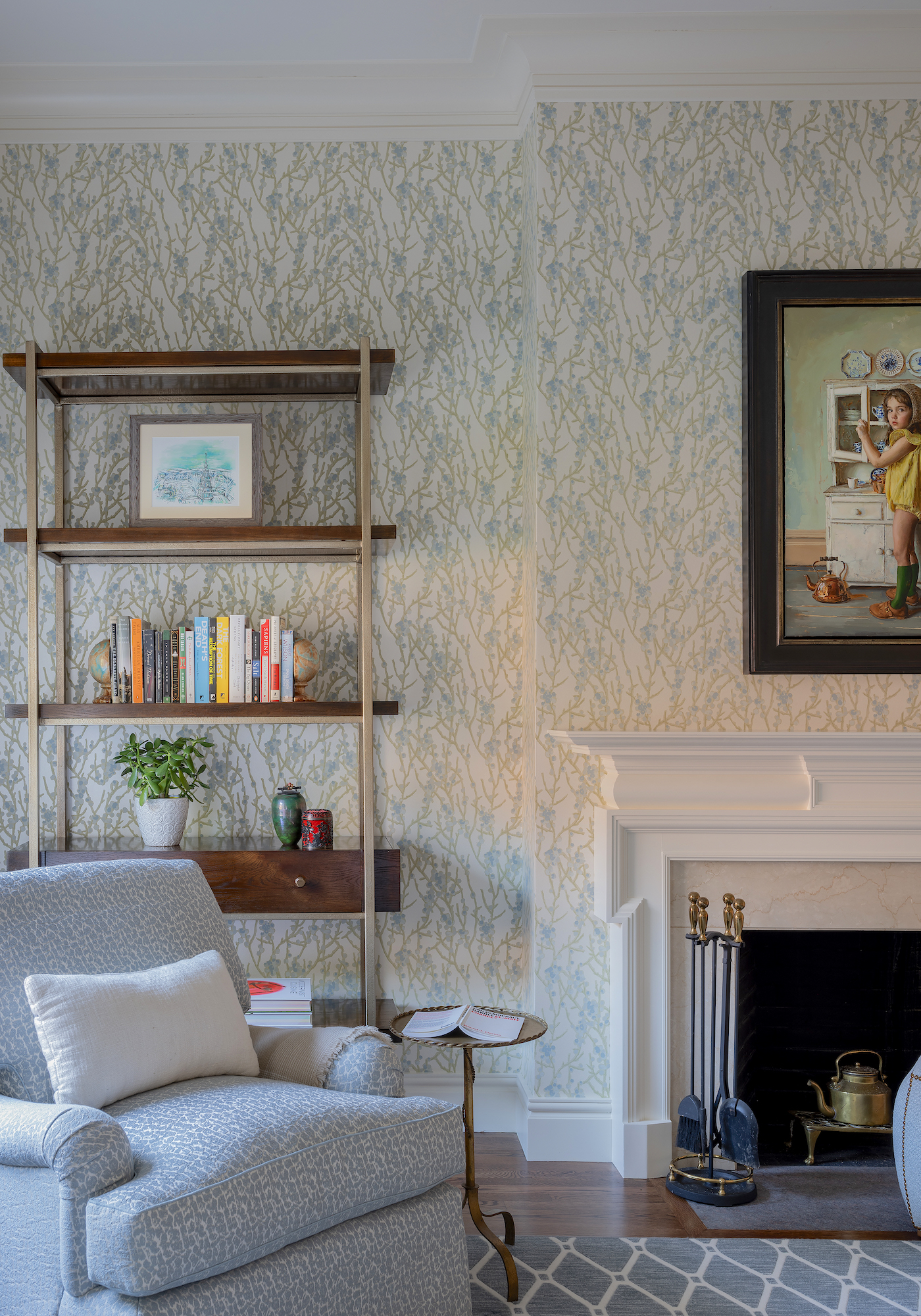
(Interior Design: SV Design, Builder: F.H. Perry, Rooftop Landscaping: Potted UP, Photography: Michael J. Lee)


Add new comment