April 26, 2013 | seo
The owners of this North End Townhouse contacted LDa Architecture & Interiors to redesign their existing entry to become more welcoming and formal. LDa created a new stair with a custom designed glass screen that leads down to the mudroom and storage area. {Architecture by LDa Architecture & Interiors; Built by FH Perry; Photography by Peter Vanderwarker}
The location of this home was chosen for its dramatic views and rocky shore beach. This large window by the grand staircase allows beautiful views and natural light inside the home. Interior has grand, expansive feel that is reinforced with masculine colors, tones and patterns. {Architecture by LDa Architecture & Interiors; Photography by Sam Gray}
LDa Architecture & Interiors wanted to preserve some of the historic elements in this eclectic modern Tudor home. They emphasize an importance to “compliment the counterpoint” for additions to historic homes. In this project, they restored the traditional leaded windows, stair rails and paneled walls to serve as a contracting backdrop to the homeowner’s eclectic furnishings. {Architecture by LDa Architecture & Interiors, Photography by Eric Roth}
The addition of bedrooms to the former attic space required the creation of a new stair and tower, which gave LDa the opportunity to insert a very modern, nearly free floating, metal and wood stair that counterpoints some of the more traditional detailing of the existing rooms. {Architecture by LDa Architecture & Interiors; Photography by Greg Premru}
This residence is a LEED registered renovation/addition to a suburban New England home. The interior design features a contemporary interpretation of craftsman details which features a steel and wood staircase. {Architecture by LDa Architecture & Interiors; Photography by Eric Roth}
The interior of this shingle style home was designed to balance openness and intimacy. LDa designed a grand staircase tower to provide ample western light deep into the house. {Architecture by LDa Architecture & Interiors; Photography by Greg Premru}
The owners of this suburban Boston home desired a bright, open home that would be highly resource-efficient. LDa designed a full-height, open-riser stair crowned with operable skylights to bring natural light into the core of the home while facilitating passive ventilation. {Architecture by LDa Architecture & Interiors; Photography by Greg Premru}


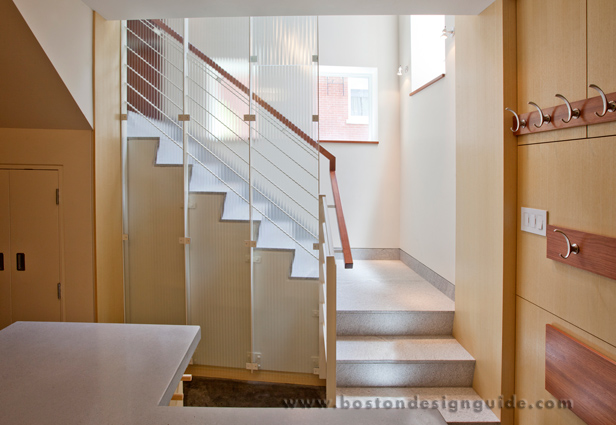
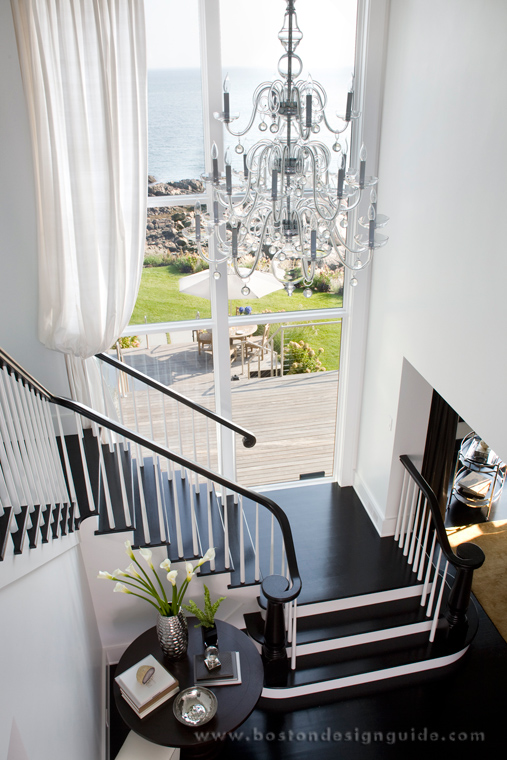
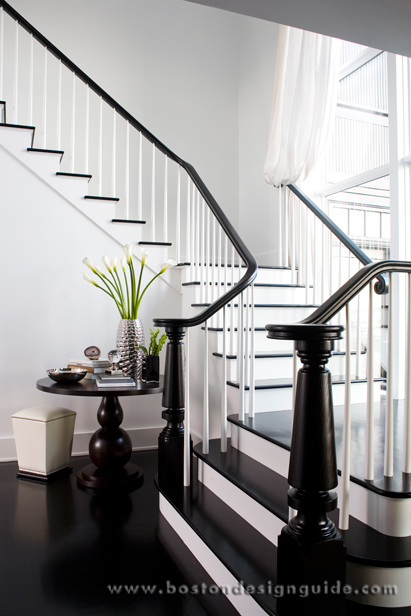
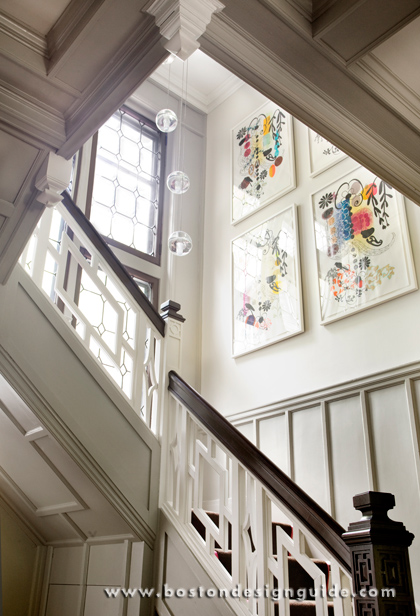
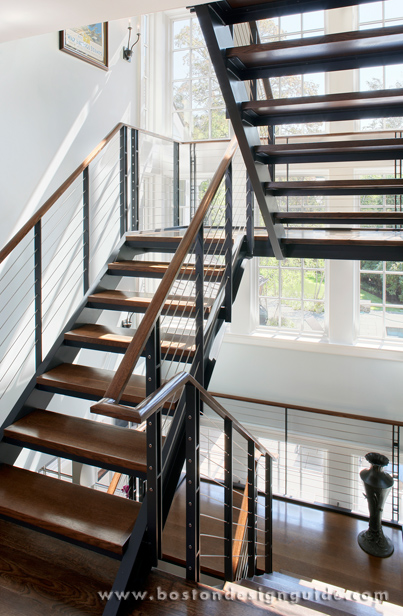
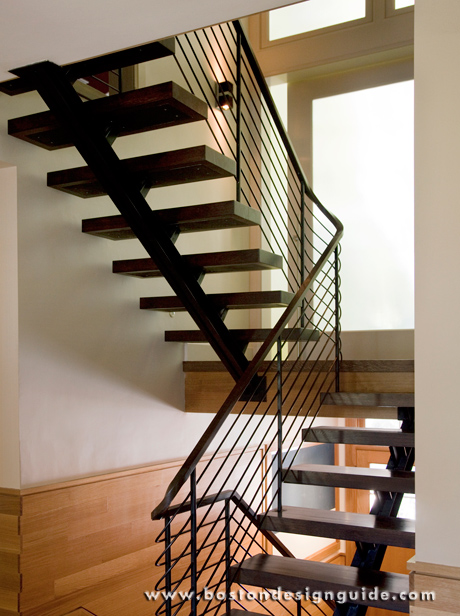
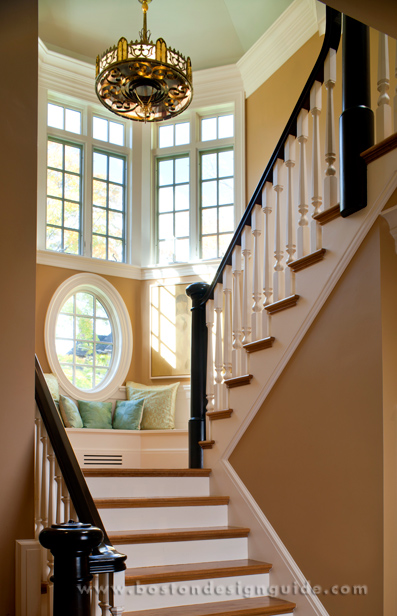
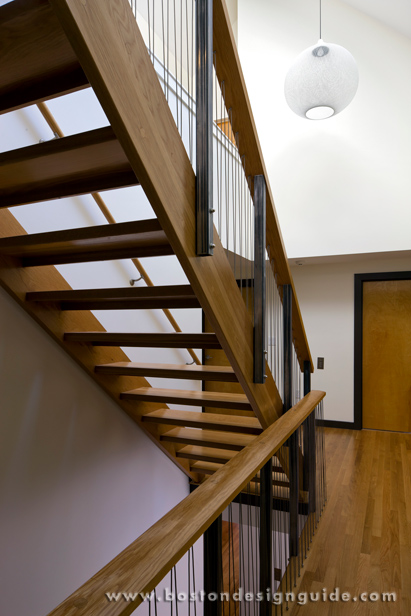
Add new comment