February 6, 2014 | Jen Harvey
A short distance from the Atlantic Ocean, nestled among oak trees is a family retreat located in Osterville, MA.
The compound consists of three buildings on site: a rectangular barn, main house and pool house. The homeowners are two busy working parents with four children, and a large extended family. The family entertains often, and saw this new home as a big family gathering spot.
Located on eight-acres and surrounded by wooden areas, the home has a lot of privacy. “Once you drive down the large driveway and through the gate, you feel like you’re so far away. You feel like you’re on vacation, Interior Designer Barbara Bahr Sheehan explains.
The home was nicknamed “Tree View” by the owner because of the deeply rooted oak trees among the home.
Interior Designer Barbara Bahr Sheehan has worked with the homeowners previously on two other homes, and therefore had a clear sense of what they liked. Sheehan’s style of creating casual, effortless living and entertaining spaces is clear inside this home.
Each room was designed to accommodate many guests in each space. With the homeowners large extended family that numbers 16 additional children, they could host up to 30+ people at times.
The kitchen has beautiful views of the backyard pool, along with a relaxed style with soft white cabinetry, Carrera marble countertops and backsplash.
The children’s bedrooms are imaginative, as the boys’ bunk-room replicates a ship’s cabin and the girls’ dormer looks like a scene from “Madeline.”
Builders on the project, Soderholm Custom Builders, have also worked with the homeowners on a previous project. Ken Soderholm personally selected reclaimed oak boards and pieced them together to build sliding barn doors used throughout the house.Soderholm Custom Builders also incorporated nine of their signature custom-built newel posts in the main house.
Project Details: Architecture by D. Michael Collins Architects; Built by Soderholm Custom Builders/a>; Interior Design by Barbara Bahr Sheehan Interior Design; Stone Fabrication by United Marble Fabricators; Architectural Millwork by Herrick & White Architectural Woodworks; Flooring by Galvin Flooring; Landscape Architecture by Gregory Lombardi Design; Landscape by Schumacher Companies; Photography by Warren Patterson.


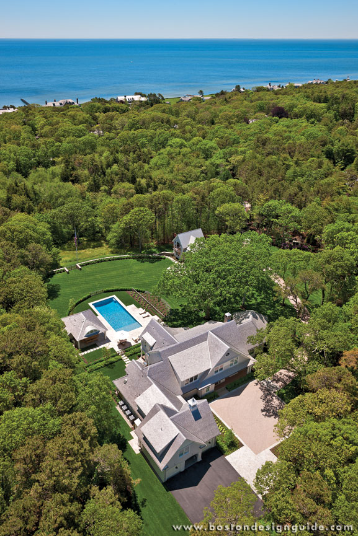
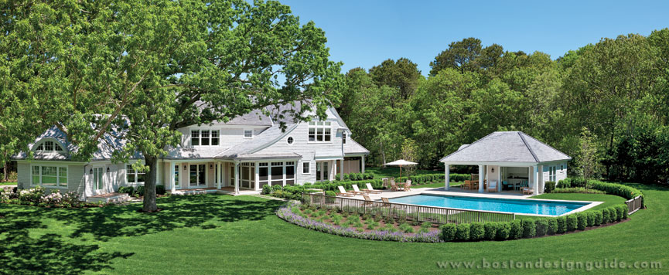
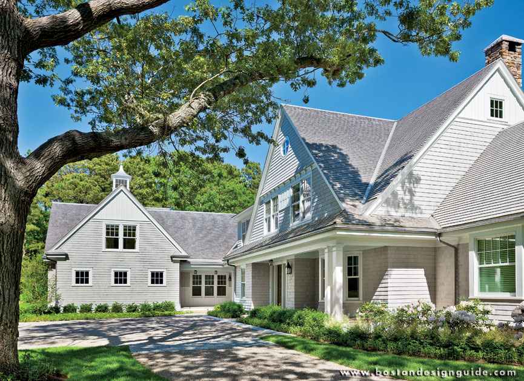
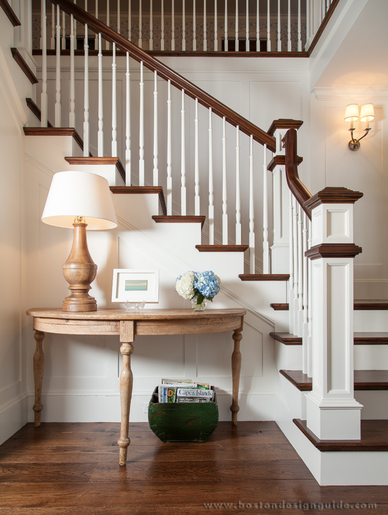
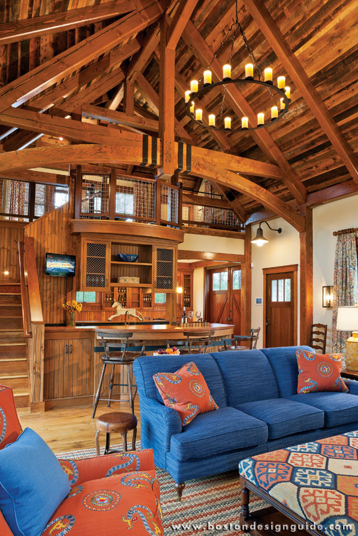
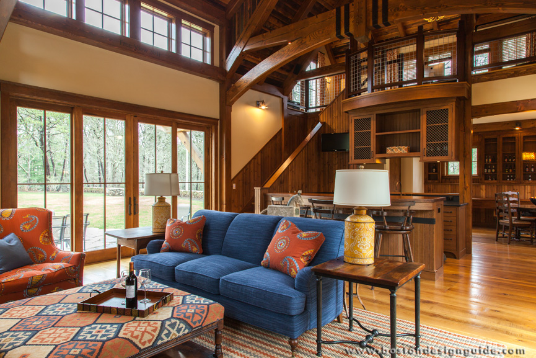
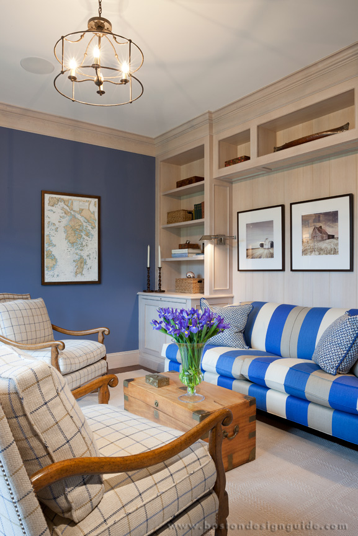
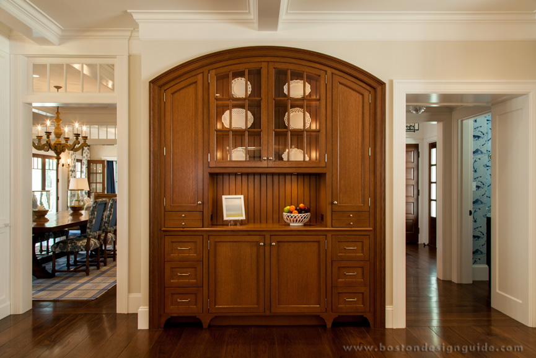
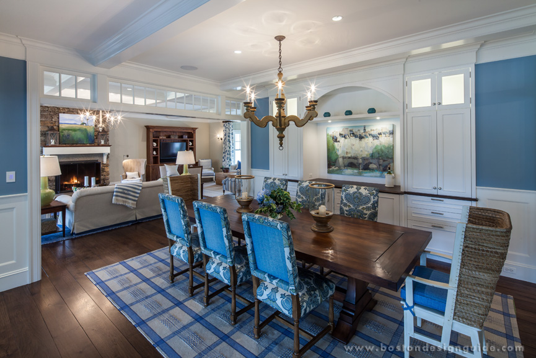
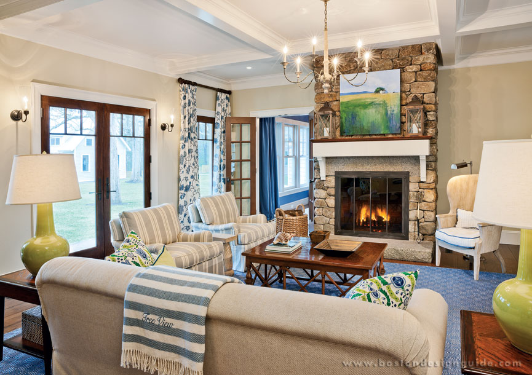
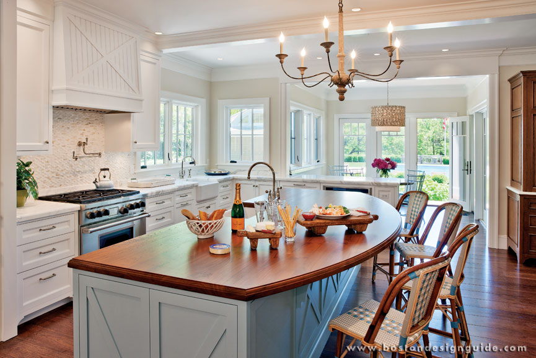
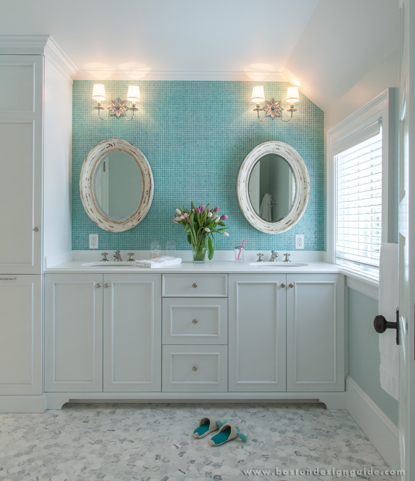
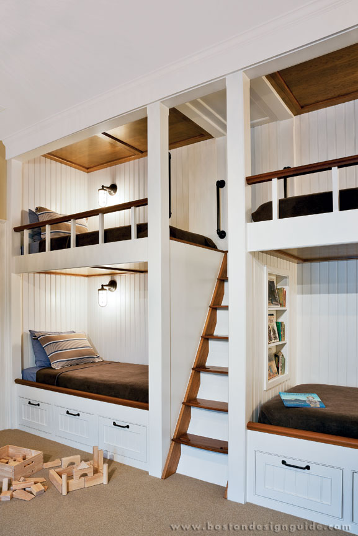
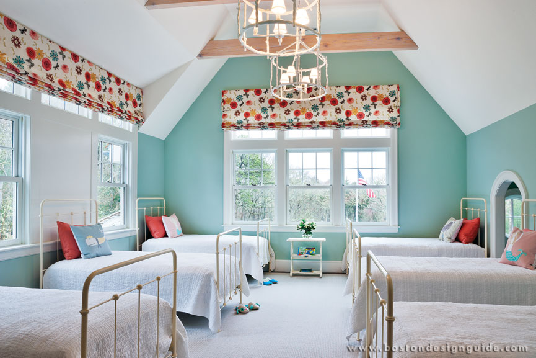
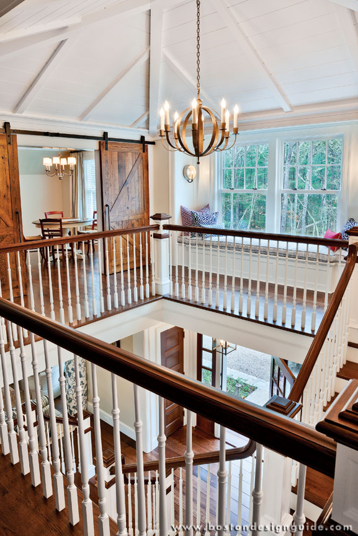
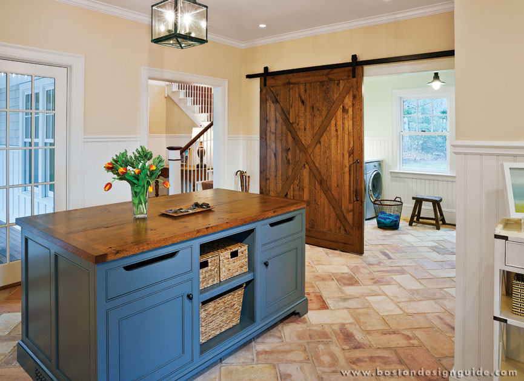
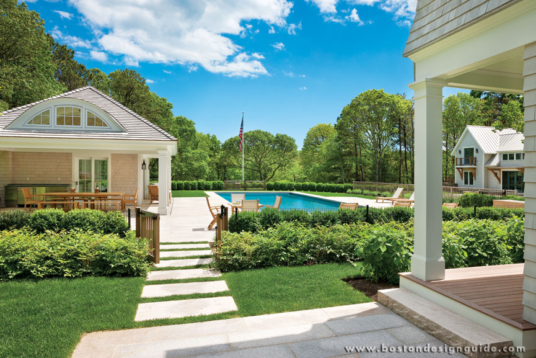
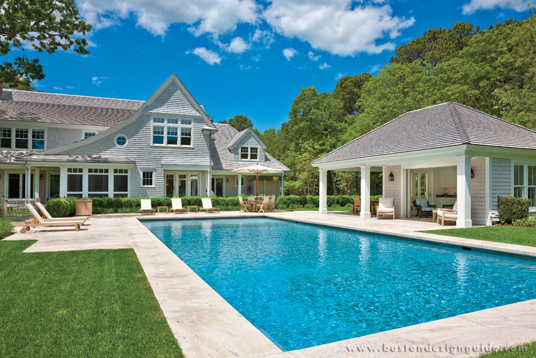
Add new comment