September 4, 2018 | Sandy Giardi
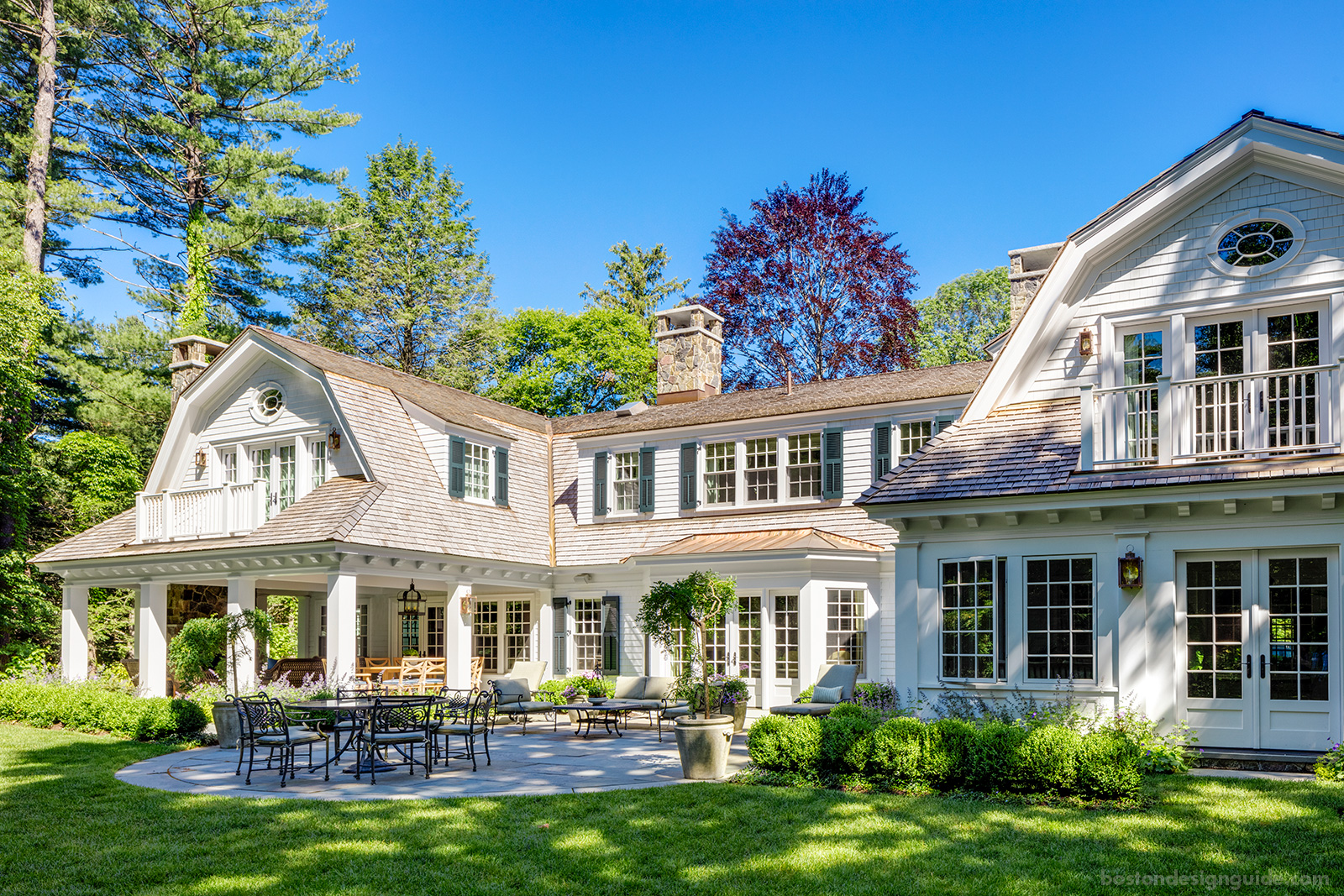
Standing within her elegant, cream-colored living room, which adjoins a bright, four-season sunroom, which, in turn, opens up to lush grounds gilded by the dappled light of deciduous canopy trees, a homeowner shares that she and her husband sought out Patrick Ahearn Architect to design “a new home that looks old” for her picturesque, forested lot in Wellesley.
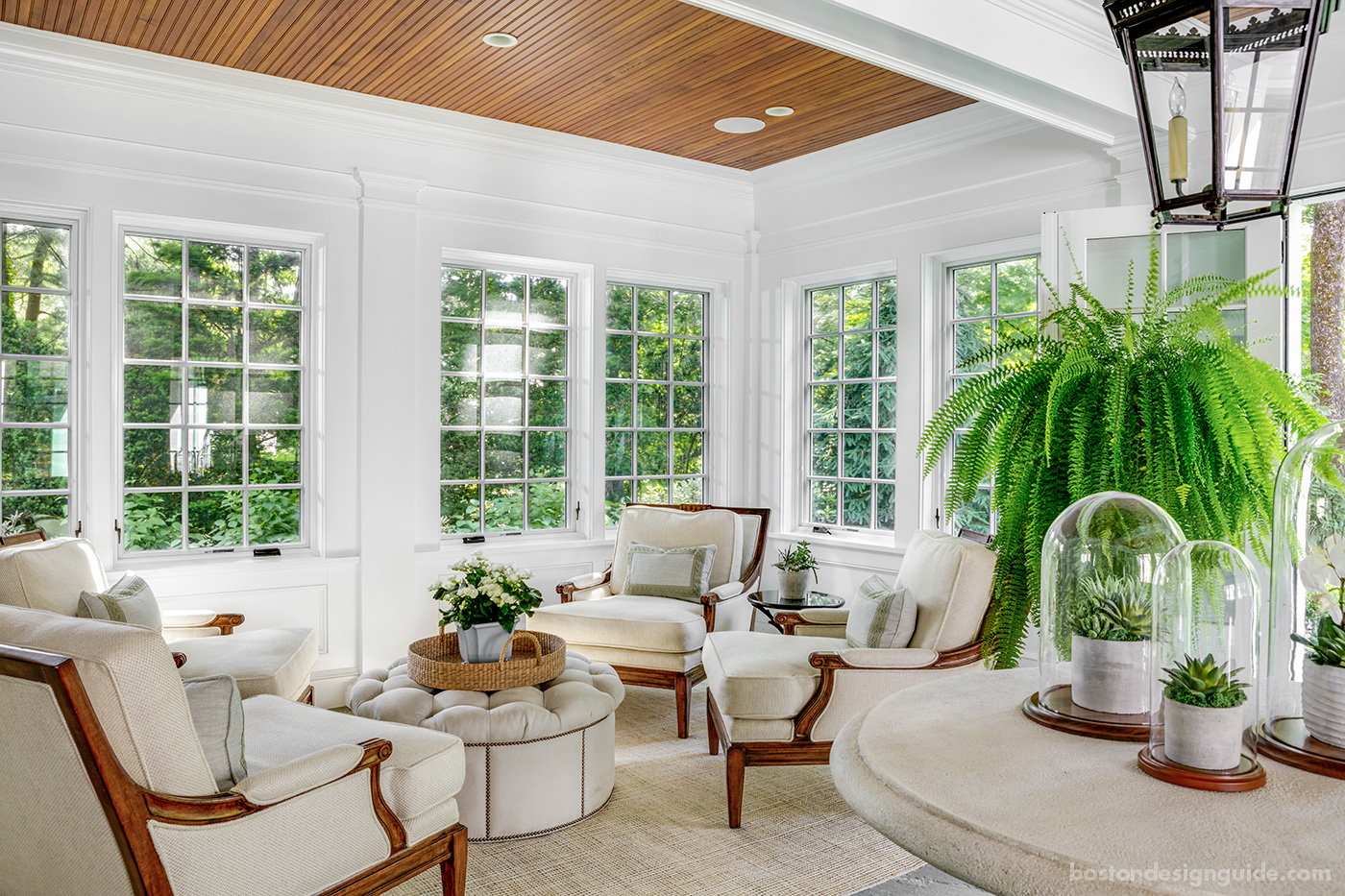
They went to the right place. Brand-new builds imbued with understated grace and generations-old character are a hallmark of the Boston and Martha’s Vineyard-based firm. True to his unique brand of architectural alchemy, principal Patrick Ahearn, FAIA, together with Sweeney Custom Homes & Renovations, delivered a picturesque gambrel very much at ease in its idyllic New England setting, or, shares the architect, “a grand country house that feels like it could have been built in the ’20s.”
The only tip-off that the home might be a modern-day creation is its pronounced connection to the outdoors, a virtue increasingly prized today. Almost every room of the house ushers in the natural backdrop through oversized windows and French doors, creating “romantic, intimate and carefully crafted spaces that change with the seasons,” says Ahearn.
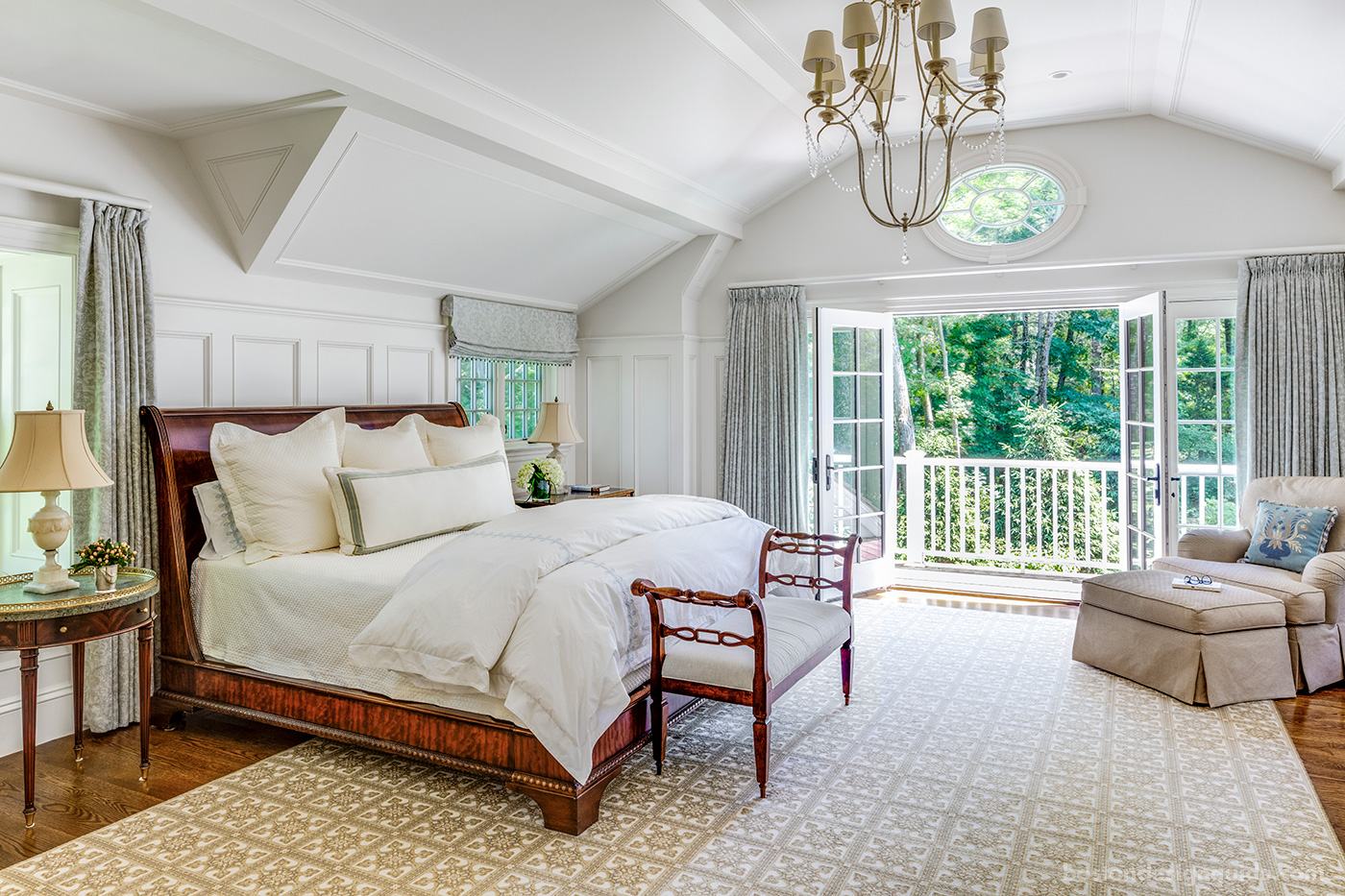
"The master bedroom suite falls outside the main circulation of the house and is meant to be a quiet oasis overlooking the woodland." —Patrick Ahearn
Principal Dan Gordon of Dan Gordon Landscape Architects saw to it, specifying a mix of native and ornamental plantings that brings blossoms come spring, vivid greenery throughout the summer, fiery hues in autumn and snow-draped evergreens and crystalline boughs in winter, enhancing the landscape in a way that develops the site’s existing topography. Like Ahearn, Gordon’s touch is unassuming but masterful, and respectful of the implied history of the terrain. “We were trying to create a landscape that felt like it fit,” says Gordon, nestling “the home comfortably into the natural setting.”
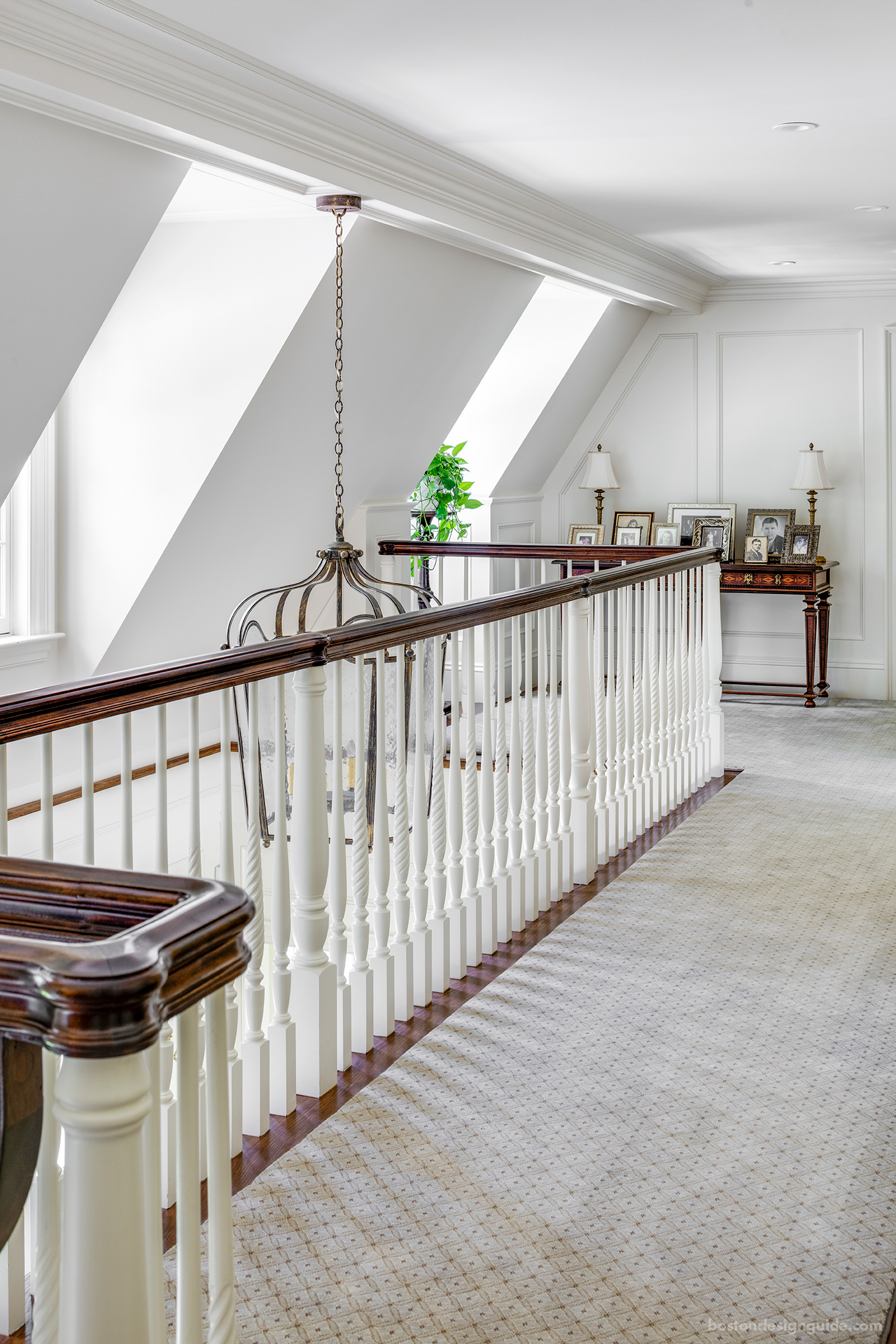
The panel system of a modest stairway continues to the second floor, drawing you upstairs.
Though large, the home has a “cottage-like feel,” says Ahearn, and scale is the secret weapon. While the architect could have designed the home up to 36 feet tall, he explains, he capped it at 26, eschewing ostentation for a sense of intimacy and timelessness that makes it all but impossible to discern if it was constructed days or decades ago.
Interior designer Mollie Johnson of Mollie Johnson Interiors was like-minded in her approach, weaving a look of classic, quiet elegance within rooms that relate to one another, and to the architecture as a whole. “Mollie Johnson really got it,” praises Ahearn. “The scale of the furniture, the materials, the soft colorway, her perfect choices of fabric and window treatments—she did a first-class job.”
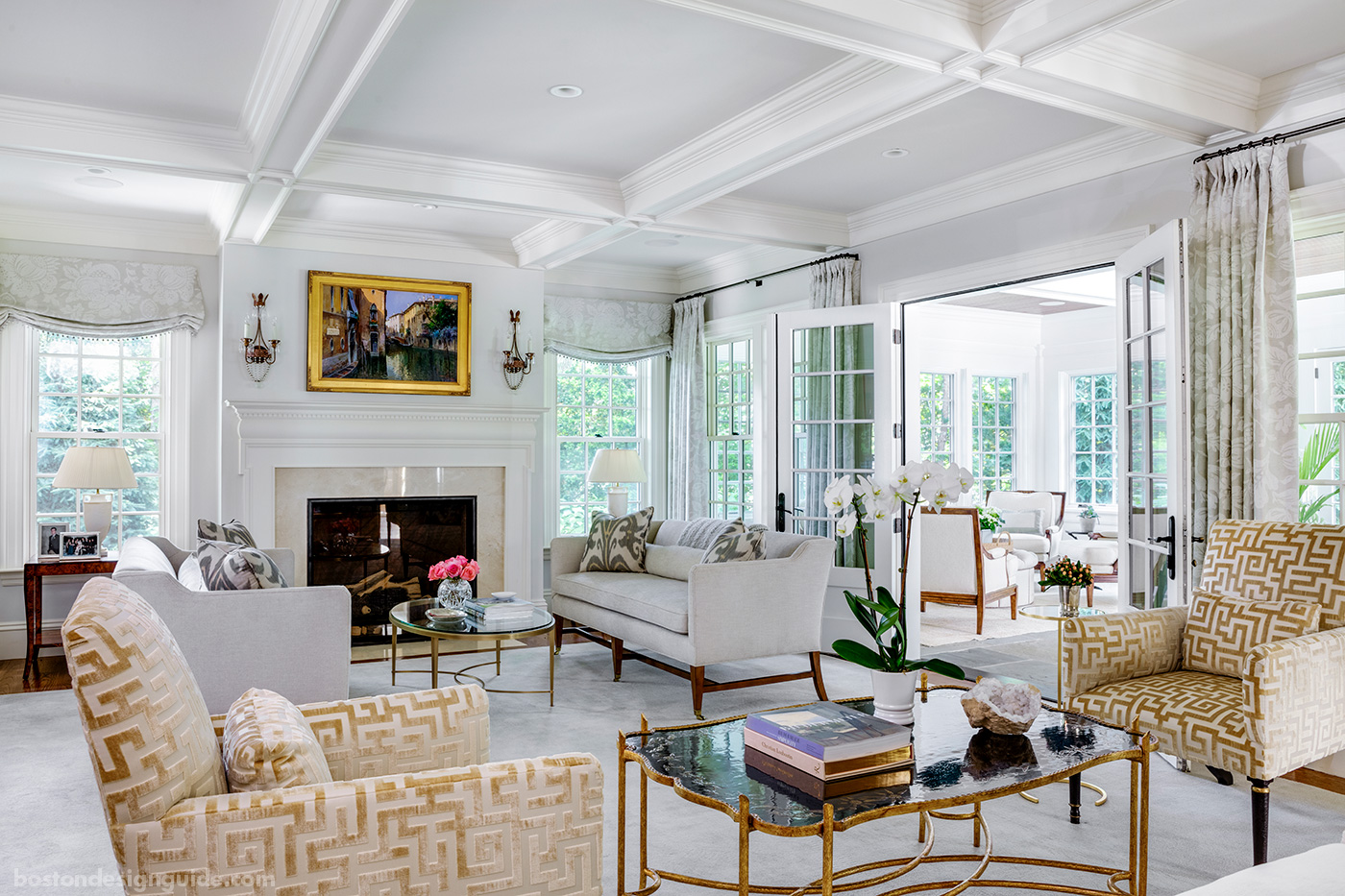
The living room and adjoining sunroom occupy the more formal wing of the home. Coffered ceilings, a limestone fireplace surround, alabaster lamps and refined furnishings coalesce for an air of serenity and a garden feel. The occasional accent of burnished wood—a favorite of the homeowner—is the deepest tone in a largely ivory color palette.
Johnson attributes her success to the trust that developed with the homeowner, along with a mutual affinity for French and neoclassical design, antiques and a well-placed Greek key pattern (“an obsession,” reveals Johnson). Throughout the interiors, color and pattern were kept to a minimum so as not to distract from the scenes unfolding on the other side of the glass. When color is used, Johnson turns to tones found in nature, like rich mahogany and moss green, further strengthening the bond of the indoor and outdoor realms.
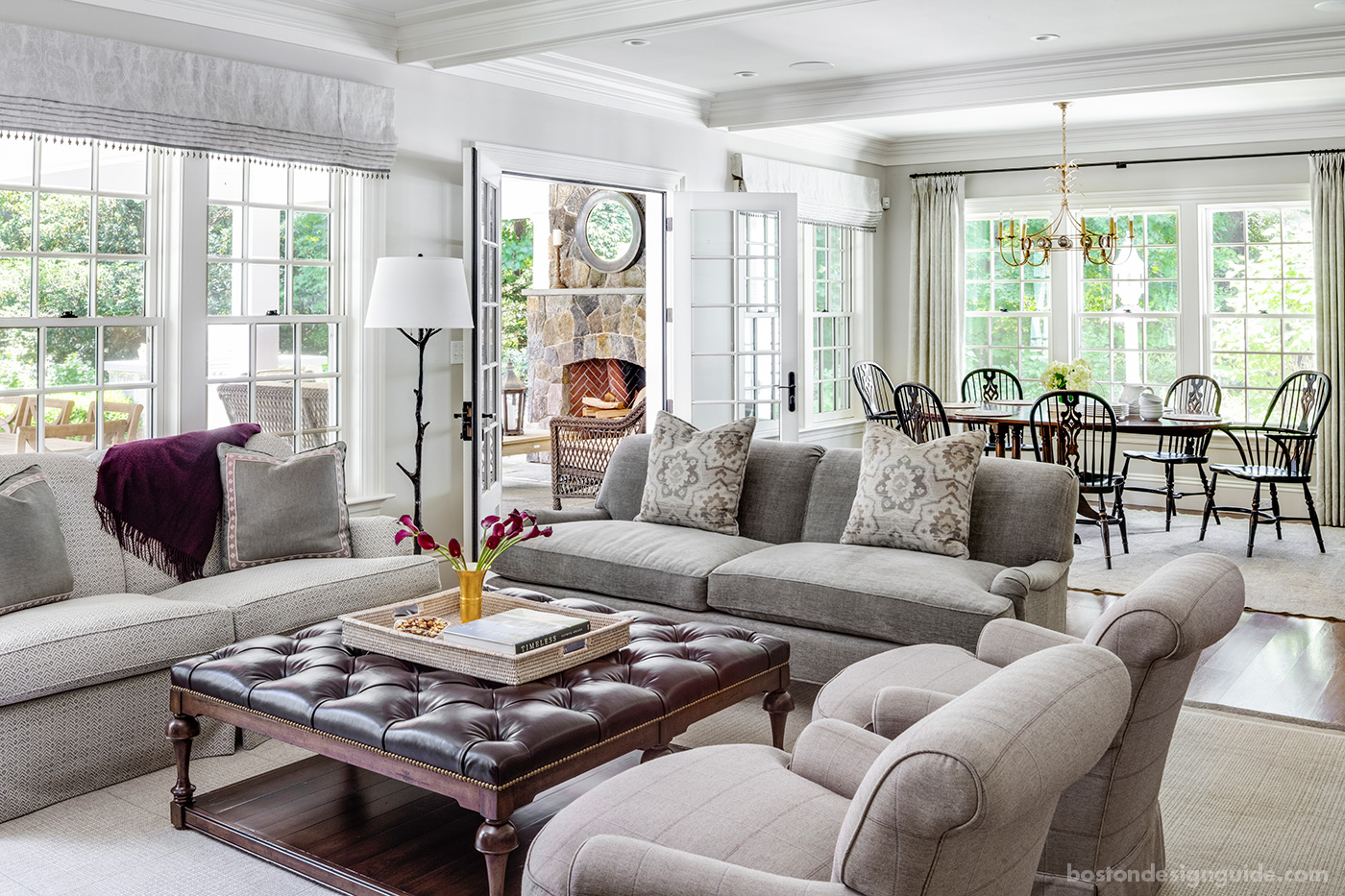
A family room and breakfast area lead to an open-air porch (complete with a chunky, fieldstone fireplace), forming the more casual zone of the home.
There is a remarkable kinship between the terrain and architecture. Natural features—like the pine grove with tall oaks preserved in the arrival sequence and the ledge in the rear of the home—as well as the house’s symmetry, materials and organization provided Gordon with many opportunities to cultivate interest, beauty and experiences in outdoor living.
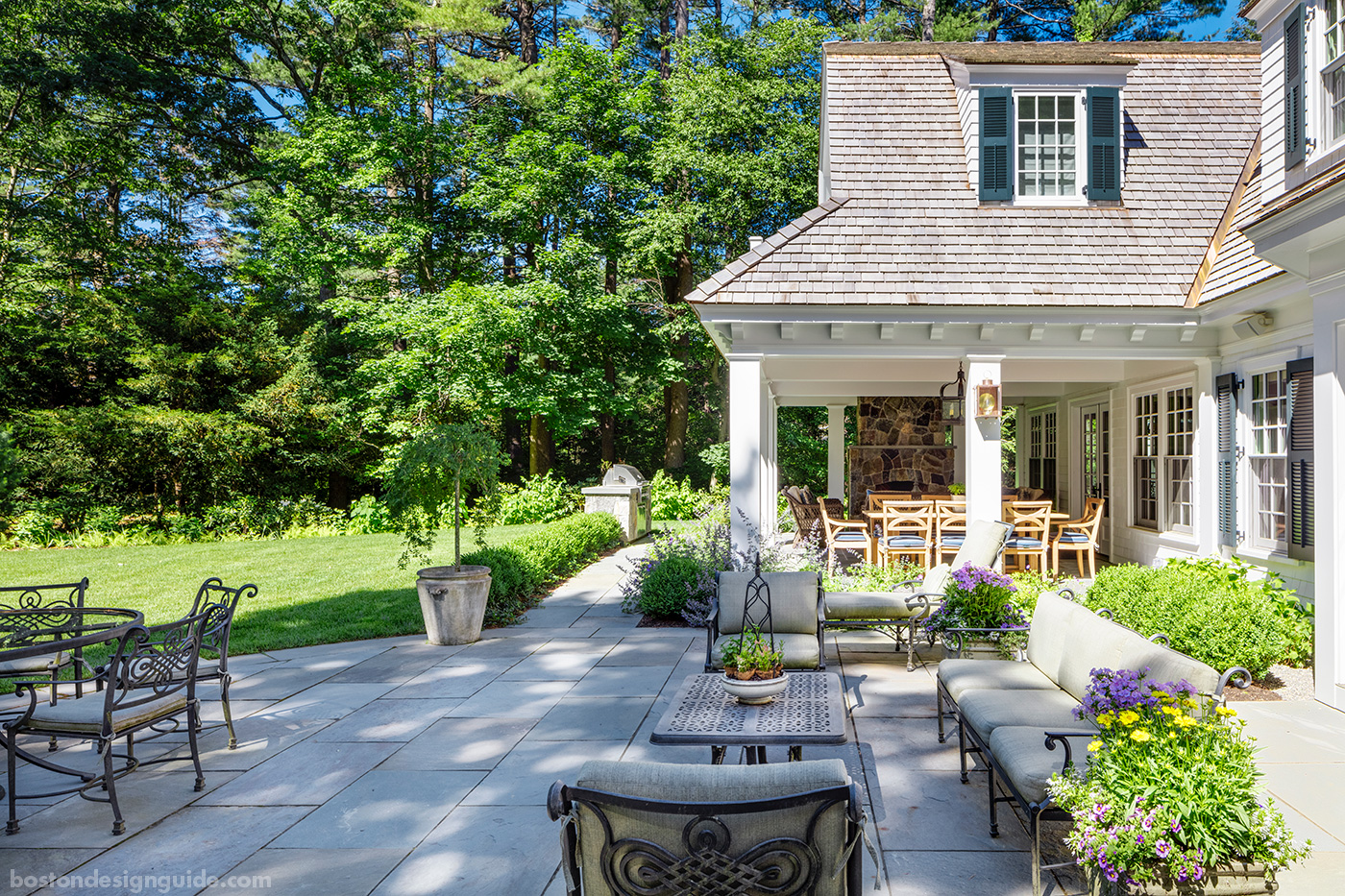
A bluestone terrace off the central dining room is flanked by an alfresco porch and enclosed sunroom for “the best of both worlds,” says Ahearn.
The landscape never steals the spotlight, however; it is an intrinsic part of the whole. “Dan Gordon does beautiful and thoughtful work,” says Ahearn, “yet it doesn’t upstage the architecture.” Gordon finds the glory in “letting the land be natural and letting it be itself.”
It is a symbiotic and seamless project to be sure. Between the site conditions and the designed spaces, “the house came together beautifully,’’ says Gordon. In the end, the home has an idyllic and enduring appeal far exceeding the clients’ expectations.
The Team: Architecture: Patrick Ahearn Architect; Construction: Sweeney Custom Homes & Renovations; Interior Design: Mollie Johnson Interiors; Landscape Architecture: Dan Gordon Landscape Architects; Landscape Construction: The Picot Company
Photography: Greg Premru


Add new comment