November 13, 2020 | Sandy Giardi
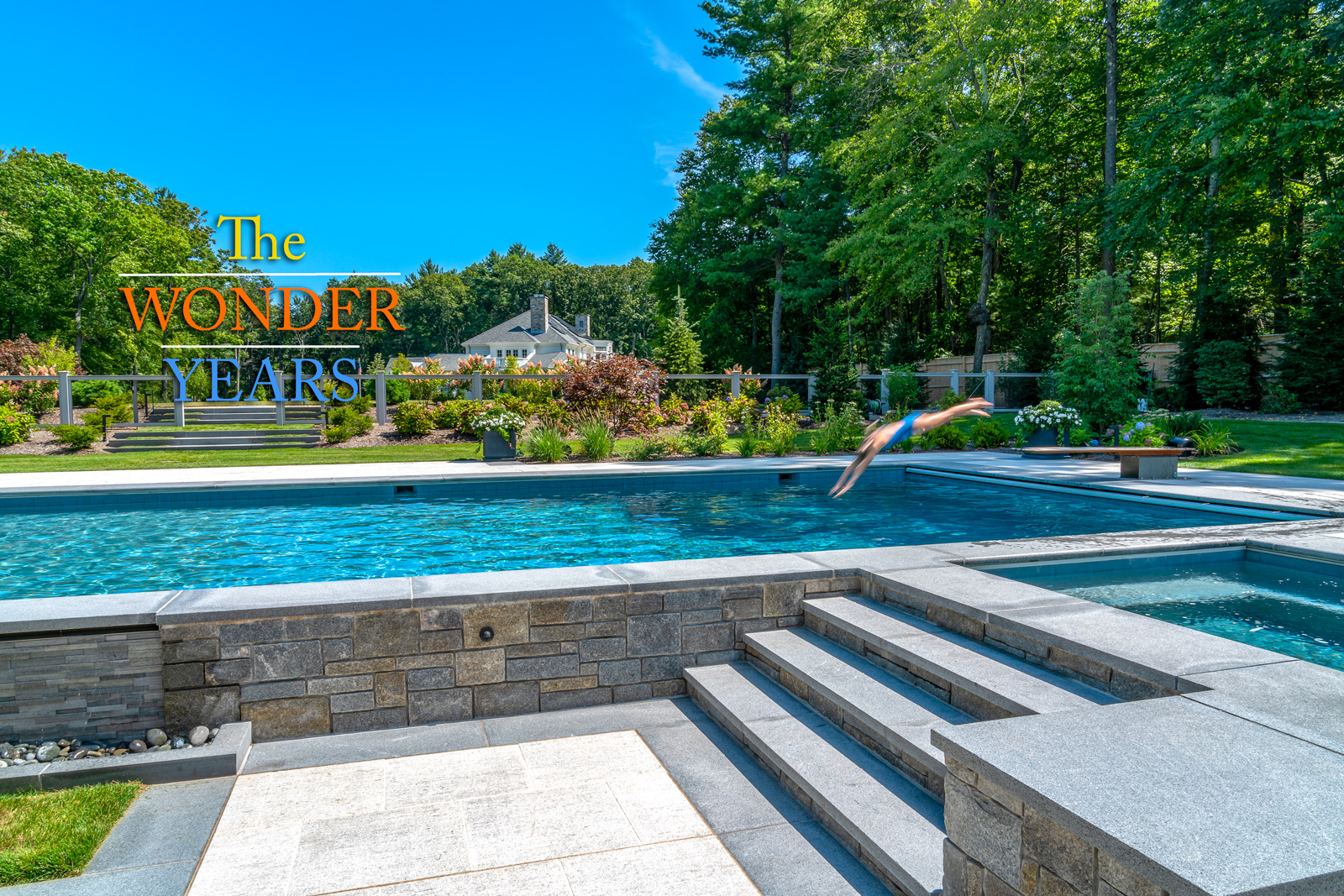
Ten days before a scheduled trip to Hawaii for a spring vacation, an athletic young family moved in to a custom new dream house surrounded by woodland. Just as the residence began to feel like home, the COVID-19 crisis struck, trip plans were cancelled, and the family, like those everywhere, was suddenly housebound. The build was fortuitous, as the all-American Colonial Revival—designed by Catalano Architects and constructed by KVC Builders—was conceived as a personal resort, filled with features sure to thrill, interest and entertain the family’s four children during the prized, pre-college years when they are all under one roof. The home is so spectacular, in fact, that it served as a fine fill-in for the Aloha State.
When the owners met with architect Tom Catalano and landscape architects Scot Indermuehle and Michael Coutu of Sudbury Design Group to realize their ideal property, plans were drawn detailing an epic sports barn with a climbing wall, an outdoor pool pavilion and a sun-bathed natatorium with a healthy outdoor connection. At the time, the clients couldn’t have known just how key the self-contained recreational compound would come to be.
The program was not only forward-thinking, it was ambitious, explains Principal Tom Catalano of Catalano Architects, and a merry, magnificent mix of form, function and fun—all with equal weight. Catalano rewarded the homeowners’ taste for traditional New England architecture and an appreciation for context with a luminous home oriented to take full advantage of the sun with “discreet but connected elements” that downplay its majesty—and its amenities.
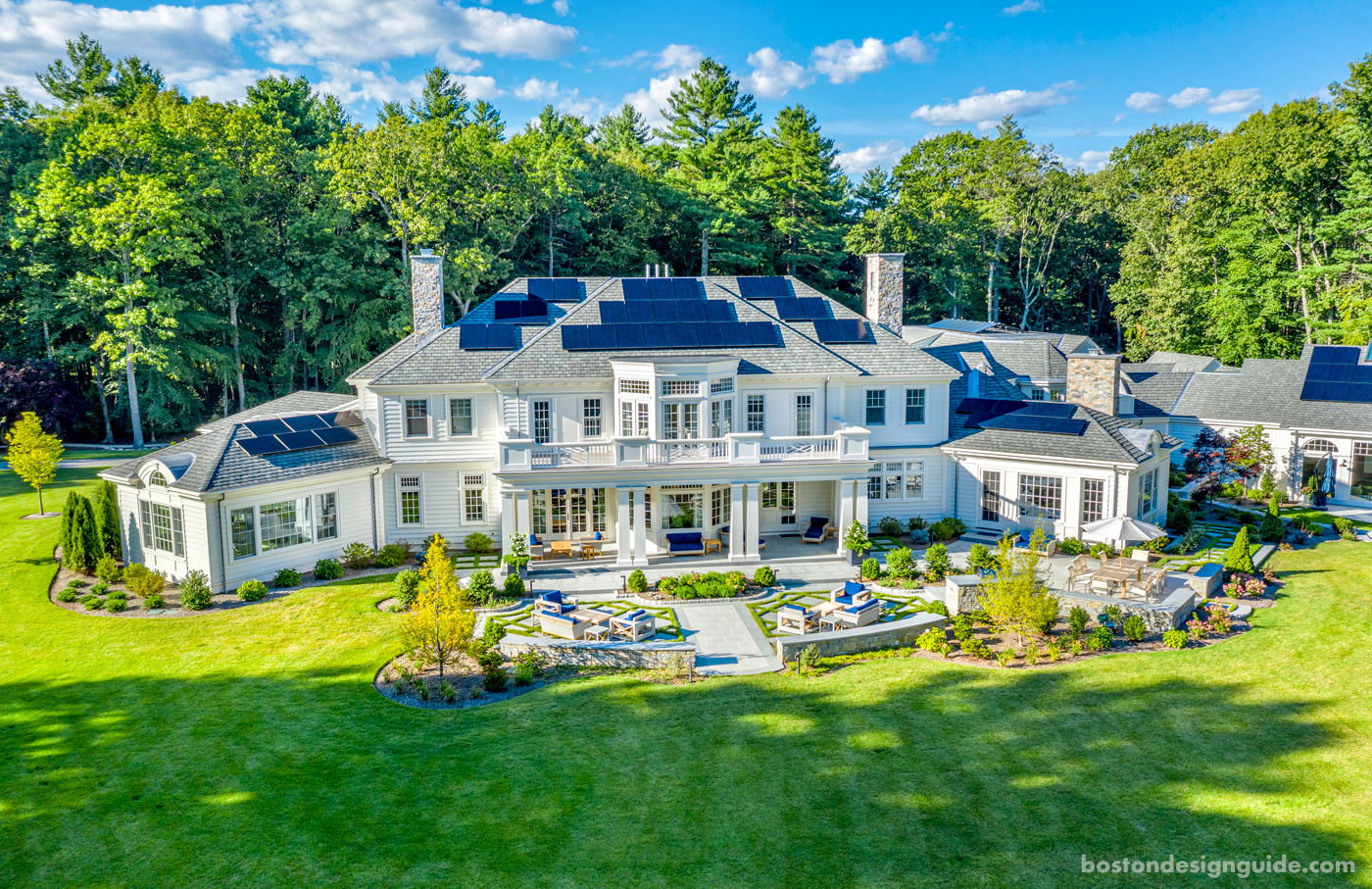
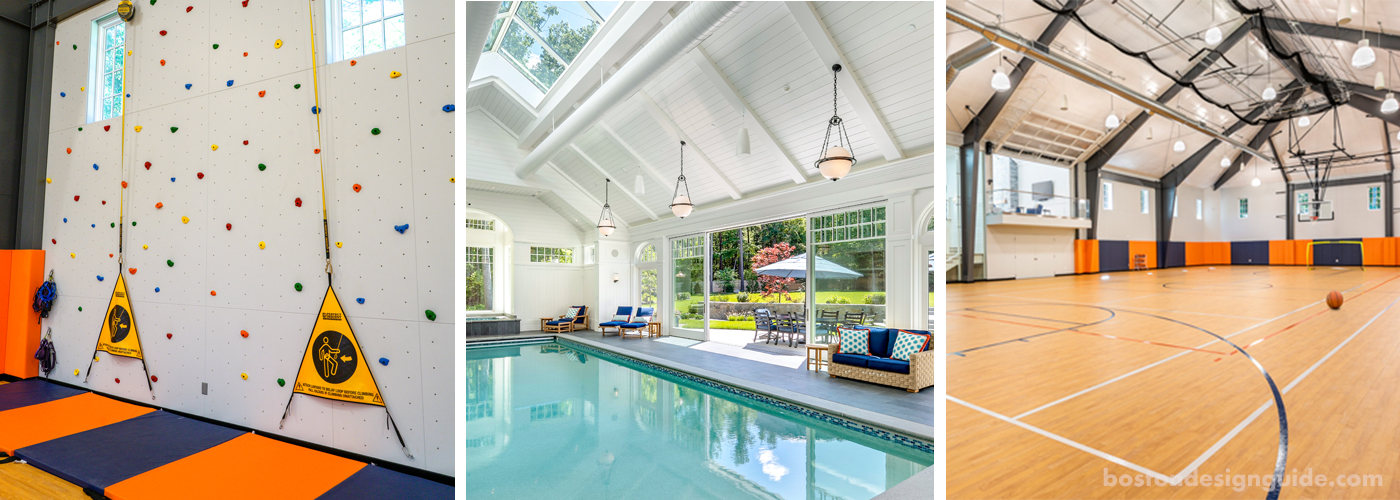
When they’re not swimming, the resident athletes are often running the third-of-a-mile track, designed and crafted by Sudbury Design Group, that orbits the perimeter of the property. Comprised of gravel with a stone-dust finish, the informal course helps define the developed lawn and gardens from the woodland surrounding the site and the more public conservation land beyond that. The track frequently sees the spirit of competition. Landscape architect Scot Indermuehle of Sudbury Design Group shares, “They bike on it; they jog on it; and they have races and timed trials.”
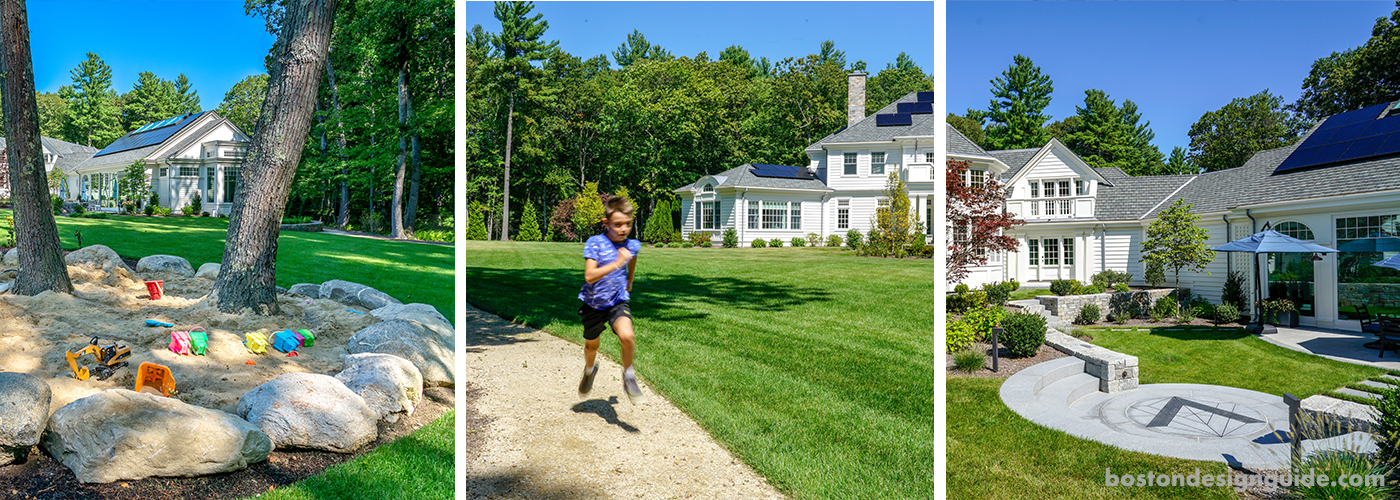
A sandbox, framed by boulders, was a late but well-loved addition to the landscape. The youngest children, as well as the pup, can often be found settled in beneath the twin trees, contentedly scooping, sifting and molding the contents. To combat high ground water—the site’s greatest challenge, according to Sudbury Design Group President Michael Coutu—his firm and the civil engineer developed multiple rain gardens (in lieu of underground filtration systems) as a natural drainage design for storm water. This solution delighted the children. Mello, who has seen their glee firsthand, can attest: “When it rains, the rain gardens fill with water, and the kids run out to collect frogs and then bring them over to the sand pit. They have a lot of fun.”
Deeper into the property, an outdoor pool, pool-house pavilion and sports barn provide additional opportunities for leisure, recreation and organized games. In yet another prescient move, the homeowners viewed this complex as a destination, a getaway within the grounds, so to speak. “They wanted it to be experientially different from the house and to be removed,” says Catalano, “so that when they go there, it is a special event.”
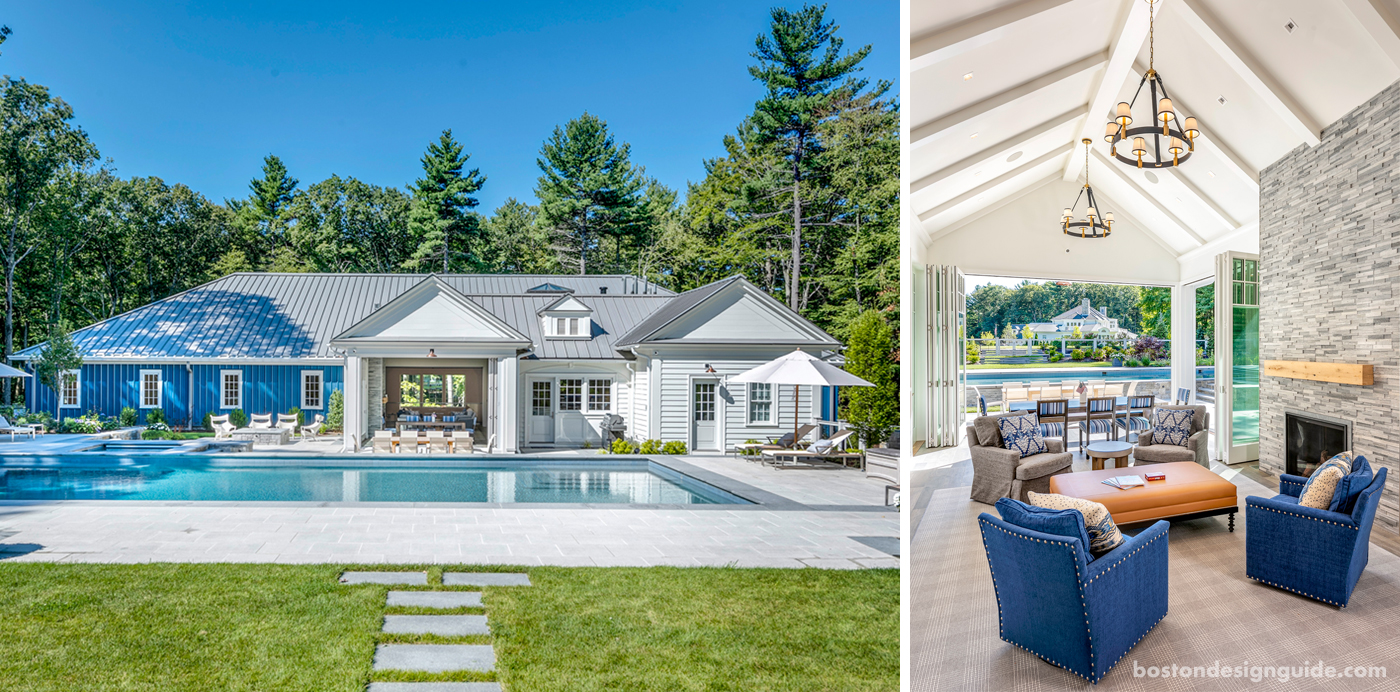
Integrating the wood structure of the pool house with the metal of the sports barn was a highly technical part of the build, says Jackson Mello, as the two have to be independent of each other. The homeowner, who is very tech-savvy and “almost a co-designer,” says System 7 President Gerard Lynch, can control both pools—as well as lighting, shading and climate—from the watch on his arm. Right: The stacked stone of the great room fireplace in the pool house is repeated within the waterfall of the pool.
The sports barn, the size of a full tennis court, is sunken deep within the hillside, and virtually undetectable from the main home. Instead, the view is a curated slice of paradise, comprised of the one-story pool house, the turquoise pool and spa, and a porcelain terrace that is kind to bare feet. “Getting the whole package to step up the hill properly was integral to the design,” says Indermuehle. “You don’t realize there is a whole barn down behind it.”
Once inside the sports barn, however, one can’t help but take notice. KVC, which is known for tackling some of the region’s most sophisticated construction projects, has yet to do a gym with this degree of flexibility. The parents wanted the kids and their friends to be able to do “anything and everything they’d like to do year-round,” says Mello, so the arena houses a full basketball court, volleyball court, batting cage and a rock wall that trains the kids to aim high. The latter was a tag-team effort between Fine Finish, Inc., KVC Builders and the owner, and a homegrown solution suggested by Peter Murray, owner of Fine Finish, who noted that he could build a climbing wall, from structure to finish to fascia, for one-fourth of the cost of similar setups. The homeowner, who is hands-on, arranged the footholds of the construct prior to KVC’s installation.
System 7, the technology design company that configured the unified, user-friendly subsystems that span the full property, ramped up the energy and excitement level in the sports barn higher still. Thanks to a crowd-pleasing music system and speakers customized for the gym, music fills the voluminous space when the kids push play.
When the family, eventually, is compelled to come inside, they are greeted by a friendly, resplendent home that shares the youthful vitality of the inhabitants. The spaces are transitional in style, and laden with clean-lined millwork that delivers crisp lines and plenty of visual interest. Murray, who has worked with Catalano Architects for years, couldn’t be happier that the architect has a penchant for “heavy millwork and a lot of border,” he says. Catalano’s inclination kept the Fine Finish team on site for months, paneling paint-grade poplar in the foyer, stairhall and octagonal eating nook, crafting custom cabinetry in the kitchen to be painted an upbeat bright blue and creating the casually elegant ceiling of rift sawn white oak, finished by Wayne Towle Master Finishing and Restoration, that stretches from the kitchen into the family room.
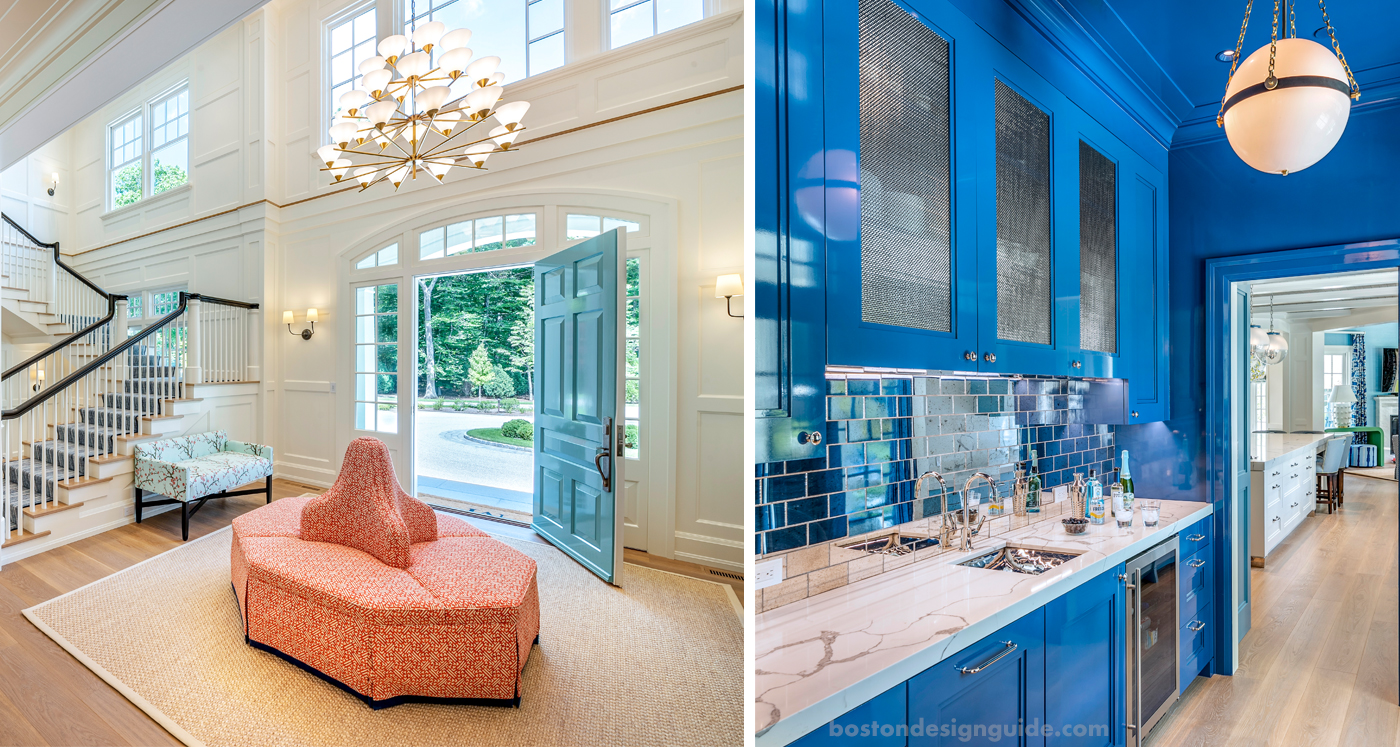
The statement stairway, a Catalano staple, can be viewed through the window when approaching the home. Fine Finish keeps the lines of the poplar boards and profiles sharp by running them through his machines at a slower pace than mass production millshops do. The talented painters that KVC brought in—Joseph Bruno Painting and RPM Painting—played a huge part in bringing out the beauty of the surfaces, says Murray. Right: The butler’s pantry is a “big surprise” between the kitchen and dining room, and is painted in a shade of royal blue (Fine Paints of Europe) in a high-gloss lacquer finish.
Even with its careful architectural detailing and craftsmanship, “the home is pretty informal on the inside,” maintains Catalano. “It is elegantly simple.” In essence, it is an approachable, charismatic house with a humility that is every bit as impressive as its square footage.
And, while the home does bear the distinction of being the largest interior that designer Katie Rosenfeld, principal and owner of Katie Rosenfeld and Company, has worked on to date, she shares Catalano’s sentiments. “Even though the structure of the house is large, it doesn’t feel intimidating or formal,” she says. “I feel like it’s a small house living in a big house,” one with “a very classy, tasteful Silicon Valley or Apple” kind of vibe designed for the East Coast.
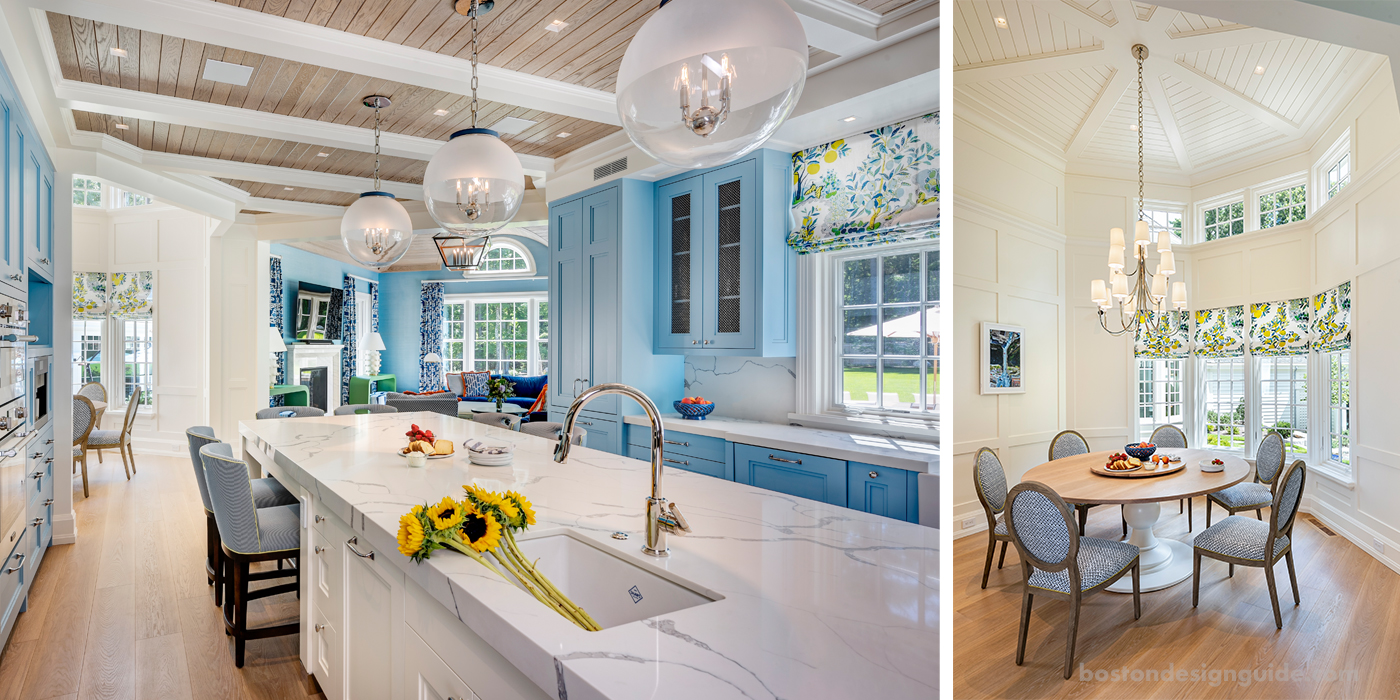
As Rosenfeld had a lot of ground to cover and the home is young yet, the interiors are a work in progress, and she is working closely with the residents to layer the lively spaces. Still, seeing the home come together after so much planning is exciting, she says, and her backdrop—a colorful canvas using “a lot of fabric, a lot of wallpaper, pattern and texture” and a dynamic palette of blues, green, coral and yellow—is a vital springboard for the meaningful art and accents that will unfold over time.
In conceiving the spaces, “fun” was the operative word and the focus was the children. The homeowners would say: “We want them to have fun, and we want it to look fun,” says Rosenfeld, and she took that directive to heart. Each room, therefore, became an adventure, from the creative home office to the theme of each child’s room to the upstairs library nook, with its floor-to-ceiling bookshelves, rolling ladder and shapely armchairs. “There is a lot of learning that goes on in this house,” says Rosenfeld. “The people here are really thoughtful and bright, and they wanted a space for the kids to sit down and read.”
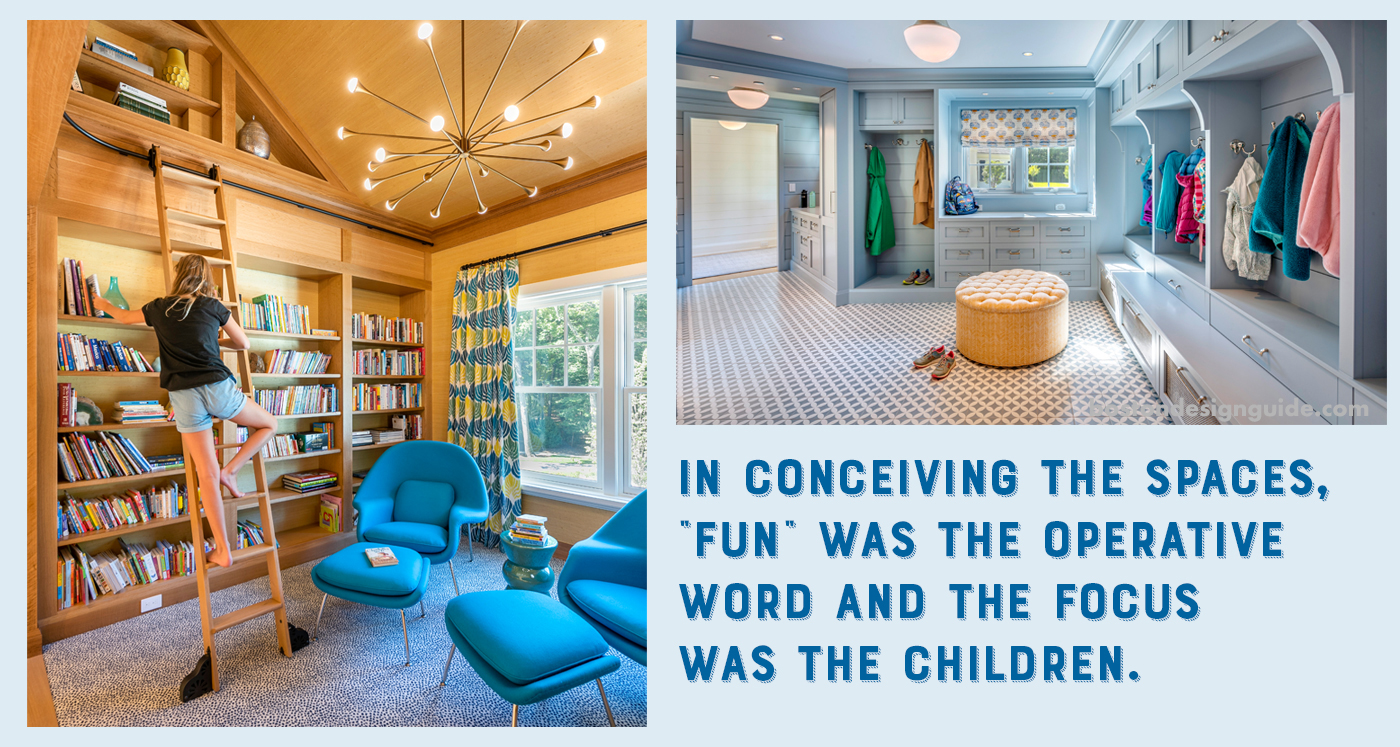
The kids’ library is cerused rift sawn white oak, crafted by Fine Finish and finished by Wayne Towle Master Finishing. The walls are covered in bright yellow grasscloth, and bold patterns of turquoise blue and green were used for the carpet and drapes.
Organization and a specific set of requirements also drove the design. In fact, at the outset of the project, the homeowner provided Catalano with a brief outlining a day in the life of the family. His thorough objectives are woven throughout the home, yet perhaps best showcased in the mudroom, with its high and low cabinetry, partitions and sock drawers, and in the butler’s pantry, a knockout space in glossy royal blue that is as functional as it is fanciful, and “can bend and flex,” says Rosenfeld, to serve as an extension of the kitchen or as a bar.
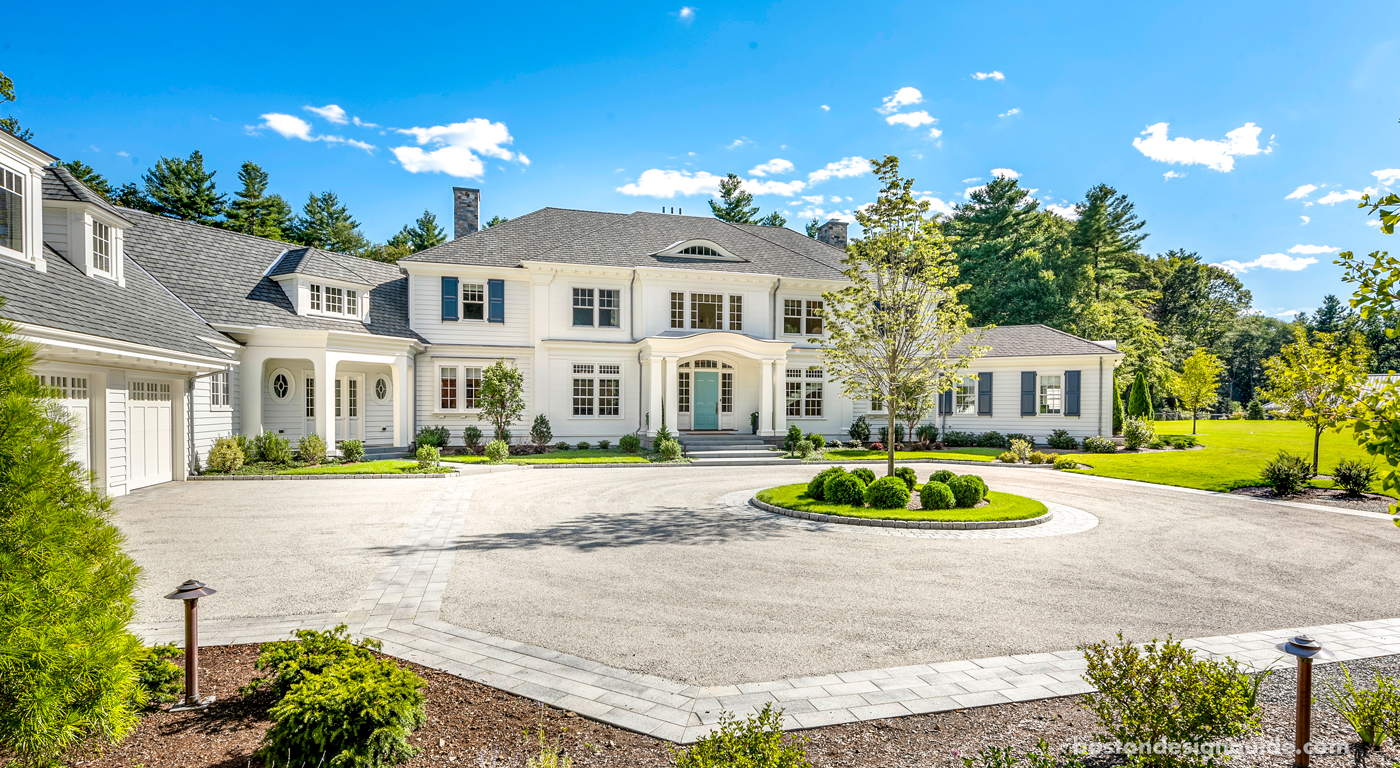 The main house was designed as a traditional, center entrance Colonial parti, with the rest of the architectural elements developed around that.
The main house was designed as a traditional, center entrance Colonial parti, with the rest of the architectural elements developed around that.
“The homeowner’s very specific requirements helped inform a successful design outcome,” offers Catalano, and they appreciated the firm’s ability to spin their functional criteria into timeless, outstanding architecture. Interested in exacting details, he pored over Project Architect Elena Stancheva’s drawings and gave feedback, and, together with his wife, assessed the project at both the micro and macro level. He worked with System 7 to devise a plan for a rock-solid network for wired and wireless technology built with everyday enjoyment and longevity in mind, and knew the names of every subcontractor and their company with the ease of KVC Builders’ site superintendents Brendan Gallagher and Liam Colleran. “He had his head in every detail here—all the way through,” says Mello, and the home is better for it.
“They can take great pride in their involvement,” maintains Catalano, because the clients’ collective enthusiasm and careful consideration are reflected in the home. But the greatest reward of this house built for fun? “The kids couldn’t be happier,” says Mello. “They’ve used everything.”
The Team:
Architecture: Catalano Architects
Construction: KVC Builders
Landscape Architecture and Construction: Sudbury Design Group
Interior Design: Katie Rosenfeld and Company
Exterior and Interior Millwork: Fine Finish, Inc.
Framing and Exterior Trim: Bailey & Smith Construction, LLC
Roofing: Landmark Roofing
Custom Finishing: Wayne Towle Master Finishing and Restoration
Home Networking, Lighting Control and AV: System 7
Plumbing and HVAC: S&S Plumbing and Heating
Electrician: M. DeRubeis Electric
Indoor and Outdoor Pool: Environmental Pools
Sports Barn: Barnes Buildings
Photography by Nat Rea and Warren Patterson

