January 28, 2016 | Sandy Giardi
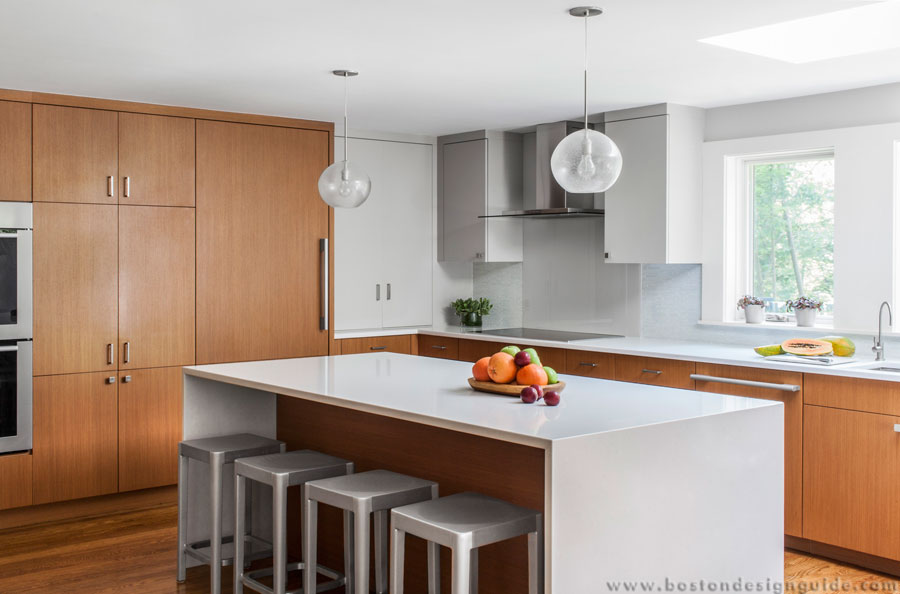
The Kitchen
LDa Architecture & Interiors; kitchen designed by Venegas & Co.; photo by Sean Litchfield Photography
There was a time, not all that long ago, when some regarded modern, minimalist interiors as somehow less than, rather than, simply, less. In recent years, here in New England anyway, the interest in unadorned, clean-lined living spaces with flawless finishes has been on the rise. Today, it’s an out-and-out trend. In a world of hectic schedules and information overload, homeowners are craving calming, restorative havens that corral the chaos and soothe the soul. Interior designers, architects and builders are listening, and dreaming up spaces of quiet chic that are as inspired as they are functional. They are also far more complicated than they appear. Join us on a virtual house tour, and you’ll see these settings are not about going without; they’re about what’s hidden within….
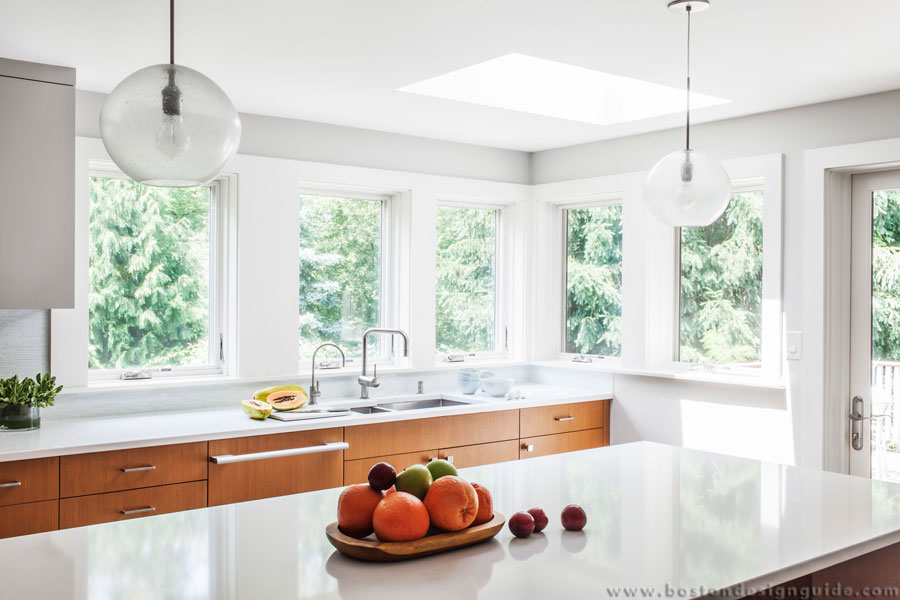
LDa Architecture & Interiors; kitchen designed by Venegas & Co.; photo by Sean Litchfield Photography
When a client with European roots (and sensibilities) desired a “clean, modern” style kitchen, LDa Architecture & Interiors transformed a dark family room into a glorious, sun-washed kitchen reminiscent of those on the continent. They struck a balance between the “open corner,” filled with windows and adjacent to a deck outdoors, and the “closed corner,” which consists of floor-to-ceiling cabinets in a white satin finish and in stained cherry. A large island where the family can gather straddles the two realms. Because the living, dining and kitchen flow from one space to the next, LDa built in additional kitchen storage to house platters, barware and the contents typically found in a traditional china cabinet.
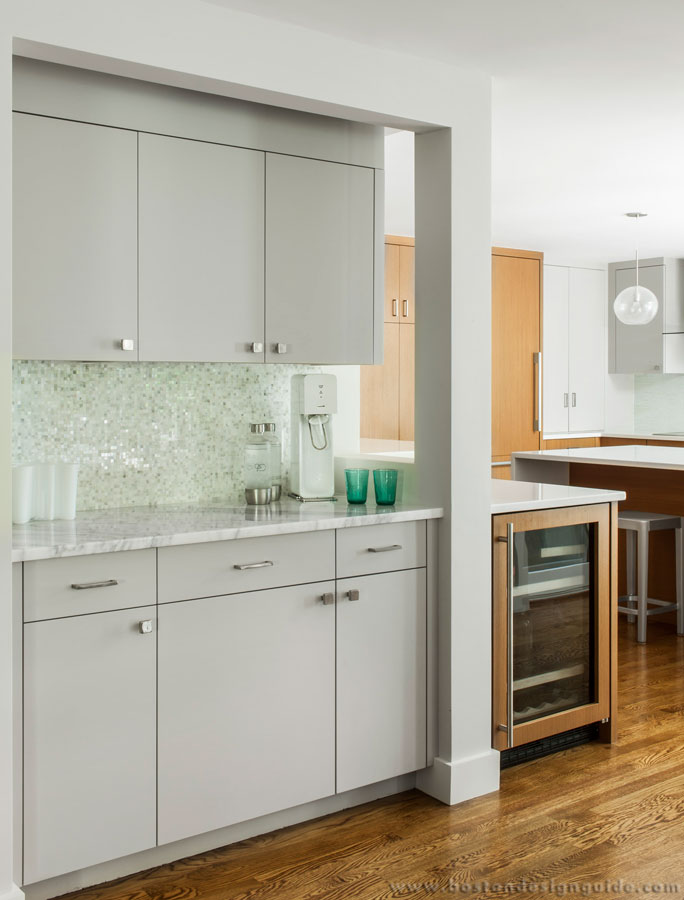
LDa Architecture & Interiors; kitchen designed by Venegas & Co.; photo by Sean Litchfield Photography
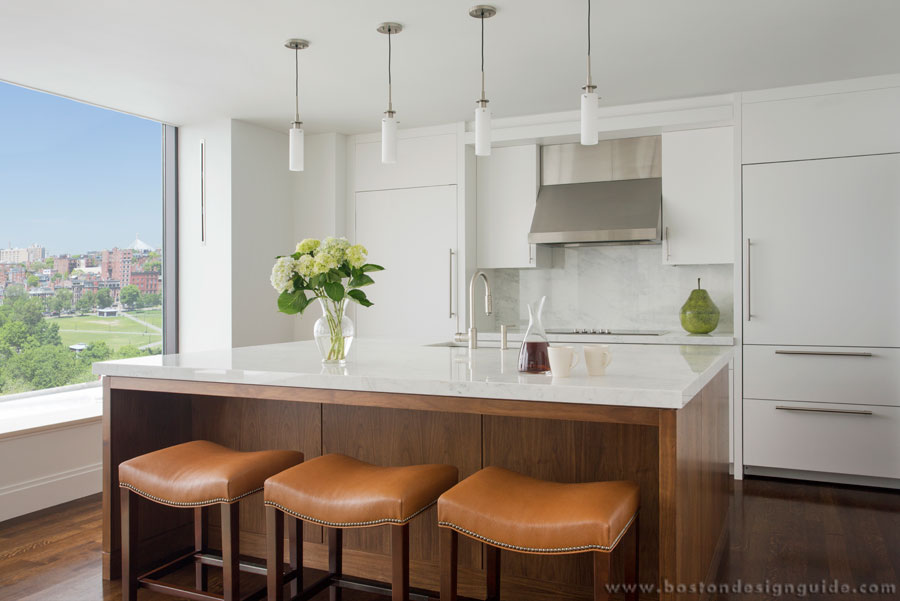
Adams + Beasley Associates; designed with Lewis Interiors; photo by Eric Roth
This pristine kitchen, above, by Adams + Beasley Associates was part of a complete penthouse remodel showcasing peerless views of the Boston Public Garden and Beacon Hill. The firm plays up the sightlines of its locale and achieves a look of “simple elegance” by carefully tucking away its features behind soft white cabinetry. To the left, an exterior egress door is handled in the very same way as the integrated fridge and freezer on the opposite side of the range. The look is spotless but warm, due to the contrast of the polished walnut floors and island cabinetry, and honey-toned saddle style stools against the backdrop of white.
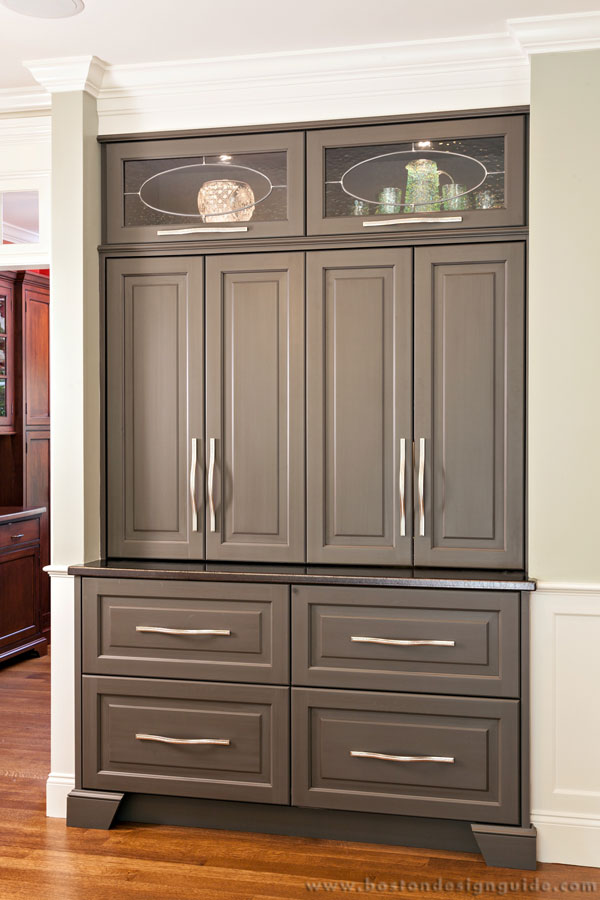
Roomscapes Luxury Design Center; designed by Cameron Snyder, CKD; photo by Dan Cutrona
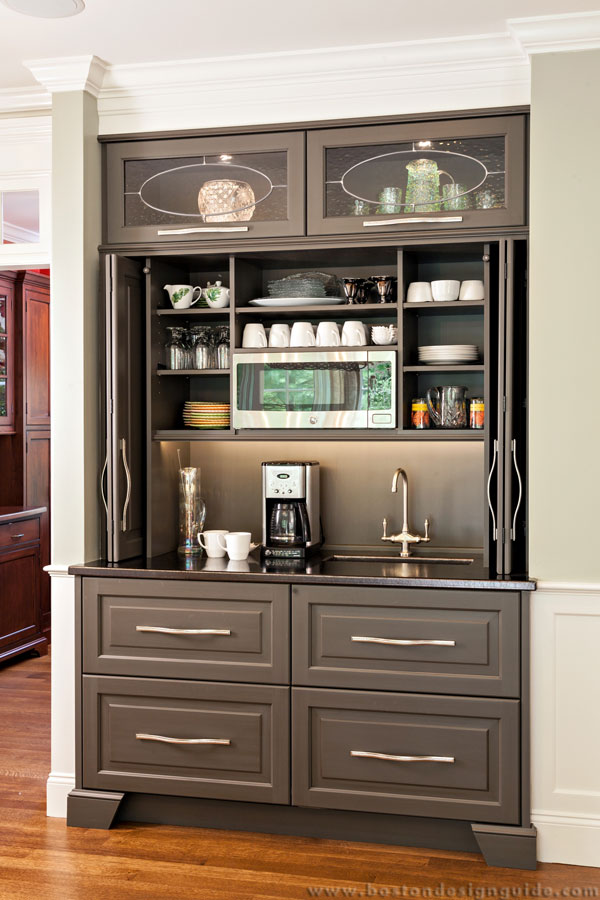
Roomscapes Luxury Design Center; designed by Cameron Snyder, CKD; photo by Dan Cutrona
Mercedes B. Aza, Vice President of Roomscapes Luxury Design Center, attests that hidden spaces are indeed “rising in popularity.” She shared a host of attractive and ingenious ways to conceal the clutter in the most traveled room in the home. Take the breakfast bar, for example, shown above. As crowd-pleasing as it is fashionable, an oversized cabinet or dedicated kitchen space can open to serve as the go-to morning spot for coffee and breakfast fare, and remain closed and, hence, tidy, for the remainder of the day. This bar space also helps with traffic flow, since those getting a hot beverage won’t disturb the chef.
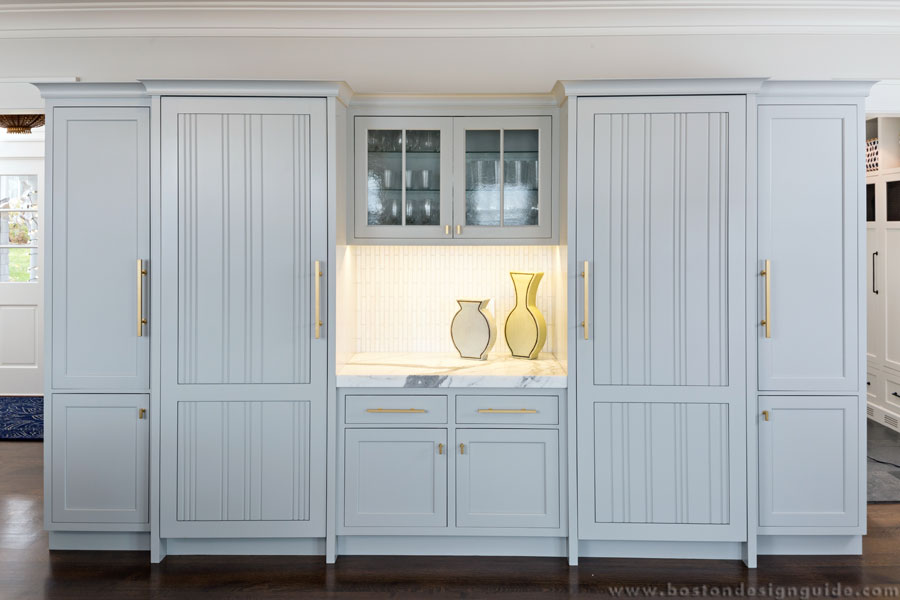
Roomscapes Luxury Design Center; designed by Julie Lyons; photo by Dan Cutrona
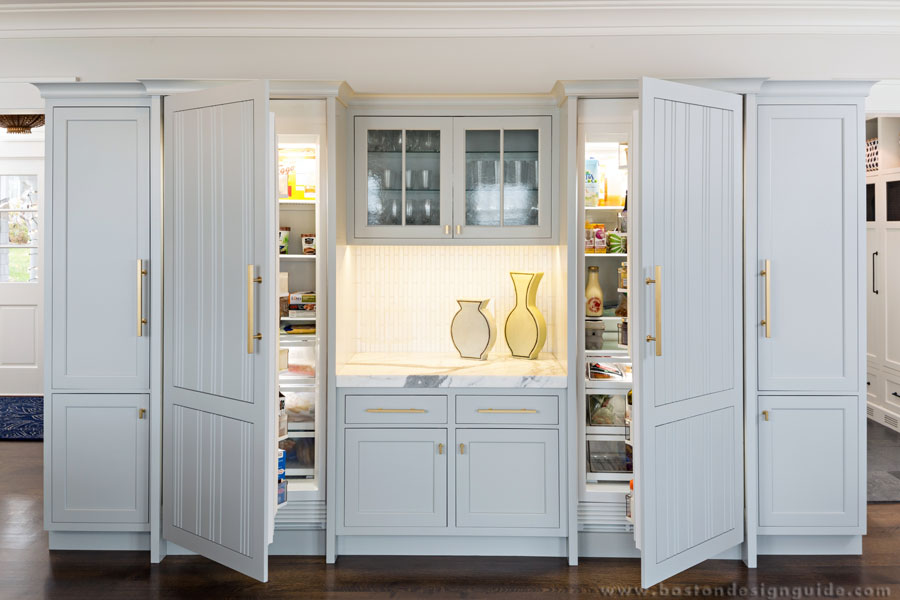
Roomscapes Luxury Design Center; designed by Julie Lyons; photo by Dan Cutrona
Aza also confirms that pervasive cabinetry in the kitchen is de rigueur. Roomscapes has hidden dishwashers “behind false panels,” concealed Sub-Zero freezer drawers under counters and built in hidden refrigerators (shown above) into walls of cabinetry. The effect is seamless and easy on the eye. When such features are closed, the kitchen quickly becomes a favorite room in the house, rather than Grand Central Station. Best of all, the designs are customized to meet the homeowner’s storage, lifestyle and entertaining needs.
The Living Room
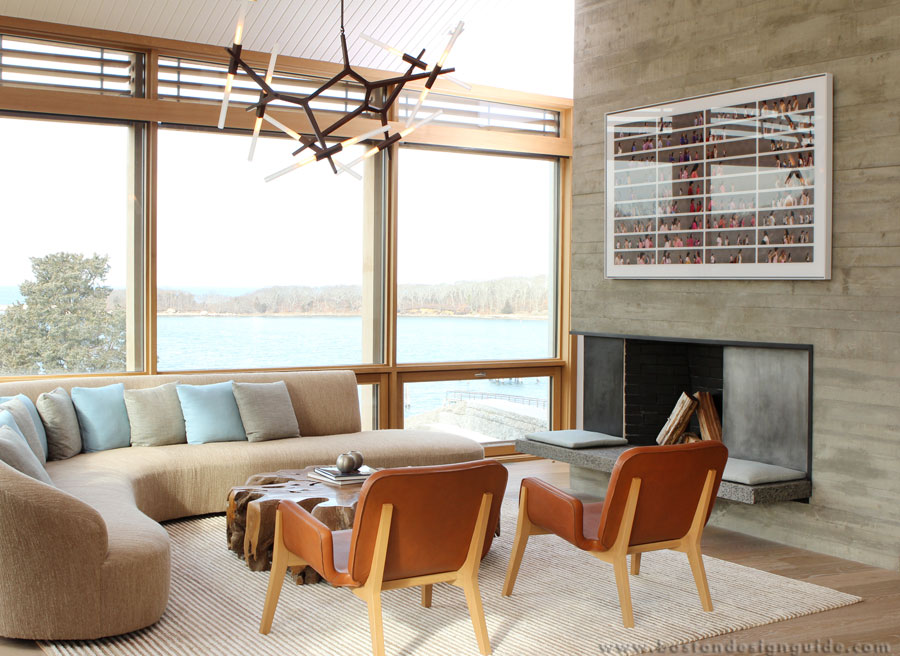
C.H. Newton Builders, Inc.; photo by Adlife
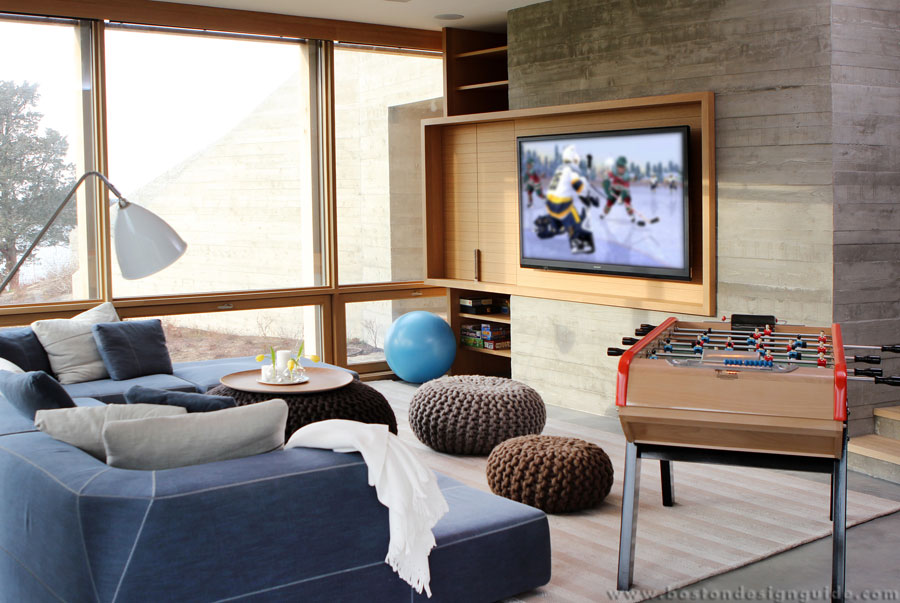
C.H. Newton Builders, Inc.; photo by Adlife
To keep a formal living room streamlined and striking, C.H. Newton Builders contained many of the more recreational elements of today’s busy households in a separate, more casual family room. That magnificent view and its materials make the living room a cut above. The formal space is all about texture and tone, and the interplay of the hard lines of the concrete fireplace surround and monolithic granite hearth against the gently arcing sofa and butter-soft leather seating. The family room, however, is about fun. It echoes many of the same design elements (i.e., the board form concrete surround and picture windows) but relaxes the effect with its furnishings and amusements. Still, the custom home builder keeps the games contained, thanks to the built-in white oak entertainment niche.
The Dining Room
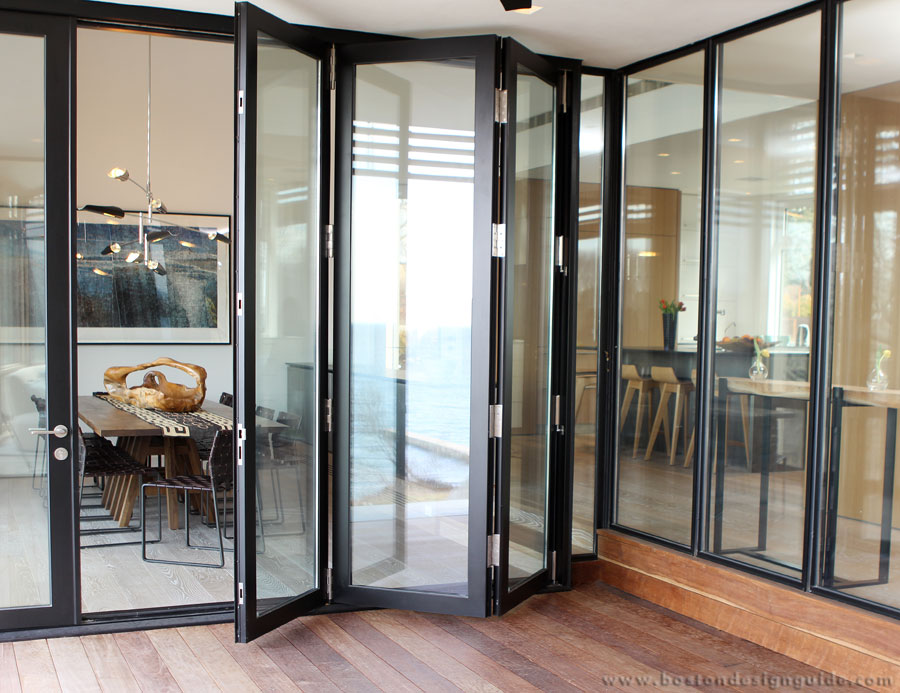
C.H. Newton Builders, Inc.; photo by Adlife
Dining rooms by nature are perhaps the home’s most orderly and refined settings, yet those with a contemporary aesthetic are only getting sleeker. In these environs, composition is king; the design is only as successful as the relationship between the architecture, art, lighting and furnishings. The dining room of a Cape Cod home above by C.H. Newton Builders is a shining example. Integrating Hope’s bi-folding doors, it was imagined to create two very different experiences. With the glass doors closed, the dining room stands on it own, but, when opened, it flows into the three-season room, which is perfect for entertaining.
The Mudroom
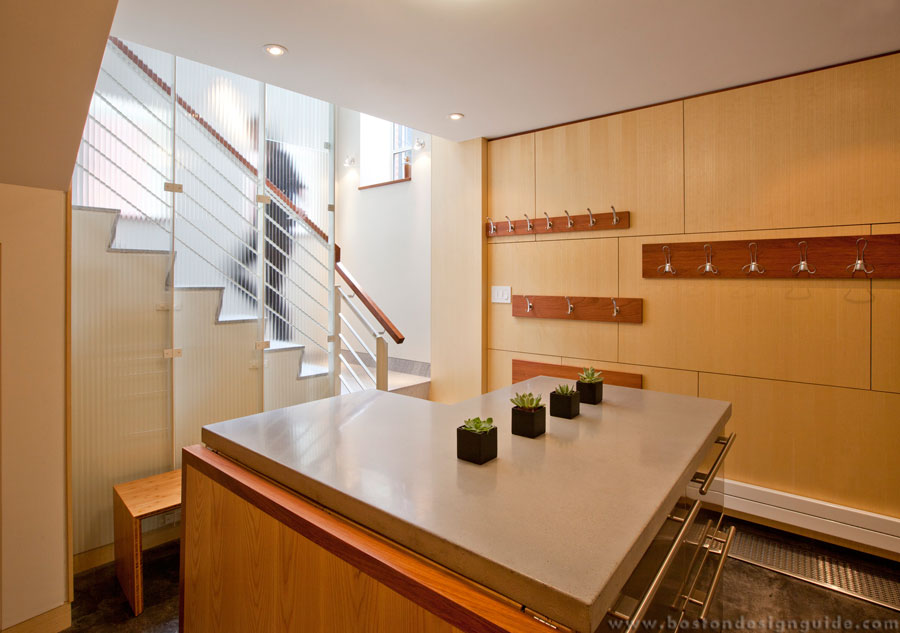
LDa Architecture & Interiors; photo by Peter Vanderwarker
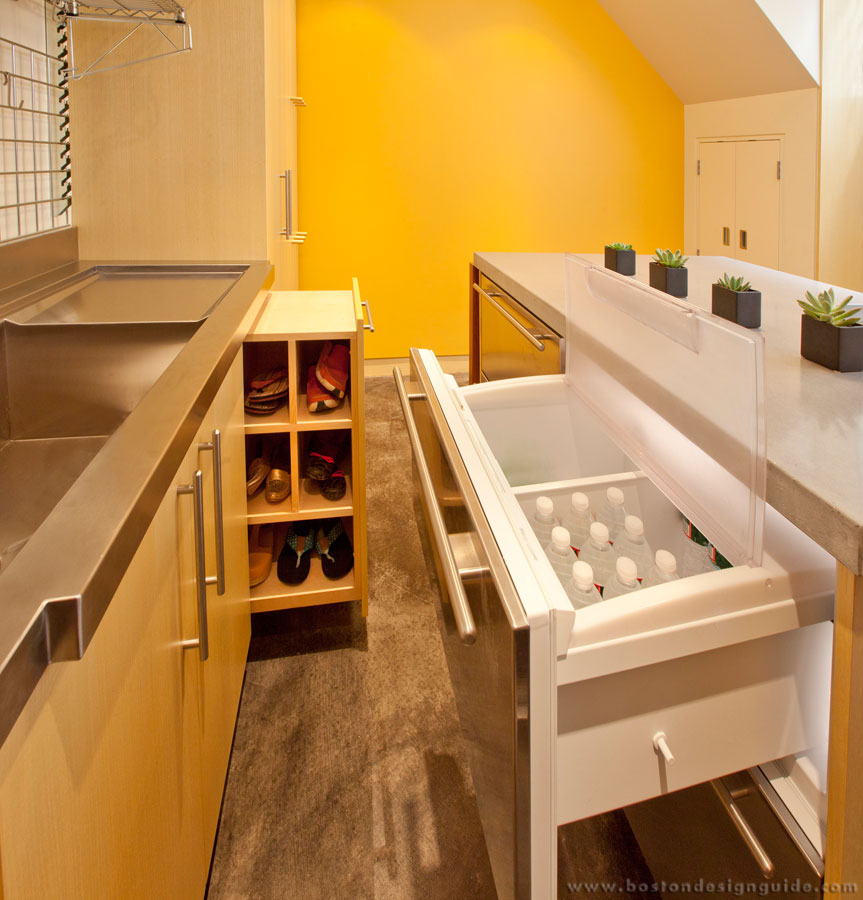
LDa Architecture & Interiors; photo by Peter Vanderwarker
When the homeowners of a North End home created a new formal entryway, repositioning and rebuilding the stair, they opened up a world of possibility for a new mudroom below. Considering the home itself stands just 15 feet wide, the space “needed to be exceptionally well-planned,” offers LDa Architecture & Interiors. The firm didn’t disappoint; they created a highly functional multi-use space that doesn’t even hint at the room’s storage space or components. What should be the most cluttered zone in the house is instead an immaculate conception, with features including a hook wall for coats and a shoe drain underneath, an under-stair closet with a cat litter access door, a pullout shoe drawer, built-in cabinets to stow skis and sports equipment, and a stainless steel sink for food prep and gardening. A custom, concrete topped island at the center contains refrigerator drawers and storage for craft supplies, as well as a fold- down extension table for the kids’ art projects, as seen below.
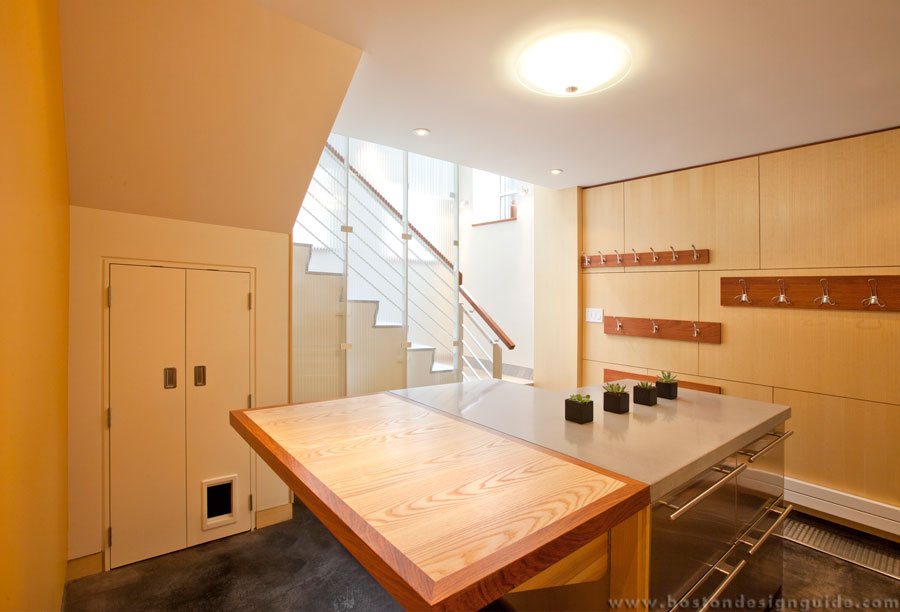
LDa Architecture & Interiors; photo by Peter Vanderwarker
The Study
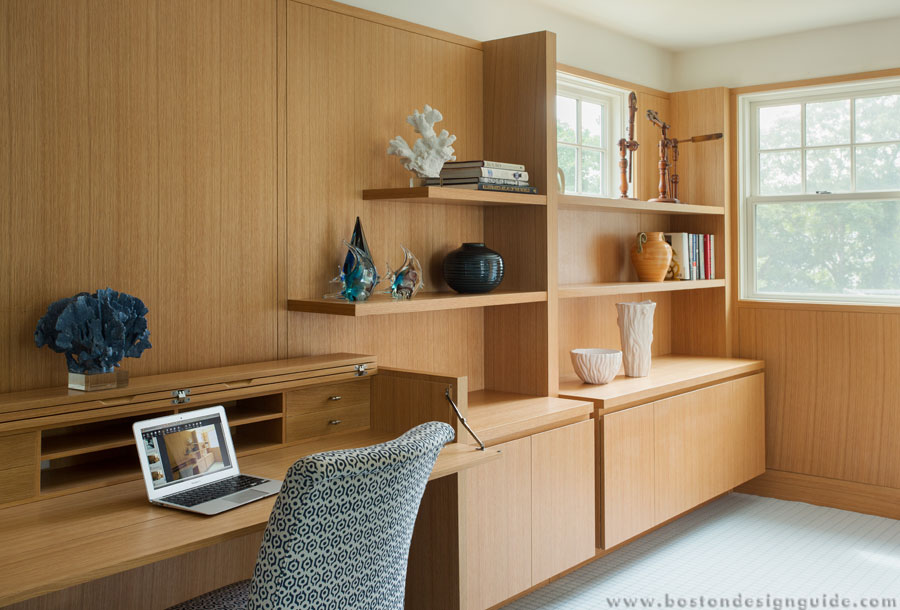
Nicholaeff Architecture + Design; cabinetry by Kochman Reidt + Haigh Cabinetmakers; photo by Eric Roth
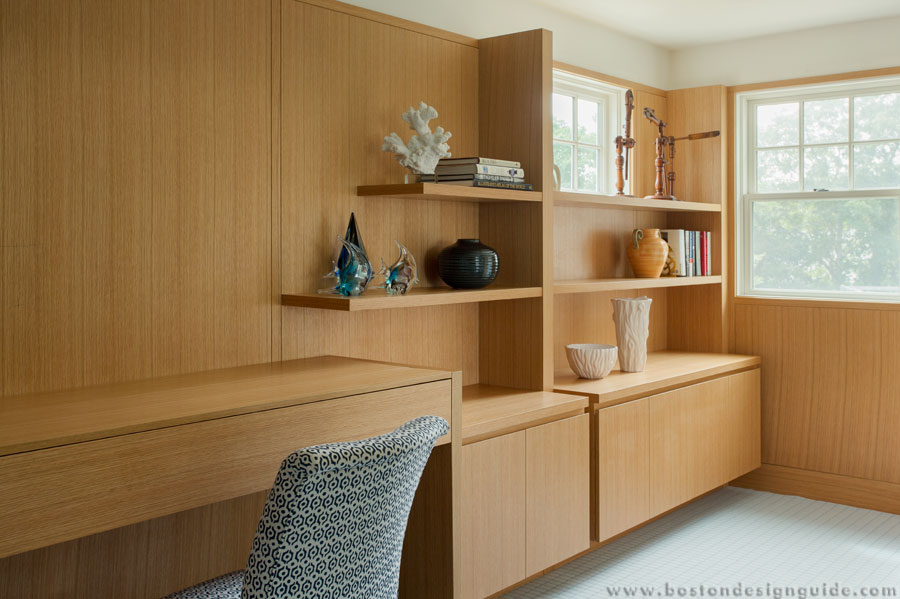
Nicholaeff Architecture + Design; cabinetry by Kochman Reidt + Haigh Cabinetmakers; photo by Eric Roth
When Doreve Nicholaeff of Nicholaeff Architecture + Design conceived a Cape Cod retreat, she considered every last detail—right down to the desk in the master study. A Jean-Michel Frank desk with a folding top, circa 1934, served as her design inspiration for this modern-day incarnation that opens to reveal hidden drawers and shelving and closes for a sleek and spacious work surface. Frank was known for blending simple forms with exquisite materials, and this bright office follows suit. The eye is drawn to the rich grain of the rift sawn white oak, painstakingly executed by Kochman Reidt + Haigh Cabinetmakers, and to the spare, almost sculptural, shelving.
The Master Bath
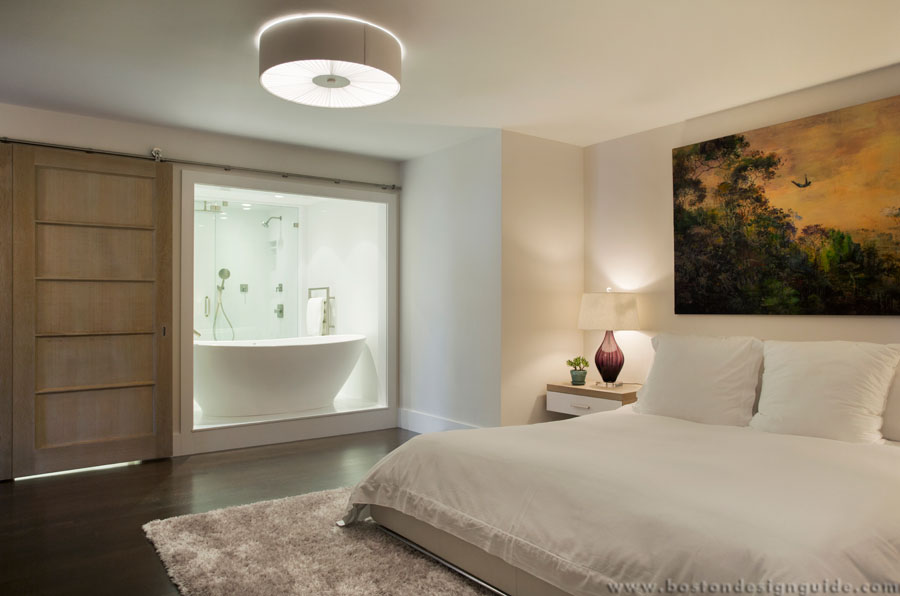
Adams + Beasley Associates; designed with Lewis Interiors; photo by Eric Roth
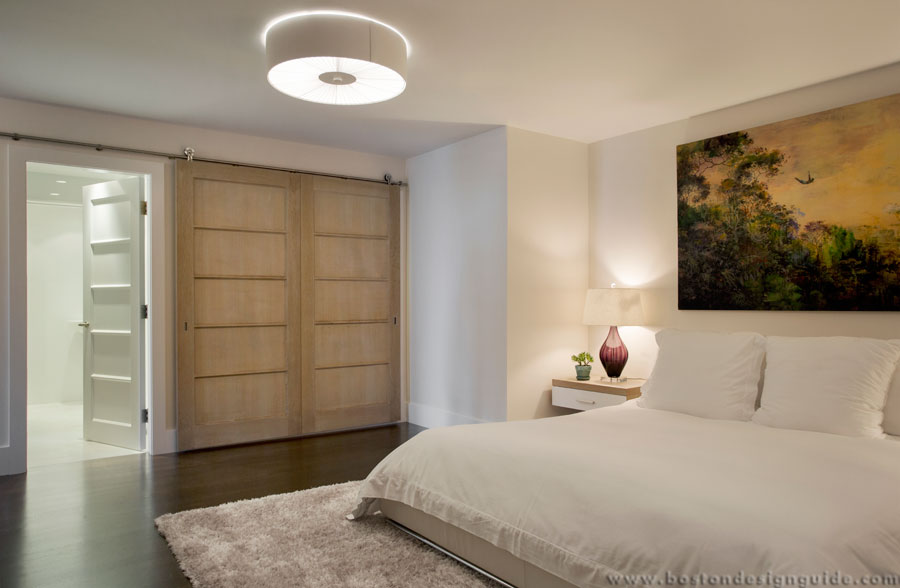
Adams + Beasley Associates; designed with Lewis Interiors; photo by Eric Roth
This serene en suite at the Four Seasons was part of an ambitious overhaul in which custom builder Adams + Beasley Associates created one cohesive condominium unit from two. After stripping the space down to its essence, the builder fashioned a spectacular and seamless home where the skyline is the star. It was important to the client to have city views even in the master bath, as shown in the top image. A beautiful barn door, with a finish in keeping with the room’s neutral palette, was installed to frame that coveted cityscape vantage and close for privacy when desired.
The Master Bedroom
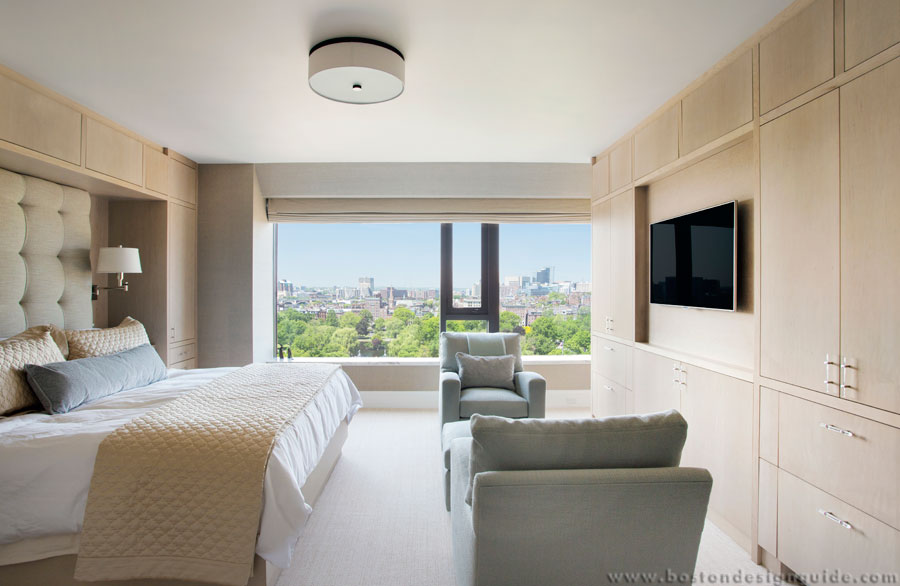
Adams + Beasley Associates; designed with Lewis Interiors; photo by Eric Roth
This dream of a master suite by Adams + Beasley Associates strikes a restful pose due to its subdued color scheme and extensive blond cabinetry. Though tranquil on the outside, the room is highly technical underneath; the HVAC system is located behind the paneling of the TV, and a mini-fridge is also hidden in the wall of custom cabinetry. The luxurious platform bed is more than just a sumptuous place to rest your head; it also shelters a return air-plenum for the HVAC system.


Add new comment