September 8, 2017 | Sandy Giardi
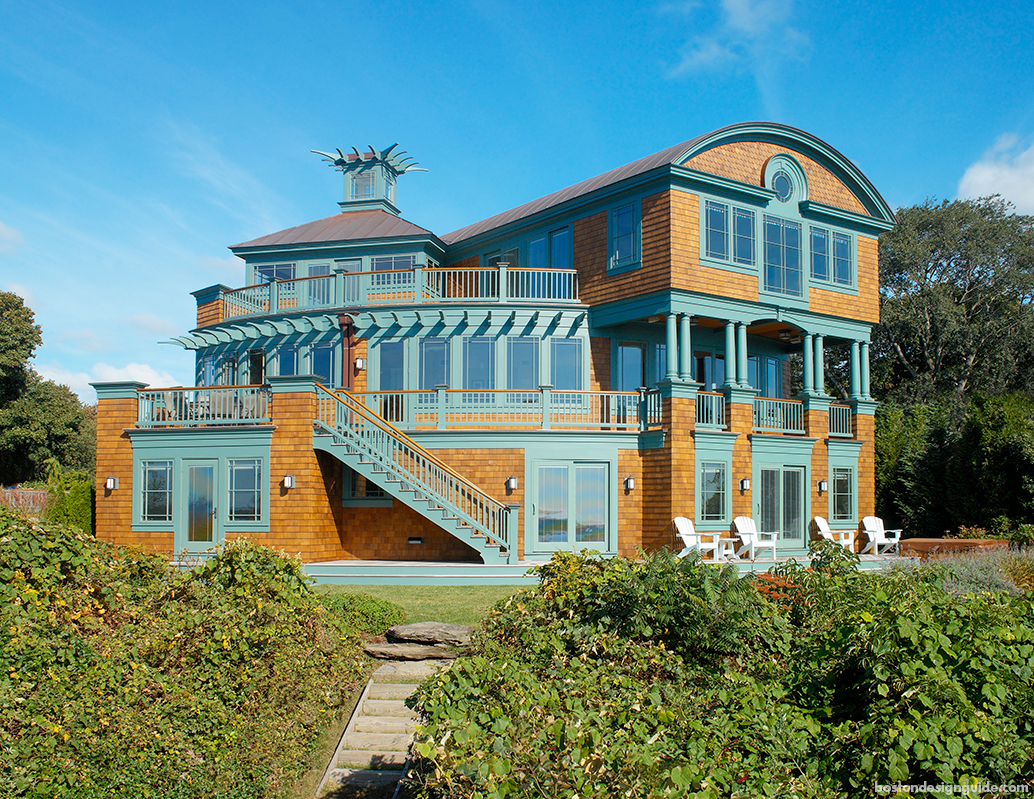
The New Classics:
Westerly
When a client with a keen eye for modern sophistication approached Andreozzi Architects to create a Shingle Style beach house in Westerly, Rhode Island that would be respectful of the New England vernacular, the neighborhood and the region, the firm knew they would have to shake things up a bit. Indeed, Andreozzi Architects was told “to do something a little more special, a ‘move forward’ on traditional architecture.” It was music to their ears.
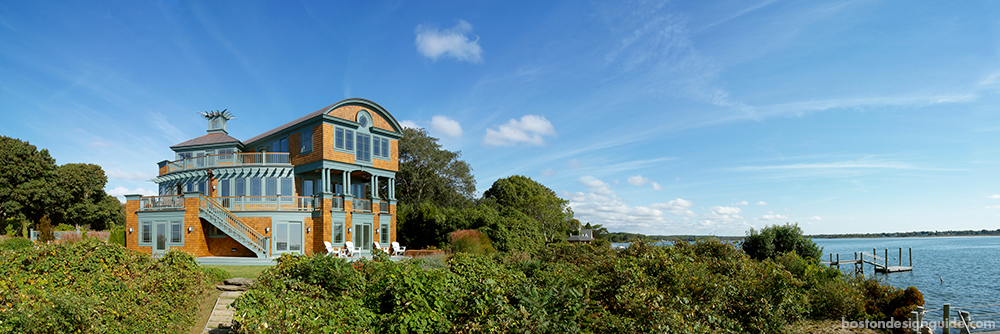
The firm answered with a sienna-hued waterfront home rife with curves and angles and juxtapositions that “comes off like it’s a Shingle Style on acid,” says Principal David Andreozzi. While it might look like chaos, there’s a strict and complex order to the design. Andreozzi Architects doesn’t do “free-form”; there is a method, as well as a time-tested mathematical proportion, to this madness.
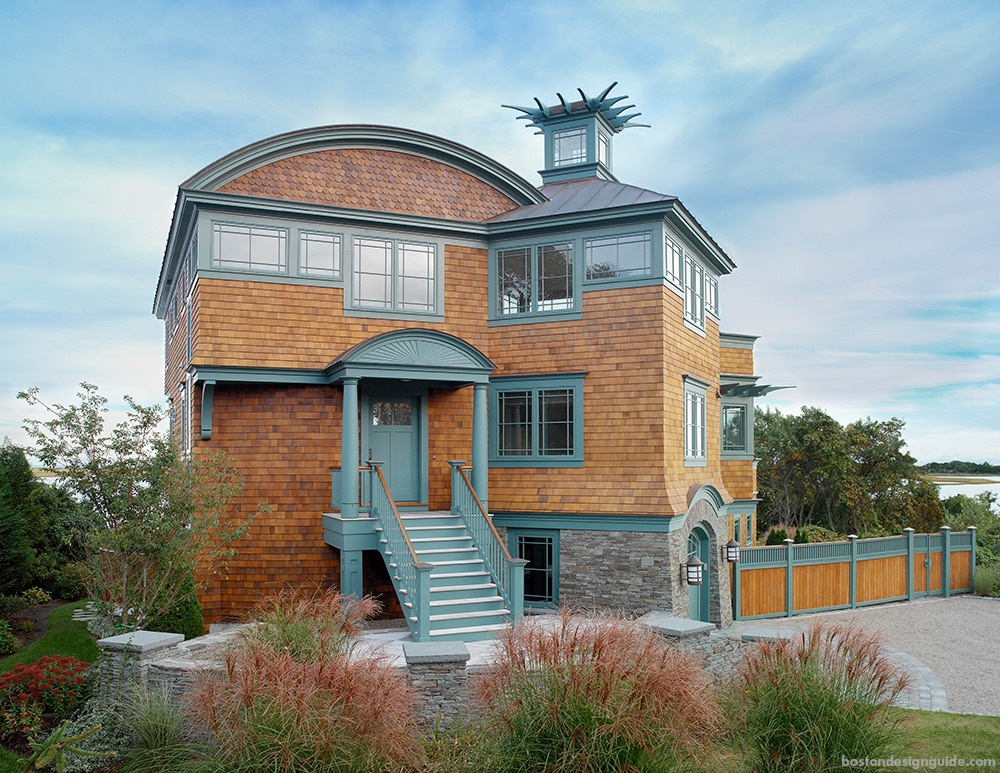
From the street side, the home’s most traditional side greets you, and it looks like a “standard affair,” says Associate David Rizzolo. But once you climb the front stairs and go through that front door it all reveals itself. “All of a sudden you’re exposed to all of these curves looking out over the pond and out to Block Island and Fisher’s Island.” It’s not until you’re inside, Rizzolo continues, “that you realize the water side of the house is one big dripping wall of glass.”
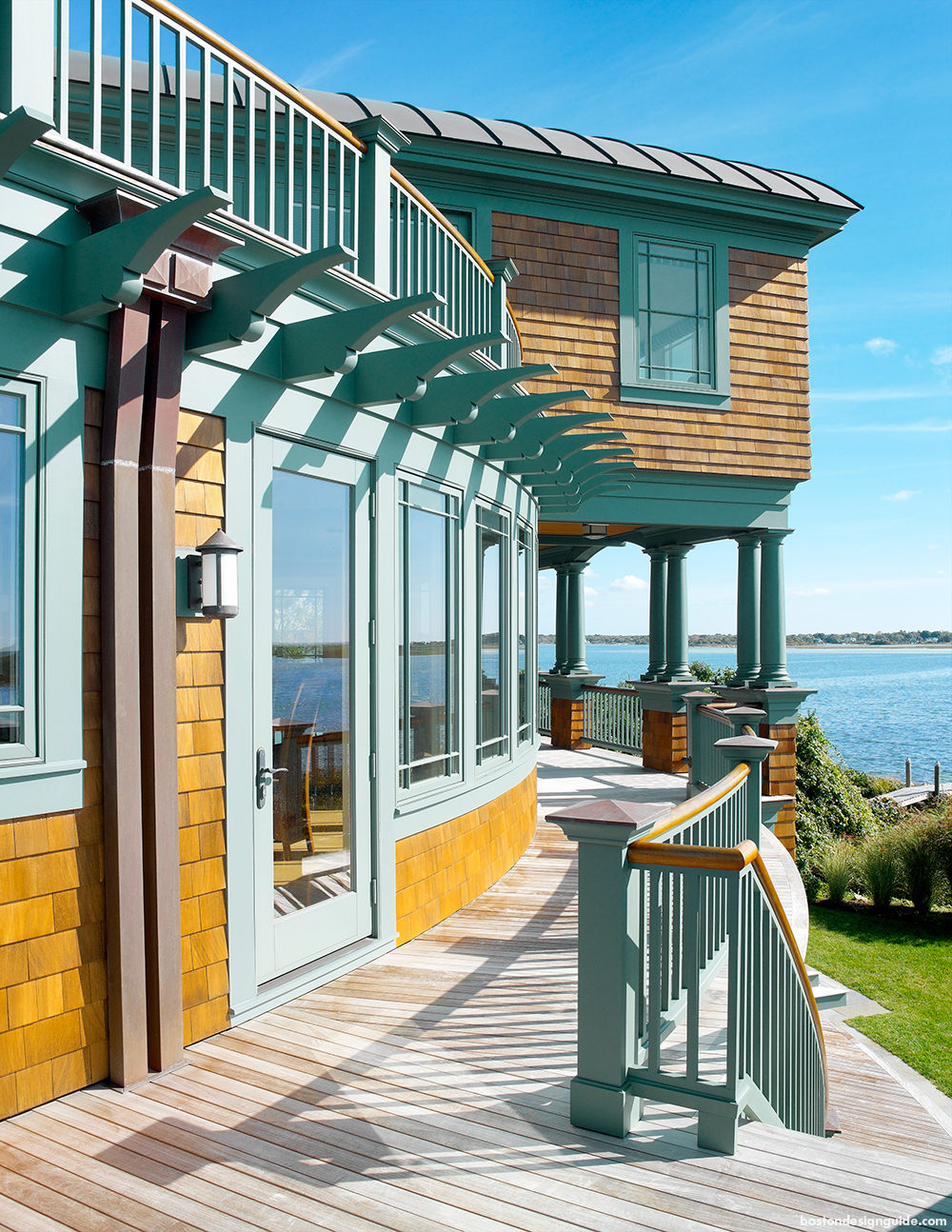
The exterior has plenty of character and interest, with its copper barrel roof and curves on two different planes, which, maintains Andreozzi, balance one another, “creating this sense of home and hearth, and reaching out to the world and ocean beyond.”
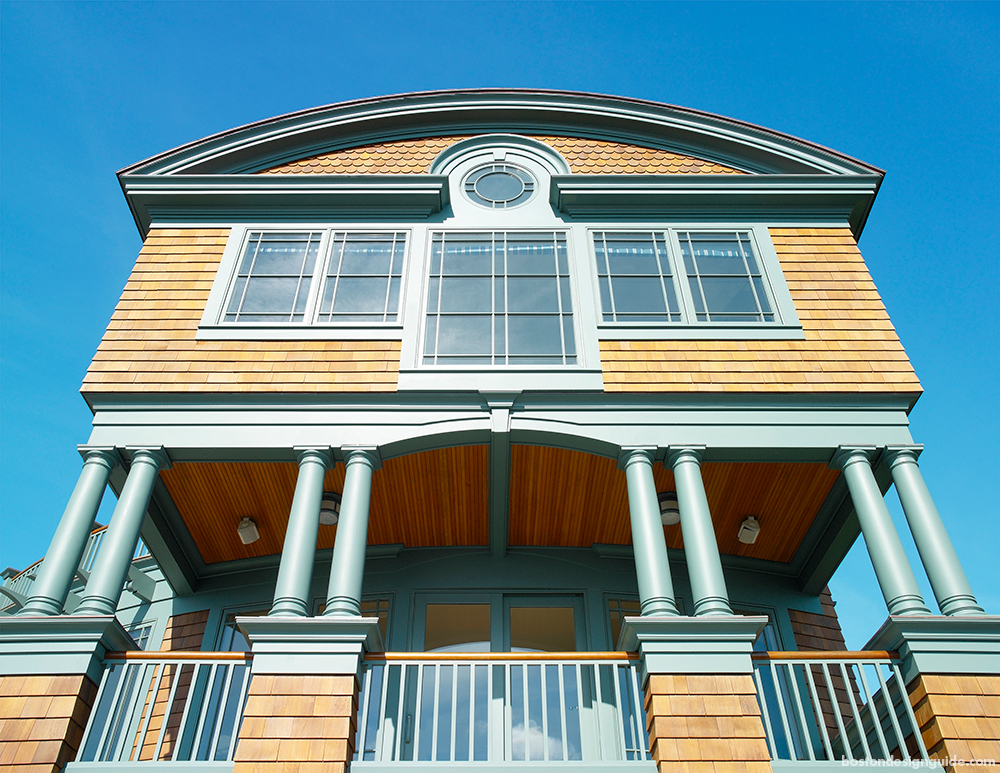
A mix of details contributes to the greater good, bringing a whimsical vitality to the waterside retreat. At the behest of the client, seafoam green, chosen over the classic hunter, enlivens the trim for a fresh, modern look, while dual columns (invented by Andreozzi) along the main floor deck are a riff on the traditional columns one might expect.
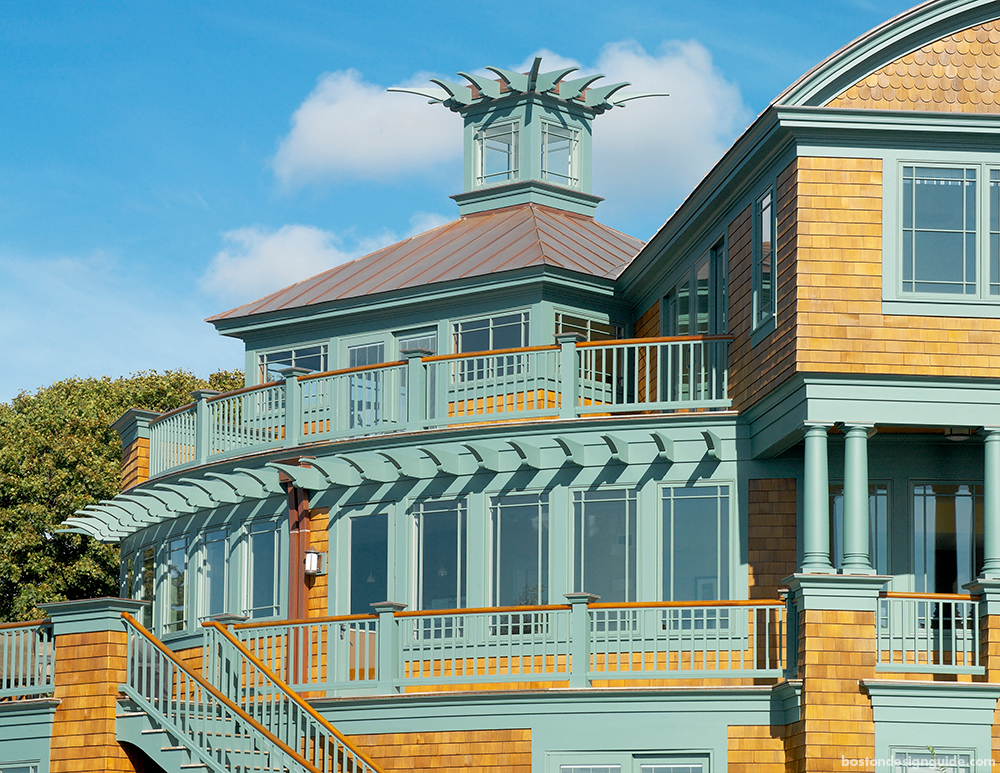
Fish scale shingles under the sloping roof are a throwback to Victorian architecture (one of the roots of the Shingle Style), even as rows of brackets deliver an almost wild, deconstructive spirit. “They’re meant to almost erode the house,” explains Rizzolo. “You have the solid mass of the house and then these little pieces that reach out from it, as if the eaves are eroding away.”
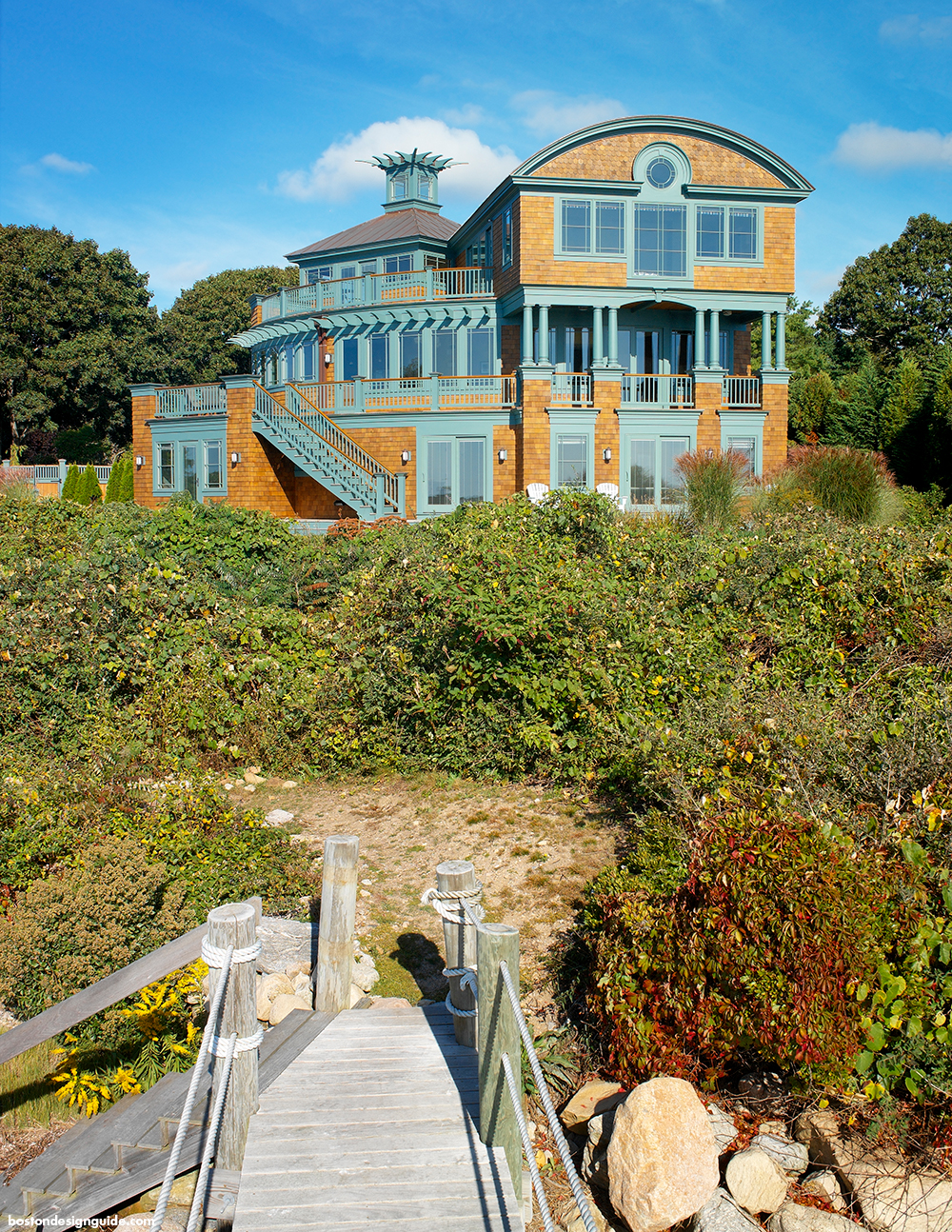
The balance of indoor to outdoor spaces brings both harmony and intrigue, and that dynamic is at play on all three floors. While the ground level patio sits astride the lawn, the second level boasts a huge deck area with opportunities for both sun and shade. The third tier, home to the master bedroom suite, has its own private terrace and yet another setup for alfresco living.
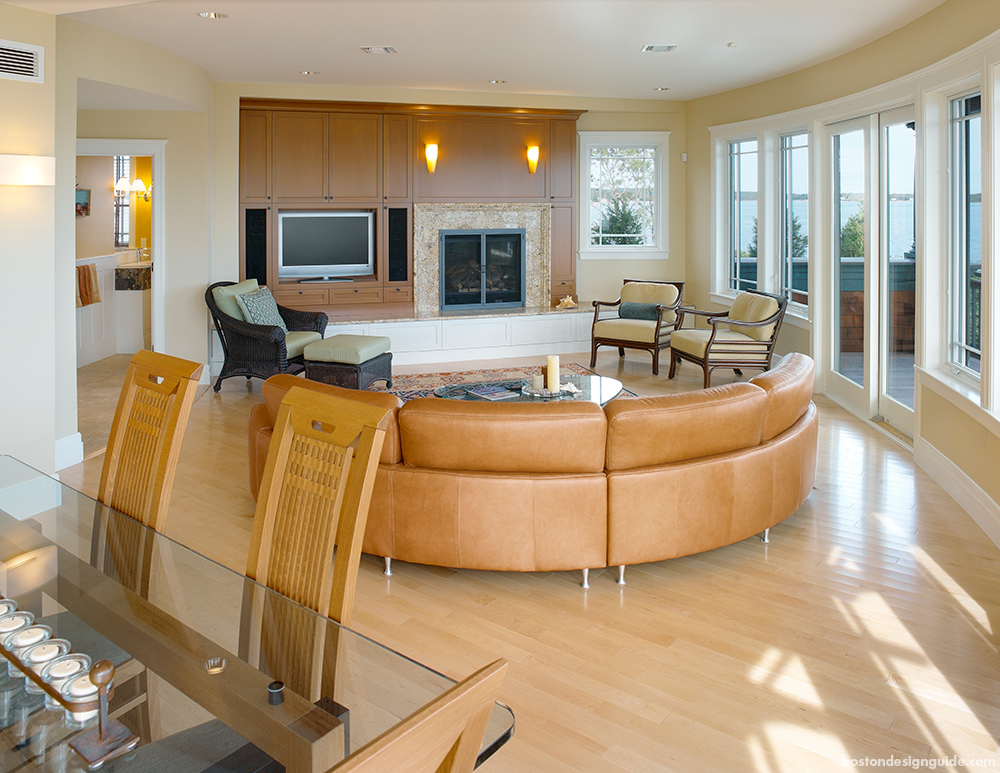
Fittingly, Andreozzi Architects took an upside-down approach by situating the living area on the middle level of the home. The wide-open and curved main floor space is positioned on a radius, with the views to match. “There is no border at all,” says Andreozzi, and the effect is stunning and utterly modern.
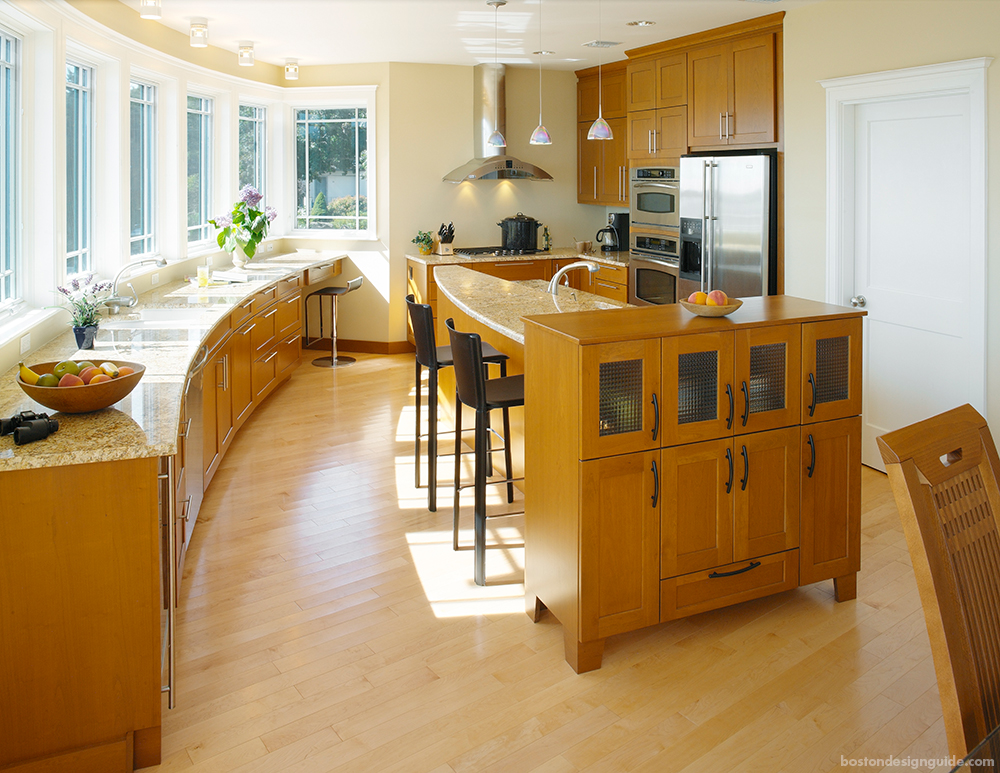
It is also a surprise. “If someone were to blindfold you and put you in this main floor space,” hypothesizes Andreozzi, “in a million years you wouldn’t say that you’re in a Shingle Style, New England vernacular-inspired house.” And yet you are. After all, “isn’t that what this article is all about?” he asks. “It’s about paying homage to the culture of New England’s history within a modern palette.”
Architecture by Andreozzi Architects
Photography by Aaron Usher
See all of The New Classics:
Edge Hill Residence
Cliffside
Shingle Style on the Sound


Add new comment