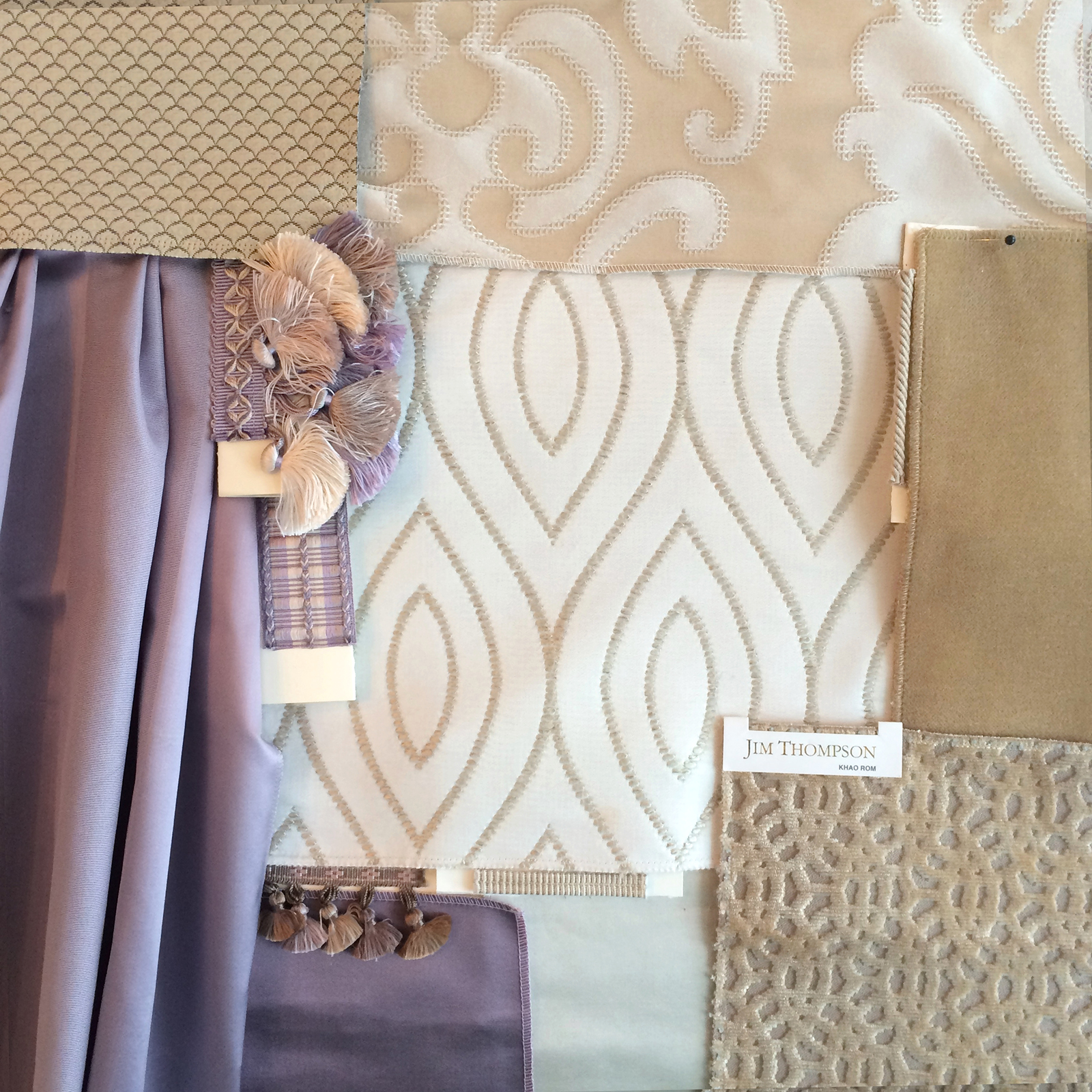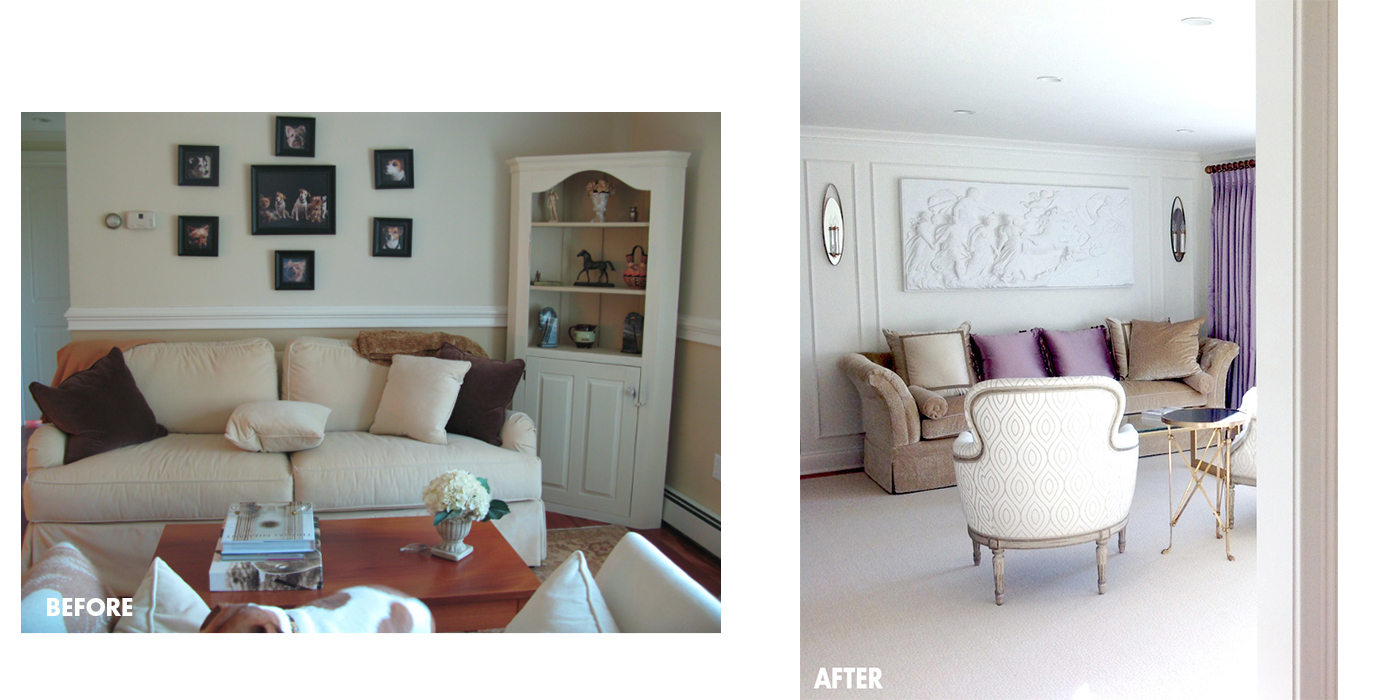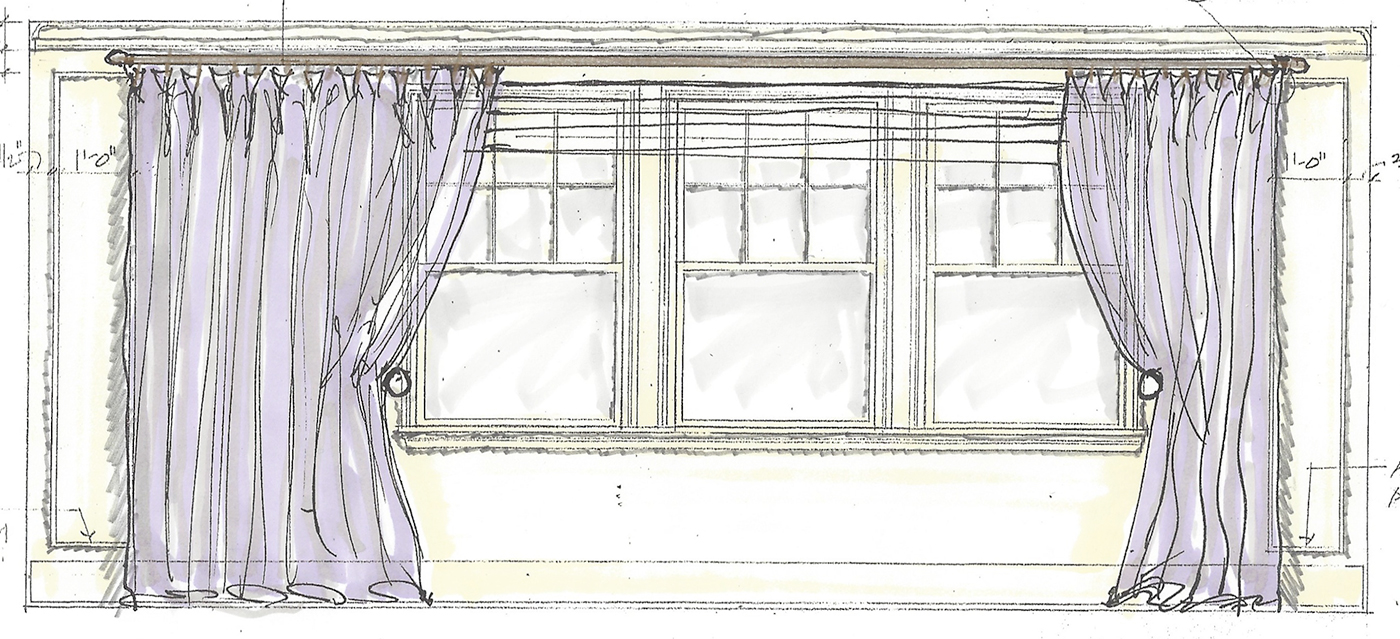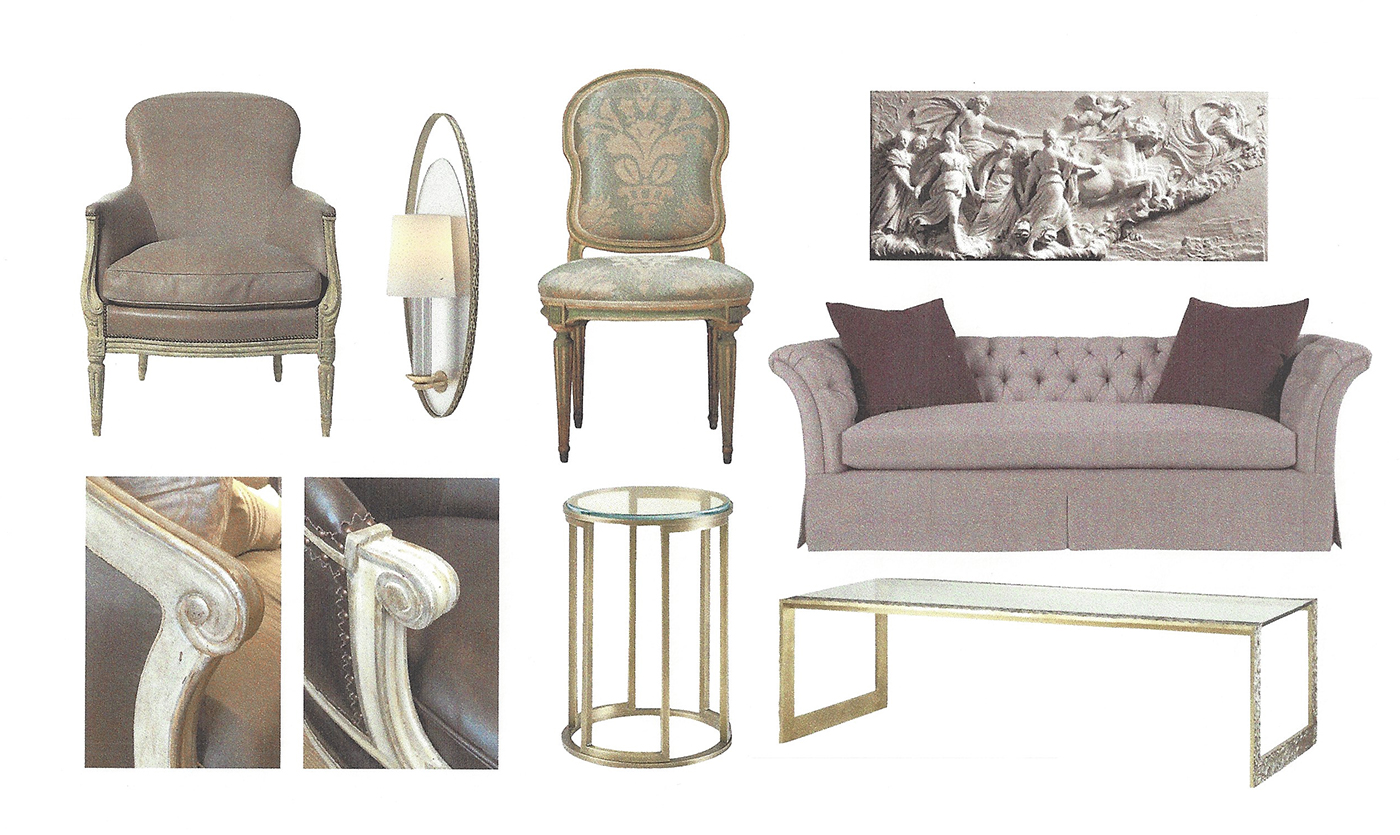February 12, 2018 | Sandy Giardi

In the hands of Wilson Kelsey Design, a bonus room at the top of the stairs became a Parisian-inspired salon for a writer and composer who needed an oasis of calm for her creative work rather than a chaotic, confining space.

In order to give the artist the focus and serenity she craved, principal and interior designer Sally Wilson first addressed the floor plan. The new space needed to be “visually balanced” and configured with a symmetry that is restful, pleasing and conducive to creativity.
She then looked to the furniture, fabric and finishes for the space. Having worked on other rooms for this particular home, Wilson knew the client loved French style and suggested a “champagne and snow” palette enhanced by violet hues.

She chose a soft purple silk drapery for added romance, and to frame the view of the pastures through large picture windows. To get that feeling of symmetry that was so important, Wilson employed an interior design trick; she used drapery panels that were larger than the window required and not uniform in size to conjure a feeling of harmony that didn’t actually exist in the space.

Meanwhile, co-owner John Kelsey considered the interior architecture that would seal the space’s French sensibilities. He selected panel trim, and combined a frieze with a new crown that complements the European-style furnishings and accents of the salon, including a plaster relief over the sofa that brings dimension and grace.
To read more about Wilson Kelsey Design's transformation, click here.


Add new comment