September 30, 2021 | Jaci Conry
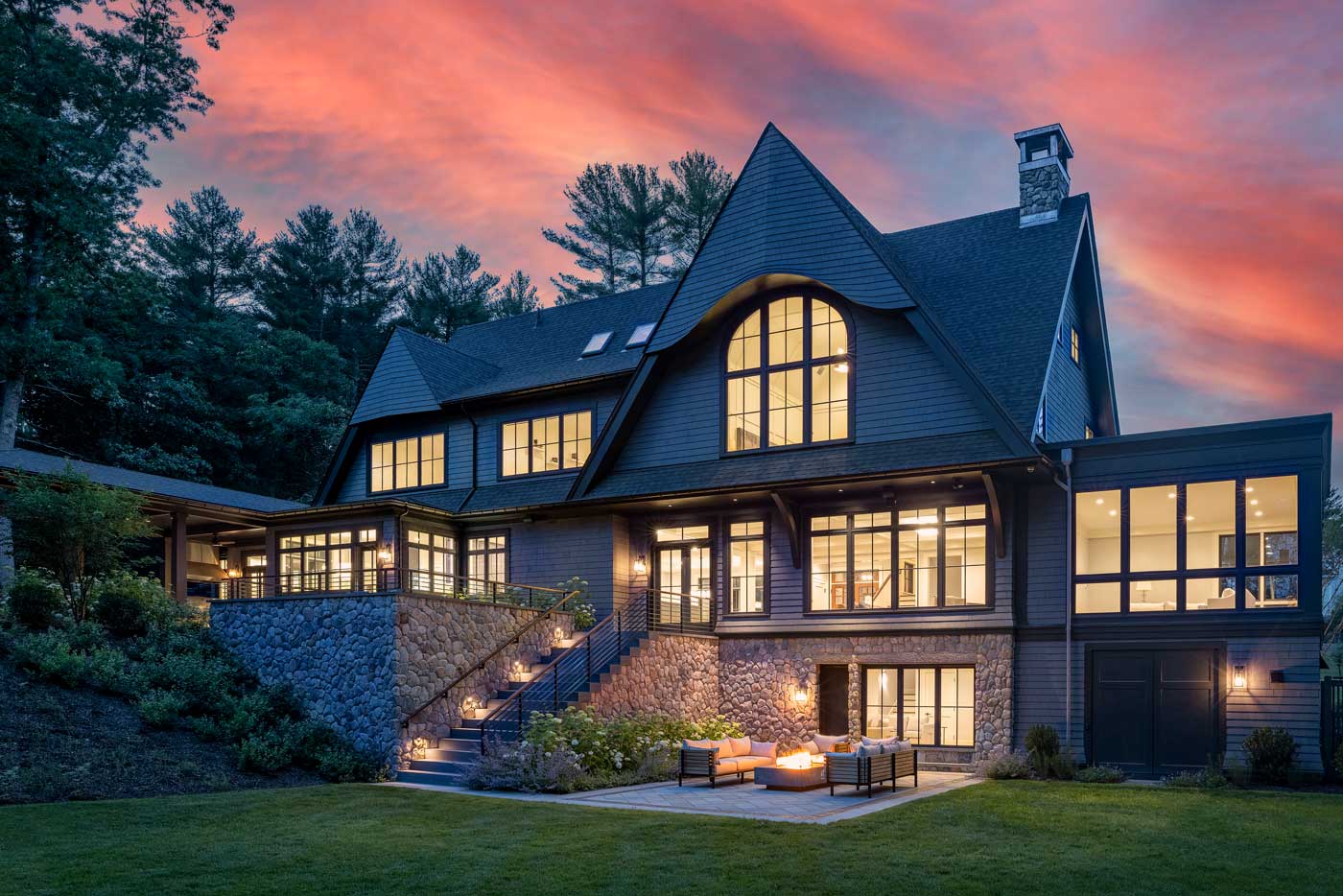
A new home is designed in reverence to its deeply wooded setting.
When the homeowners asked Michael Lynch, of Lynch Construction and Remodeling, to visit a lot they were considering purchasing to build their next home, he noticed another much larger parcel across the street. “I suggested that they consider the other lot instead, because it had so much more value than the first one,” recalls Lynch.
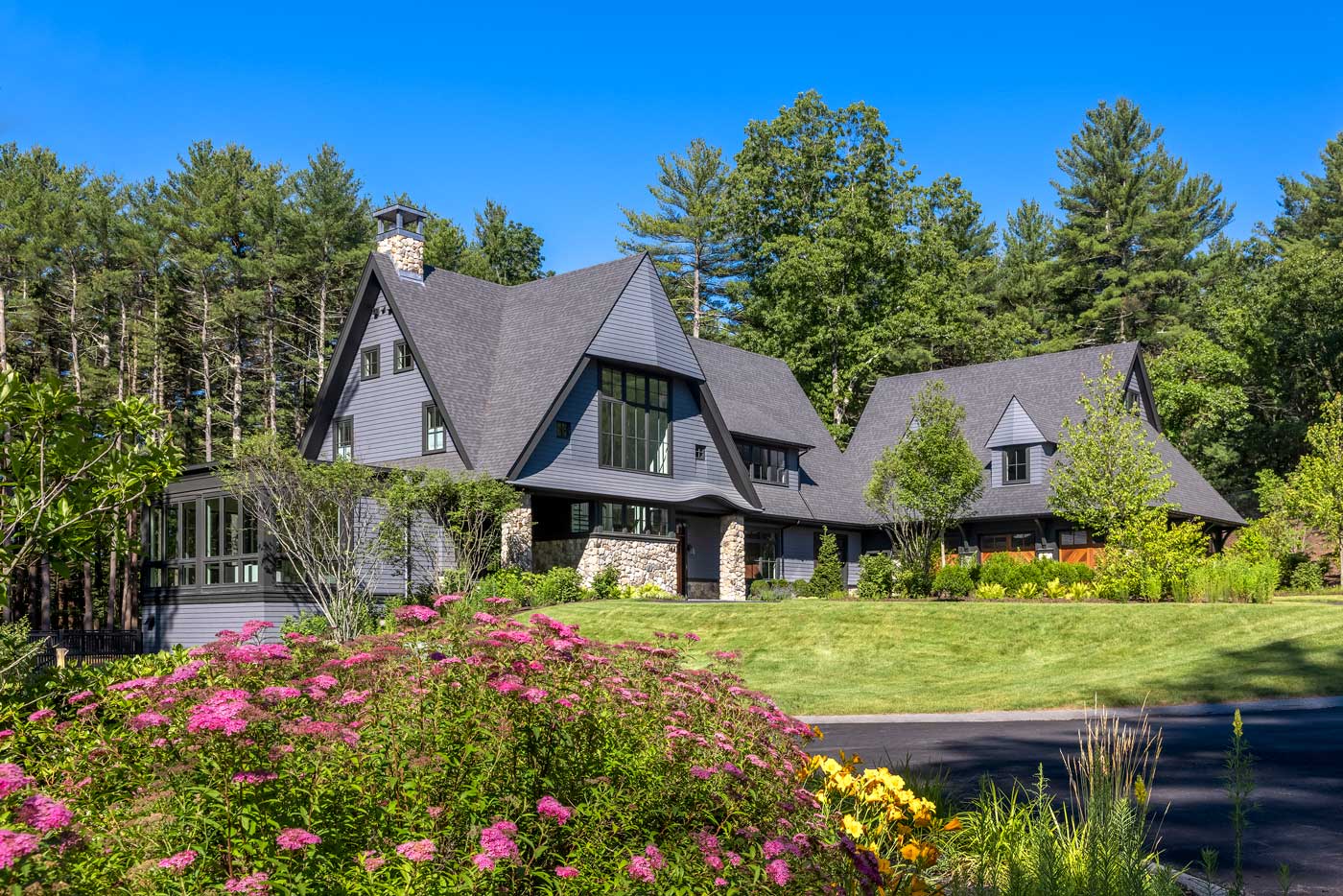
It didn’t take much convincing for the homeowners to see the second site’s potential. Located in a secluded neighborhood in Needham, the lot encompasses nearly 10 acres and borders the Charles River. Much of the forested setting—which feels more like a plot that could be found in the rustic New Hampshire woods than in suburban Boston—is protected by the Trustees of Reservations.
“The homeowners wanted the house to be all about the forest views—the most important aspect was fitting the house into the context of the site,” says Richard Curl, principal of Curl Simitis Architecture + Design, who drafted plans for the residence, while collaborating closely with Lynch and Devin Hefferon, a senior associate at Matthew Cunningham Landscape Design.
“It was literally a forest through the trees moment,” recalls Hefferon. “How do you carve into this existing landscape to make a home while preserving what makes the site so special?” The site’s existing topography dictated where the house would be set, including the access point for the basement and the location of the home’s raised patios and covered porch. “The homeowners had lived in Needham for years and they wanted to stay there, close to their friends,” says Hefferon. “However, they really wanted this place to feel like a house in the woods and not a suburban home.”
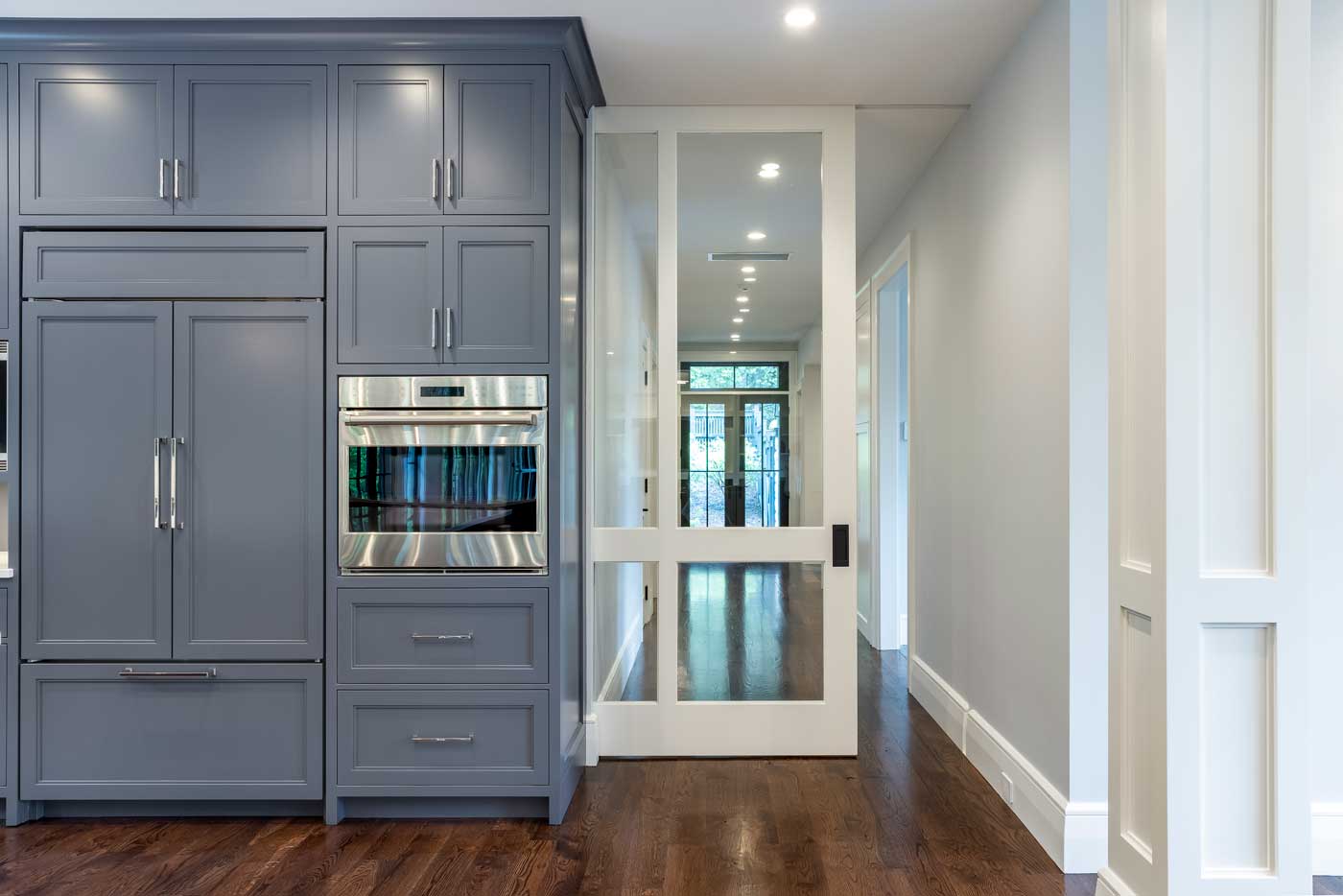
While the lot had to be cleared to make space for the house, the goal was to preserve as much of the vegetation as possible. Additionally, the long term landscape plan involves revegetating the property so over time, “there’s a sense that it’s disappearing back into the woods,” says Hefferon. “The house has both an old charm and modern feel to it. We strove to make the landscape look natural to nestle the house in.”
Unlike most of the other homes in the neighborhood, the home is set far back from the road. The grade at the back of the house drops dramatically and opens to the woodland. “From there, the house feels very connected to nature,” says Courtney Driver, an associate of Curl’s. On the first floor, the family room has a wall of glass overlooking the landscape and the adjacent family room has three walls of windows. All of the bedrooms on the second floor have views of the forested setting.
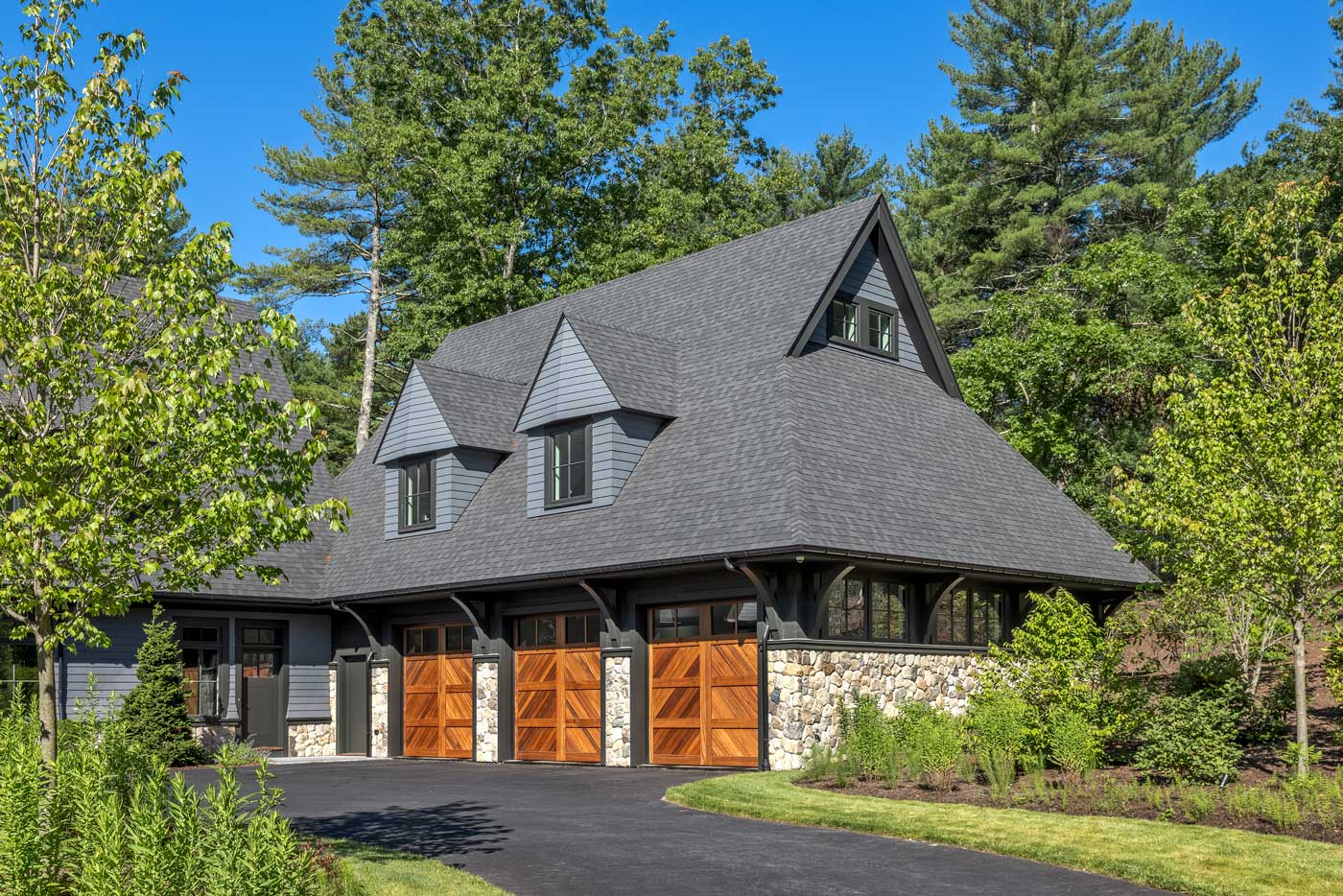
The homeowners envisioned a home with Shingle Style characteristics. To make the structure fit within the context of the wooded setting, shingles are slate in color and trim is painted a black tone that matches the windows; stone sheathes the base of the house. The rooflines are steep. “We wanted the scale of the house to have a presence among the trees,” says Curl. Slight embellishments to the exterior add interest including a projecting triangular-shaped overhang above the front door known as a prow; on the back of the house a gable features a projection that combines a prow shape with the more curved essence of an eyebrow motif.
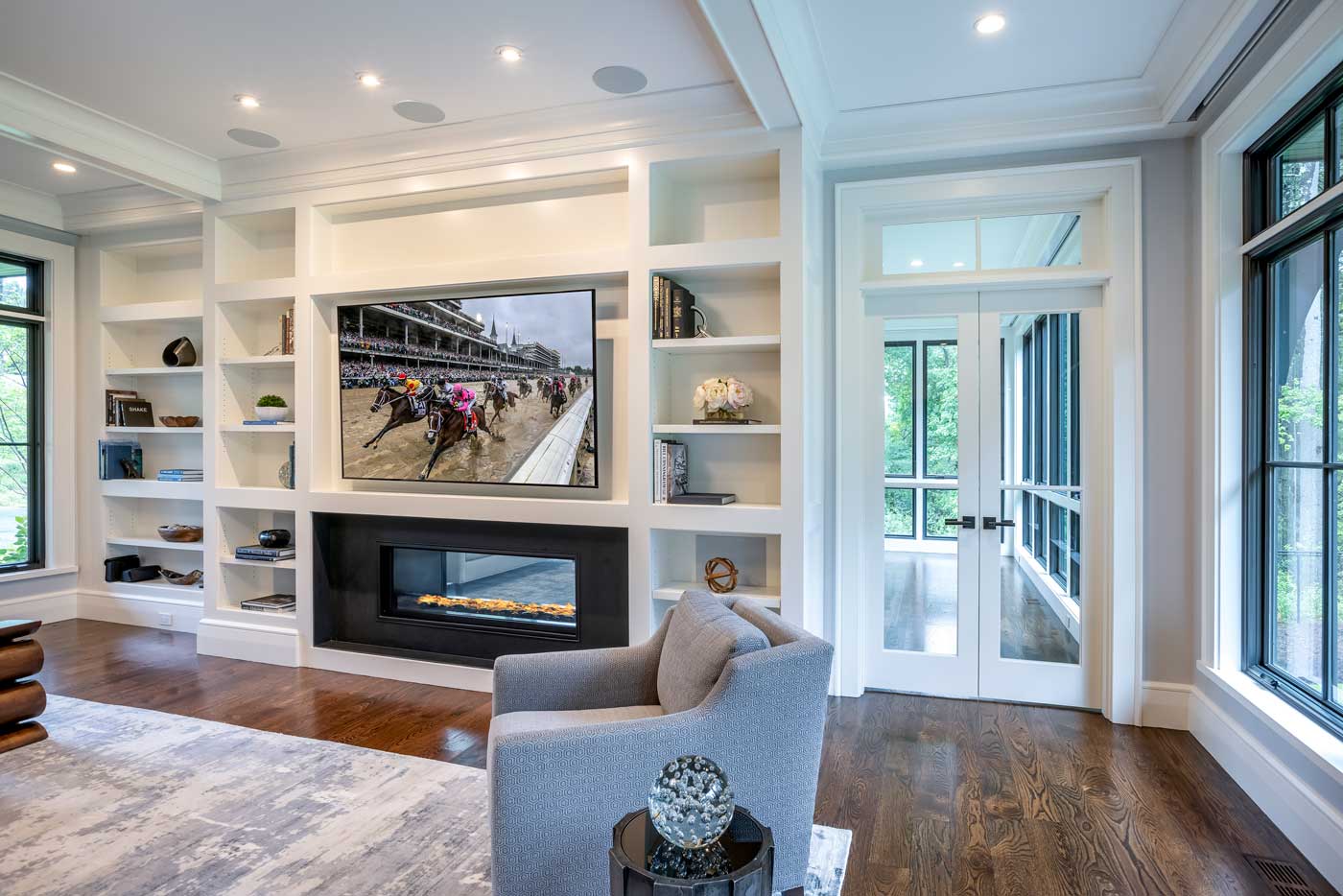
“One of the reasons we were so excited to build the house was because of these multi-plane, angled, and curved gables—they are complex to build and require the collaboration of some real skilled craftsmen,” says Lynch.
As the main focus of the project was incorporating views into the home, the interior was kept very simple, with minimal detailing says Curl. Much consideration was devoted to the recreational pursuits of the homeowners’ two daughters, including the full basketball court that was put into the garage. Initially, the basketball court was planned for the basement, but that proved problematic.
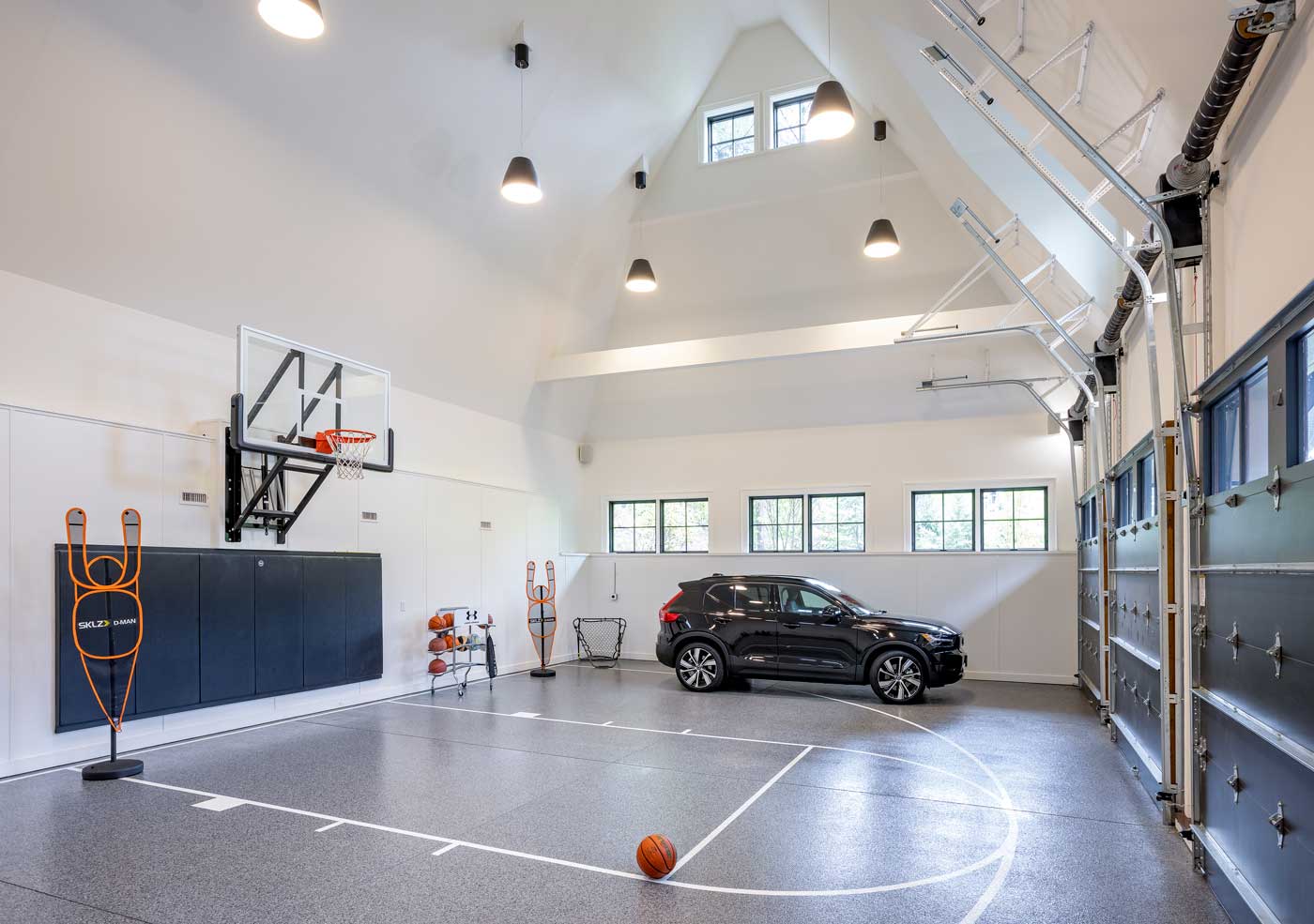
“We would have needed to do a 20-foot excavation to accommodate a basketball court in the basement,” says Lynch. Ultimately, the garage, which has a 32-foot high ceiling, was designed to include the court.
Upon the approach to the home, there isn’t a traditional green lawn surrounding the residence. Instead, native plantings take center stage. “We specifically chose plant material that is native and has incredible fall color—red maples, sweet spire, sweet ferns,” says Hefferon. “The reds, yellows, and golds really make the property sing in October.”
Architecture: Curl Simitis Architecture + Interiors
Construction: Lynch Construction & Remodeling
Kitchen Cabinetry: Kenyon Woodworking
Landscape Design: Matthew Cunningham Landscape Design
Landscape Construction: Onyx Corporation
Photography: Warren Patterson


Add new comment