January 6, 2017 | carly stewart
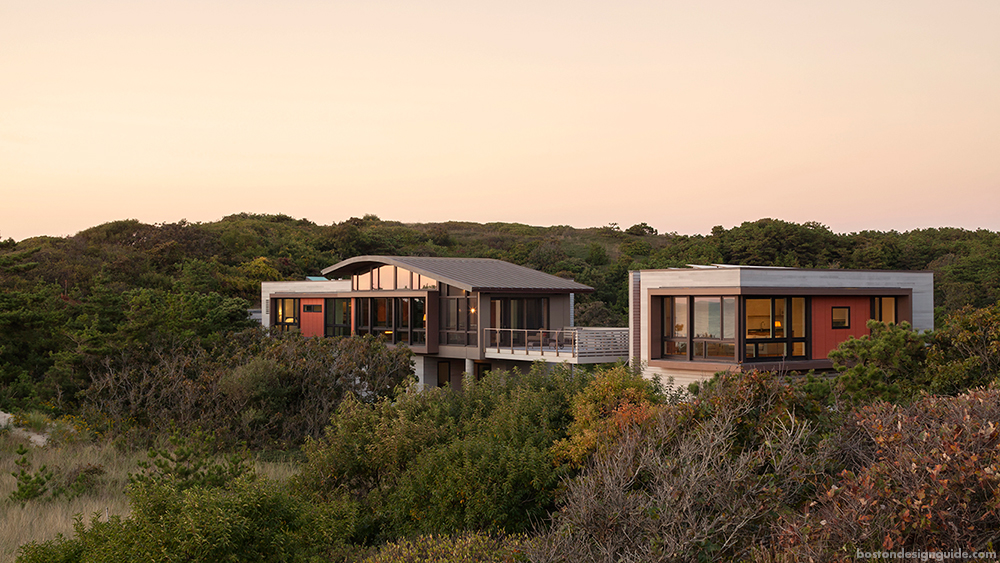
“The House of Shifting Sands” sits amongst a sixty-foot-high coastal bank and is surrounded by miles of undeveloped Cape Cod National Seashore beaches and scrub pines. The award-winning home is conceived as a collage of overlapping, cantilevered planes and volumes that deliver large living. Sea-Dar Construction captures the clients vision to use the house as both a year-round family “camp” and as a “thinking retreat.” The dream home fulfills the homeowners’ main living quarters with a ‘bridge’ connecting to their art/yoga/thinking studio which gives the illusion of floating fourteen feet above ground.
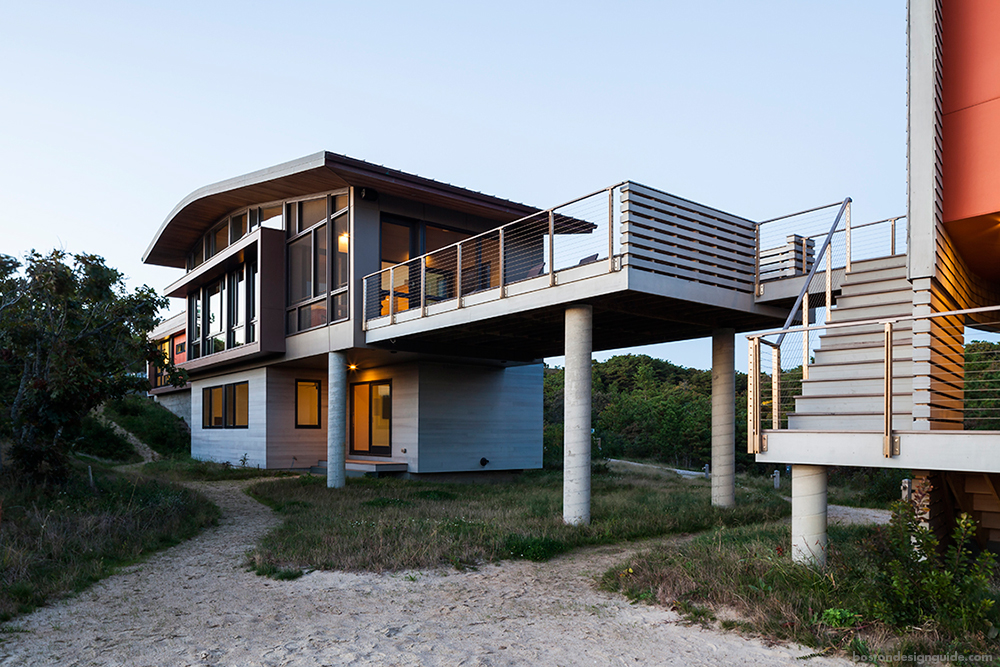
The home’s cedar shingled planes float above the sandy landscape containing bedrooms, bathrooms, and the kitchen. The lower section encloses bedrooms and a space for teenage sons.
From the beginning of design, Sea-Dar Construction faced critical challenges in order to seamlessly fit the house into its fragile location. The team responded to the clients, town’s Conservation Commission and National Seashore representatives concern with great care and designed the house to curve and shift softly with the natural topography. They envisioned the new native and drought resistant landscaping to grow back tight to the house – as if both had always been there together.
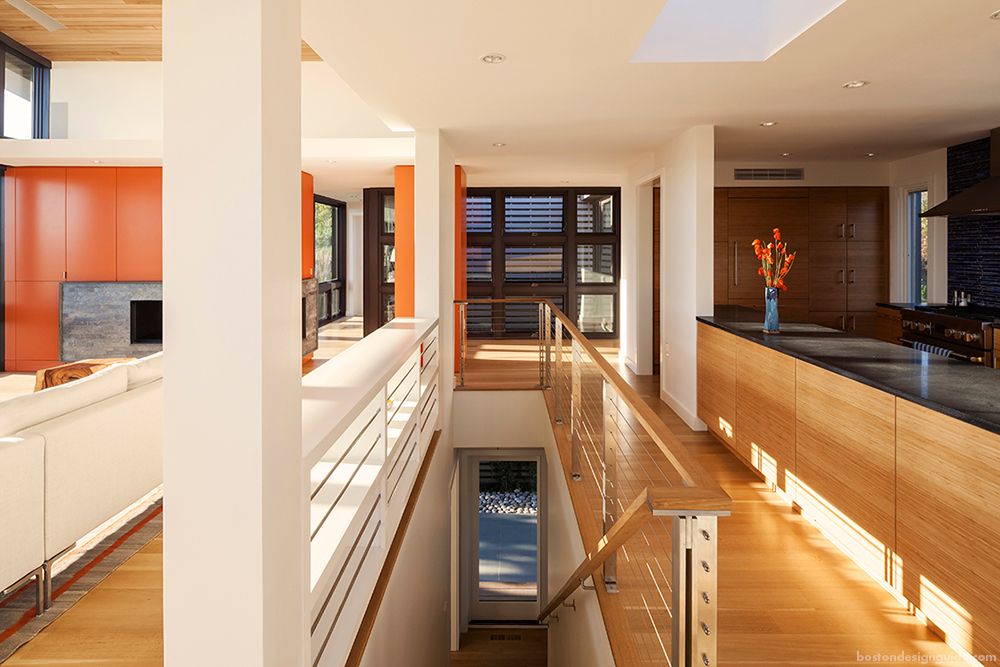
Inside, the home embraces a large open loft space and a full bath with an open-air summer art studio and boat/beach accessory storage behind walls of wood slats and matching barn doors below.
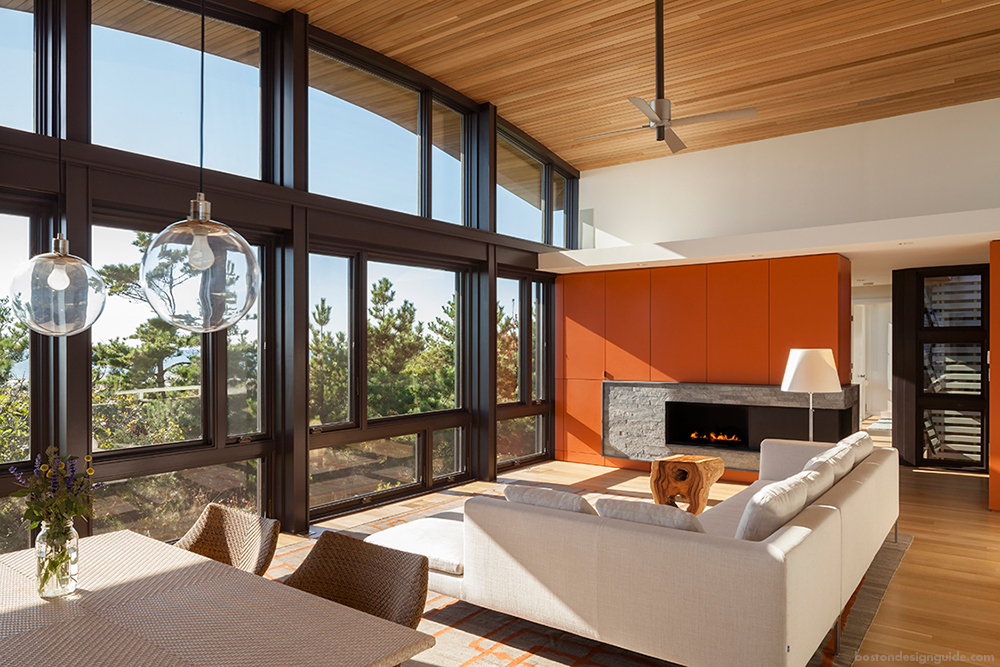
The walls of glass throughout the house open up the endless water views and heavenly sea breezes.
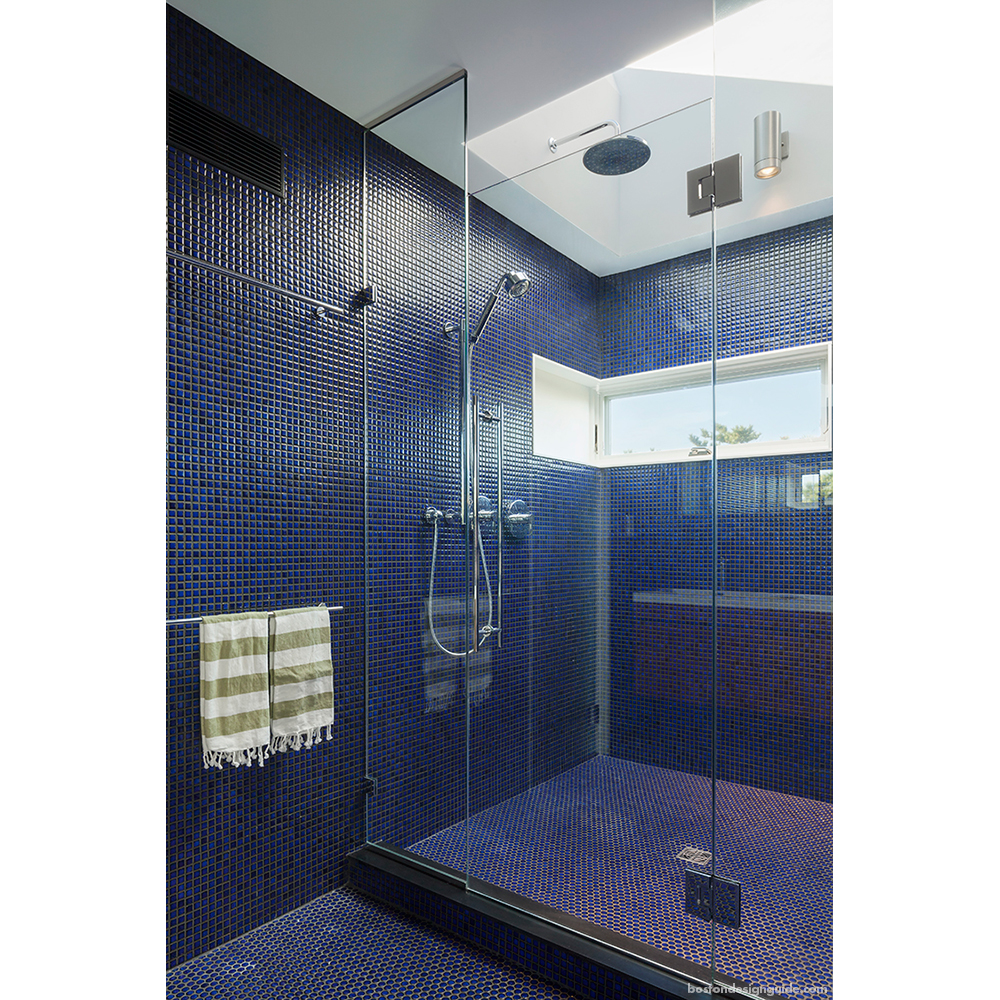
Structures are hidden throughout the site enhancing the home’s “camp” character: a deck with an integral hot tub, outdoor showers both near the beach path and near the master bedroom and hot tub, a remote deck set up for tents, a small hill-top shed made for a separate work space with running water and an espresso machine, a half basketball court dug into the hill, hiking trails, hammocks in an oak grove, two fire pits set in sandy seating areas, and a shady dining area for gatherings below the raised main deck.
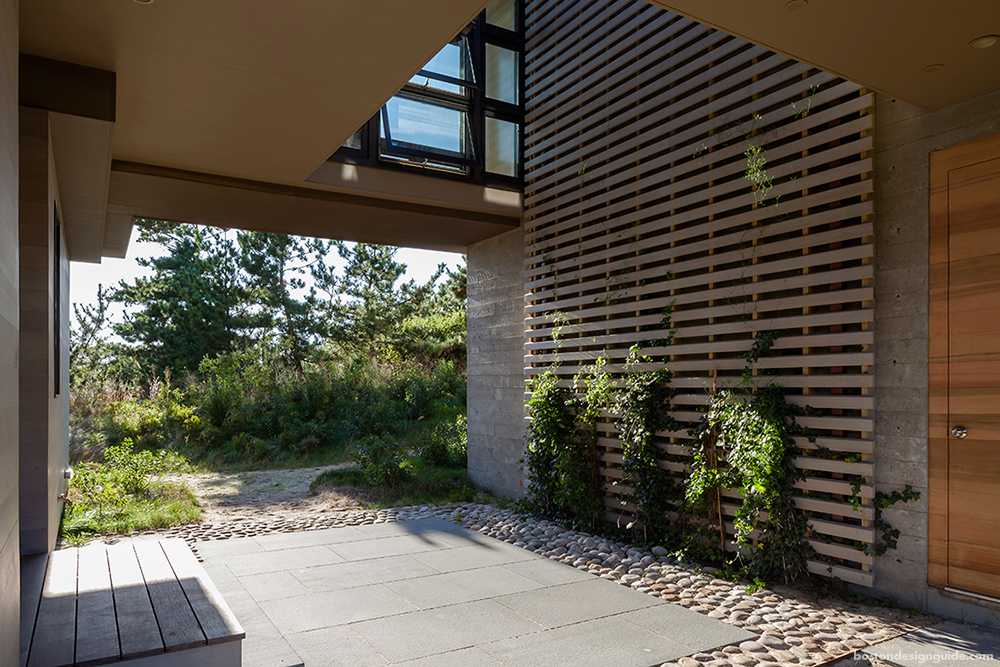
The House of Shifting Sands Exterior “Hole"
An architectural “hole” is located in the middle of the house that allows the interior to naturally breathe and cool itself most of the year through the floor-to-ceiling awning windows, which also provides views of the sky from the lower-level breezeway. A trellis is planted with evergreen and aromatic flowering vines along the wall.
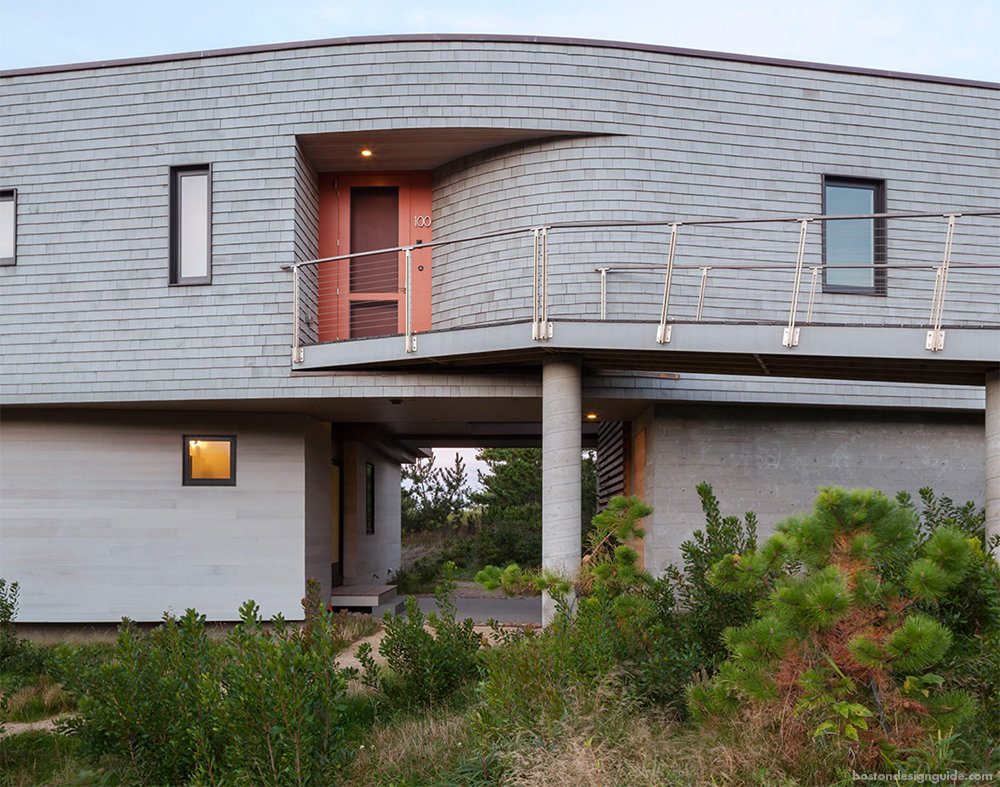
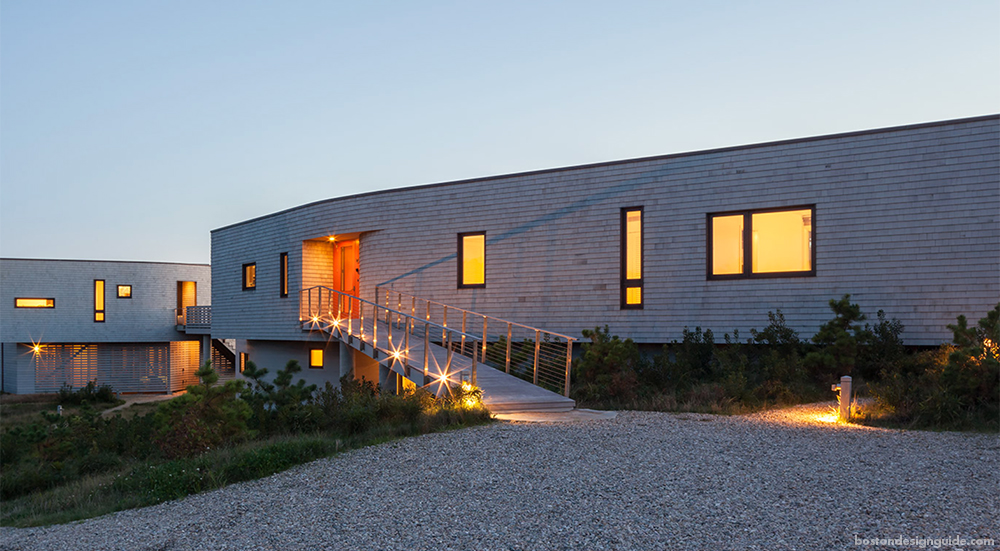
The hue combination of wood and orange gives the camp a warm and inviting exuberance with a modern twist from the architectural shapes and details.
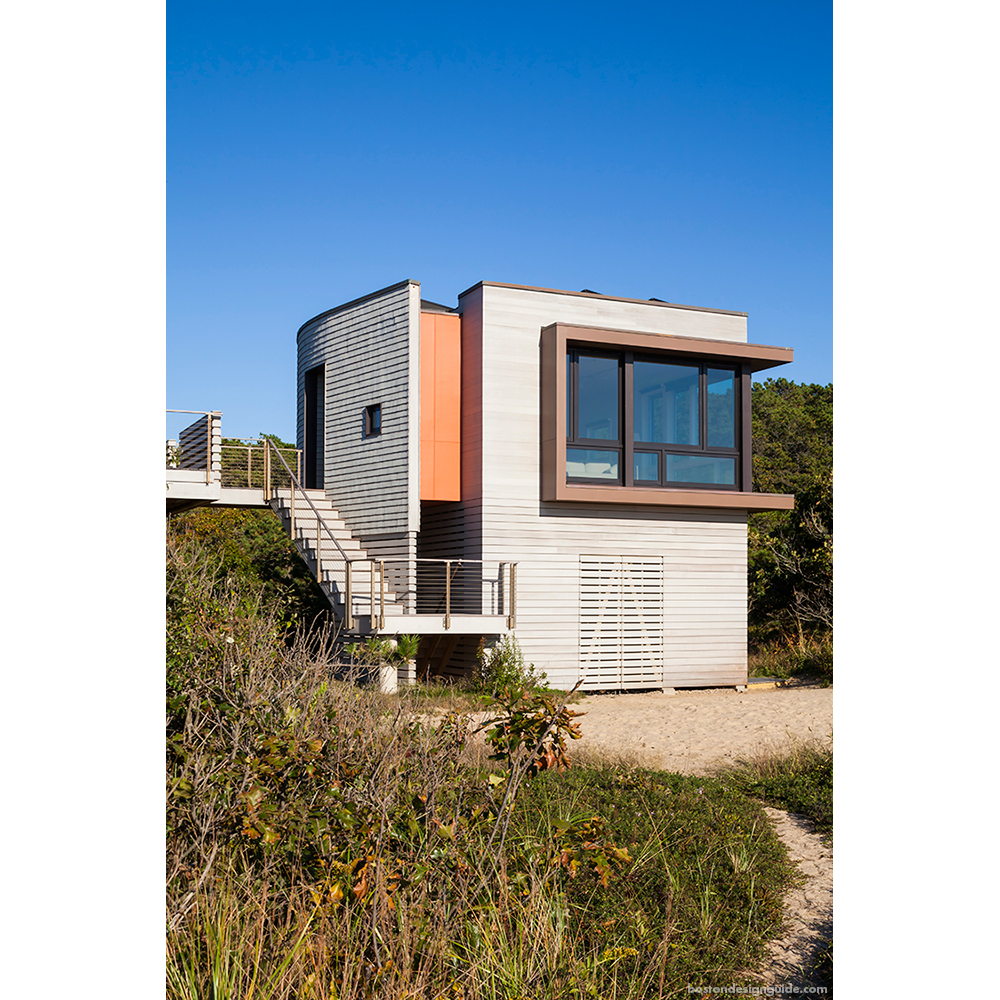
Special features of the house include a design and build vision to achieve net zero status on an annualized basis with a 10 kW grid-tied rooftop solar photovoltaic array on both the main house and the studio. Additionally, super high efficiency air airs head exchangers and energy recovery ventilators. Though the homeowners did not pursue LEED certification, the house was constructed with LEED certification in mind.
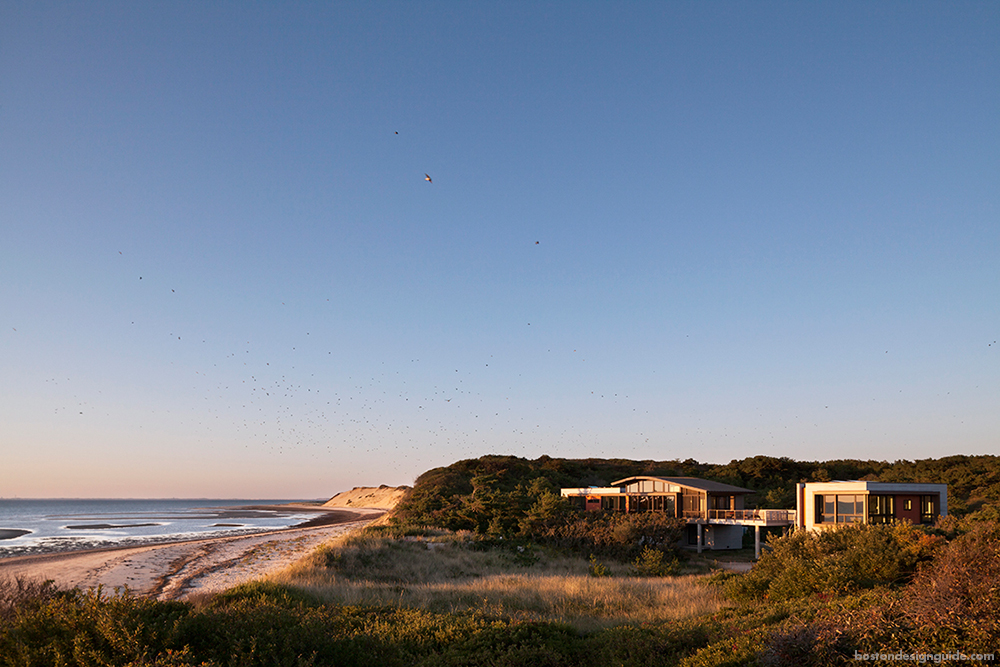
Builder: Sea-Dar Construction
Architect: Ruhl Walker Architects
Photography: Janee Messenger
See more HBRACC Building and Remodeling Industry of Cape Cod Award Winners


Add new comment