October 12, 2021 | Jaci Conry
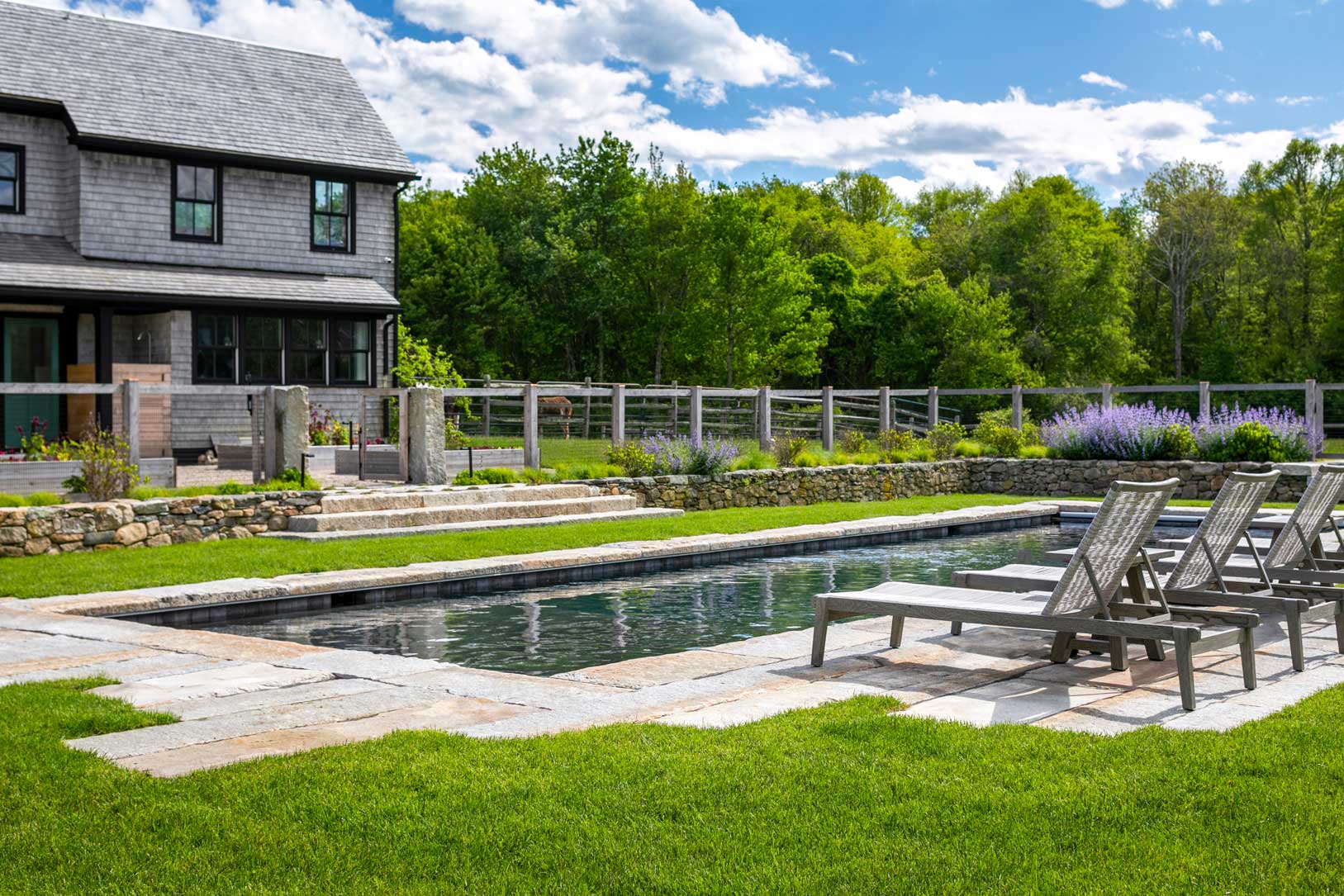
A historic property in Little Compton gets sustainable updates and a refined landscape with timeless appeal.
One of the first homes built in Little Compton, this property came into being in 1790. The rustic Cape Cod-style house and adjacent barn, set amid four verdant acres, ultimately became a gentleman’s horse farm. The current owners who live year-round in Boston purchased the place as a summer retreat in 2017. Before their offer had even been accepted the couple consulted architect Gail Goff about drafting plans for a modern addition that would honor the historic nature of the home.
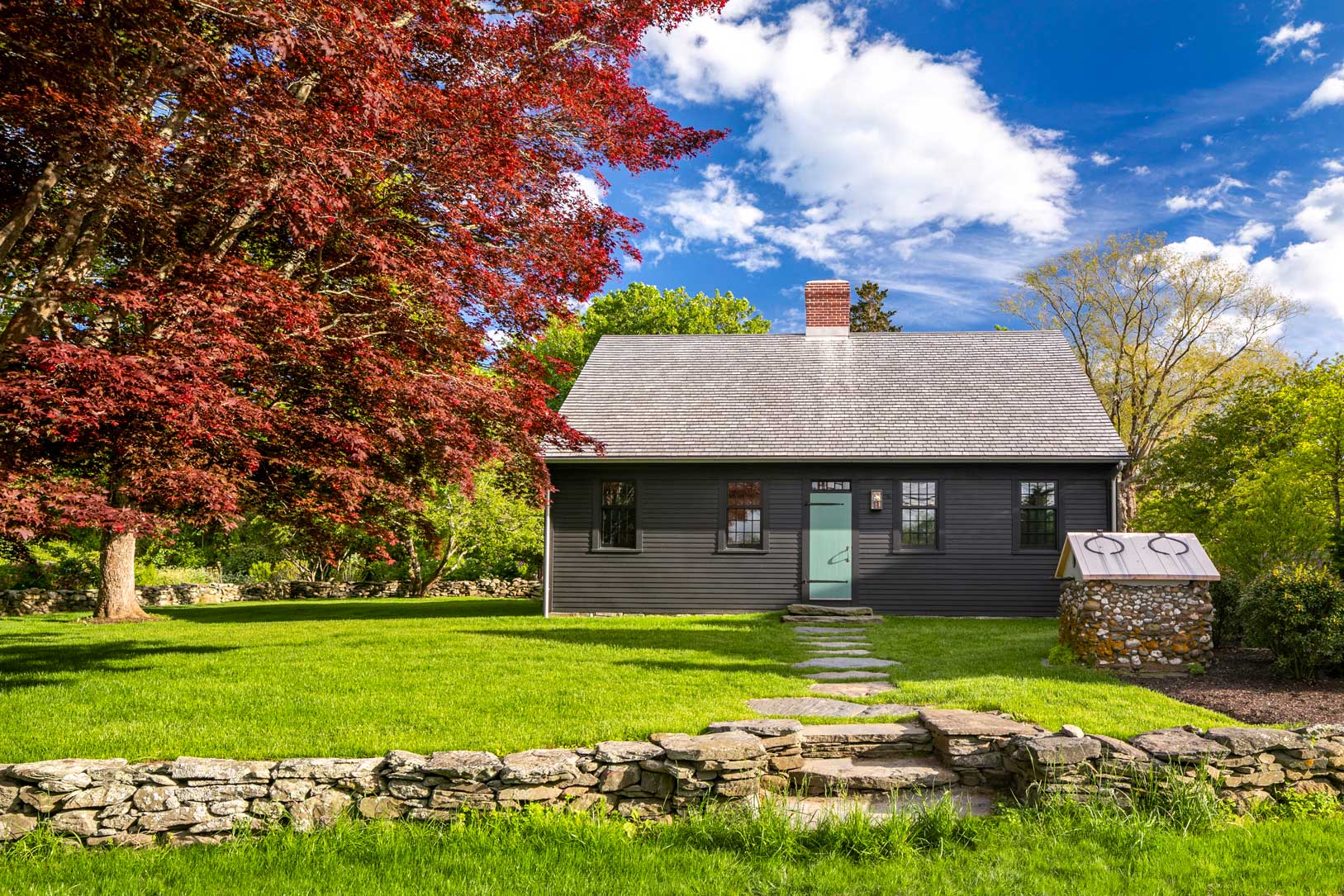
Goff designed a glass central core that connects the storied structure with a 650-square-foot addition encompassing a new open stairway overlooking the living spaces, along with a mudroom, powder room, laundry area and an expansive hang out space. Set low to the ground, the space seamlessly transitions with the patio when the sliding doors are opened, blurring the boundary between indoors and outside. Because truly, the home is all about the lush parcel upon which it is set.
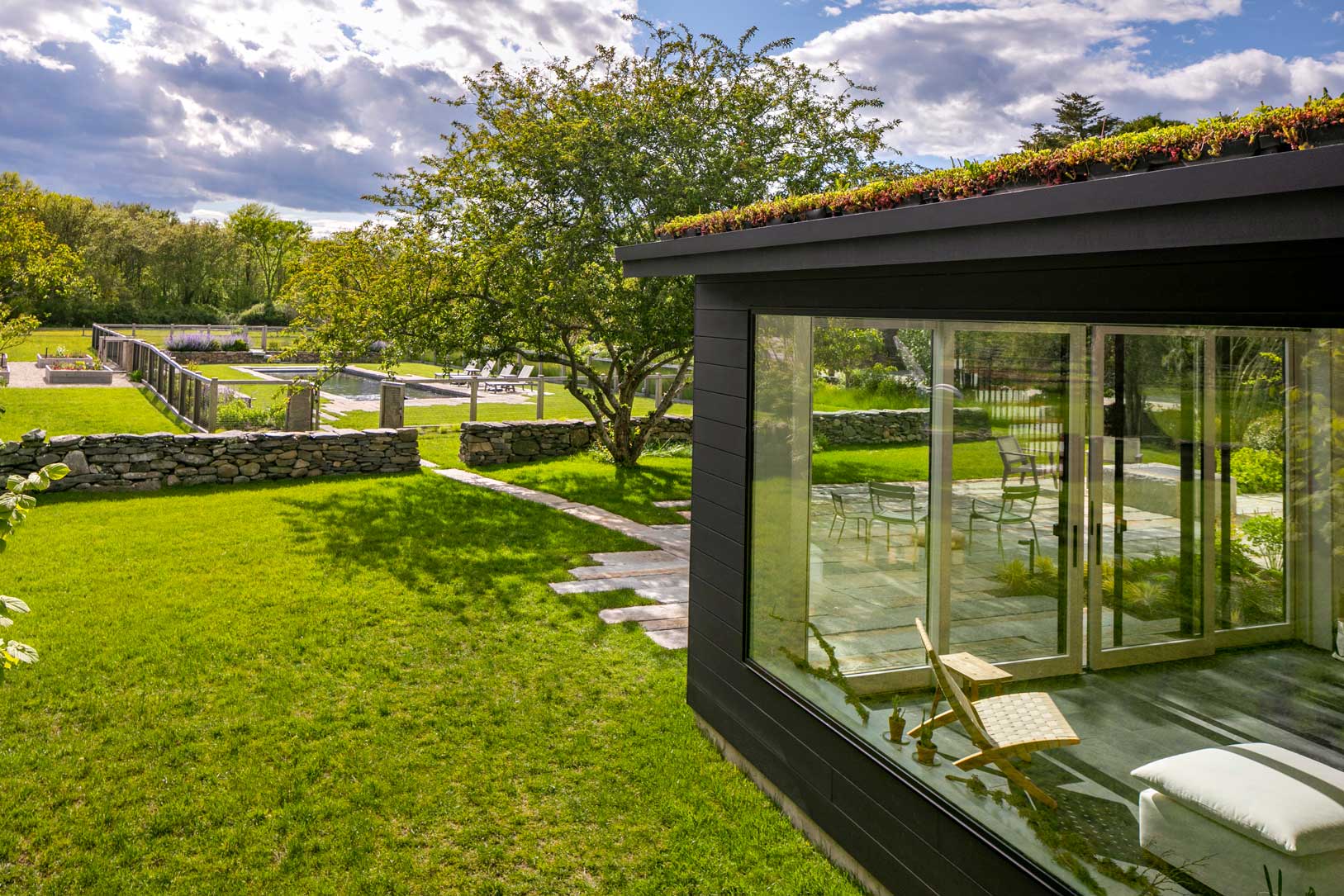
While it was important to the homeowners that the property retain its patina and rustic appeal, it also needed to feel suited to contemporary living. “Because of the way the site is positioned away from the road, the place really feels stuck back in time. The idea was to build on the agrarian aspect of the property,” says landscape architect Matthew Cunningham, who designed the grounds. “The family really wanted the kids to be able to run around barefoot.”
Cunningham and his team worked with the homeowners to select drought tolerant and eco-friendly plantings to create a landscape that feels laid back and authentic and doesn’t require huge maintenance or an intense carbon footprint.
The property has several century-old fieldstone walls and Cunningham called for the creation of additional walls made to match. Landscape Creations carefully repaired the existing dry-stacked stone walls, installed plantings, and introduced modern outdoor amenities including a pool, firepit, terrace.
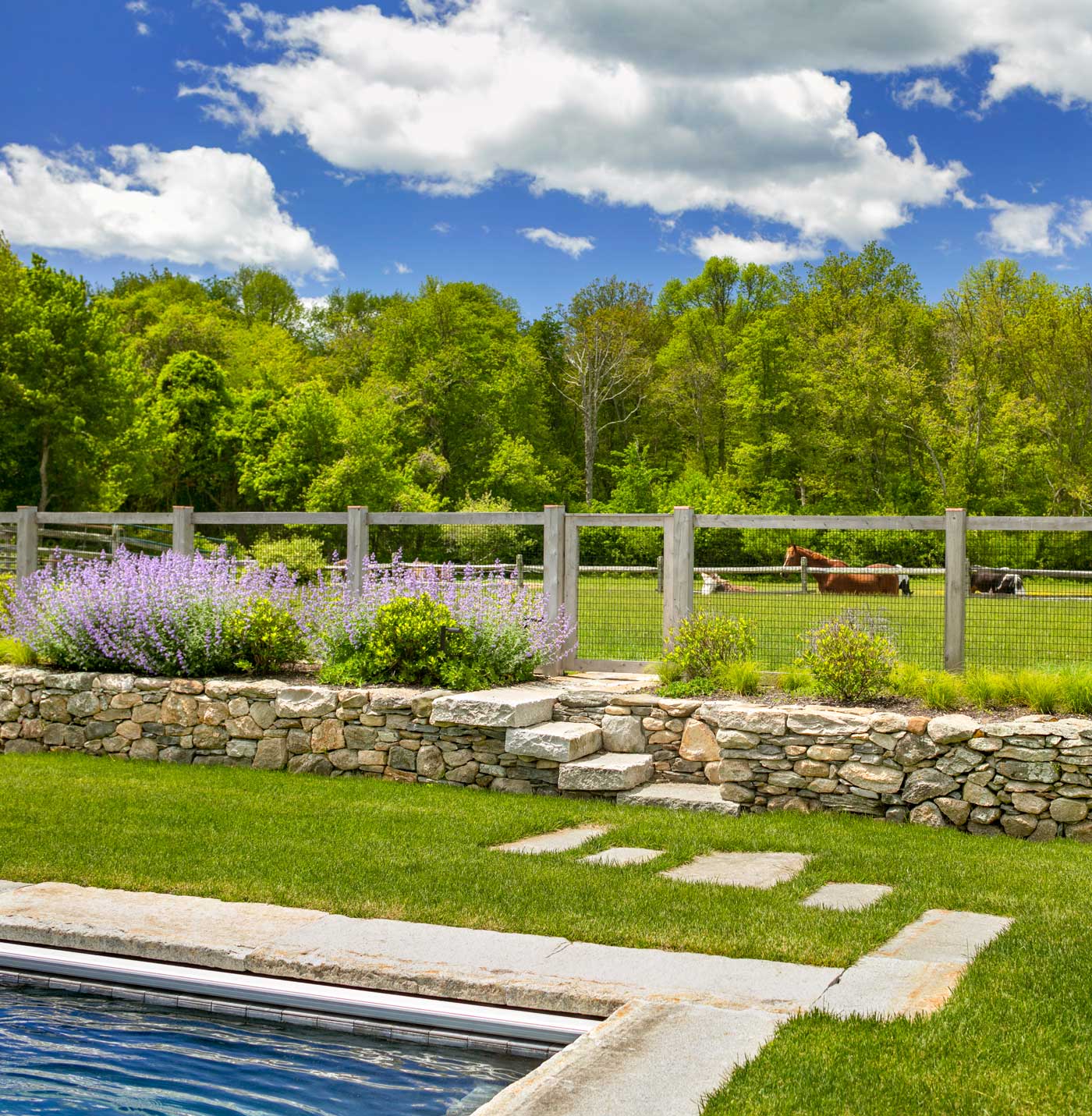
“Reclaimed granite pieces were brought in to fit the rustic setting. We used feathers, wedges, and wrought iron tools to antique materials to the desired look,” says Landscape Creations founder, Jonathan Zeyl. “Then slings, excavators, and vacuum lifts were used to place the massive stones to exact specification."
The house needed significant updates to ensure it was an airtight space. “We stripped the home down to its original post and beam structure and reframed the walls to get the necessary insulated value,” says Andrew Cliff, project manager of Arkins Construction, the firm that spearheaded construction on the renovation. The need for fossil fuels was eliminated on the property by installing solar panels.
A green roof was planted on top of the addition and the home’s original stone foundation was wrapped with a rubber membrane to make the basement watertight. While the home’s new systems ensure that it maintains a modernized eco-friendly footprint, interior details nod to its origins. The original 18th- century floors have been preserved on the main level along with three fireplaces and a beehive oven.
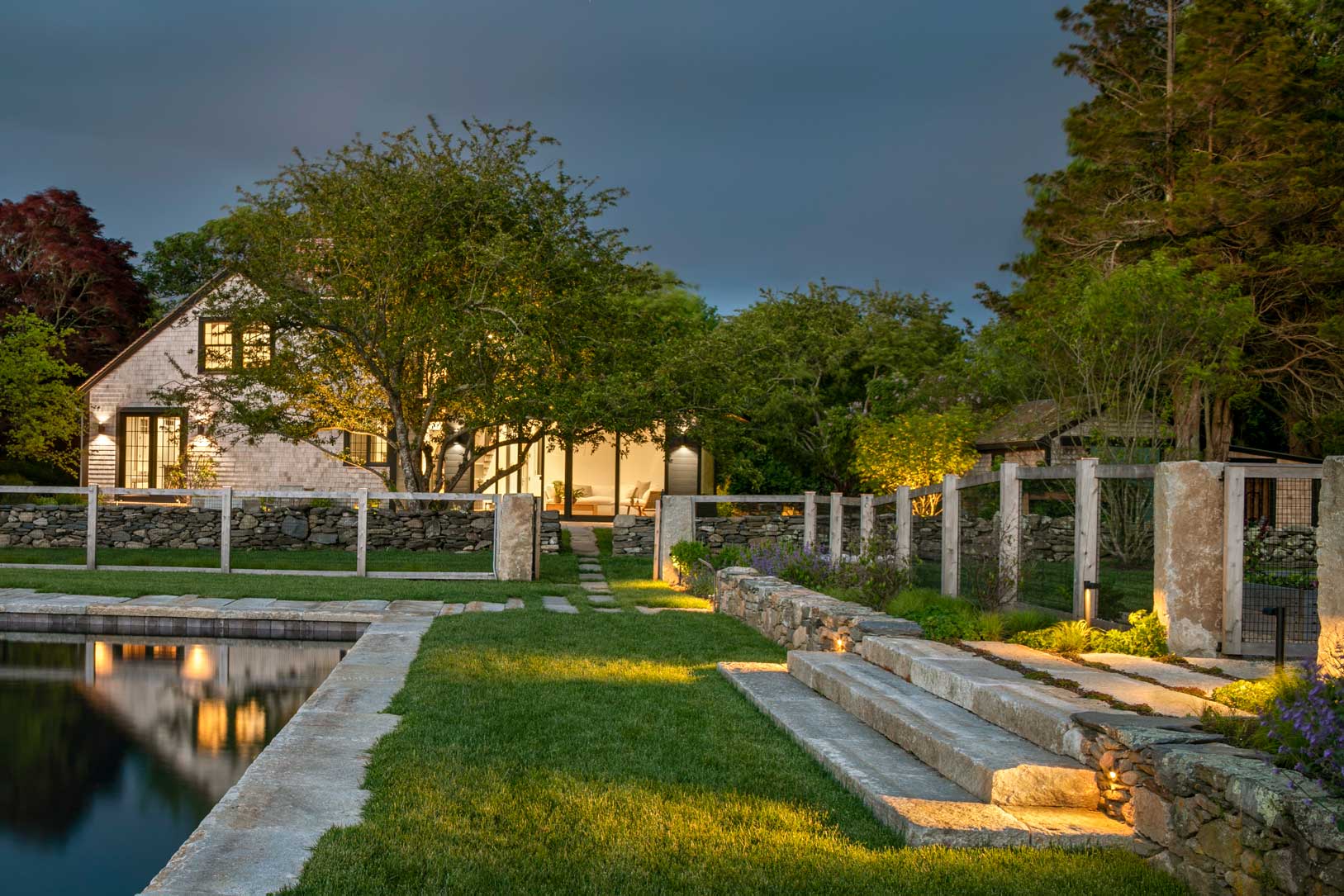
The main chimney made out of ballast imported by brick from the Netherlands in the 1700s was rebuilt with the same joinery used back then. As with the way the landscape was designed and installed with reverence to the property’s provenance, Cliff says, “We worked hard to make sure the craftsmanship matched the time-period of the house.”
Photography by Anthony Crisafulli


Add new comment