October 5, 2016 | Sandy Giardi
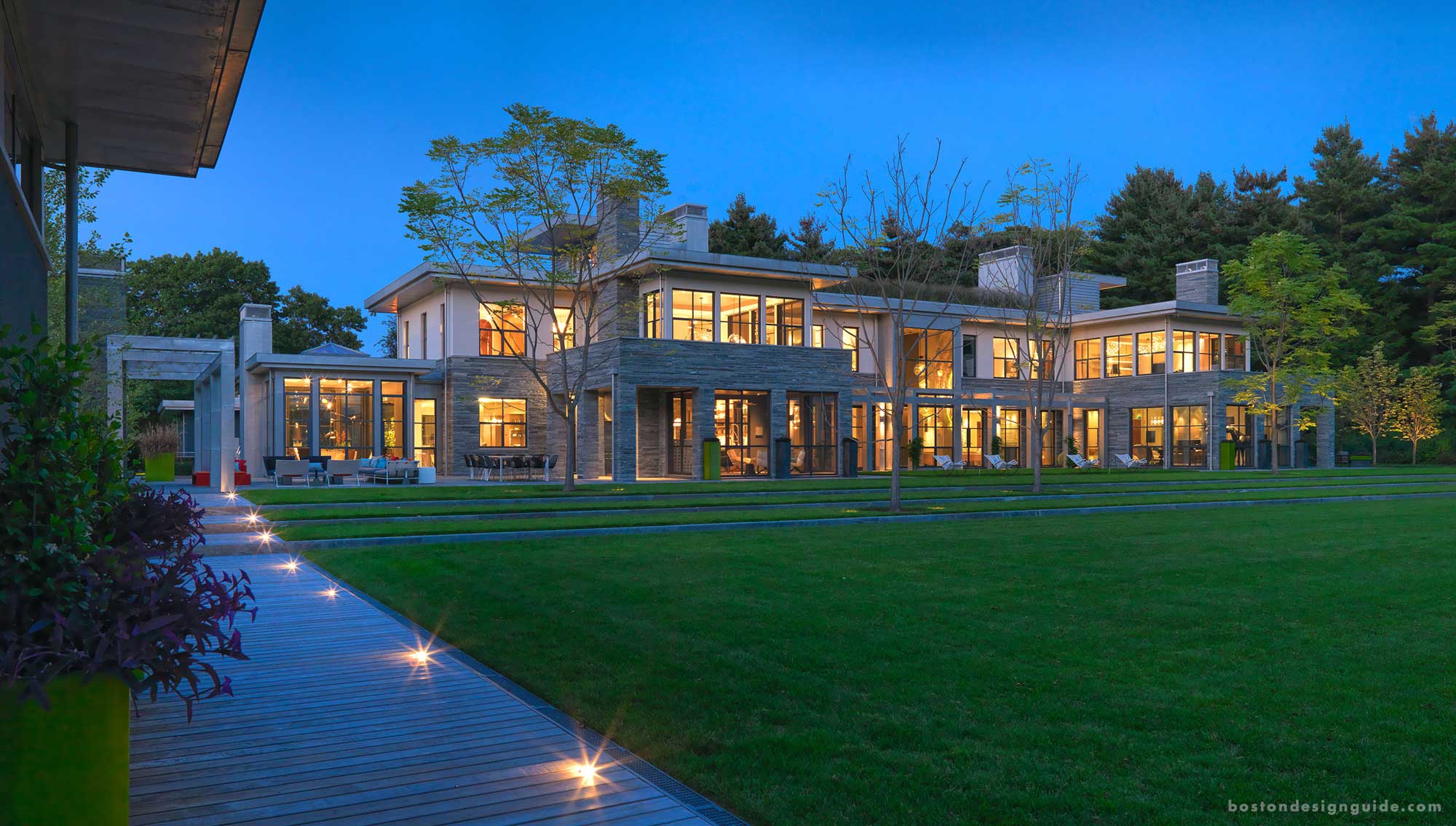
Adolfo Perez, principal of Adolfo Perez Architect, was commissioned to create a comfortable, family estate for the client, something “traditional, with a twist.” Yet as the design process evolved, so did the new owners’ resolve to inhabit something a little more unique. “Traditional” soon morphed into unabashedly modern, with Perez, together with general contractor Thoughtforms, delivering a beautifully linear home that prizes function and form, and isn’t afraid to make a statement.
The striking, sculptural house has a distinctively horizontal feeling, rendered by a stone wrap along the entire first floor answered by four-foot, flat roof overhangs. Its exterior is composed in stucco and Vals quartzite, a beautiful stone from Switzerland that mingles blue, gray and green tones, and “more importantly,” says Perez, “a broken cleft face.” This face of the stone courses in varying heights and textures, and gives the home a less formal feeling. It also “anchors the stone to the land,” maintains Mark Doughty, principal at Thoughtforms. The rugged surface provides a stylistic counterpoint to the smooth stucco and clean expanses of floor-to-ceiling windows—design features in and of themselves—that bring the outdoors in and bathe the interior spaces in glorious light, sending it deep into the home.
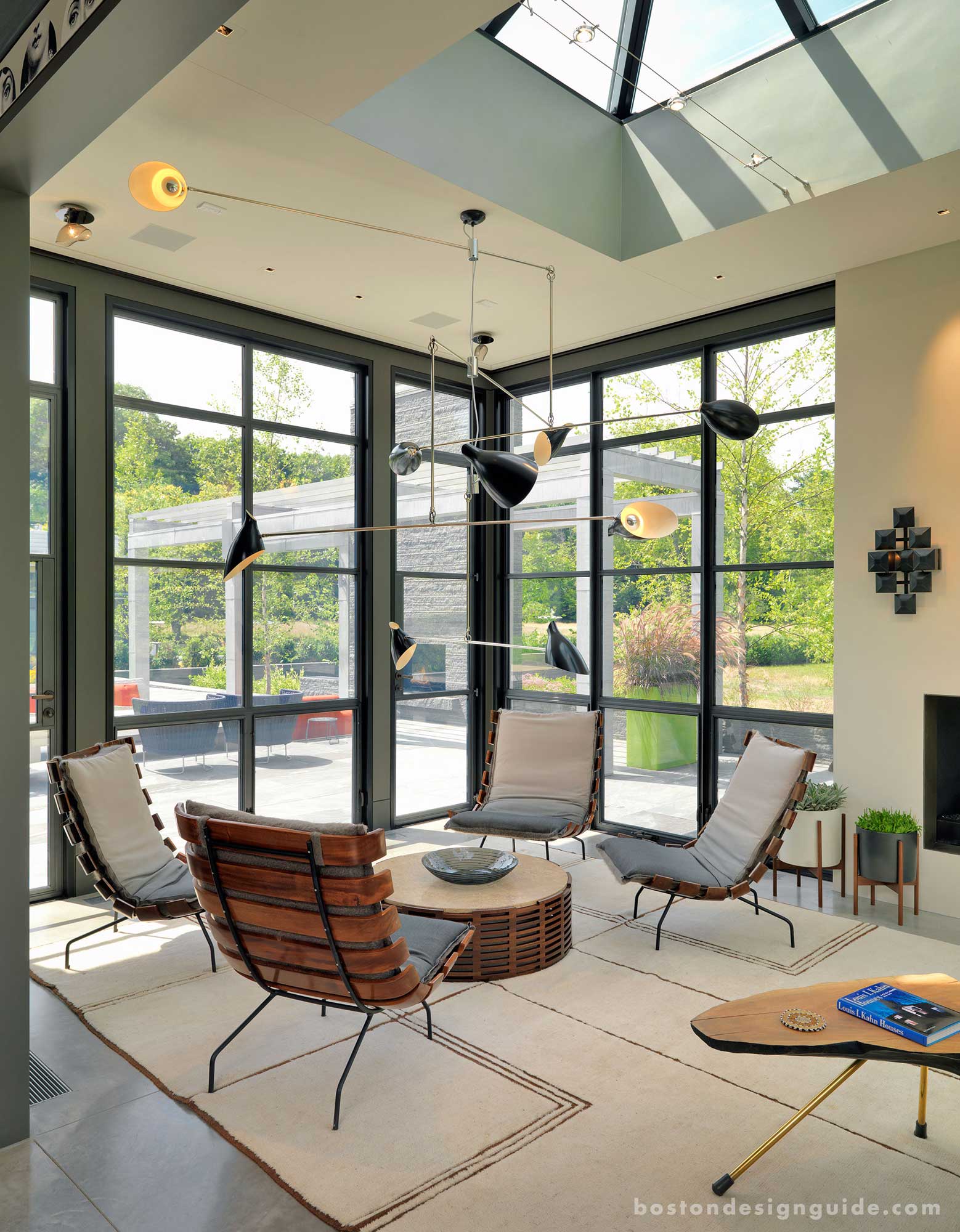
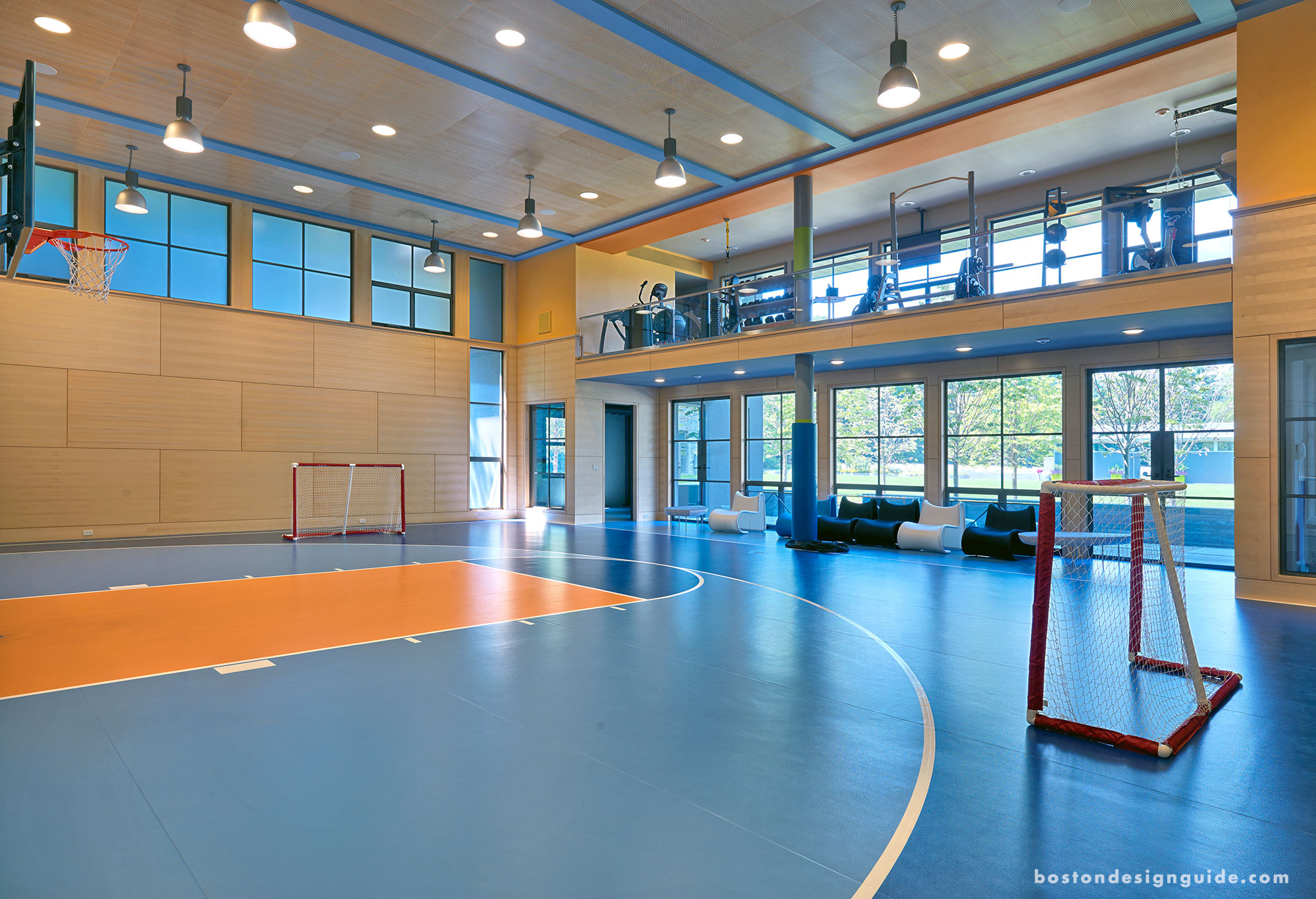
The streams of sunlight that pervade the open, airy interior settings keep the modern space from coming off as cold or stark. A neutral color palette and end grain wood block warm the concrete floors and minimal wall treatments for an industrial sensibility that still feels homey. A “less-is-more” feeling, as well as one of innate glamour is pervasive. Living spaces are set off by furniture arrangements and forms, metallics dance with one another, eye-catching works of art and lighting designs radiate in all directions, while supple fabrics and downy, piled rugs soften the hard edges.
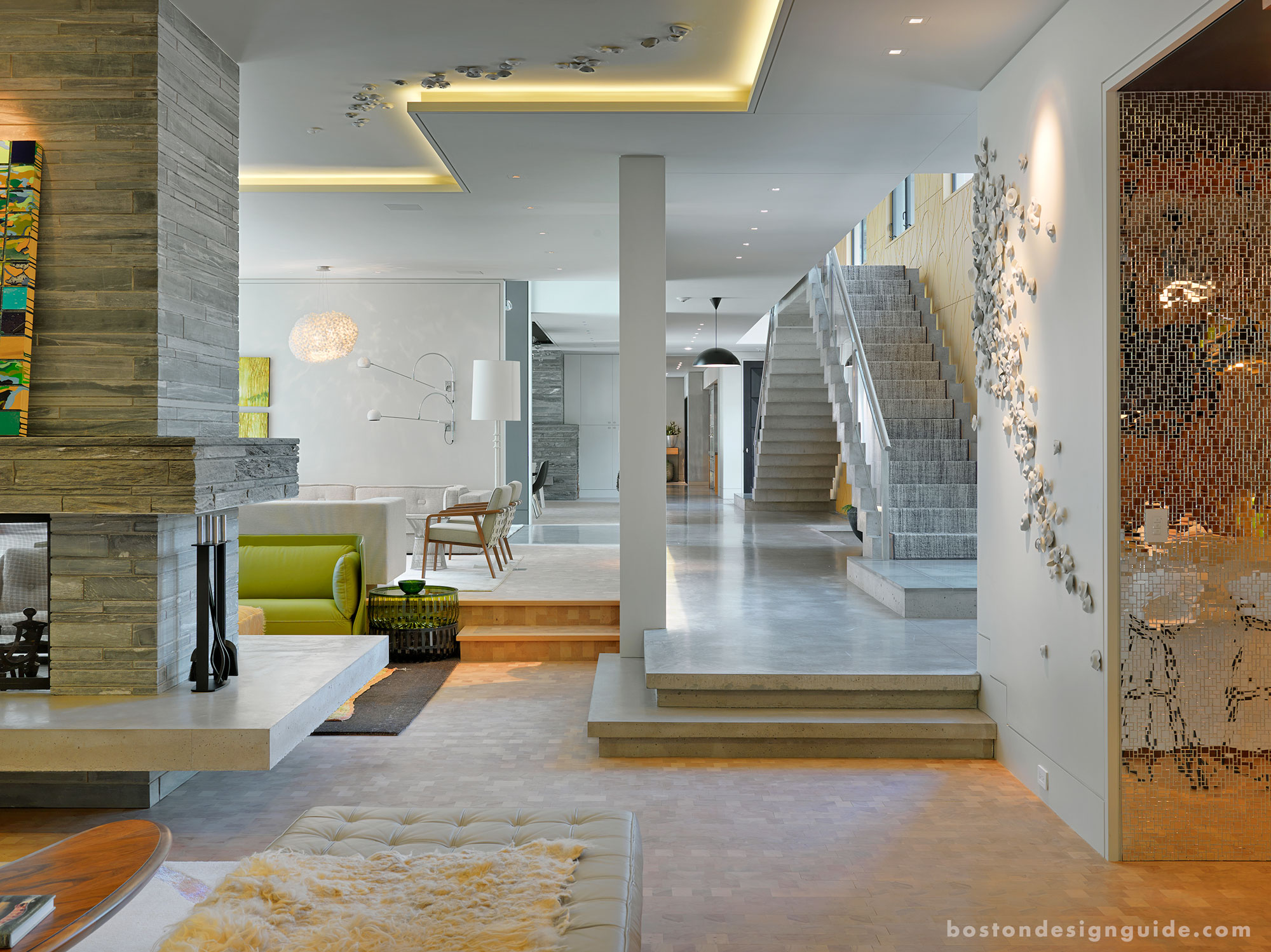
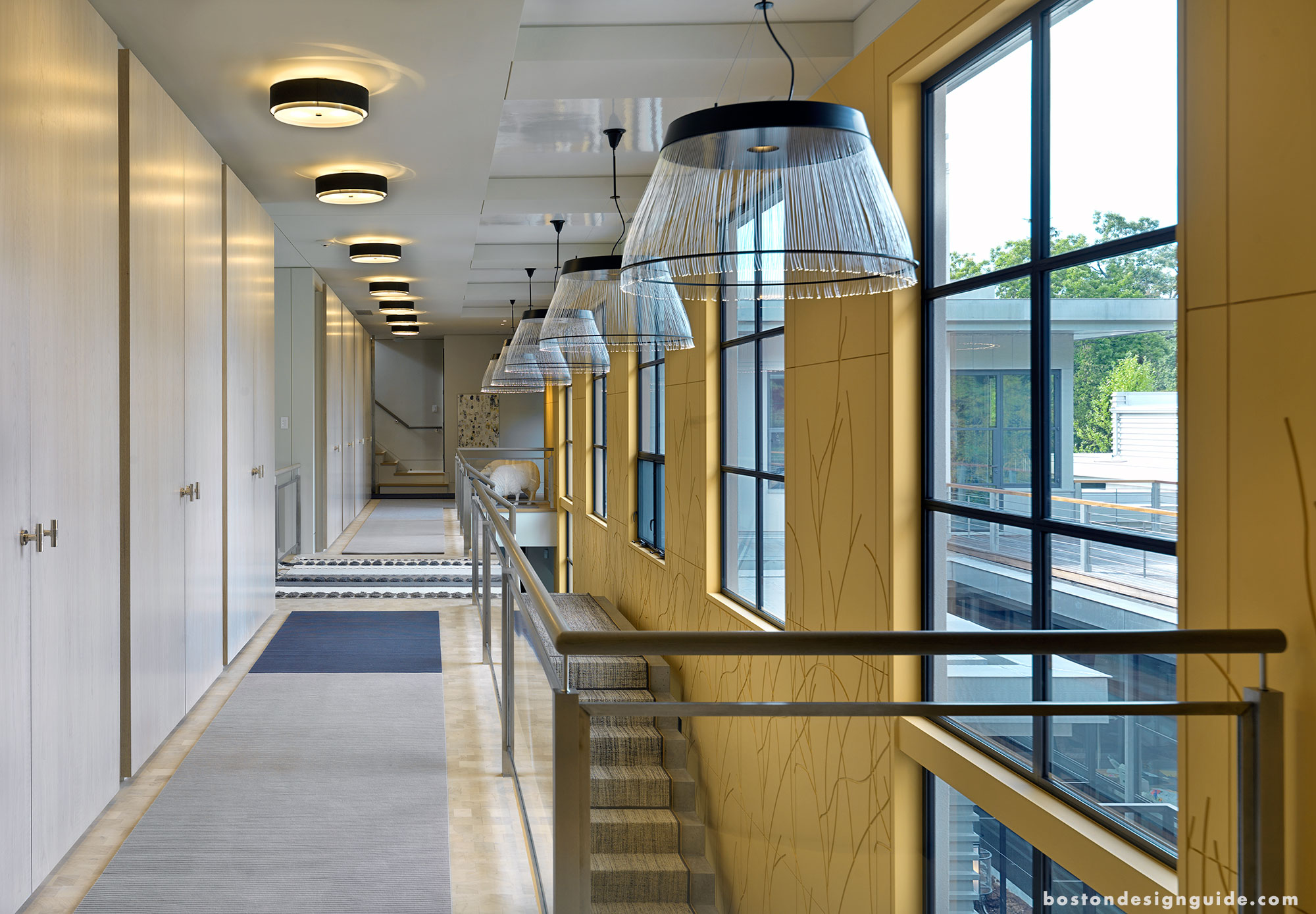 There is a truth to the home’s setting that is achieved by an aesthetic driven by function. A dramatic floating stair in the two-story entrance hall serves as an emblem of this design philosophy. Equal parts beauty and utility, the concrete stair is, quite literally, the “heart of the home,” says Perez. The residence is organized around the visual centerpiece, which is “designed and engineered like a bridge, and anchored on two sides,” says Perez. The effect is one of “apparent simplicity,” offers Doughty, however, the mechanics involved—the weight, the time needed for the concrete to reach its full strength and the calculations needed for precision, make this design feature spectacular.
There is a truth to the home’s setting that is achieved by an aesthetic driven by function. A dramatic floating stair in the two-story entrance hall serves as an emblem of this design philosophy. Equal parts beauty and utility, the concrete stair is, quite literally, the “heart of the home,” says Perez. The residence is organized around the visual centerpiece, which is “designed and engineered like a bridge, and anchored on two sides,” says Perez. The effect is one of “apparent simplicity,” offers Doughty, however, the mechanics involved—the weight, the time needed for the concrete to reach its full strength and the calculations needed for precision, make this design feature spectacular.
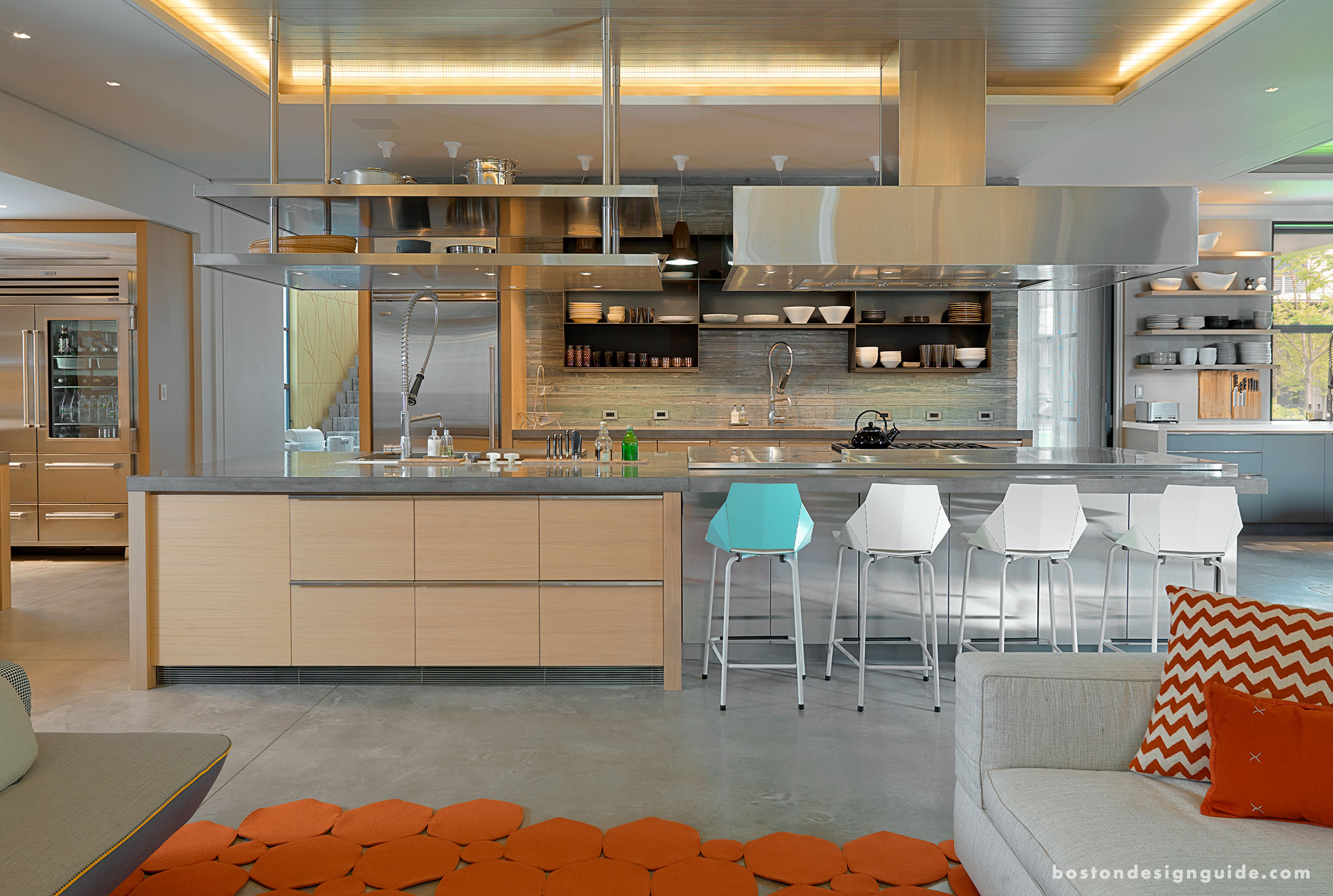
As one might guess, this modern manse is a smart home. Creative Systems installed a Crestron system that allows the homeowner to control the audiovisual, lighting, air conditioning and heating, and set “scenes” bridging all of these elements from a touch panel or remote control. Principal Steve Collotta admits that, while it was challenging to run wire through the largely concrete property, Creative Systems addressed the acoustics when refining the sound system, sending music soaring throughout the home and into the landscape.
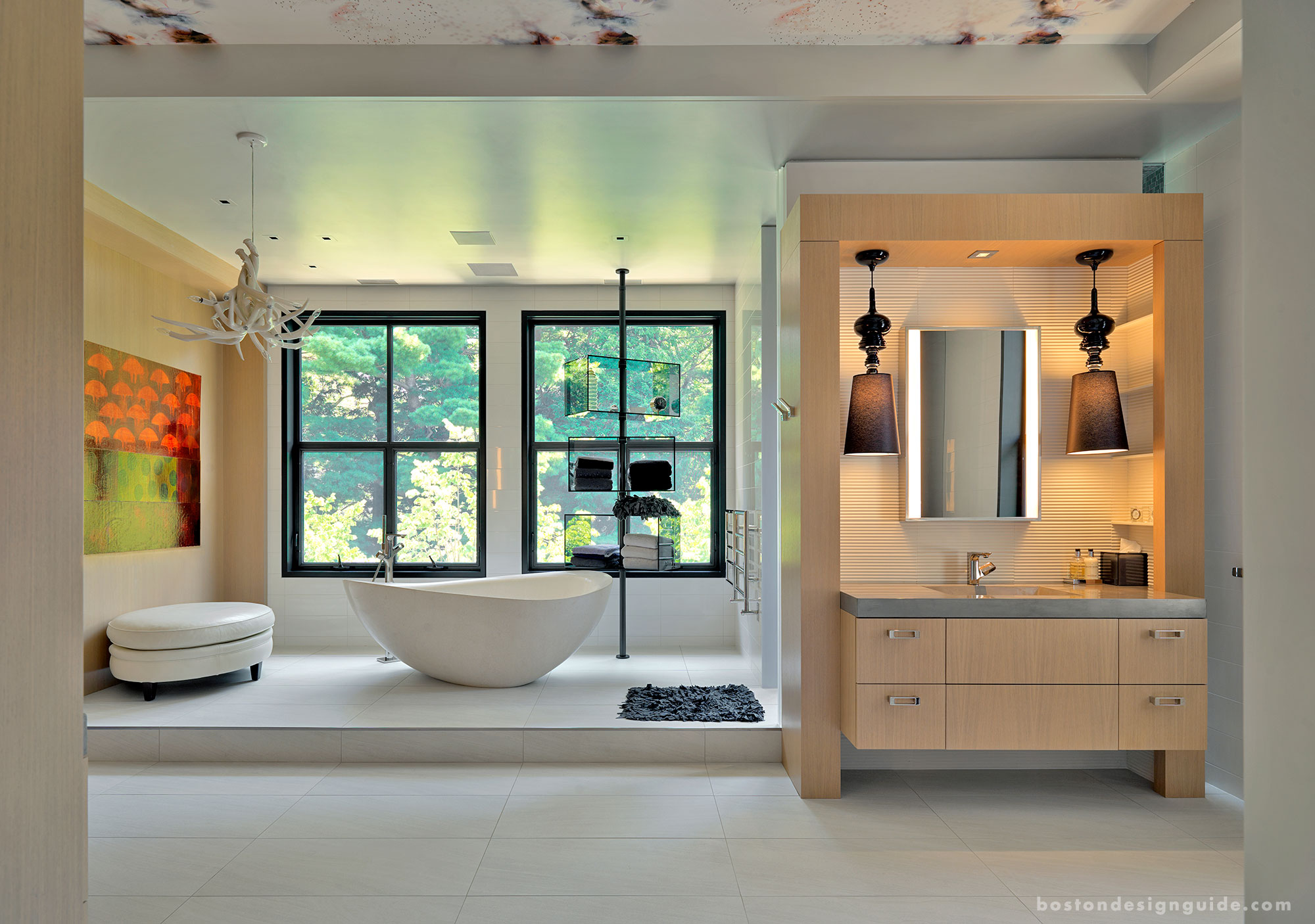
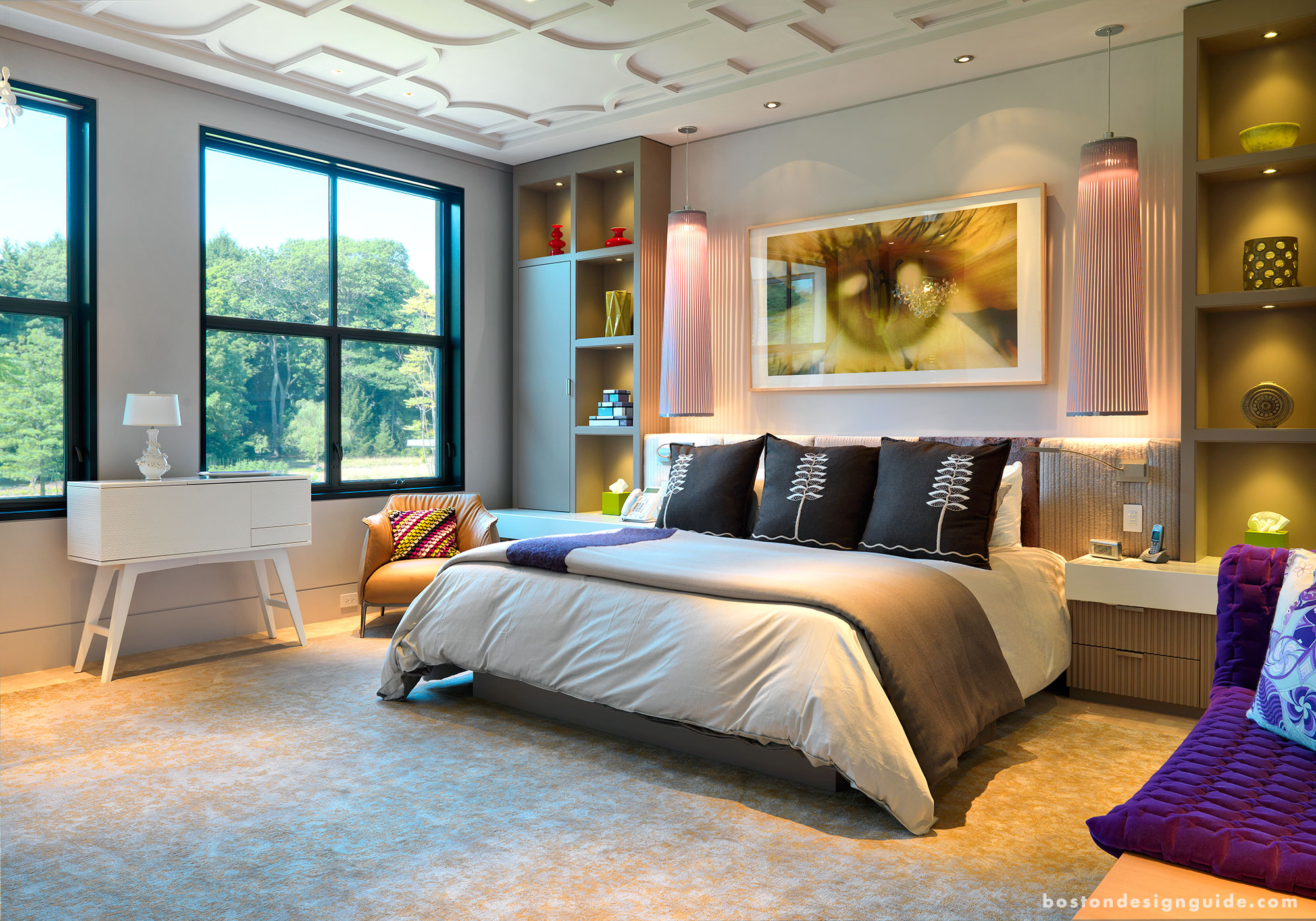
Outside, the goal was to create a connection between the structures, namely, the main house, outdoor kitchen and living room and pool house, without “a formal unifying element,” says Perez. It was determined that the main home should grace the northernmost boundary of the open, doglegged site to harness the sun and allow views to the South. The other constructs would be linked by landscaped paths and surround a large, rear yard.
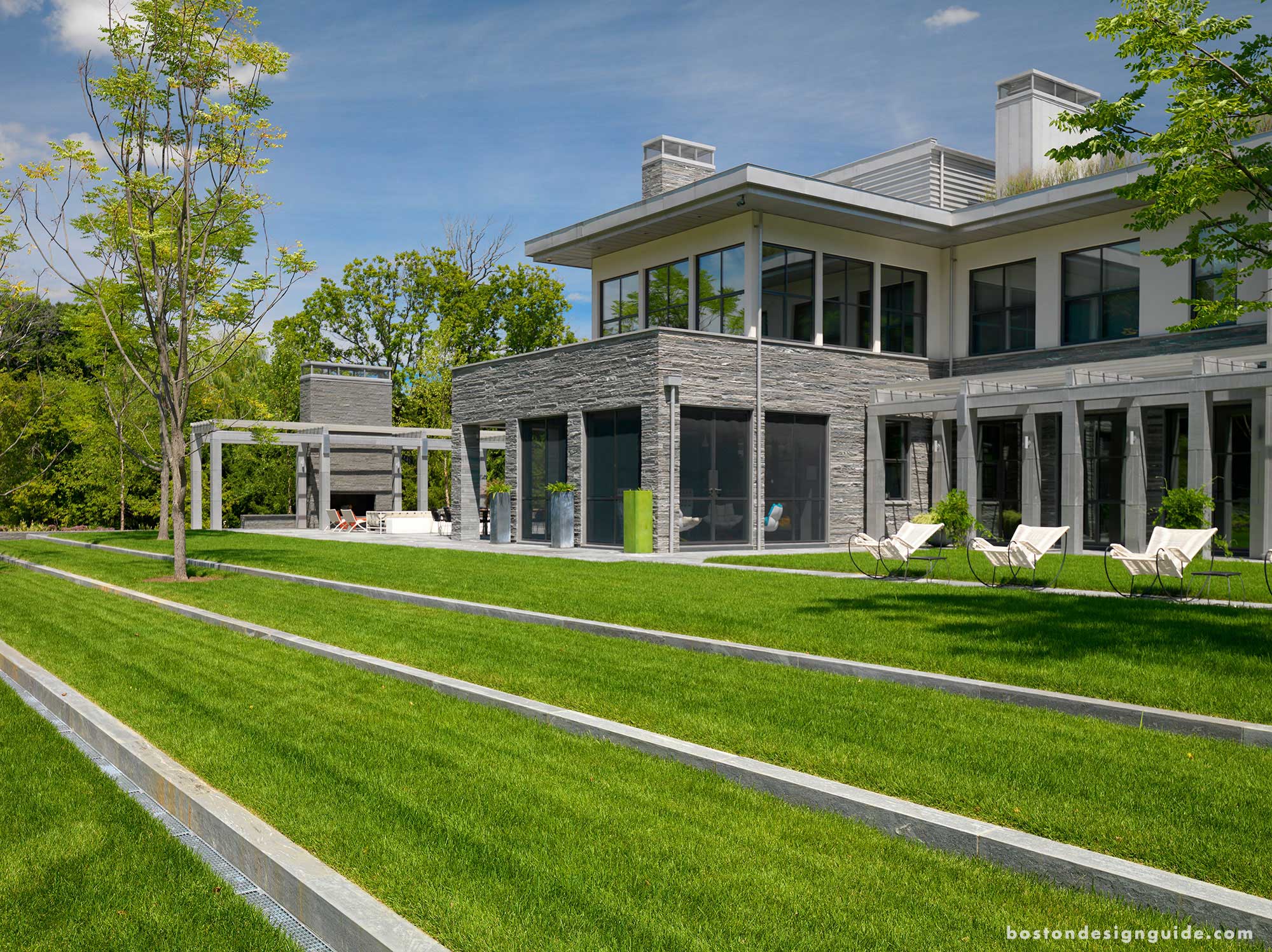 Bob Marzilli, principal of landscape contractor R.P. Marzilli & Company, praises landscape architect Stephen Stimson’s design of a “plank-style pattern that adds to the contemporary lines of the project as whole.” The grounds’ bold geometry pits a lush yard against stone—flat work and granite from Maine, and the landscape walls and outdoor fireplace from the Adirondacks. While initially Vals quartzite was specified for the latter, Marzilli sourced a more cost-effective solution that would still bring the conformity the project warranted. He was able to match the tones found in the home’s veneer with stone quarried in the Adirondacks, and have his team split it and fabricate it for the cohesive, grounded effect of the estate.
Bob Marzilli, principal of landscape contractor R.P. Marzilli & Company, praises landscape architect Stephen Stimson’s design of a “plank-style pattern that adds to the contemporary lines of the project as whole.” The grounds’ bold geometry pits a lush yard against stone—flat work and granite from Maine, and the landscape walls and outdoor fireplace from the Adirondacks. While initially Vals quartzite was specified for the latter, Marzilli sourced a more cost-effective solution that would still bring the conformity the project warranted. He was able to match the tones found in the home’s veneer with stone quarried in the Adirondacks, and have his team split it and fabricate it for the cohesive, grounded effect of the estate.
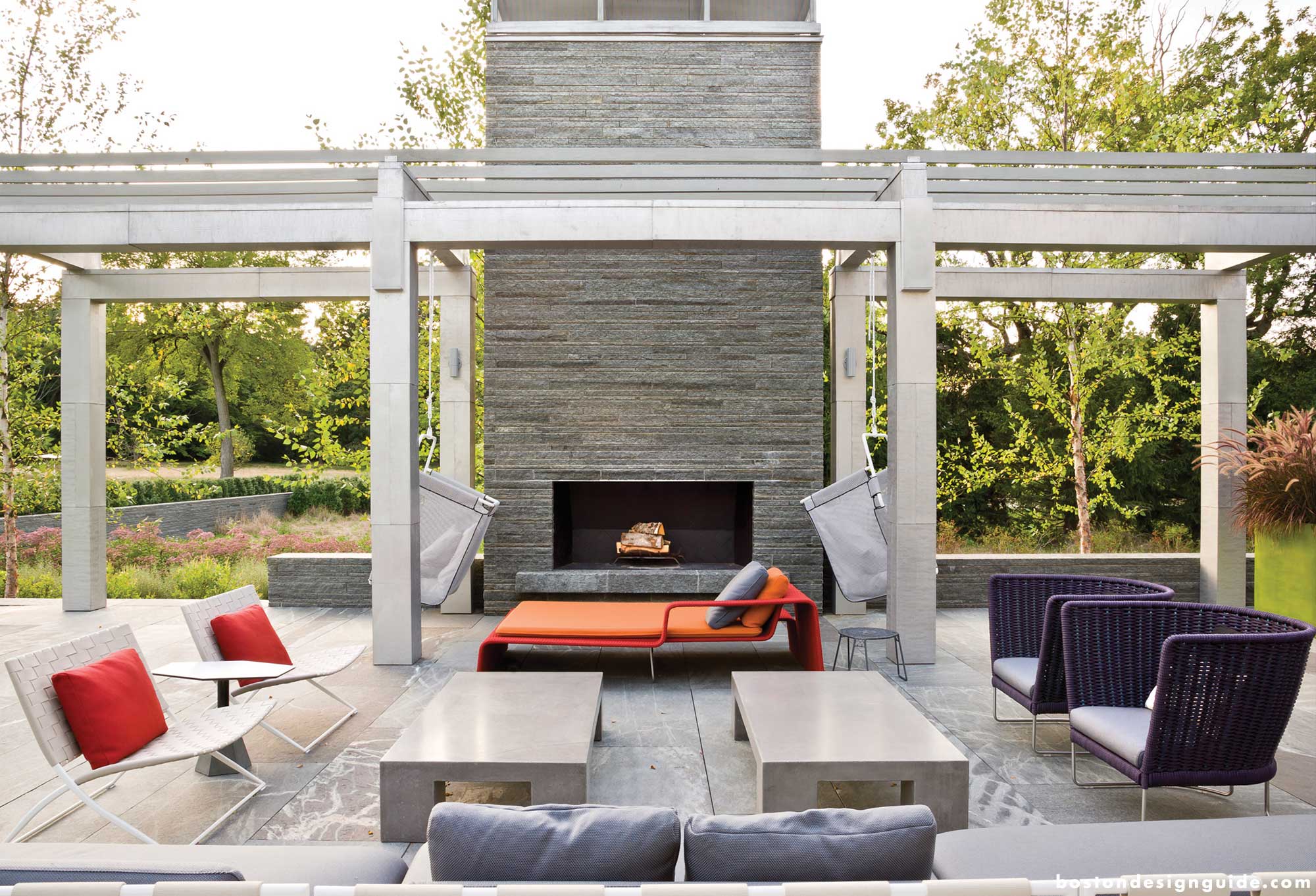
One of the exterior’s most compelling features, says Perez, is the entrance courtyard for the approach to the home. It’s “created by two, one-story wings that form an enclosed courtyard, landscaped with bamboo and a small water feature that one crosses over to reach the actual front door,” says Perez. As it doesn’t face the street, there’s a sense of privacy to it, as well as a sense of ceremony. A portal to the confines within, it sets the stage for a sanctuary that is almost elemental in form, crafted with beauty and honesty, that places the focus squarely on family.
(Architect: Adolfo Perez Architect; Builder: Thoughtforms; Home Automation: Creative Systems; Landscape Contractor: R.P. Marzilli & Company; Photography: Richard Mandelkorn)


Add new comment