July 7, 2021 | Marykate Forte
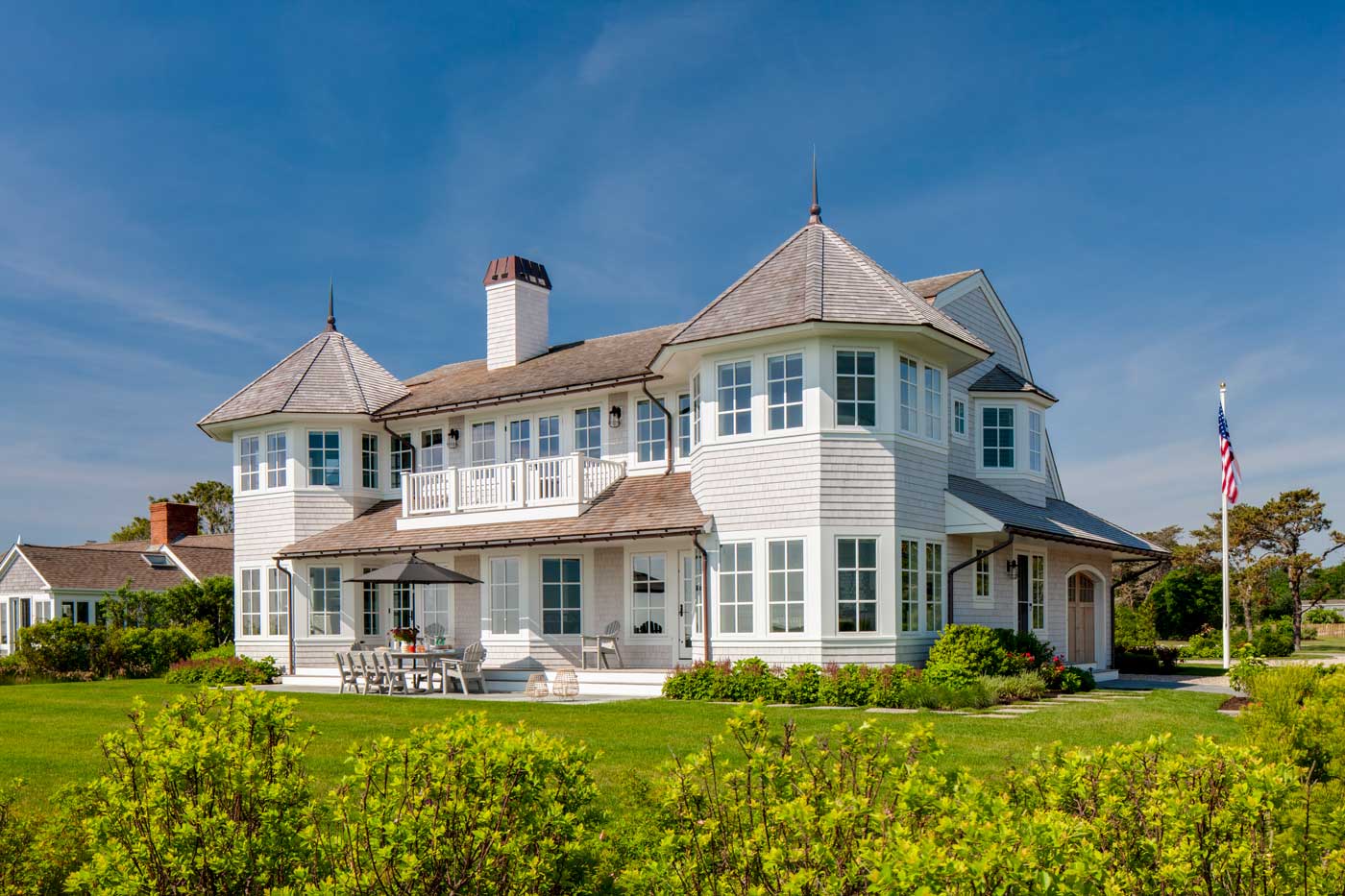
Playful flourishes, a serene palette, and plenty of ocean views give this home a lovely, laid-back appeal.
Panoramic views of the harbor, a staircase with cut-out abstract lighthouses, and tucked away nooks in turrets overlooking the ocean make this waterfront property a unique work of art. This custom home designed and built by Polhemus Savery DaSilva Architects Builders (PSD) was the firm’s fourth collaboration with the homeowners, Bill and Bonnie Daggett. Capturing the magnificent ocean views and creating a comfortable haven was a top priority for the couple, who had downsized from a much larger home.
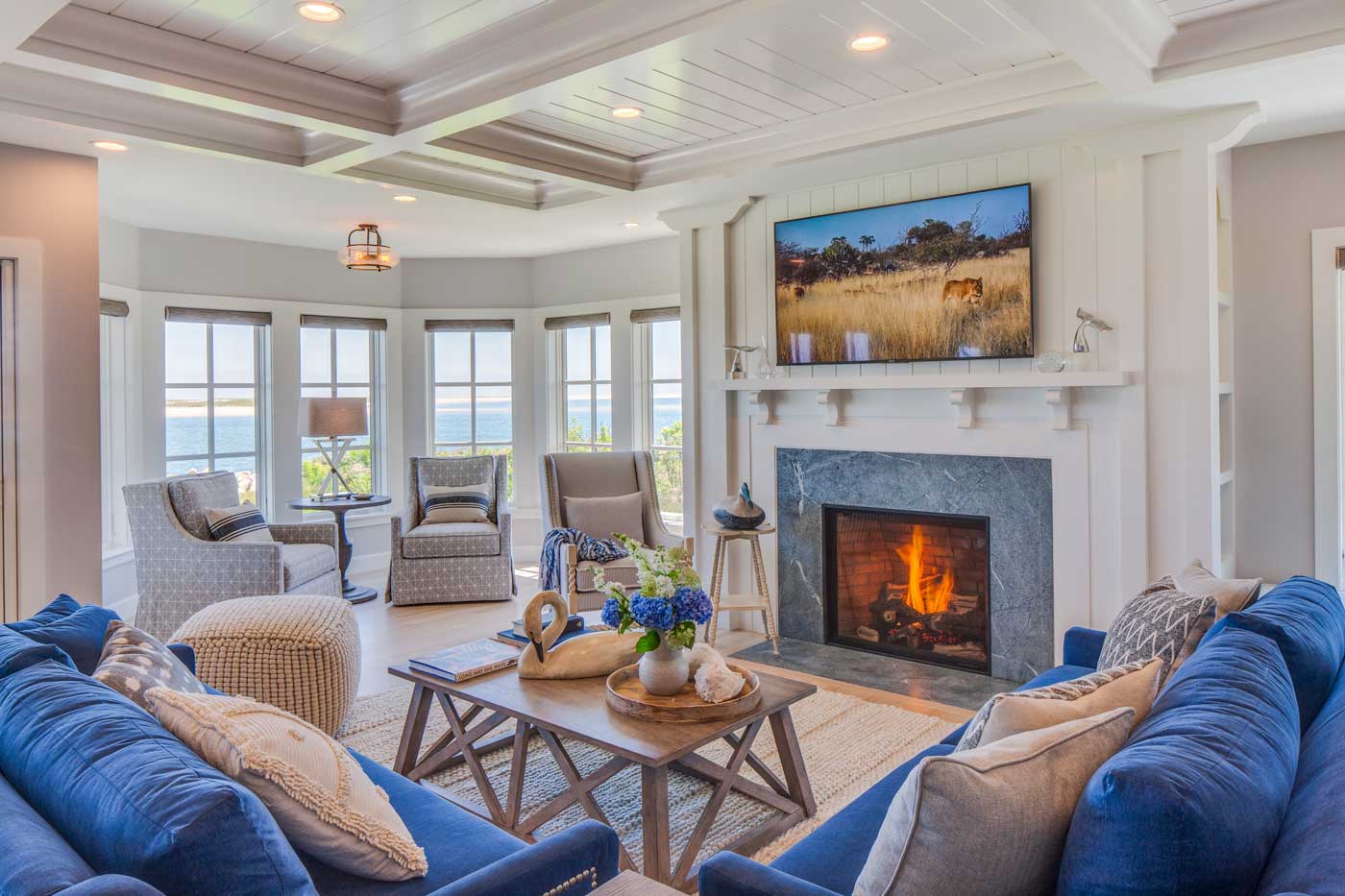
“The connection to both the land and the waterside was really important,” says Aaron Polhemus, owner & CEO of PSD. “From the waterside, there’s a significant number of windows and that was intentionally done to ensure the home was closely connected visually to the water.”
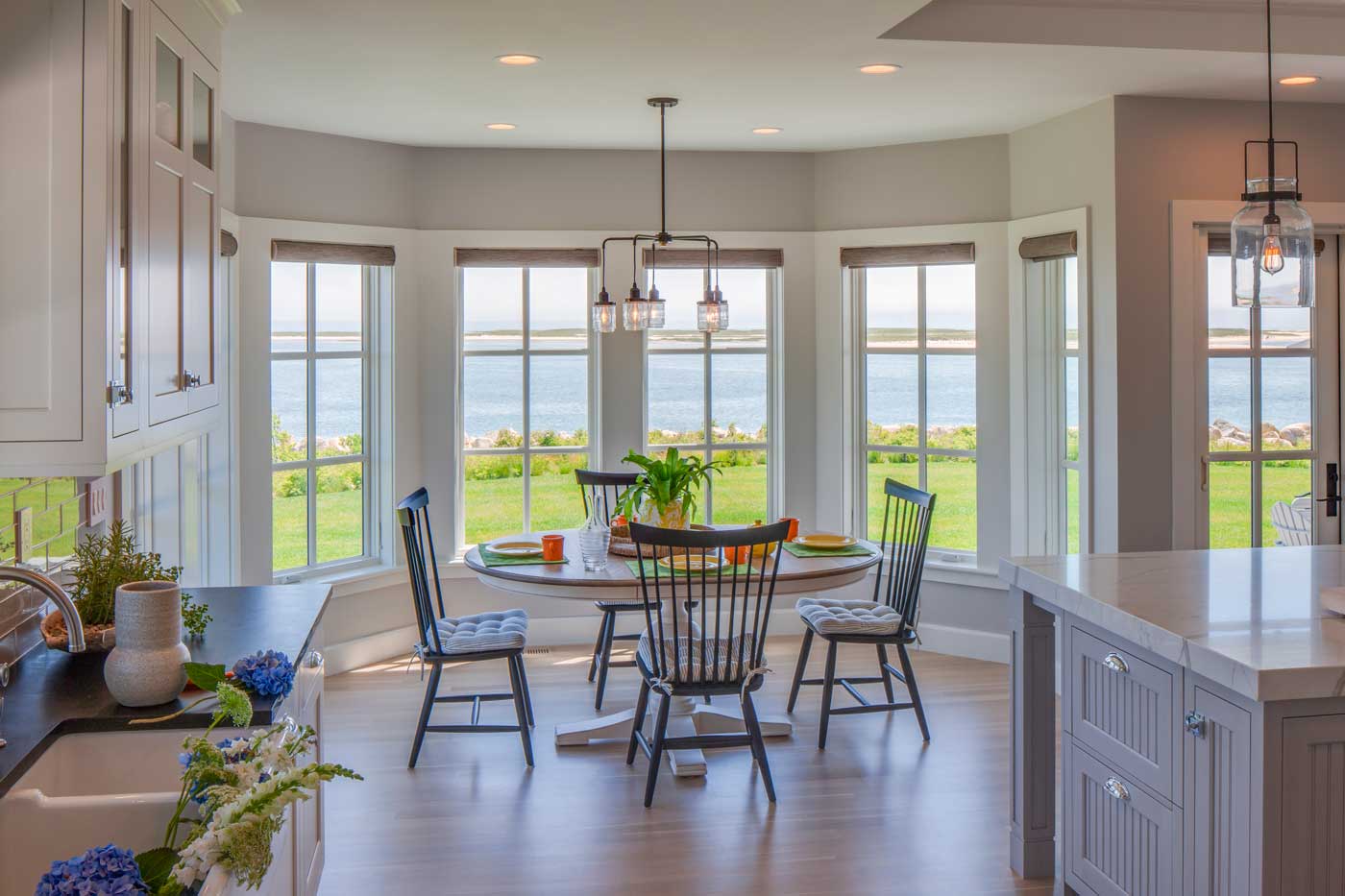
From the front, the home is welcoming and warm. There are fewer windows, and the construction is more traditional, so it blends in well with the town and village beyond. The interior is clean and bright, with an open floor plan and neutral colors that don’t distract from the water view. Whimsical touches are carefully incorporated throughout: a seal sculpture by Tim Dibble, named Mr. Dibble is located in the backyard, a custom David Witbeck painting illustrating playful sea creatures hangs in the living room, and the staircase features cutouts of abstract lighthouses.
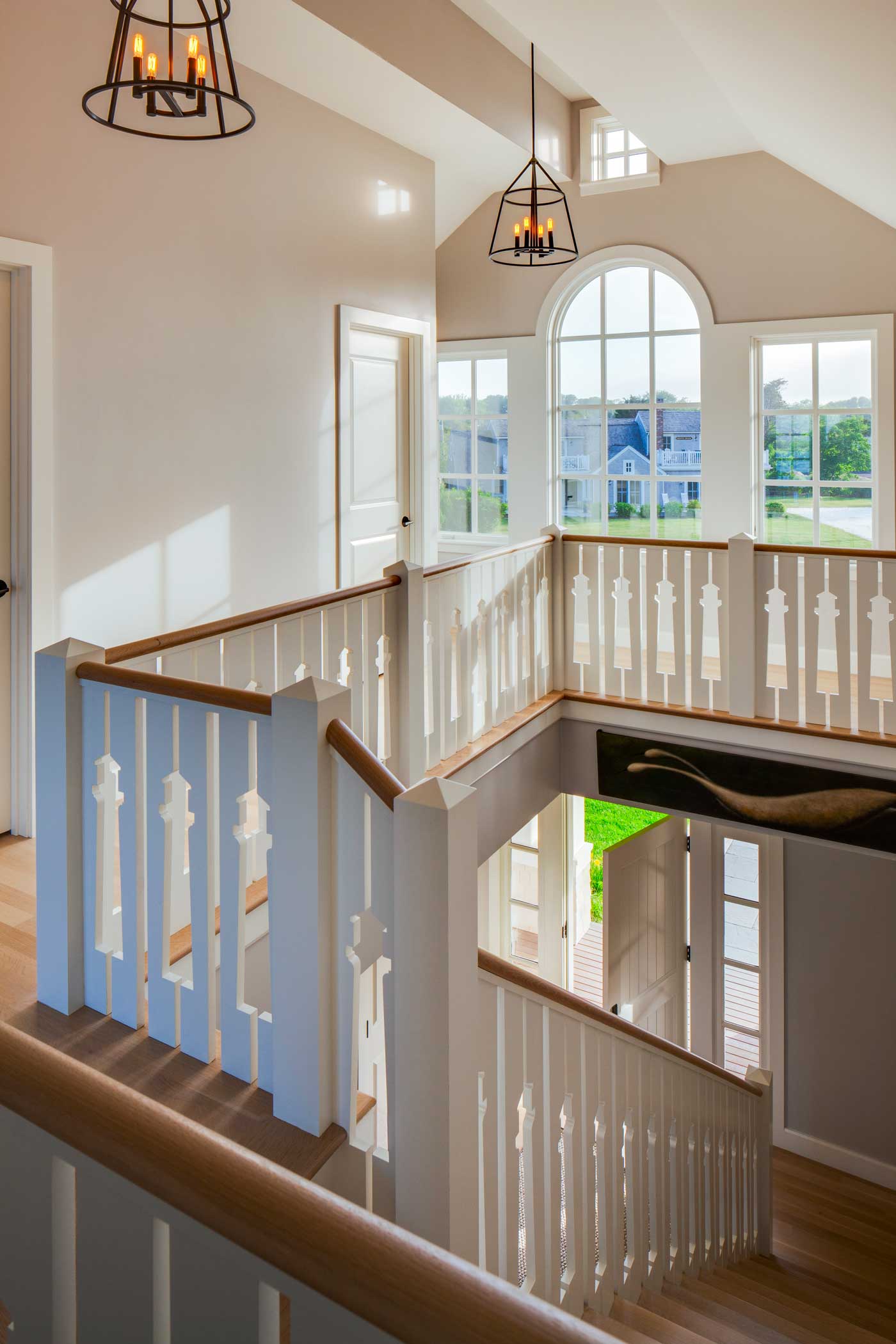
“A lot of our clients prefer more restrained railing designs, so we don’t get to do something like this staircase often,” says Sharon DaSilva, senior designer at PSD and lead architect for the design of this project. “I love the way the light shines through the cutouts, creating beautiful patterns on the floor and walls.”
Intimate additions throughout the home include a breakfast area in the kitchen overlooking the water, designed by Classic Kitchens & Interiors, a seating area nestled in an alcove in the living room drenched in natural light and built-in bookcases on either side of the fireplace. An inviting den on the second floor off the master bedroom is another little nook where the homeowners can unwind.
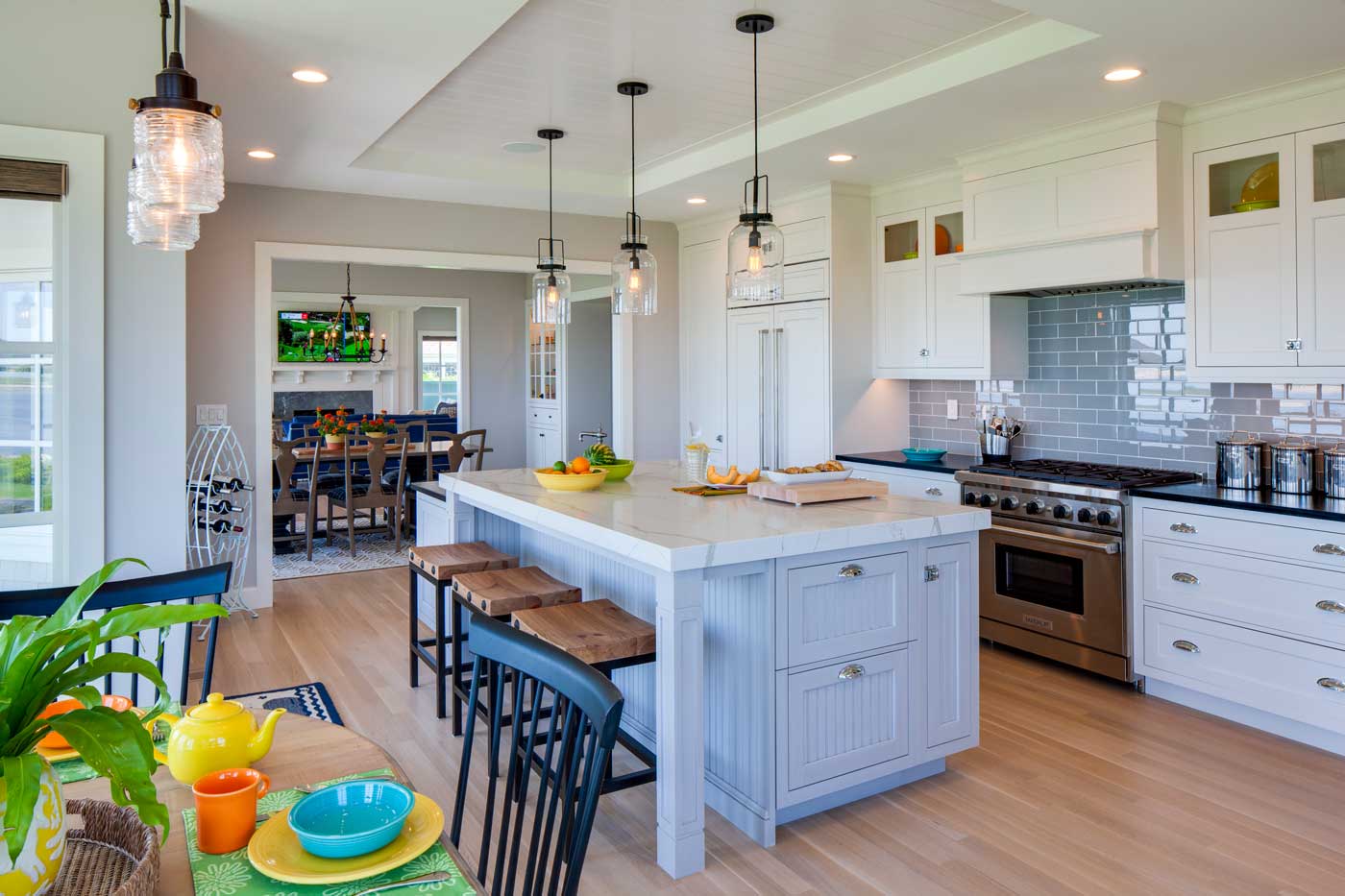
Working with the Daggetts on previous projects established a level of trust between the homeowner and integrated architecture and construction firm that led to stronger creativity and cooperation throughout the entire process. “It’s very special to work with clients over multiple projects because we get to know each other better and it makes the collaboration more effective,” says Polhemus. Effective, indeed.
Photography by Brian Vanden Brink


Add new comment