November 18, 2020 | Sandy Giardi
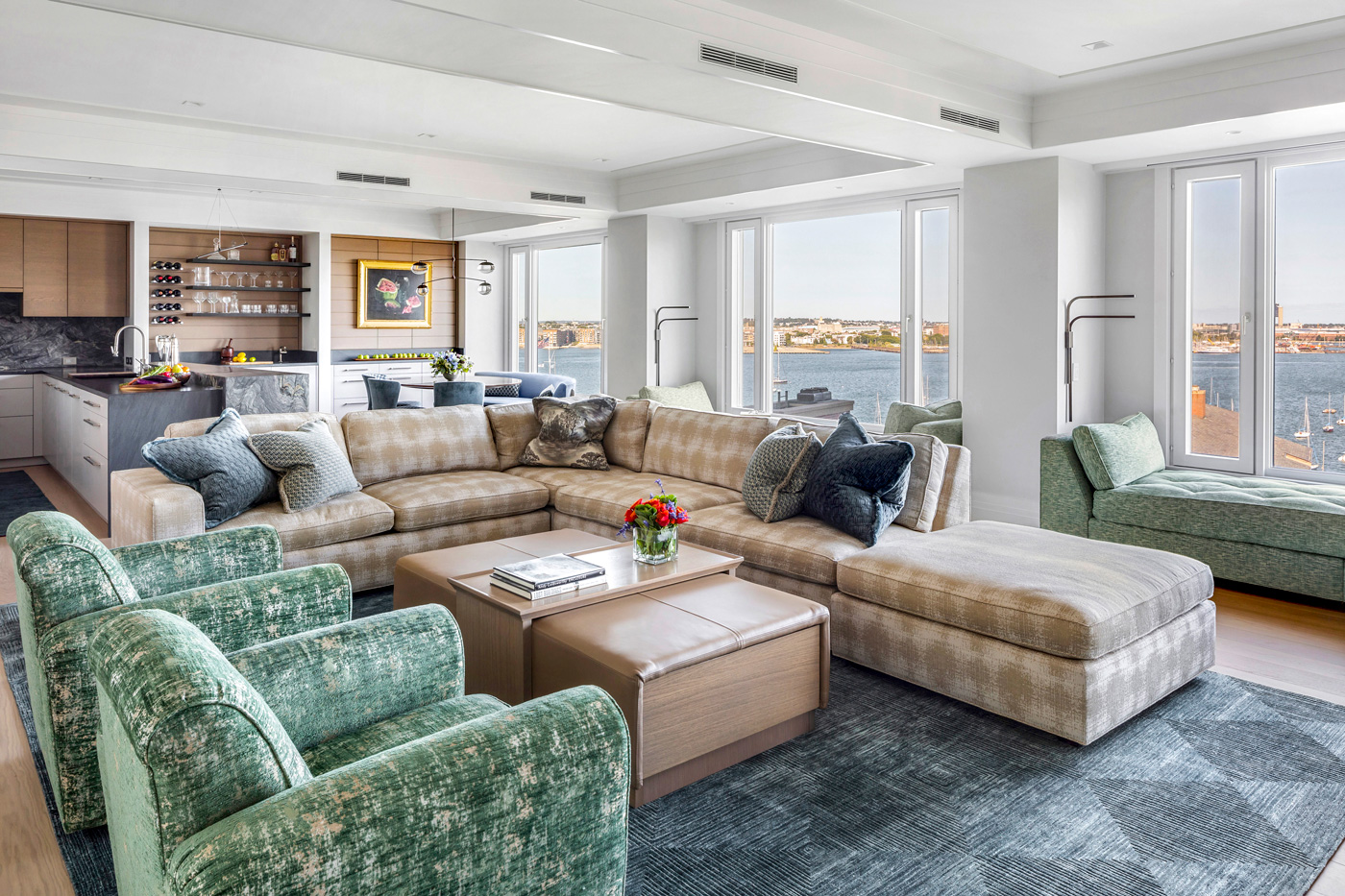
At the outset of a renovation in Boston’s iconic Rowes Wharf building, after the homeowners announced their objectives, the residents, the team at FBN Construction, and architects David Foley and Paul Fiore of Foley Fiore Architecture formed a huddle, extending their arms in the middle, football style. Just after the shout, “One, two, three, break!” and the release of hands came “the touchdown,” explains President Bob Ernst of FBN Construction, the moment that crystallizes the shared goals and convictions of the project’s key players. “That’s where you want to get to,” he says, a place without egos or competing agendas wholly focused on the client’s vision.
Foley Fiore Architecture has worked with FBN Construction for 20 years, and the firms have established an equal relationship founded on transparency, openness and trust. “We respect each other’s strengths, says Principal Architect Paul Fiore, standing within the waterside living room of their latest endeavor, a flawless unit on Rowes Wharf. “And boundaries,” adds Ernst, completing the sentence, leaving little doubt that their collaborative approach and rapport benefits the builds they tackle together.
Especially when a project is a bit of a puzzle. Such is the case for this particular home, a gut renovation in which the architects sought to reposition the placement of the kitchen to the back, inner corner of the living space in order to expand the home’s sparkling harborside views. “It’s not that big a space,” says David Foley, who served as the lead architect on the project, “but that single move could mean everything.”
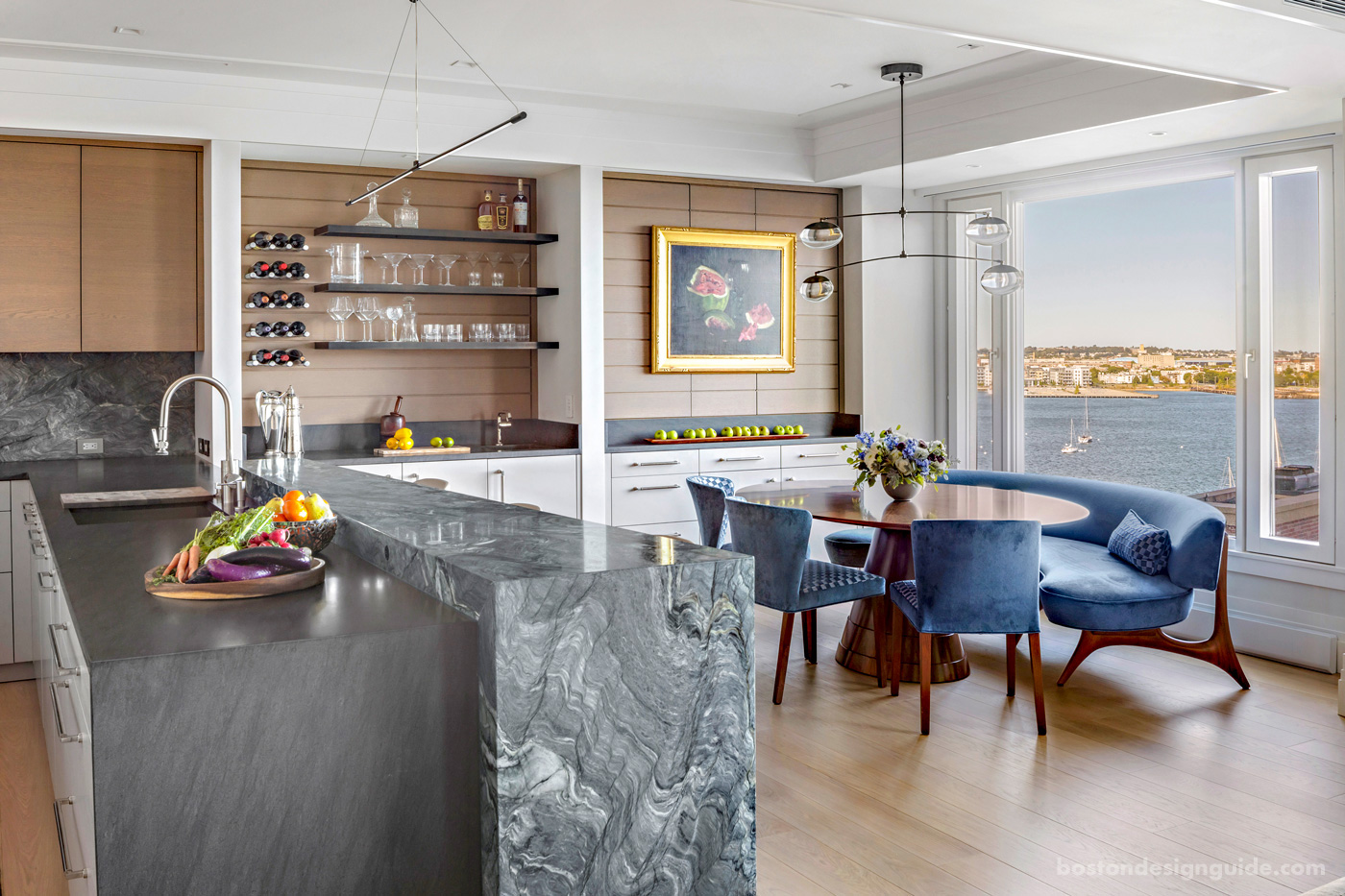
Lighting is inspired throughout the home. The fixture over the table is from Ochre, and reflects the sea and sky.
Rather than wasting time, and saying, I wonder if we could?, Foley Fiore posed the question to FBN Vice President and Project Manager Bob Murray, whose staff has worked within all corners of this building for 20 years and is intimately acquainted with the systems and bones of the building and what can and can’t be done—though the latter never sits well with the firm.
“We are loath to say, ‘You can’t do that,’” says Ernst; instead, FBN willingly investigates improbabilities and finds creative solutions. Usually it’s the available utilities, drains, water and concrete slab floors that are the hurdle. And while those considerations aren’t as sexy to discuss as, say, backlit bars, custom kitchens and plush window seats, those are the very considerations that, once deciphered, allow the aforementioned—and more glamorous—features to exist. “We work with the architect to tweak the design to accommodate the limitations,” shares Ernst, “without being a limiting factor ourselves.”
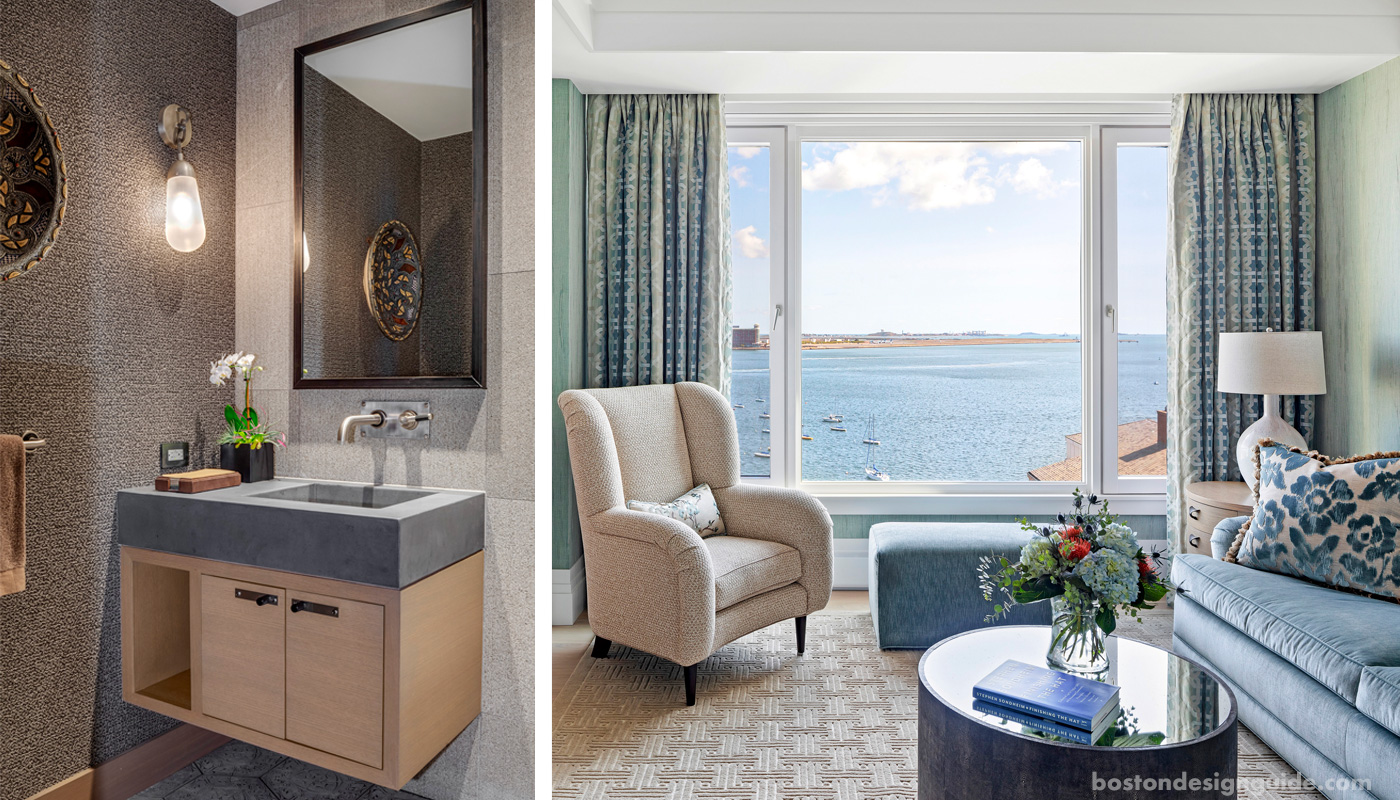
The architects changed the position of the powder-room door to create a space of its own, separate from the laundry and utilities. Inside, it’s a textural feast, with concrete tiles from Ann Sacks and Keystone Basalt Combed Tile by Waterworks inlaid by Installations Plus; left, a second sitting area was originally a guest room, and it still functions as such, thanks to its pullout couch.
And this home is better for it. Getting the green light to reposition the kitchen enabled the architects to completely rework the unit into an open, seamless living space that flows from the new kitchen, bar and dining area into the living room, a more private sitting area, and, ultimately, the master bedroom and a beautiful marble bathroom. The redesign enabled the team to use the three windows, and their ever-changing panoramas, to full advantage, and reimagine the setting to reflect what Foley calls a “warm modern” aesthetic.
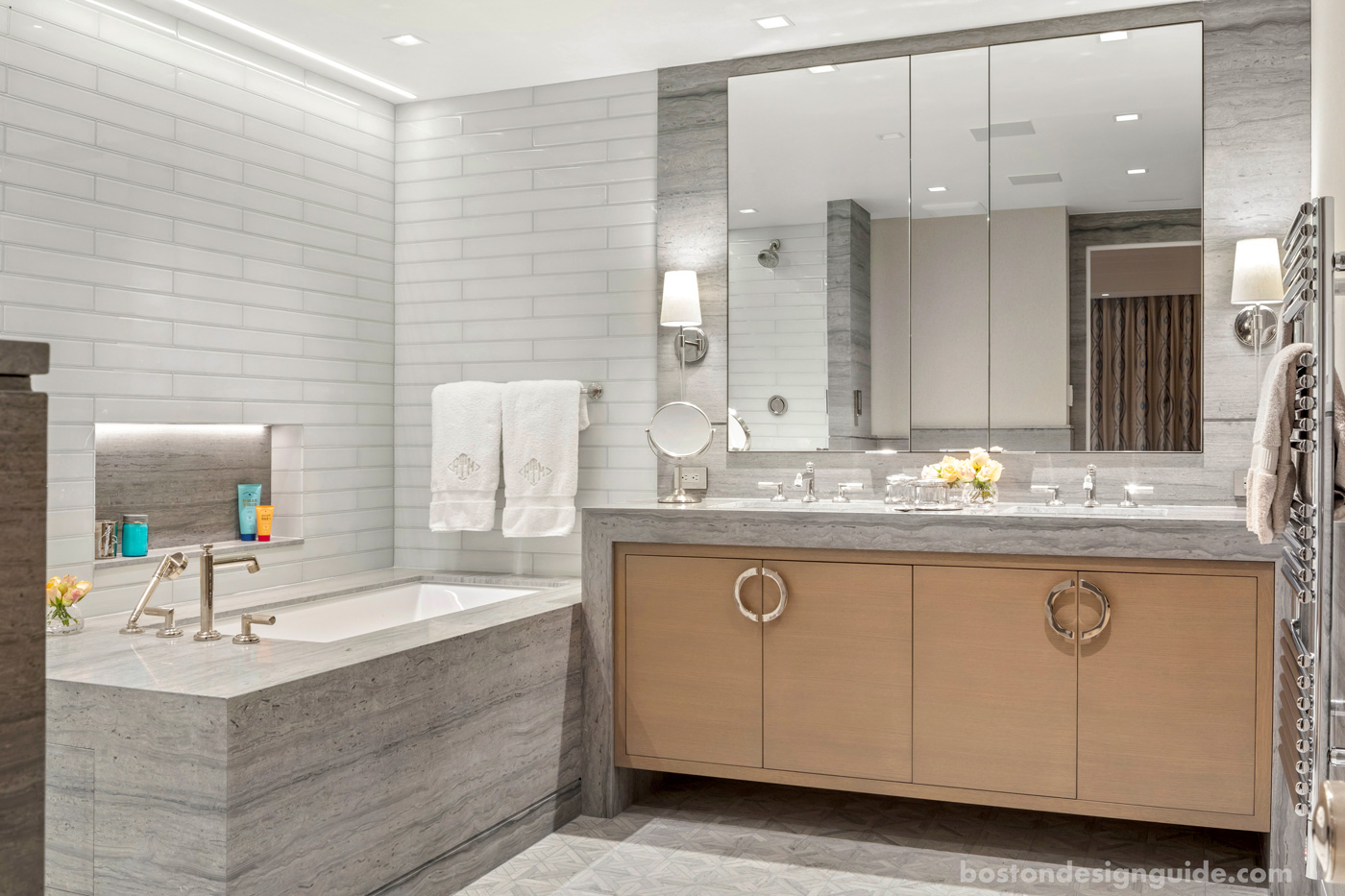
Installations Plus installed the glass tile of the bathtub and shower and the stone “parquet” floor from Ann Sacks. TBR Marble & Granite did the stonework in the room, including that of the master bath, waterfall vanity countertop, bathtub deck & apron, niche shelves, stone door casing and wainscot.
The result is a city sanctuary that showcases exquisite materials and craftsmanship. Custom cabinetry abounds, and Foley worked with Principal Designer Mariette Barsoum of Divine Design Center on the design details of the kitchen, bar and a storage area by the dining table. Together, they selected Doca cabinetry—a contemporary, Spanish line—finished in a custom paint and a rift sawn oak stain, and angled the kitchen around a striking peninsula with a tapered design and a quartzite top. “The idea was to carve out amazing storage even within a small space,” says Barsoum, “and to have everything concealed.”
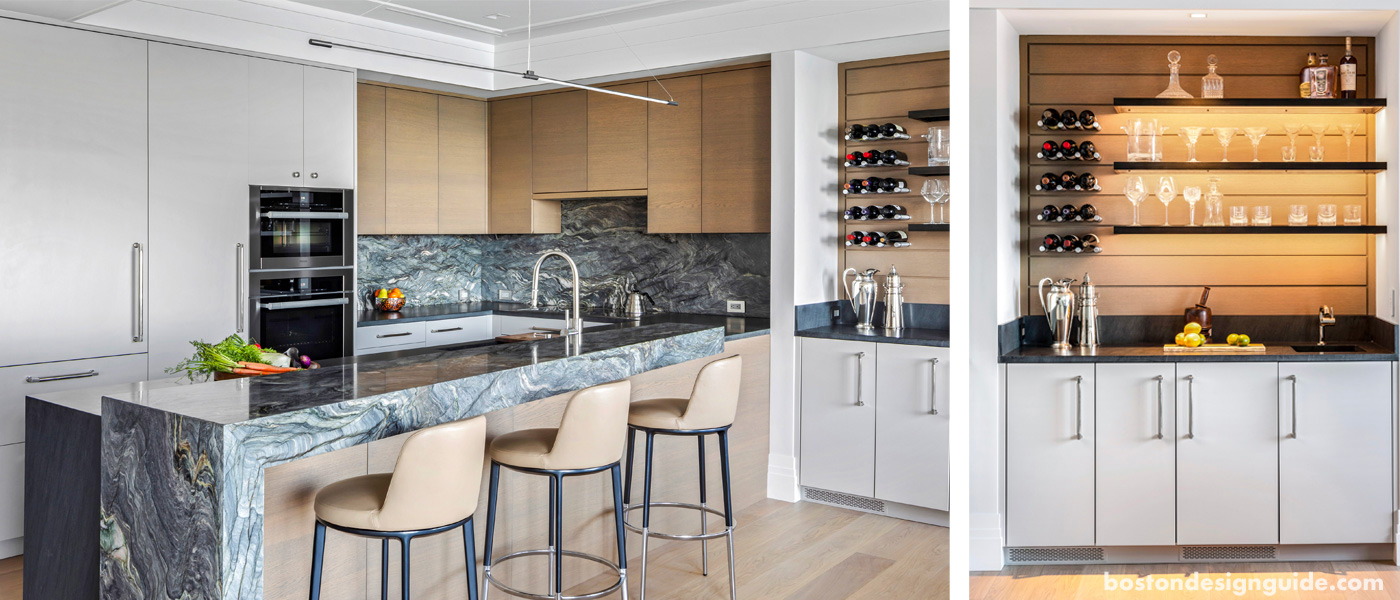
The homeowner fell in love with the graduated, angled counter design in the Divine Design Center showroom, and wanted to integrate the look in her kitchen. "The architects picked amazing finishes to make a statement," says Barsoum.
While the home is “crisp and modern, there is a sense of tradition, too,” says Foley. Inspired detailing, like graduated, stepped baseboards and moldings, and a current take on a coffered ceiling, allow the owners’ collection of clocks and antiques to feel at home even within the home’s modern lines.
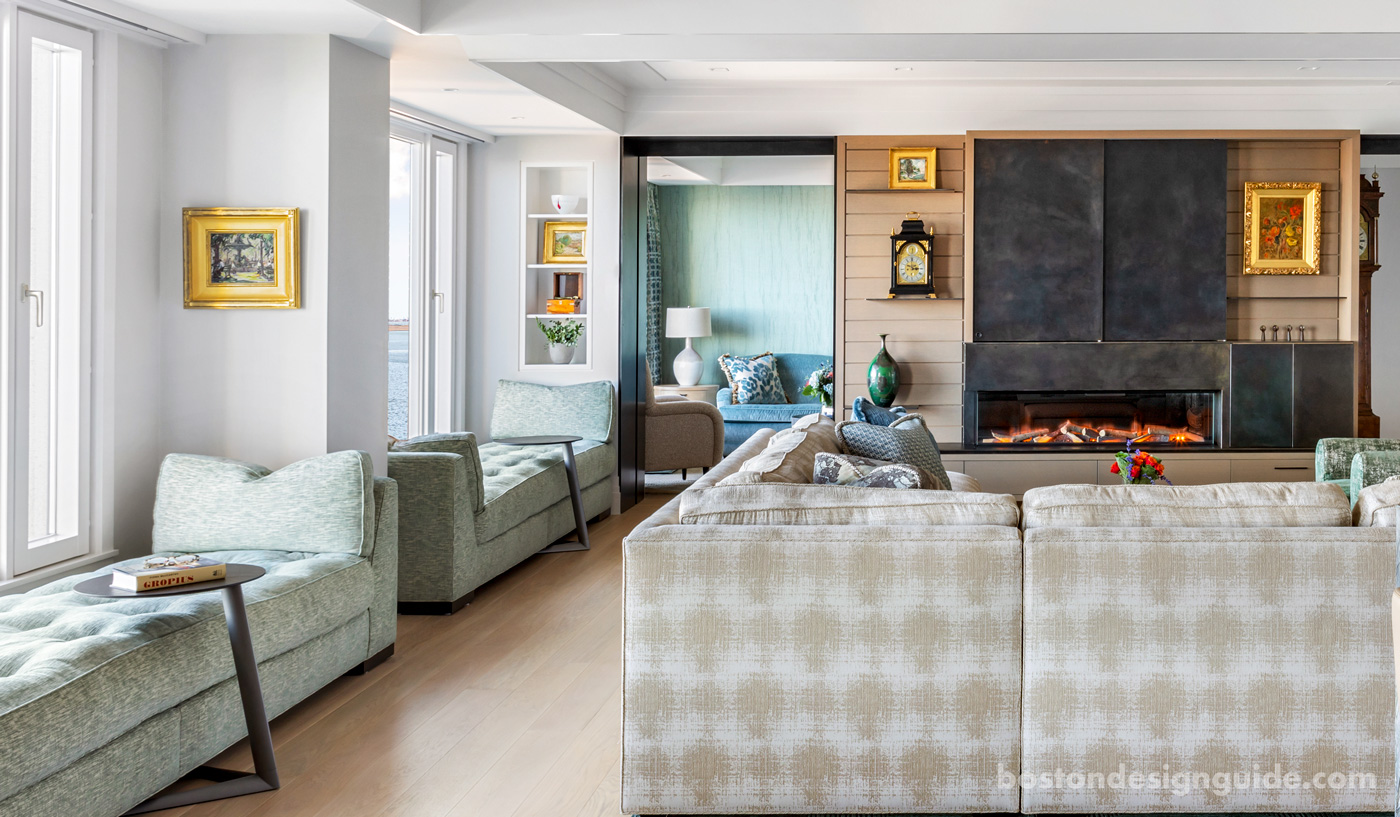
Jake Ducharme of Metalmorfis and Chris Rice of Furniture Design Services collaborated on the fireplace wall. Ducharme fabricated the steel surround while Rice crafted the rift sawn stained oak millwork. The electric fireplace is by European Home.
Construction: FBN Construction
Kitchen Design and Cabinetry: Divine Design Center Millwork and Millwork Finishing: Furniture Design Services Metalwork: Metalmorfis
Tile Installation: Installations Plus
Kitchen Stonework Installation: TBR Marble & Granite
Photography: Greg Premru

