June 5, 2017 | Sandy Giardi
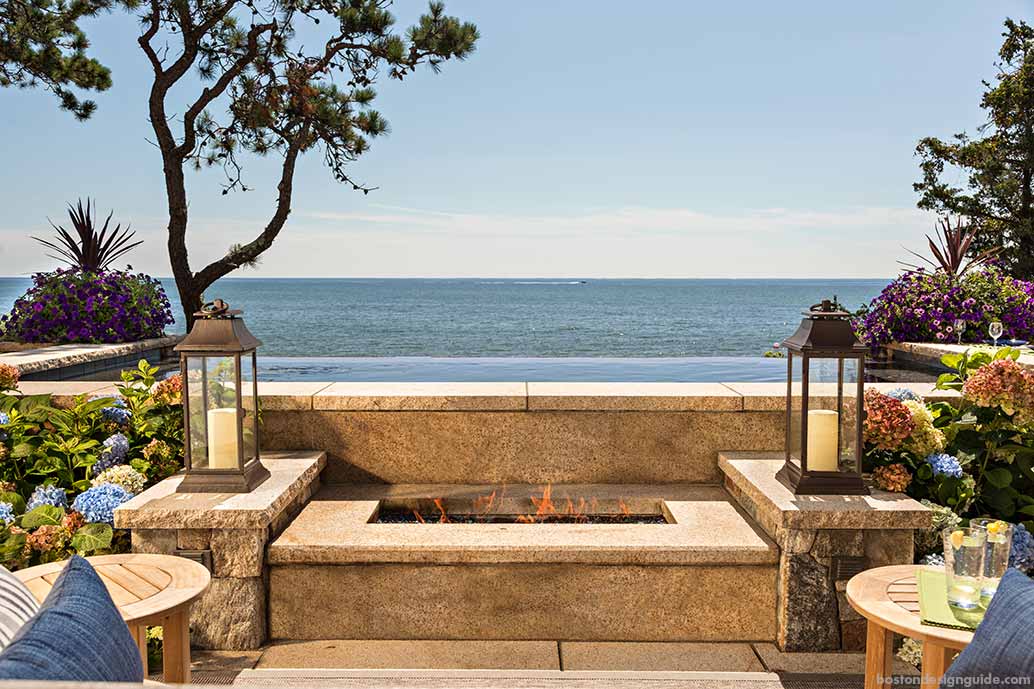
The ancient pairing of fire and water is one of the universe’s most enduring combinations, and dazzling when applied to outdoor landscape design. Together, the elements are deeply atmospheric, with a yin and yang appeal. There’s something about the intensity and heat of red-orange flames against calming cool waters that stirs the senses. Taken to the terrace, this interplay heightens the outdoor experience, creating mesmerizing settings that cast a soft glow at dusk or full-blown drama come nightfall.
Dana Schock & Associates has created a backyard oasis for a Brookline home that is nothing short of spellbinding. Dana Schock has structured the linear terrace so that the fire pit has its own space (and, hence, intimacy) and the pool and water feature have their own oasis. He brings cohesion through the slate blue stonework and amber lighting that uplights the trees and shrubs, peeks out from the hardscape and churns in the spa. Surrounded by a lush landscape, the pool garden’s elevated water feature flows downward as the fire pit’s flames dance high.
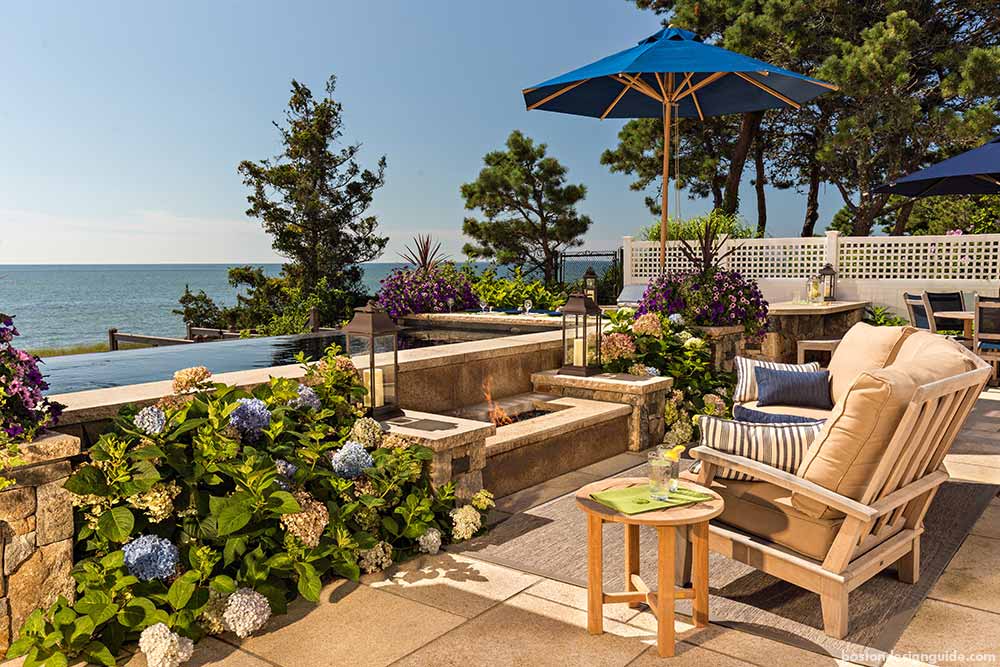
Sudbury Design Group; Photo by Dan Cutrona
For a Cape Cod home in New Seabury, Sudbury Design Group aligned fire and water within the very same structure. The oceanfront terrace, replete with buff-colored granite masonry and blooms of hydrangea, delivers an extraordinary view. From the chaises, the homeowners’ eye is first trained on the fire, before it skips like a stone to the still waters of the negative edge pool and out to the rolling sea in the distance.
Also see main image.
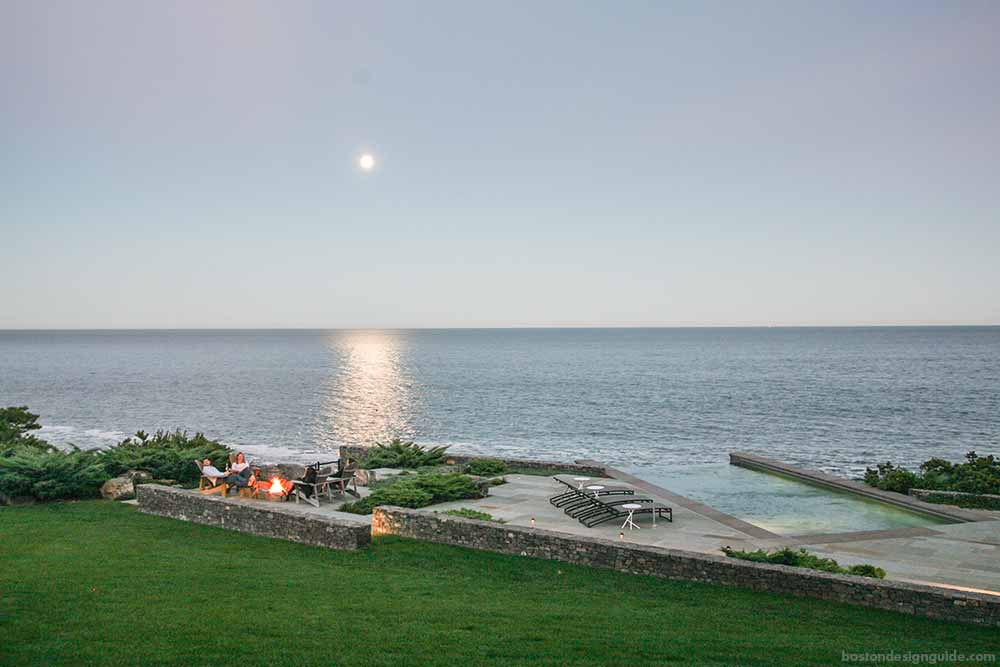
Paragon Landscape Construction; Landscape Architecture by LeBlanc Jones Landscape Architects
Along the rugged coast of Maine, Paragon Landscape Construction, Inc. realized an award-winning bluestone terrace on the cusp of the ocean. Perched just above the terrain’s rocky banks, residents can warm themselves by the fire or lounge by an infinity-edge pool, which blurs the horizon line as it flows to the sea. The fire pit surround and landscape’s low walls were crafted from stone that was excavated from the site. Enlivened with bursts of bearberry and juniper, the landscape feature has a natural bearing, and looks to be born from its site.
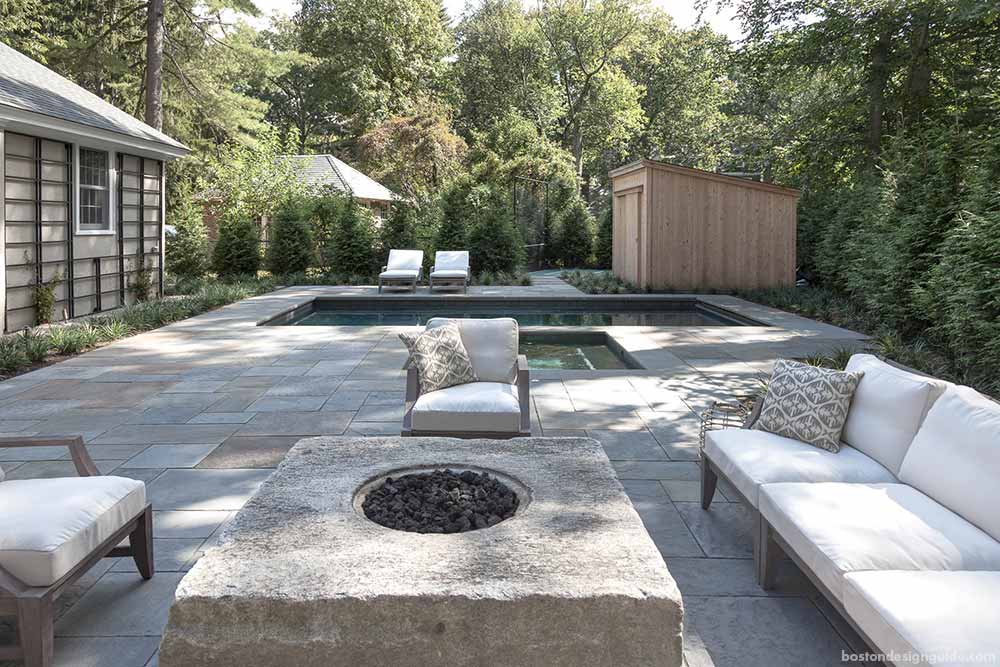
Matthew Cunningham Landscape Design; Landscape Construction by Paragon Landscape Construction; Pool by Custom Quality Pools; Fencing by Perfection Fence; Stone by Old New England Granite
When a Colonial in Brookline was undergoing an elegant restoration, the time was right for an update and expansion of the home’s outdoor environs. Matthew Cunningham Landscape Design updated the elements of a serene, sun-dappled terrace lined by mature oaks, hickories and pines and integrated family-friendly amenities. A rectangular pool and spa chiseled into stone and a massive granite fire pit with plenty of seating draw family and friends outdoors in all seasons.
Fire and water figured greatly in the design of the landscape imagined by The MacDowell Company for a property in Weston. In addition to a wood-burning fire pit (pictured above), set off by a semicircular brown fieldstone wall with landscape lighting and topped by granite for seating, a traditional fieldstone fireplace graces another location on the property. The pool stands between the two, explains principal Bruce MacDowell, so the relationship of fire and water is “doubly found.” Actually, even more so. As the family is seriously sports-minded, the firm also installed a sports court. During winter, it ices over for skating, as both fire features roar nearby.
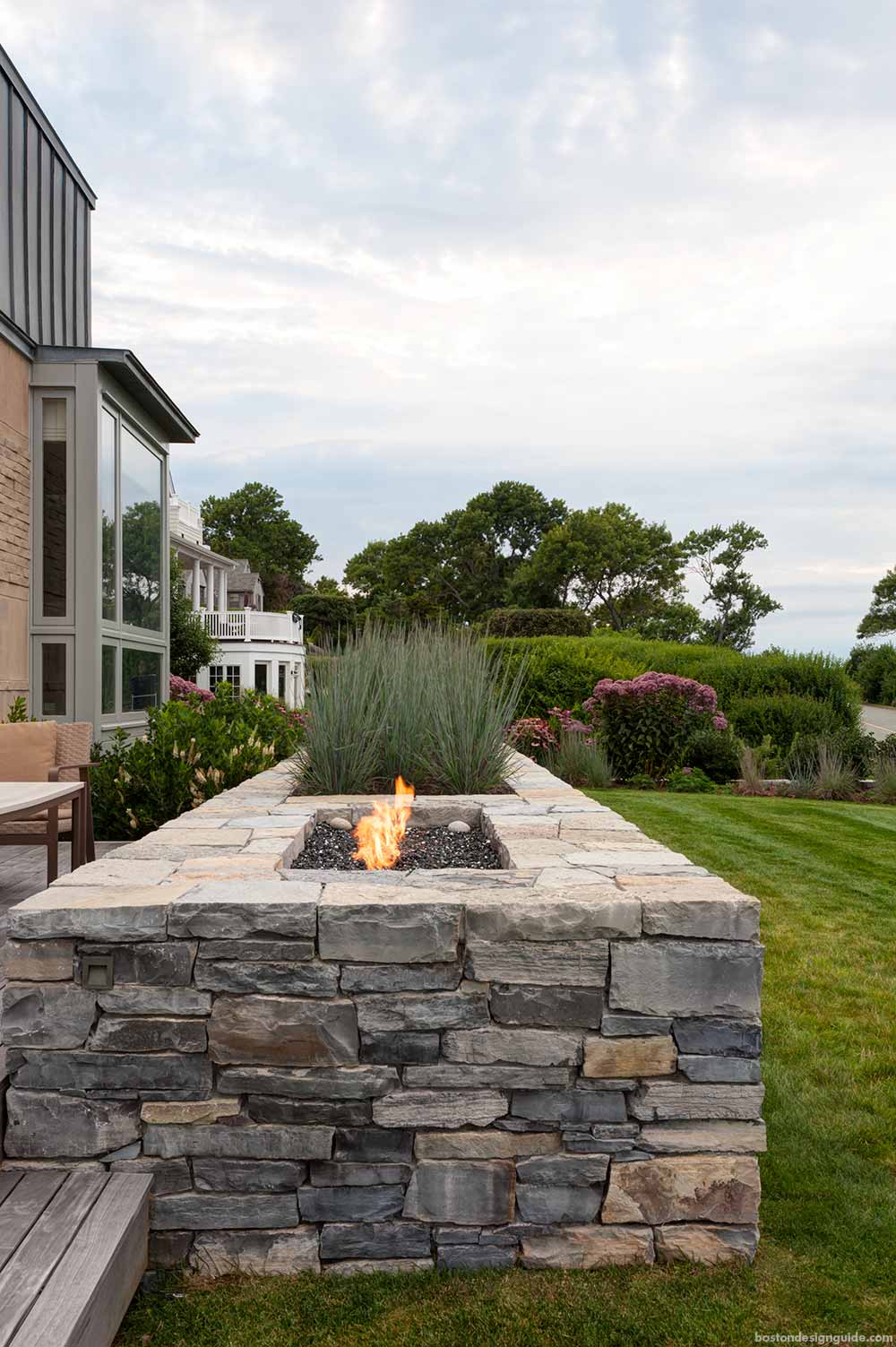
Gregory Lombardi Design; photo by Rosemary Fletcher
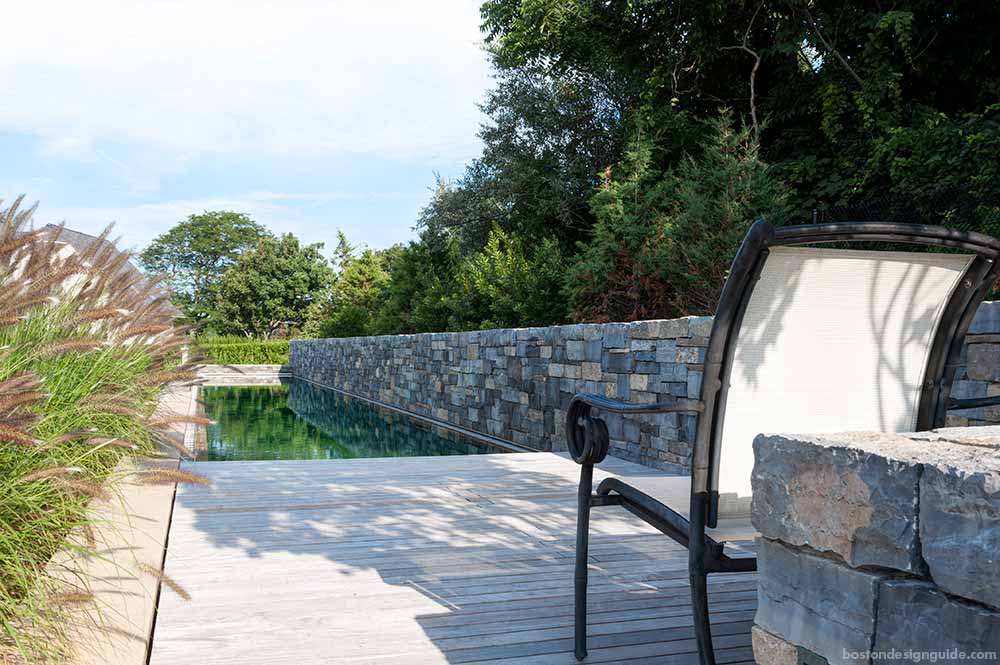
Gregory Lombardi Design; photo by Rosemary Fletcher
When a contemporary home on the ocean in Cohasset looked out of place among its traditional Shingle-style neighbors, Gregory Lombardi Design was called in to “make sense of the property” via the landscape and ground a site that had once seem truncated. Lombardi leaned in to the deliberate discontinuity of the architecture, and gave the terrain order with “powerful organic landforms” and strong parallel lines. A 75-foot, no-wake lap pool by the rear property line figured into the linear new program, as did a stone wall, which divides the outdoor dining area and the yard. Lombardi softened the masonry’s hard lines with the flickering flames of a fire component and a planter of swaying coastal grasses.


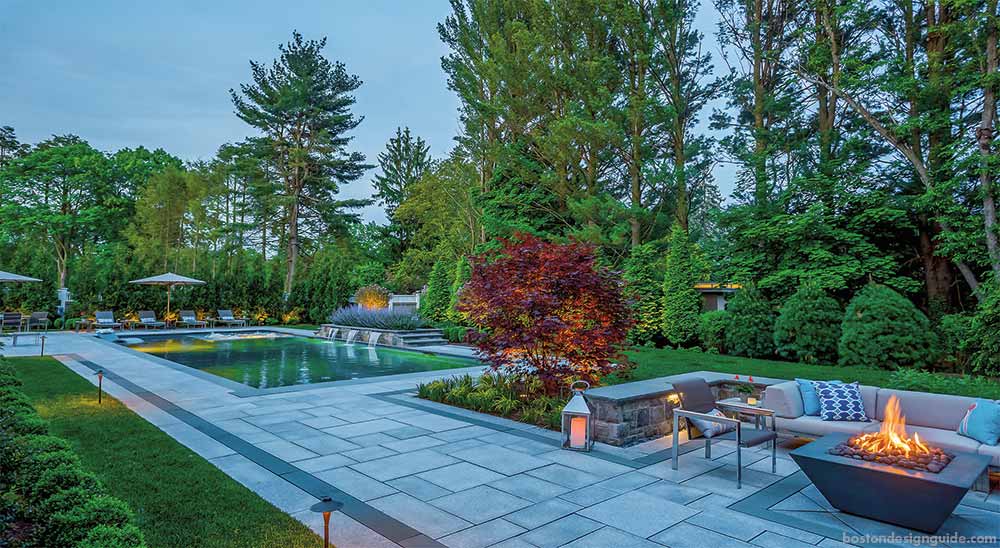
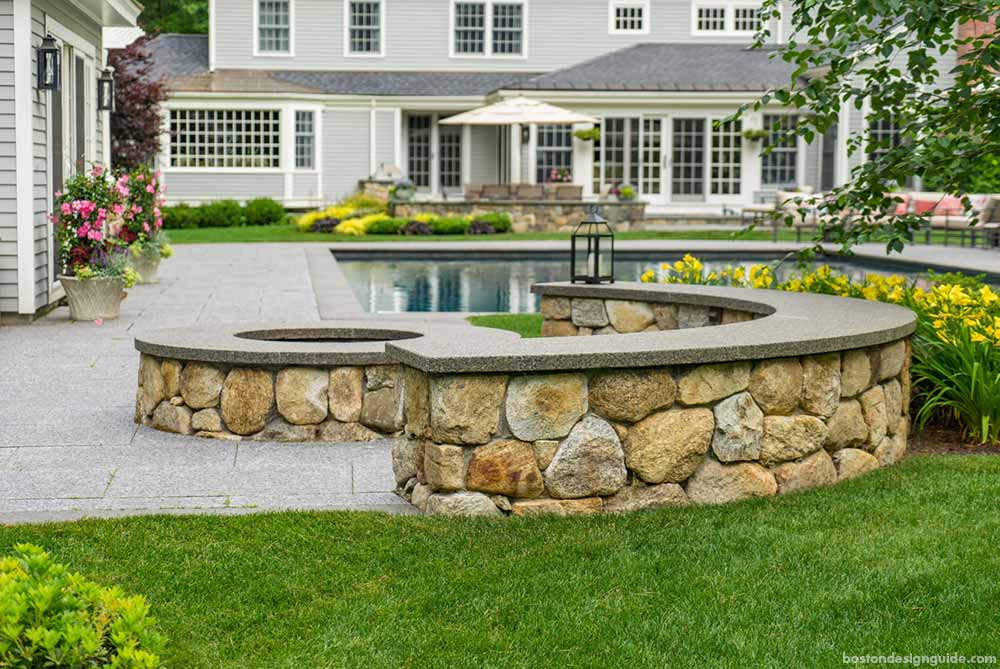
Add new comment