November 27, 2020 | Sandy Giardi
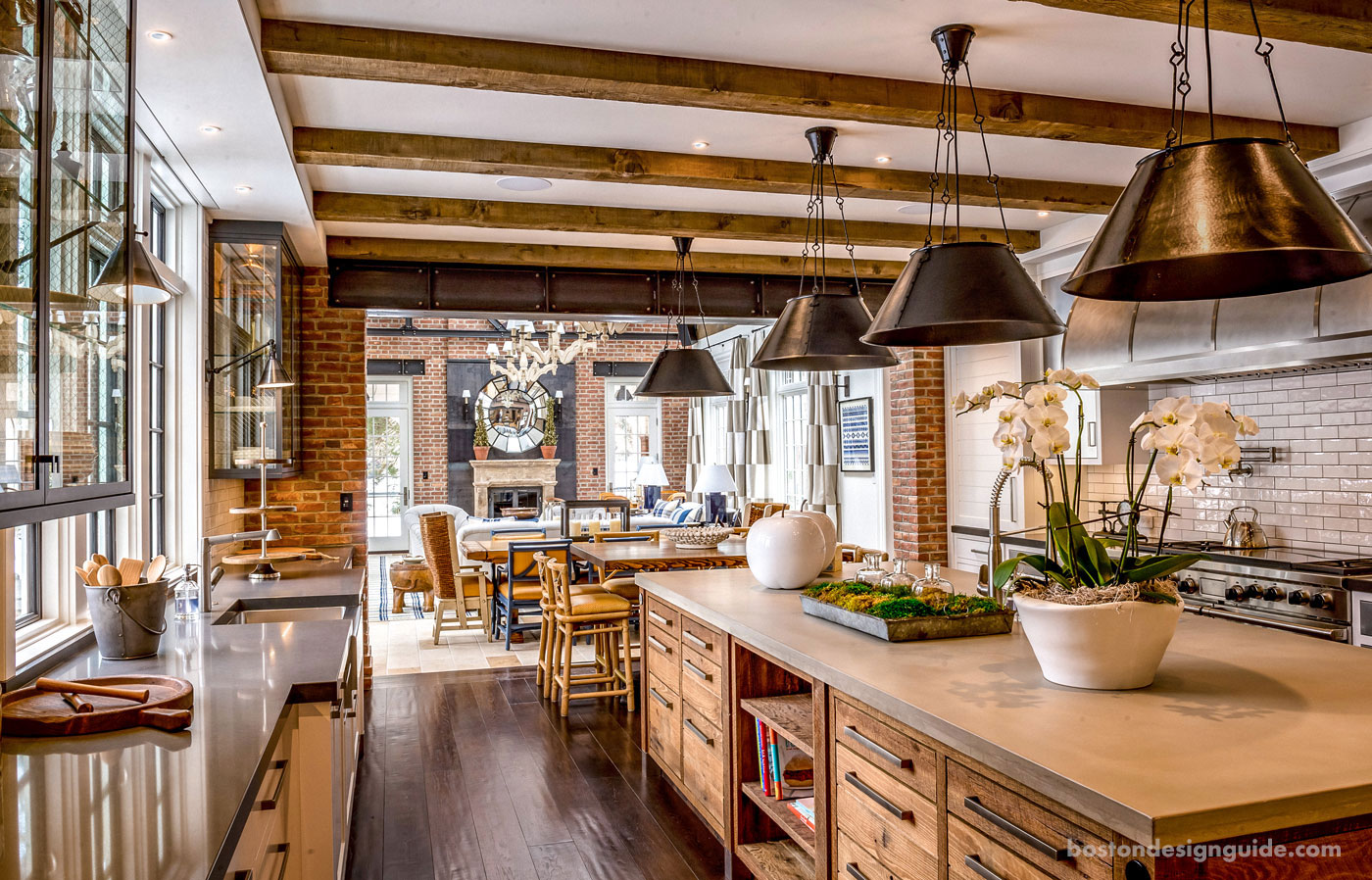
The success of a warm and welcoming new construction in a desirable Boston suburb was, in large part, due to the fact that the residents and Soderholm Custom Builders had been here before. Owners Sam and Ken Soderholm had previously constructed two homes for this young family; they’ve watched the homeowners’ children grow, and their needs and lifestyle subtly shift with the years. So, when the time came to create a new manor house for the active, modern family that trades bunk beds and safety gates for homework spaces, a smoothie zone and fireside cocoa, as well as inviting spaces for entertaining a tight-knit extended family and friends, Soderholm Custom Builders was there, as they had always been.
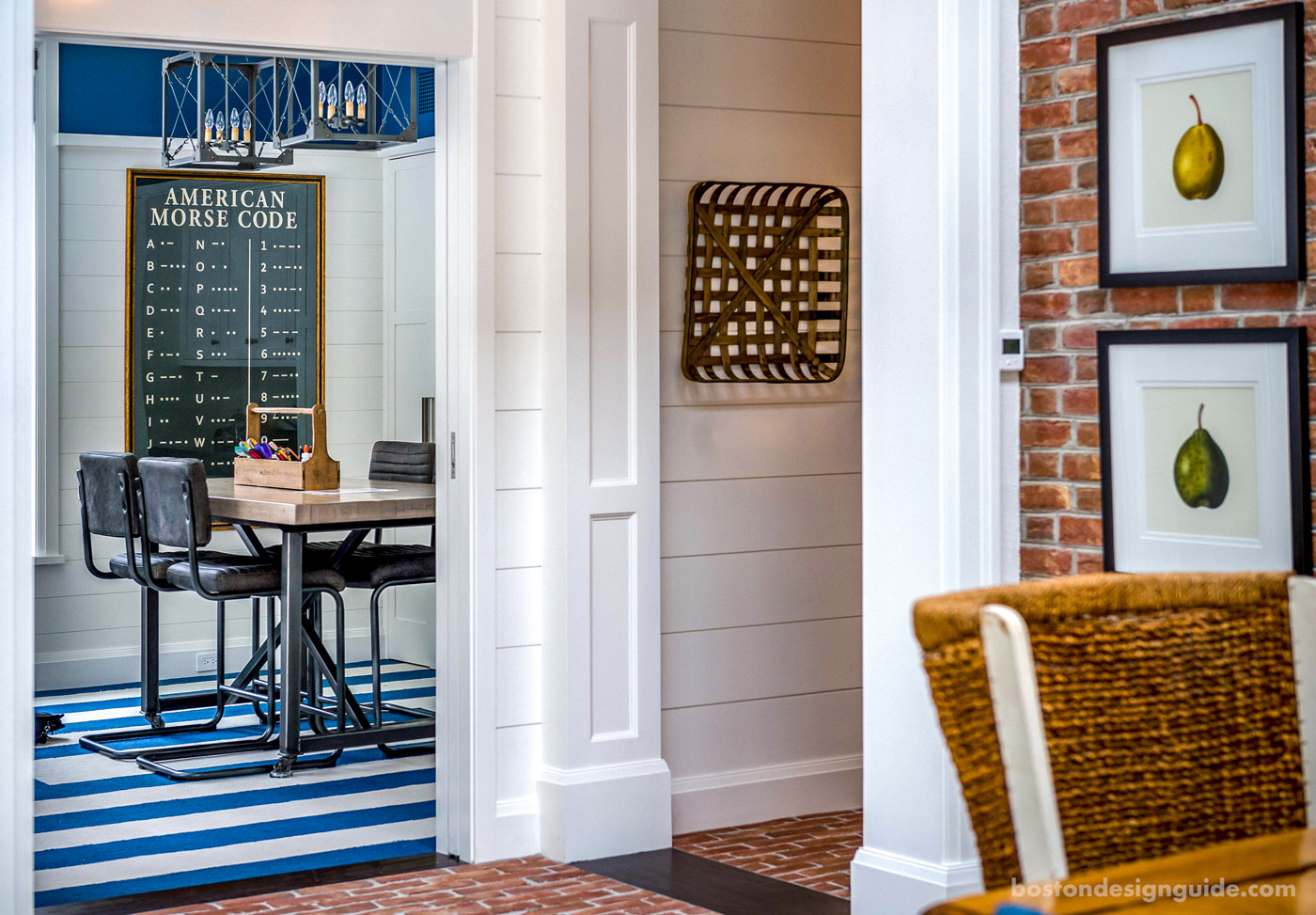
The shared history and experience of the previous builds informed the making of this next ‘generational’ house, a highly detailed, wholly livable residence that would serve as the new family seat. Once the perfect site was procured, architect Tom Catalano, AIA, principal of Catalano Architects, was charged with designing a legacy house that would support and enhance the busy, joy-filled years ahead.
The family has always been passionate about their home, but this time around, they had a confidence, too. The husband-and-wife team divided and conquered when addressing how their personal spaces should look and work, and were a unified front when collaborating on the entertaining and family spaces. They knew exactly what they wanted: a feel-good, functional environment that enriches every day. Soderholm Custom Builders knew exactly how to make it happen, the first step being to assemble the talent behind the build.
“We had a rapport with the homeowners,” shares Sam, and, perhaps above all, trust. “We were brought in very quickly to guide them in bringing in the rest of the team,” which, in addition to Catalano Architects, included landscape architect Sudbury Design Group; landscape contractor The Schumacher Companies; interior design firm Bierly-Drake and Steele, Inc.; Peter Murray of Fine Finish; Herrick & White Architectural Woodworkers; Wayne Towle Master Finishing and Restoration; Kochman Reidt + Haigh Cabinetmakers; and O’Hara & Company, as well as a long list of other top-tier professionals and subcontractors.
“The homeowners had a very specific program that informed our design,” offers architect Tom Catalano. “They were seeking strong symmetry and balance of form that would allow for sun filled, comfortable spaces that welcomed their daily routines and offered additional functionality.” The first floor consists of formal and casual living areas, as well as individual work spaces for the family. “The two-story grand entry gradually transitions to more casual everyday living spaces, featuring hand molded brick for a sophisticated yet relaxed industrial feel.”
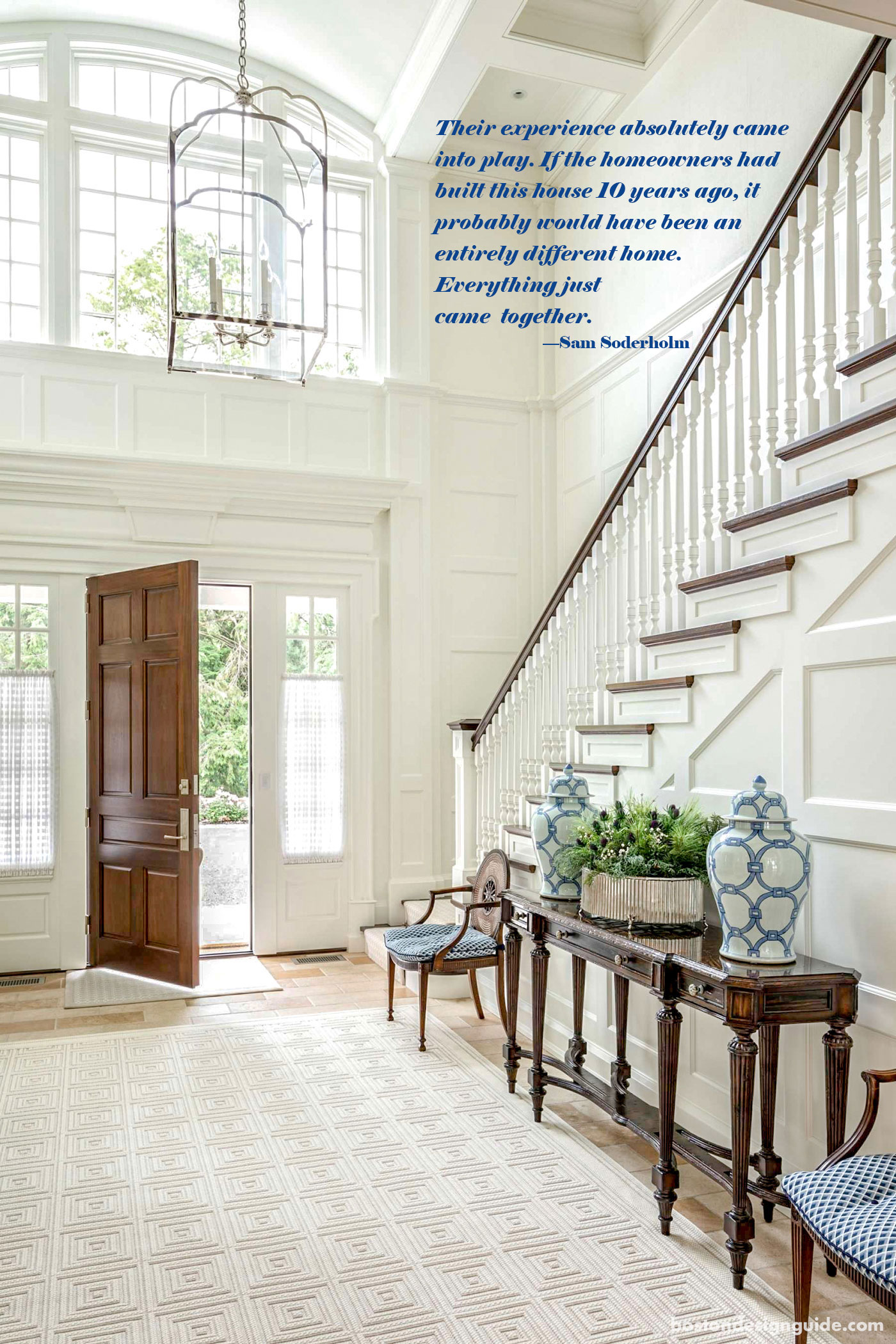
Millwork is essential in this home. Early on, it was decided to have square elements within the woodwork, crafted by Peter Murray of Fine Finish, painted “a very bright, shiny white to play it up,” says interior designer Chris Drake. The door is by Herrick & White Architectural Woodworkers.
Every detail has import, and there is no doubt the homeowners’ thoughtful input elevated the home. They relayed,“ this is how our family lives and this is how we want to live in this space,” says Interior designer Chris Drake, principal of Bierly-Drake and Steele. They knew the kids’ homework stations should be near the kitchen, that each child’s mudroom locker should have a charging station, and that a trough-style sink might curtail toothpaste trails. Topics like how much water pressure is needed during the morning rush were also part of the conversation. Sam, with his wealth of project experience, thrives on hammering out this kind of minutiae, locating efficiencies, and staying two steps ahead, while never losing sight of the big picture. “I work on one project at a time,” says Sam, from inside the spotless mechanical room, answering the question How do you do it? before it’s asked. “I enjoy this,” he smiles.
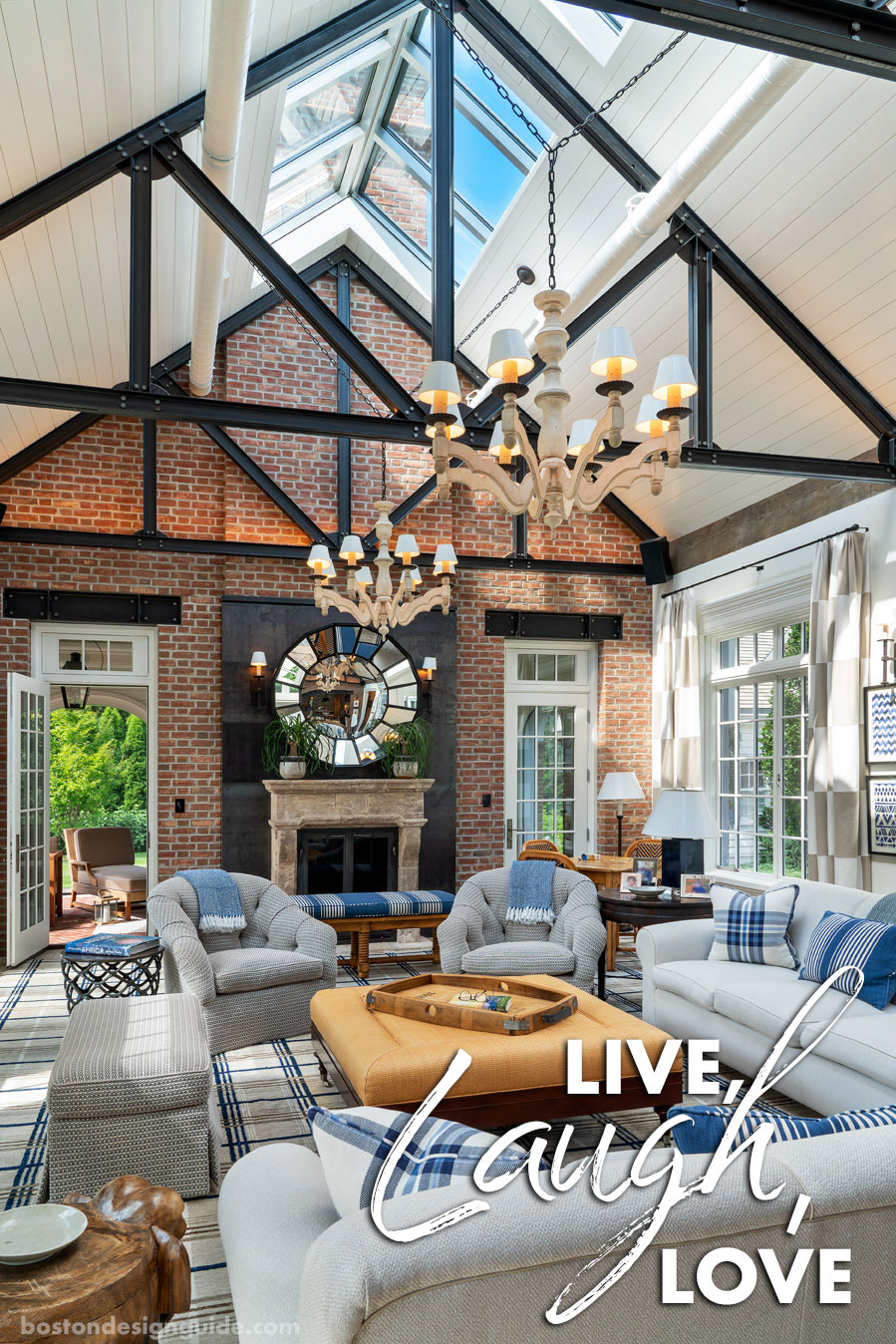
The “less-grand spaces” received the most attention. The great room, for example, is a highly complex space with exposed brick columns and an upscale, factory-meets-greenhouse sensibility that is both an aesthetic tour de force and a feat of engineering. It is also a testament to the work of Peter Murray; there is steel beneath the “linened” walls (a signature Bierly-Drake textural application) to support the decorative steel trusses and the skylight that pierces the ceiling to bathe the space in light. To create the space, Murray crafted guides out of MDF plywood, explains Sam, and “John Kelley of Kelley Welding built us the steel to build the room based on those templates.”
Paul Reidt, principal of Kochman Reidt + Haigh Cabinetmakers (KR+H), looked to the great room when conceiving the kitchen design, using its “honest and casual” vocabulary to develop a friendly yet industrious space full of character and visual texture. Reidt “tried to find the right balance between the industrial feel and the level of refinement that the house demands,” he explains, and his firm ultimately landed on a rich combination of weathered wood from reclaimed barn board (finished with a “super dull topcoat”) for the oversized island, concrete countertops, and metalwork and glass cabinets that bring both shimmer and brawn into the heart of the home.
The lower level, what the interior design team describes as “a very funky and very fun family and guest hangout area with a ‘rathskeller’ sensibility,” was again designed to be used and enjoyed. Bierly-Drake and Steele incorporated hardy, soft-to-the-feel indoor-outdoor fabrics and tempered the space’s industrial accents with furnishings in shades of toasty brown, salvaged beams and “expressions of the resident’s strong respect for antiques.” A handsome bar and tap area, crafted by cabinetmakers Herrick & White, was given a custom finish by Wayne Towle that delivers the time-tested tone of a favorite watering hole.
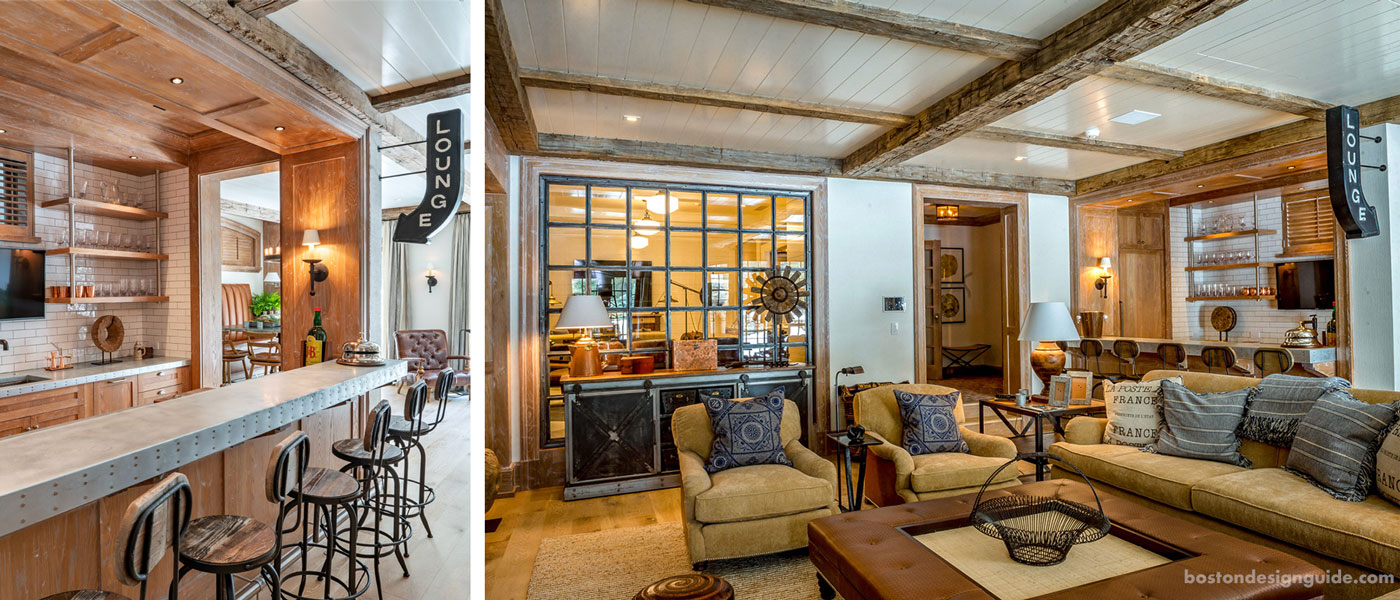
Architectural woodwork by Herrick & White, with a custom finish by Wayne Towle Master Finishing and Restoration. The exposed beams are by New Energy Works.
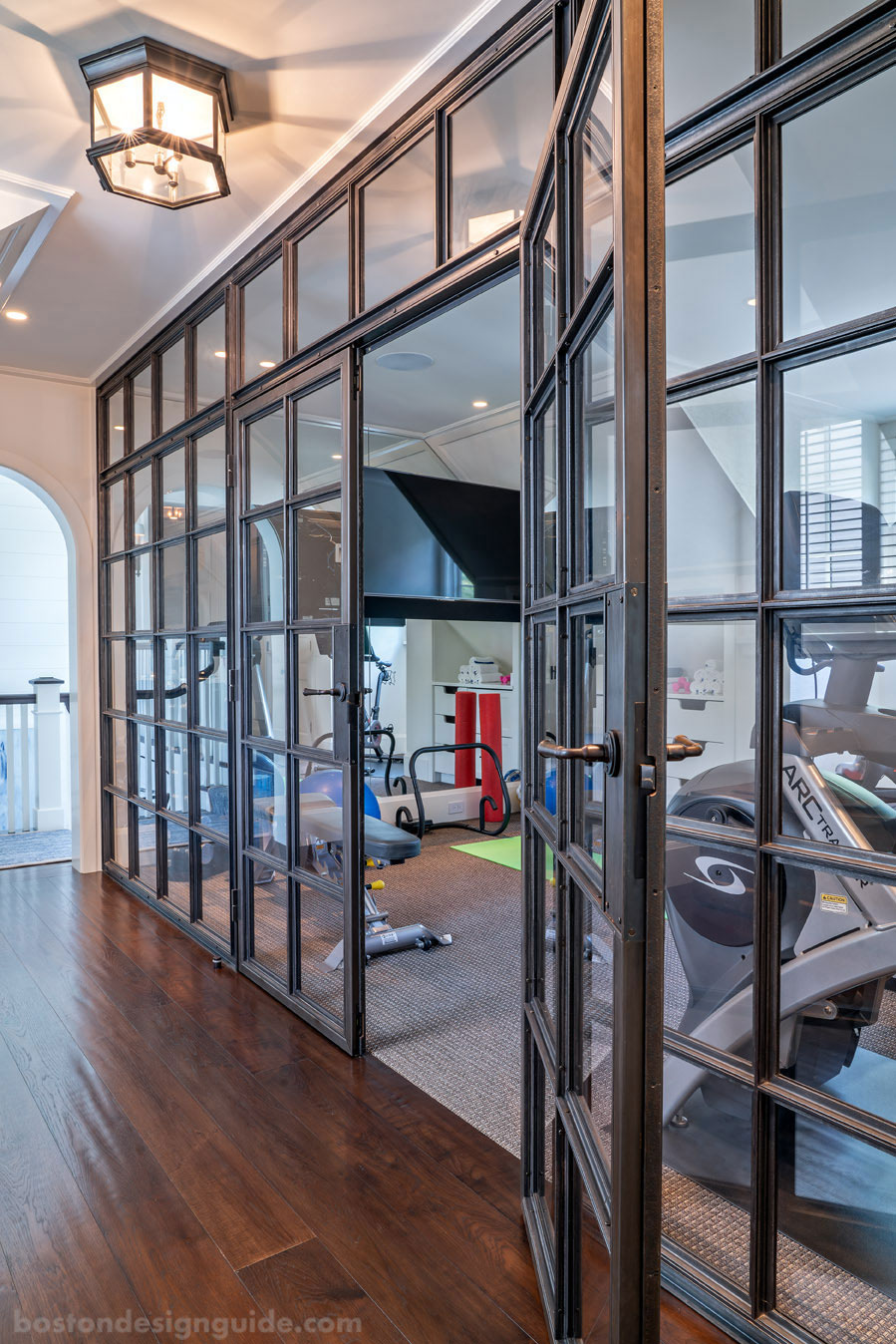
The first floor level, while more formal in spirit, was also designed with mirth and mingling in mind; in fact, the house as a whole was set up to allow the homeowners to entertain family and friends on different levels at the same time. And, though the exterior envelope has a gracious, intricately detailed architectural flair that is in keeping with the neighborhood context, inside, Catalano sought a comfortable design with playful elements that speak to the family’s values and lack of pretense. While he employed traditional elements, he says, “It’s not an uptight composition.”
Occasionally, there are moments of glam that underscore the homeowners’ convivial mindset and penchant for “a little sparkle.” Chris Drake and Will Steele were pleased to comply, and answered by introducing mirrored elements that spotlight the architecture and a few fanciful focal points, like the jewel box of a wet bar in the living room.
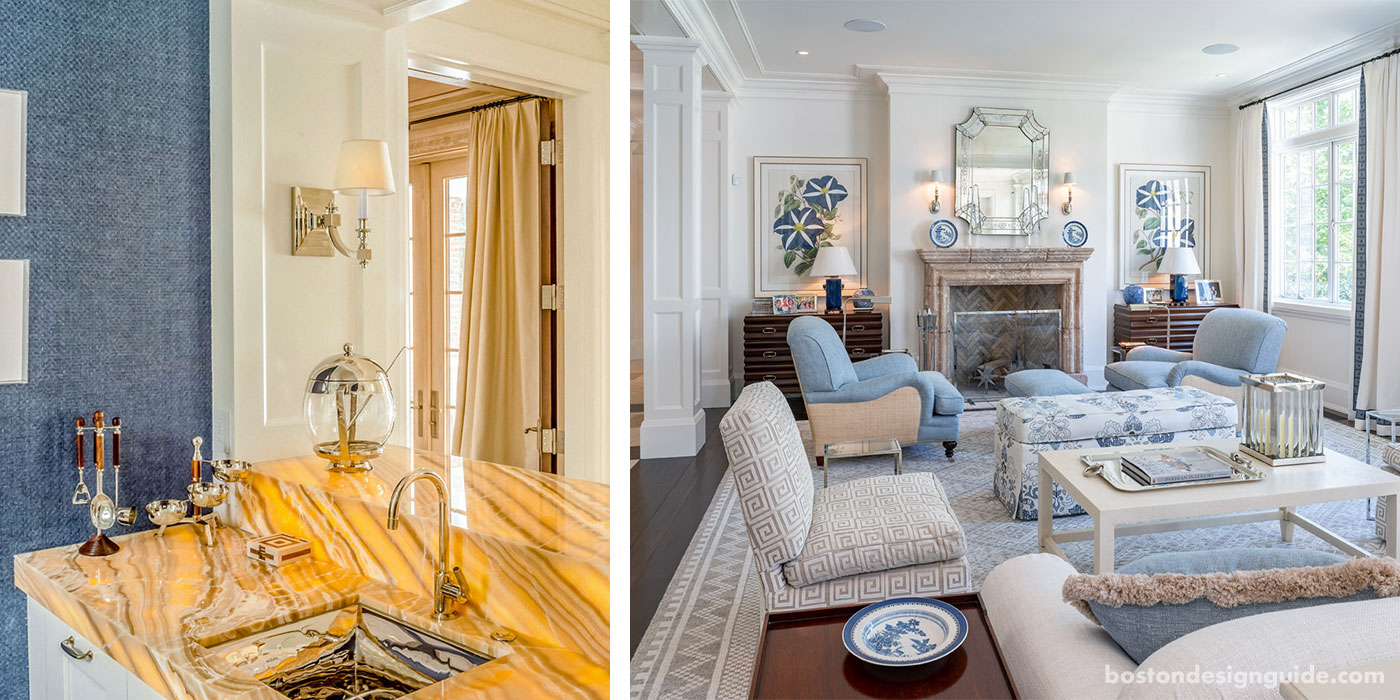
As the owners love blue, the hue was interwoven with taupe and crisp white for a clean, current look. French Refined Limestone, dished and distressed, by Paris Ceramics, graces the hallways, foyer and great room. Owner Richard Abbott of Paris Ceramics shares that the stone will patina and age beautifully with time. The wet bar features an onyx stone counter by Cumar, Inc. that is backlit for added drama.
Most rooms open wide to the verdant backyard via a thoughtful procession of doors, illuminated by gas lanterns. Granite porches and terraces serve as “continuous landings off the house,” explains Landscape Architect Scot Indermuehle of Sudbury Design Group, rather than serving as destinations within the grounds that pull the family away.
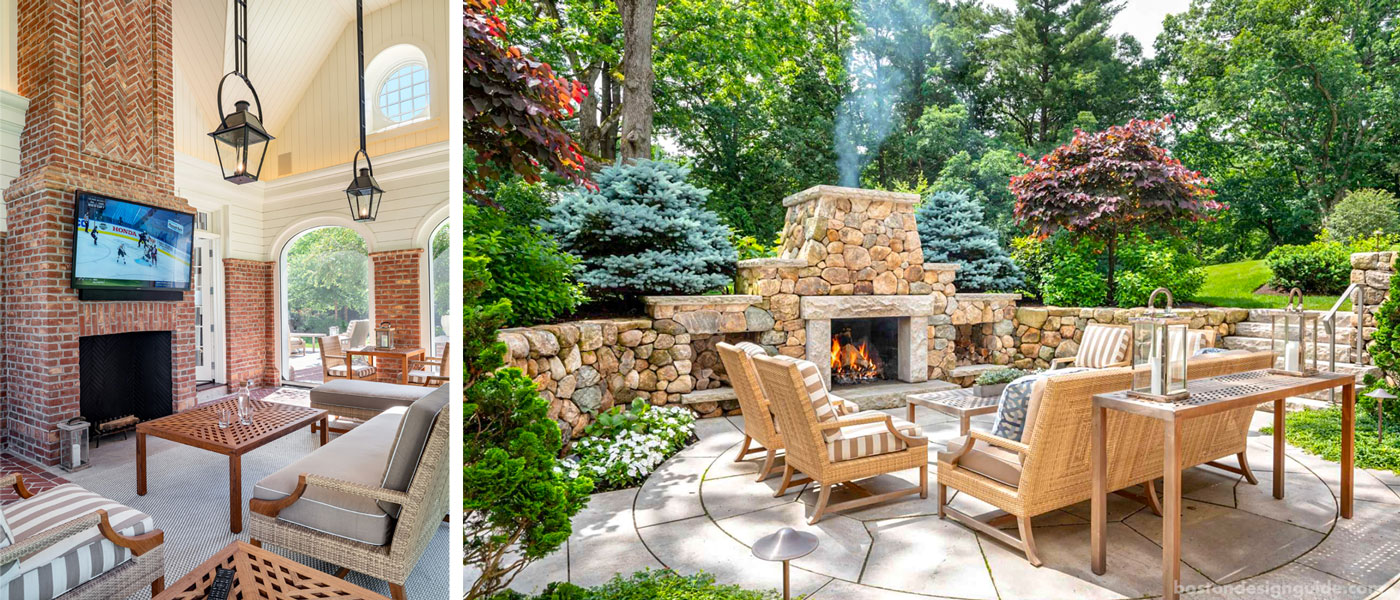
The porch has automated Phantom screens, LED lighting and integrated speakers by DC Home Systems. O’Hara & Company built the fireplace at its core. During construction, at one point Peter Murray’s framework “looked like a rib cage,” says Sam, to support all of the trim yet allow for the screen openings. Right: A granite terrace, encircled by a New England fieldstone fireplace, is etched into the site’s topography. Landscape construction by The Schumacher Companies; fireplace and stone walls by O’Hara & Company. Windows and doors by LePage Millwork; roof by Joseph T. Cazeault & Sons.
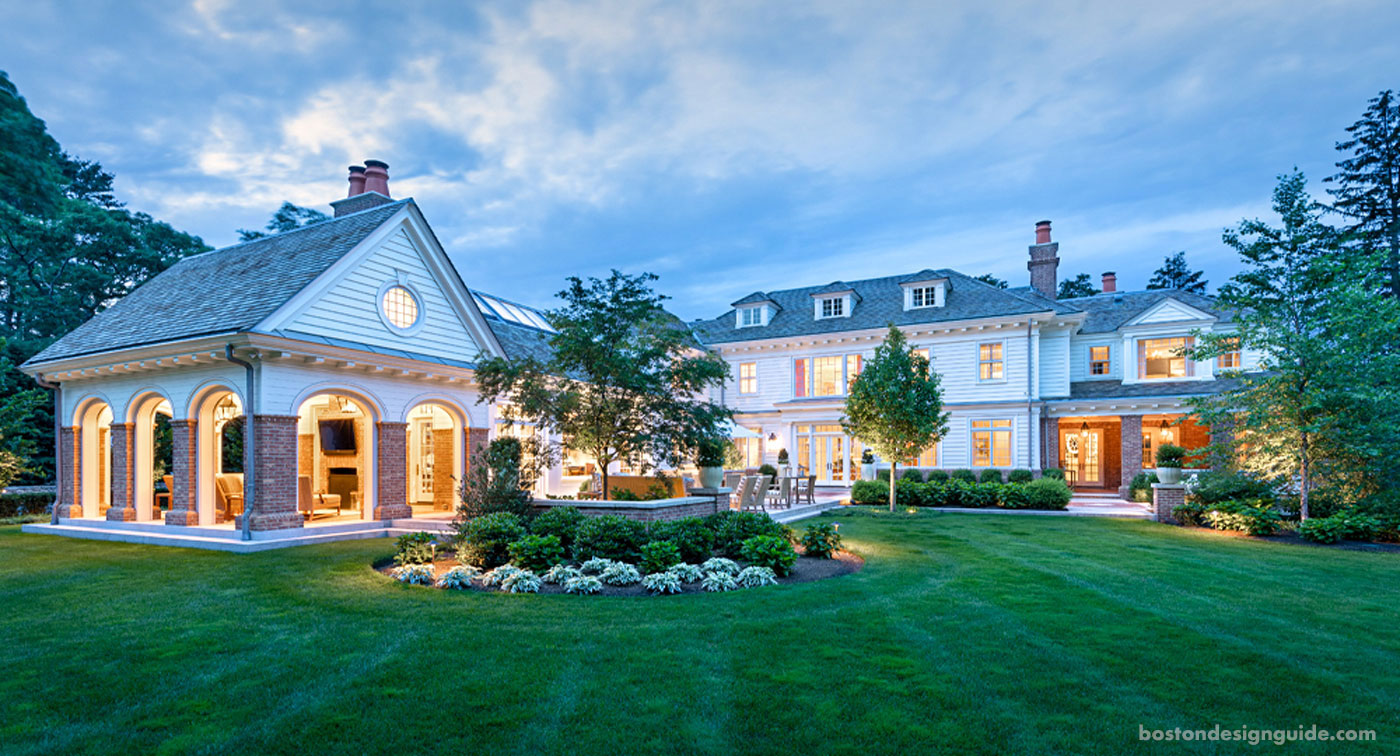
Each vista relates back to the whole yet has its own integrity and virtuosity. In fact, shares Nick O’Hara, owner of O’Hara & Company, it was the “beautiful mixture of sand-molded brick, domestic granite and New England fieldstone,” specified by the architect and landscape architect that attracted him to the project. O’Hara’s masonry is knitted throughout the interior and exterior of the home, etched within the exposed brick, chimneys, fireplaces and outdoor spaces, and he relished the interplay of mediums.
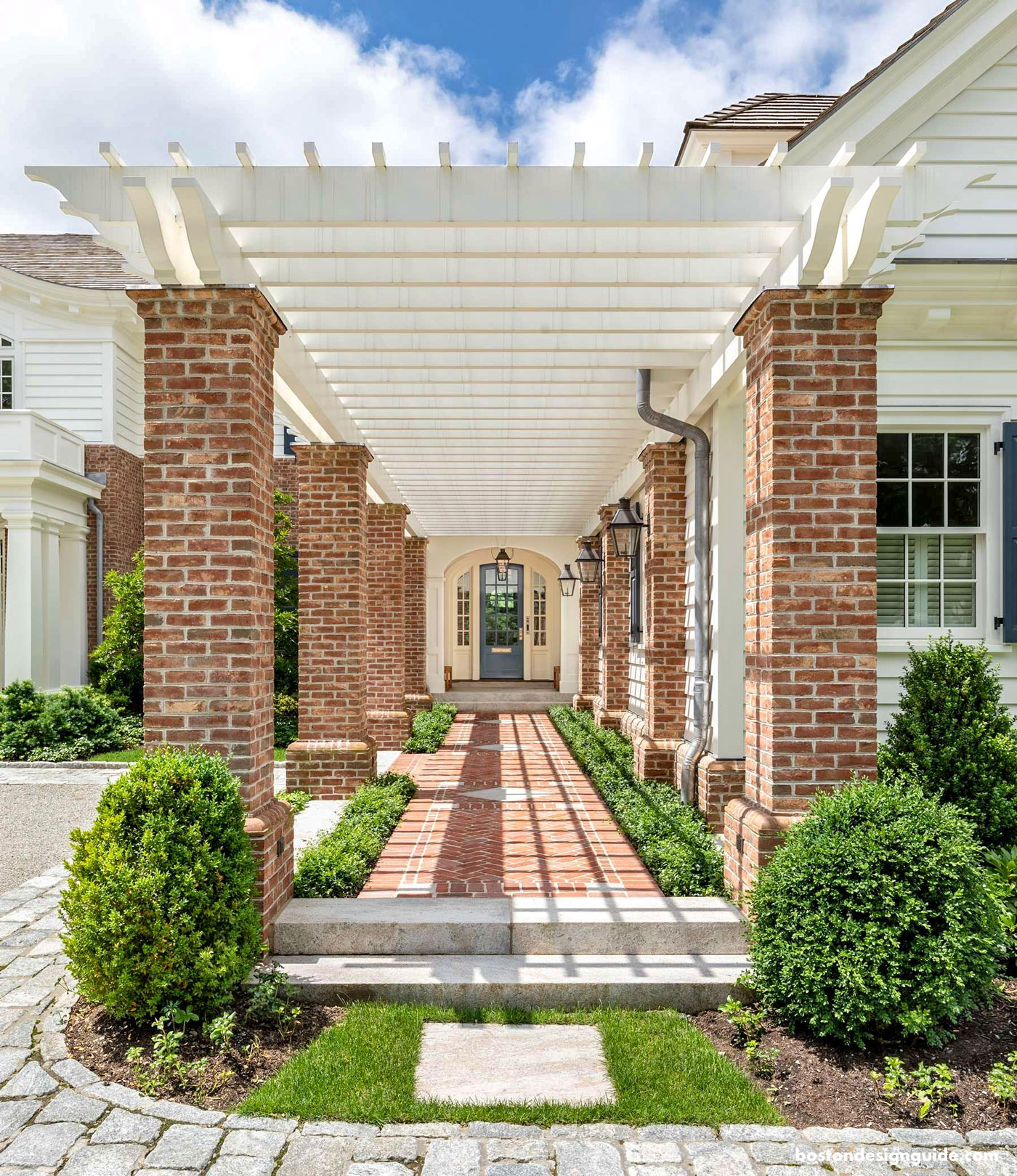
“The formality at the front façade is tempered with a pergola running adjacent to the side wing at the northern part of the property,” offers Catalano. The brick detailing, by O’Hara & Company, ties the building to the terrain, and introduces color and texture. Exterior trim by Fine Finish, Inc.
As a foil to the patterning of the hardscapes, the terrain, comprised mainly of ground cover and ornamental trees, takes a less-is-more approach. President Michael Coutu of Sudbury Design Group was thrilled that the team was able to “maintain the rolling character of the property,” creating an overall effect of relaxed grace. To achieve that end, landscape contractor The Schumacher Companies stitched the naturalized area of the wetland in with the cultivated lawn and plantings. Like an embrace, the landscape is nestled in snugly to the architecture in a way that allows the house to shine as brightly as its inhabitants.
The Team:
Construction: Soderholm Custom Builders
Architecture: Catalano Architects
Interior Design: Bierly-Drake and Steele, Inc.
Landscape Architecture: Sudbury Design Group
Landscape Construction: The Schumacher Companies
Civil Engineer: Metrowest Engineering
Structural Engineer: Roome and Guarracino
Masonry: O’Hara & Company
Millwork: Fine Finish; Kochman Reidt + Haigh Cabinetmakers; Herrick & White, Ki3
Custom Finishing: Wayne Towle Master Finishing and Restoration
Stone: United Marble Fabricators; Cumar, Inc.
Limestone Flooring: Paris Ceramics
Home Automation: DC Home Systems
Fencing and Pergola: Walpole Outdoors
Photography: Gordon Beall, Randall Garnick, Warren Patterson

