January 11, 2022 | Jaci Conry
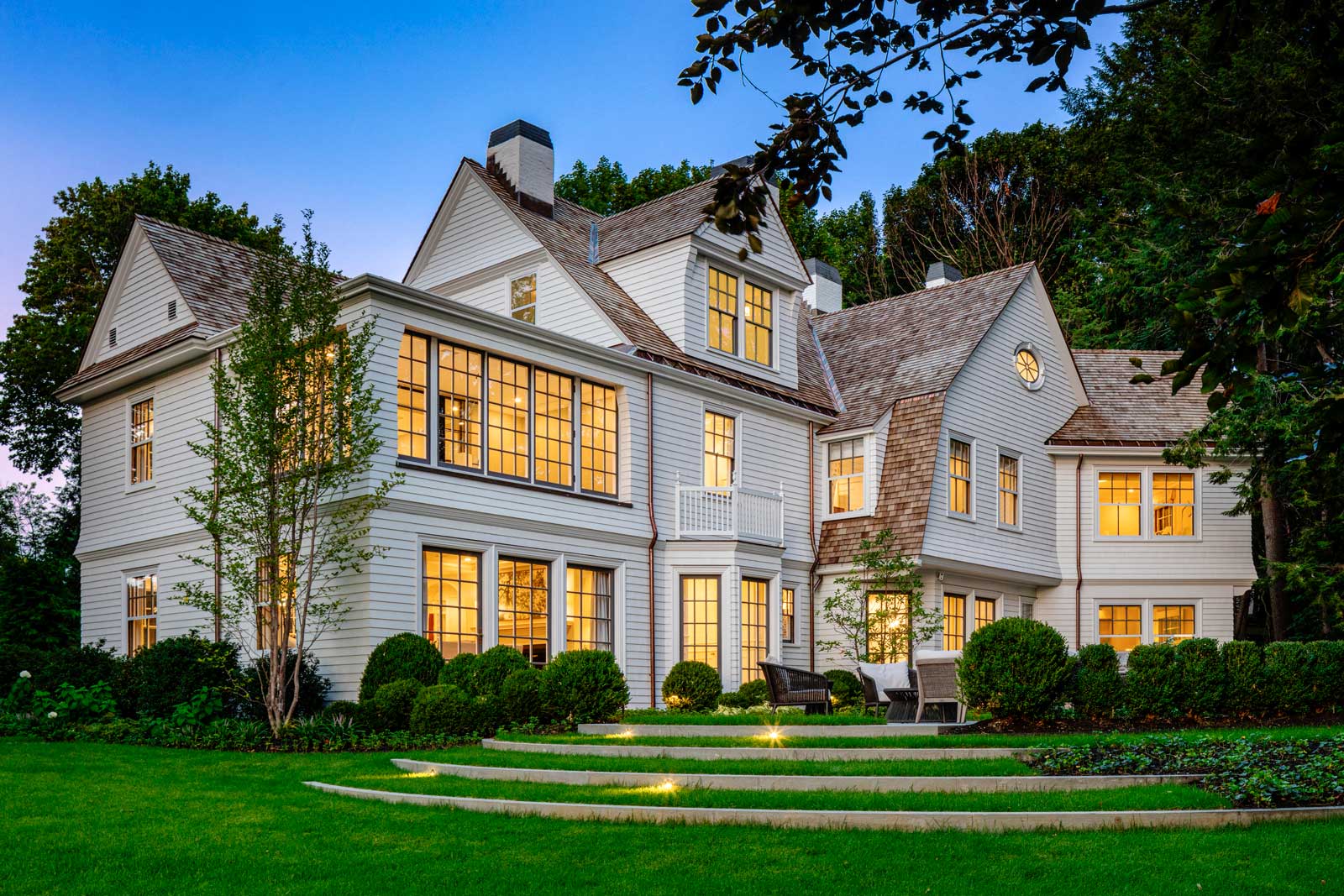
LDa Architecture & Interiors revives an antique home and creates cohesive family spaces that honor its heritage.
The homeowners, a young family with two children, knew they’d found their forever home when they discovered this stately 120-year-old home in Chestnut Hill. The Shingle Style home had gracious period details, a secluded setting, and a lush rolling lawn. Yet the expansive residence had been renovated poorly over the years, resulting in a few disjointed additions that significantly impeded the flow of the house and its connection to the landscape. Prior to purchasing the home, the homeowners had promised the sellers that they would not tear it down and would work with the town preservation commission to update the house while preserving its historic character. To achieve this, they contracted LDa Architecture & Interiors.
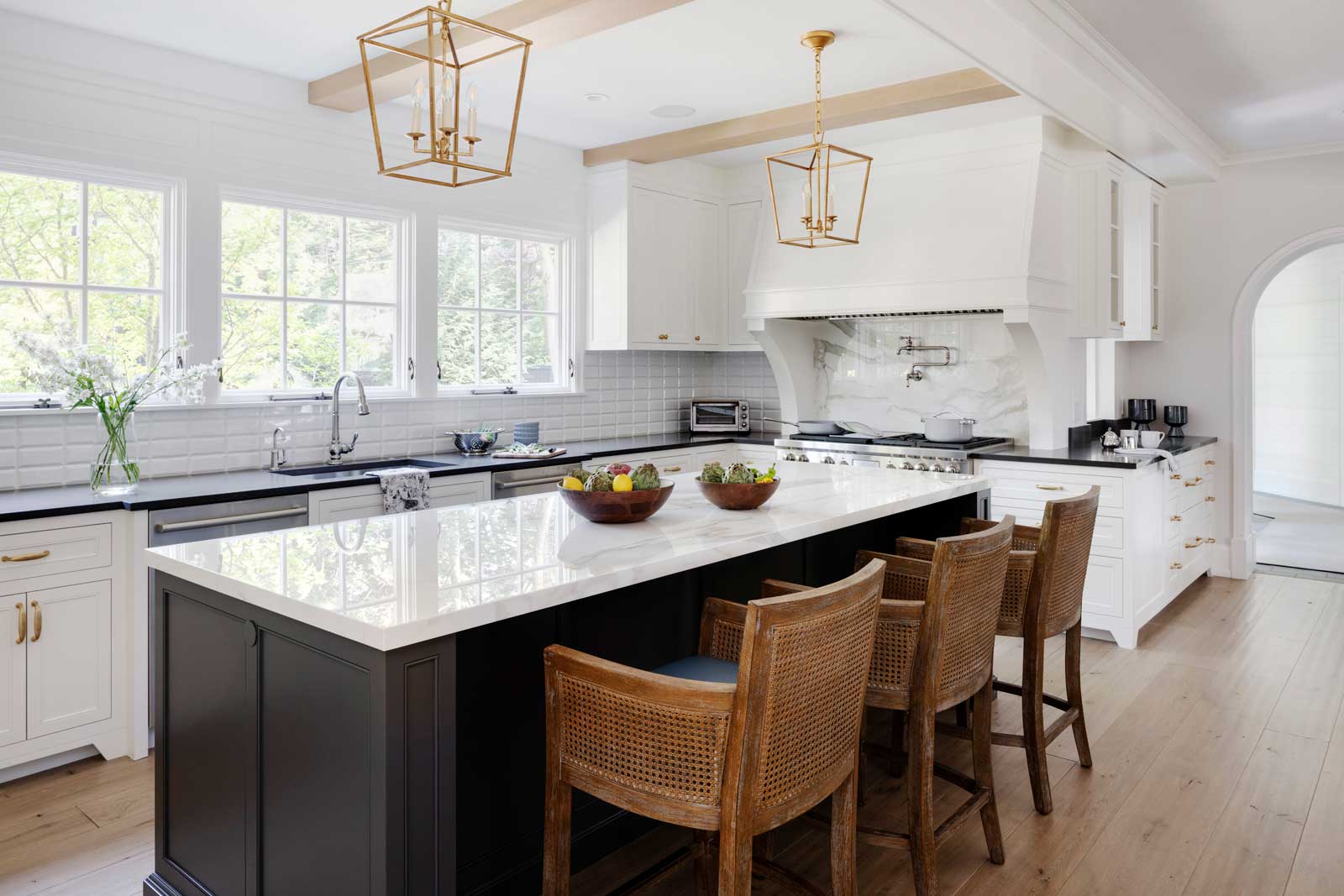
“The clients had an eye and interest to see what the house could be,” says John Day, principal of LDa Architecture & Interiors and lead architect for the design of the project. “They loved the character and charm of the house, so we rebuilt everything in its historic language.”
Using historic photographs of the original home, along with three-dimensional renderings, Day and his team created models to show the homeowners what the property used to look like and what it could be. From there, the team photographed every finish inside the home and then replicated the elements with evolving technology and more updated space planning.
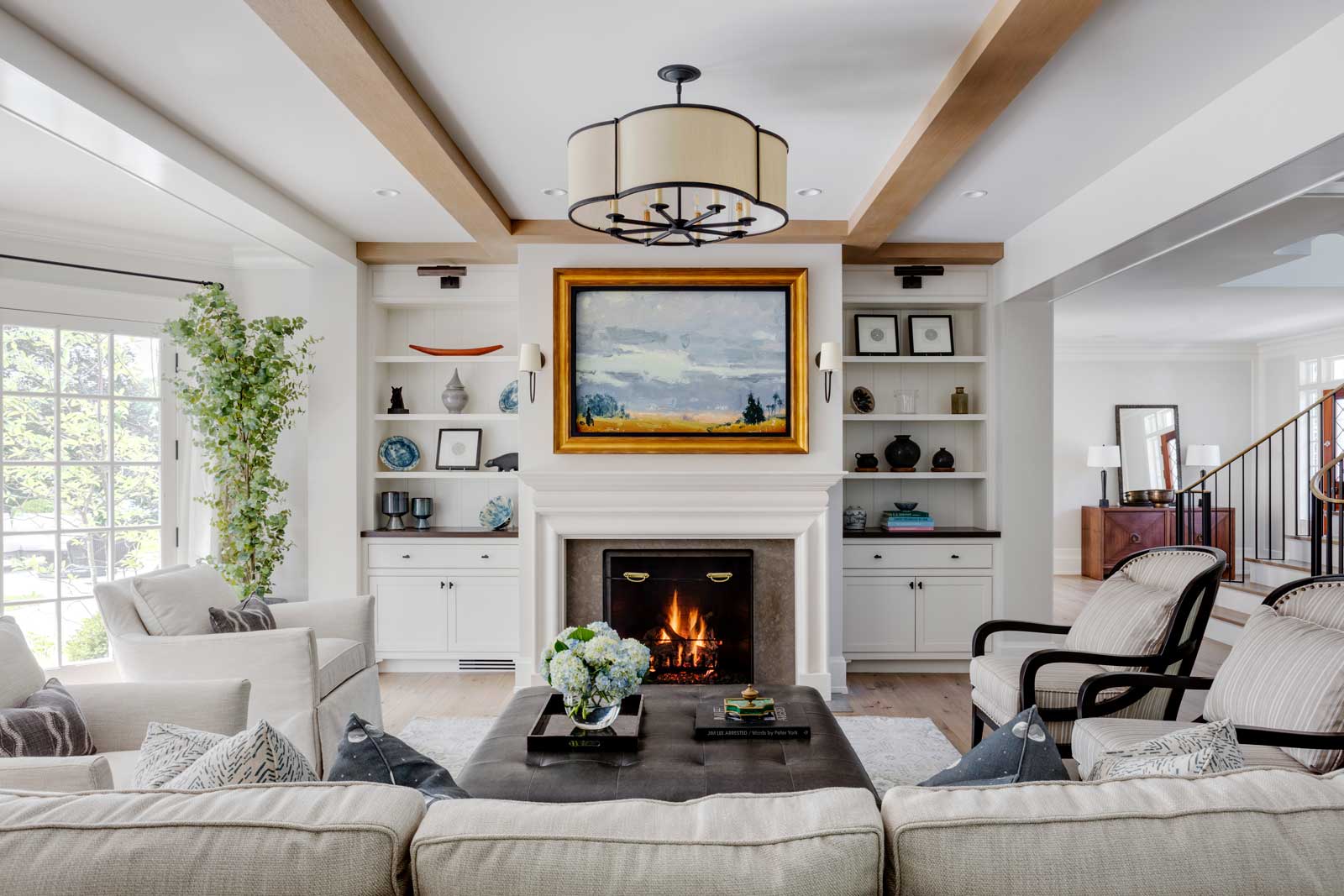
With the old single-glazed windows still intact, the home maintains its entire original structure. Copper gutters painted to look wooden were created, along with a third-floor dormer that had been removed. The team infilled a rubber-roof porch with glass above the dining and living rooms to create a sitting room off the master bedroom that resembles the original screened-in porch that had been previously taken down.
“We wanted to make a house that performs like a modern house but maintains its historic look,” says Jim Youngblood, owner of Youngblood Builders and the lead builder for the project. “As a company, we specialize in historic properties, so I enjoy the challenge of an older home.”
Youngblood and Day worked closely with their teams to transform the basement into a fully finished living space and replaced the old cinder block garage with a new carriage house.
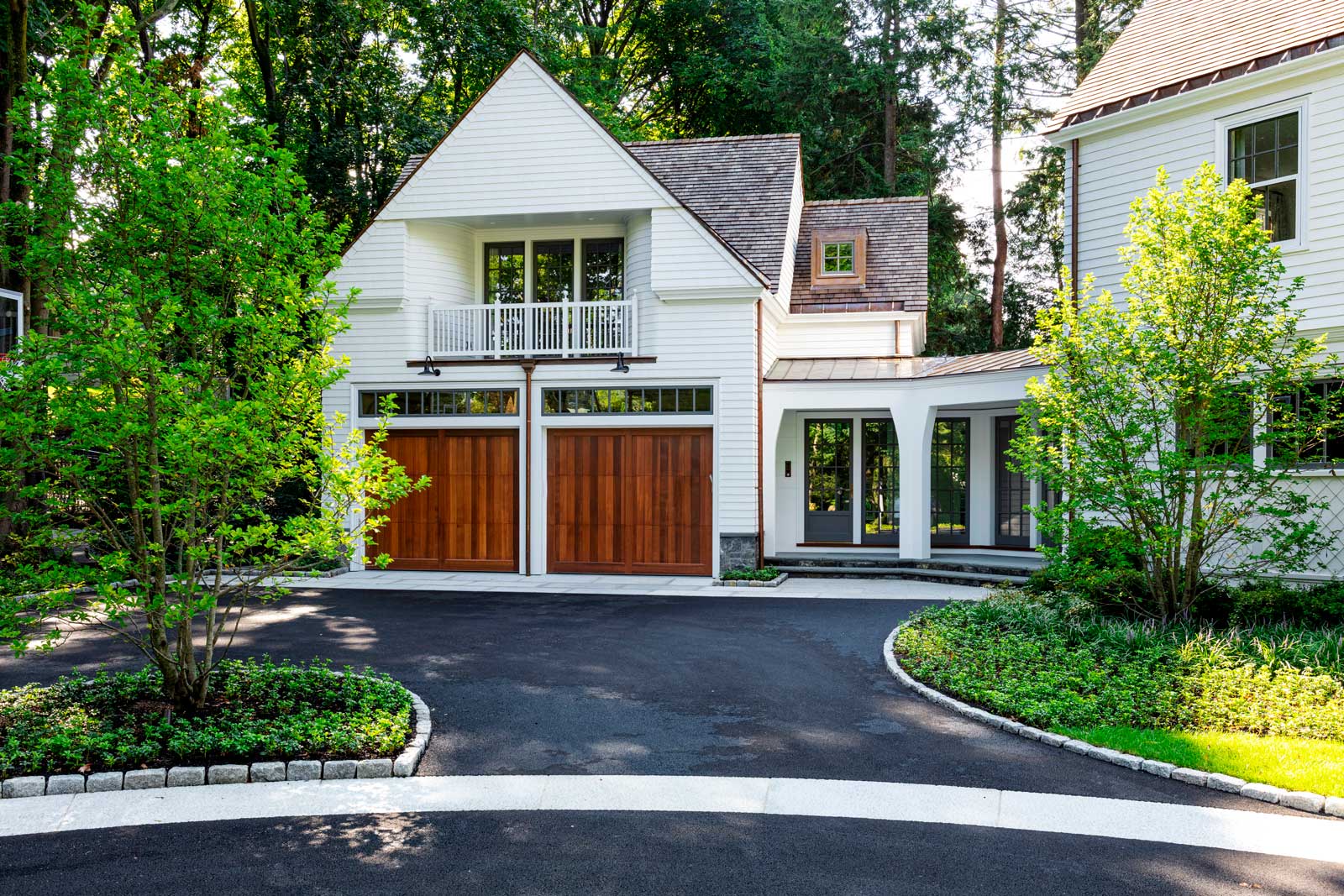
Taking down several walls made it possible to open up the first floor and better connect the spaces to the exterior, with great views of the yard and terrace visible through all areas of the home. The main stairway was redone to become a focal point: capped with a black iron baluster and brass cap railing, it engages the home and floods it with natural light, extending to the third floor.
Classic and period-appropriate materials decorate the interior, creating clean lines with timeless accents. Vicki Baker of Su Casa Designs worked closely with the homeowners, who were moving from the city, to set the aesthetics. “The main thing was that they wanted it to be a practical, comfortable family house. With such young children, they didn’t want to worry about fabrics,” says Baker. With a backdrop of neutral and muted tones, the space is bright and inviting. Baker veered away from any furnishings that could be trendy and selected classic pieces along with a few Danish modern items that the homeowner had an affinity for. Wide plank fumed white oak floors give the home a lived-in quality and the creation of several arches keeps rooms from feeling closed off from one another.
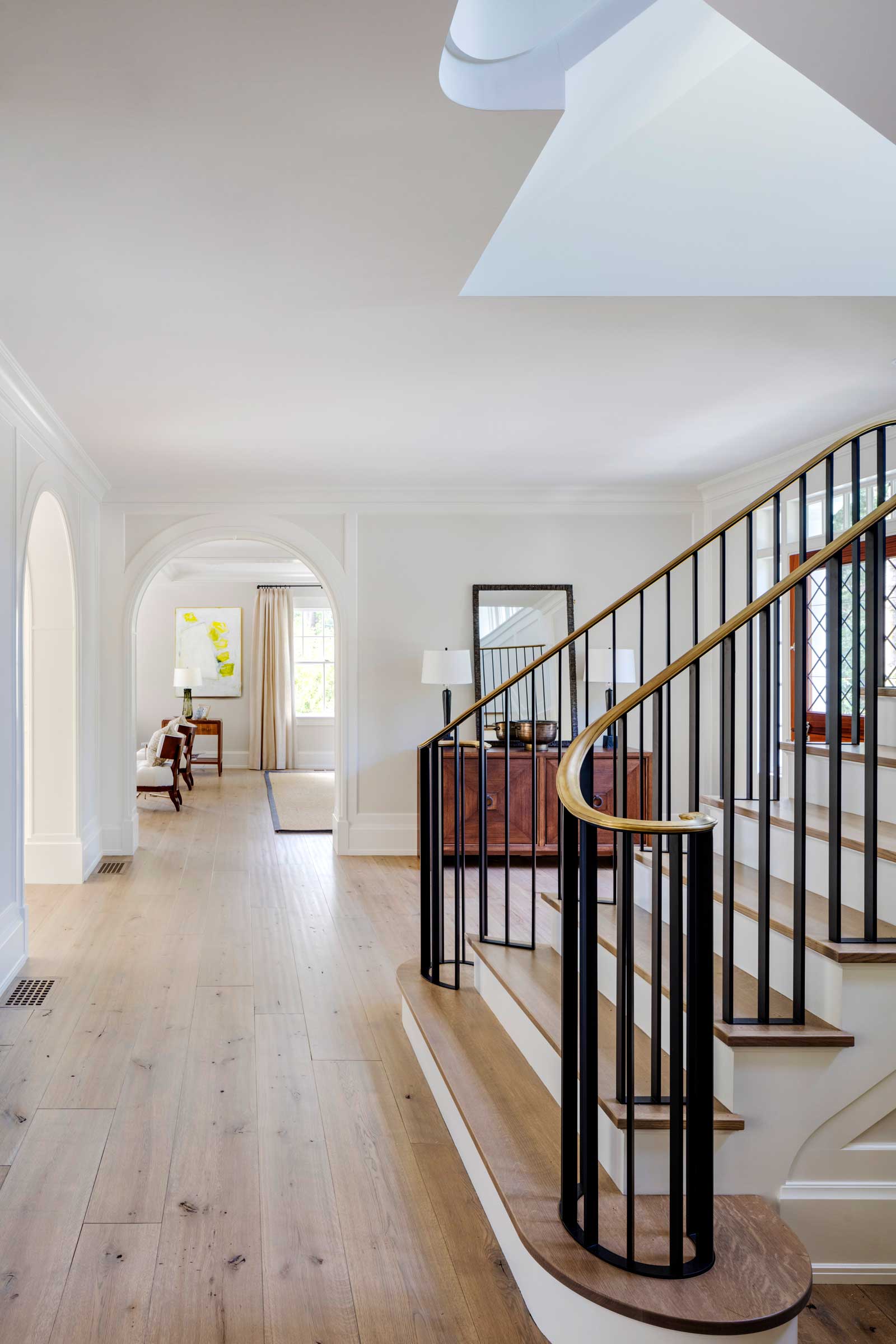
Working around a 150-year-old copper beech tree that they family wanted to preserve, Dan Gordon Landscape Architects worked to create a yard suitable for the family. “We added a fence and hedge for privacy and expanded and improved the patio areas,” says Dan Gordon, the landscape architect for the project. “We graded the lawn to make it a flat area for active play, but also preserved
the roll.”
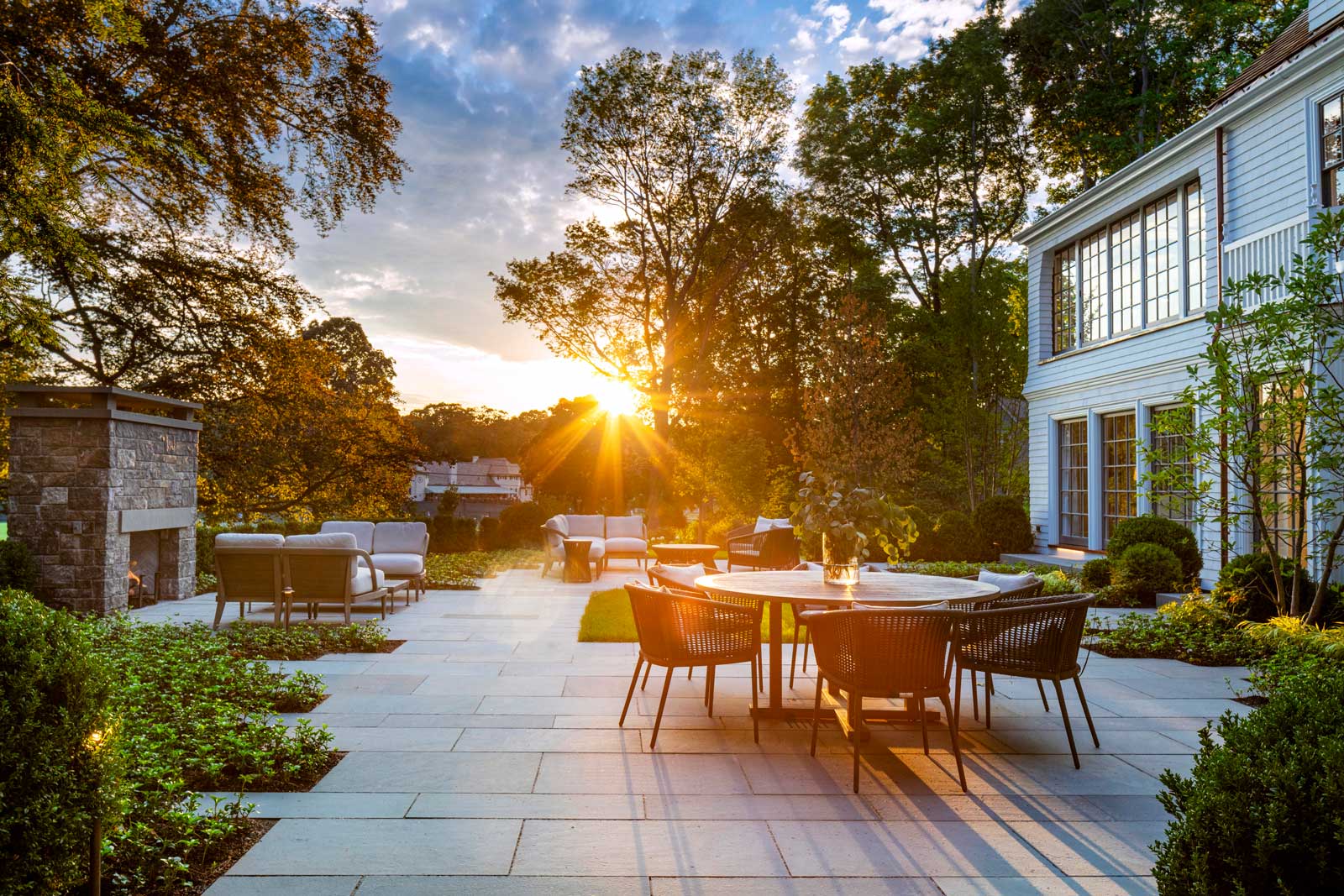
The homeowners’ enthusiasm and the design team’s interest in reviving the treasured historic residence propelled the project forward and achieved a glorious finished result. “Understanding what the house had been and finding the path to bring it back but with modern standards was a rewarding experience,” says Day. “The entire team was on an exploration and the clients really embraced shepherding this house forward.”
Architecture: LDa Architecture & Interiors
Construction: Youngblood Builders
Interior Design: Su Casa Designs
Landscape Architect: Dan Gordon Landscape Architects
Photography: Greg Premru


Add new comment