May 21, 2020 | Andrea Mingels
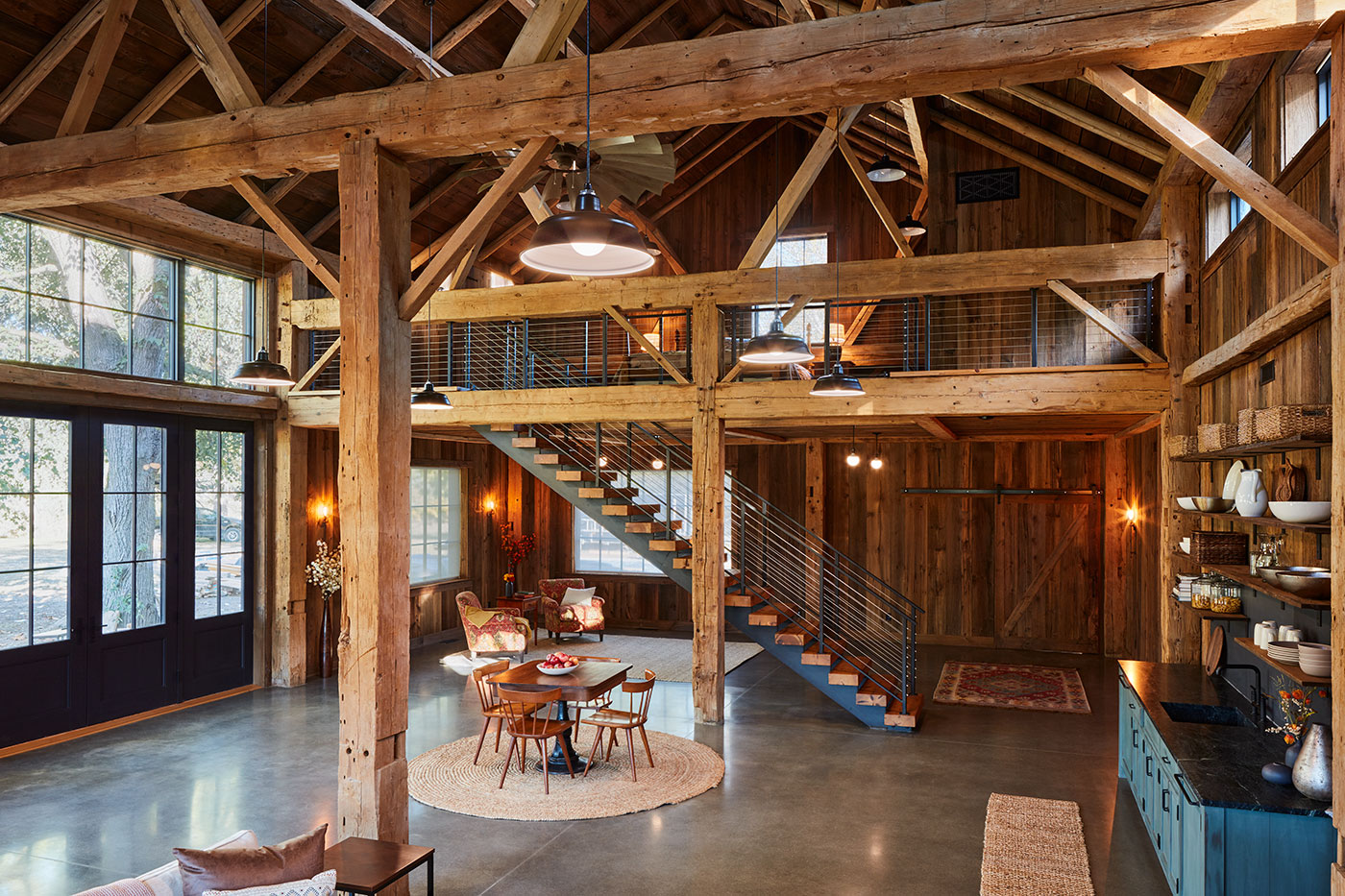
Exposed beams are the support system that every house needs: strong and firm, yet warm and inviting. Timber frames can transform the look and feel of any space, as they bring out the character in a home while emphasizing the building’s architecture and warming up the interior space. Whether you are trying to achieve a farmhouse flair look or a cozy cabin feel, Catherine Truman Architects has mastered the art of utilizing exposed beams to bring a feeling of authenticity and comfort to any home.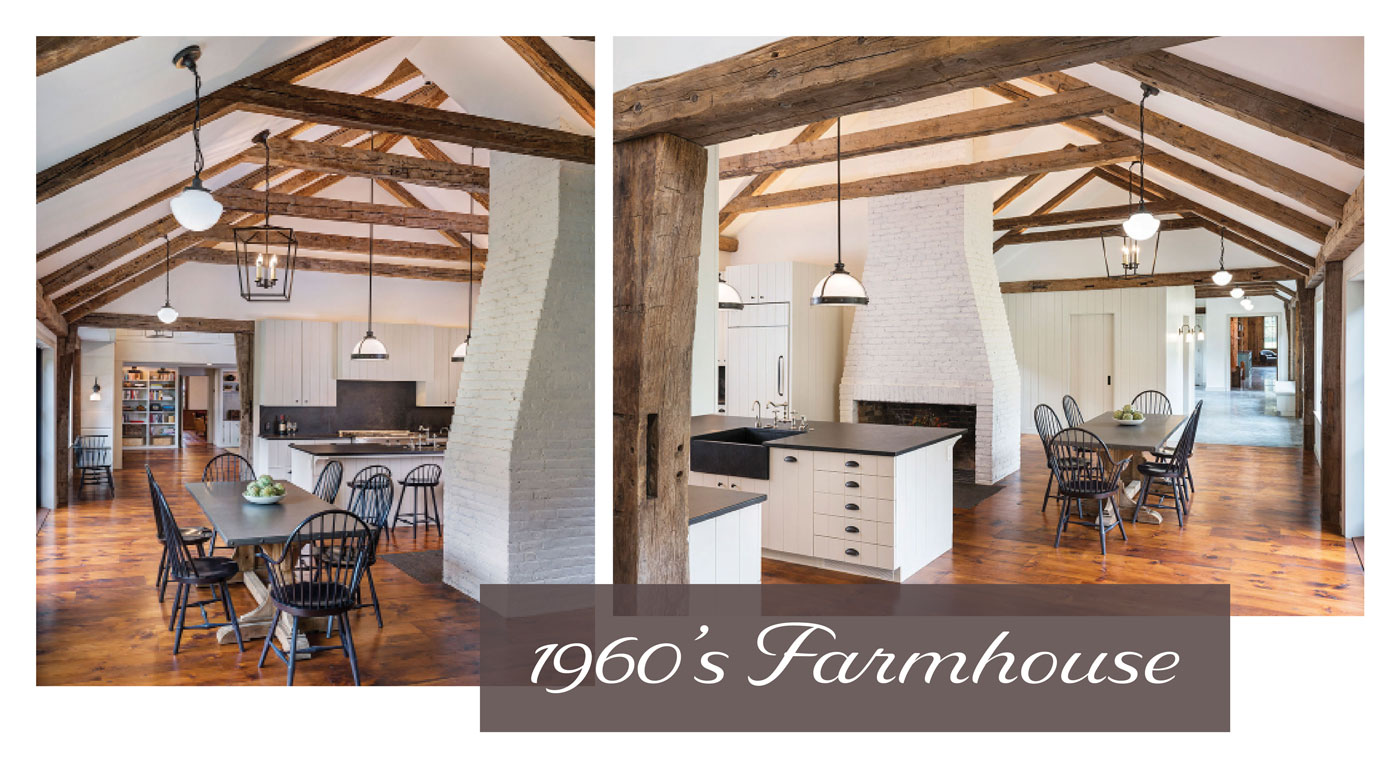
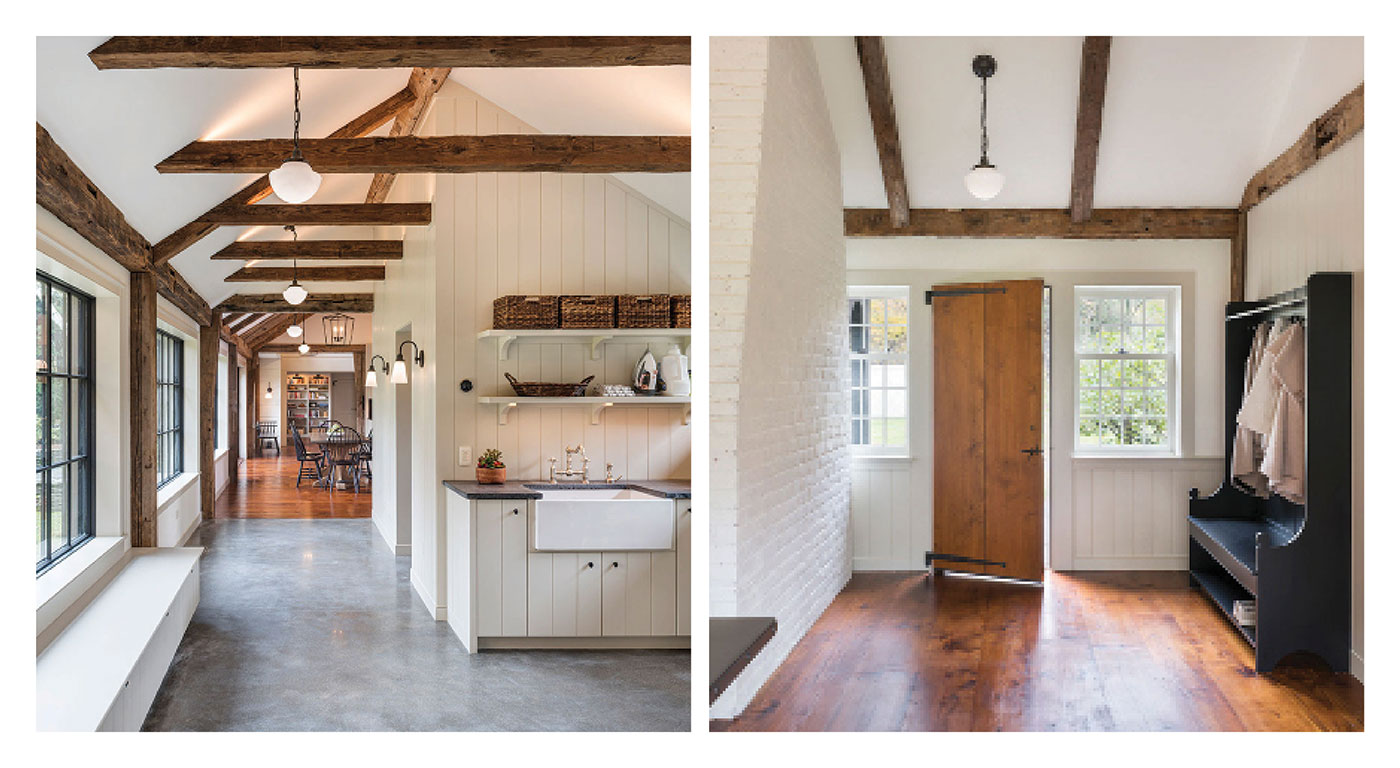 Architecture by Catherine Truman Architects; photo by Nat Rea
Architecture by Catherine Truman Architects; photo by Nat Rea
An outdated farmhouse was transformed into a gorgeously rustic home by removing the dropped ceiling to expose the vaulted ceilings hiding underneath. Timbers were salvaged from a nearby barn on the property for reuse to help stabilize the structure and restore the home’s authentic New England feel.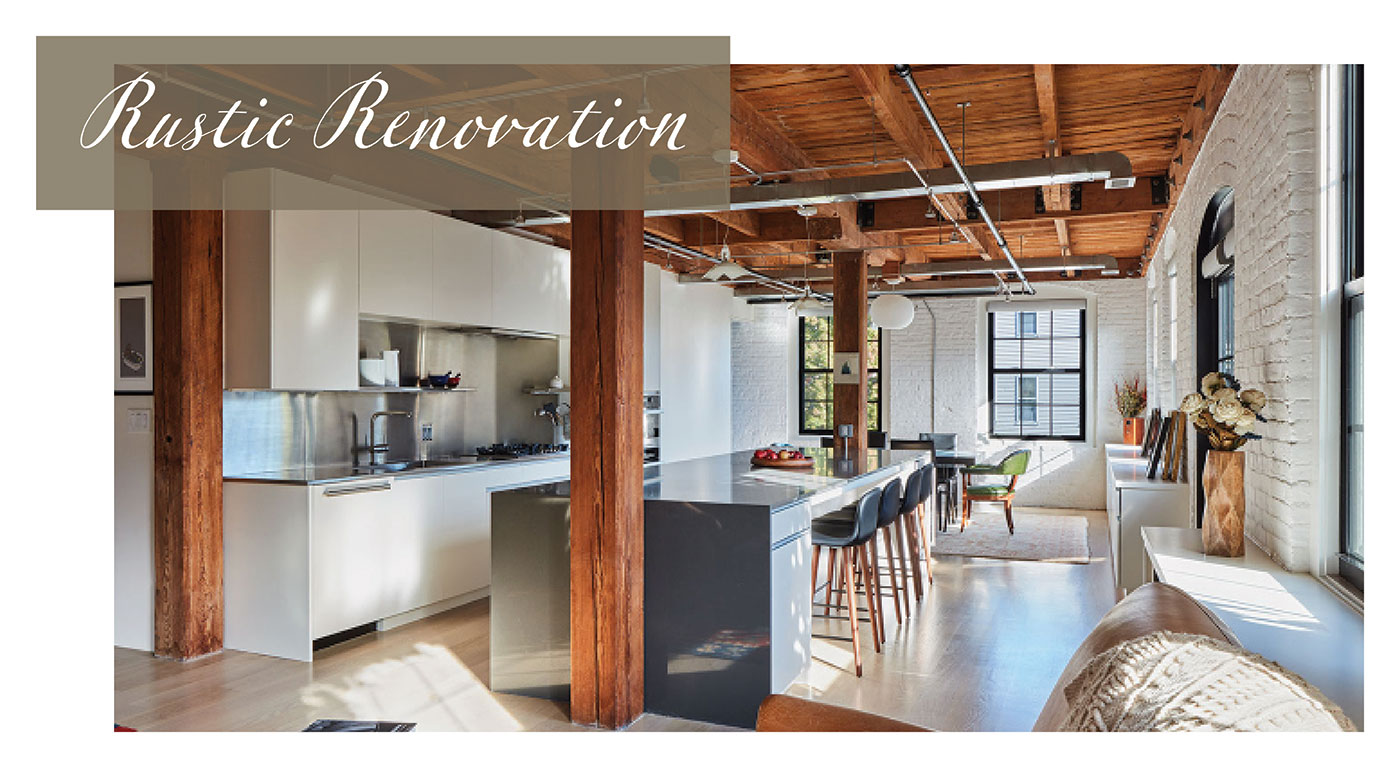 Architecture by Catherine Truman Architects; photo by Jane Messinger
Architecture by Catherine Truman Architects; photo by Jane Messinger
This industrial loft was renovated to create an open floor plan in a previously stuffy space. This reincarnation emits a down-to-earth, treehouse vibe with its exposed timber beams and spacious living area.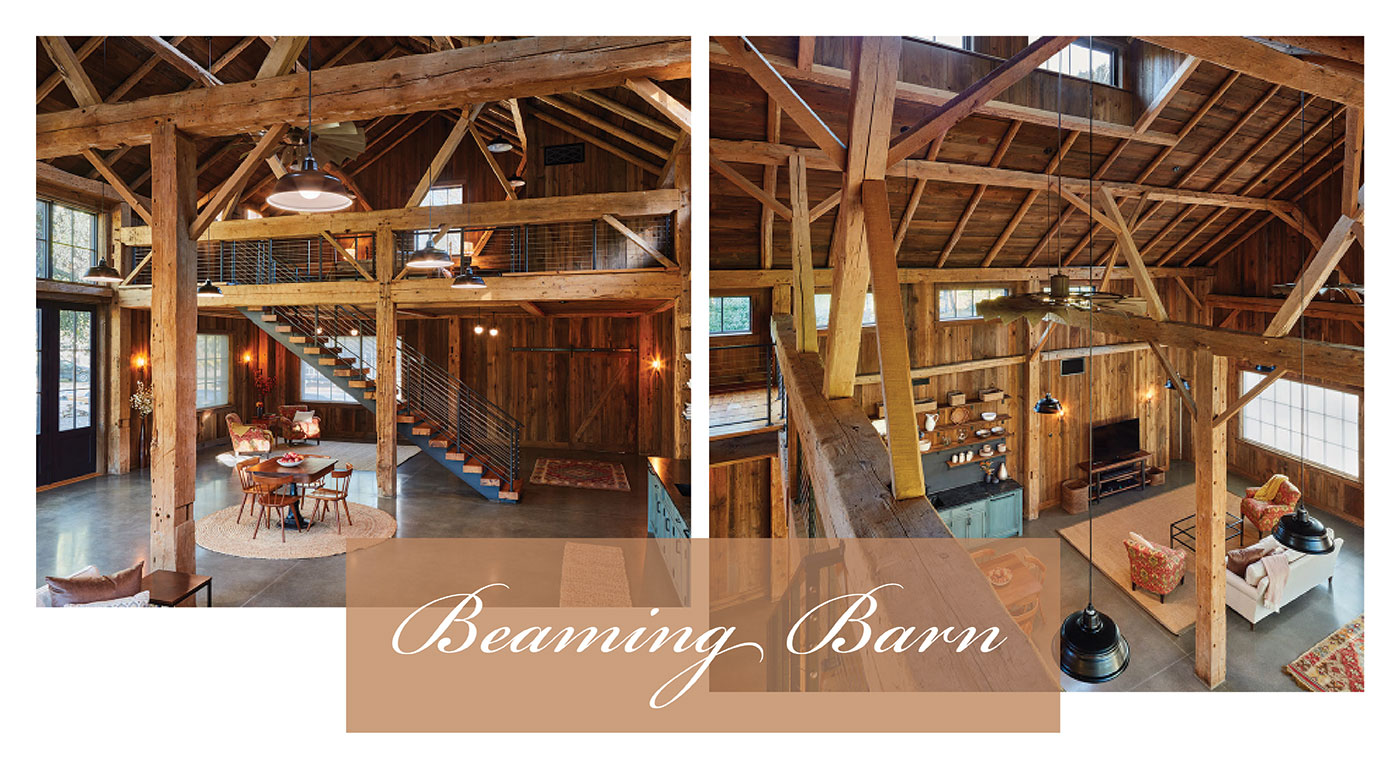 Architecture by Catherine Truman Architects; photo by Jane Messinger
Architecture by Catherine Truman Architects; photo by Jane Messinger
When presented with an old, 19th century barn, Catherine Truman Architects revamped the building to become a stunning and spacious family entertainment center, perfect for gatherings of all sizes. The wooden beams frame the entire barn and provide a sense of warmth and intimacy to this previously cavernous structure.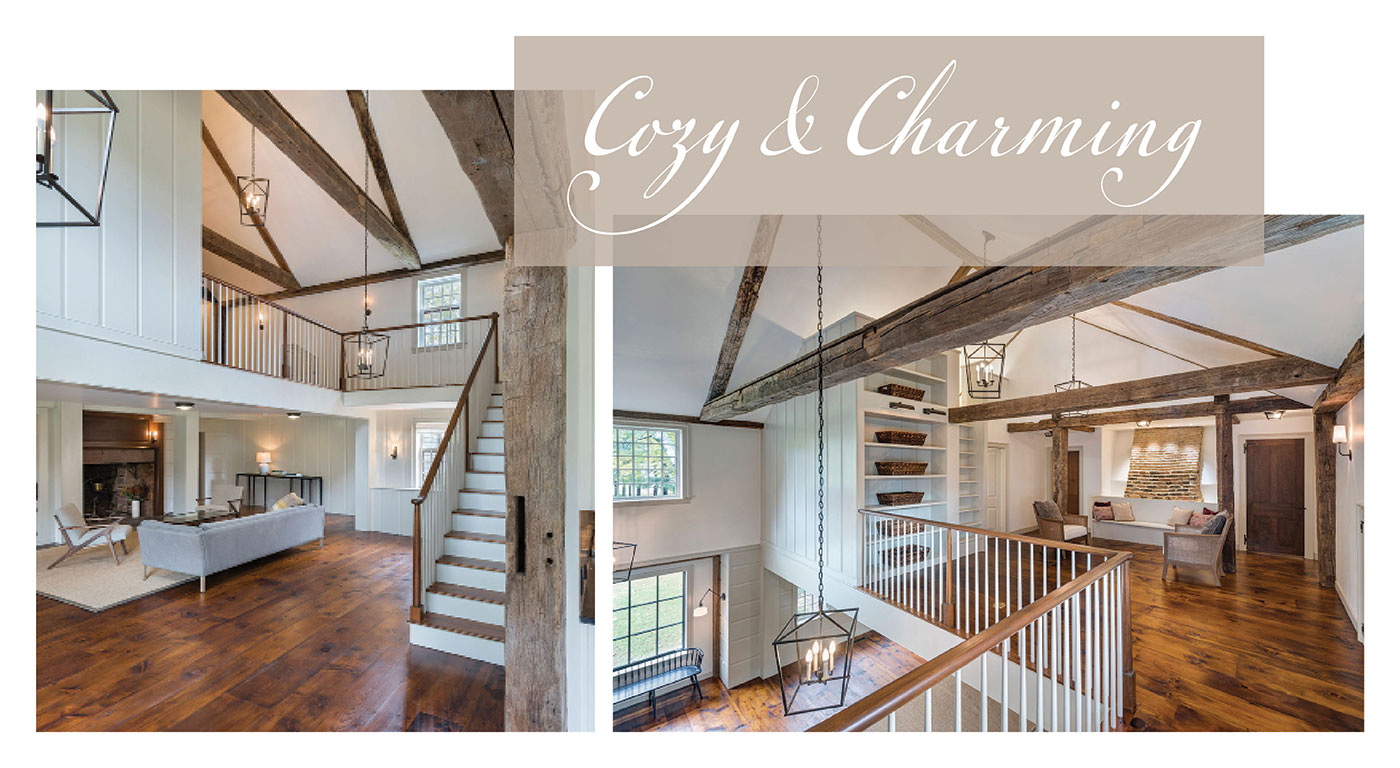 Architecture by Catherine Truman Architects; photo by Nat Rea
Architecture by Catherine Truman Architects; photo by Nat Rea
Catherine Truman Architects transformed this space into a soaring living room by removing the floor that once divided the two stories. The triangular wood beams present a larger-than-life look to the room, while also providing a cozy and charming vibe.
Top photo: Architecture by Catherine Truman Architects; photo by Jane Messinger


Add new comment