November 19, 2015 | Anonymous
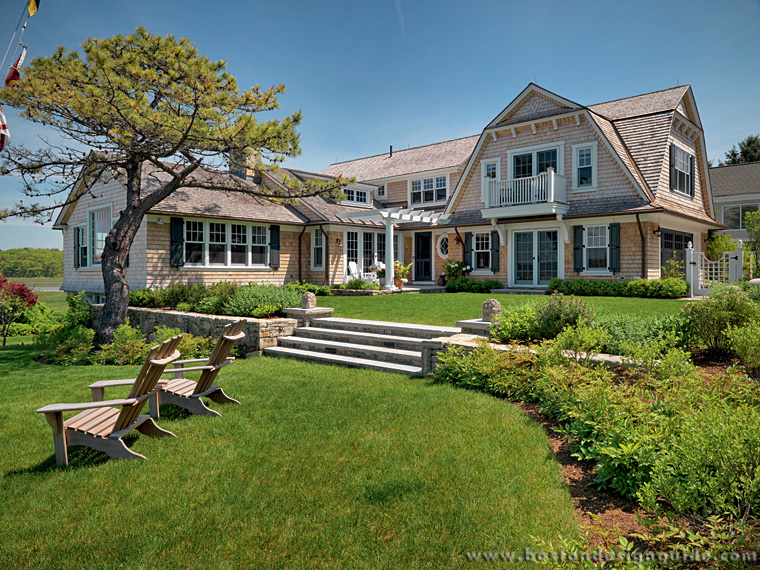
While many Bostonians escape the summer heat and head south to the islands or the Cape, some choose to go north. Maine has become an attractive destination for those who want to steal away from the hustle and bustle of the city and to get closer to the natural scenery of the East Coast. For interior designer Anthony Catalfano, Maine was the ideal location for him to built his model summer getaway.
Nestled on two and a half acres of beachfront property in Kennebunk, is a house that exemplifies true New England spirit. The project, completed last July by Woodmeister Master Builders, was a renovation and addition to a cottage originally built in the 1960s. Catalfano wanted the house to function for both entertainment and livability, creating a perfect summer retreat for the present and a potential retirement home for the future.
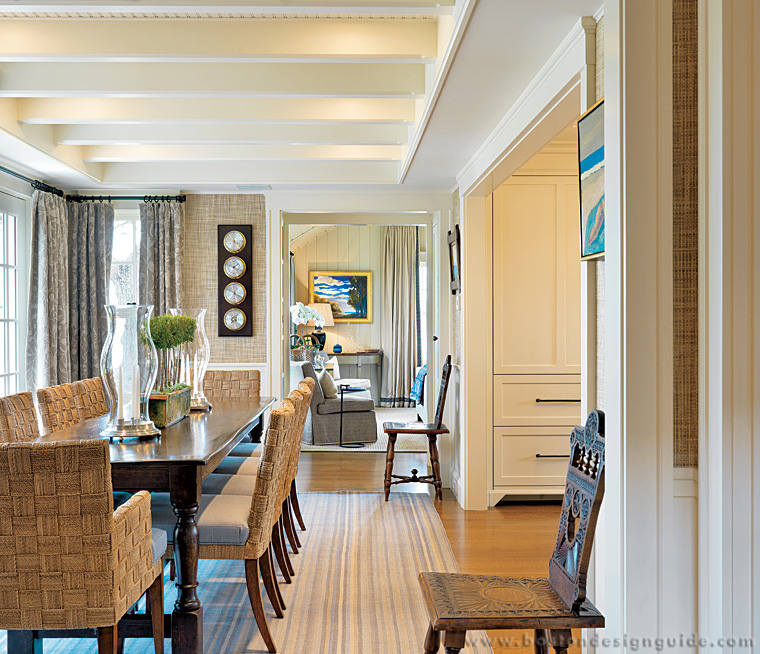
A key aspect to the renovation was the knock-down and rebuild of the entire right side of the house. This included an addition of a second level that integrated a new Gambrel garage structure and master suite connector that includes a master bedroom, closets, office, hall, and bath at the back of the house facing the marsh.
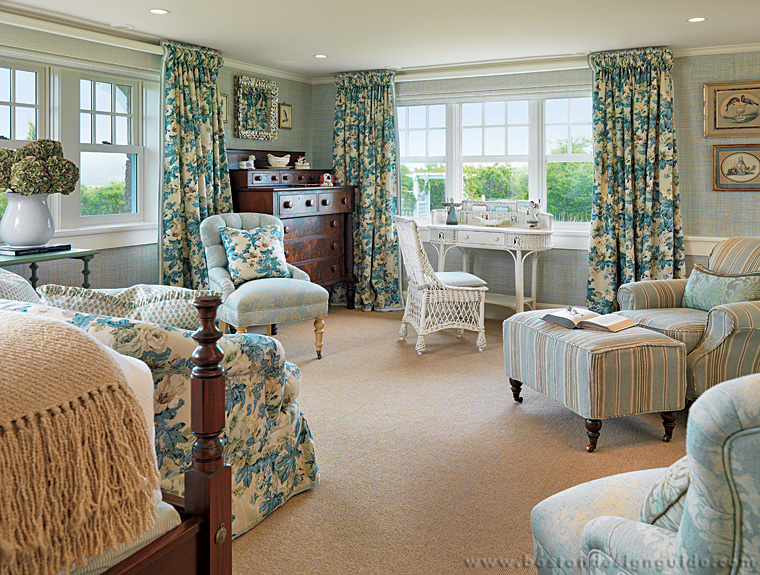
Neil Adamiak of Woodmeister worked closely with Catalfano to ensure that the second level did not simply look like an add-on but rather resembled an original component of the home. Woodmeister has made a commitment to green building practices with all of their projects by including sustainable construction strategies that utilize the most advanced products, technologies, and certifications available.
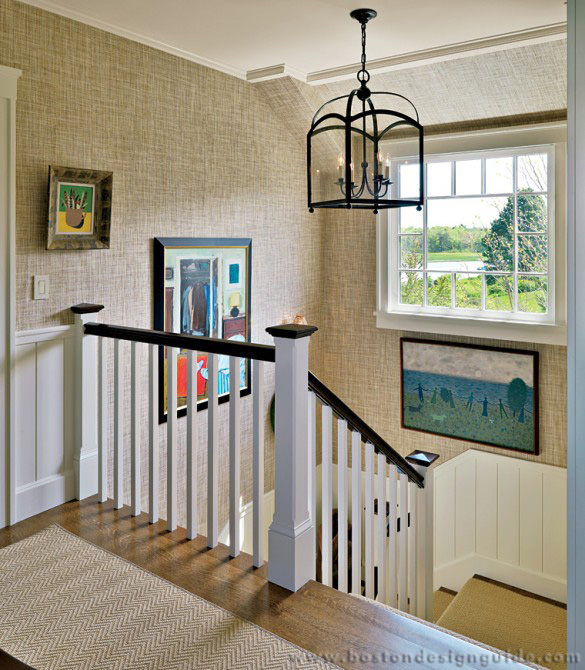
In this project, Adamiak incorporated recycled materials such as the reclaimed timbers found in all of the doors, and a new foam insulation product developed specifically for areas where walls or roofs are less thick. Landscape Architect Brian Frazier was presented with the challenge of maintaining the integrity of the gardens surrounding the house and highlighting the landscape leading to the water.
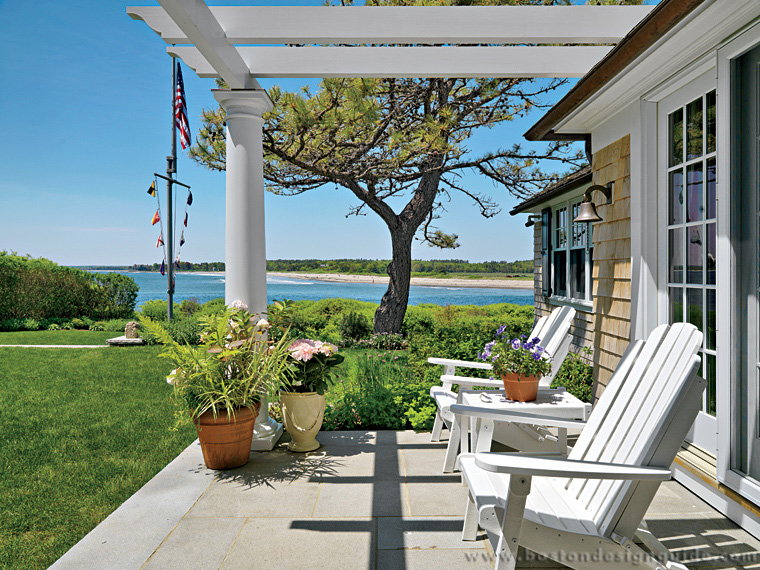
Frazier collaborated with Adamiak to determine which structural aspects of the home would best accentuate the landscape. “The house was shaped from the garden as an extension of the living space, specialized for entertaining guests,” Catalfano explained. This is exemplified by the house’s frontal façade which shows the split levels of the lawn separated by a stone wall and pine tree. Complementing the picturesque views of the water and the landscape is the interior of the home.
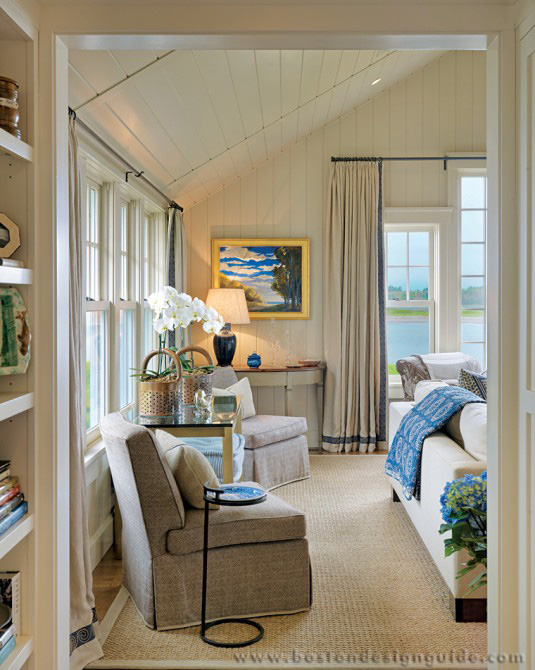
Each room is meticulously designed to showcase the outdoors and to allow natural light to flood through the home. Grasscloth wall covering was used throughout as a backdrop for the rich mixture of antiques and contemporary and classic works of art that adorn the walls.
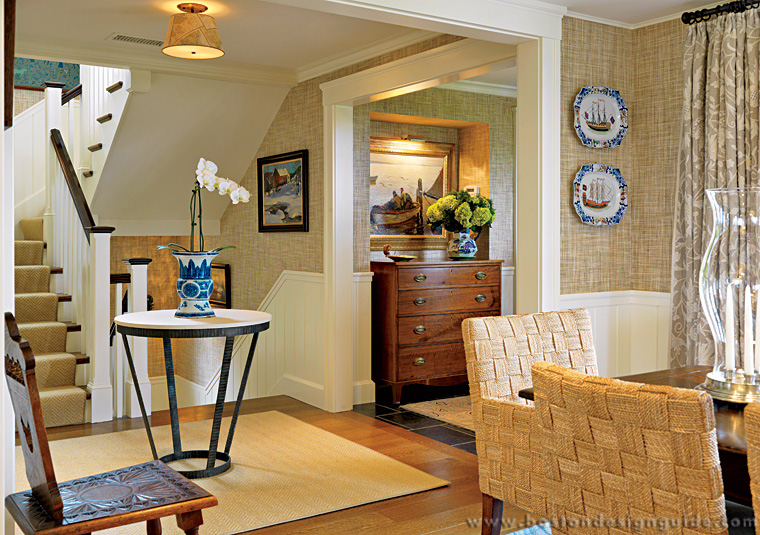
Soft beige tones flow through the first floor and are accented by bright blues and greens found in decorative antiques and carefully styled accessories.
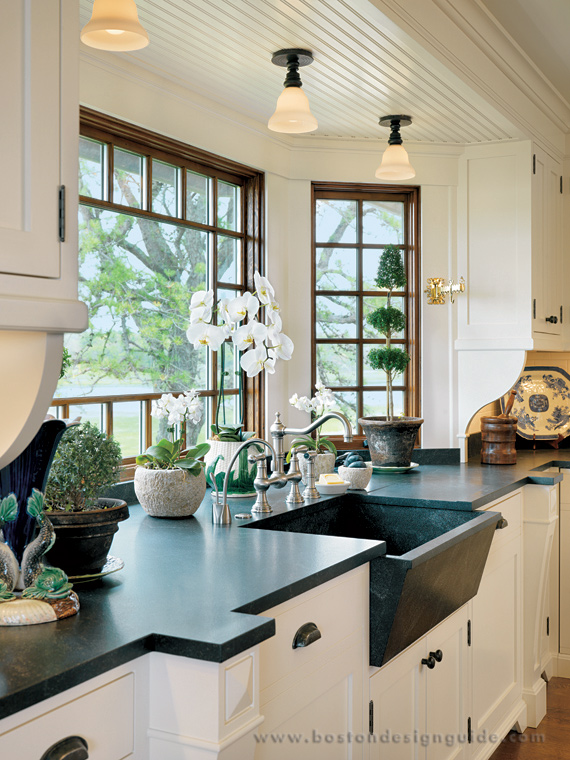
Catalfano delivers a unique style and sophisticated comfort that makes his home aesthetically pleasing and liveable. This project would not have come together so successfully without the extensive efforts put forth by the collaborators. Through close communication and planning, all parties achieved their goals, and for Catalfano this was of the utmost importance as he was not only the interior designer but also the homeowner. This house by the sea represents both Catalfano’s lifestyle and the high caliber of his interior design.
Project Credits- Built by Woodmeister Master Builders, Interior Design by Anthony Catalfano Interiors, Home Integration by Maverick Integration, Landscape Architecture by Brian Frazier Design, Photos by Richard Mandelkorn, Text by Lindsay Kaplan


Add new comment