December 12, 2016 | carly stewart
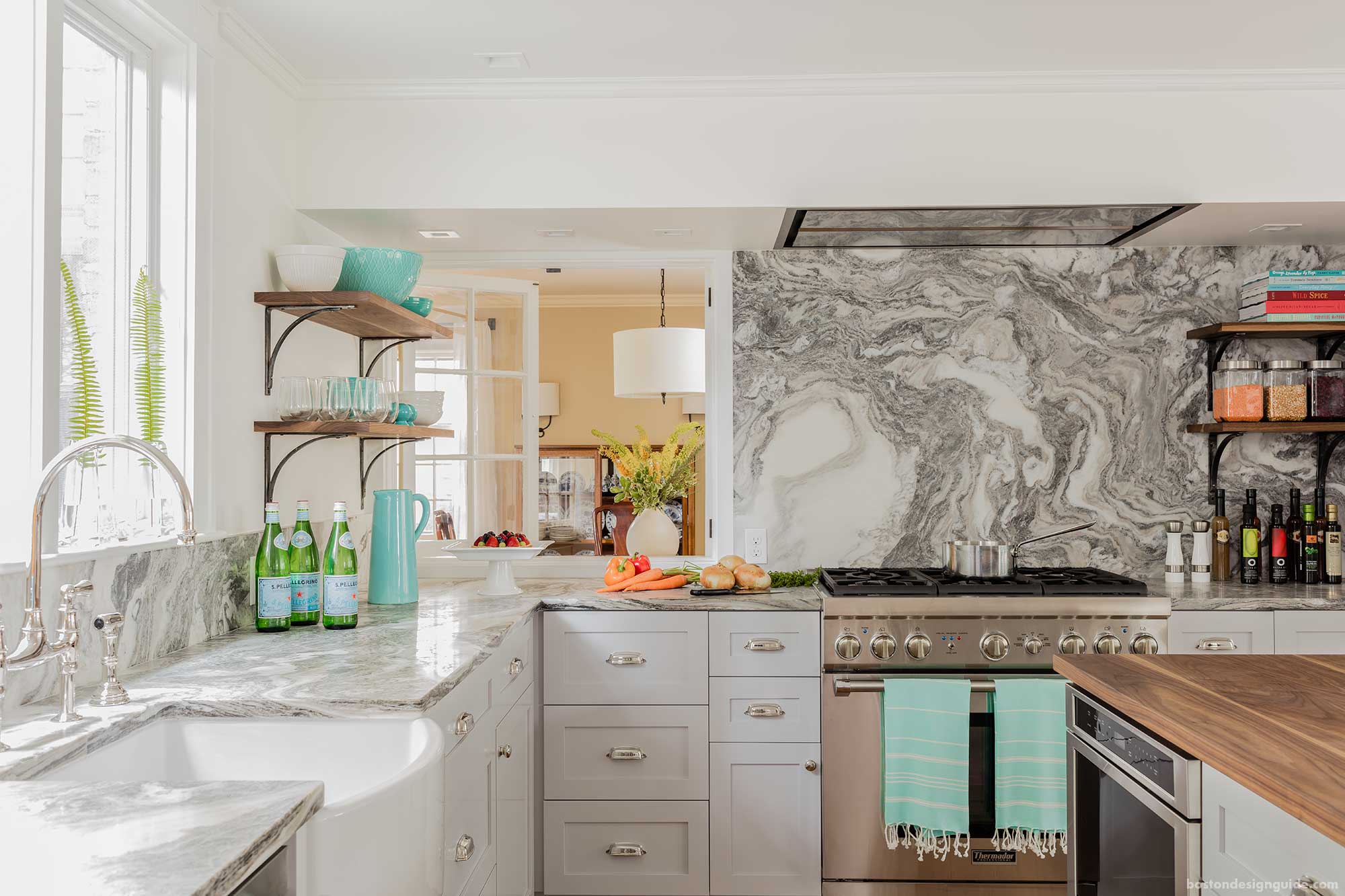
Wilson Kelsey Design Inc. took on the challenge of transforming a 100-year-old kitchen in the South Shore of Boston. The homeowner wanted a luxury kitchen that conveys a sense of gracious living, though the room was equipped with an extremely low ceiling. They specifically desired a space that could be used with their family and friends to gather, socialize and do homework.
BEFORE
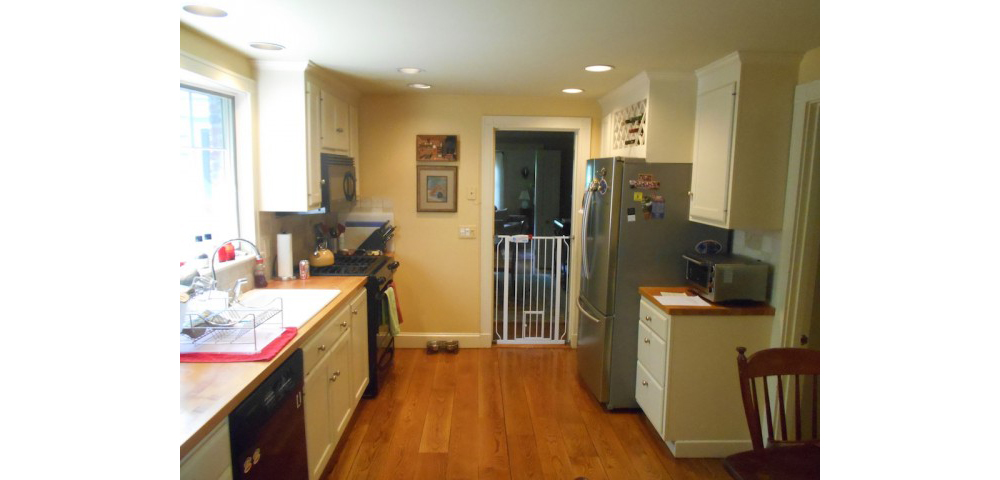
The original kitchen was dark and cramped. Due to the low ceiling, main circulation paths in all directions, and neither a closet nor storage space by the kitchen, the WOW factor was certainly needed.
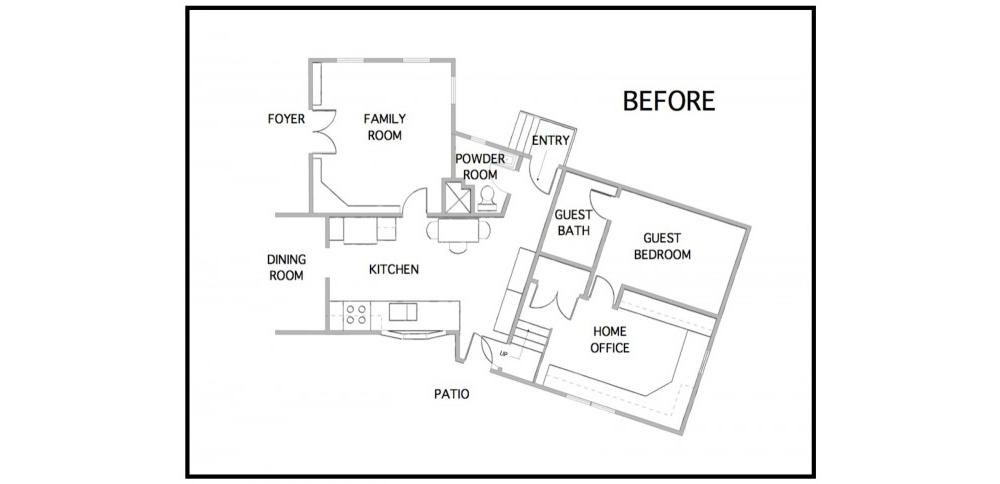
Wilson Kelsey Design, the husband and wife design duo, Sally and John, came up with renderings of solutions to their client’s circumstances.
First, they proposed eliminating the wall between the kitchen and the family room at the front of the house and small powder room beside the kitchen door since it was blocking off the entire space.
The results of this solution:
- Bring natural daylight into the space from both sides of the house
- Open the kitchen area to accommodate large groups of people
- Enable an efficient work zone with accessible storage and a comfortable section for a more functional kitchen
Second, they suggested opening the wall between the kitchen and the home office. This would transform their under-utilized office space into the kids’ recreation area – removed from the kitchen but still accessible.
The AFTER Floor Plan
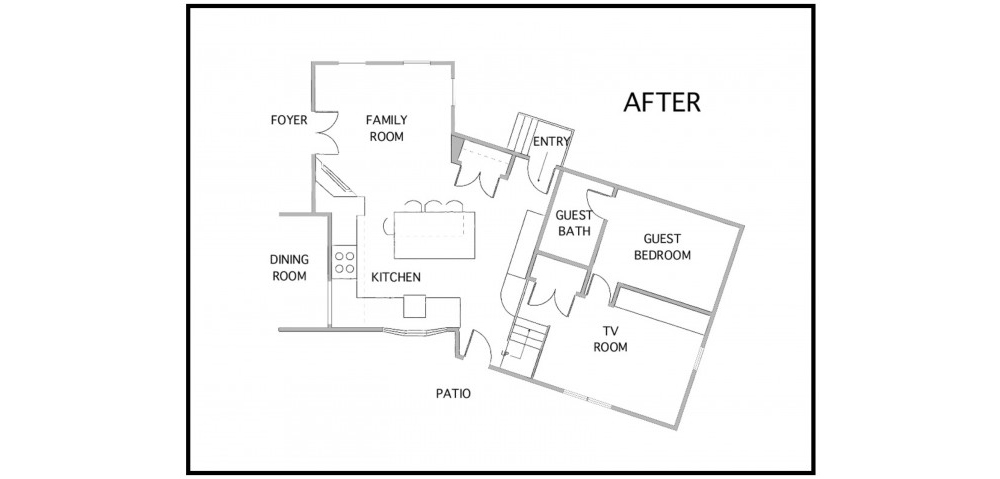
The final design incorporates three distinct zones:
- A cook’s area
- A space adjacent to the cook’s area for mixing, mingling, homework, etc.
- A TV and play area (in the former office) for the kids
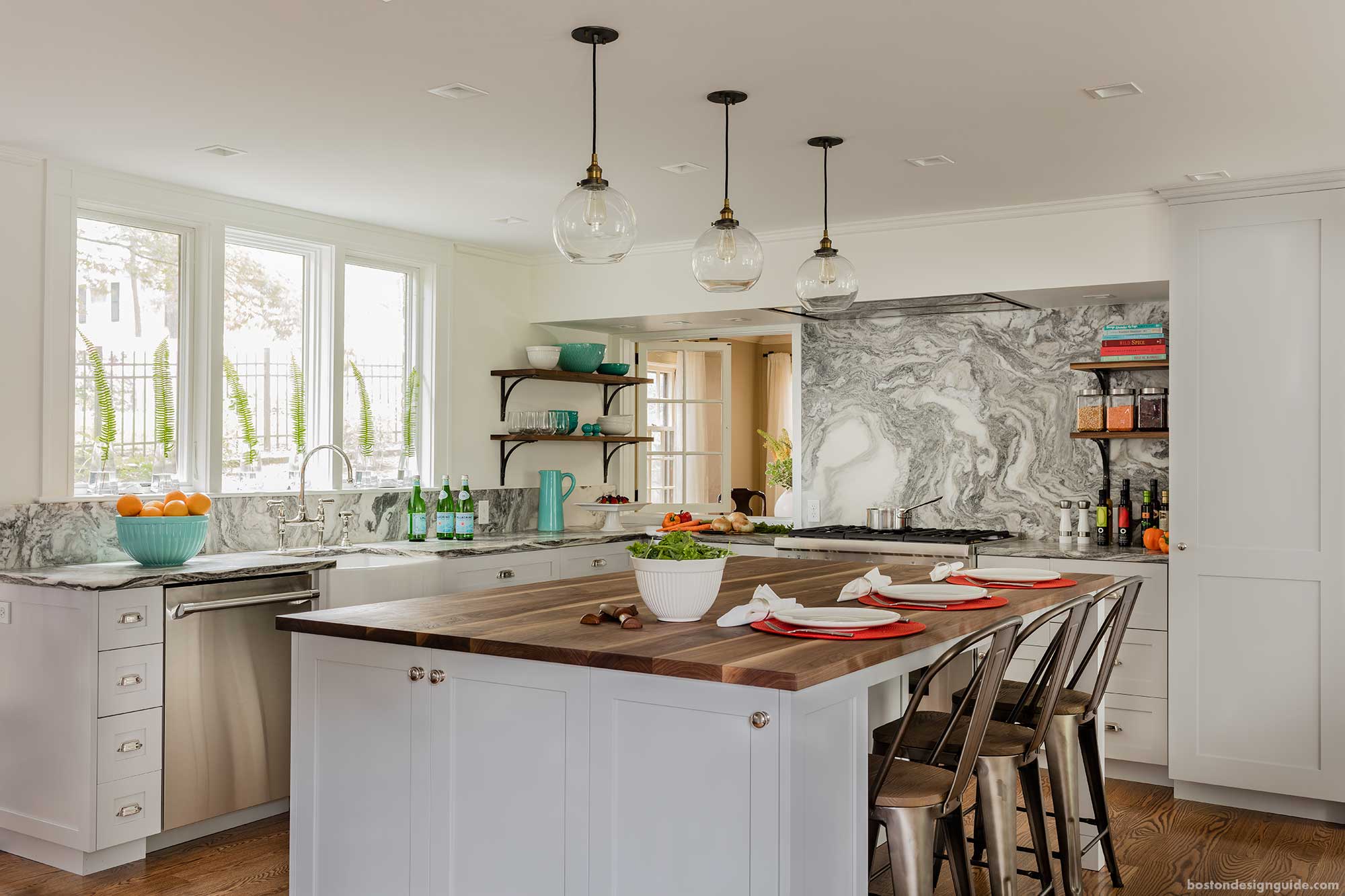
With the ceiling measuring to only 7 feet 8 inches high, the team created a sense of openness, light and height by eliminating any upper cabinets and using bright white paints.
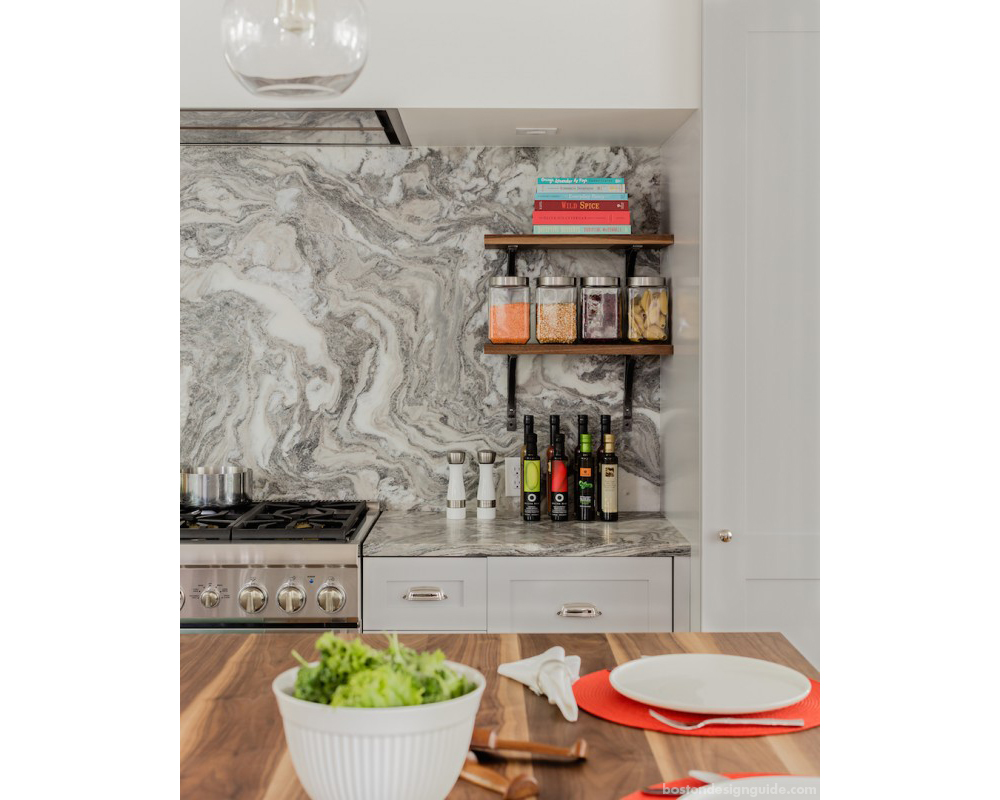
Vermont Danby marble backsplash and countertop material incorporated by carefully managing the cost of custom cabinets, appliances and other items saving the homeowners’ money and adding the WOW factor.
Another splurge: Selecting natural walnut for the island countertop. This accent brings warmth and distinction to the room while successfully meeting the needs of the family.
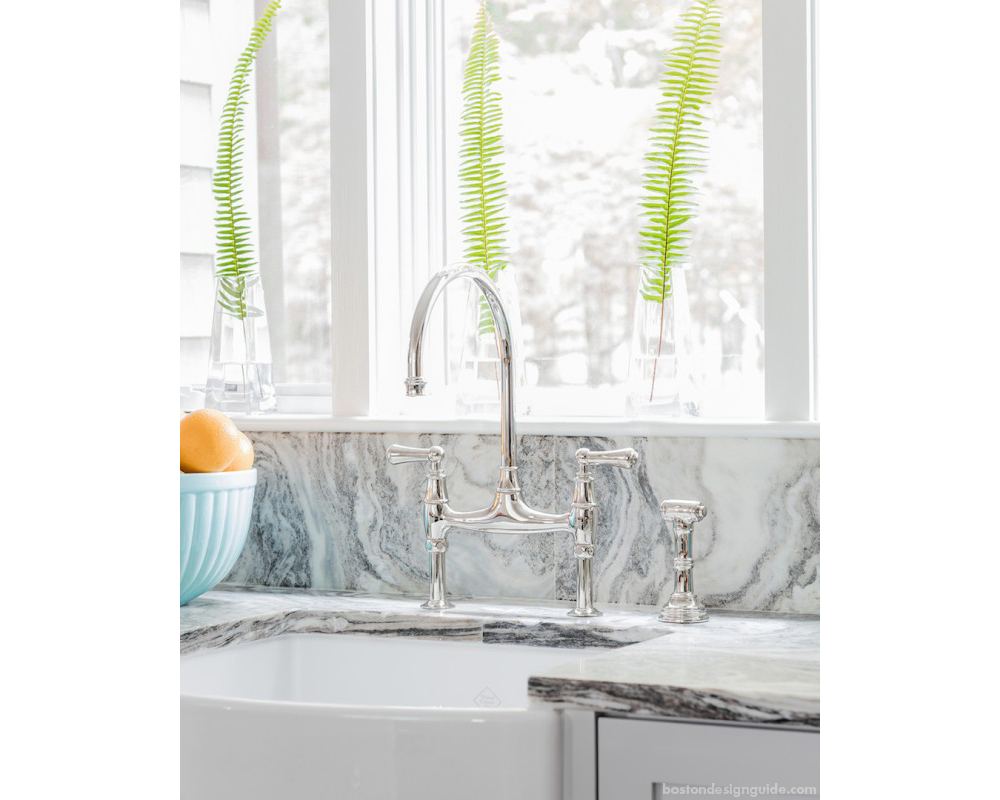
Details in the goose necked chrome silver Perrin and Rowe faucet and white porcelain apron front Rohl farmhouse sink.
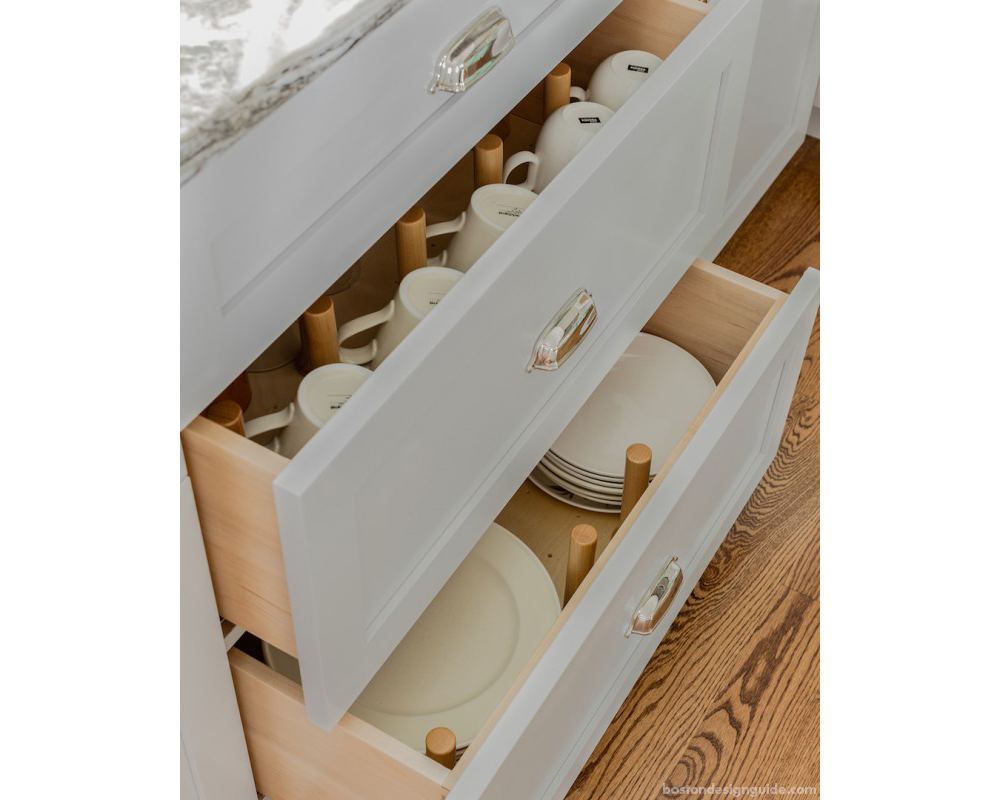
Drawers were necessary since they decided to ditch the upper cabinets. They were designed with plate and cup organizers accessible to the children.
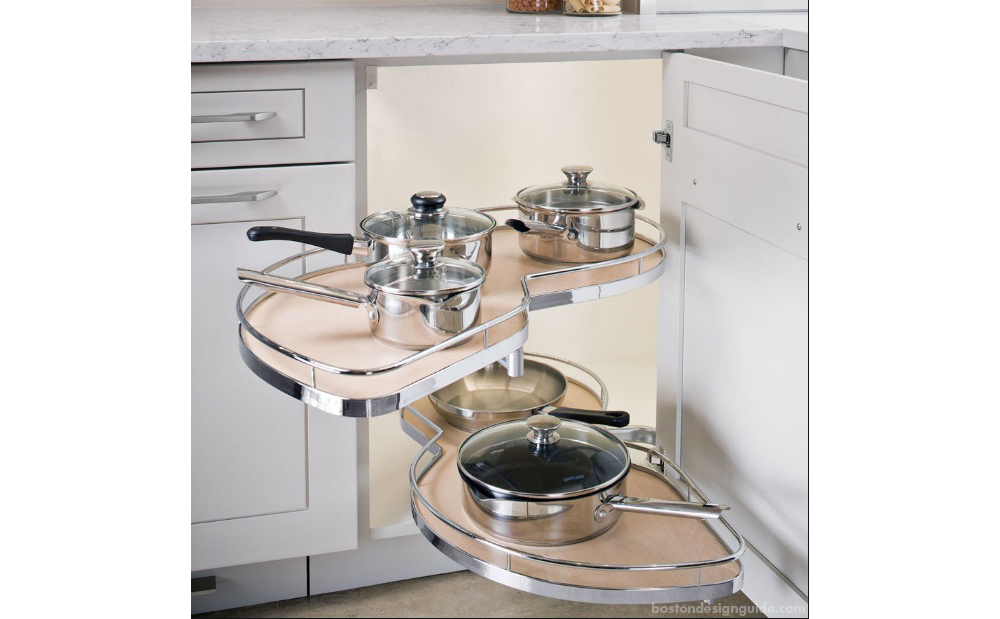
The Le Mans corner cabinet shelf system pullout maximizes access and space in the corner base cabinet.
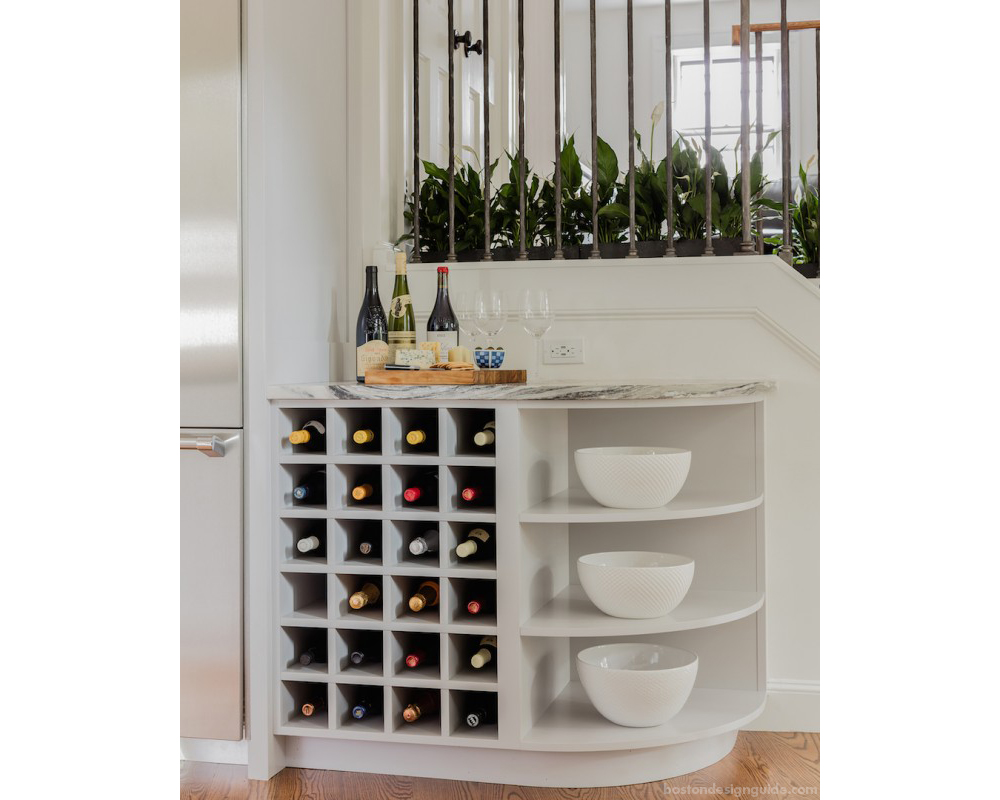
The adult beverage section is easily accessible for parties and the 24” floor-to-ceiling pantries incorporate wide extra deep additional storage space. The custom design wrought iron railing above the storage center opens the wall between the existing kitchen and previous home office. This allows further parental monitoring while creating the kids’ ‘place of their own.’
The Biggest Challenge
Among every renovation, the designers are faced with challenges. Wilson Kelsey’s biggest dilemma of this project was finding an outside exhaust range hood that would ventilate the stovetop, considering the ceiling height. Most external exhausts vent out of the top and must provide at least 2 feet of clearance above them in order for the exhaust duct to be run horizontally to the outside of the house.
For this house’s layout, the horizontal duct would have had to run through two closets on the second floor, which was not practical for the homeowners. The other obvious resolution would be to run a vertical exhaust through the second floor, attic and roof (costing an additional $8,000).
The Resolution
They found an exhaust that was designed to vent directly on its side. This allowed them to run the exhaust through a soffit – a dropped ceiling – that was specifically designed for that purpose and placed under the second floor framing. Mission accomplished!
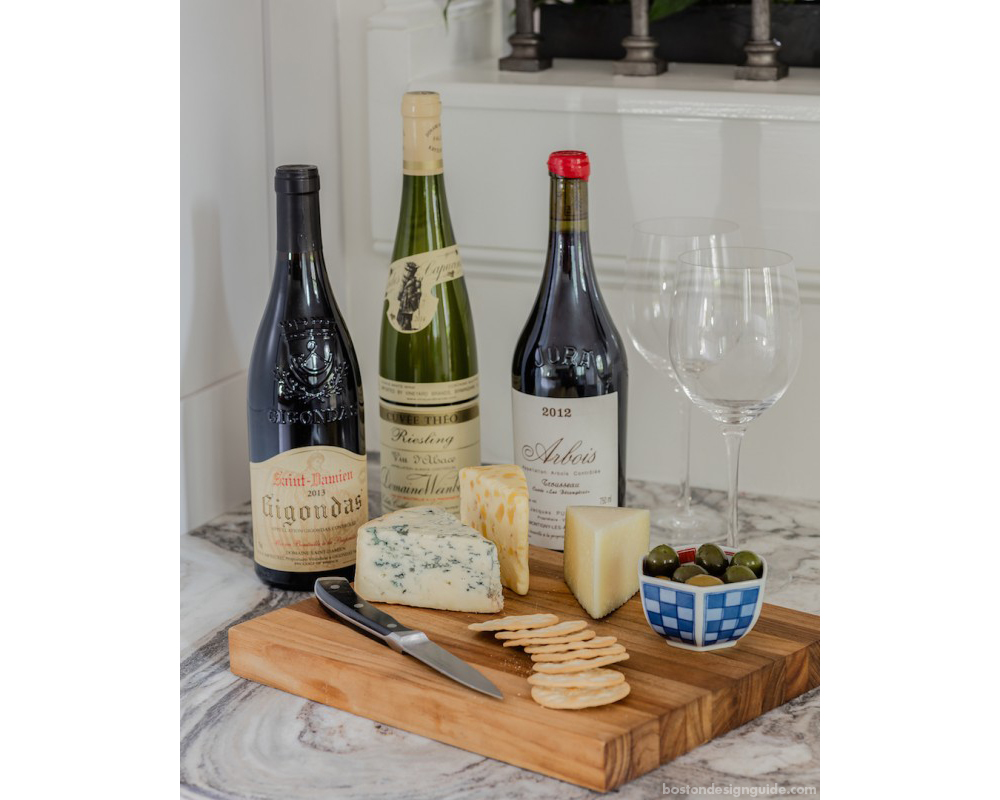
What the Homeowner Thinks
The clients boast that this renovation transformed the way their family lives. They now spend more time together after school, on the weekends and during dinnertime. Also, rather than hanging out in the basement, the kids now bring their friends to their designated room off of the kitchen.
How to Remodel a Luxury Kitchen
Learn more about Wilson Kelsey Design’s Interior Design projects and remodels.


Add new comment