Nantucket Home Brings the Outdoors In
Tucked away down a small and winding side road, a once heavily wooded site with an existing family home is transformed into a unique family property with a new house, guest house, and outdoor living spaces that harmoniously coexists with the rustic and coastal Nantucket Island surroundings. The result is a comfortable haven with a seamless flow between the indoor and outdoor living spaces, custom designed and built by Polhemus Savery DaSilva Architects Builders (PSD).
From the outside, the home’s natural cedar trim and shingles that are weathering to silver gray, play into the calm and casual character of the property. A circular driveway gives a traditional touch to an otherwise non-traditional Nantucket home. “Although Nantucket is highly regulated and has specific guidelines about stylistic character, this house is not identical to any other house on Nantucket,” says John DaSilva, PSD’s Design Principal. “It is carefully crafted to this particular site and client.”
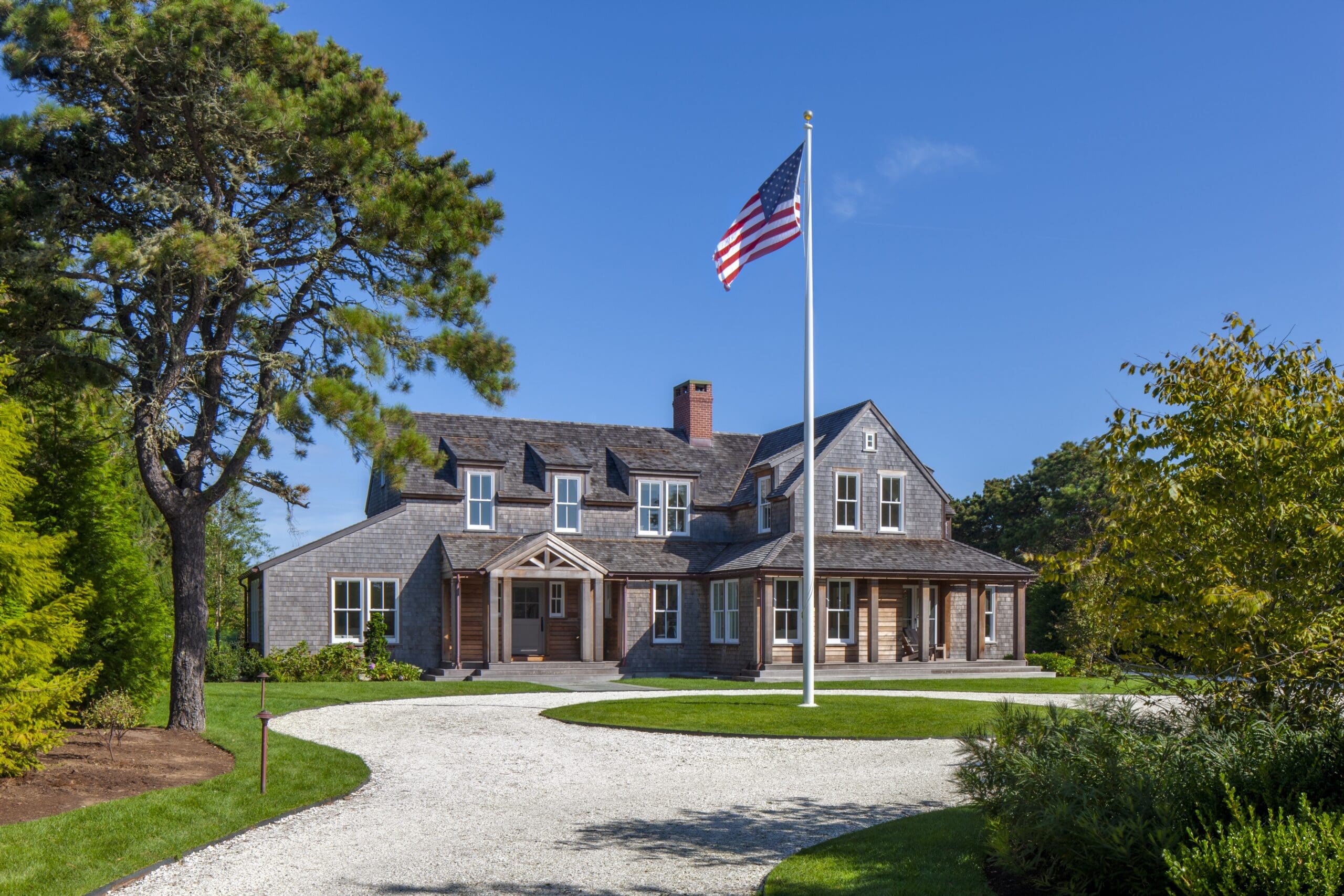
One atypical feature is the shiplap paneling at the front, side, and back porches, that helps create effortless transitions from indoors to outdoors. “Every project we do is unique to each and every client and this one is certainly not an exception,” says Aaron Polhemus, owner & CEO of PSD. “It is cohesive within itself and also within the land.”
Both PSD and interior designer Chris McGinty of CM Design have collaborated with the homeowners on other projects. With this particular project, the coastal modern interior is clean, airy, and bright, with an open floor plan. “The goal was for this space to feel organic and not over done,” says McGinty.
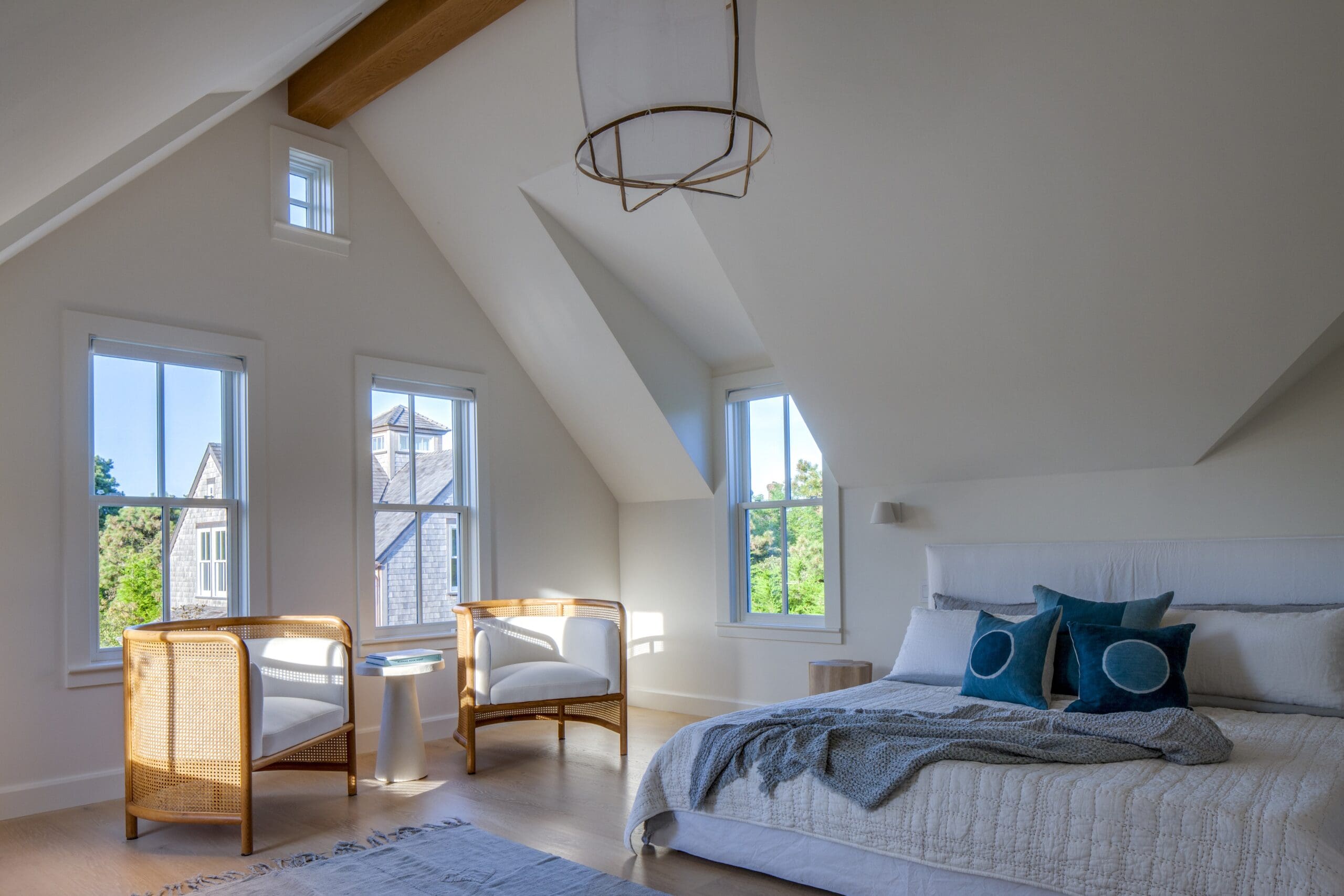
With natural touches carefully incorporated throughout, such as lightly stained white oak floors that evoke imagery of beach sand and driftwood, McGinty brings the outside in for her clients on this project. Woven and linen light fixtures, a handmade driftwood coffee table, and a hand-picked wood fireplace mantle create an indoor space that complements the beauty of the outdoor living areas and beyond.
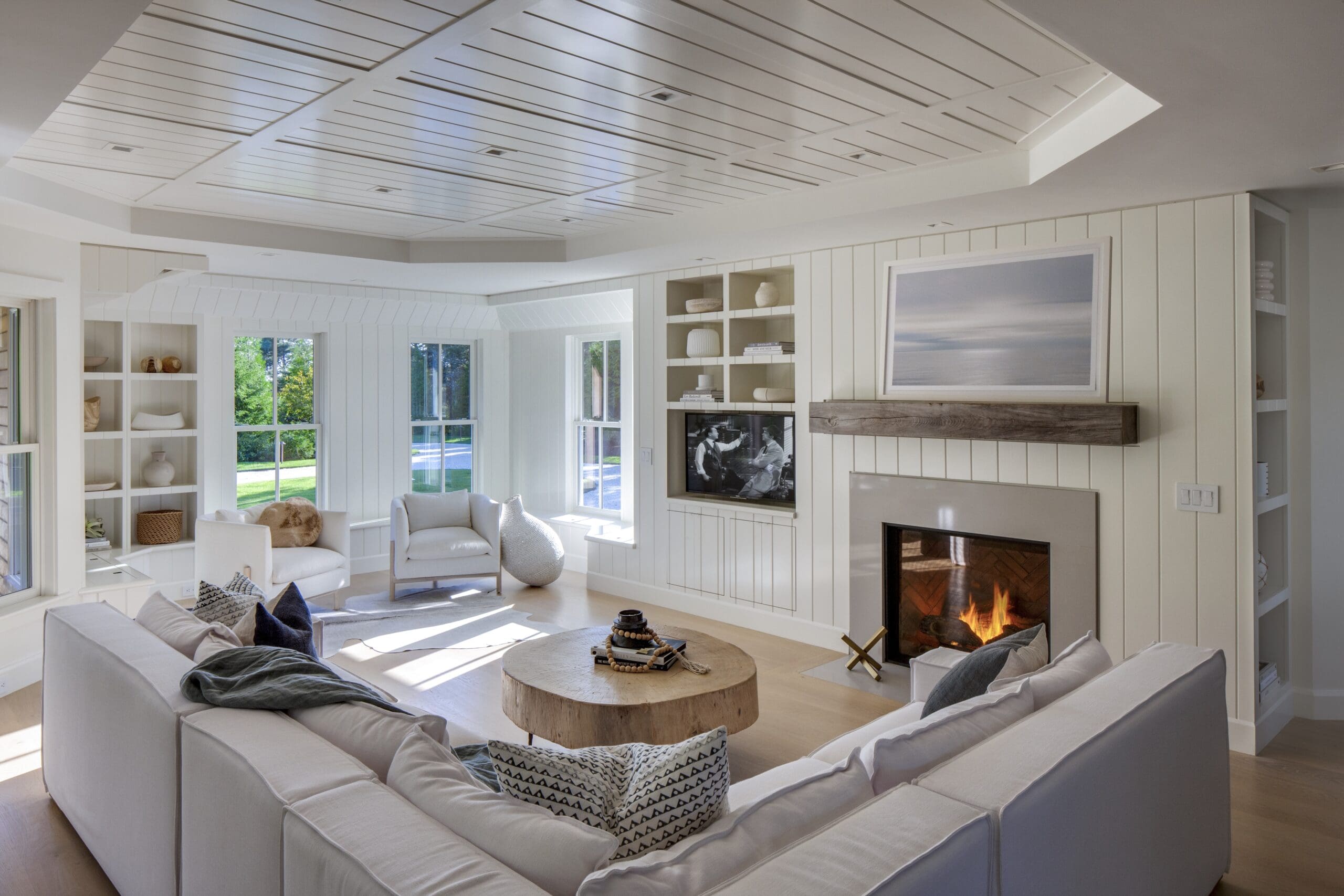
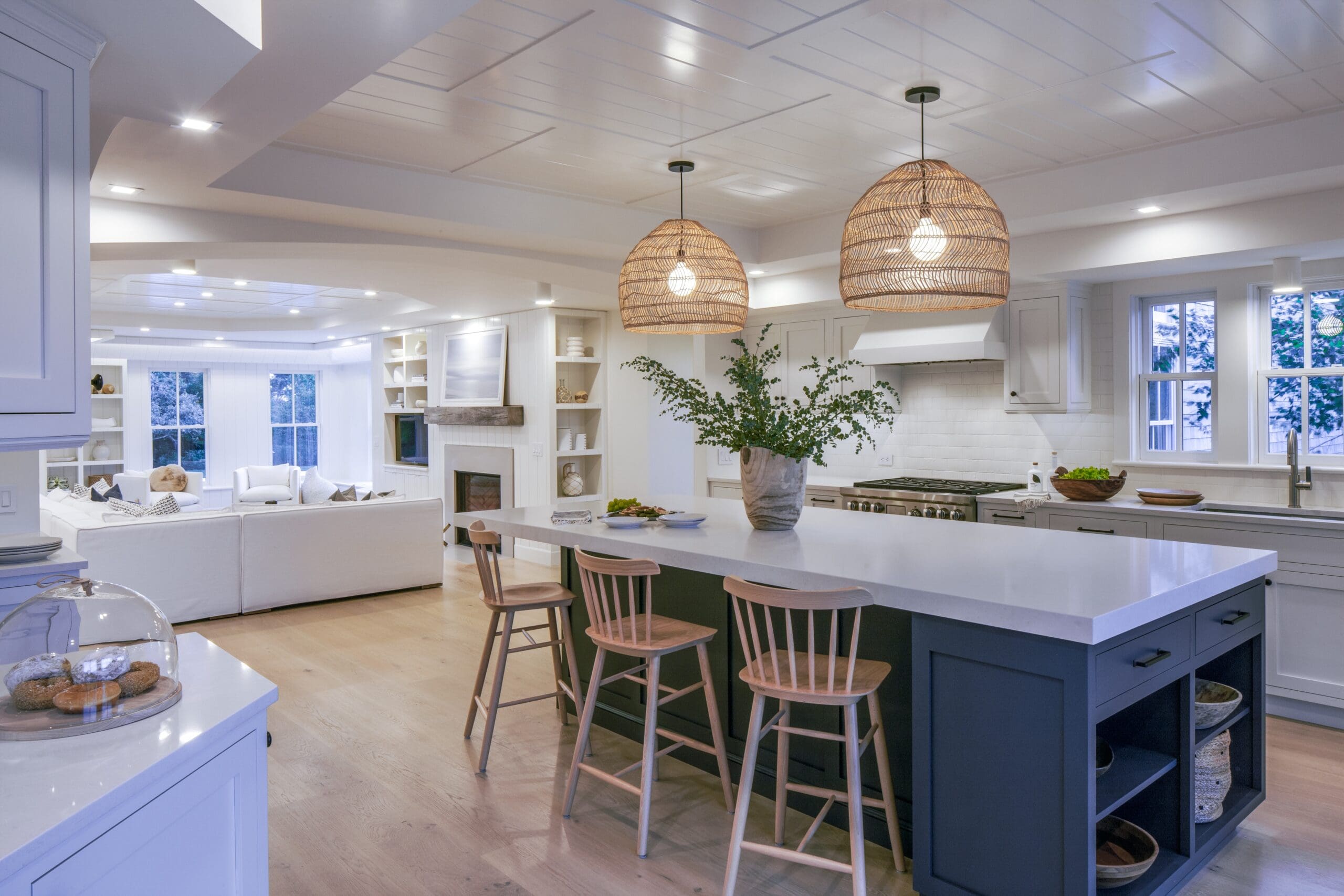
“Beyond the house, we had an opportunity to show the clients what is possible,” says PSD’s senior landscape architect Rob Calderaro. Mindfully placed screen plantings create a private enclave that extends behind the house. A cozy and inviting outdoor space featuring a granite fire pit and swimming pool is easily accessible from both the main house and the guest house. “When you have two structures and a pool, you really want to make it all harmonious; having access to everything should be seamless,” says Calderaro.
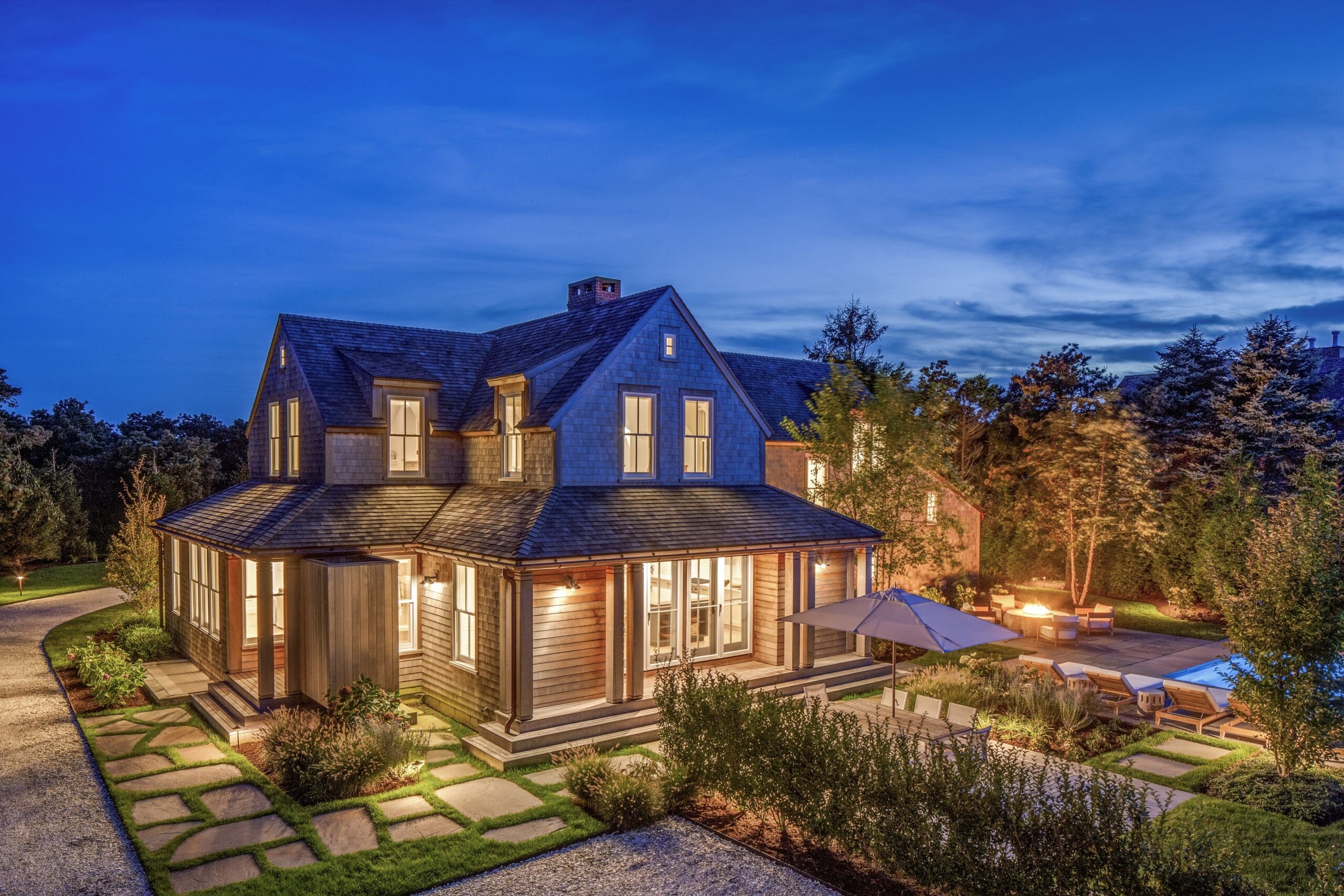
The success of this project lends itself to the firm’s integrative and collaborative approach to the design and build process, as well as the trust established between the homeowners, interior designer, and the PSD team. “Working closely with a team that understands the whole process and what it takes really allows the project to be successful through each phase,” says Polhemus.
The result: a seamlessly flowing, casual yet sophisticated oasis with ample privacy and comfort. A special place to be enjoyed for generations to come.
Architect, Builder & Landscape Architect:
Polhemus Savery DaSilva Architects Builders (PSD)
Interior Designer: CM Design
Writer: Maddie Brisbane
Photographer: Brian Vanden Brink
