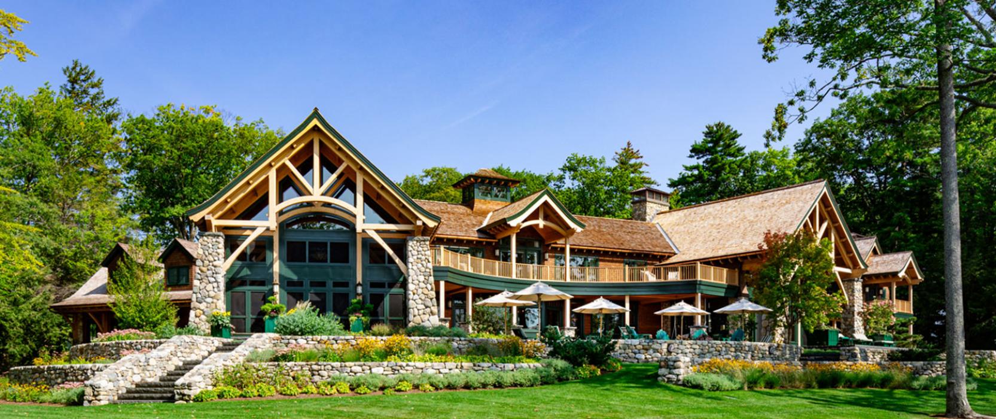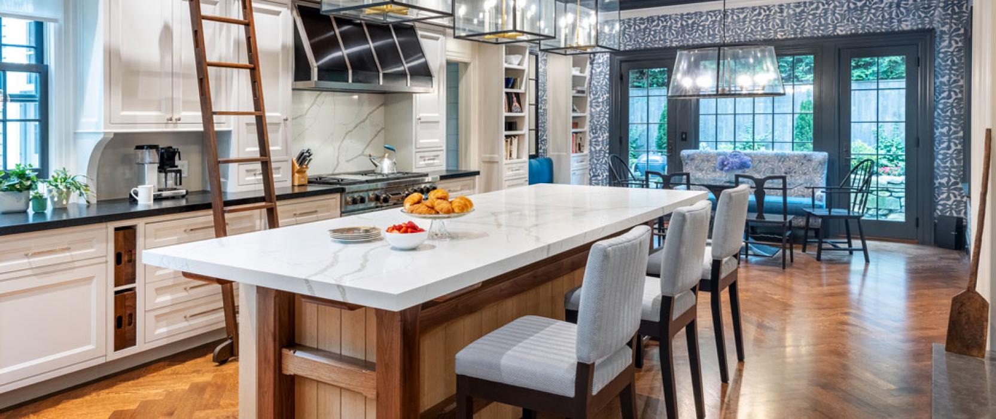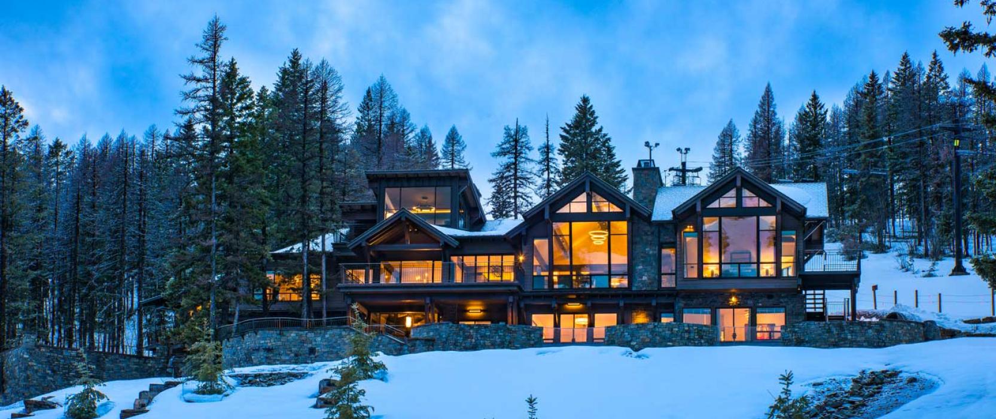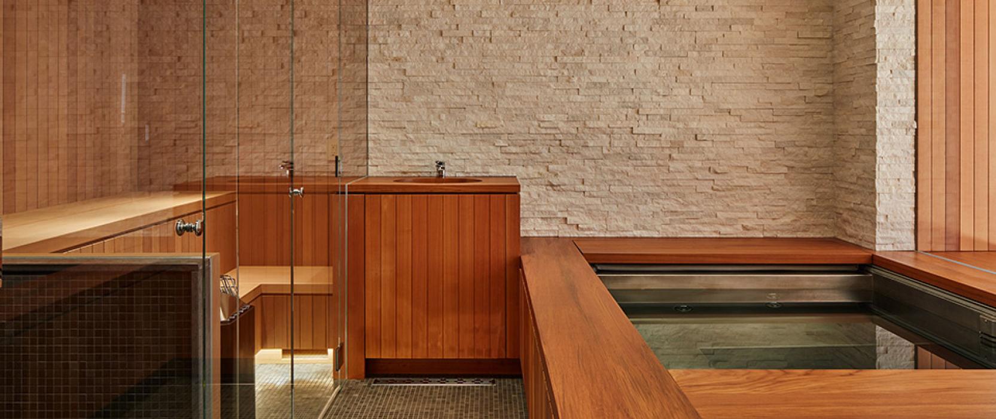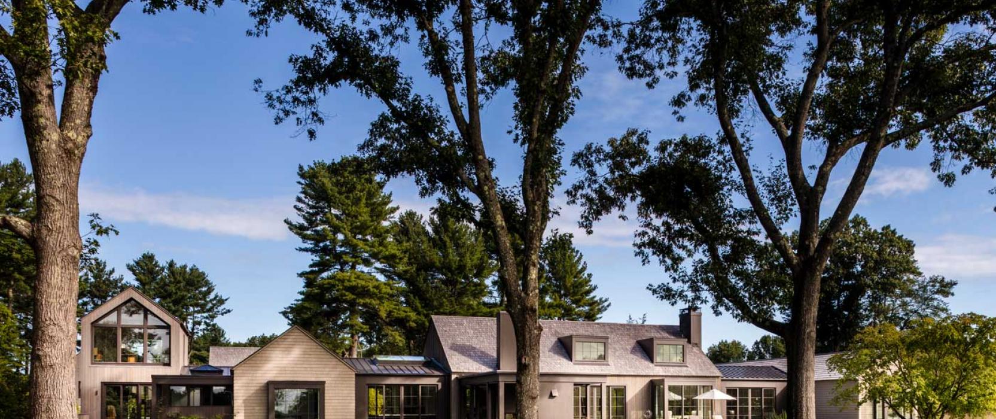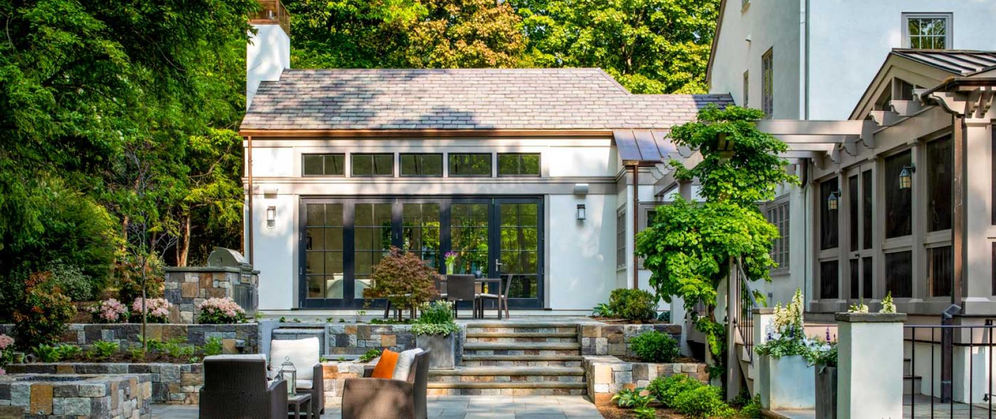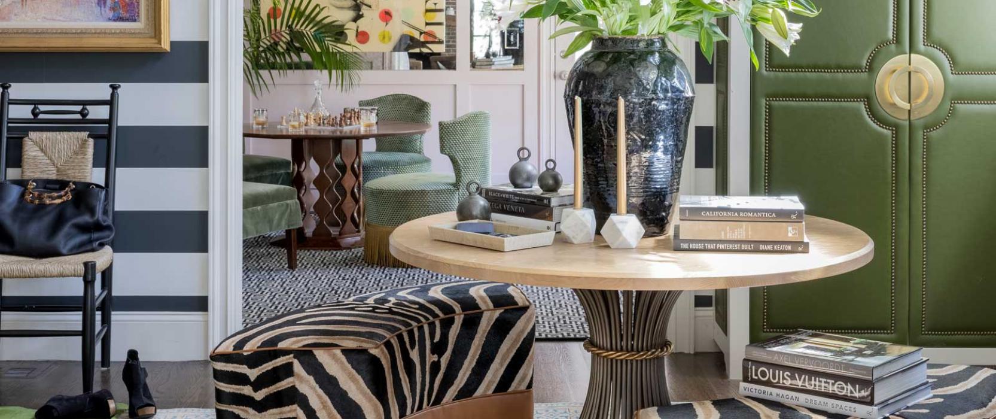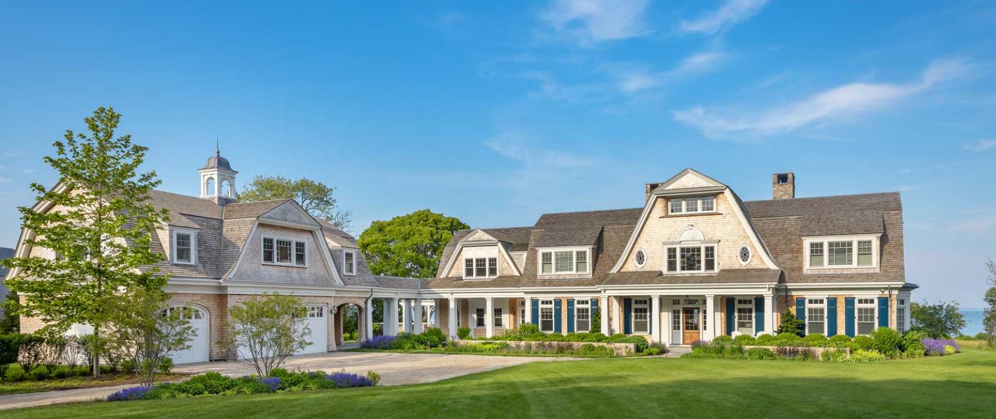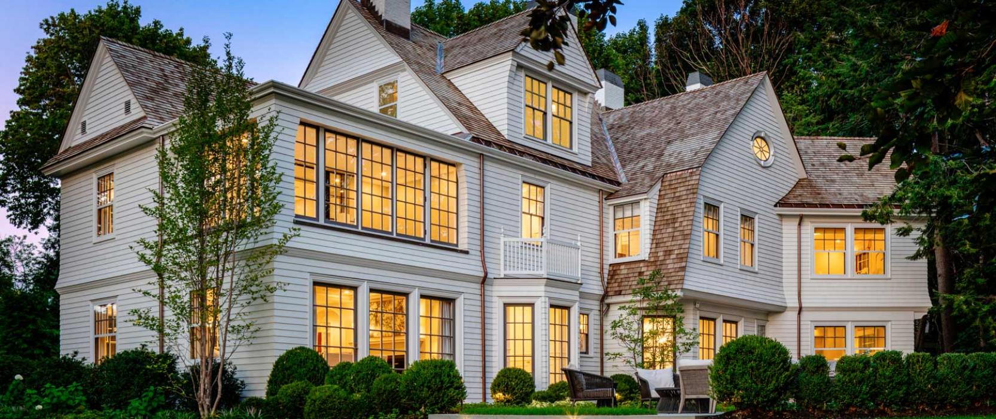Blog
Posted Mar 30 at 8:04 AM in by Admin
Battle Architects and Wood & Clay join forces to design and build a love letterto Adirondack style and artisanal craftsmanship in a summer house on Lake Winnipesaukee.
How do you create and construct a 20,000-plus-square-foot home on Lake Winnipesaukee, the entirety of which is crafted with inordinate care? “The theme was collaboration, coordination, and consideration,” says Shannon Robinson-...
Posted Feb 9 at 6:40 PM in by BDG
The Modern Farmhouse Kitchen:
A space where rustic charm meets modern sophistication.
The modern farmhouse kitchen exudes a sense of timeless style, casual luxury, and practicality seamlessly blended in a space that is both rustically chic and flawlessly sophisticated. Modern farmhouse kitchens are deliciously useful spaces designed to capture the inviting feeling of old-world farmhouses within...
Posted Jan 25 at 12:19 PM in by BDG
Arcadia Custom Windows by SBS One Source
With winter now in full swing, many people are seeking the snow and the seasonal activities that come with it. And a big part of that winter sports experience revolves around a great ski house. Whether you prefer traditional or modern architecture and interiors, there is a ski house to suit every style. Think custom-built homes with stone facades, timber...
Posted Jan 25 at 12:18 PM in by BDG
Catherine Truman Architects, Jane Messinger Photography
For those who aspire to calm, to rejuvenation, to enhanced health and wellness, at-home spas from New England’s top professionals never fail to inspire.
Gaze out onto the wintry landscape, warmed through by the 100° spa and elegant fireplace featuring advanced water vapor technology.
Slocum Hall Design, Concept Building, Inc., Combined...
Posted Jan 19 at 9:47 AM in by Jaci Conry
A new family home is designed to connect with its serene, natural setting while providing ample opportunities to gather.
When the homeowners purchased this secluded parcel in Concord, there were no existing structures on the three-acre property, a lush meandering combination of meadow and farmland punctuated by historic white oak trees. They sought to preserve the tucked away, tranquil nature of...
Posted Jan 16 at 1:16 PM in Blog by Jaci Conry
Architect Jacob Lilley integrates his family’s home with the landscape while updating the interior to exude a meld of traditional and contemporary design elements.
Jacob Lilley of Jacob Lilley Architects spent his childhood in a house that was 600-years-old in which the roof rafters were made of tree trunks. Needless to say, the England-born architect, “grew up with an appreciation of old...
Posted Jan 15 at 9:25 AM in by Jaci Conry
Robin Gannon poises a 1920s home for its next century by using daring elements, creative millwork, and strong textural notes.
The homeowners of this Brookline home, New England natives who’d recently moved back from Washington D.C., loved its established neighborhood and that it was within walking distance to the elementary school their young children would eventually attend. The interior,...
Posted Jan 12 at 10:00 AM in by Jaci Conry
Designed for a multi-generational family to enjoy for years to come, this new retreat exudes a time-honored vibe.
At first glance, this gracious Shingle Style home looks as though it’s been perched in its spot along the Massachusetts coastline for the last century or so. And that was precisely the intent, says architect Tom Catalano of Catalano Architects. “We wanted the home to feel timeless and...
Posted Jan 11 at 4:44 PM in by Jaci Conry
LDa Architecture & Interiors revives an antique home and creates cohesive family spaces that honor its heritage.
The homeowners, a young family with two children, knew they’d found their forever home when they discovered this stately 120-year-old home in Chestnut Hill. The Shingle Style home had gracious period details, a secluded setting, and a lush rolling lawn. Yet the expansive residence...
Posted Dec 14 at 9:20 AM in by Jaci Conry
Insights from founders Don Lake and Paul DeLorenzo of RootCellar Concepts
1. What is a RootCellar?
RootCellar® takes the concept of a commercial walk-in refrigerator and refines the design for residential kitchens. We’ve customized a pocket door to blend with any kitchen design and our highly efficient cooling technology lets you create a complete food storage system for your home—no separate...


