February 13, 2024 | Maddie Brisbane
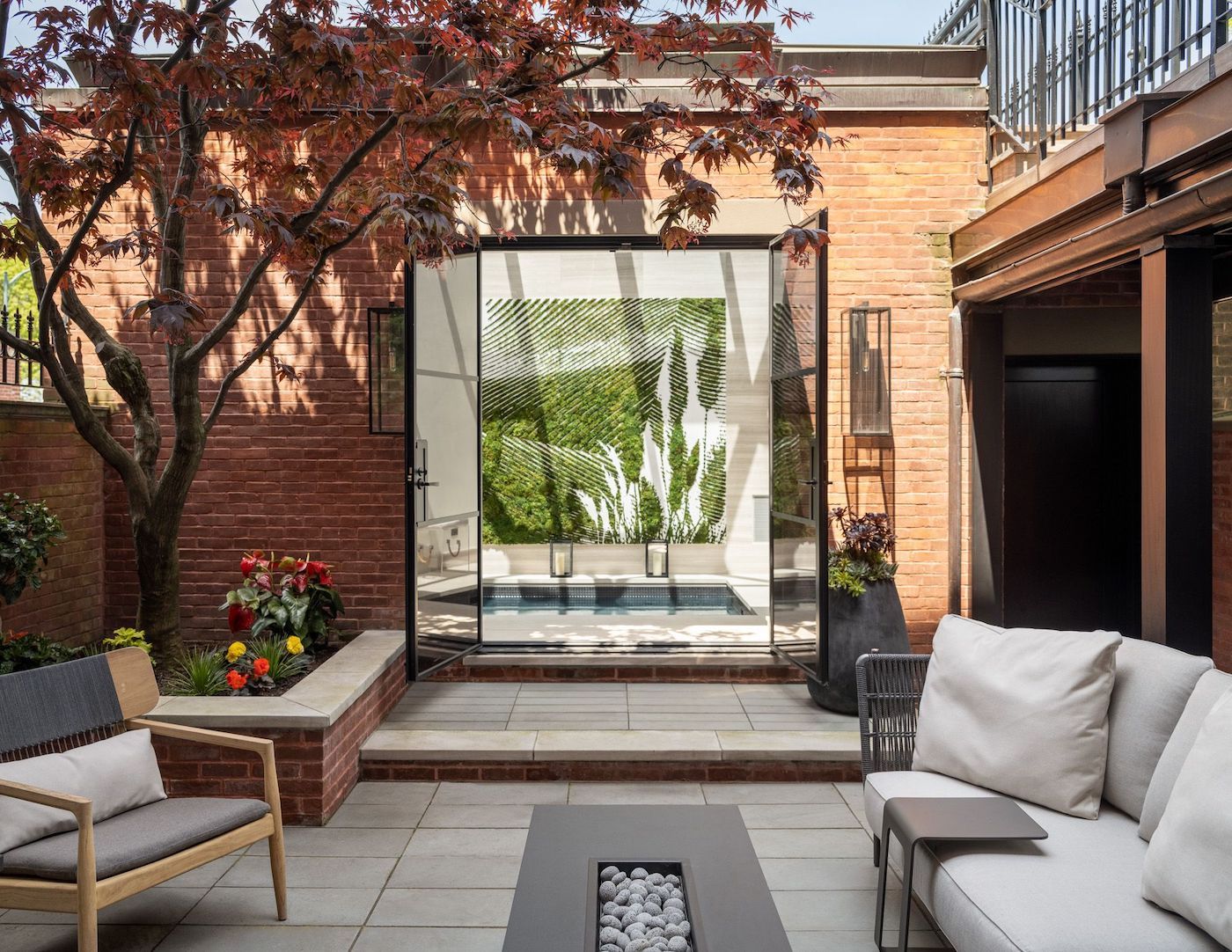
1. A Rooftop City Oasis with a Living Plant Wall: Sea-Dar Construction
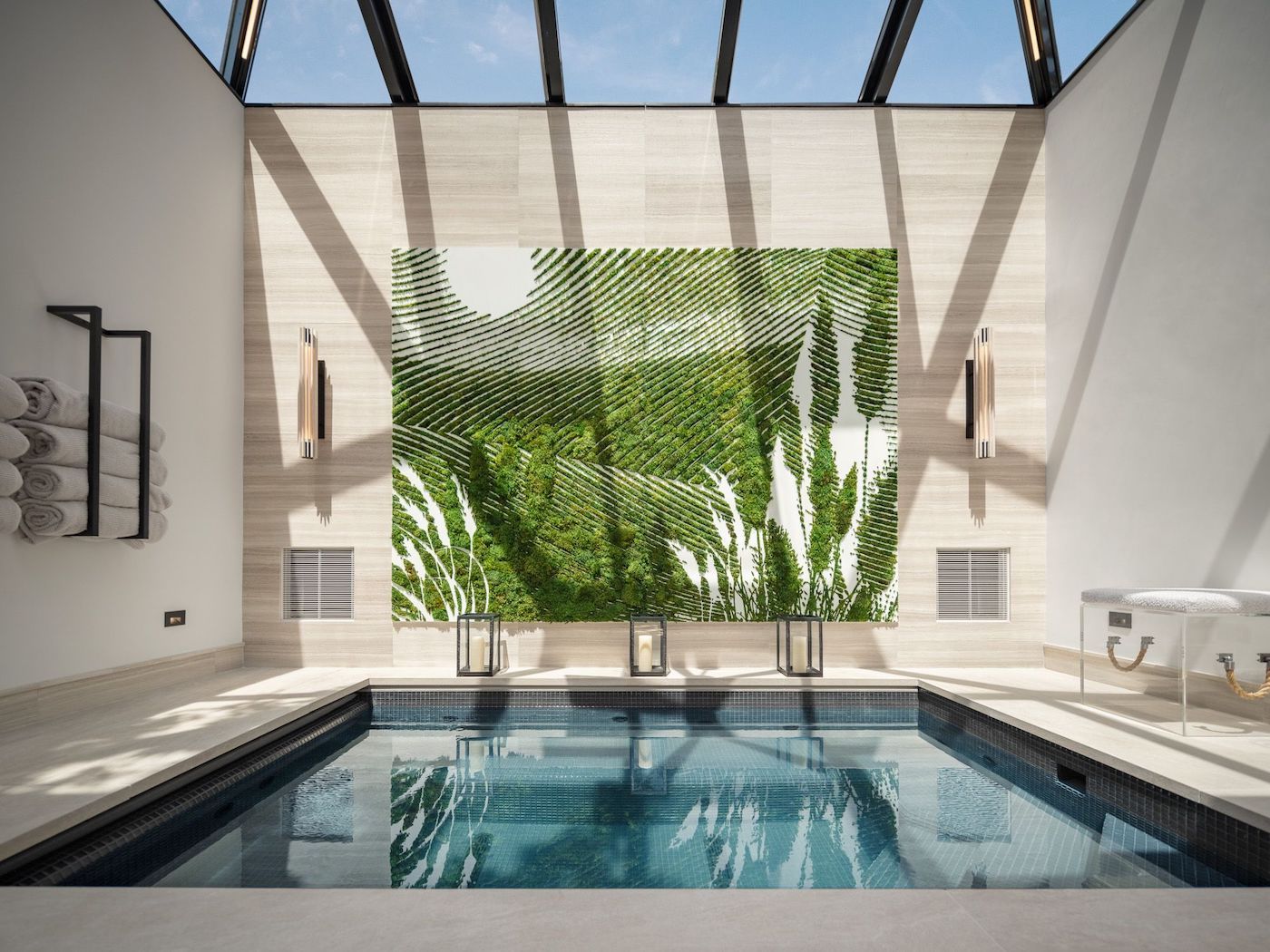 You would never think this serene spa and courtyard sits right in the middle of Boston. A true urban escape, this rooftop retreat features a custom made spa with custom-designed living moss wall mural that thrives in its perfectly-positioned home beneath an existing skylight.
You would never think this serene spa and courtyard sits right in the middle of Boston. A true urban escape, this rooftop retreat features a custom made spa with custom-designed living moss wall mural that thrives in its perfectly-positioned home beneath an existing skylight.
Limestone walls and light ashwood sconces frame the feature wall centerpiece, and offer a stunning vista from the stainless steel and glass tile pool. A thermally broken Hope’s door provides a grand entrance from the courtyard to the spa.
(Photography: Trent Bell, Architecture: Hacin & Associates, Builder: Sea-Dar Construction)
2. A Cliffside Pool House Built for Entertaining: CM Ragusa Builders
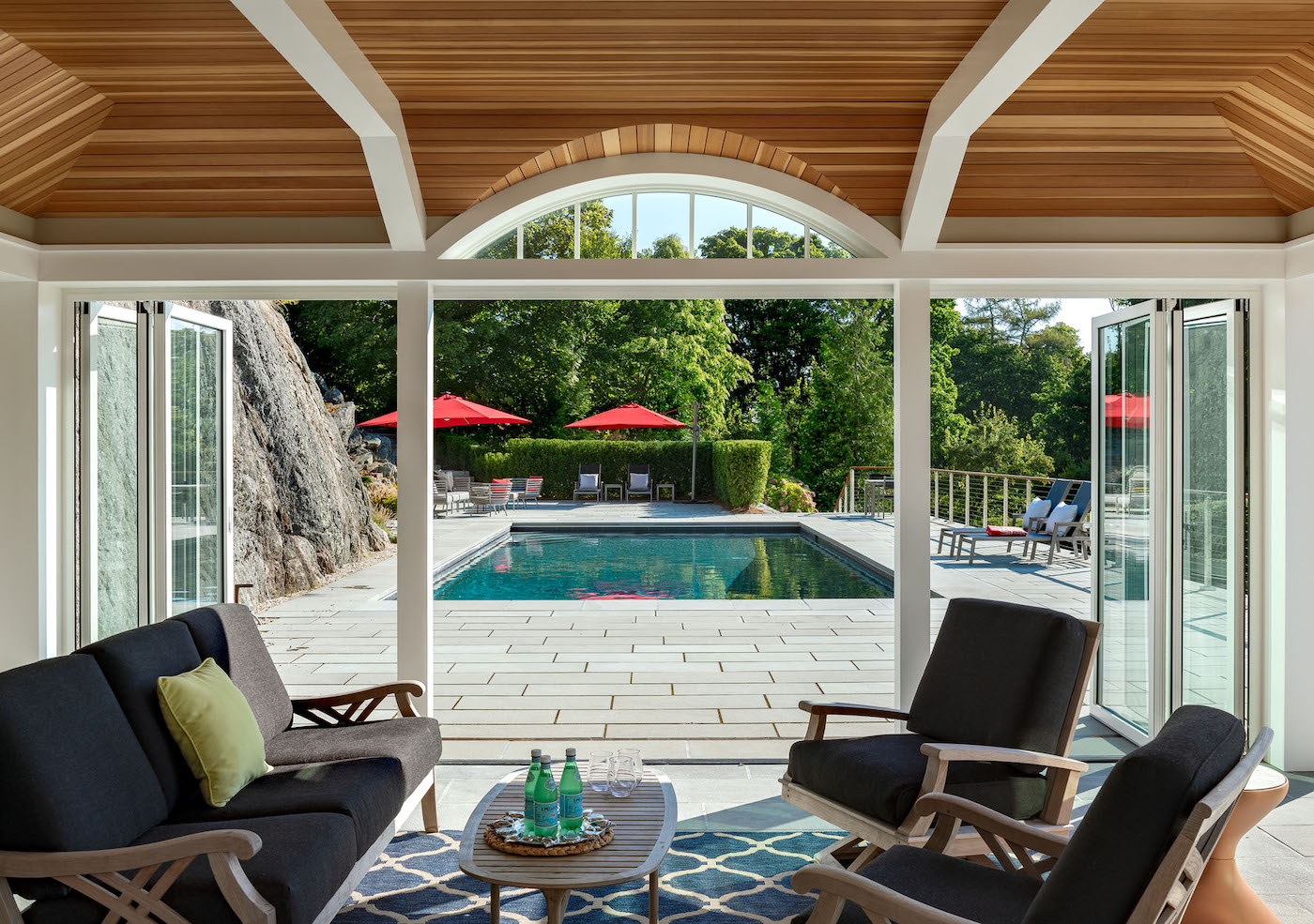
Equal parts practical and fun, this fully applianced pool house is furnished with all the fixings to entertain, including a beer pong table custom made by CM Ragusa Builders, a wine dispenser, and a kegerator. With walls that completely open all around, the pool house transforms into an outdoor space with additional seating and entertaining space just steps from the indoor area.
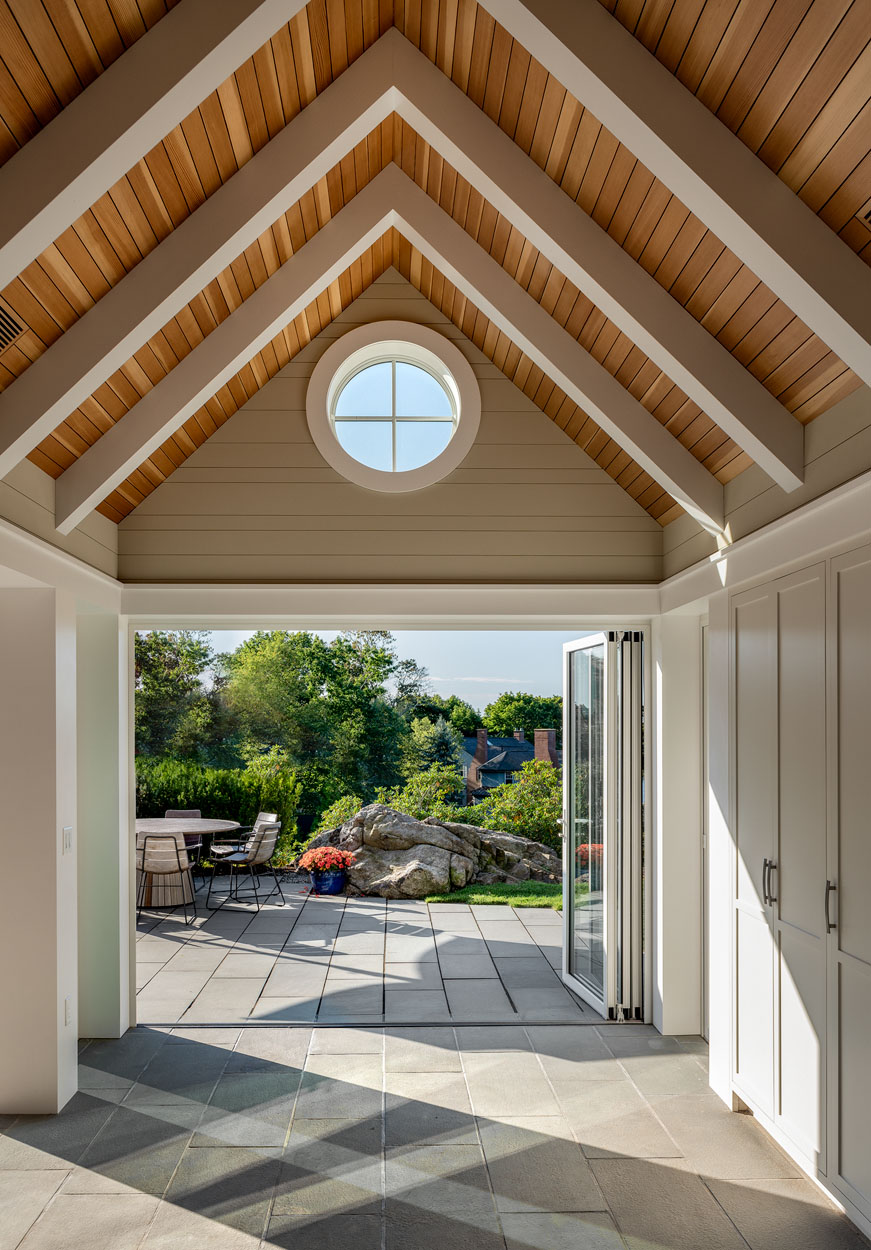
To keep the pool deck sleek, a discreet hatch that blends into the surrounding bluestone floors cleverly conceals the pool’s mechanical equipment. With cedar shingle siding, eyebrow and captions windows, and copper roof details, the pool house exterior flawlessly matches the look of the main home on the cliff above, which was also fully renovated by CM Ragusa.
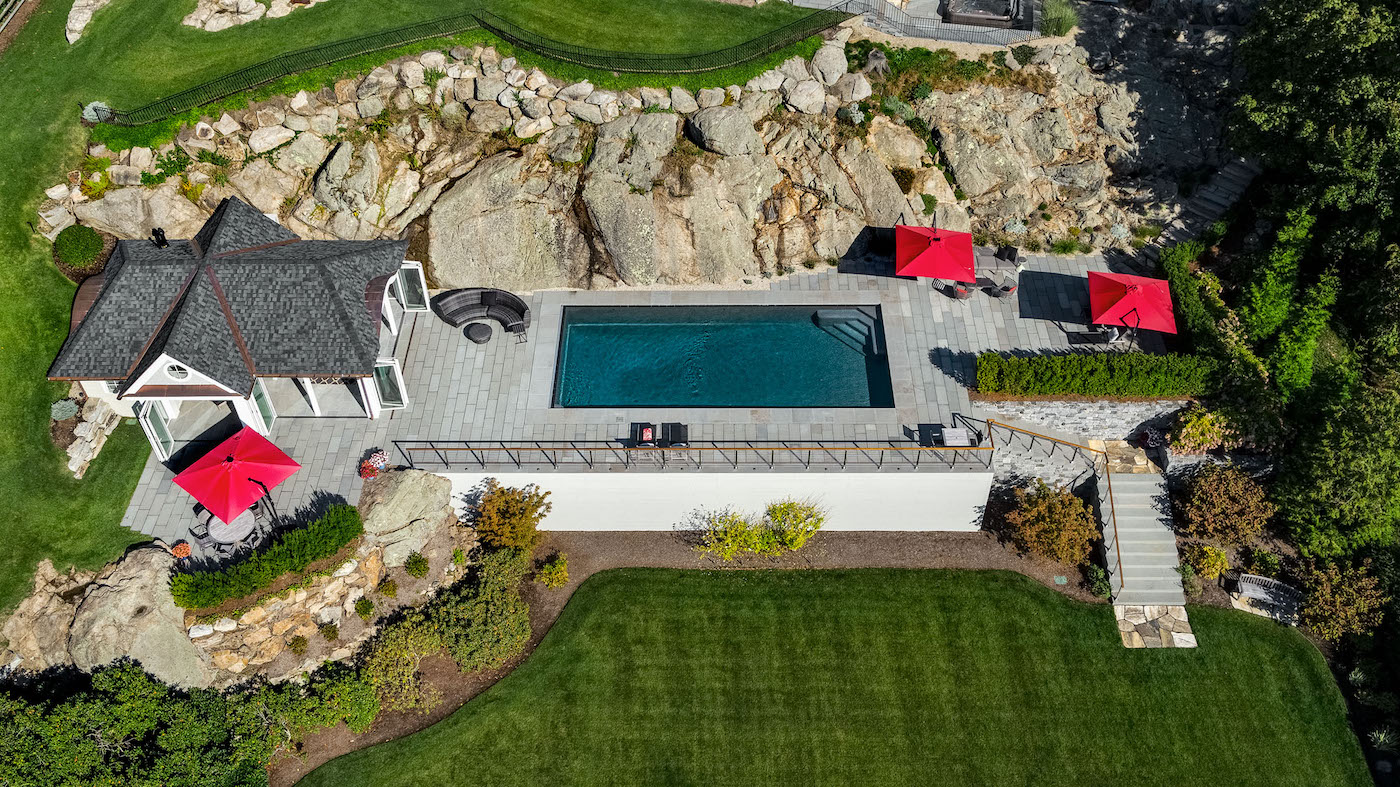 (Photography: Rob Karosis, Architect: Olson Lewis, Builder: CM Ragusa Builders)
(Photography: Rob Karosis, Architect: Olson Lewis, Builder: CM Ragusa Builders)
3. A Teahouse Cottage for Gardenside Gathering: Costello Fine Homes
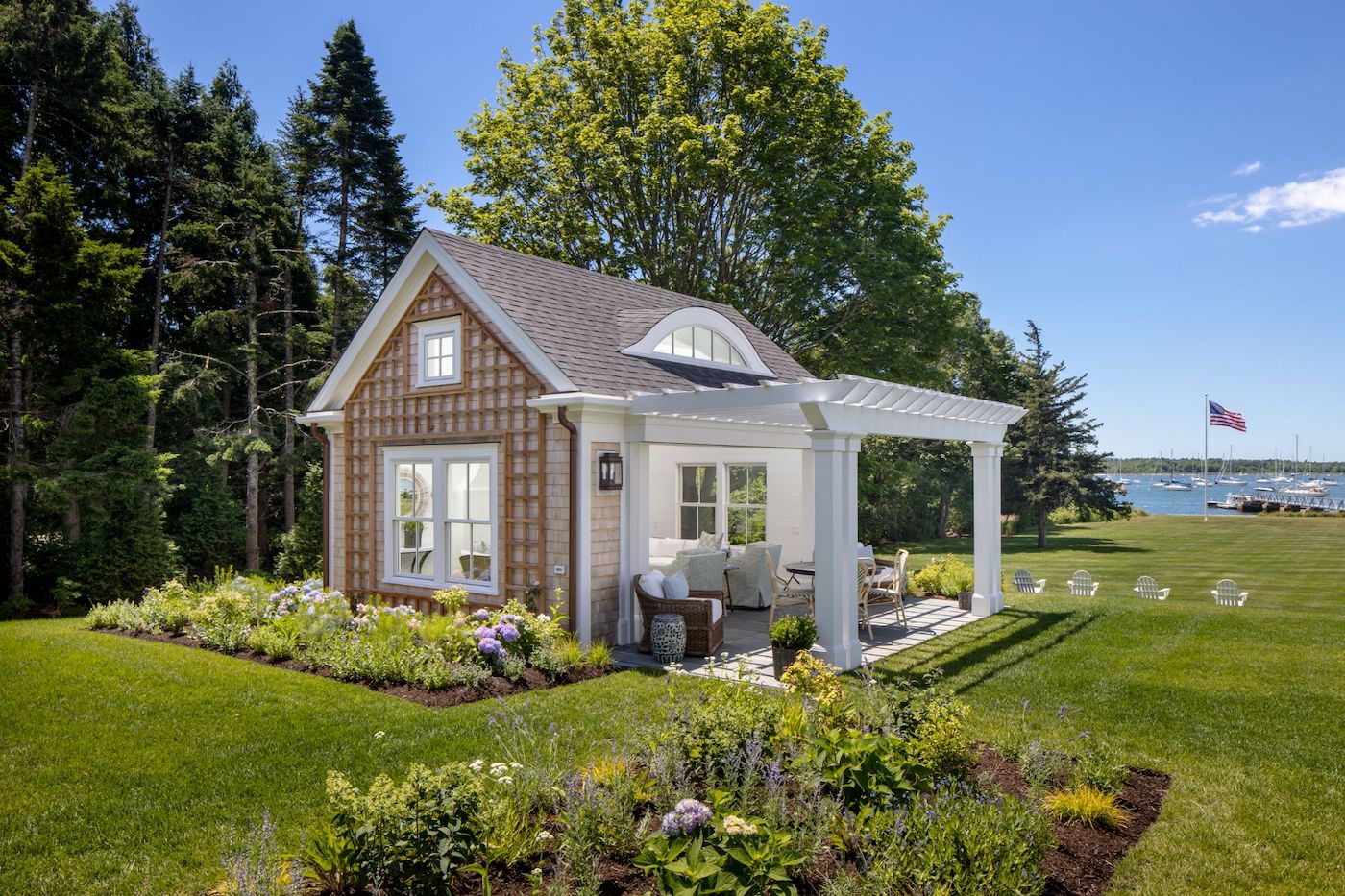
This Mattapoisett property boasts a fairytale tea house right in the middle of the land’s flourishing gardens. Inside the tea house is a fully open concept layout with a cathedral-style ceiling and whimsical furnishings that suit its idyllic surroundings.
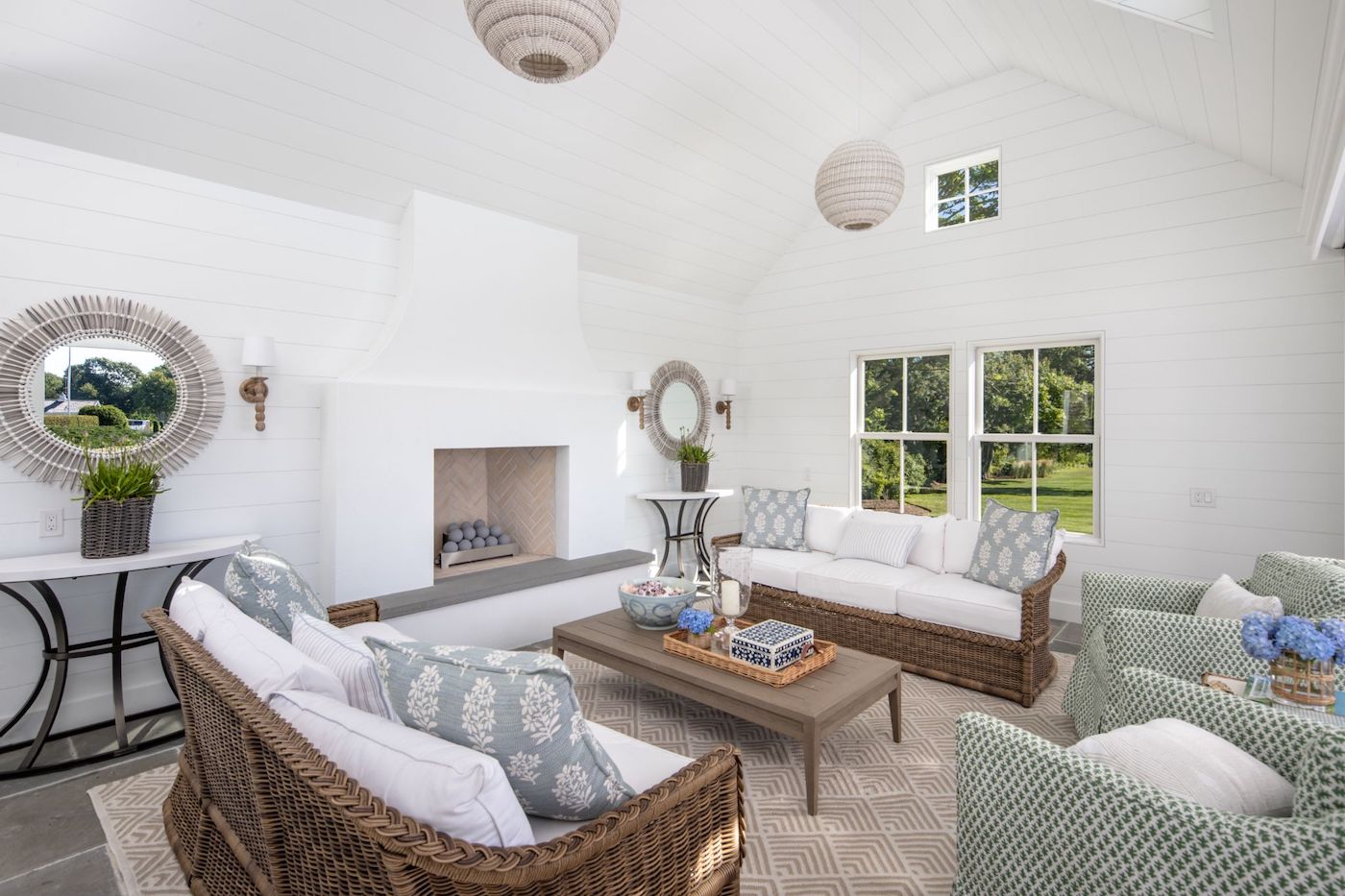 With water views, open space and a fireplace, this garden-front getaway is the perfect place to embrace the serene harbor, any time of day.
With water views, open space and a fireplace, this garden-front getaway is the perfect place to embrace the serene harbor, any time of day.
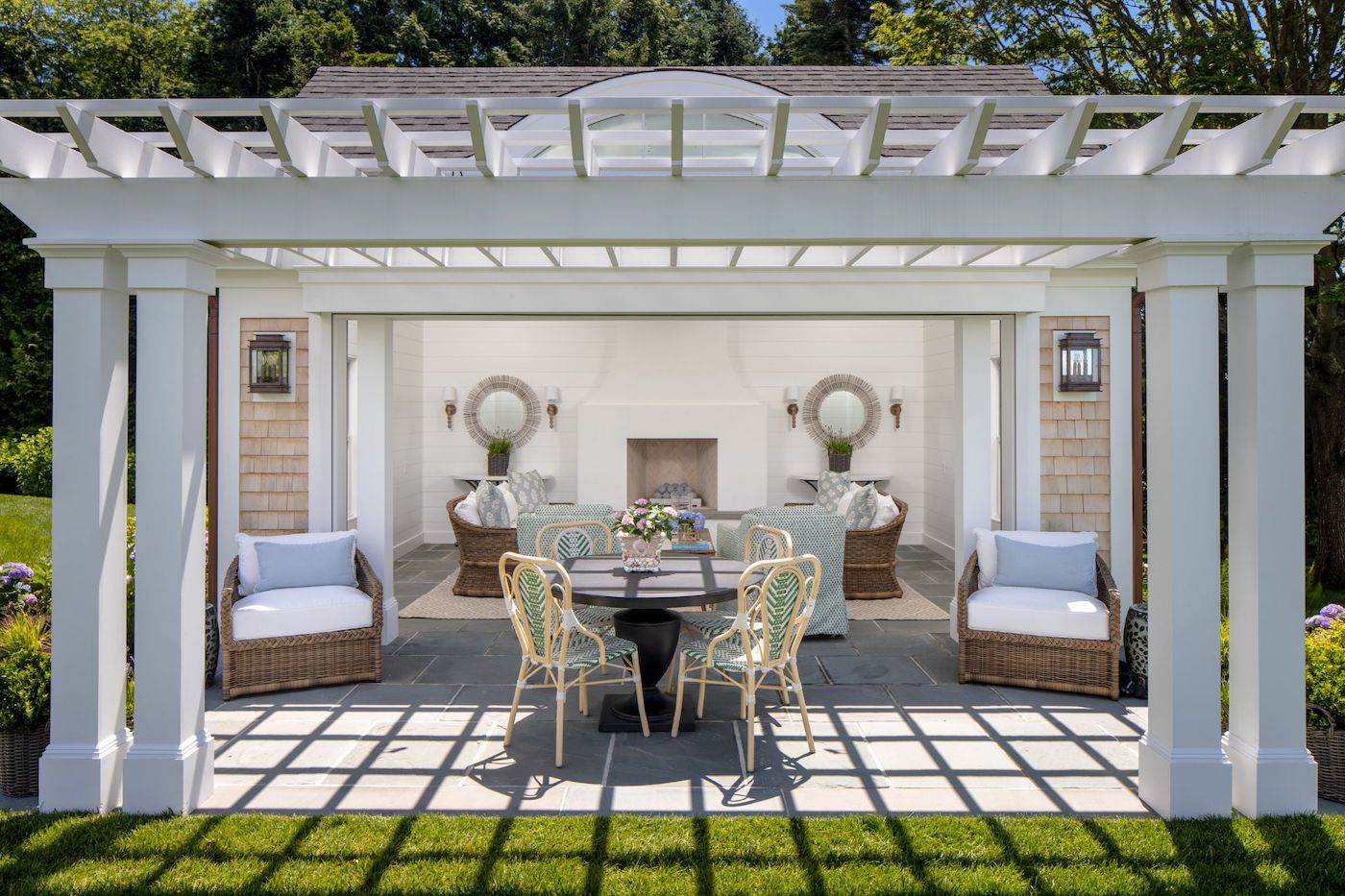 (Photography: EDK Studio, Architect: Saltonstall Architects, Builder: Costello Fine Homes, Shutters: Shade and Shutter, Windows and Doors: Marvin Design Center)
(Photography: EDK Studio, Architect: Saltonstall Architects, Builder: Costello Fine Homes, Shutters: Shade and Shutter, Windows and Doors: Marvin Design Center)
4. A Reimagined 19th Century Barn: Sequoia Custom Builders
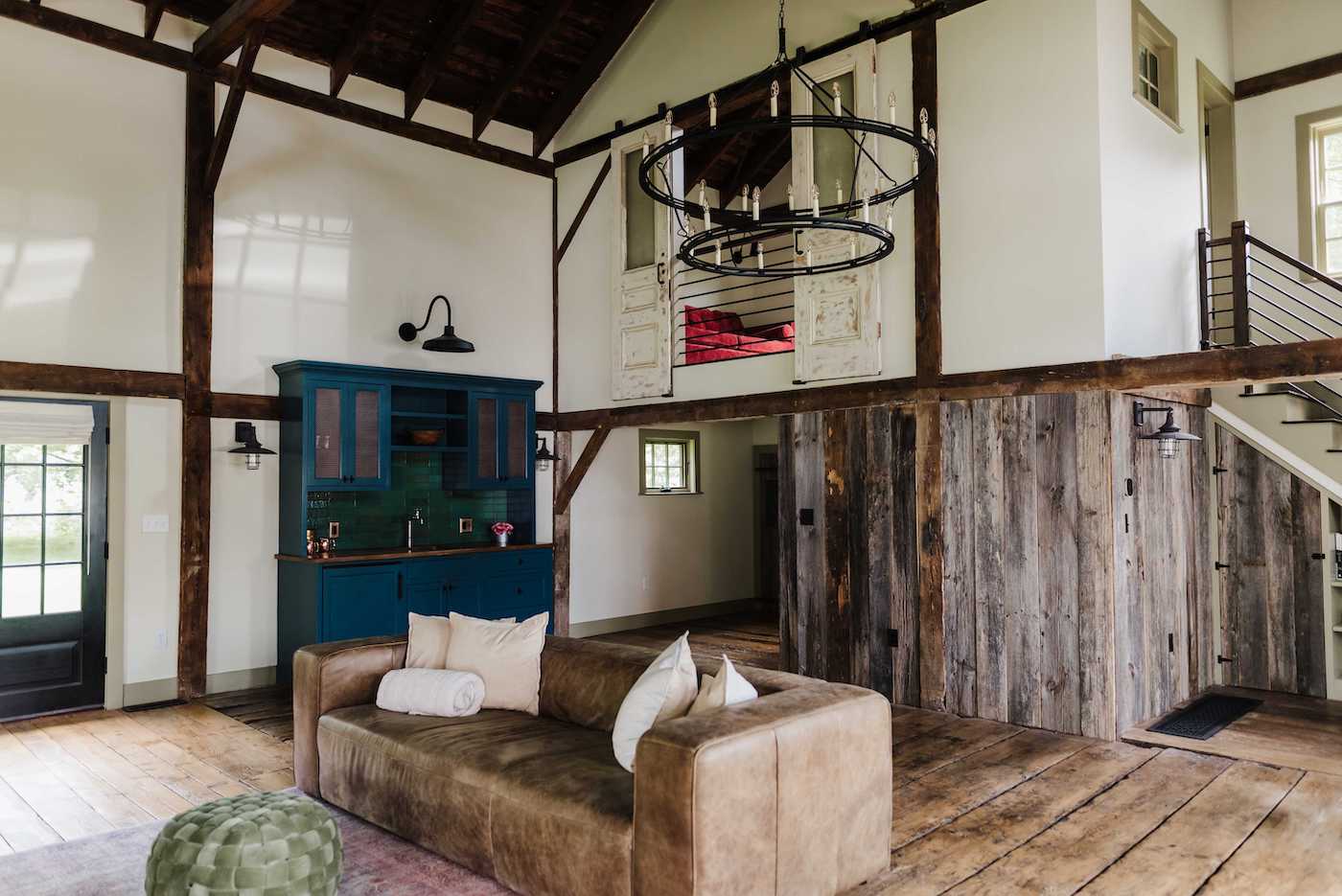 A restoration of a late 19th century barn, this space serves as a multipurpose structure with an office and music room area on the upper level. The lower level boasts a large entertaining space, complete with a full bathroom, exercise room, and wet bar.
A restoration of a late 19th century barn, this space serves as a multipurpose structure with an office and music room area on the upper level. The lower level boasts a large entertaining space, complete with a full bathroom, exercise room, and wet bar.
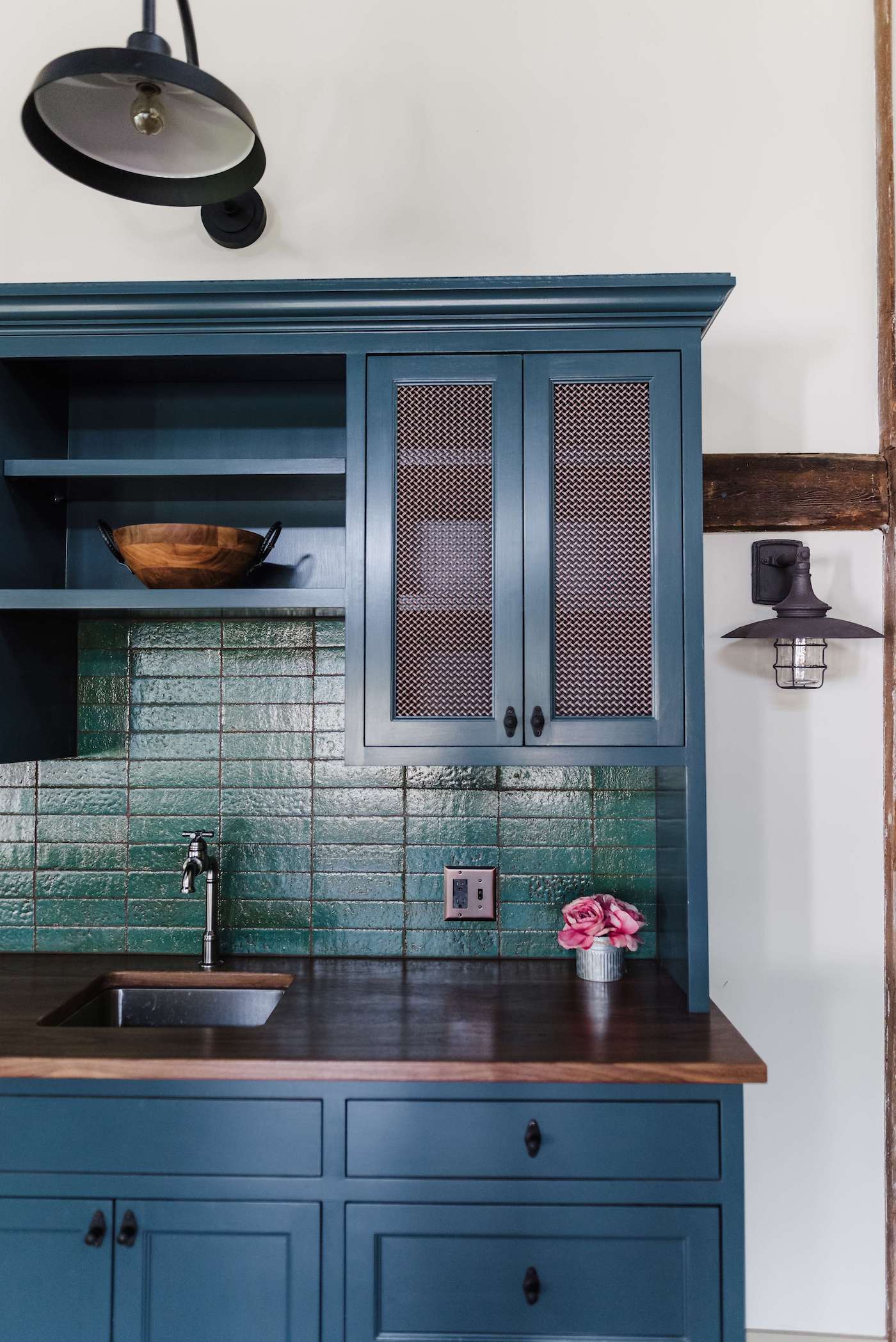 Its modern functions are complemented by salvaged original plank board flooring and an exposed timber frame. Even with these original features preserved, a fully habitable, insulated and conditioned space was achieved.
Its modern functions are complemented by salvaged original plank board flooring and an exposed timber frame. Even with these original features preserved, a fully habitable, insulated and conditioned space was achieved.
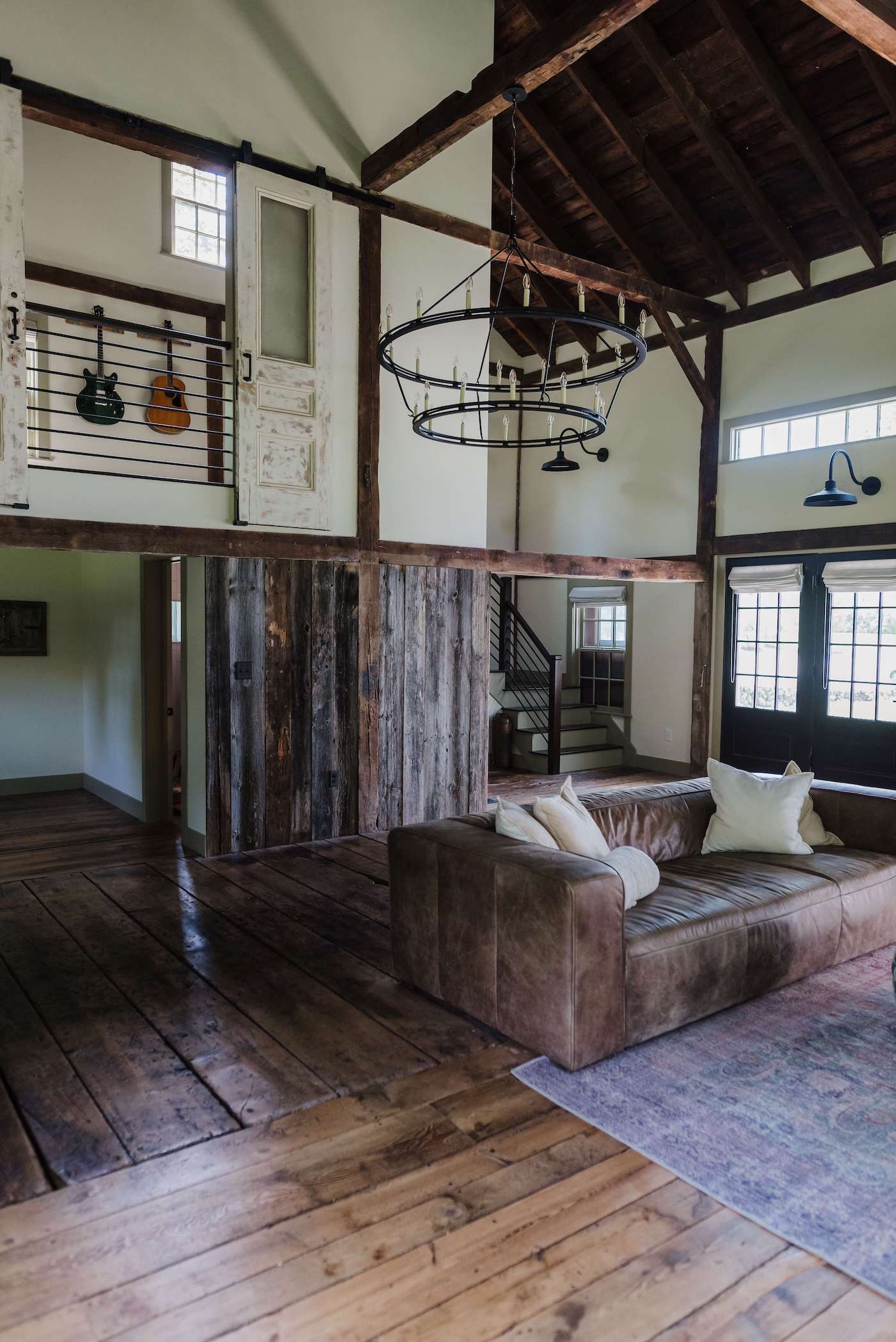 (Photography: Beth O’Brien Photography, Architect: Cummings Architecture + Interiors, Builder: Sequoia Builders)
(Photography: Beth O’Brien Photography, Architect: Cummings Architecture + Interiors, Builder: Sequoia Builders)
5. An All-Encompassing Family Sports Complex: Sanford Custom Builders
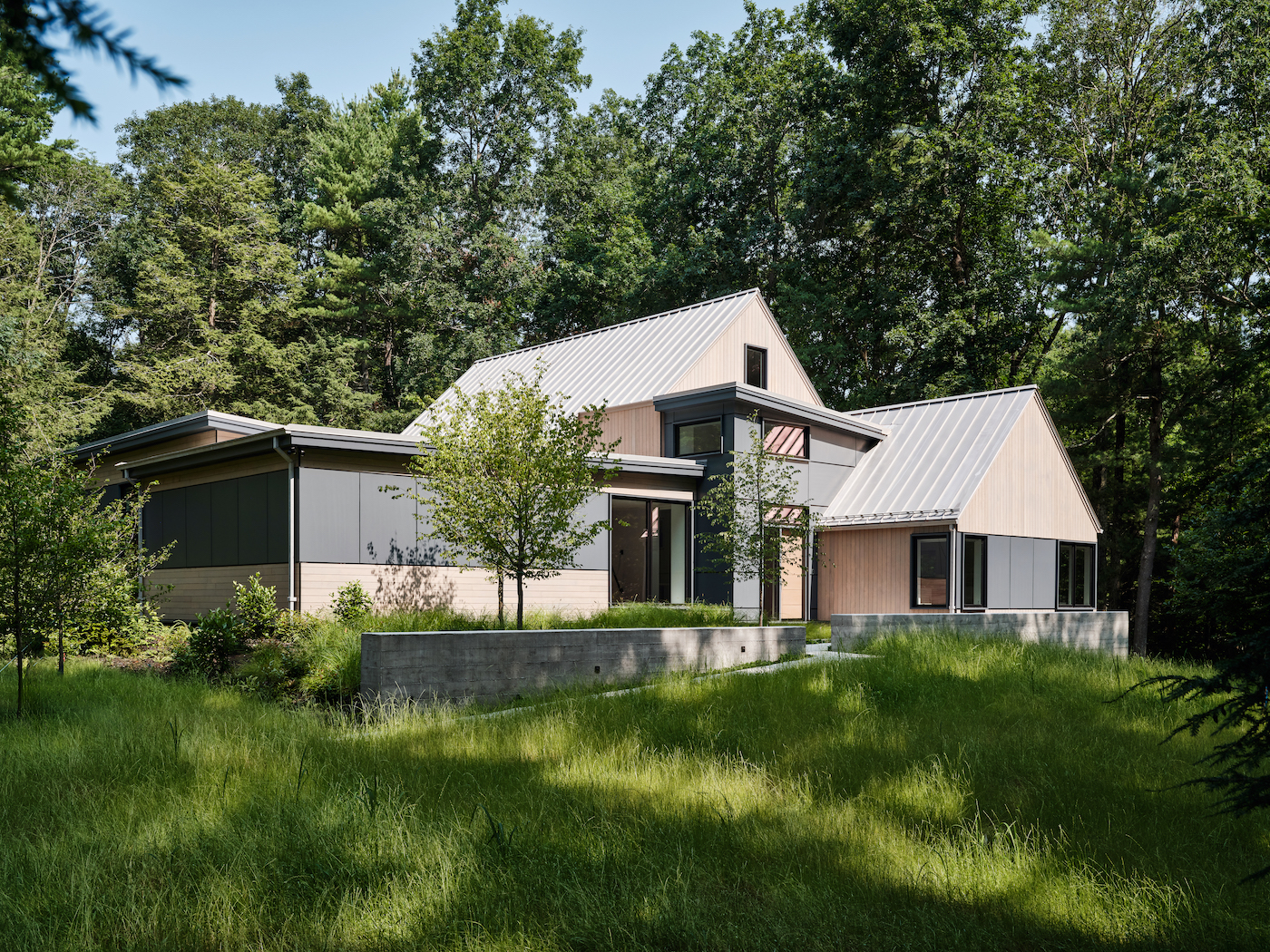 Nestled by lush woodlands and next door to the primary home, this family sports complex and retreat space is complete with a squash court, kitchen, recreation lounge, guest suite, gym, indoor putting green and golf simulator.
Nestled by lush woodlands and next door to the primary home, this family sports complex and retreat space is complete with a squash court, kitchen, recreation lounge, guest suite, gym, indoor putting green and golf simulator.
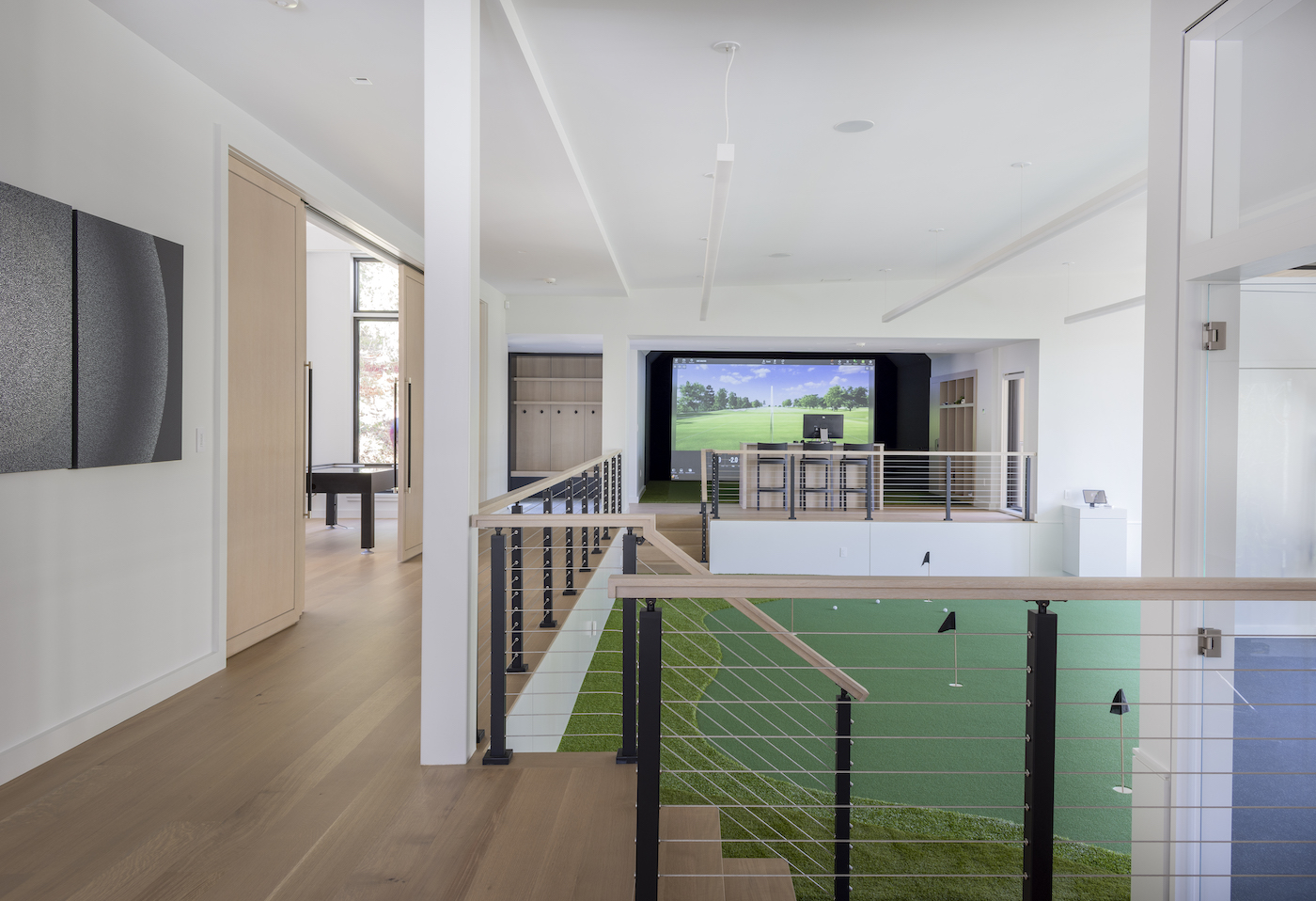 The contemporary space features large windows and simple furnishings that let the raw beauty of the surrounding natural landscape shine through.
The contemporary space features large windows and simple furnishings that let the raw beauty of the surrounding natural landscape shine through.
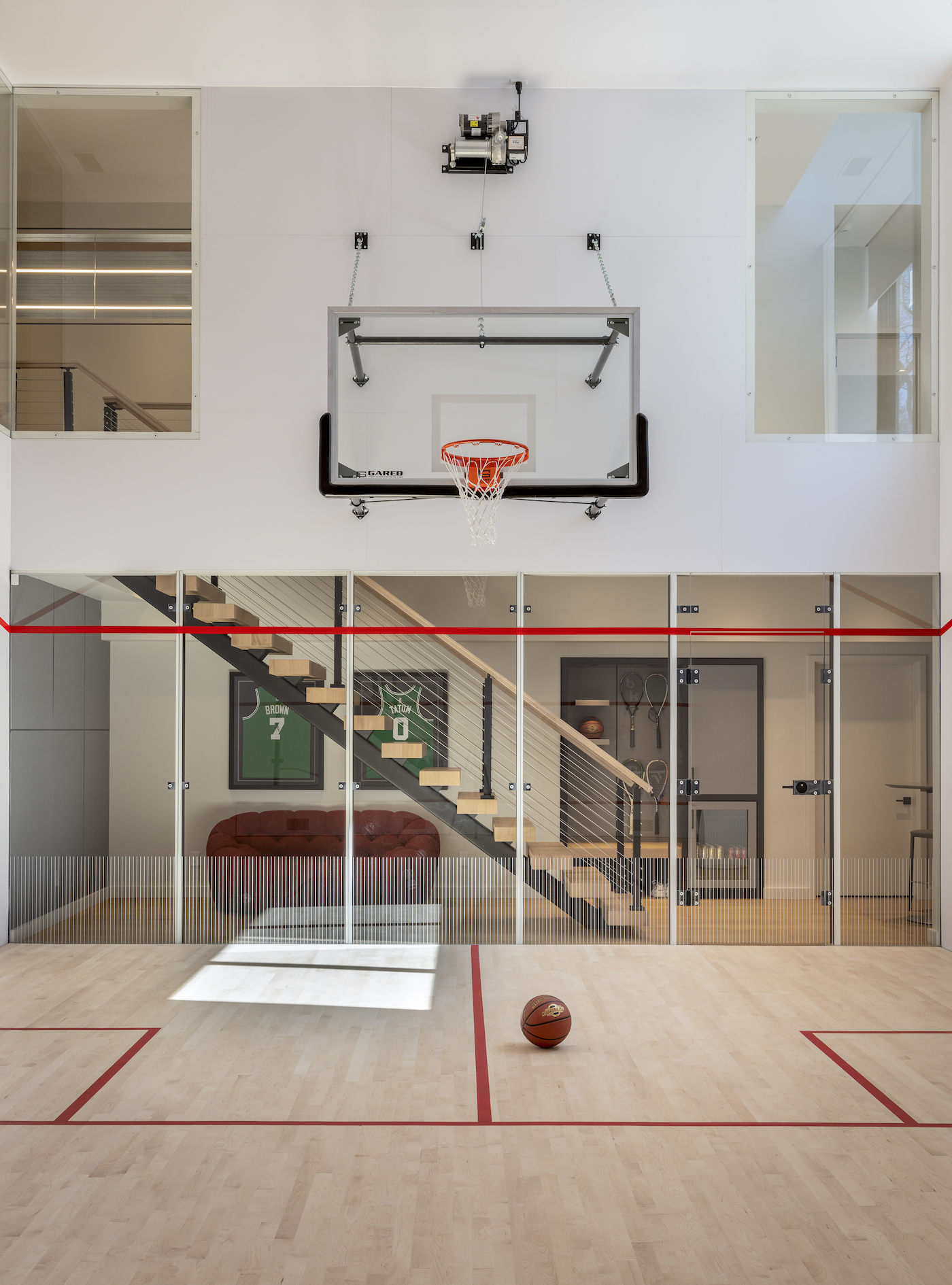 (Photography: Dan Cutrona - exterior, Michael J. Lee - interior, Architect: LDa Architecture, Builder: Sanford Custom Builders, Interior Design: Coughlin Interiors, Landscape Architecture: LeBlanc Jones, Landscape: R.P. Marzilli)
(Photography: Dan Cutrona - exterior, Michael J. Lee - interior, Architect: LDa Architecture, Builder: Sanford Custom Builders, Interior Design: Coughlin Interiors, Landscape Architecture: LeBlanc Jones, Landscape: R.P. Marzilli)
6. A Contemporary Fully Applianced Cabana: MCGEOUGH Custom Homes
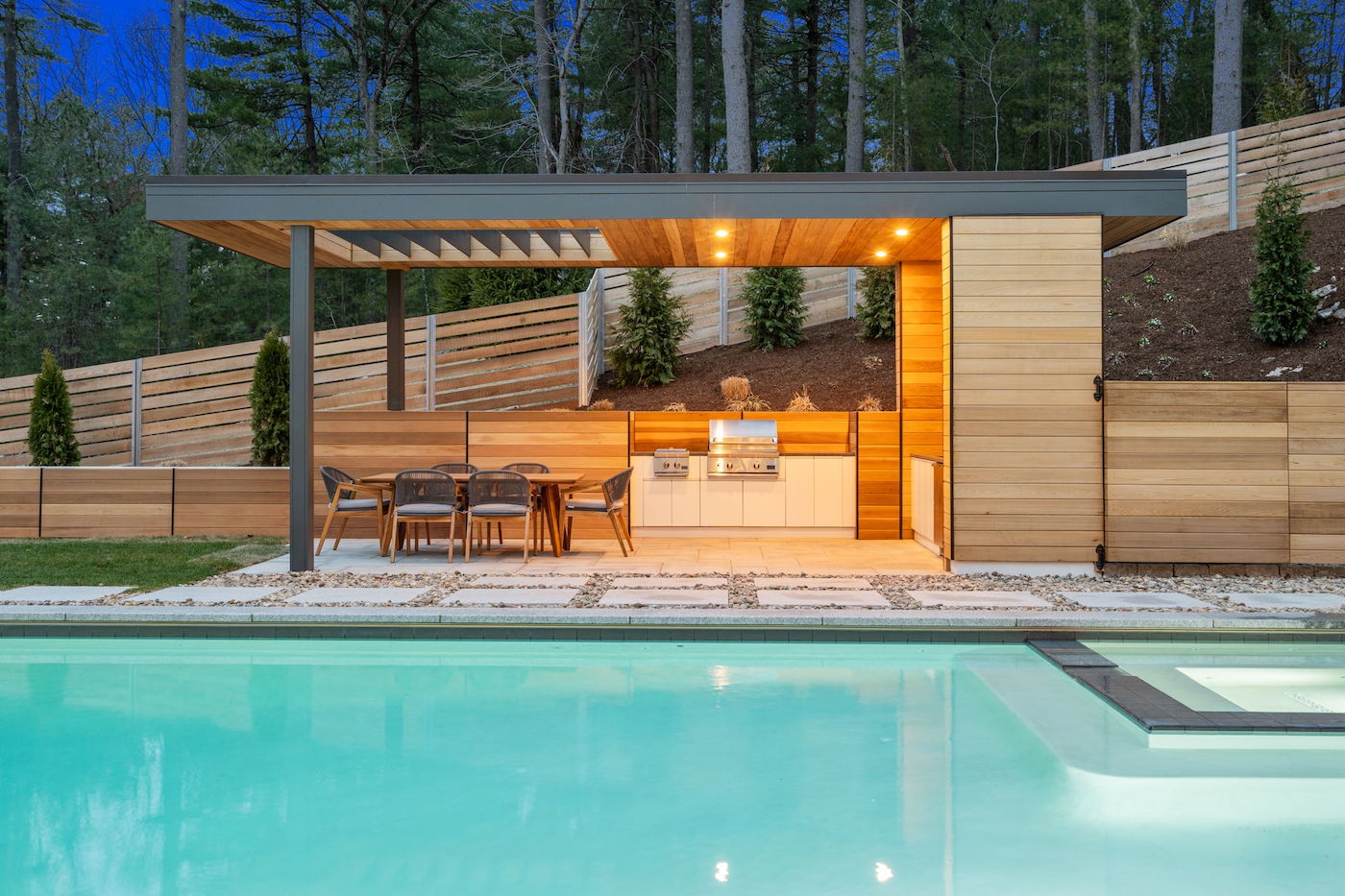 Al fresco is the move in this tricked out cabana, fitted with marine grade custom cabinetry and everything you need for poolside entertainment. A cedar exterior with Fry Reglet modern corners echoes the contemporary vibe of the adjacent primary home.
Al fresco is the move in this tricked out cabana, fitted with marine grade custom cabinetry and everything you need for poolside entertainment. A cedar exterior with Fry Reglet modern corners echoes the contemporary vibe of the adjacent primary home.
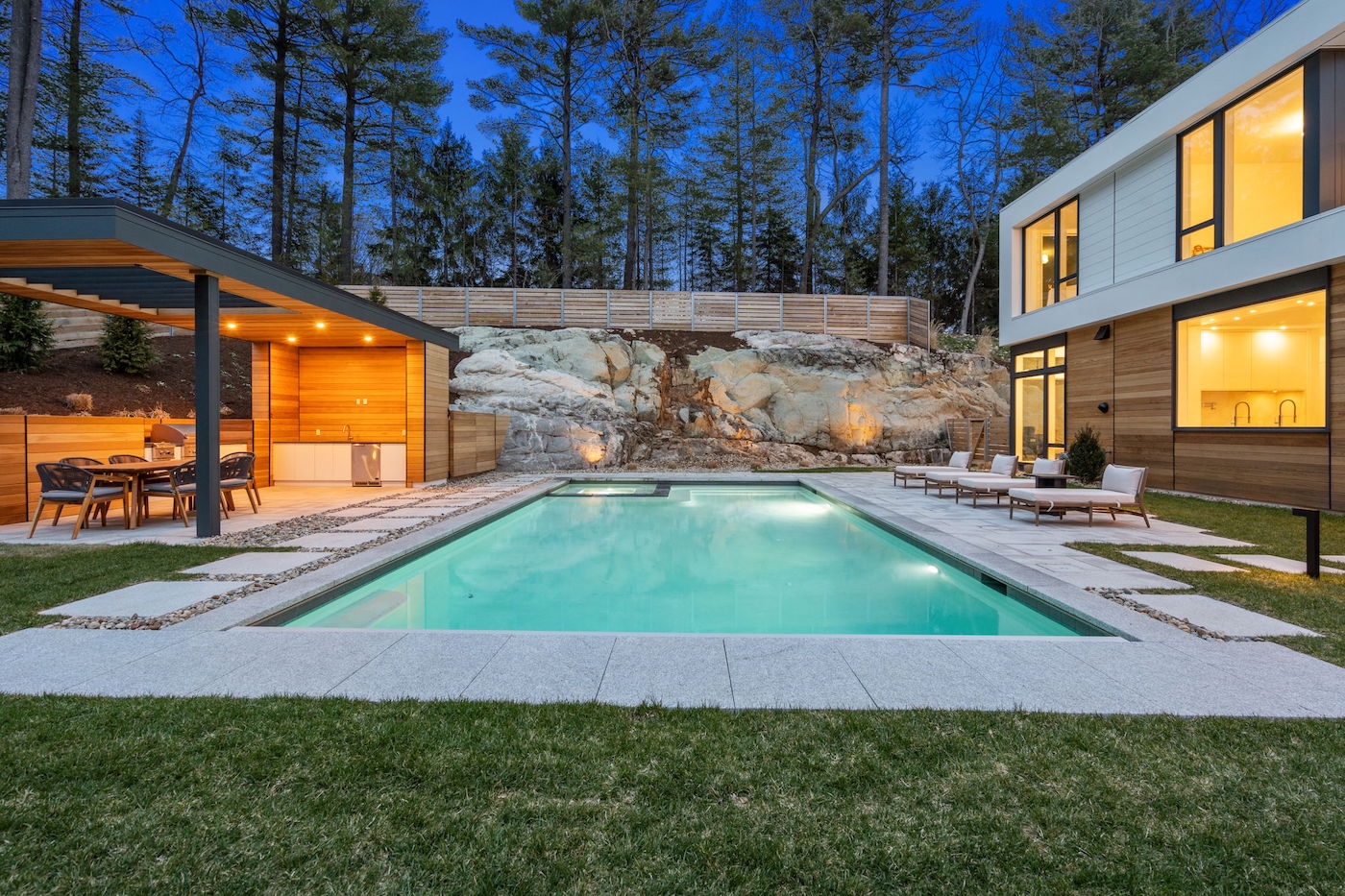 Hidden steel in the roof system allows for clear span, and an adjustable lighting system lets the fun roll into the evening. Just steps away from the cabana is a paloform fire pit, featuring a color matched powder coat finish.
Hidden steel in the roof system allows for clear span, and an adjustable lighting system lets the fun roll into the evening. Just steps away from the cabana is a paloform fire pit, featuring a color matched powder coat finish.
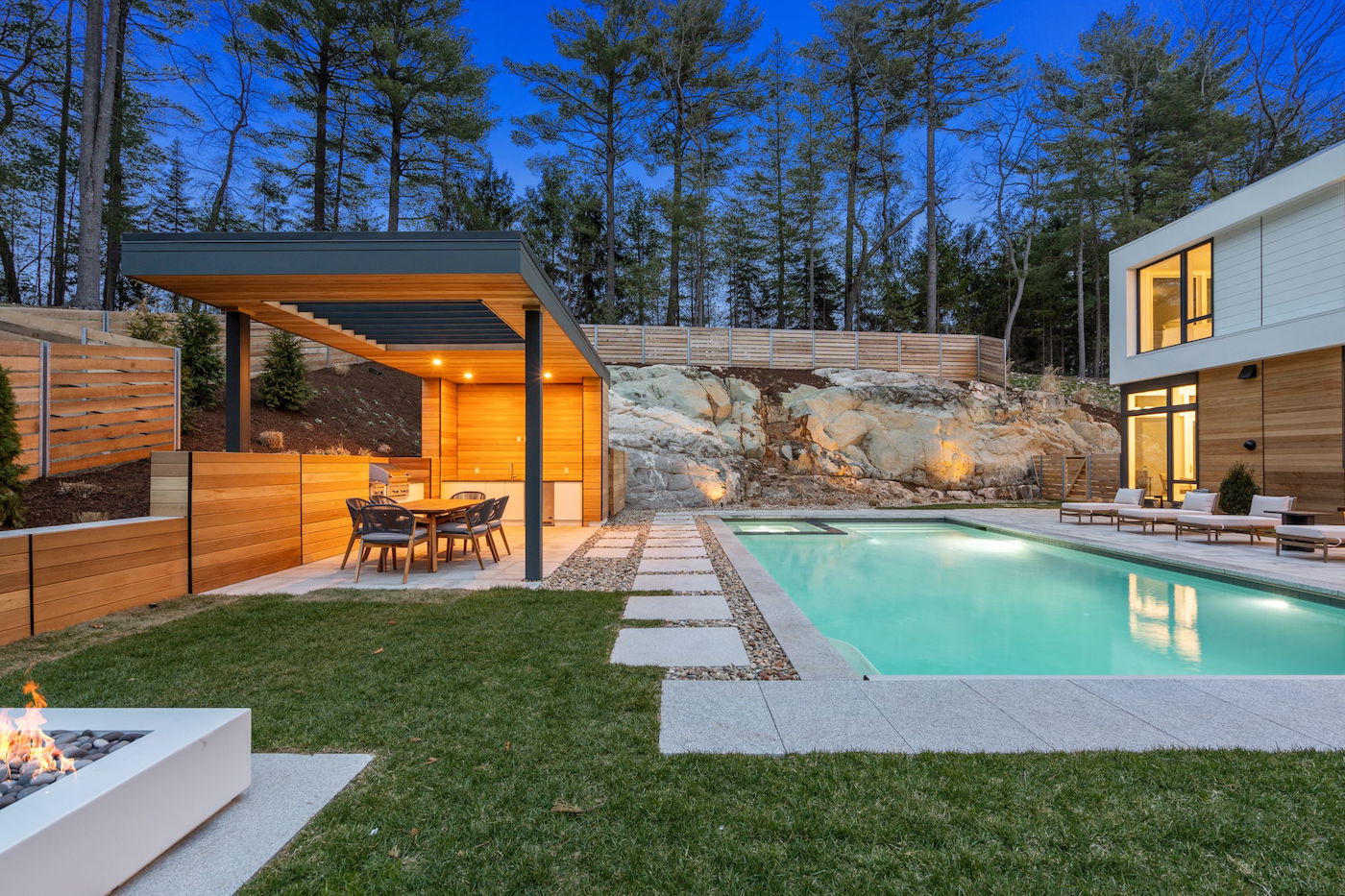 (Photography: Drone Media, Builder: MCGEOUGH Custom Homes)
(Photography: Drone Media, Builder: MCGEOUGH Custom Homes)
7. A Cozy Sauna Retreat: C2MG Builders
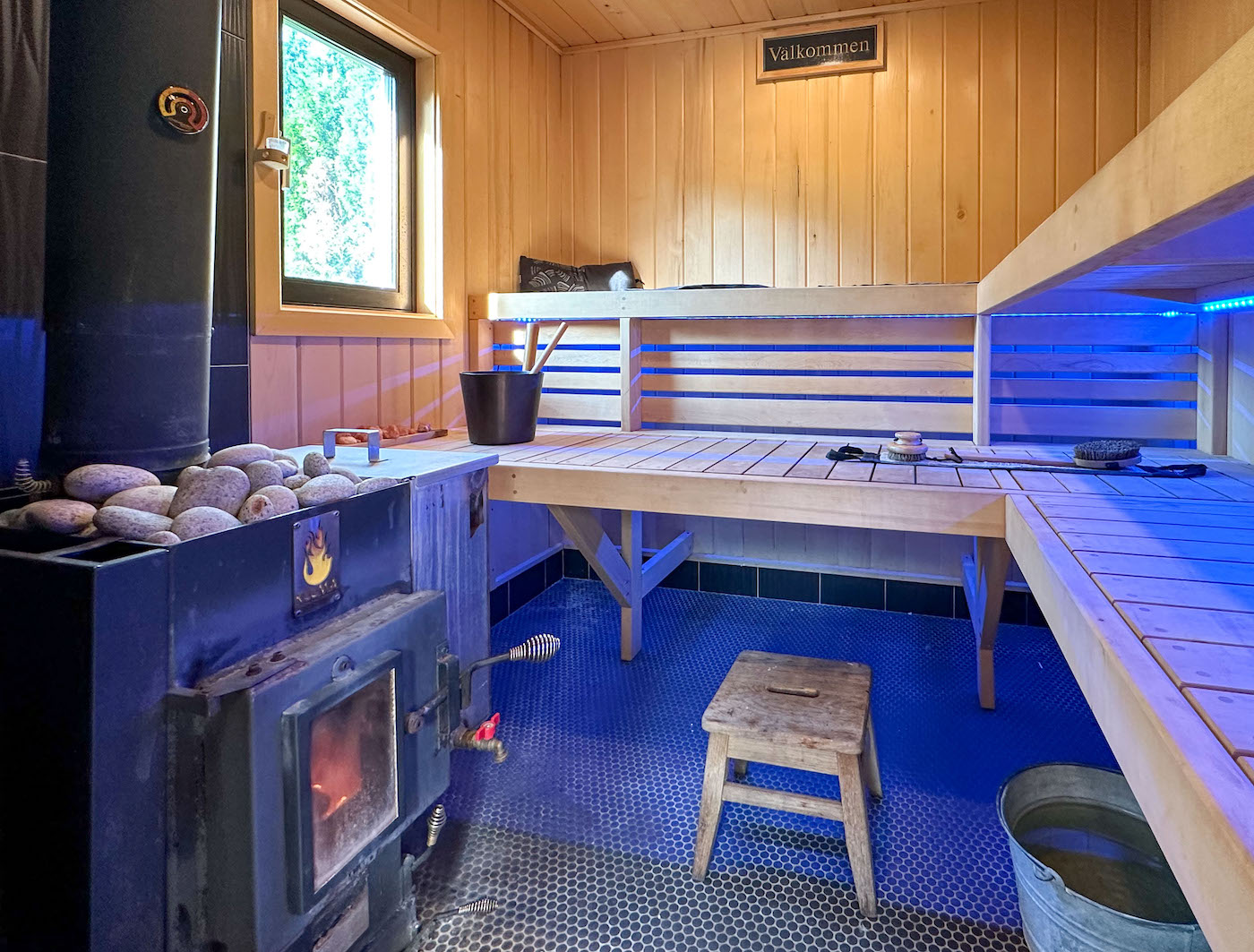 This versatile standalone space embodies a fusion of cultural influences and local craftsmanship. Rustic and charming, it embodies a fusion of cultural influences and local craftsmanship, with carefully selected materials that prioritize sustainability and locality.
This versatile standalone space embodies a fusion of cultural influences and local craftsmanship. Rustic and charming, it embodies a fusion of cultural influences and local craftsmanship, with carefully selected materials that prioritize sustainability and locality.
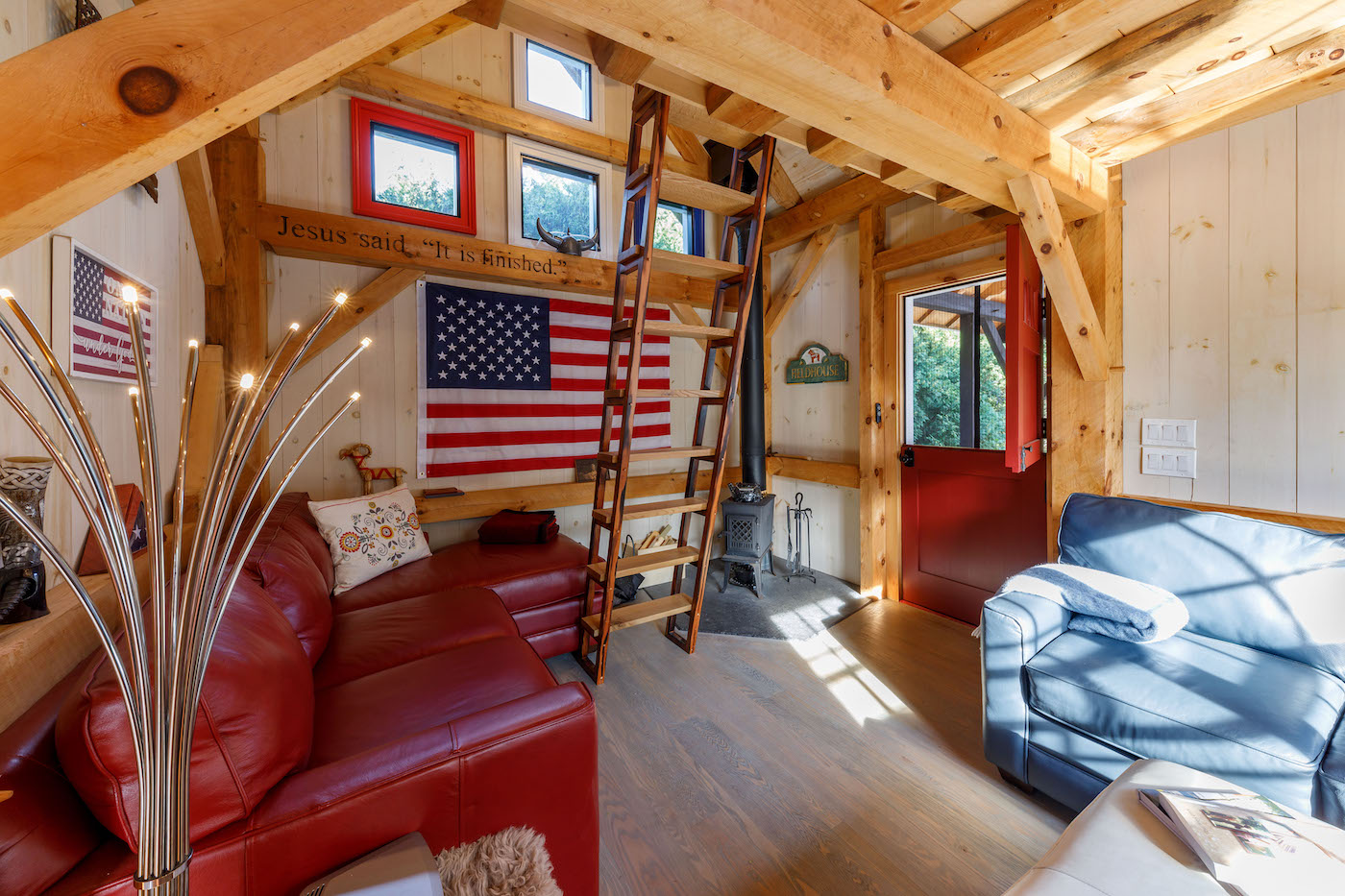 The Alaskan yellow cedar-lined sauna serves as a serene centerpiece within the space, featuring exterior siding sourced from a nearby mill. An American-made stove brings the heat and merges tradition with modern comfort. Beneath the cozy upper level sleeping area is a spacious living space designed for both relaxation and entertainment.
The Alaskan yellow cedar-lined sauna serves as a serene centerpiece within the space, featuring exterior siding sourced from a nearby mill. An American-made stove brings the heat and merges tradition with modern comfort. Beneath the cozy upper level sleeping area is a spacious living space designed for both relaxation and entertainment.
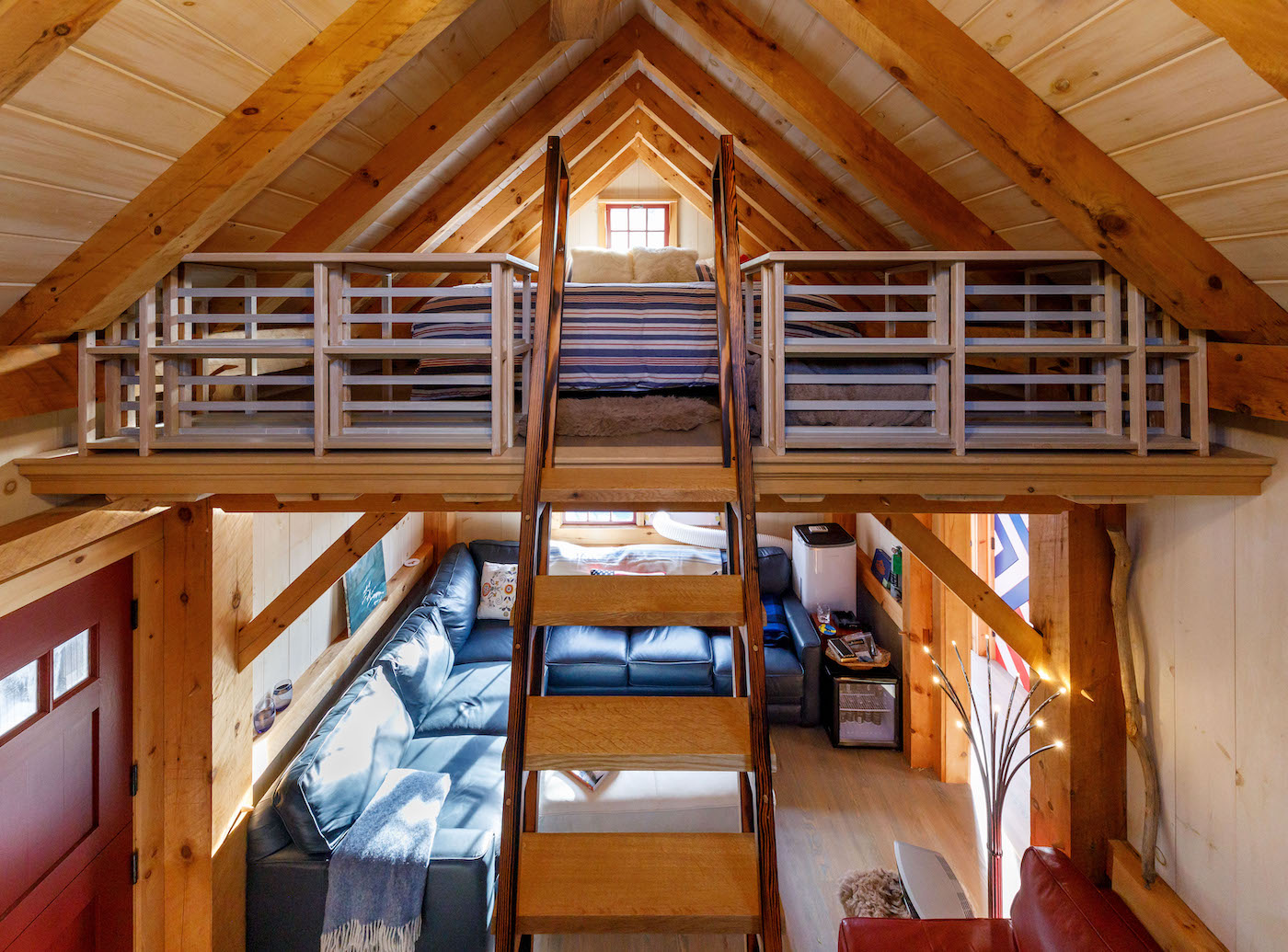 (Photography: Damianos Photography, Builder: C2MG Builders)
(Photography: Damianos Photography, Builder: C2MG Builders)
8. A Seaside Pool House that Brings the Zen: JW Construction
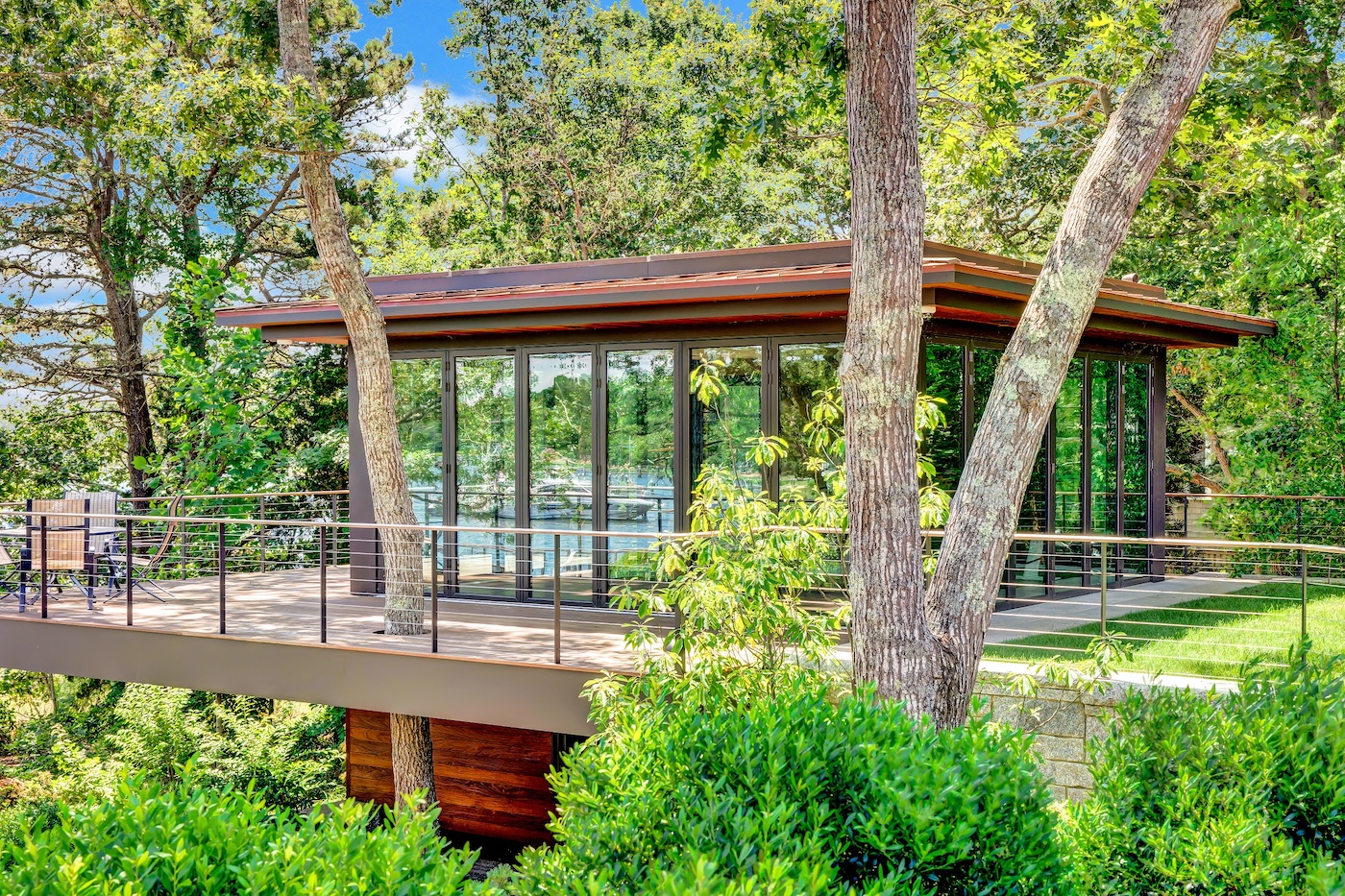 Nothing says tranquil like this indoor/outdoor space, steps from the pool and overlooking the sea.
Nothing says tranquil like this indoor/outdoor space, steps from the pool and overlooking the sea.
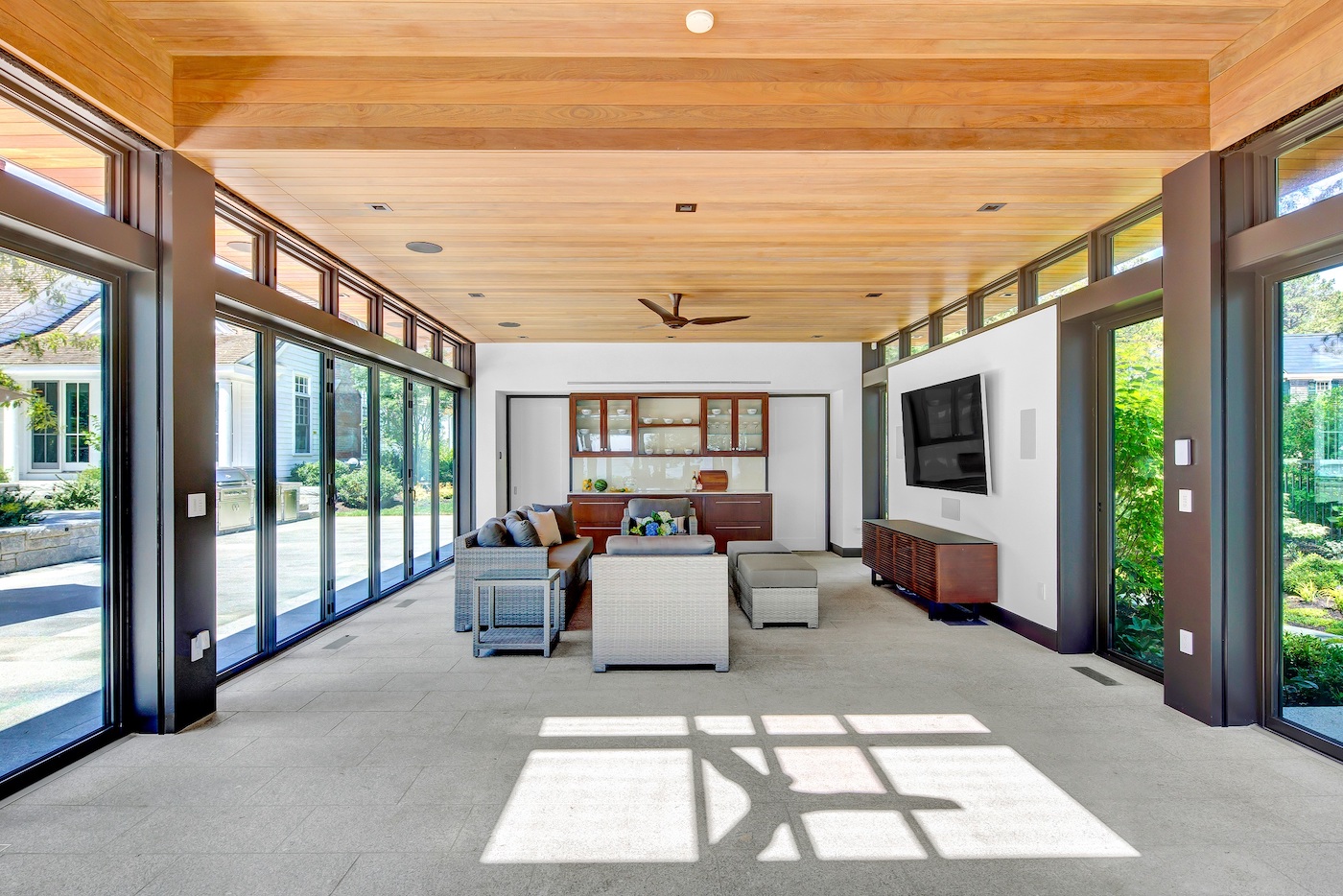 With walls that completely open up to the outside, this space calls for plenty of fresh air and deep breaths.
With walls that completely open up to the outside, this space calls for plenty of fresh air and deep breaths. 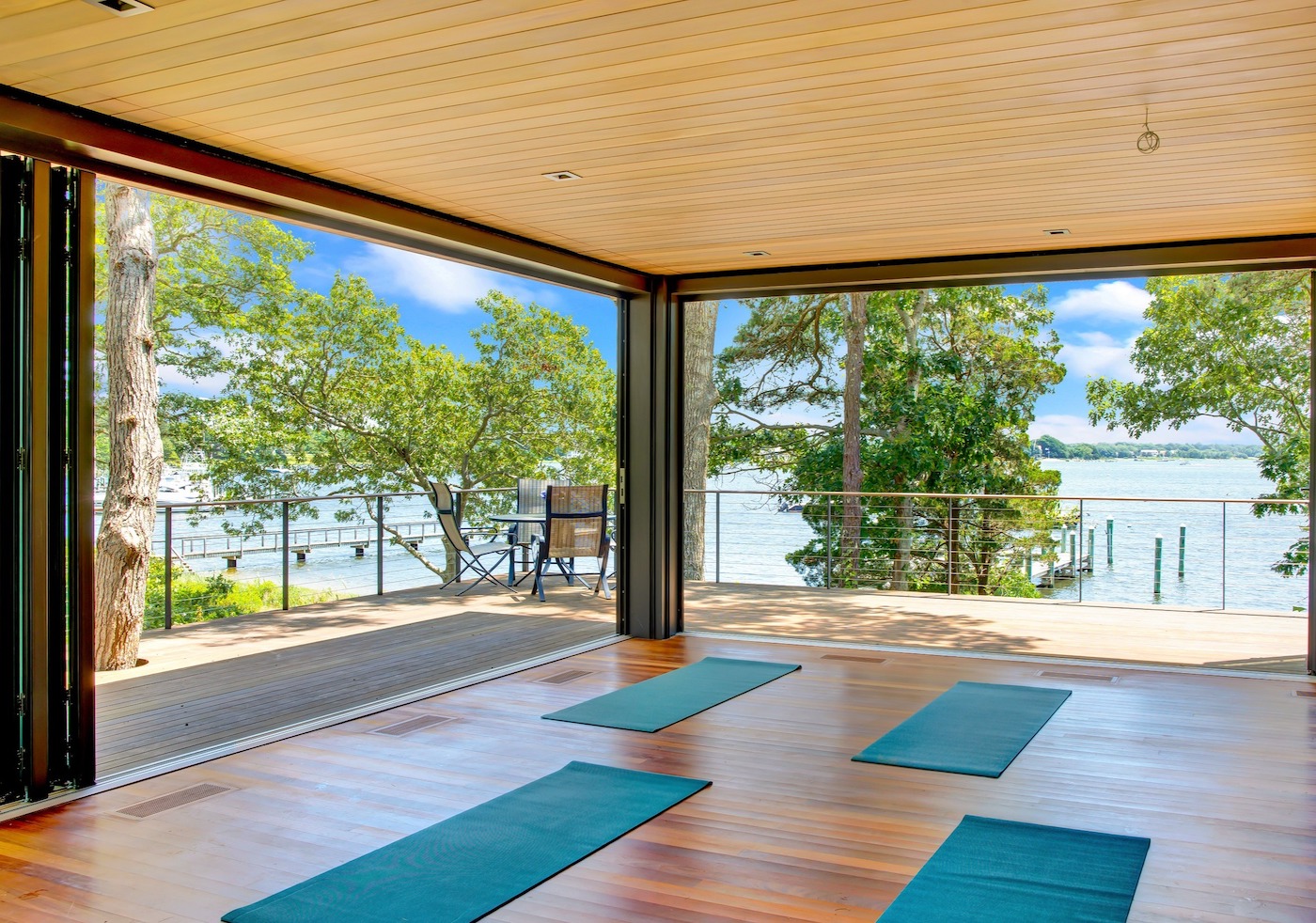 With a spacious yoga studio and fully-equipped living area, this standalone structure is a secluded, comfortable retreat. Imagine having your morning coffee with this view!
With a spacious yoga studio and fully-equipped living area, this standalone structure is a secluded, comfortable retreat. Imagine having your morning coffee with this view!
(Photography: Surette Media Group, Builder: JW Construction, Architect: Nicholaeff Architecture & Design, Landscape Design: Hawk Designs)
9. A Grand Natatorium: Benchmark Builders
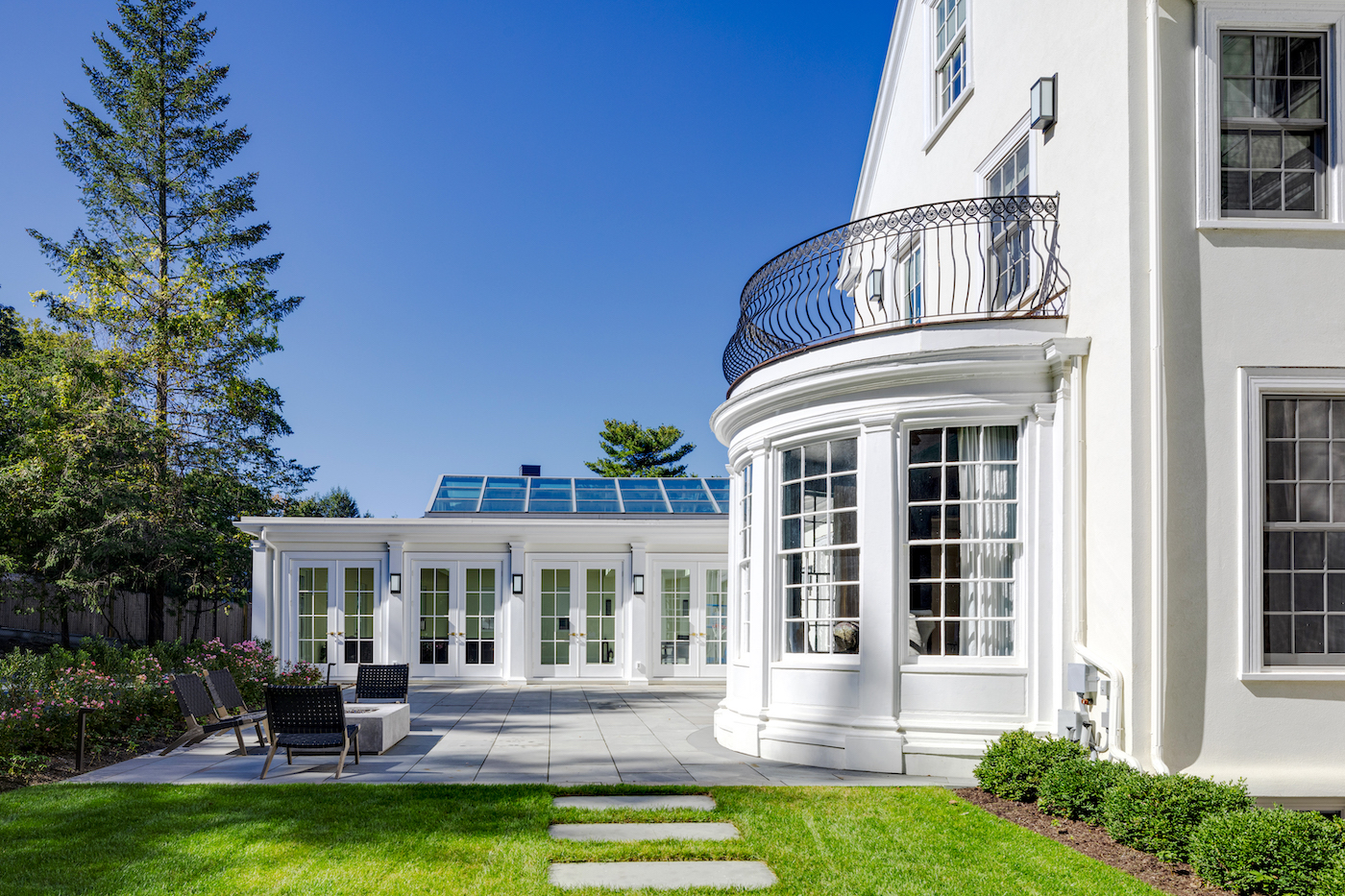 This stunning natatorium was part of a full-scale renovation of a charming old-world Georgian Revival home, reimagined for the modern era. The natatorium underwent a complete reconstruction to accommodate a brand-new pool deck, an advanced climate control system, an integrated swim gym technology system, a secret vault for pool equipment storage, and a stunning fiberglass skylight that invites the outdoors in.
This stunning natatorium was part of a full-scale renovation of a charming old-world Georgian Revival home, reimagined for the modern era. The natatorium underwent a complete reconstruction to accommodate a brand-new pool deck, an advanced climate control system, an integrated swim gym technology system, a secret vault for pool equipment storage, and a stunning fiberglass skylight that invites the outdoors in.
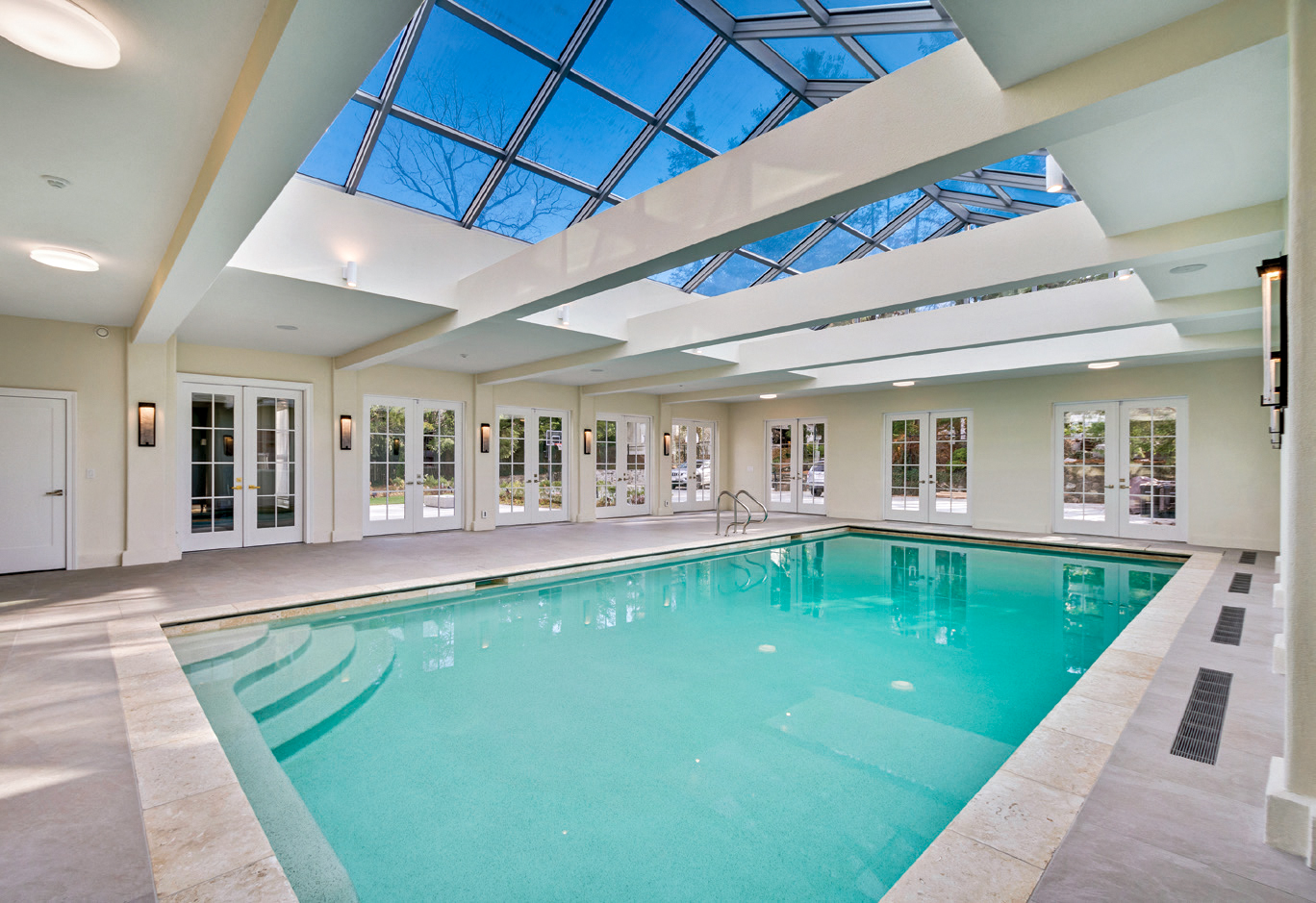 The height of the pool was raised, and the pool itself was completely resurfaced. This space was built to be enjoyed year round, with easy access to an adjacent outdoor seating area.
The height of the pool was raised, and the pool itself was completely resurfaced. This space was built to be enjoyed year round, with easy access to an adjacent outdoor seating area.
(Photography: Greg Premru, Builder: Benchmark Builders, Architect: Mayer + Associates Architecture)
10. A Pool House with a Protective Landscape: Merz Construction
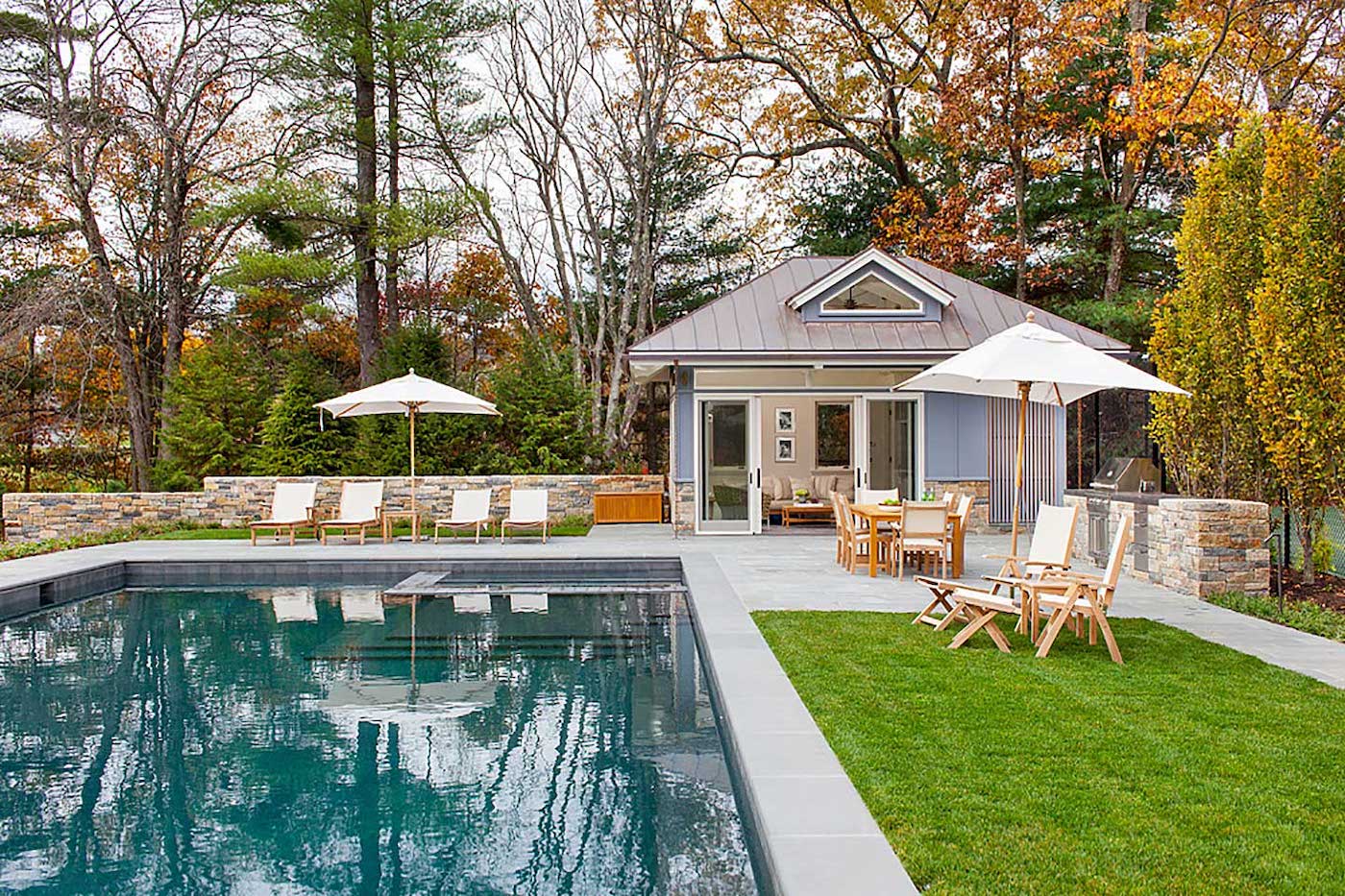 This multi-purpose pool house was crafted for both fun and function, with a stonewall and wildflower landscape designed to prevent possible damage to the surrounding wetlands. The pool house itself includes indoor and outdoor kitchen amenities, an outdoor shower, power room and laundry.
This multi-purpose pool house was crafted for both fun and function, with a stonewall and wildflower landscape designed to prevent possible damage to the surrounding wetlands. The pool house itself includes indoor and outdoor kitchen amenities, an outdoor shower, power room and laundry.
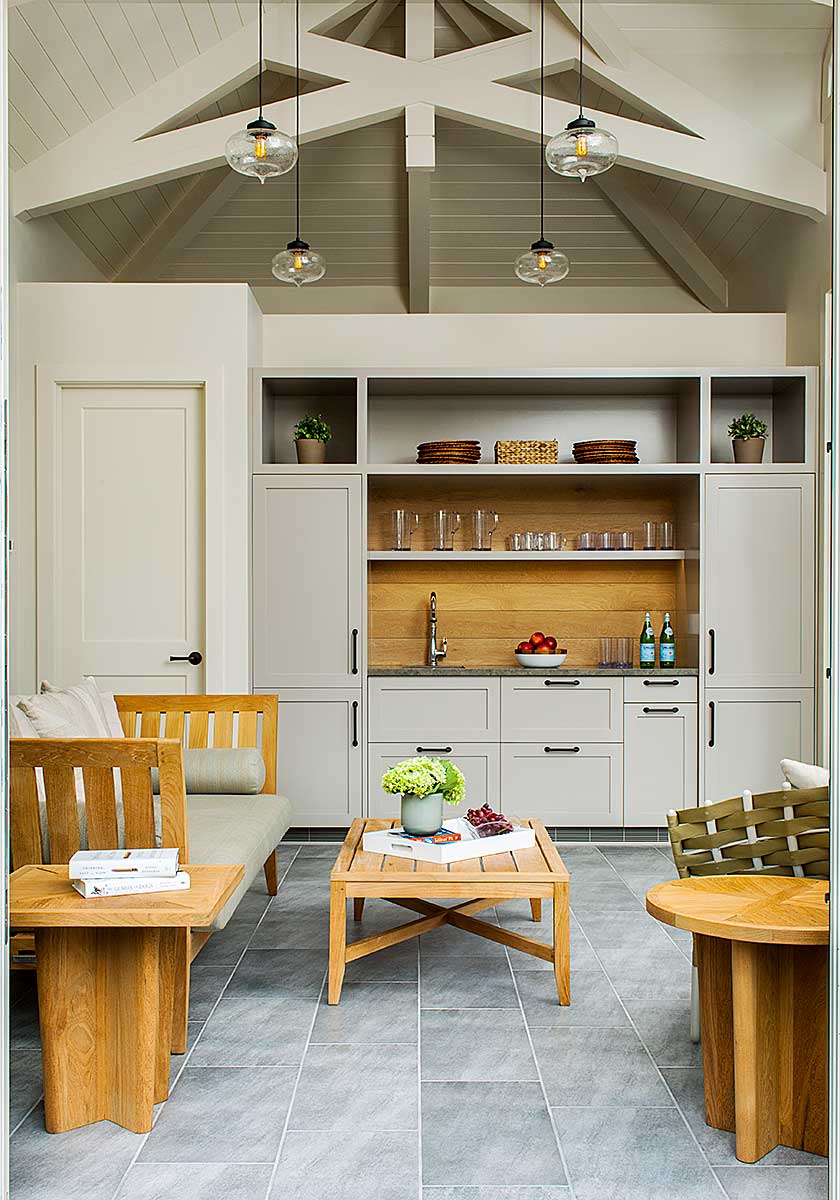
Elegant scissor-truss timber-frame construction, plus a standing seam copper roof, copper rain chains, native blue stone walkway, chemical-free pool, and groundwater recharge system blend durable high design with forward-thinking functionality.
(Photography: Sean Litchfield & Richard Mandelkorn, Builder: Merz Construction, Architect: LDa Architecture & Interiors, Landscape Architect: SiteCreative Landscape Architecture, Landscape: R.P. Marzilli)
11. A Resplendent Terrarium: Parker Construction
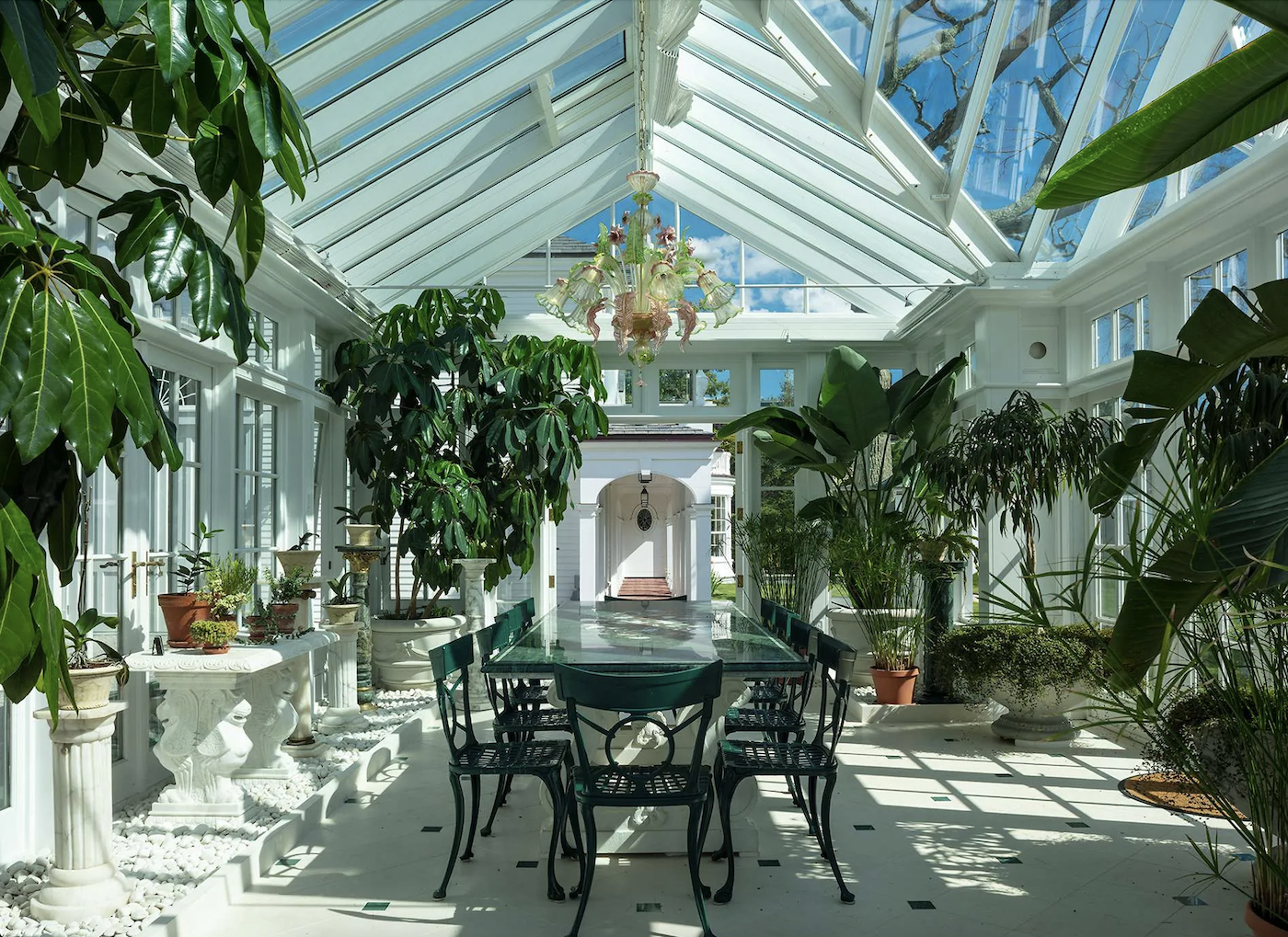 This sun-filled secondary space is a plant lover’s dream, equally stunning from the inside and outside. The details truly bring the terrarium to life, with an organic chandelier that draws the eye toward the sky above. This bright space is a perfect place to enjoy afternoon tea, quiet reading time, or simply to stroll amongst the greenery.
This sun-filled secondary space is a plant lover’s dream, equally stunning from the inside and outside. The details truly bring the terrarium to life, with an organic chandelier that draws the eye toward the sky above. This bright space is a perfect place to enjoy afternoon tea, quiet reading time, or simply to stroll amongst the greenery.
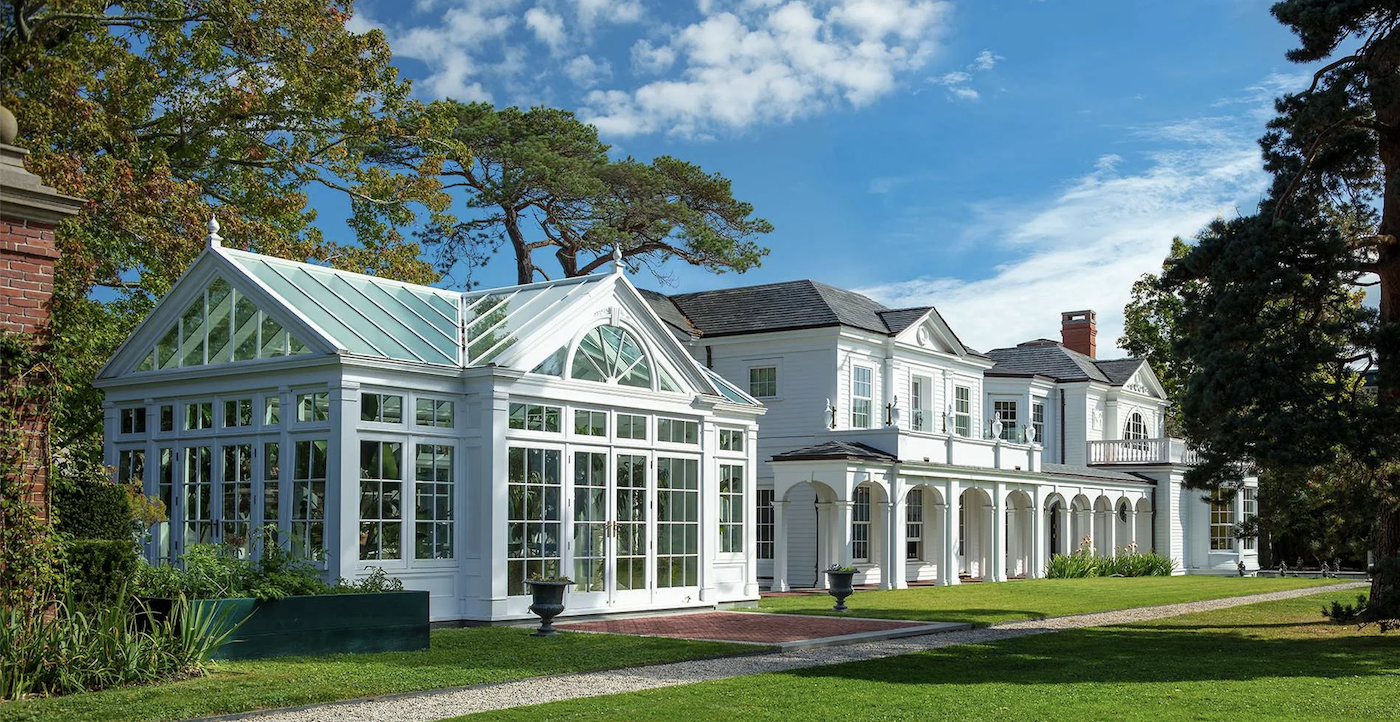 (Builder: Parker Construction)
(Builder: Parker Construction)
12. A Fairytale Poolside Oasis: Soderholm Custom Builders
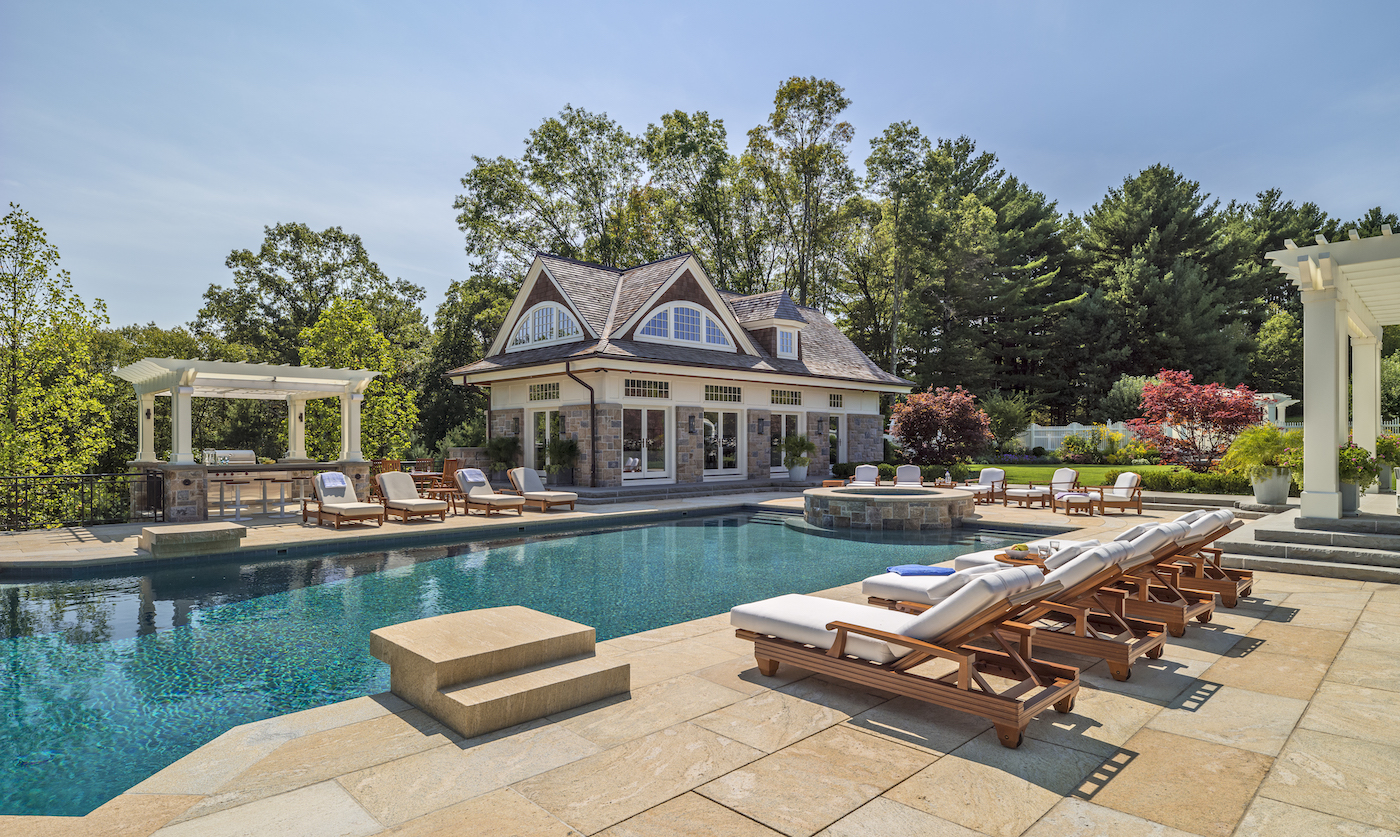 Situated on a hill that overlooks the Boston city skyline, this private stretch of property makes the most of its vast site. The gorgeous millwork shown on the main home continues in the poolside retreat, where the finishes give it a personality all its own.
Situated on a hill that overlooks the Boston city skyline, this private stretch of property makes the most of its vast site. The gorgeous millwork shown on the main home continues in the poolside retreat, where the finishes give it a personality all its own. 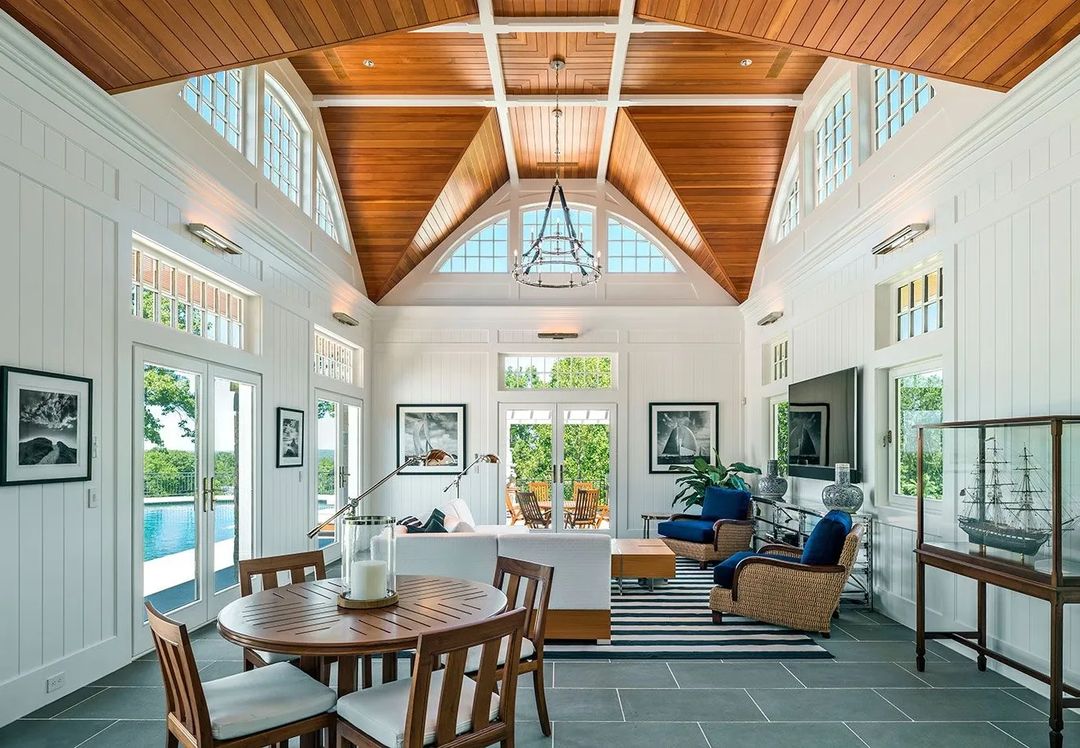
The carefully thought out sequence of spaces on the family compound brings every square foot to life, with something incredible to be discovered at every turn.
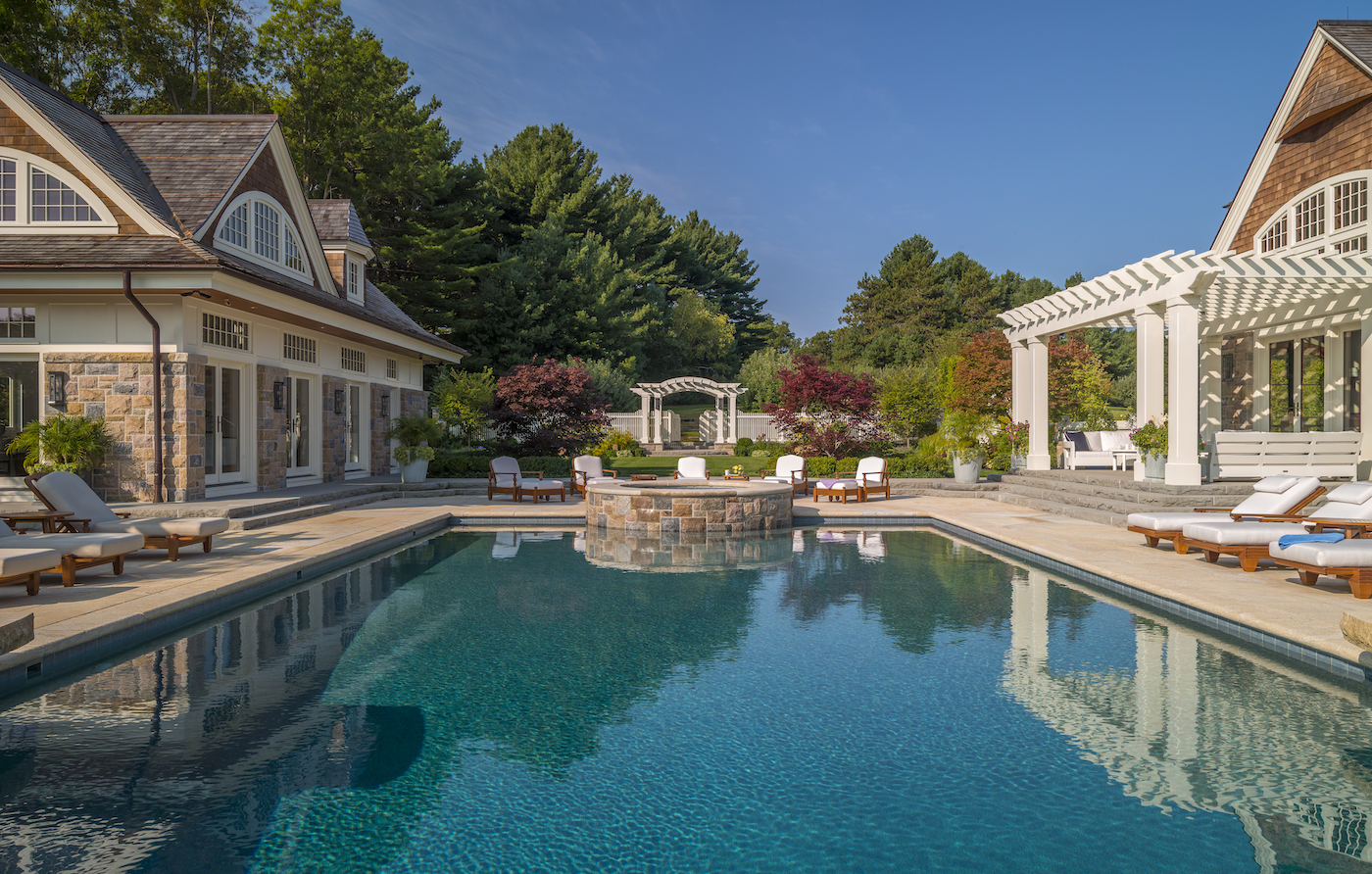 (Photography: Richard Mandelkorn, Builder: Soderholm Custom Builders, Architect: Shope Reno Wharton, Landscape Architecture: Sudbury Design Group)
(Photography: Richard Mandelkorn, Builder: Soderholm Custom Builders, Architect: Shope Reno Wharton, Landscape Architecture: Sudbury Design Group)
13. David’s Barn - An Animal Lover’s Legacy: Tucker Associates
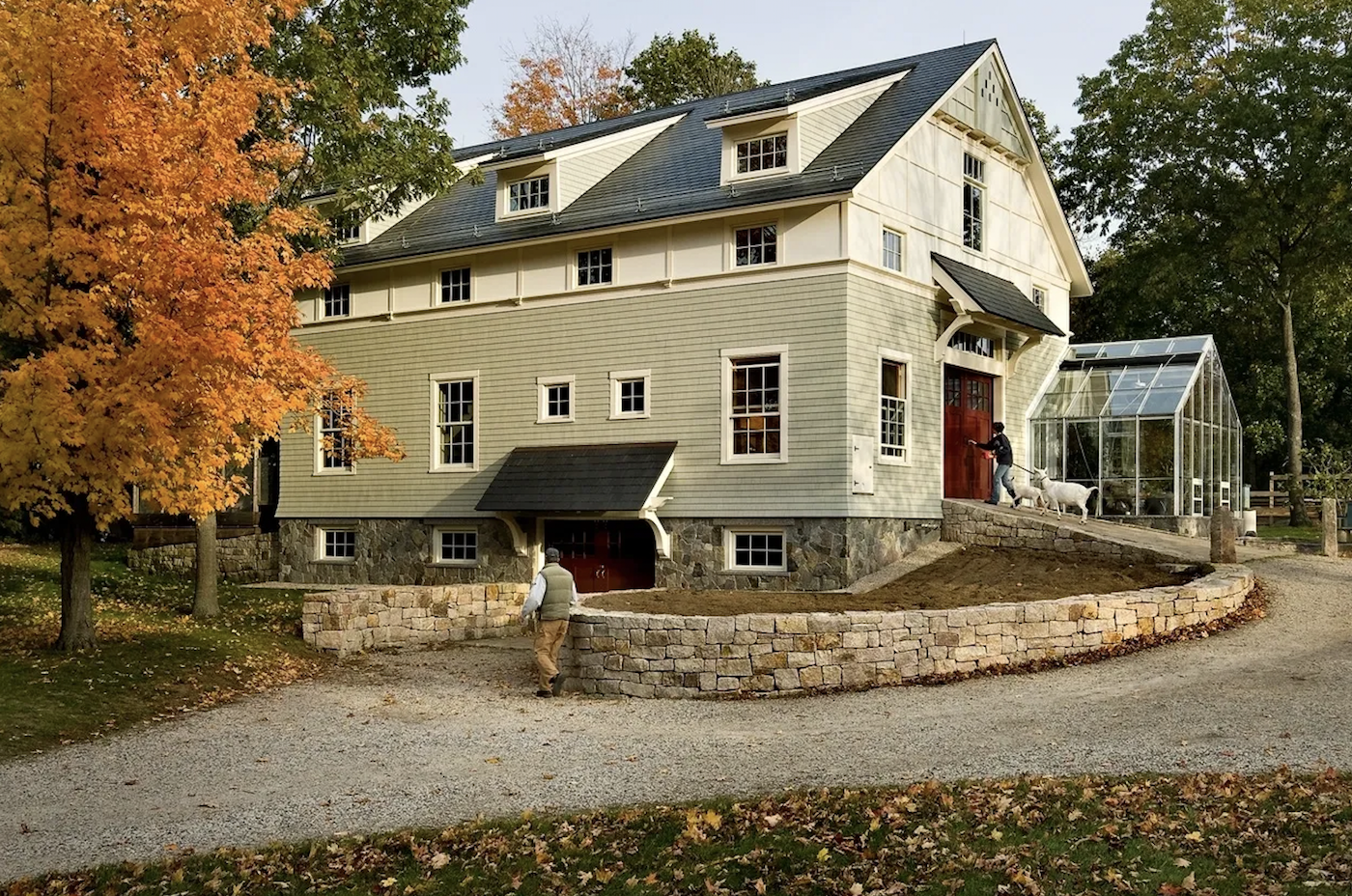 This multi-use structure, affectionately titled ‘David’s Barn,’ was created to honor the enduring legacy of a lifelong animal lover.
This multi-use structure, affectionately titled ‘David’s Barn,’ was created to honor the enduring legacy of a lifelong animal lover. 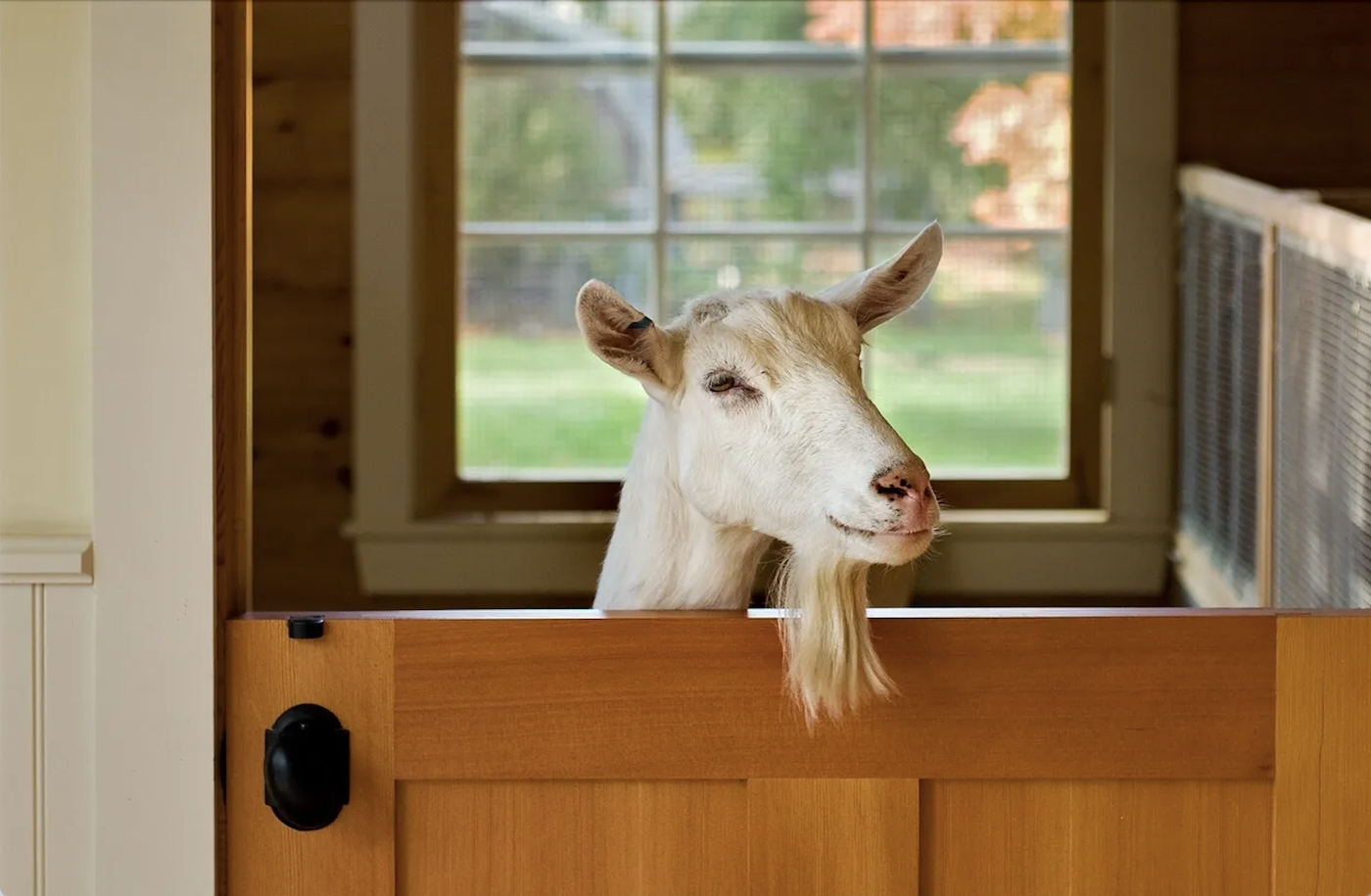 It serves as a home for animal rehabilitation, integrating a beautiful rustic design that reflects the warmth and compassion at the heart of its meaningful purpose.
It serves as a home for animal rehabilitation, integrating a beautiful rustic design that reflects the warmth and compassion at the heart of its meaningful purpose.
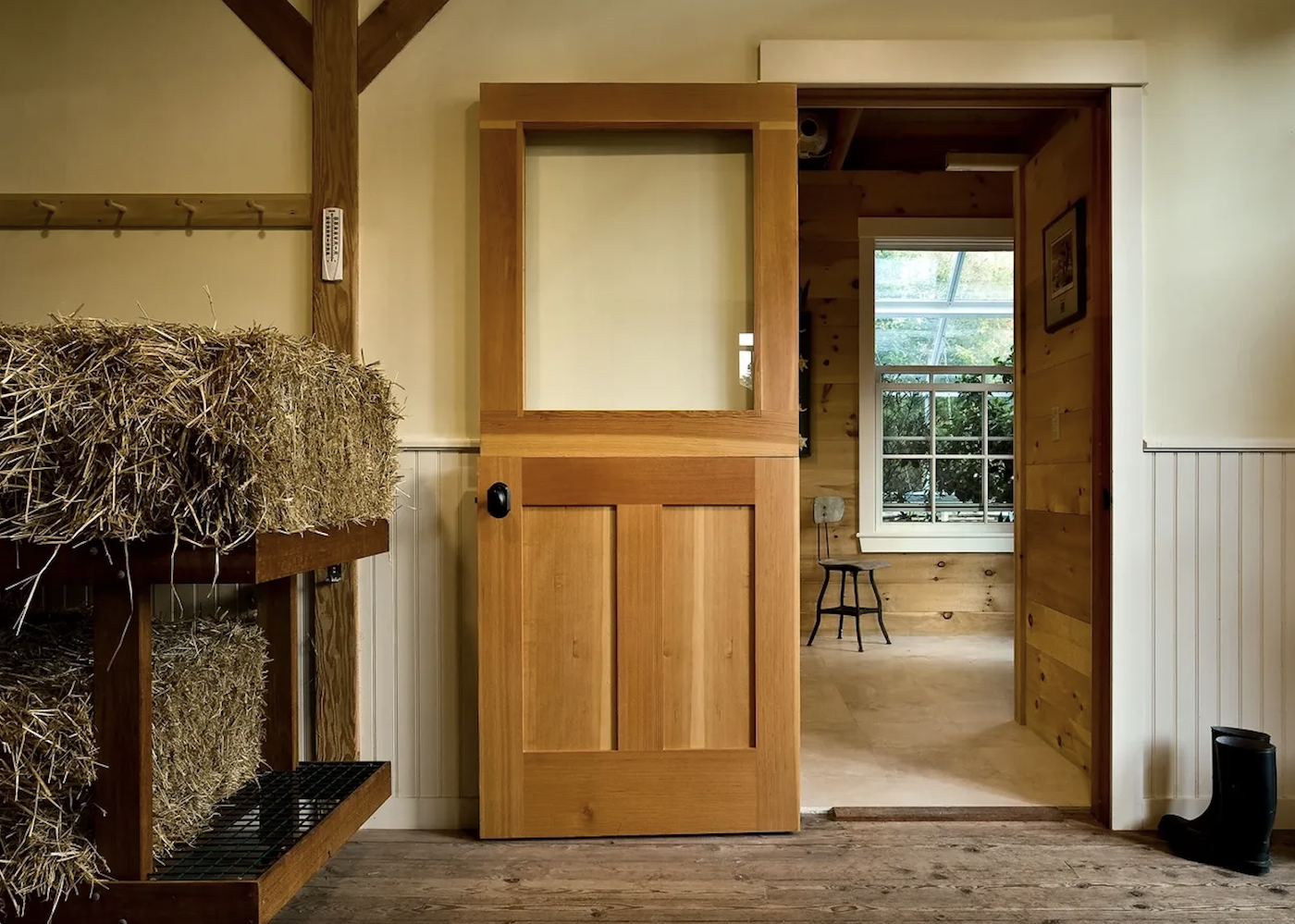 (Builder: Tucker Associates)
(Builder: Tucker Associates)
14. Modern Prairie Home Spa: Concept Building
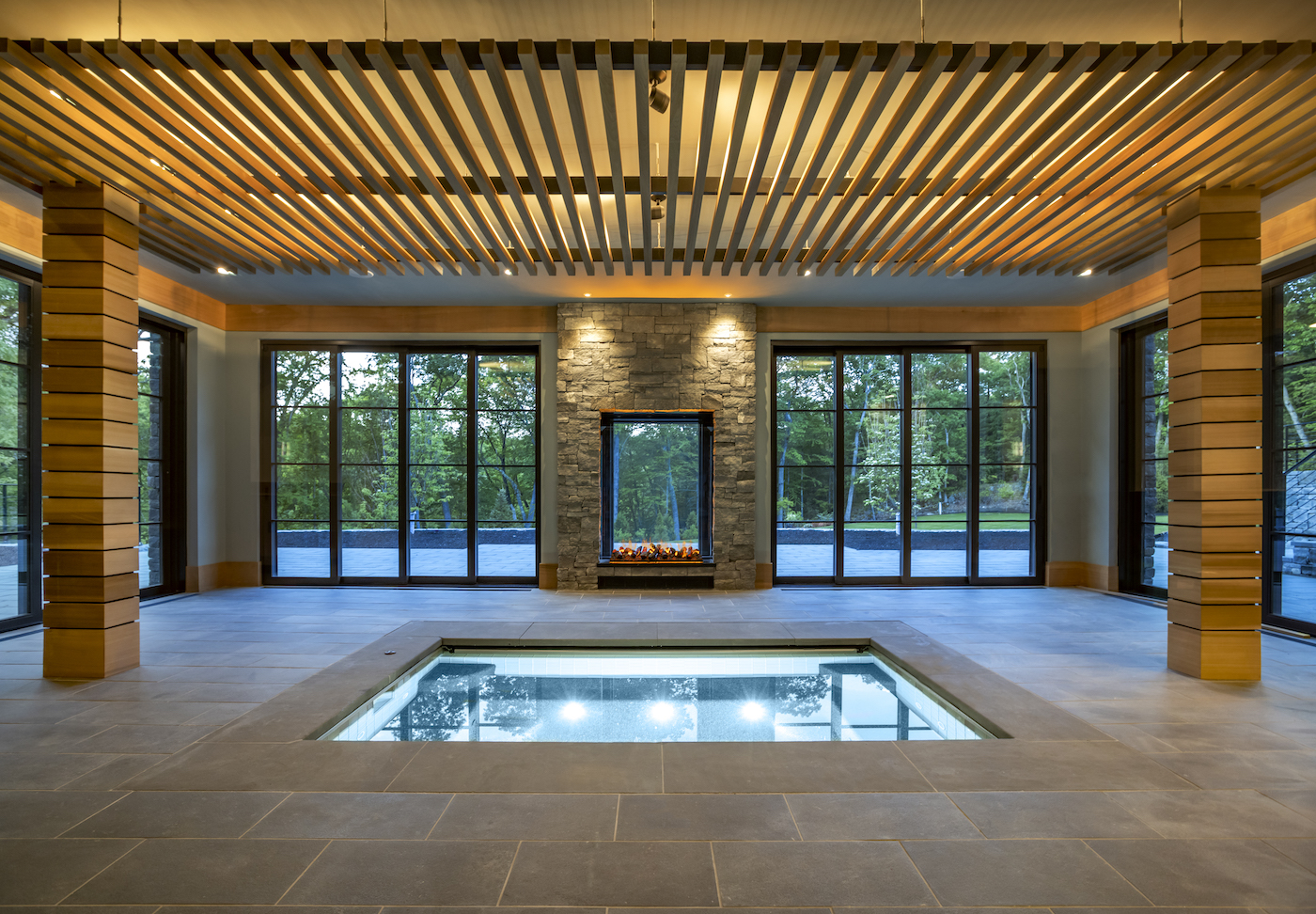
Overlooking a stretch of woodlands beyond, this home spa is as serene as it is stunning. It includes an elegant fireplace that is transparent to the outdoors, an indoor spa designed by Combined Energies Inc., and a striking lighting system above. The entire space features the same modern prairie style as the rest of the property. he retreat space is complete with a sauna and home gym. Yes, please!
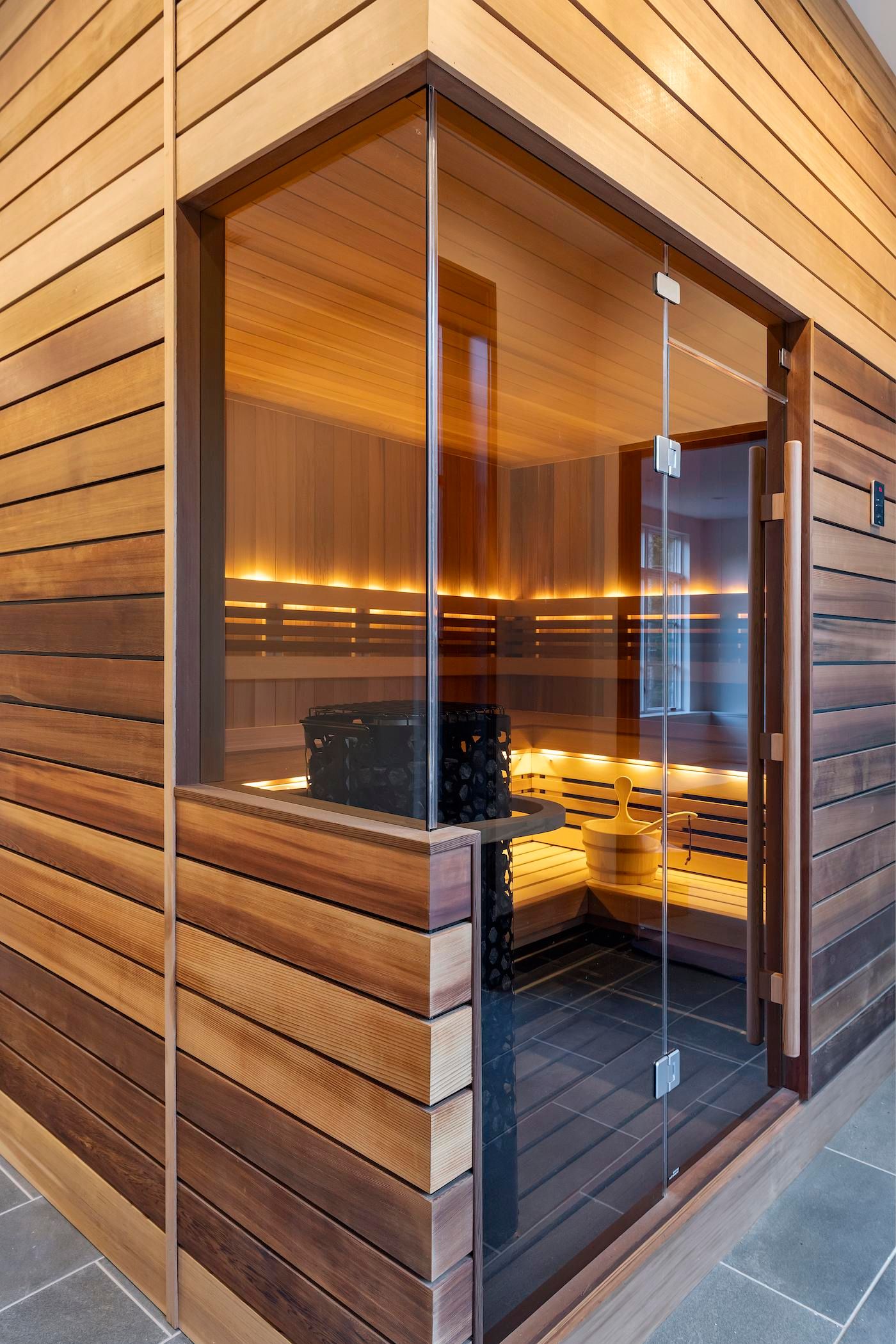
(Builder: Concept Building Inc., Architecture: Slocum Hall Design, Interior Design: Briar Design, Spa and Pool: Combined Energies Inc., Home Automation: SDI, Landscape: Natural Wall Solutions, Photography: Warren Patterson)


Add new comment