September 29, 2022 | Admin
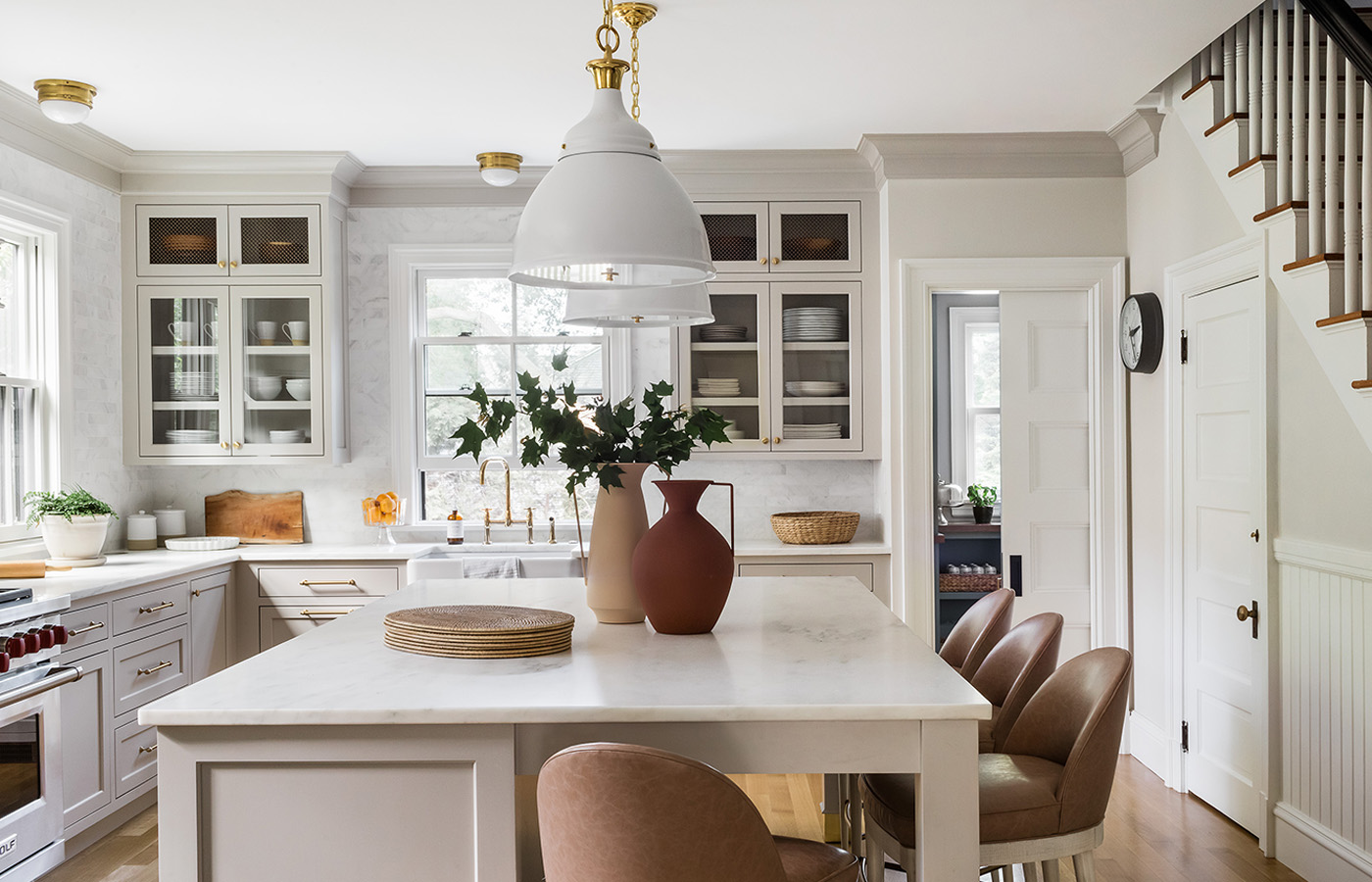
In 2020, a young family was looking to renovate key spaces of their traditional home including the kitchen and primary suite. They wanted to keep its historic charm while adding modern functionality to enhance and streamline everyday living. The renovation respected the vocabulary of the historic home, a quality they loved, while also ensuring it felt approachable and livable for their growing family.
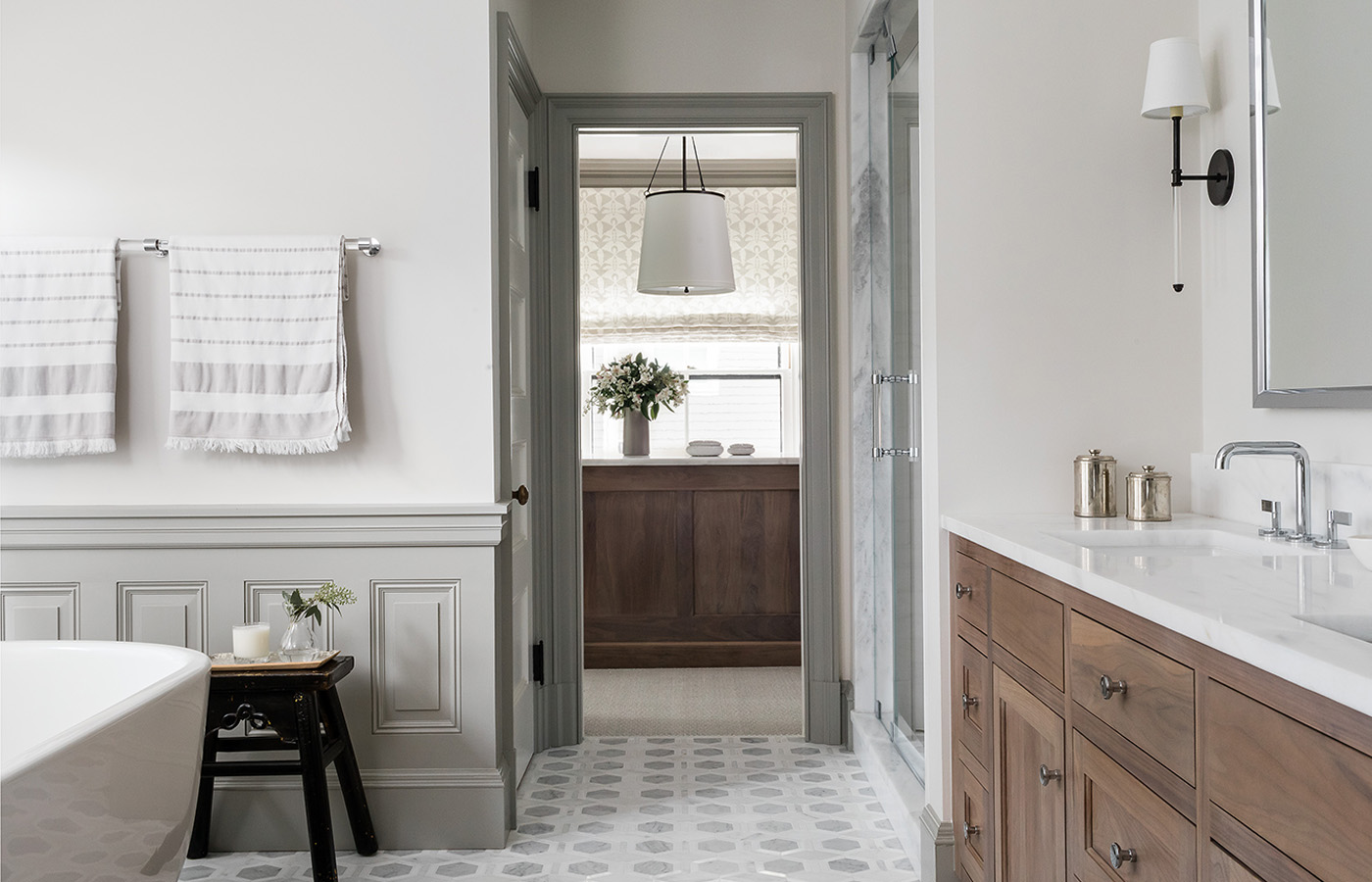
“Our approach to the design ensured each space was customized to meet the family’s needs in a way that didn’t feel like a departure from home’s updated traditional aesthetic,” said Roisin Giese, cofounder of Twelve Chairs Interiors. “Though they’re new, these spaces feel like they could be original to the home thanks to features like millwork and architectural details made to match what already existed from 1895.”
The former kitchen had a large chimney right in the middle of it. With the help of FBN Construction, the chimney was removed and an 850-pound steel beam was installed. It was hidden in the ceiling, making it possible to create the client’s desired open space.
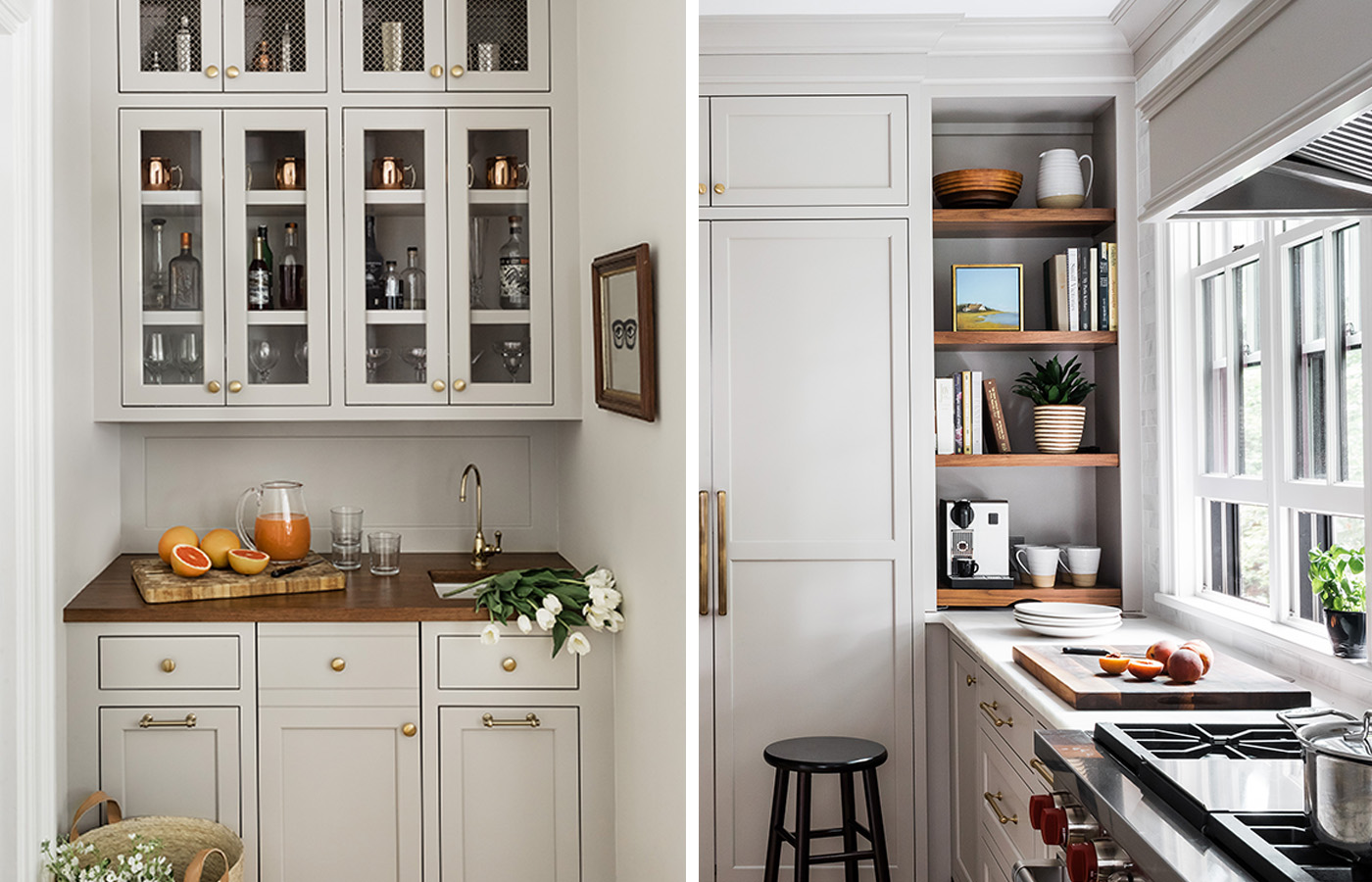
“Working on this project during the peak of the COVID pandemic posed its own challenges, but there was also a challenge with the structural work involving substantial reinforcement due to removal of the chimney located at the center of the kitchen,” said Larissa Cook, incoming president of FBN Construction Co.
Removal of the coffered ceiling and radiators, as well as the installation of radiant-heat flooring, allowed for higher ceilings and further flexibility for the floor plan. Larger windows allowed for sunlight to stream into the space.
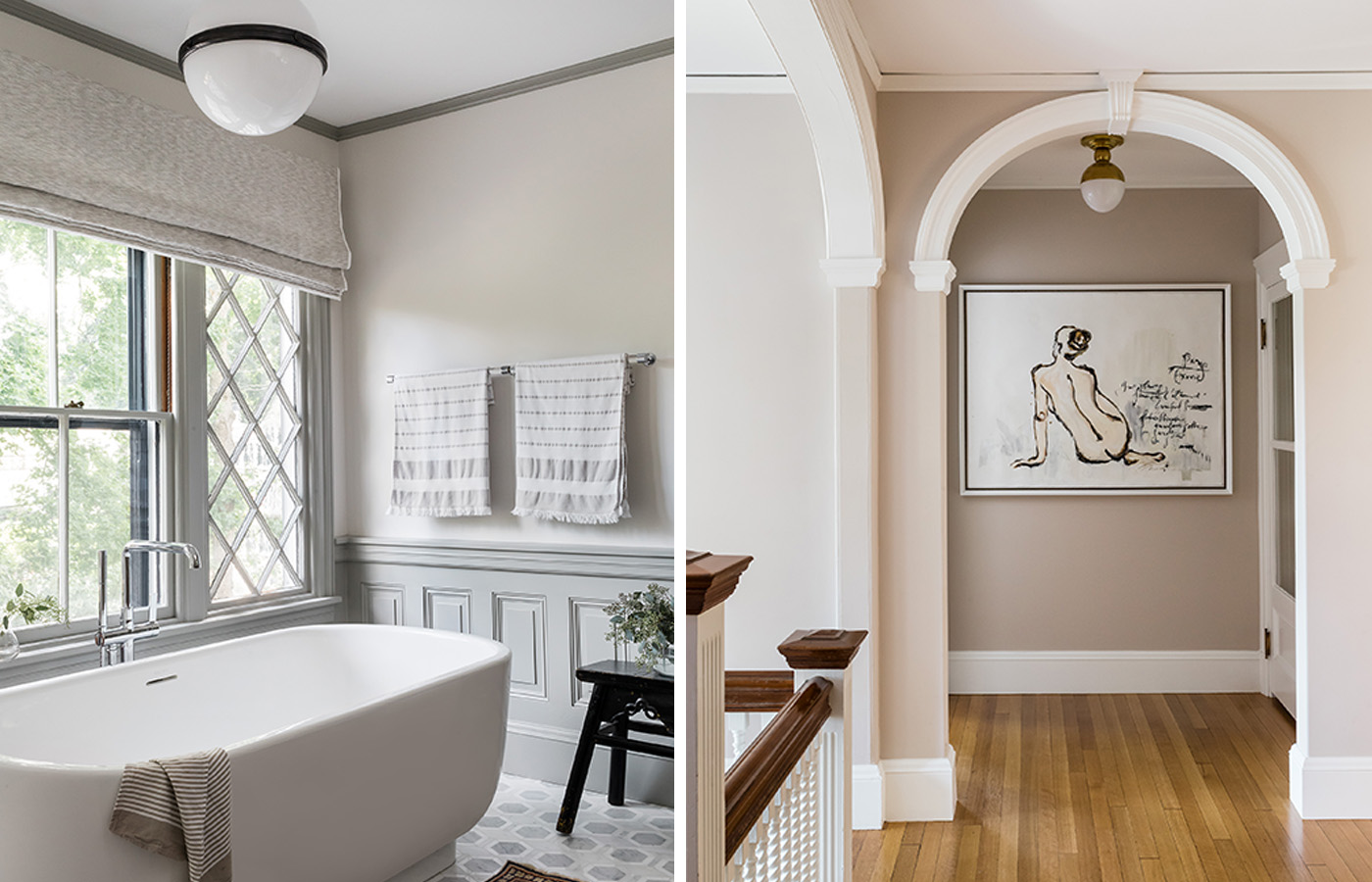
There was one rare item from the original home that helped the designers and clients visualize the historic charm they were dreaming of, and that was the original floor plans from 1895. They were passed down from homeowner to homeowner over the last century. Renovated to function well for a busy family of five, this updated home has a classic design that is not only beautiful, but inviting and timeless.
The overall goal for the renovation was to preserve as much as possible from its original details. The archway heading into the primary suite was replicated from one in another doorway, adding a sense of traditional consistency, and all of the doors installed throughout the home were reused. They were taken off their original hinges and helped transform new locations in the house.
The mudroom, which is equipped with charging stations in each cubby, and the kitchen pantry are both dressed in Benjamin Moore’s “night train” blue. Similar wood finishes can be found throughout the home, making a statement for things like the built-in shelves and countertops. Specific visual cues of color lead the home.
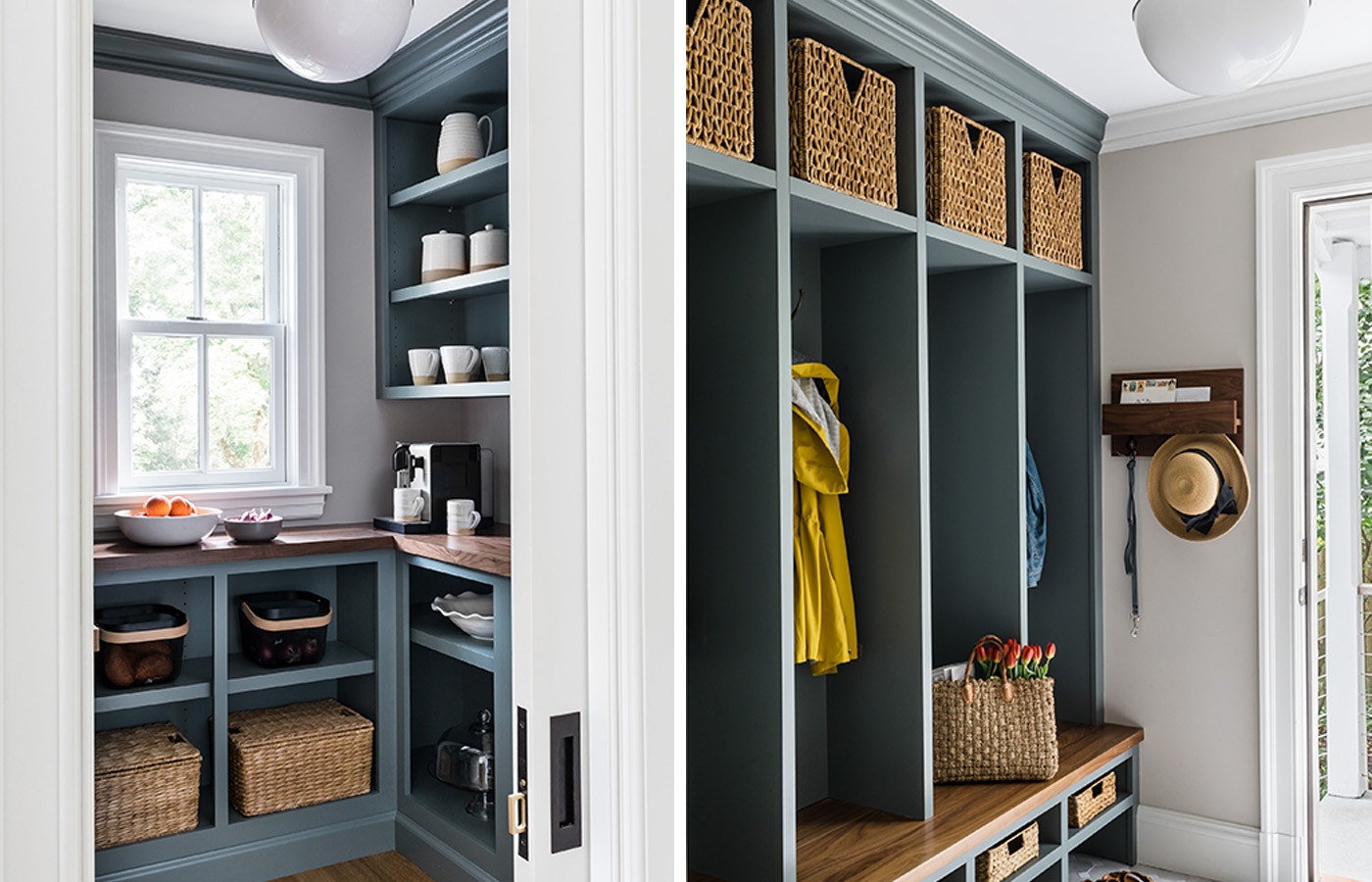
“We’ve been doing this for 12 years,” Roisin said. “We’ve created a methodical approach. Once a client signs on, we need to get started on what their scope is and priorities are. We look at imagery together and ask detailed questions about how they want to live when the project is done.”
The client’s priorities for recreating their home included respecting the vocabulary of its history, while also ensuring it felt approachable and livable for their growing family. These designers, builders, and artists went above and beyond to ensure just that.
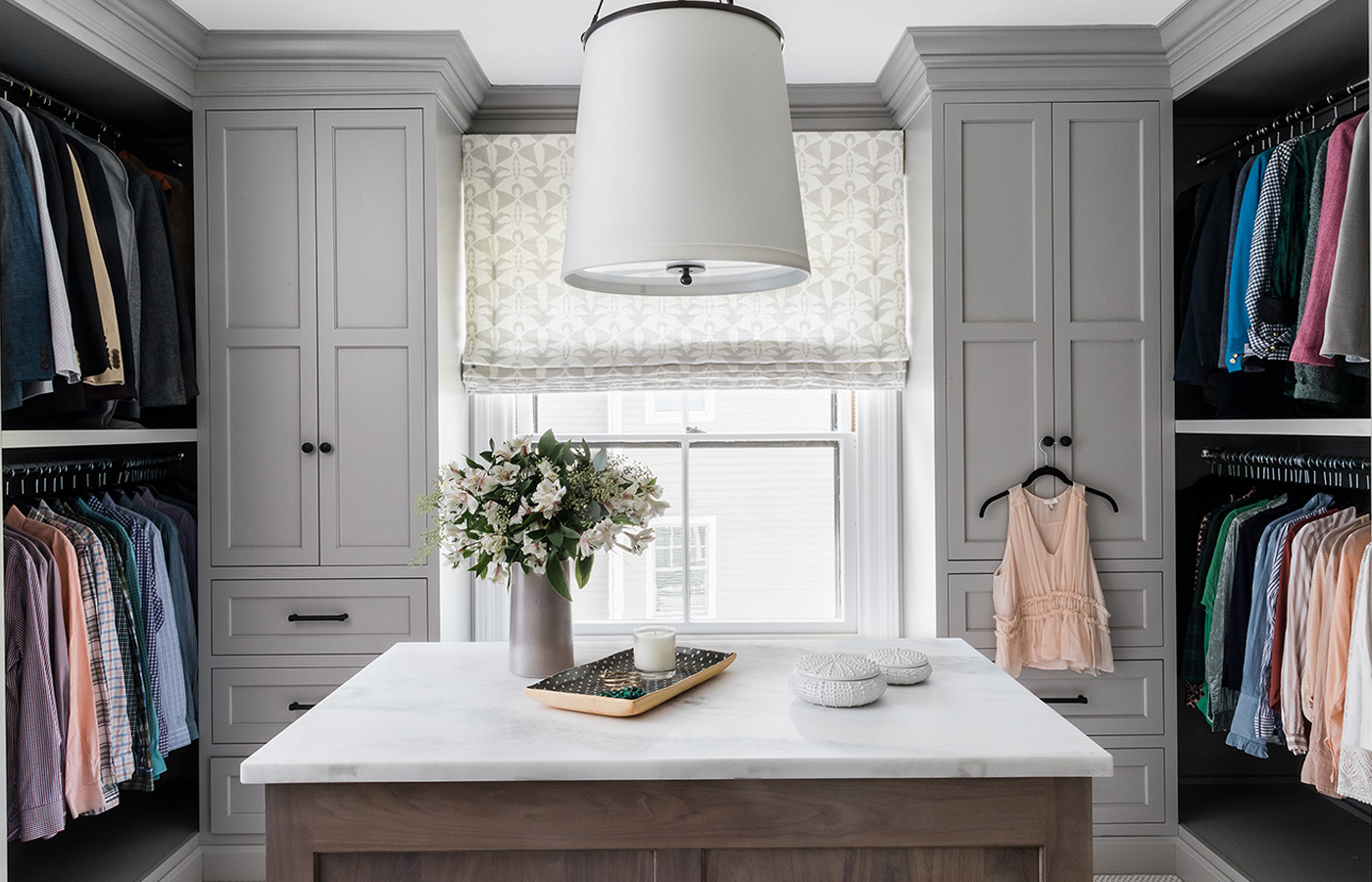
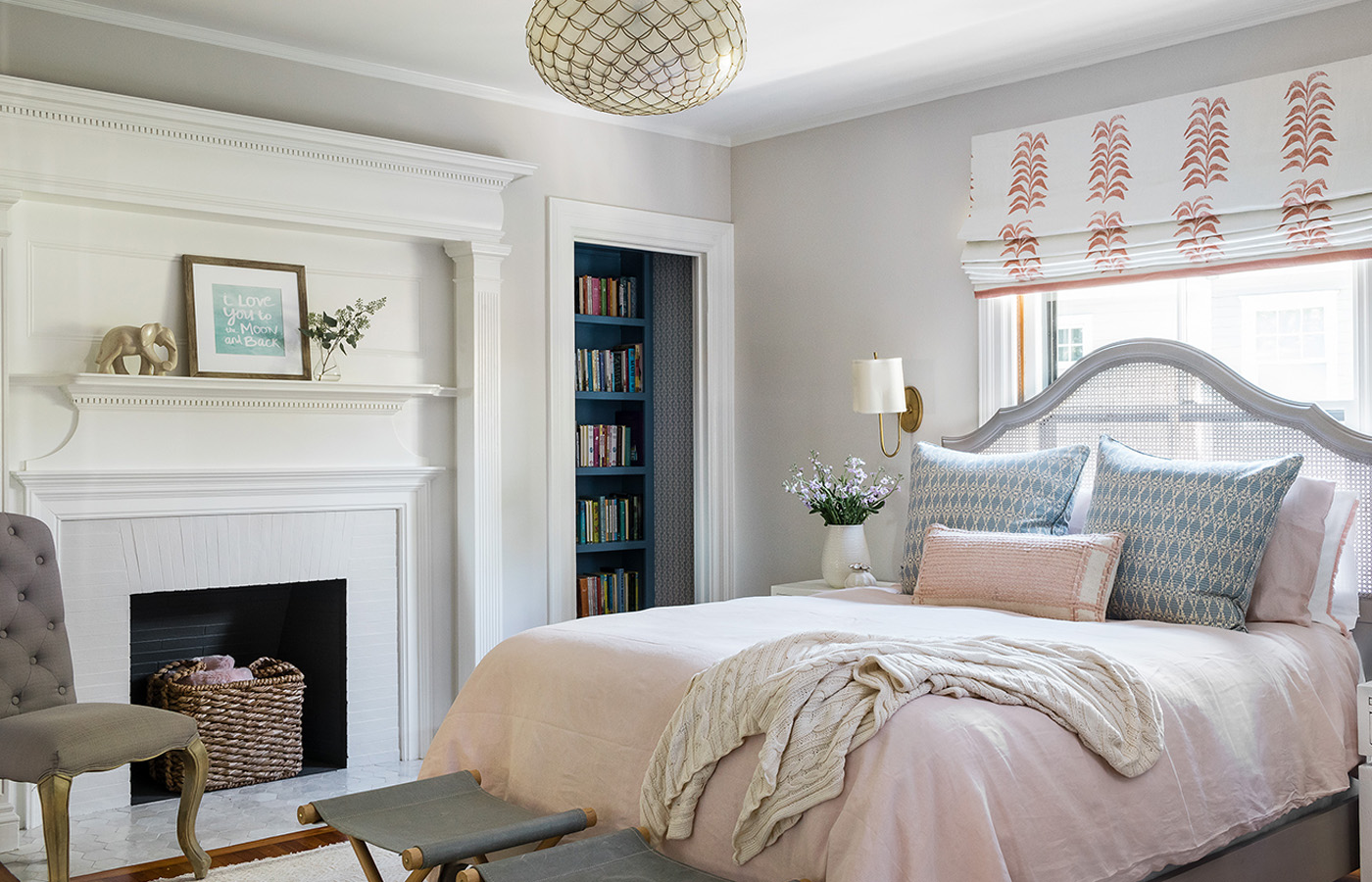


Add new comment