May 11, 2023 | Maddie Brisbane
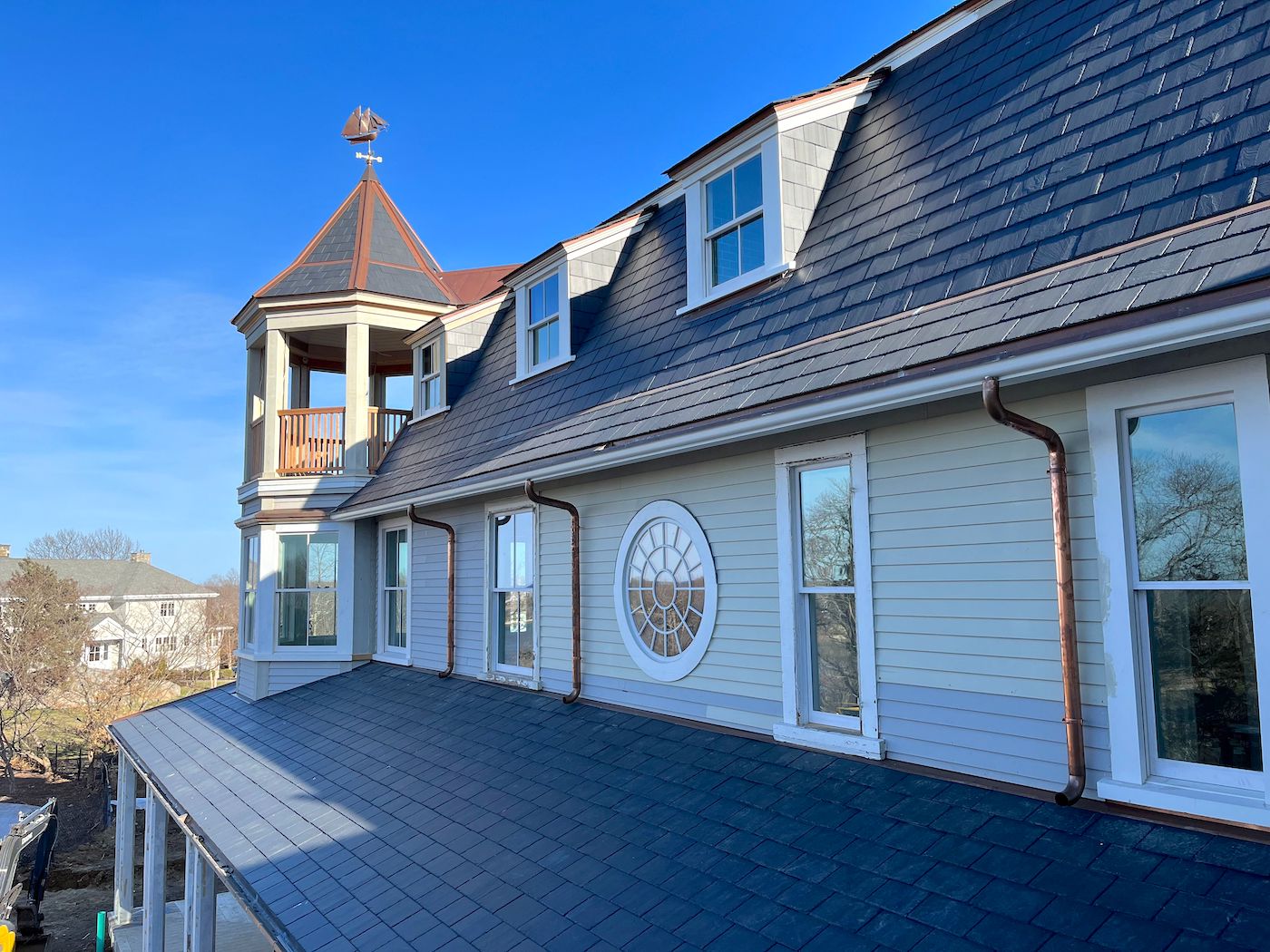
As the reimagination of this Cohasset residence by Cummings Architecture + Interiors nears completion, the seamless fusion of old and new continues in the home’s interiors. Once the summer abode of Edward and Isaphene Moore Wheelwright, the estate housed an extensive collection of art that was eventually donated to the MFA. As frequent travelers to Paris, the Wheelwrights designed and decorated the original residence to reflect French style, which became a source of inspiration for the home’s latest iteration. Through European-inspired structural adjustments, intricate details, sophisticated furnishings, and distinctive color choices, the work-in-progress is a journey through time with a harmonious blend of modern lifestyle elements.
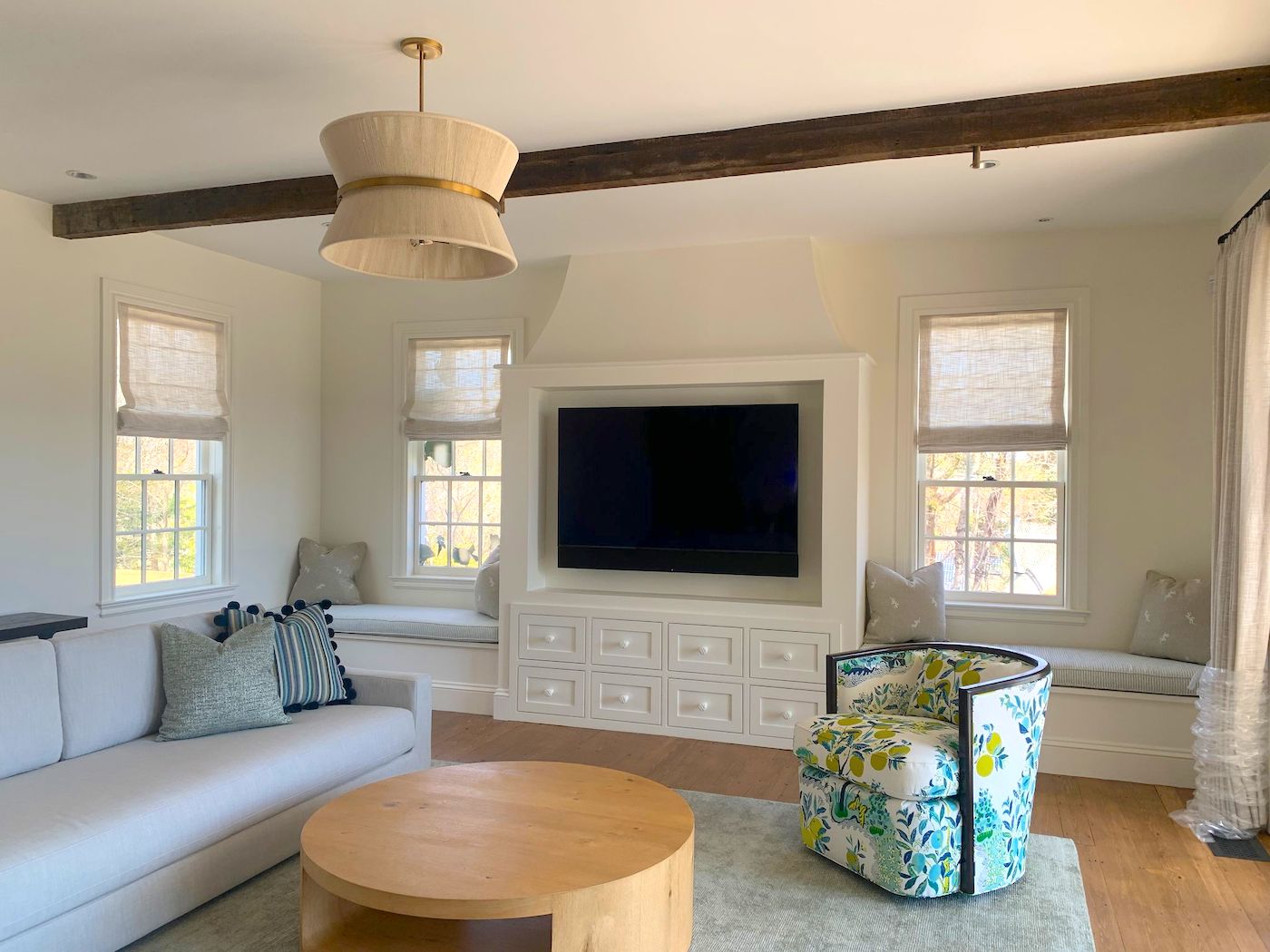 Mindy Haber, Principal Interior Designer at Cummings Architecture + Interiors, has taken the helm in reimagining the interiors of the coastal property. “It was important for us to keep as much of the integrity of the original home as possible, while updating parts of the space for modern everyday living,” notes Haber. Materials from the original home were meticulously conserved and repurposed wherever feasible, assuring that the renovation preserved its unique allure and individuality while blending the old with the new in a thoughtful manner.
Mindy Haber, Principal Interior Designer at Cummings Architecture + Interiors, has taken the helm in reimagining the interiors of the coastal property. “It was important for us to keep as much of the integrity of the original home as possible, while updating parts of the space for modern everyday living,” notes Haber. Materials from the original home were meticulously conserved and repurposed wherever feasible, assuring that the renovation preserved its unique allure and individuality while blending the old with the new in a thoughtful manner.
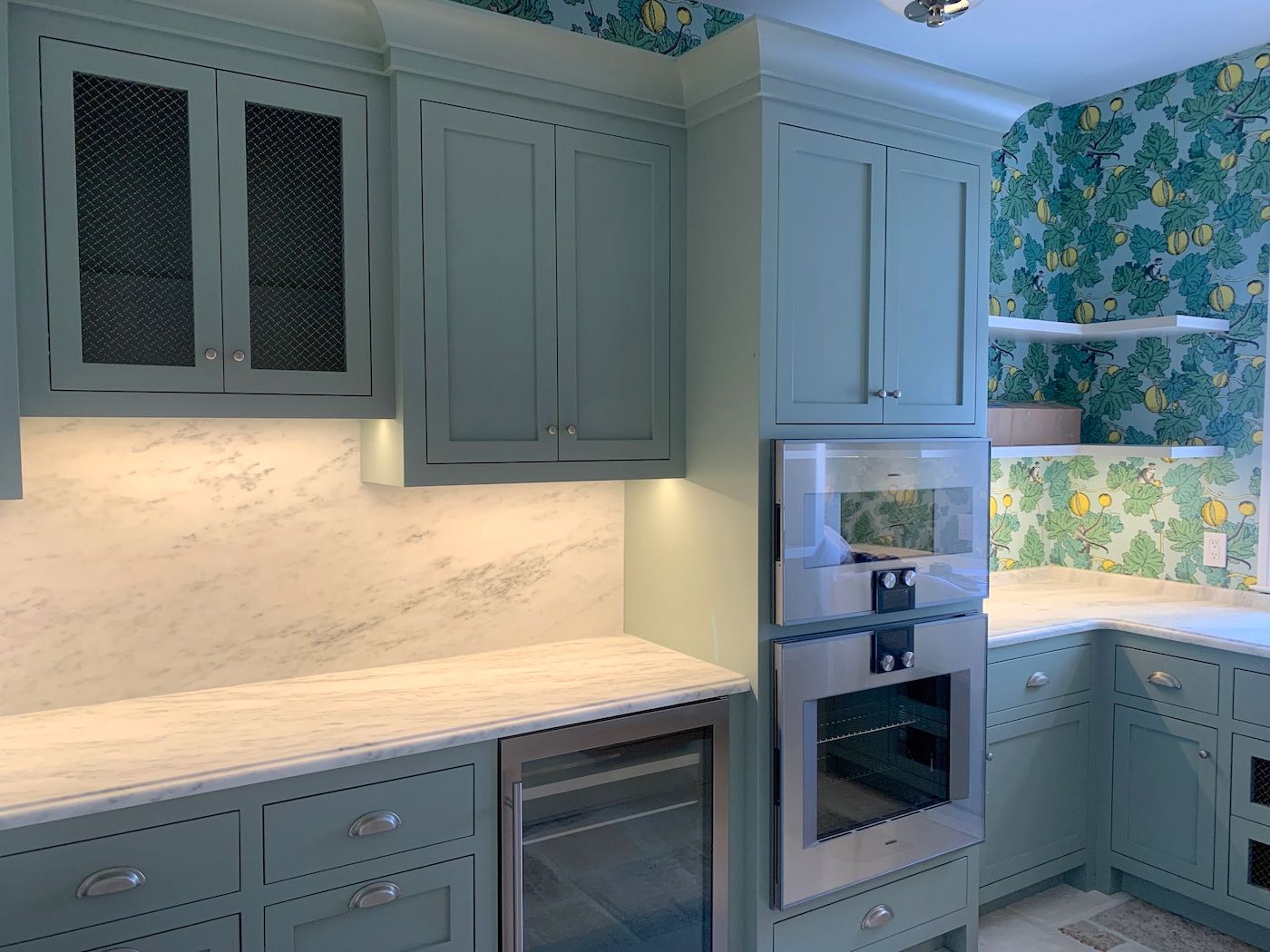 The formal part of the house begins through the primary foyer, leading to the parlor, library, and dining areas. Beyond the butler's pantry, the home's relaxed and informal living areas beckon the lifestyle of the young family with casual materials that play harmoniously with the overall aesthetic of the property.
The formal part of the house begins through the primary foyer, leading to the parlor, library, and dining areas. Beyond the butler's pantry, the home's relaxed and informal living areas beckon the lifestyle of the young family with casual materials that play harmoniously with the overall aesthetic of the property.
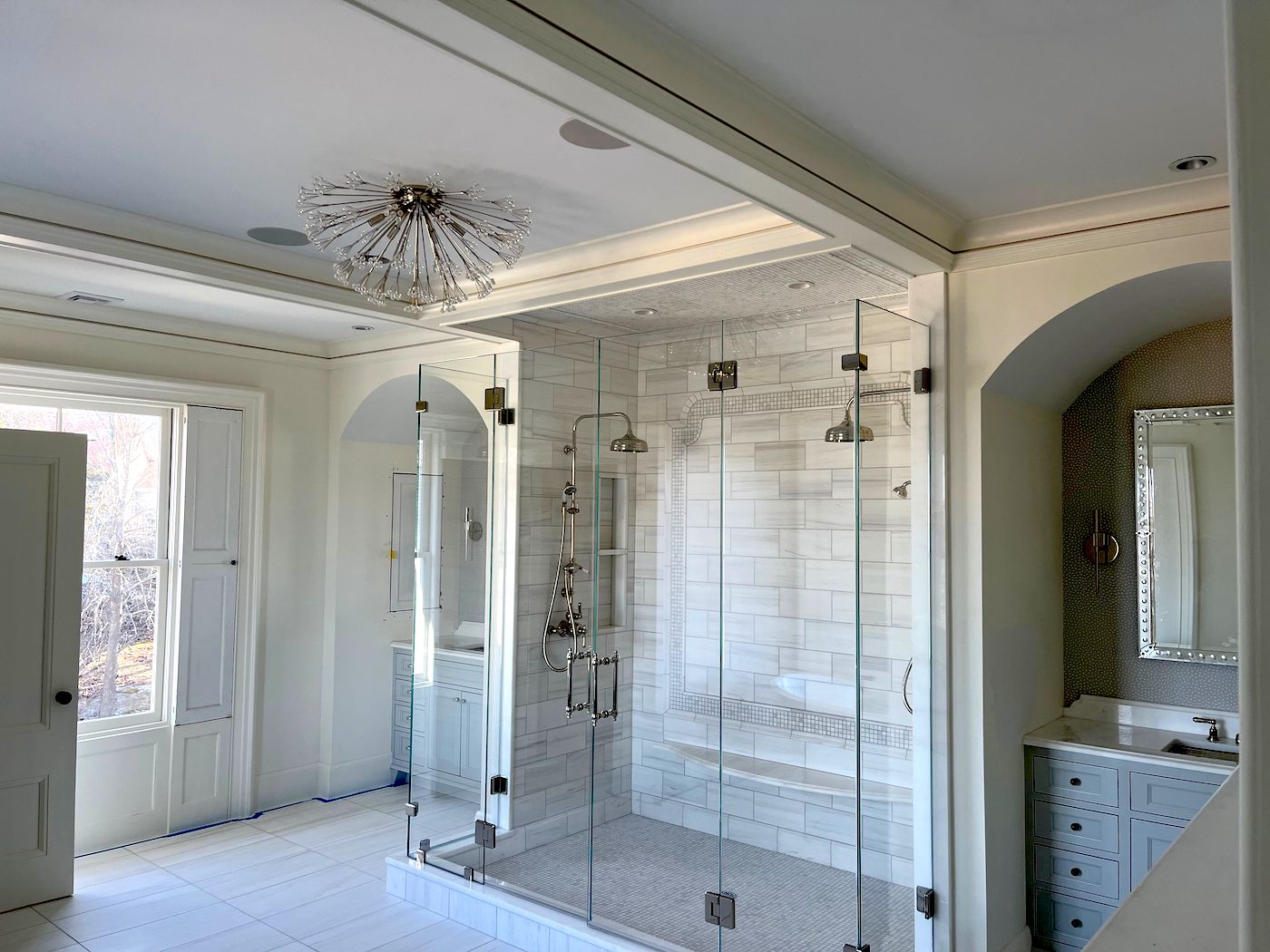 Notwithstanding the division, continuity is evident throughout the home. The formal and informal living areas share a European charm, with Haber's introduction of soft curves and arches that blend seamlessly with the exterior character of the house. "The curves we introduced have a romantic feel to them, much like the Turret which is such a prominent architectural element of the home," says Haber. Inspired by the curvature commonly seen in French design, Haber selected a bell shaped hood in the kitchen, curved benches in the mudroom, and sculpturesque furnishings throughout.
Notwithstanding the division, continuity is evident throughout the home. The formal and informal living areas share a European charm, with Haber's introduction of soft curves and arches that blend seamlessly with the exterior character of the house. "The curves we introduced have a romantic feel to them, much like the Turret which is such a prominent architectural element of the home," says Haber. Inspired by the curvature commonly seen in French design, Haber selected a bell shaped hood in the kitchen, curved benches in the mudroom, and sculpturesque furnishings throughout.
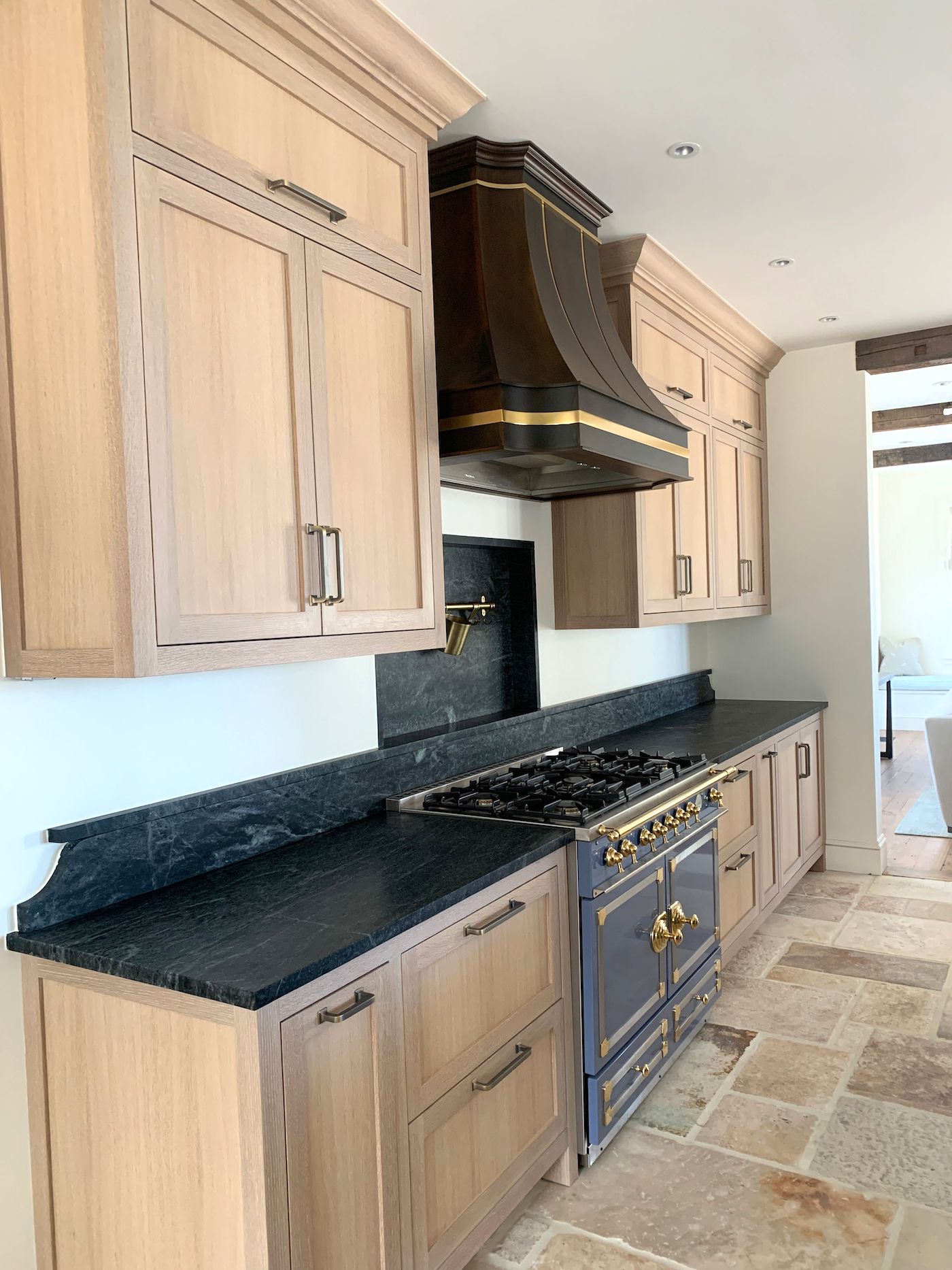 Curves and arches are carried into the primary suite, which is a reprieve of understated elegance. “Much of the inspiration came from overseas travel,” explains Haber. French and European accents and layers of texture, alongside layered linens and mixed metals, set a perfect backdrop for the sweeping harbor views that can be admired from the tower. An old world elegance akin to the Bordeaux countryside meets timeless design and sophistication that marries the old with the new.
Curves and arches are carried into the primary suite, which is a reprieve of understated elegance. “Much of the inspiration came from overseas travel,” explains Haber. French and European accents and layers of texture, alongside layered linens and mixed metals, set a perfect backdrop for the sweeping harbor views that can be admired from the tower. An old world elegance akin to the Bordeaux countryside meets timeless design and sophistication that marries the old with the new.
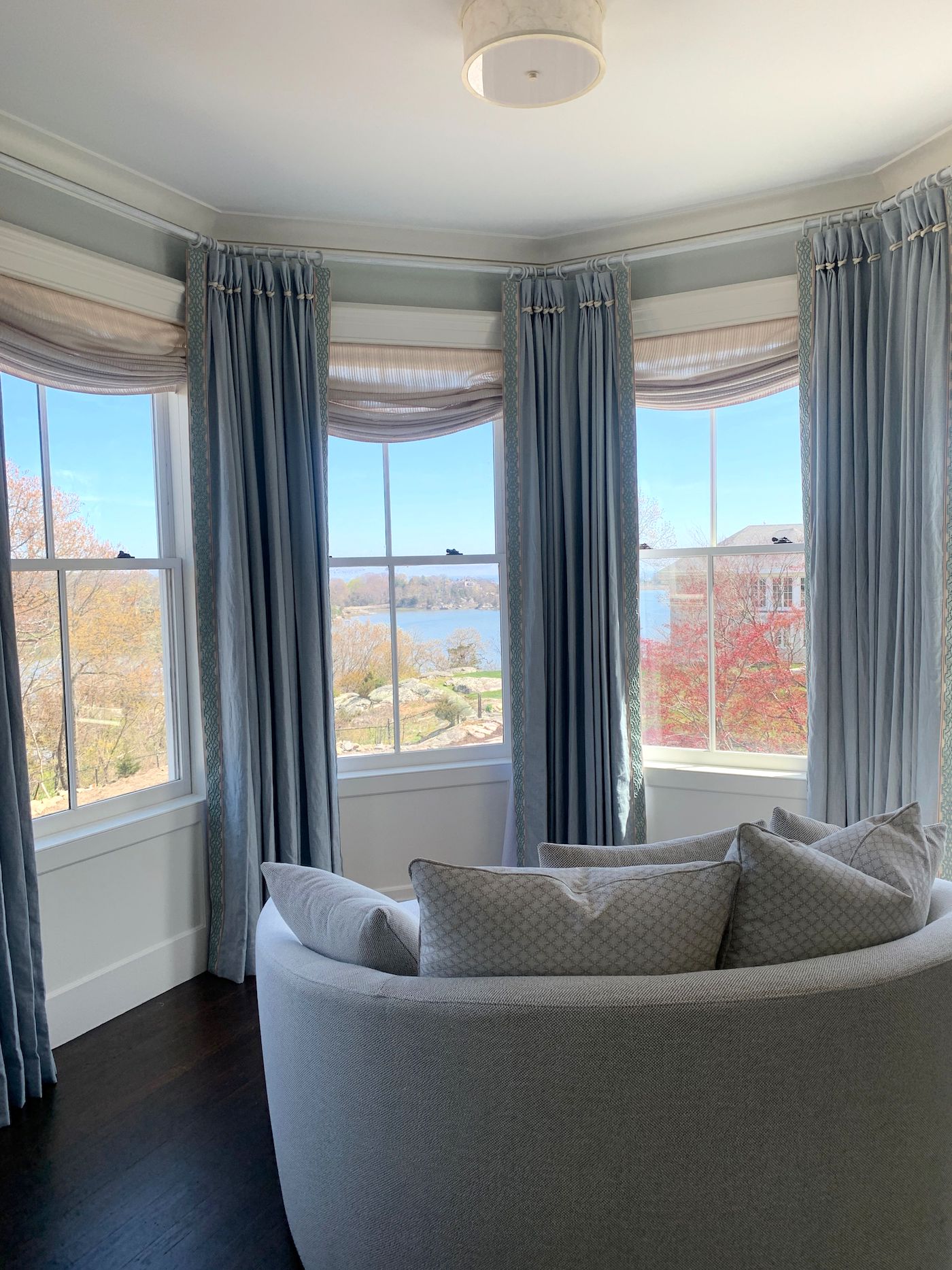 The present day homeowners’ appreciation for art was also a driving force in the interior design vision. Wallpaper and color selection were strategically chosen to complement creative pieces. “We chose cork wallpaper as a neutral yet textured backdrop on many of the walls to let the art speak for itself,” says Haber. A palette of blues and greens pays homage to the coastal environment yet evokes a sense of timelessness. Apart from the third floor attic space, which was designed to serve as a cozy family gathering area and features navy tones and dark trim, an antique white trim runs throughout the home that offers a warmer, older feel. “We loved the unexpected,” says Haber. With an array of accent wallpaper, statement light fixtures, and globally sourced decor, added flair dazzles without abandoning the home’s sense of place
The present day homeowners’ appreciation for art was also a driving force in the interior design vision. Wallpaper and color selection were strategically chosen to complement creative pieces. “We chose cork wallpaper as a neutral yet textured backdrop on many of the walls to let the art speak for itself,” says Haber. A palette of blues and greens pays homage to the coastal environment yet evokes a sense of timelessness. Apart from the third floor attic space, which was designed to serve as a cozy family gathering area and features navy tones and dark trim, an antique white trim runs throughout the home that offers a warmer, older feel. “We loved the unexpected,” says Haber. With an array of accent wallpaper, statement light fixtures, and globally sourced decor, added flair dazzles without abandoning the home’s sense of place
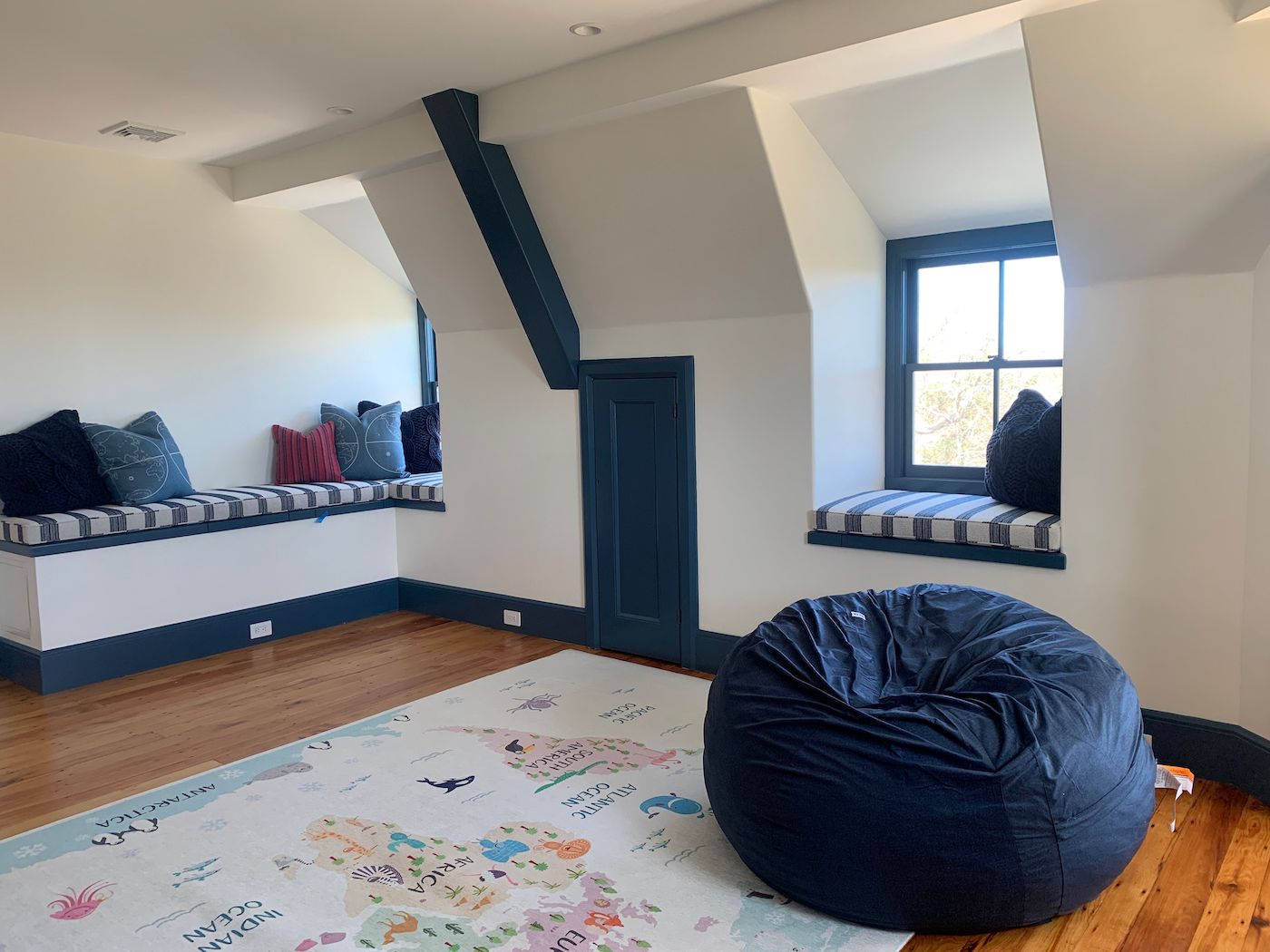 A remarkable harmony of old and new, this home demonstrates a brilliant fusion of modern lifestyle elements and historic character from all angles. As a result of Haber’s vision and expertise coupled with a collaborative spirit among all involved, the home is more than just a place to live, but a work of art that transcends time.
A remarkable harmony of old and new, this home demonstrates a brilliant fusion of modern lifestyle elements and historic character from all angles. As a result of Haber’s vision and expertise coupled with a collaborative spirit among all involved, the home is more than just a place to live, but a work of art that transcends time.
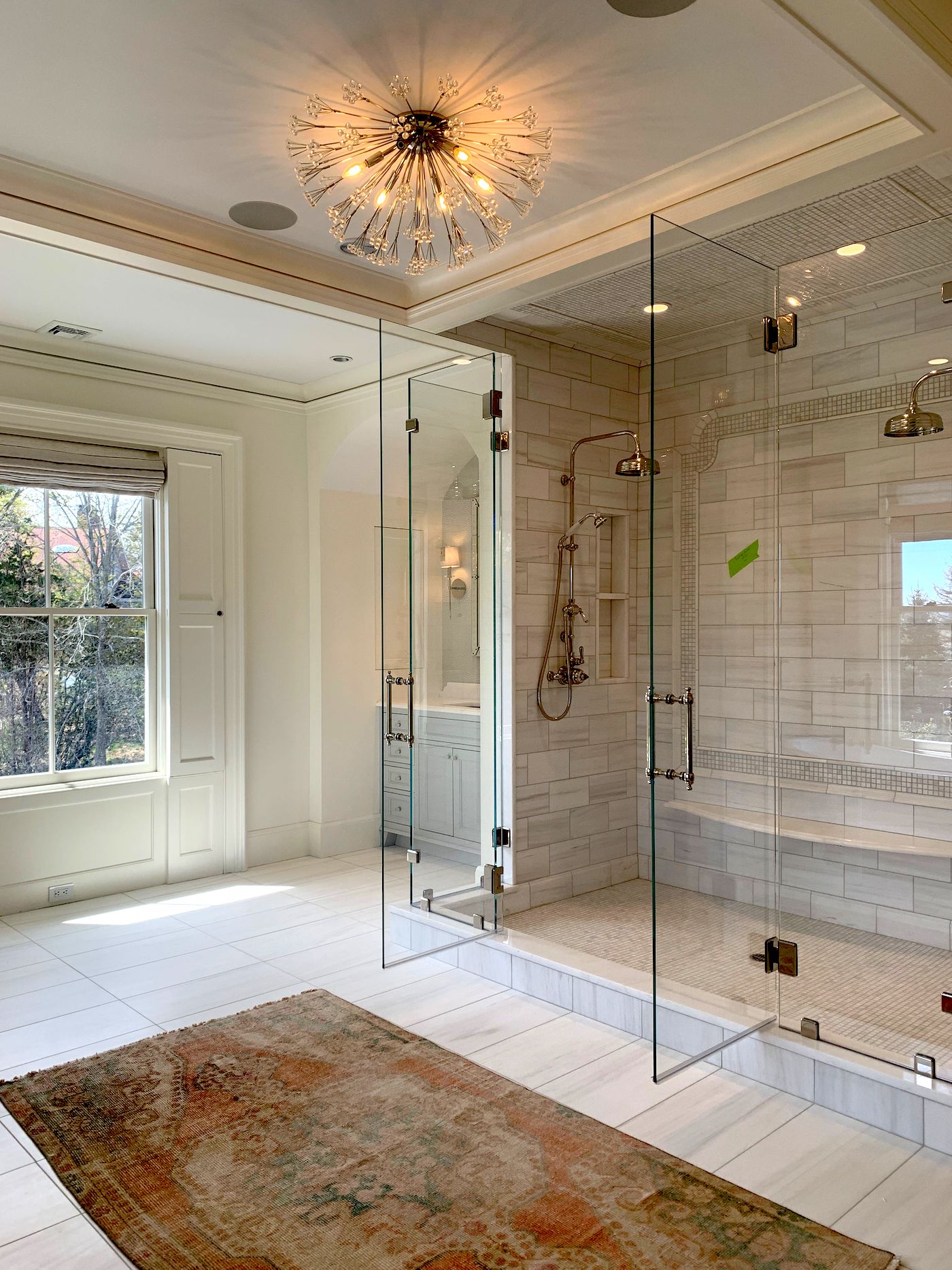 Follow along as we capture the completed project in Part III of this blog series!
Follow along as we capture the completed project in Part III of this blog series!


Add new comment