February 28, 2024 | Maddie Brisbane
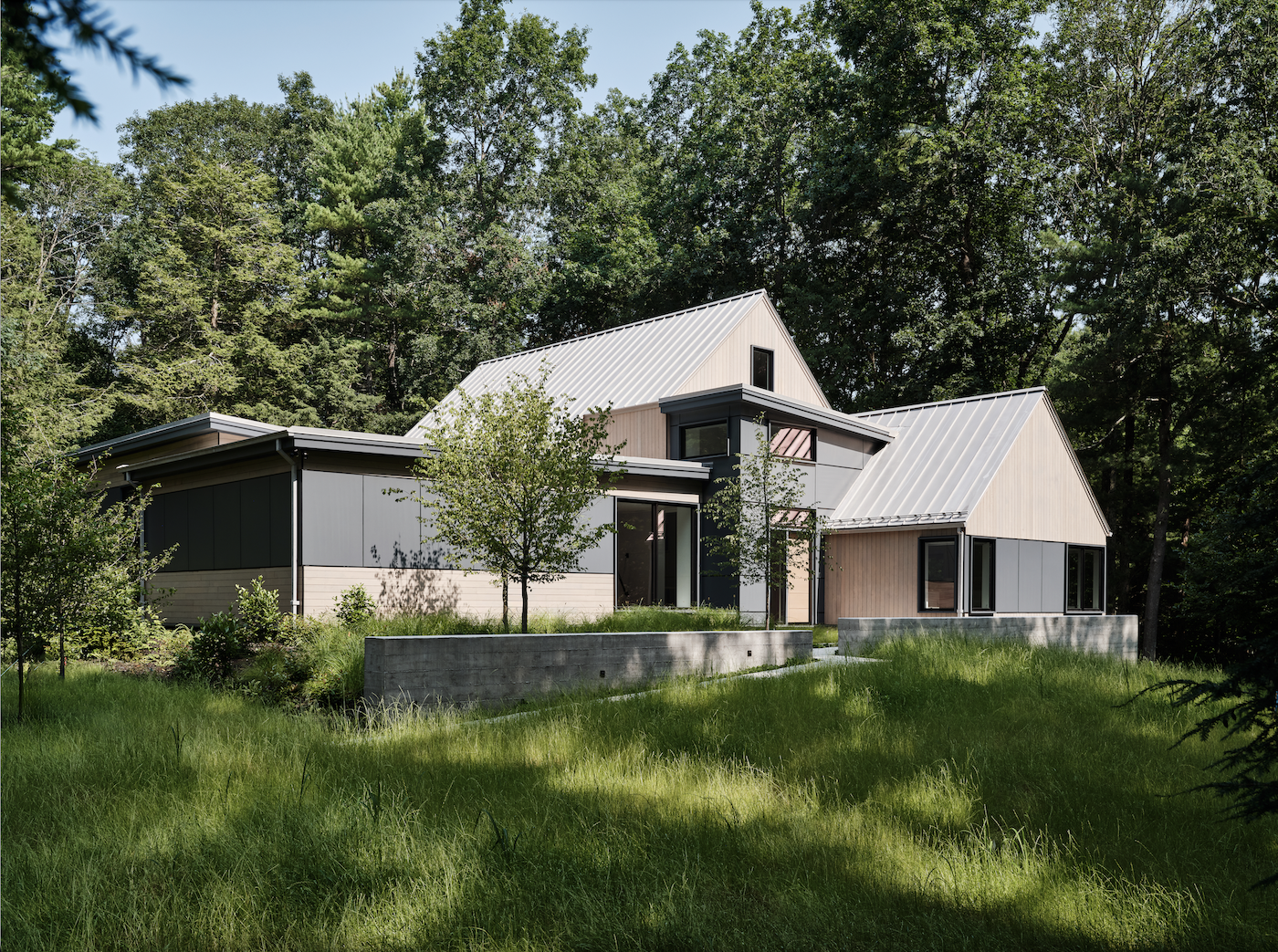
A state-of-the-art family clubhouse redefines secondary spaces.
Photography by Dan Cutrona (exterior), Michael J. Lee (interior)
When a Weston family acquired their neighboring property, it was not long before they called LDa Architects, Sanford Custom Builders, and Coughlin Interiors to the scene. At that point, the client already “had the beginnings of a vision,” as Marc Kaplan, President/Owner of Sanford Custom Builders, describes. After discussing the feasibility of transforming the 1960’s-built home into an all-encompassing family sports complex and retreat space, the project team put plans into motion.
Kaplan, alongside interior designer Kate Coughlin of Coughlin Interiors, had worked on the client’s primary residence, which Coughlin describes as “more traditional” in its aesthetics compared to the contemporary, streamlined style the new space would express. Bringing the two back for this project was a no-brainer for the client, who enlisted the expertise of Treffle LaFleche, principal at LDa Architecture & Interiors, to formulate a state-of-the-art design for the complex.
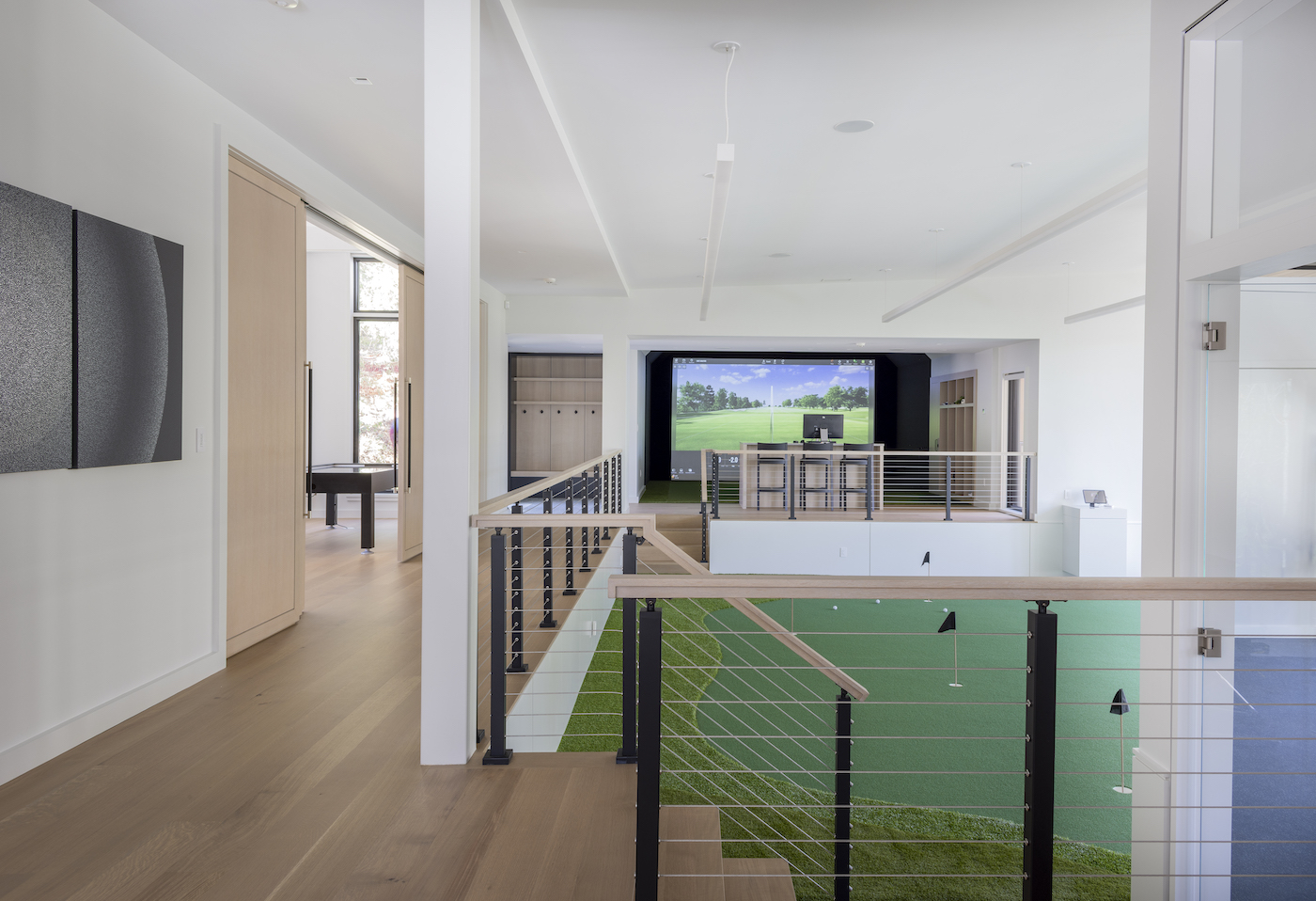 “They wanted something completely different from their home,” says LaFleche. Though the crisp, contemporary final product echoes that of a brand new build, LaFleche found that “there already were interesting spatial conditions within that original structure that we could take advantage of.” One of those elements was a classic New England pitched roof, under which lay a footprint conducive to plans for a squash court, a kitchen and recreation lounge, a guest suite, a gym, plus an indoor putting green and golf simulator. “In order to build out the squash court, we had to take out probably 20% of the foundation, and surgically insert steel beams to support taller ceilings where taller ceilings didn’t exist beforehand,” Kaplan recounts. “In new construction, you would normally have a crane. In this case, we surgically inserted the steel, which was a really fun challenge.”
“They wanted something completely different from their home,” says LaFleche. Though the crisp, contemporary final product echoes that of a brand new build, LaFleche found that “there already were interesting spatial conditions within that original structure that we could take advantage of.” One of those elements was a classic New England pitched roof, under which lay a footprint conducive to plans for a squash court, a kitchen and recreation lounge, a guest suite, a gym, plus an indoor putting green and golf simulator. “In order to build out the squash court, we had to take out probably 20% of the foundation, and surgically insert steel beams to support taller ceilings where taller ceilings didn’t exist beforehand,” Kaplan recounts. “In new construction, you would normally have a crane. In this case, we surgically inserted the steel, which was a really fun challenge.”
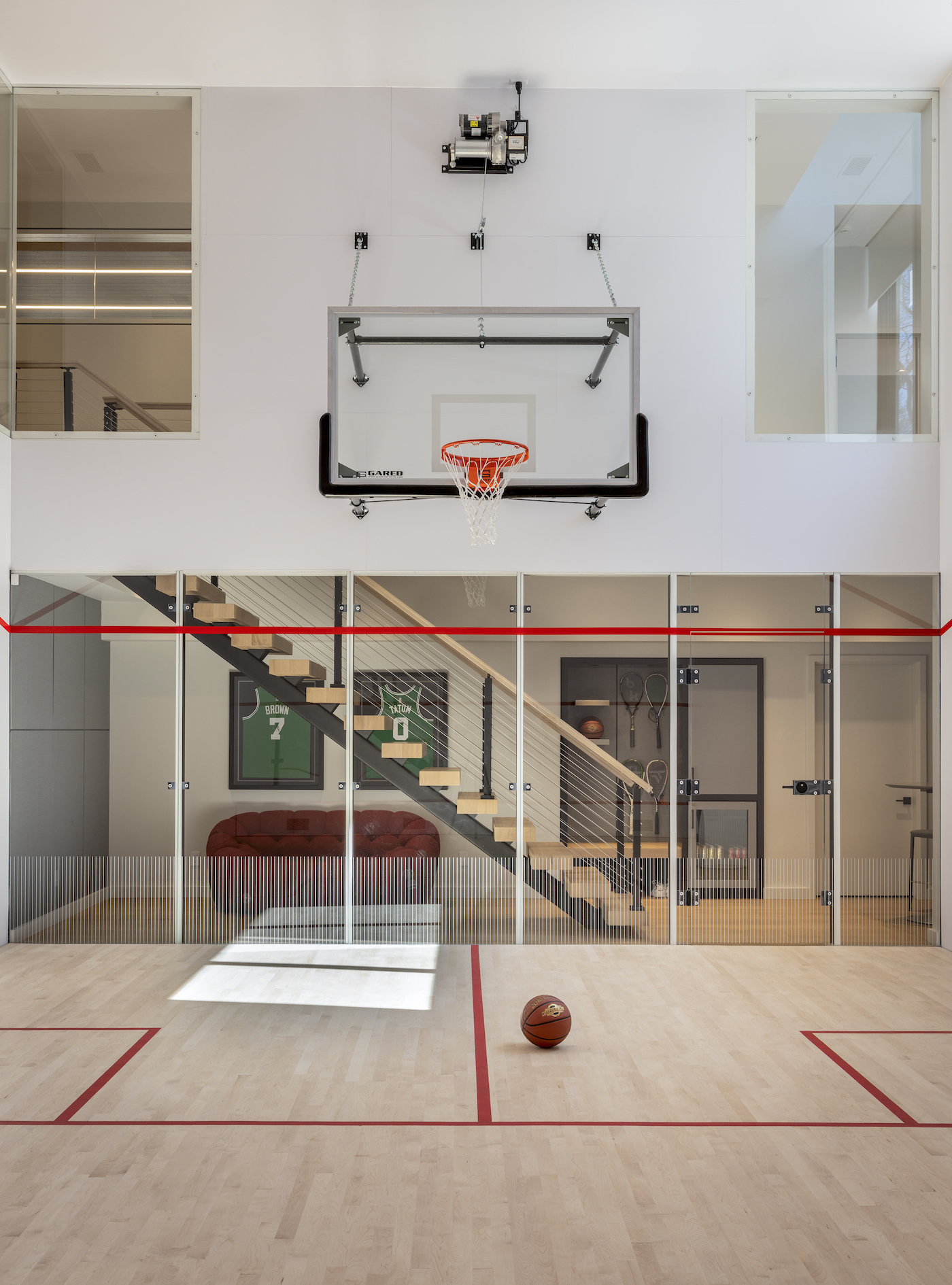 Though structural changes were necessary to align with the new program, the property’s proximity to an environmentally-sensitive area made sustainability a driving force in the team’s approach. “By saving some percentage of that existing structure, we could be more sensitive and economical in how we disturbed the land, which was also highly compelling for the client,” says LaFleche.
Though structural changes were necessary to align with the new program, the property’s proximity to an environmentally-sensitive area made sustainability a driving force in the team’s approach. “By saving some percentage of that existing structure, we could be more sensitive and economical in how we disturbed the land, which was also highly compelling for the client,” says LaFleche.
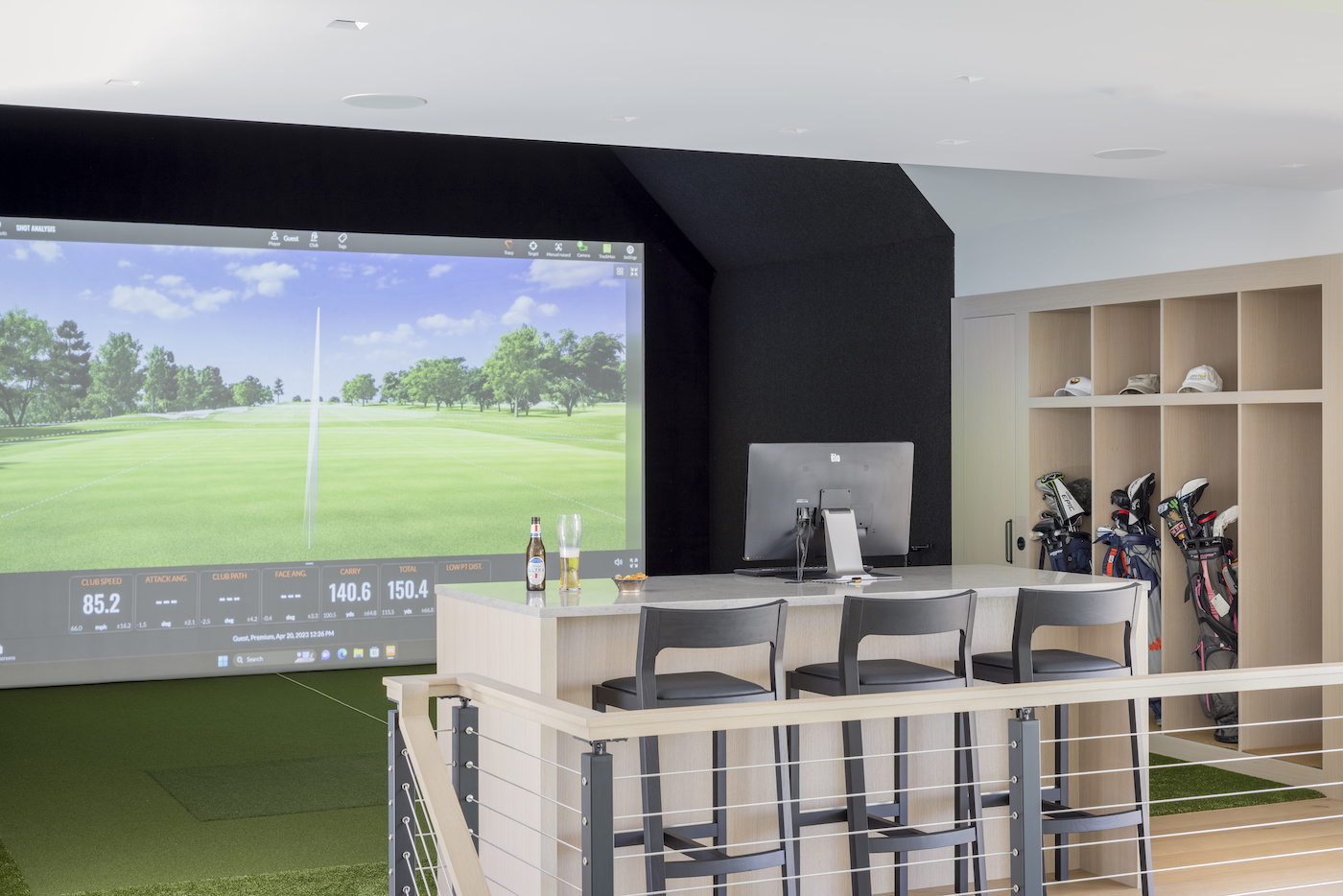 In turn, the overall concept for the design—both inside and out—honors the simplicity of the surrounding woodlands, with large windows and simple furnishings that let nature shine through. “With the nature of the house being open with great big windows looking outside, it was easy to allow for cleaner, more minimal interiors,” notes Coughlin. “As a whole it can really stand on its own.” The streamlined, contemporary interiors include light oak tones with black accents and natural wood built-ins, with a bold Garfield art piece that cleverly mirrors the vibrance of the adjacent putting green.
In turn, the overall concept for the design—both inside and out—honors the simplicity of the surrounding woodlands, with large windows and simple furnishings that let nature shine through. “With the nature of the house being open with great big windows looking outside, it was easy to allow for cleaner, more minimal interiors,” notes Coughlin. “As a whole it can really stand on its own.” The streamlined, contemporary interiors include light oak tones with black accents and natural wood built-ins, with a bold Garfield art piece that cleverly mirrors the vibrance of the adjacent putting green.
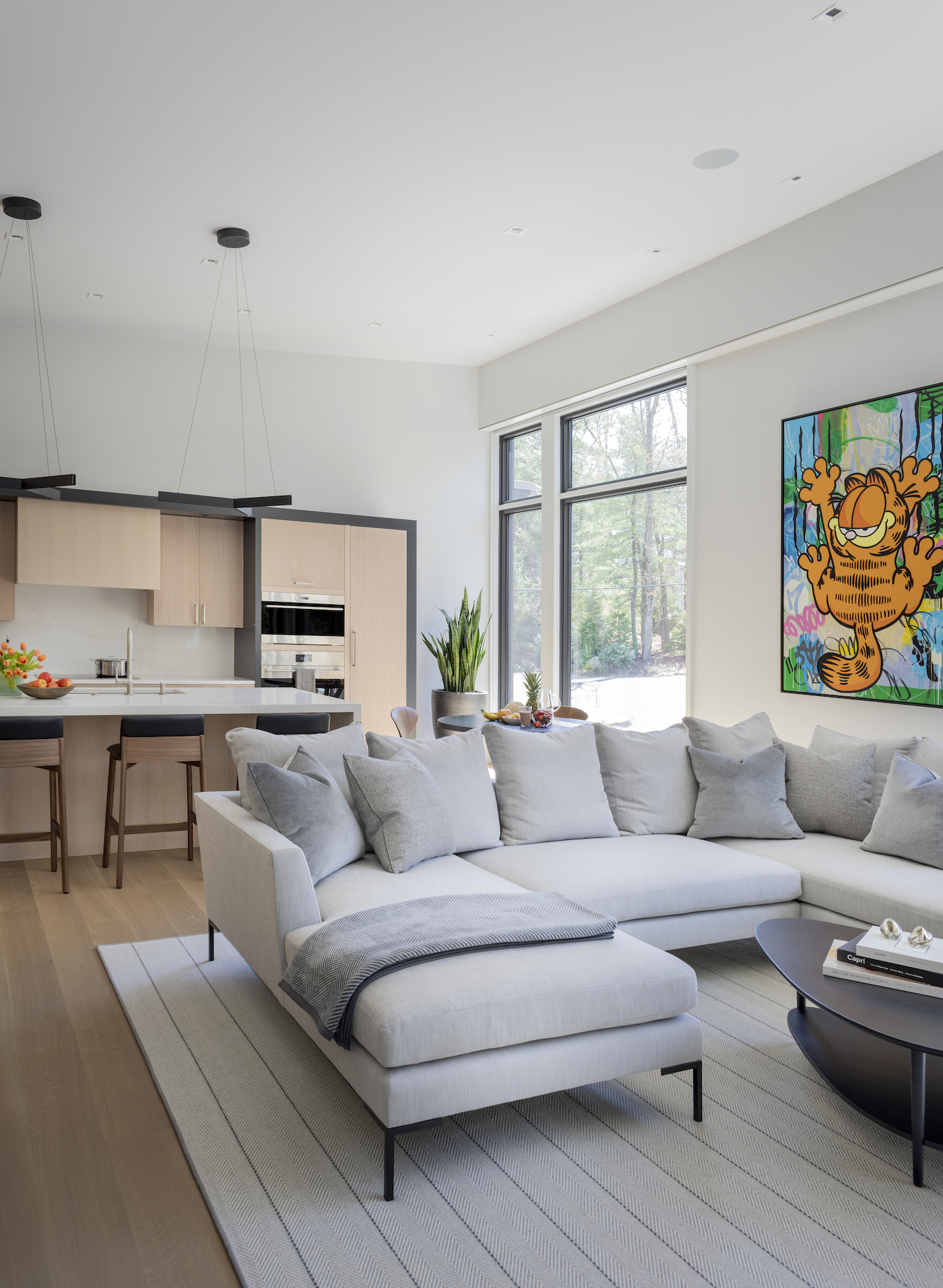 It was only natural for the clean, minimalist approach to continue outdoors. “Conceptually, there was a real alignment in terms of simplicity for the exterior of the structure as well as the landscape,” says Doug Jones, principal at LeBlanc Jones Landscape Architects. “We wanted the landscape to be a quiet, enveloping moment that lives in harmony with the house.” By reintroducing native species to replace invasive plants, and seeding a new meadow that would grow with the home, the landscape design evokes an organic, undisturbed feel.
It was only natural for the clean, minimalist approach to continue outdoors. “Conceptually, there was a real alignment in terms of simplicity for the exterior of the structure as well as the landscape,” says Doug Jones, principal at LeBlanc Jones Landscape Architects. “We wanted the landscape to be a quiet, enveloping moment that lives in harmony with the house.” By reintroducing native species to replace invasive plants, and seeding a new meadow that would grow with the home, the landscape design evokes an organic, undisturbed feel.
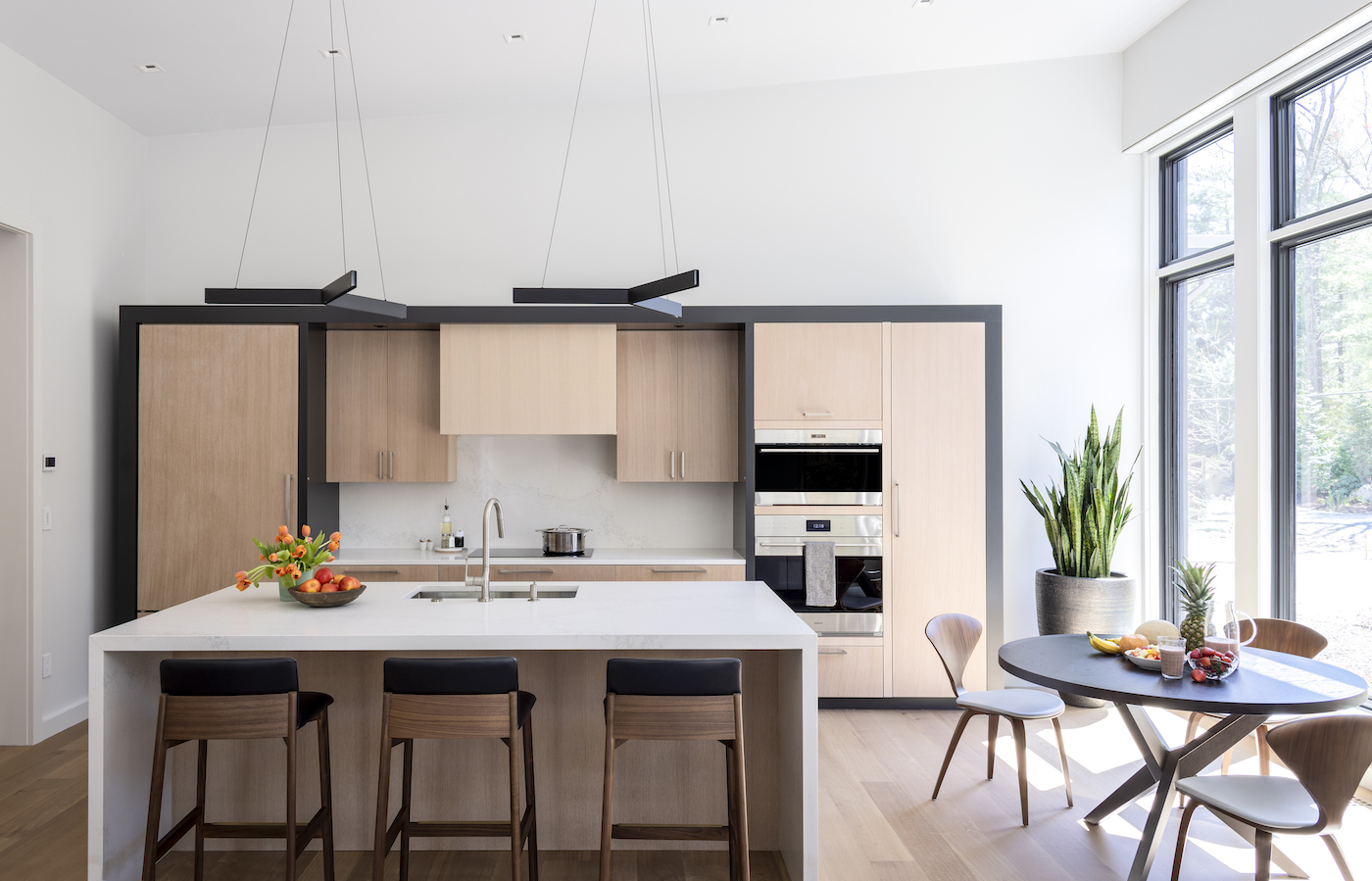 “We are designing these secondary retreat spaces more and more,” says LaFleche, who notes that with this project, infusing the clubhouse-style space with “a personal, intimate quality” was key to manifesting the client’s vision. “That’s what designers do—we try to find ways to adjust those forms and spaces to accommodate the way we live in today’s world, and to meet the expectation of the client,” LaFleche reflects. “I think that’s the beauty of architecture.”
“We are designing these secondary retreat spaces more and more,” says LaFleche, who notes that with this project, infusing the clubhouse-style space with “a personal, intimate quality” was key to manifesting the client’s vision. “That’s what designers do—we try to find ways to adjust those forms and spaces to accommodate the way we live in today’s world, and to meet the expectation of the client,” LaFleche reflects. “I think that’s the beauty of architecture.”
Architect: LDa Architecture & Interiors, Builder: Sanford Custom Builders, Interior Designer: Kate Coughlin Interiors, Landscape Architect: LeBlanc Jones Landscape Architects, Landscape: R.P. Marzilli Landscape Professionals


Add new comment