November 7, 2023 | Maddie Brisbane
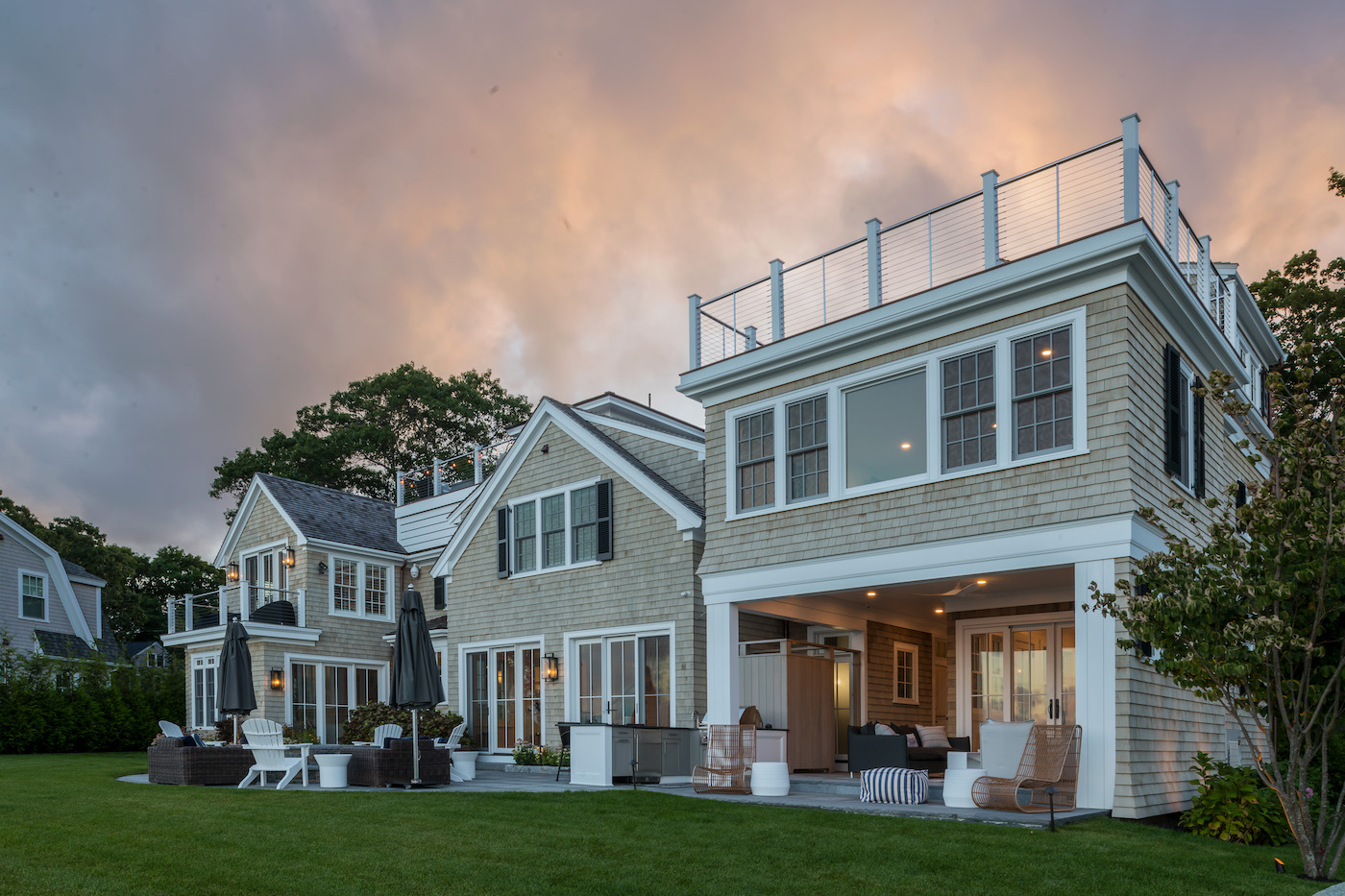
18 years in the making, this summer cottage proves the power of possibility.
In the world of design, every project bears its unique story—a narrative of dreams, desires, and the artistry of bringing them to life. For this shingle style summer cottage, set atop a bluff on the Plymouth coastline, the story is one of many chapters.
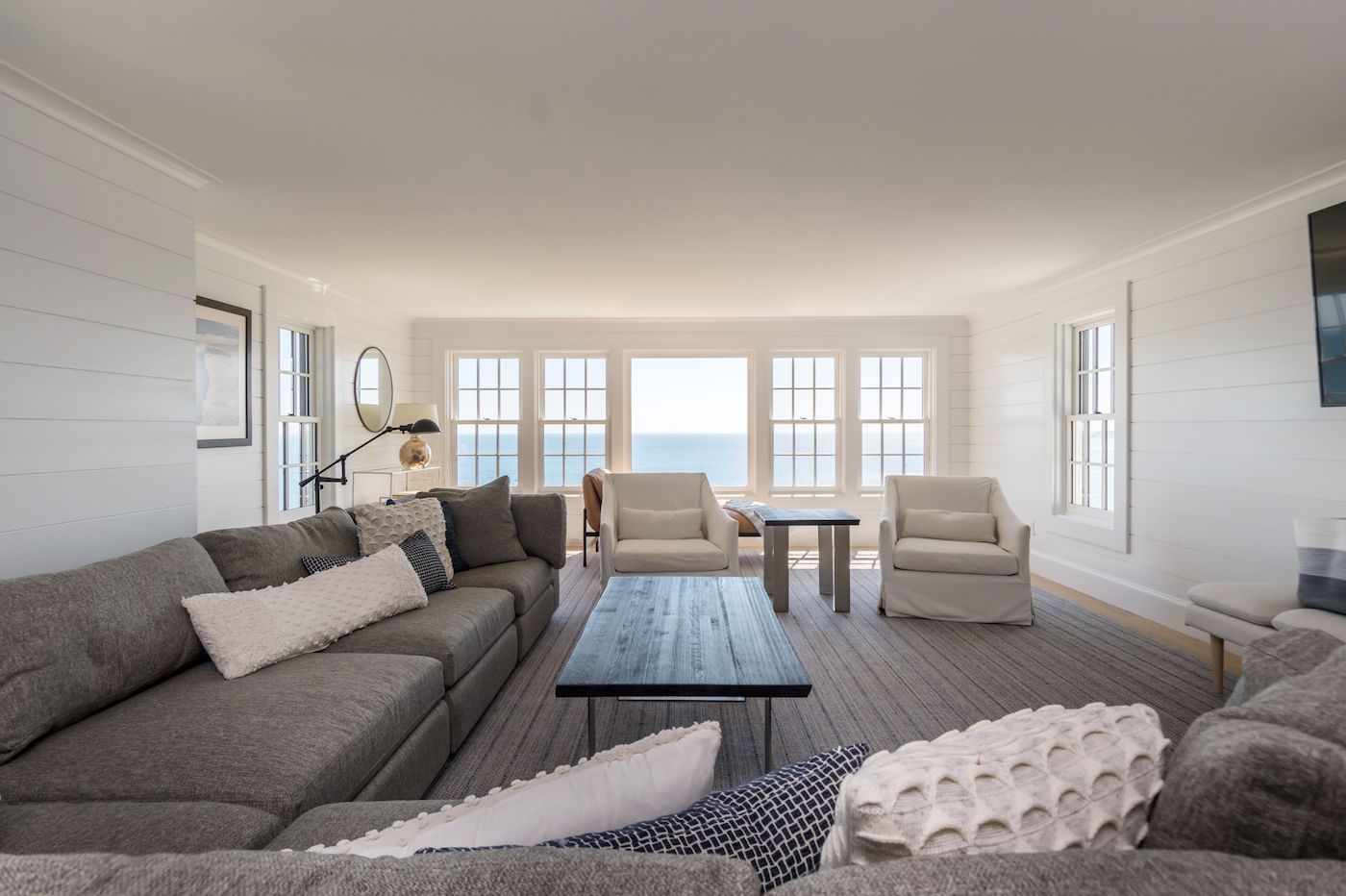 (Photography: Katherine Jackson Architectural Photography)
(Photography: Katherine Jackson Architectural Photography)
“The project started out as a comprehensive renovation, where just one wall was left standing,” shares Jennifer Birnstiel, principal at ArchiPlicity, LLC. “As the client’s family grew, the project grew.” Over the course of an impressive 18-year period, Birnstiel worked closely alongside the client to weave in new design elements that would accommodate the evolving needs of the household and optimize surrounding coastal views.
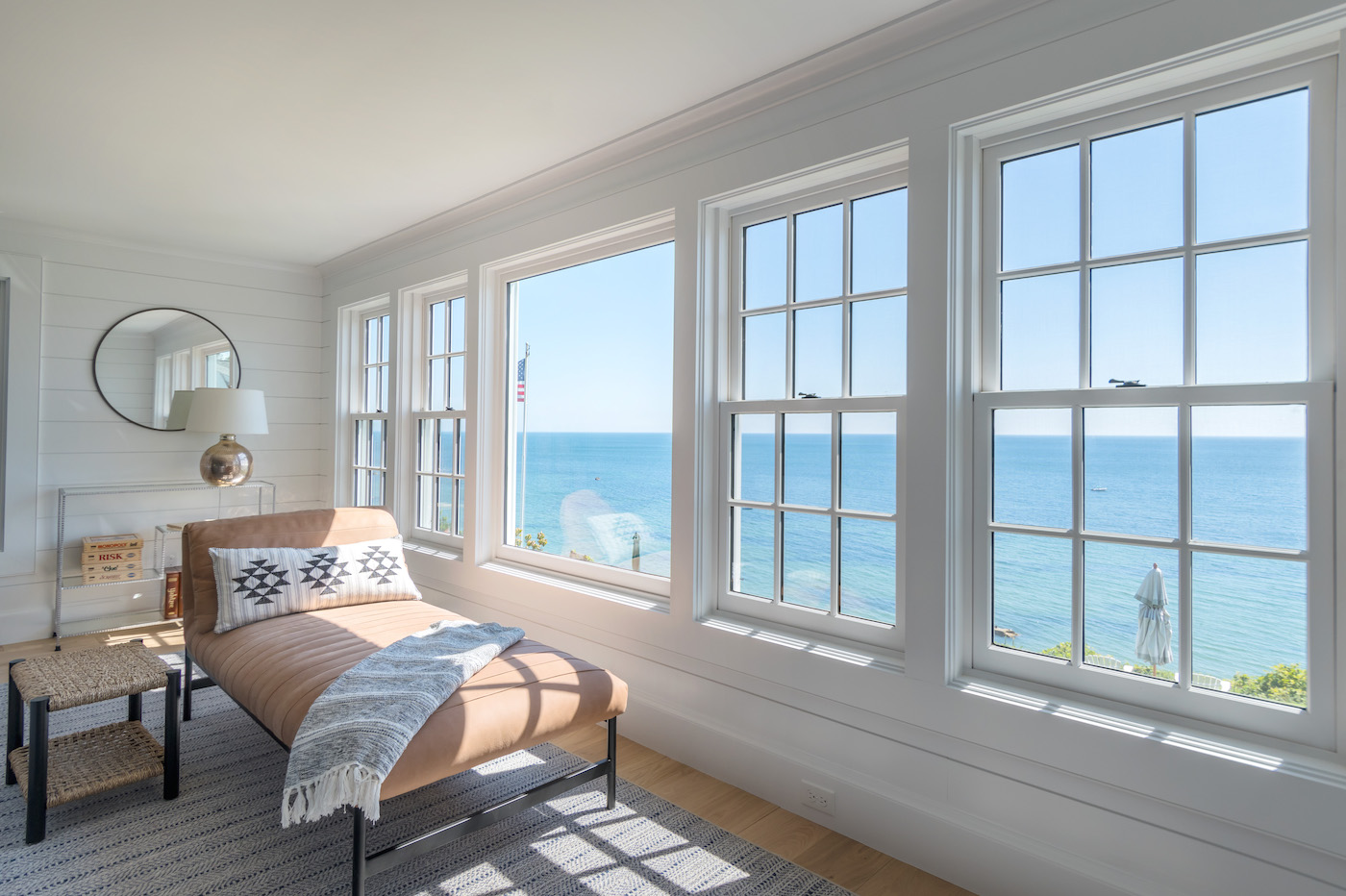 (Photography: Katherine Jackson Architectural Photography)
(Photography: Katherine Jackson Architectural Photography)
The client, who has deep family ties to the South Shore neighborhood, made the conscious choice to expand upon what she already had, rather than build a new home elsewhere. The first renovation—which took place in 2007––reflects a total transformation of the home. It also included the addition of a family room, away room, and second floor. Fast forward to 2017, the firm was invited back to renovate the kitchen and first floor, which would lay the groundwork for a future tower and expanded living space.
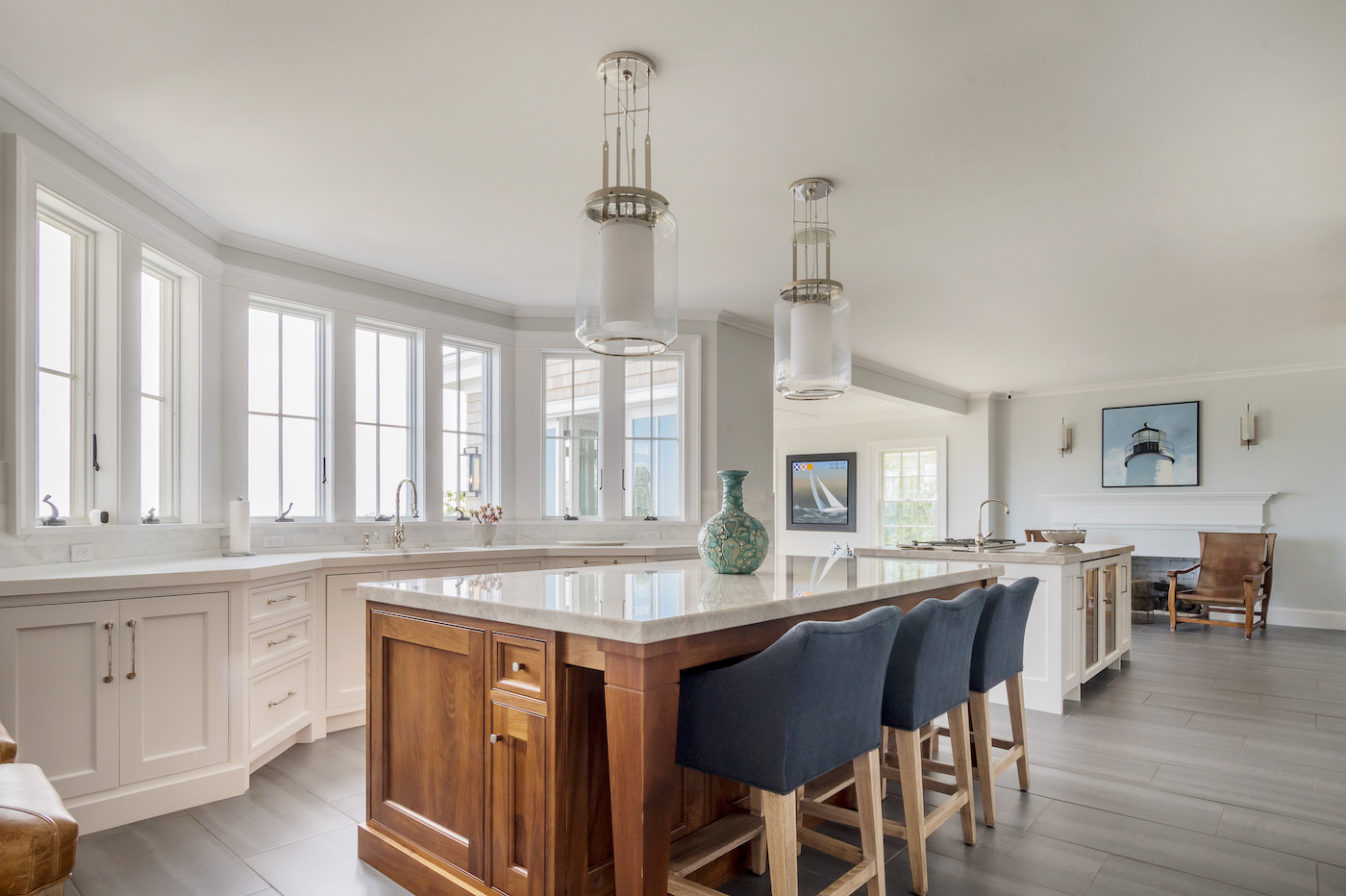 (Photography: Katherine Jackson Architectural Photography)
(Photography: Katherine Jackson Architectural Photography)
“The client’s main requests involved more living space and places to appreciate the view, but also to areas to gather and create more memories,” says Birnstiel. To honor the home’s function as a summer getaway, Birnstiel and her team executed the majority of the work between seasons.
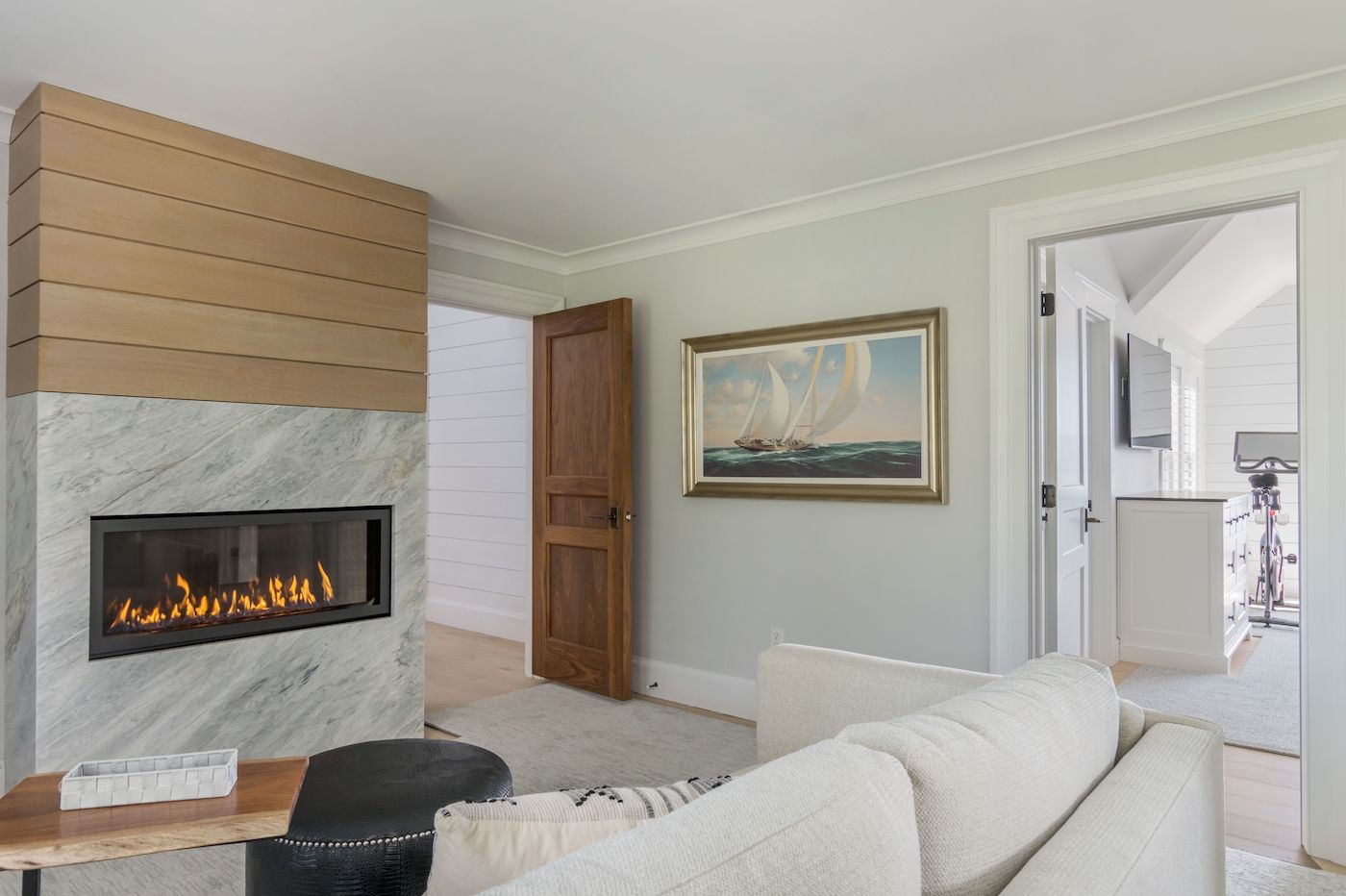 (Photography: Katherine Jackson Architectural Photography)
(Photography: Katherine Jackson Architectural Photography)
The tower, added in 2020, features a reimagined gable dormer with a trio of windows that allowed for a cozy sitting area off of the primary suite. It also features a rooftop deck that boasts spectacular panoramic views of the ocean. The tower contains a small living area complete with a wet bar and seating, and easy access to the rooftop deck.
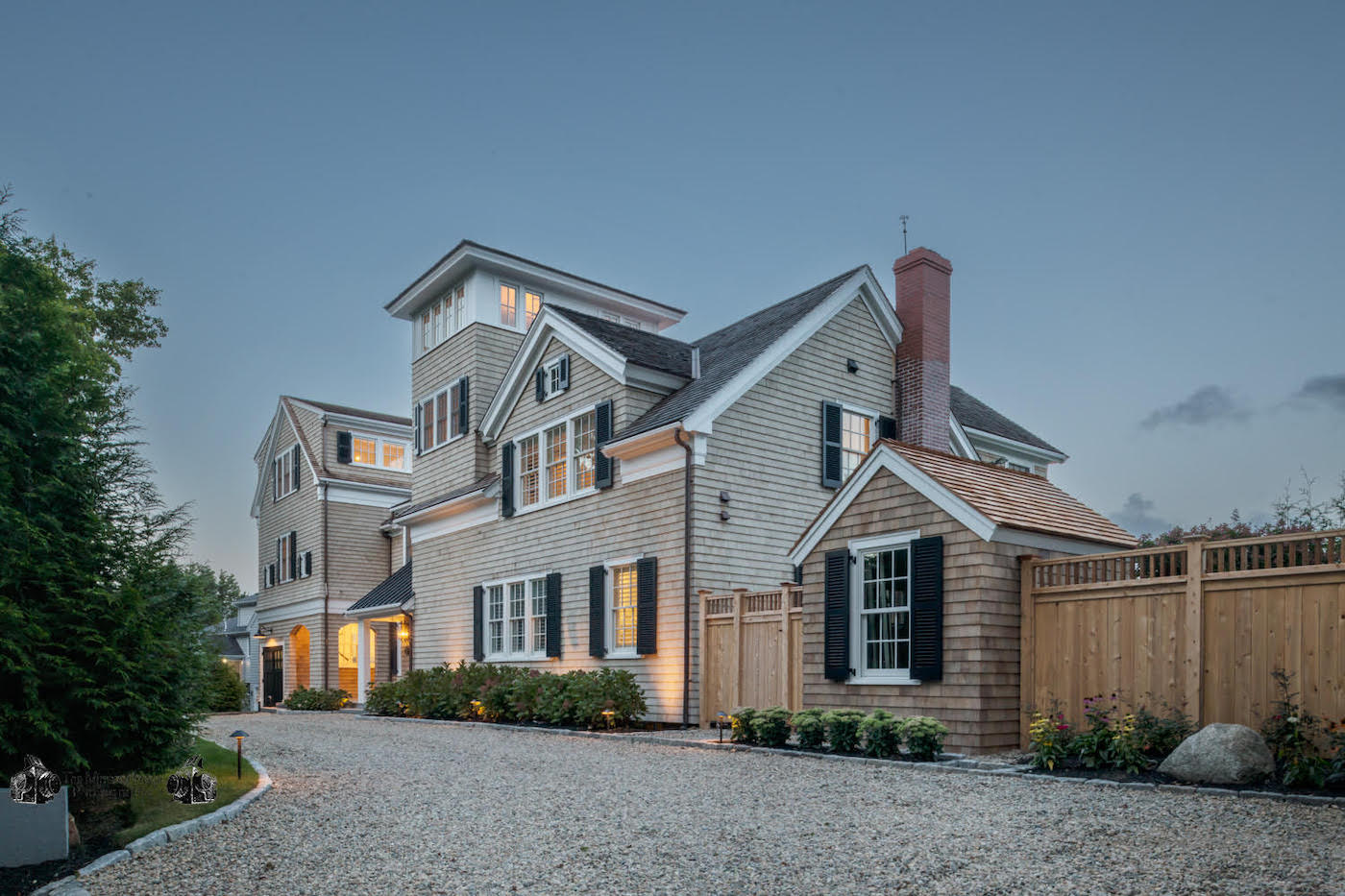
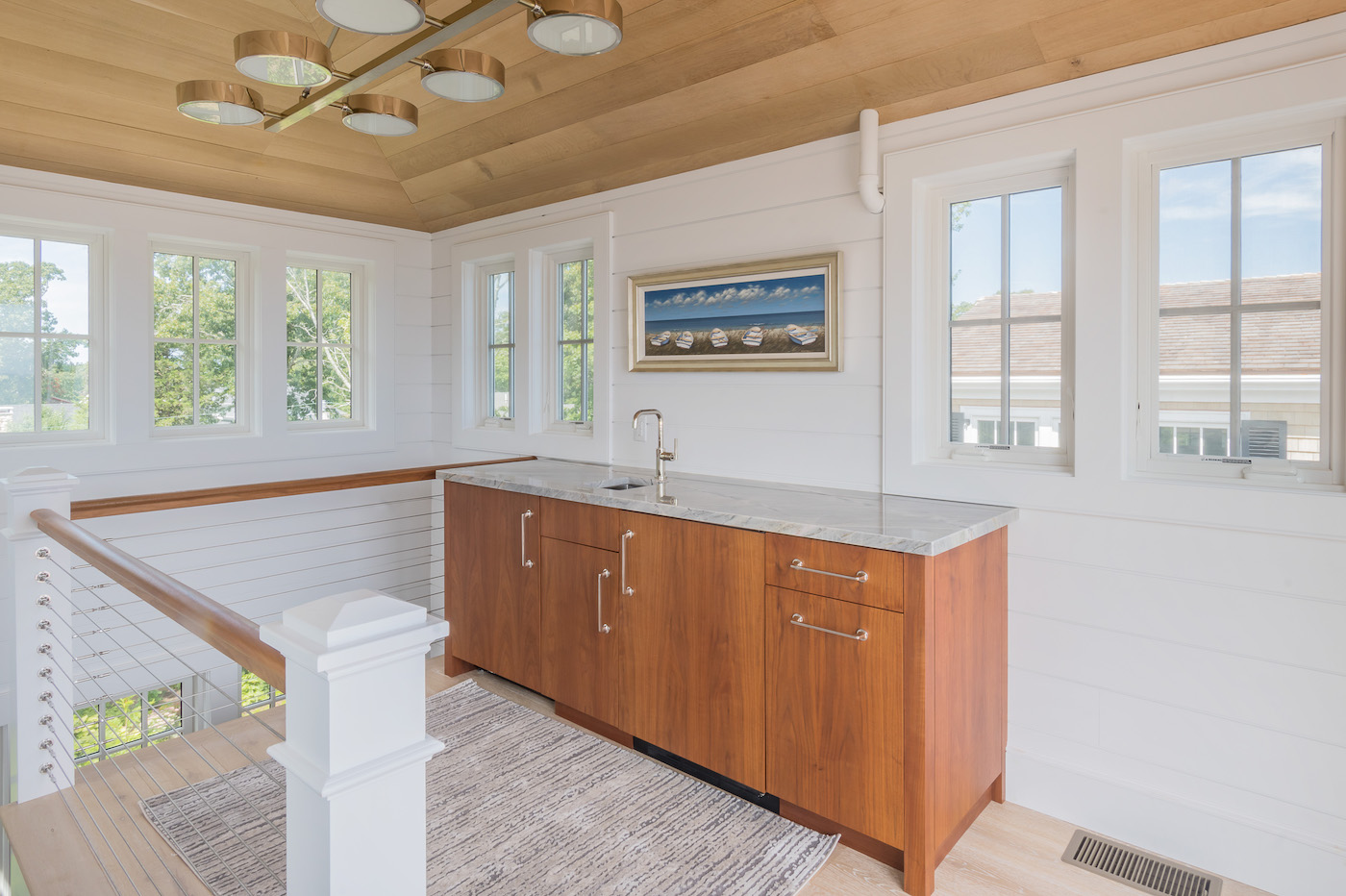 (Photography: Katherine Jackson Architectural Photography)
(Photography: Katherine Jackson Architectural Photography)
Despite the spatial constraints of the lot, a new addition was creatively incorporated to the left side of the home just a year later, complete with an arched walkway leading to the backyard and an alfresco living area sheltered by a covered nook. With the outdoor kitchen already in place, additional seating areas were added to offer more space for outdoor entertaining. “We were thinking of the outdoor living spaces as rooms,” states Birnstiel, referencing the carefully curated layout that ensures a harmonious flow between covered and uncovered seating areas.
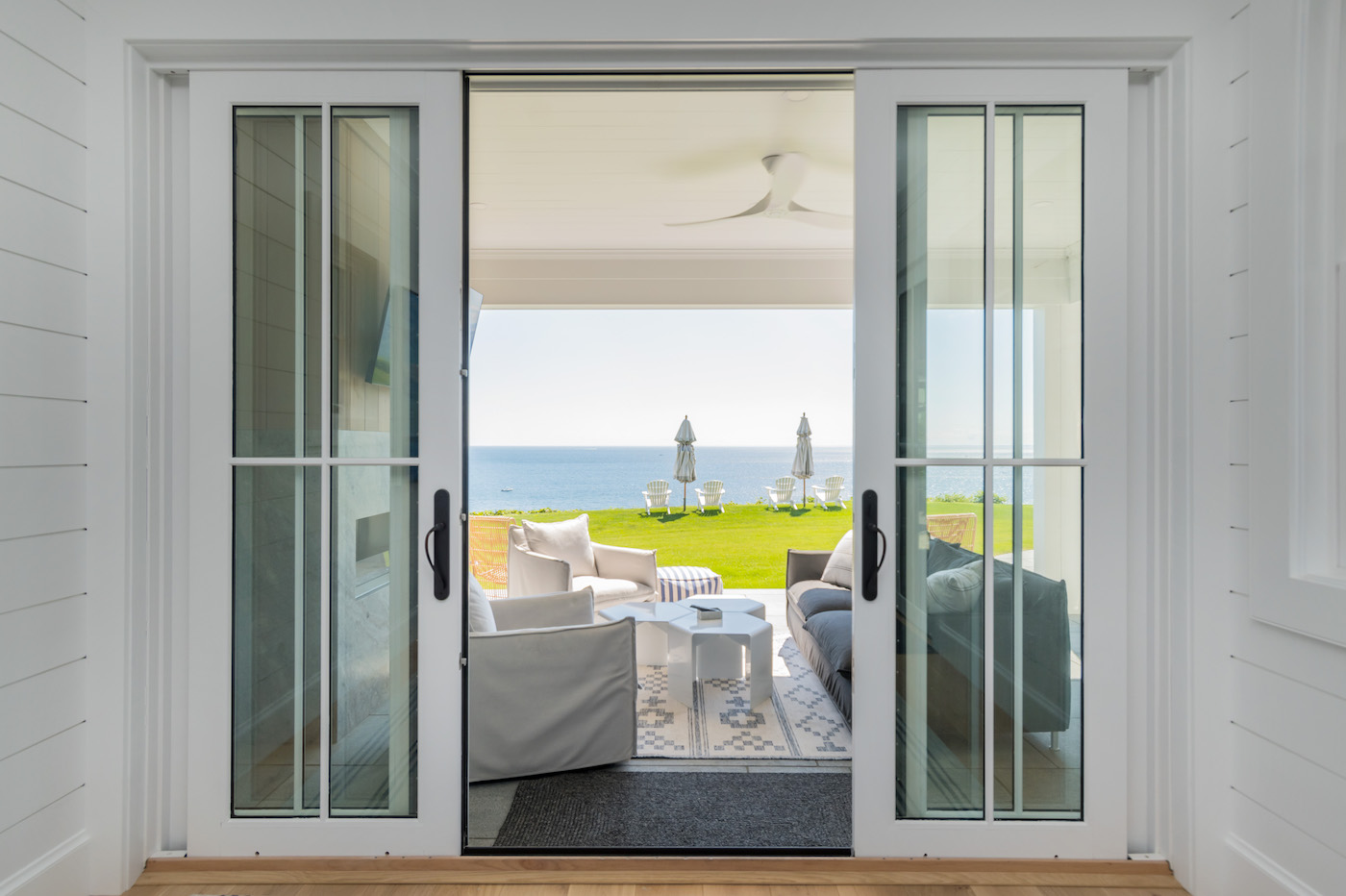 (Photography: Katherine Jackson Architectural Photography)
(Photography: Katherine Jackson Architectural Photography)
Over the course of the home’s progress, the client worked closely with Birnstiel to carry out her long term vision. To communicate her inspiration, “the client offered many sketches and examples of what she wanted,” says Birnstiel. The builder, Eric Thorson of Thorson Restoration, was also part of the team from the beginning. Though this home was their first collaboration, they’ve worked on several projects together since. “Eric has become a go-to builder for us,” Birnstiel states. “We have been working together for 18 years.”
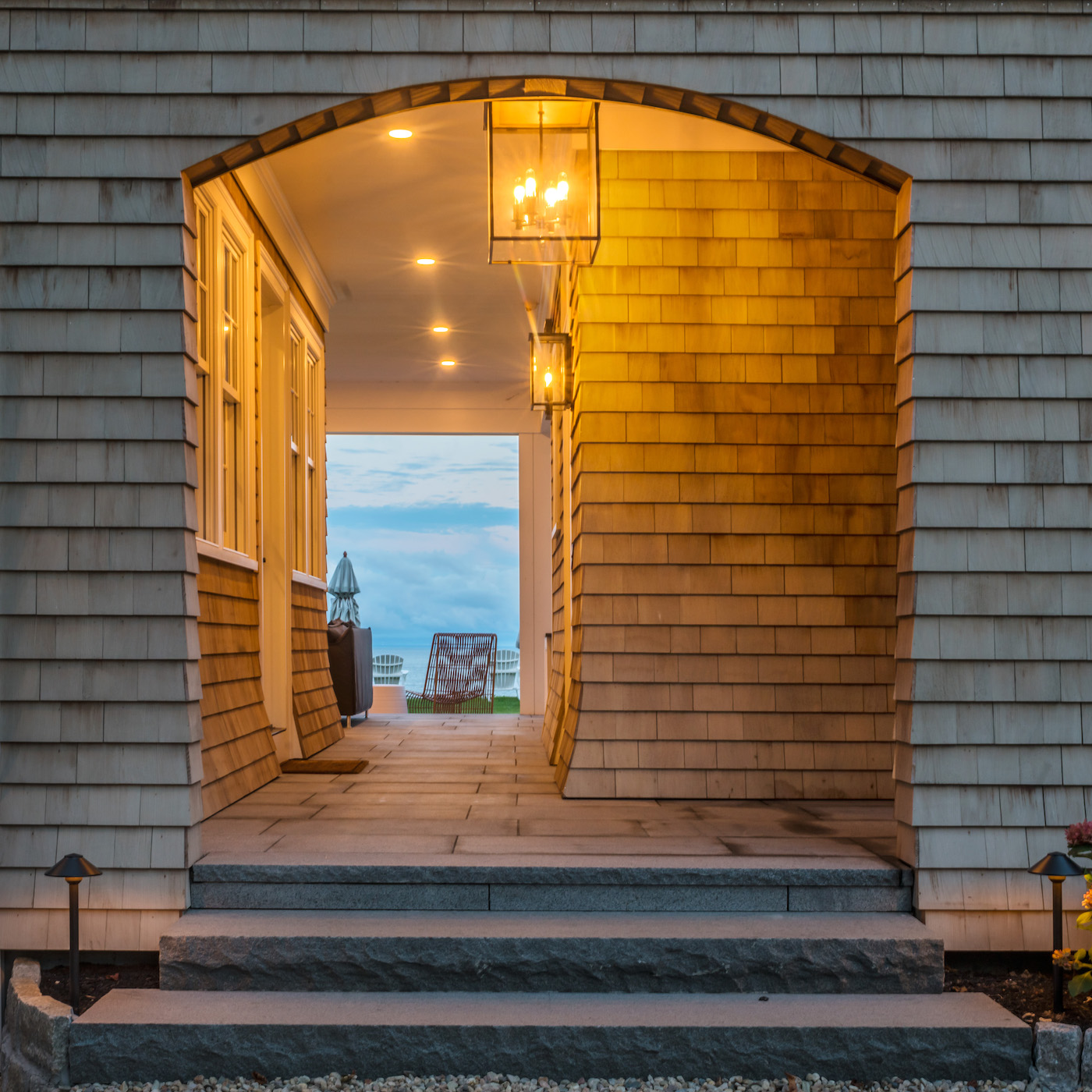 (Photography: Katherine Jackson Architectural Photography)
(Photography: Katherine Jackson Architectural Photography)
Motivated by the magic of returning to the same memory-filled summer home year after year—and bolstered by a thoughtful and thorough collaboration with the design and build team—this nearly two decade-long project is living proof of the power of vision and possibility.


Add new comment