October 18, 2022 | Admin
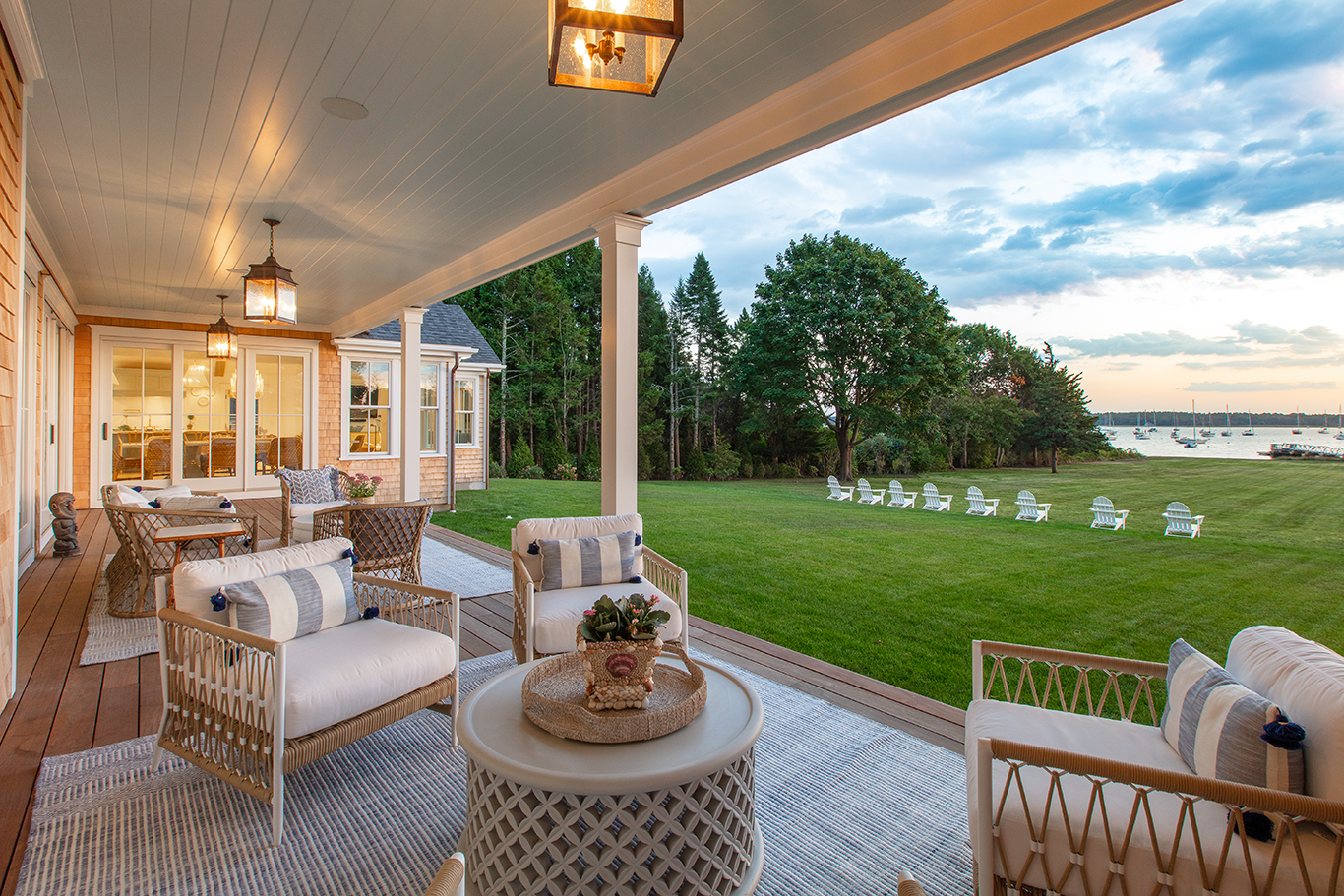
Situated on a verdant stretch of lawn overlooking the harbor, this expansive Mattapoisett retreat started out as a potential teardown. Yet the current homeowners, who live year-round in Texas, saw that it was possible to preserve the integrity and footprint of the original two-bedroom structure while reconfiguring the floor plan and adding essential square footage.
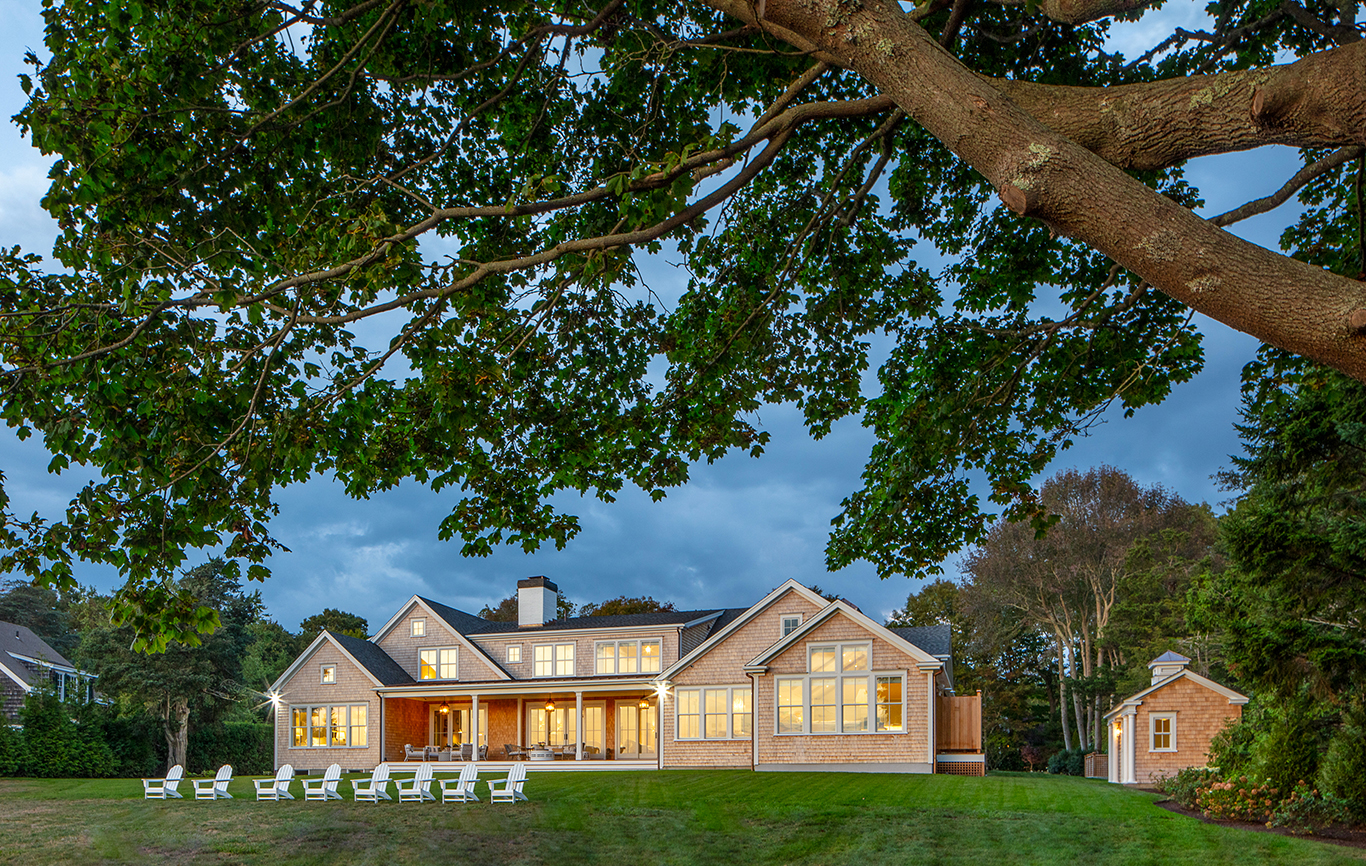
The husband grew up summering in Mattapoisset, and together with his wife, decided their growing family would relish a haven in the area. To mold the home to suit their needs, the couple consulted Will Saltonstall of Saltonstall Architects even before their offer had been accepted.
“Architecturally, one of our goals was to take best advantage of the site,” says Saltonstall. “The house is on an incredible spot on the water, and we wanted to create a thoughtful design to capitalize on that.”
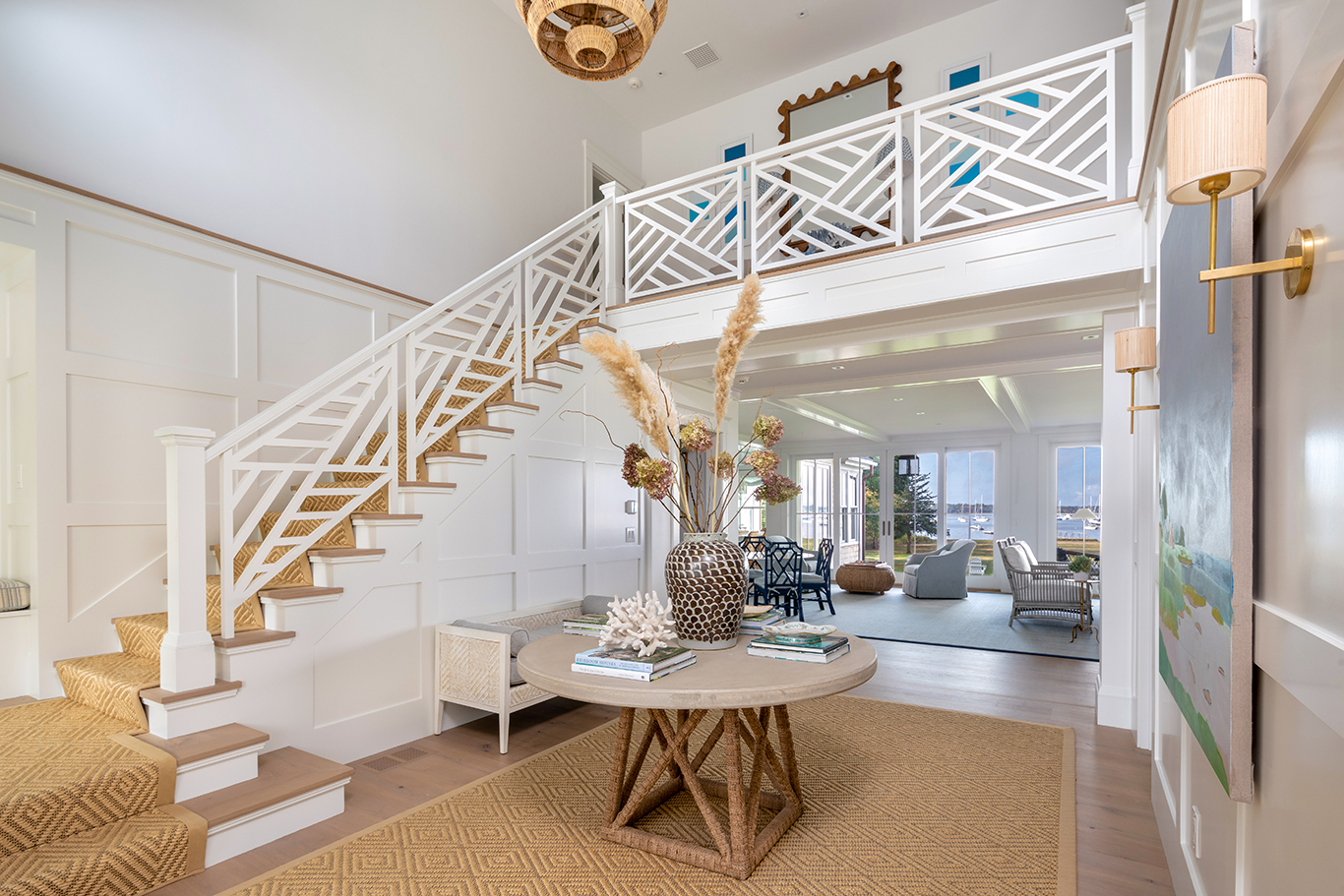
Preserving the original house and its historical connection to the neighborhood was important to the owners. The original single-story, two-bedroom house contained small rooms off a long interior hallway and neglected the property’s impressive water view. Redesigning the layout of the house required an extensive amount of work but the emerging possibilities outweighed the option to tear it down and start fresh. “The homeowners wanted to preserve the house and they were willing to invest what it took to keep that integrity,” says Tim Costello, owner of Costello Fine Homes, the lead builder for this project.
Working closely together with their teams and the owners, Saltonstall and Costello entirely transformed the home’s structure without extending its footprint, creating a spacious and elegant home that maintains its traditional roots and proper scale.
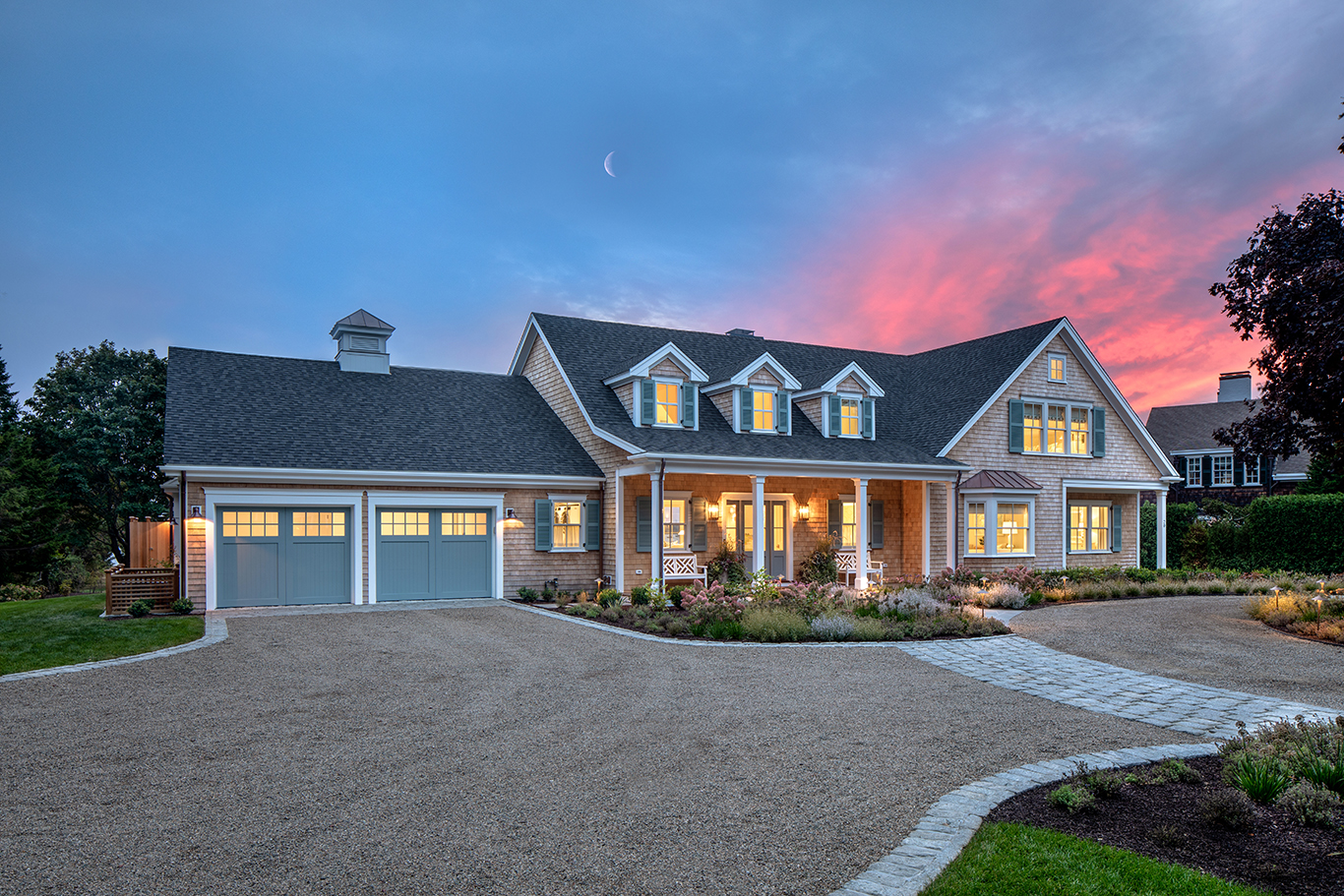
From the front, the house is modest, existing in harmony with the landscape and surrounding homes. Blue shutters compliment the shingled exterior, and a circular driveway grants the homeowners a glimpse of the water as they pull into the property. New blue garage doors, designed by Designer Garage Doors, feature square overlays and window muntins that match the home’s new windows.
Inside, the expansive, open rooms are designed to accommodate large family gatherings. Each room flows into the next and enjoys plenty of natural light from the many large windows, most with water views that draw in the outside environment. Inspired by the coastal environment surrounding them, the owners used texture and color to bring to mind the sand, seagrasses and shells, using beautiful natural tones, blues, and greens throughout the interior decoration.
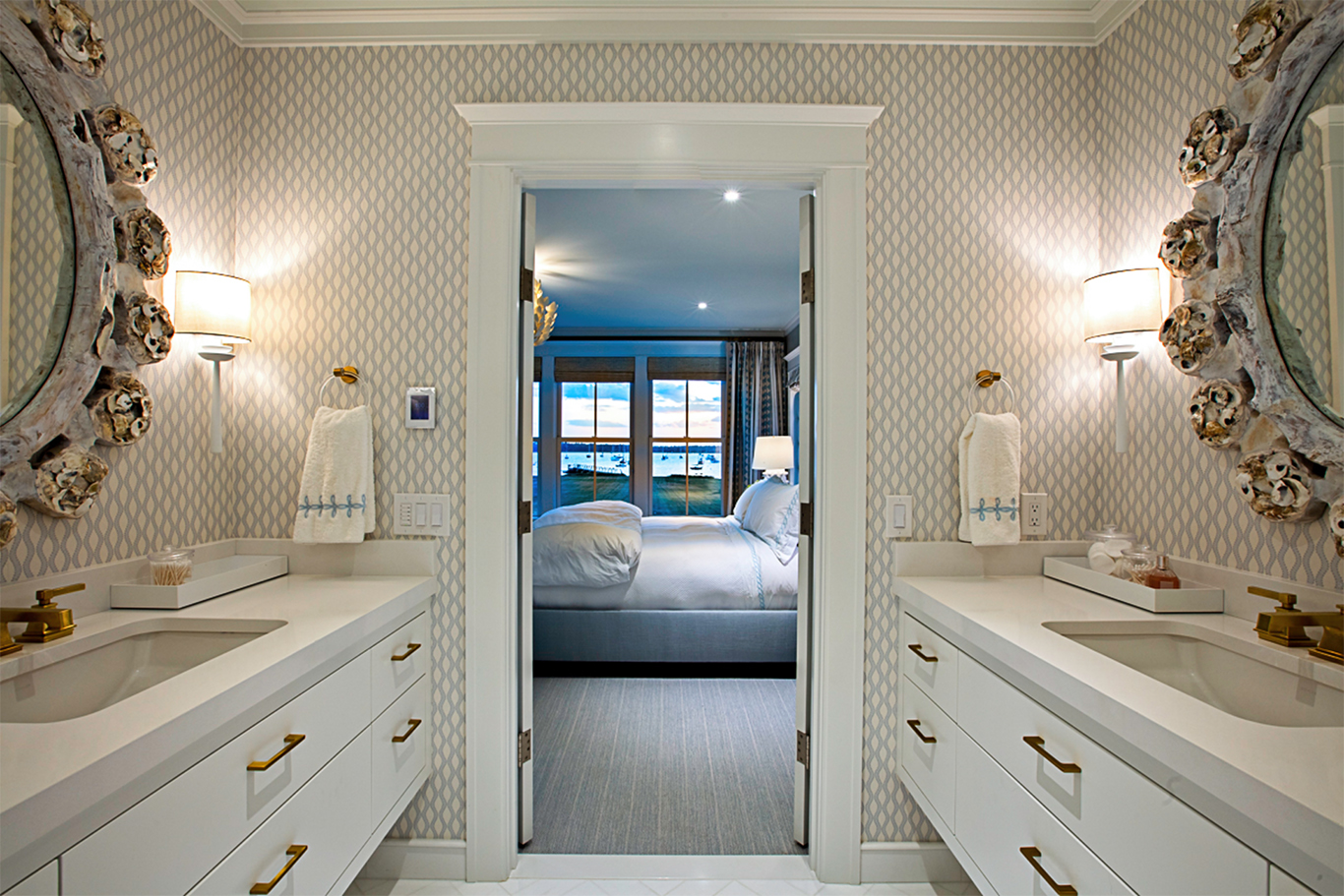
Importantly, the home is not all open and bright, but also features smaller rooms, decorated with warmer tones and fabrics, where family members can retreat should they seek privacy or a cozier space. A sitting area on the first floor between the main family living area and the master bedroom is one such secluded room that the homeowners particularly enjoy. Inviting green velvet couches, a television, and built-in bar with a water view makes this niche a relaxing place to unwind.
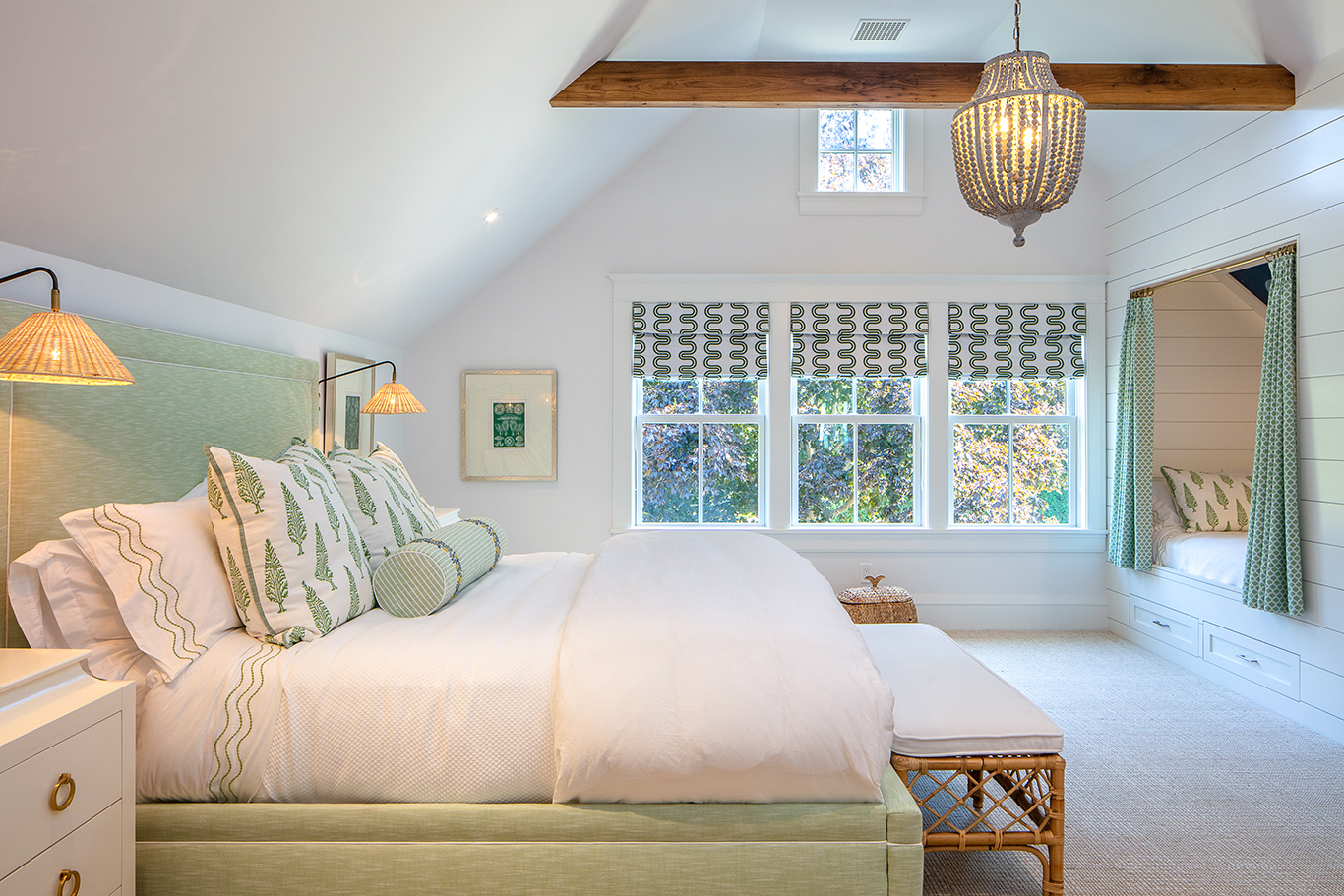
Creating flexible sleeping arrangements was also important to the homeowners according to Saltonstall. With several adult children, the homeowners hope to easily host family members and guests. A bunk room with six built-in beds provides ample sleeping space for grandchildren.
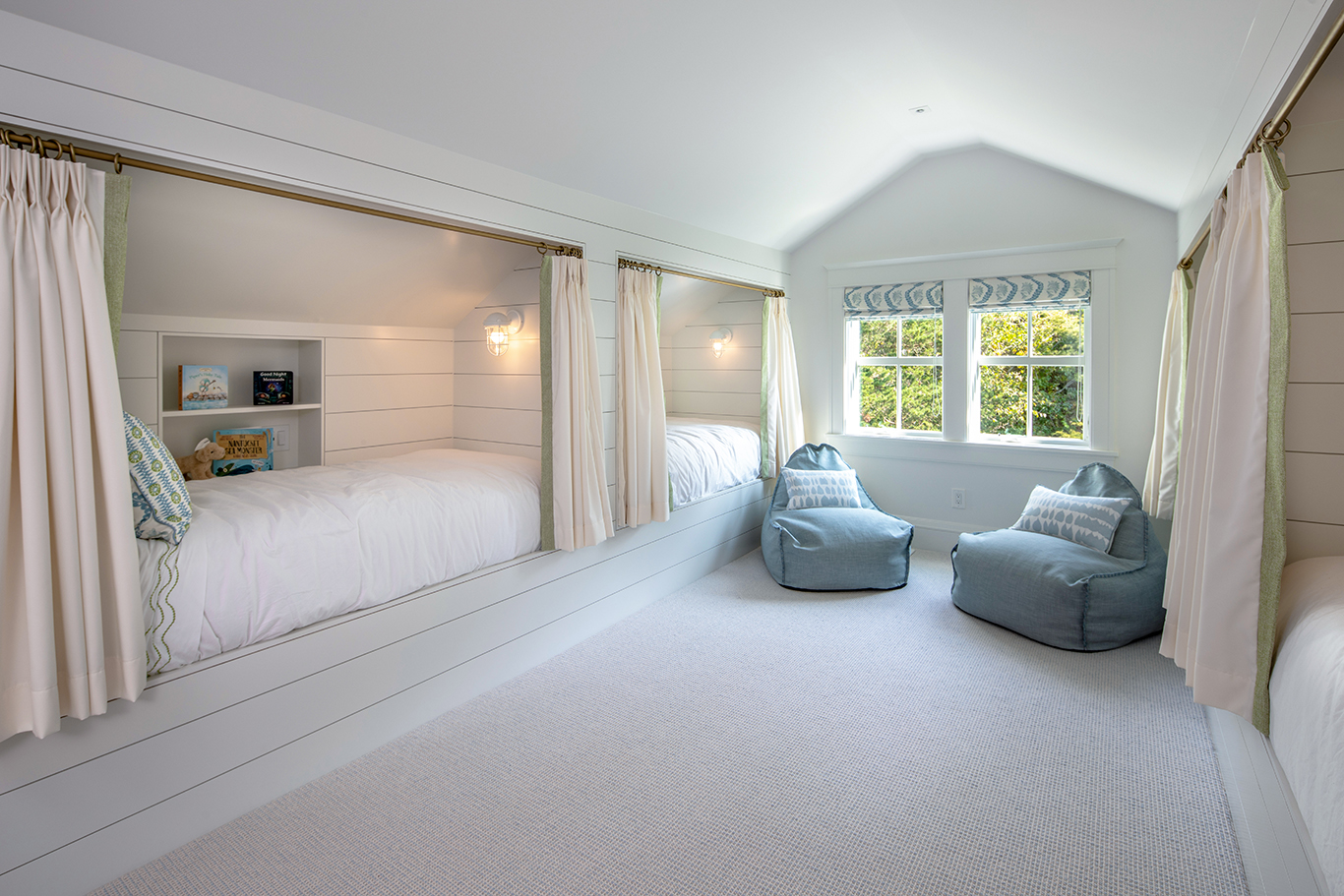 Special details throughout the home elevate the aesthetic. In the kitchen, a herringbone floor pattern in custom finished European white oak by Mac Davis Flooring takes the place of a rug and provides a contrast to the rest of the kitchen floor pattern. An island topped with Statuario Calacatta stone is adjacent to a comfortable sitting area overlooking the water. A wet bar off the kitchen features a ceiling in a blue and gray crystal patterned wallpaper by Cowtan & Tout, adding interest to the space. Finally, the homeowners relied on Surroundings for all their window treatments and floor coverings; working together to create unique and complimentary spaces in each room.
Special details throughout the home elevate the aesthetic. In the kitchen, a herringbone floor pattern in custom finished European white oak by Mac Davis Flooring takes the place of a rug and provides a contrast to the rest of the kitchen floor pattern. An island topped with Statuario Calacatta stone is adjacent to a comfortable sitting area overlooking the water. A wet bar off the kitchen features a ceiling in a blue and gray crystal patterned wallpaper by Cowtan & Tout, adding interest to the space. Finally, the homeowners relied on Surroundings for all their window treatments and floor coverings; working together to create unique and complimentary spaces in each room.
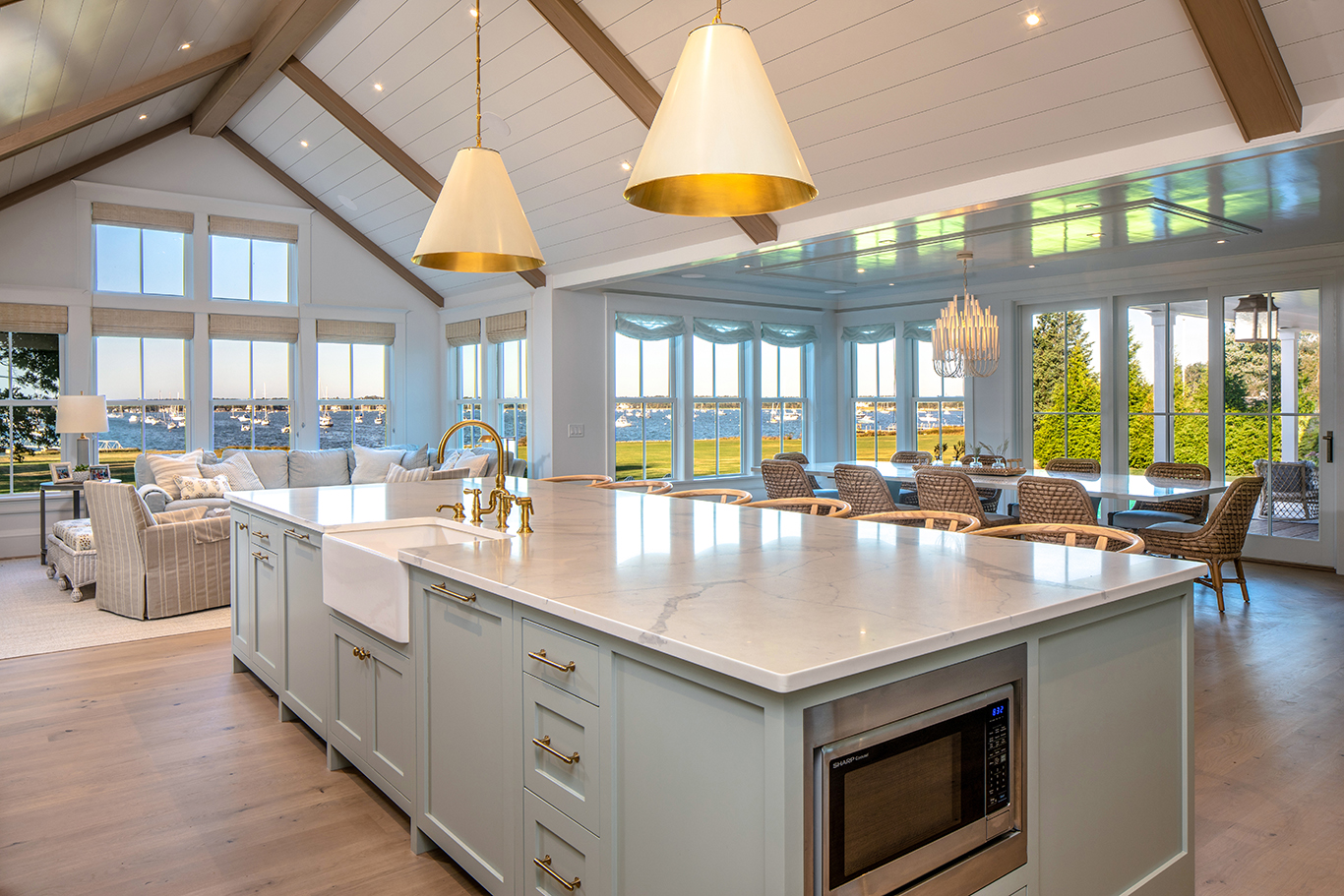
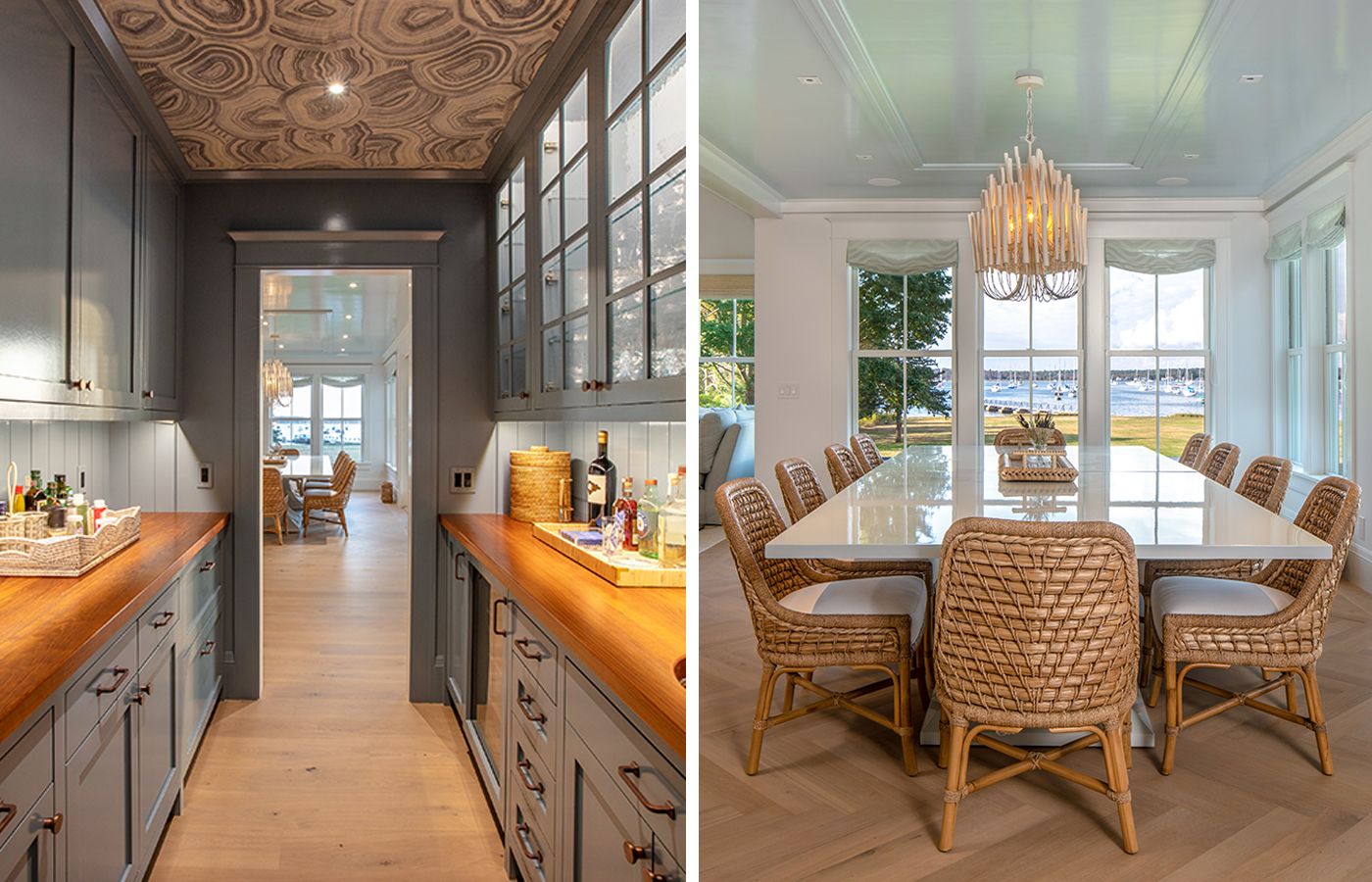 Costello and his team did all of the carpentry on-site and currently have plans to return to the site this spring to manage further enhancements to the backyard including an outbuilding. The homeowners hired Saltonstall and Bartlett Gardens to design a tea house and patio and expand the gardens to take full advantage of the sprawling waterfront lawn.
Costello and his team did all of the carpentry on-site and currently have plans to return to the site this spring to manage further enhancements to the backyard including an outbuilding. The homeowners hired Saltonstall and Bartlett Gardens to design a tea house and patio and expand the gardens to take full advantage of the sprawling waterfront lawn.
The project was completed in less than a year, finishing on time even amidst a global pandemic. While most design and construction decisions were made in advance, there were several decisions made on-site as a result of the collaboration of the team members and their ability to listen to one another. “There were a couple of situations where suggestions were made by the different team members that yielded better results,” says Saltonstall. “Successful collaboration comes through listening and working together, instead of being too proud.”
Being in constant communication made it easier when the team had to adjust quickly and contributed to the overall success of the project. The homeowners were responsive and able to make timely decisions that kept the project on schedule. “Seeing the homeowners’ faces was the best takeaway for me,” says Costello. “To see how thrilled and emotional they were was by far the biggest success.”
Collaborators
Architecture: Saltonstall Architects
Construction: Costello Fine Homes
Flooring: Mac Davis Flooring
Landscape Design: Bartlett Gardens
Carpet and window treatments: Surroundings
Garage doors: Designer Garage Doors


Add new comment