August 16, 2023 | Maddie Brisbane
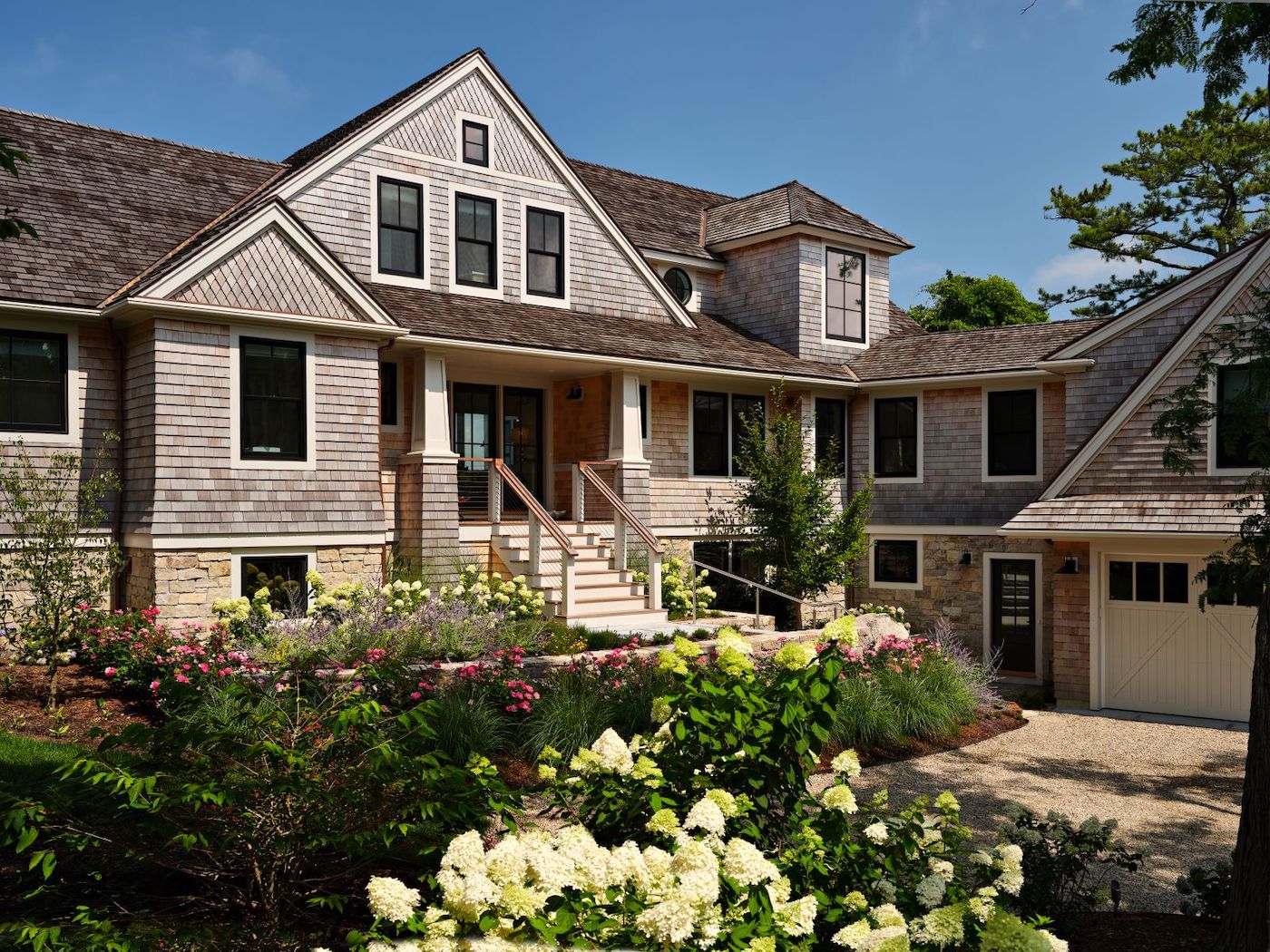
For those who dream of a coastal sanctuary, the allure of sweeping views of the sea is simply irresistible. Imagine if that salt-tinged panorama was not immediately apparent, but rather concealed by verdant foliage surrounding the home’s frontage. Such was the case with this Falmouth property, where the stunning seascape emerges as a tantalizing surprise, waiting to be discovered.
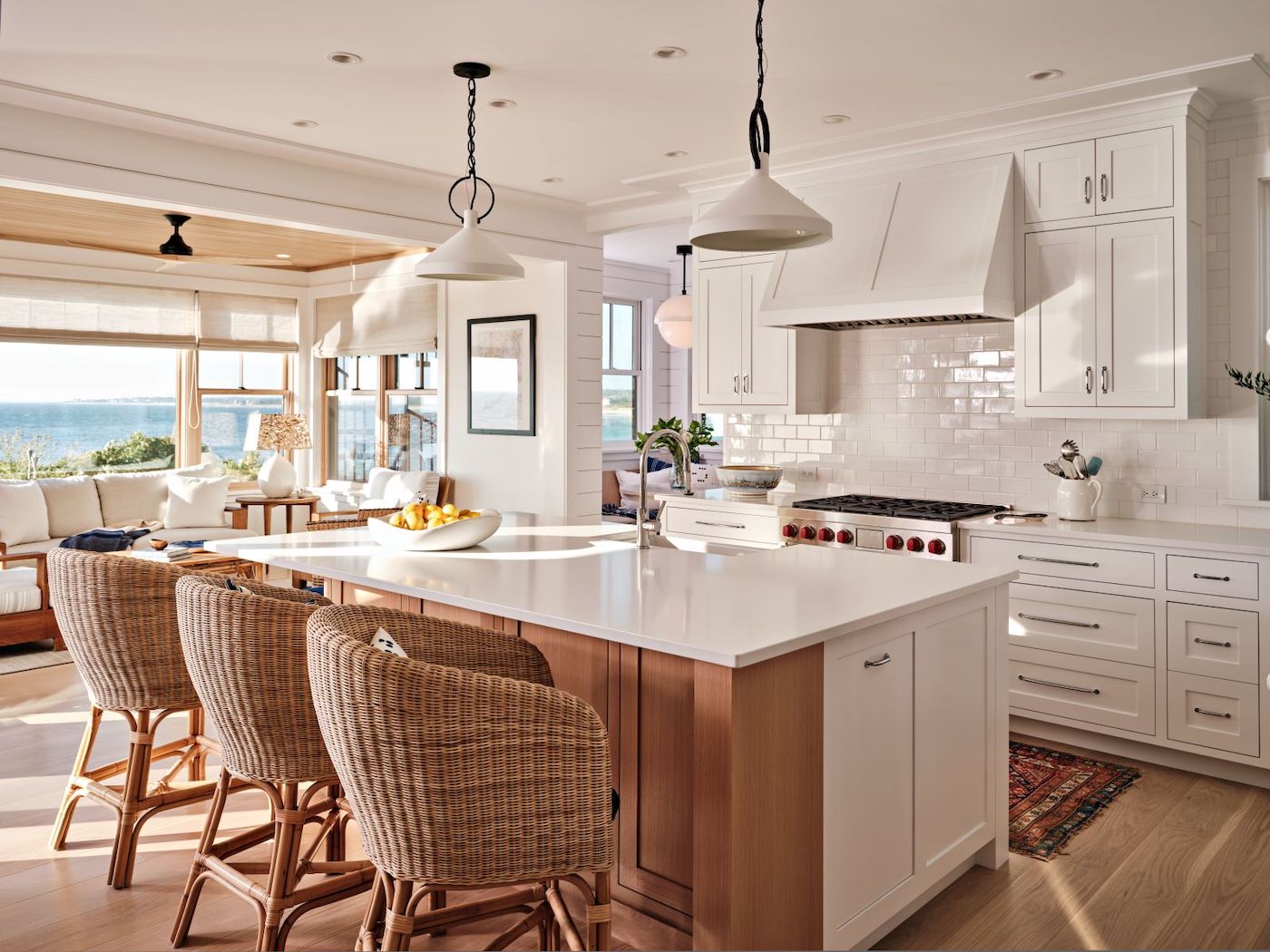 (Photography: Dan Cutrona)
(Photography: Dan Cutrona)
The homeowners, who entrusted architect John Dvorsack and builder McPhee Associates with the creation of their dream home, had a clear vision: they wanted a residence that would place the ocean front and center, highlighting its natural grandeur. The lot, which was previously occupied by a 1950s contemporary home, was the ideal setting to realize this vision. While expanding the original structure was considered, restrictive zoning laws meant that the team had to start from scratch. The original house was demolished, and the lot was reconfigured to make way for Dvorsack’s awe-inspiring design.
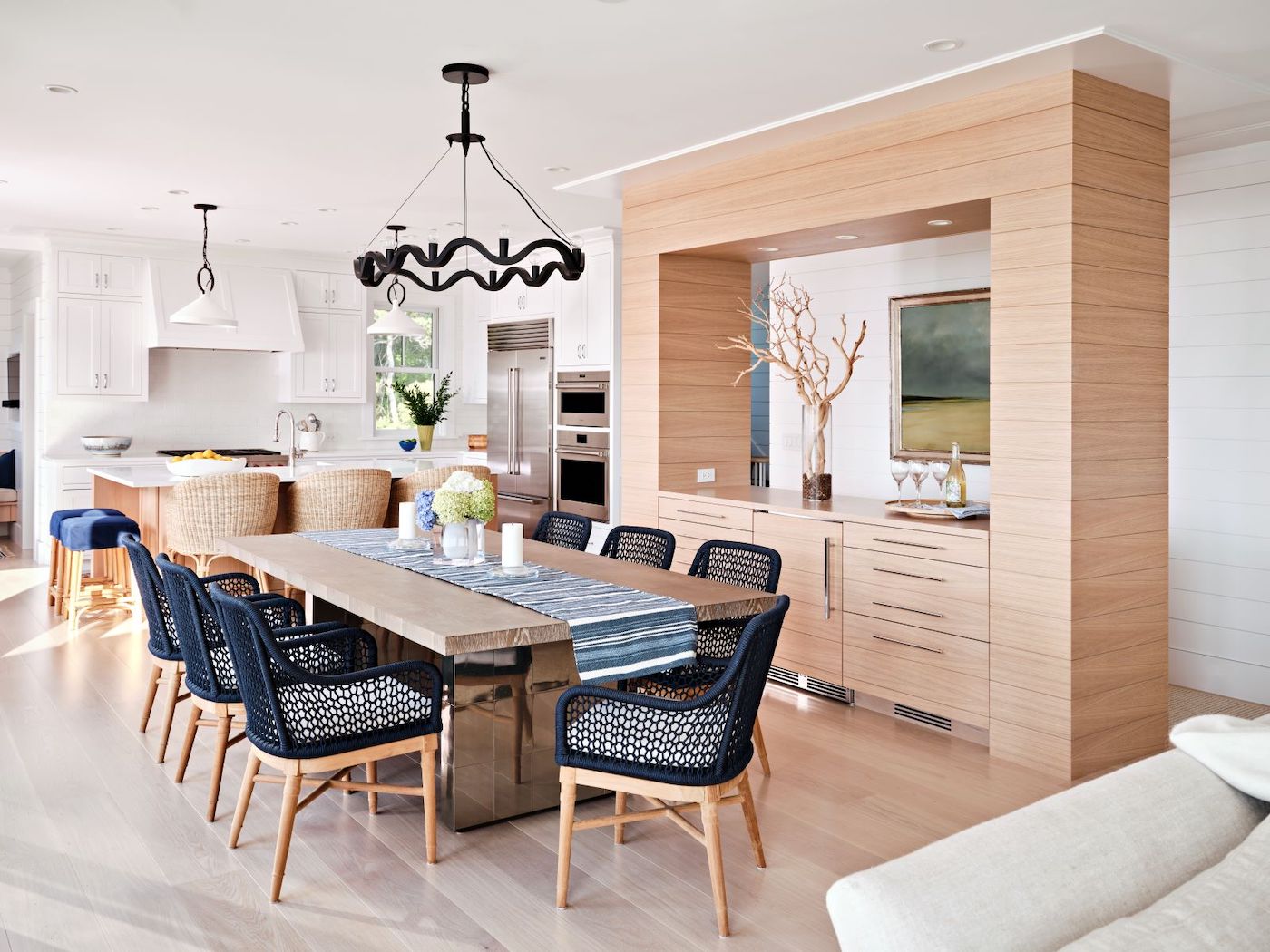 A kitchen island lined with sawn white oak neighbors a light oak central built-in server bar, which holds court as a centerpiece that offers integrated storage and refrigeration. Sleek kitchen appliances, supplied by KAM Appliances, include a Sub-Zero Classic French door refrigerator, Wolf 36" dual fuel range, wall oven, and speed oven. (Photography: Dan Cutrona)
A kitchen island lined with sawn white oak neighbors a light oak central built-in server bar, which holds court as a centerpiece that offers integrated storage and refrigeration. Sleek kitchen appliances, supplied by KAM Appliances, include a Sub-Zero Classic French door refrigerator, Wolf 36" dual fuel range, wall oven, and speed oven. (Photography: Dan Cutrona)
“This coastal home is an expression of the client’s lifestyle, and how they wanted to create memories with their family,” says Rob McPhee, president of McPhee Associates, of the breathtaking residence. And with a view like that, it’s easy to understand why. When the sea is the star of the show, it’s only natural that the homeowner wanted the interiors to complement the views. And that’s precisely what the homeowner had in mind when teaming up with residential design firm Chango & Co., in-house design consultants at McPhee, and interior designer Cynthia Brox, to conceptualize the interiors. With an eye toward family living, each member of the household has their own personal space to retreat to, while common areas provide ample opportunity to convene. Drawing inspiration from the chic comfortable interiors found in Nancy Meyers’ iconic films, the homeowner, in collaboration with the design team, set out to create a stylish and inviting living space.
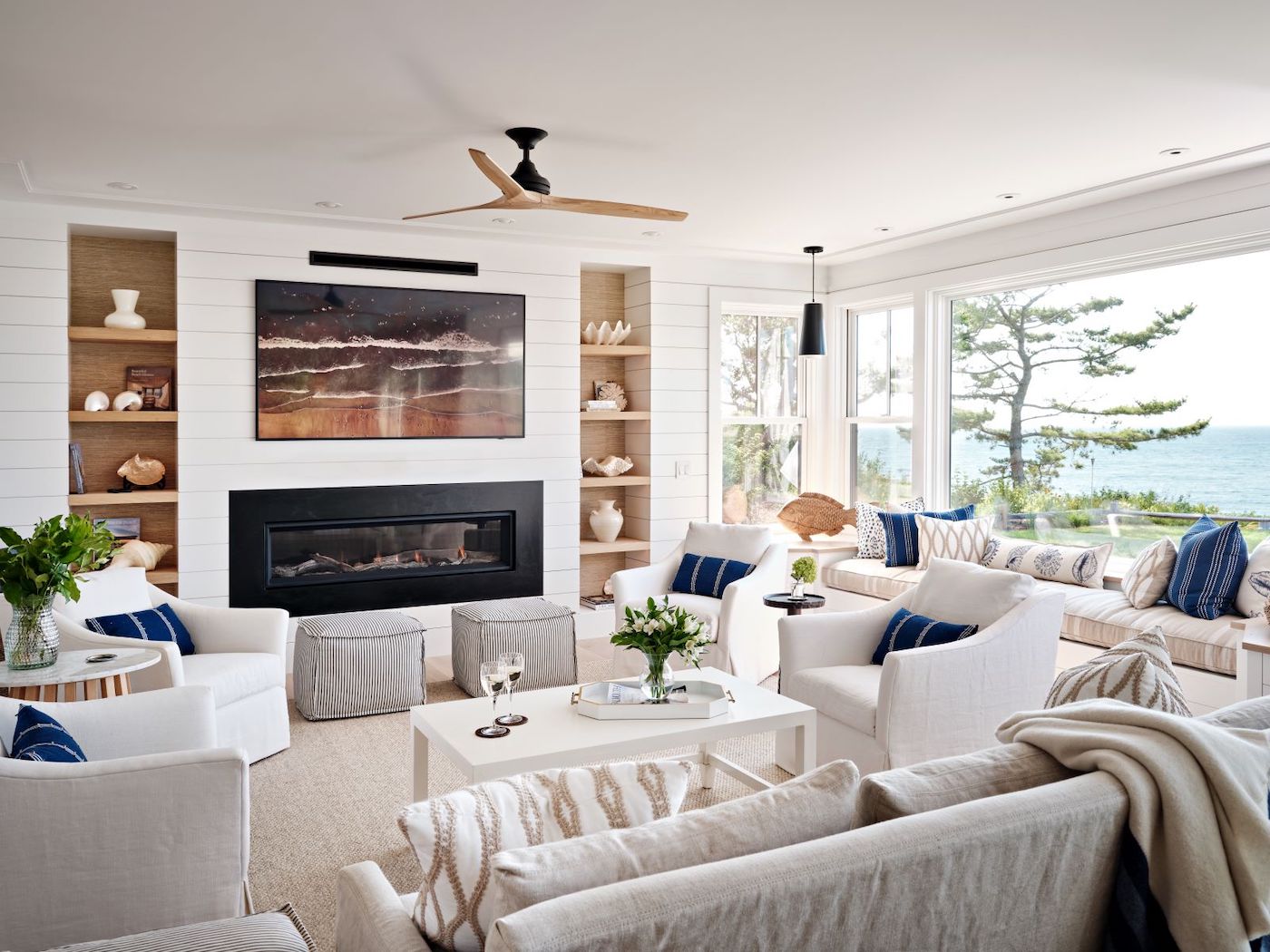 (Photography: Dan Cutrona)
(Photography: Dan Cutrona)
The homeowner describes “comfortable and welcoming” as the guiding principles for this coastal oasis, where every room is imbued with a sense of relaxed elegance. With a neutral palette accented by light oak wood, organic materials and pops of navy, there is a weather-washed feel that evokes a subdued nauticalism. Texture plays a role of its own, with furnishings and decor reminiscent of nautical rope, paired with shiplap paneled walls and grasscloth wallpaper accents. Two original works of Provincetown artist Anne Packard are displayed, and speak to a yearning to subtly integrate the ocean’s essence into the interiors. “The way that Anne Packard paints is not literal. It evokes a feeling,” says the homeowner. “I wanted to invite that sentiment into the home.”
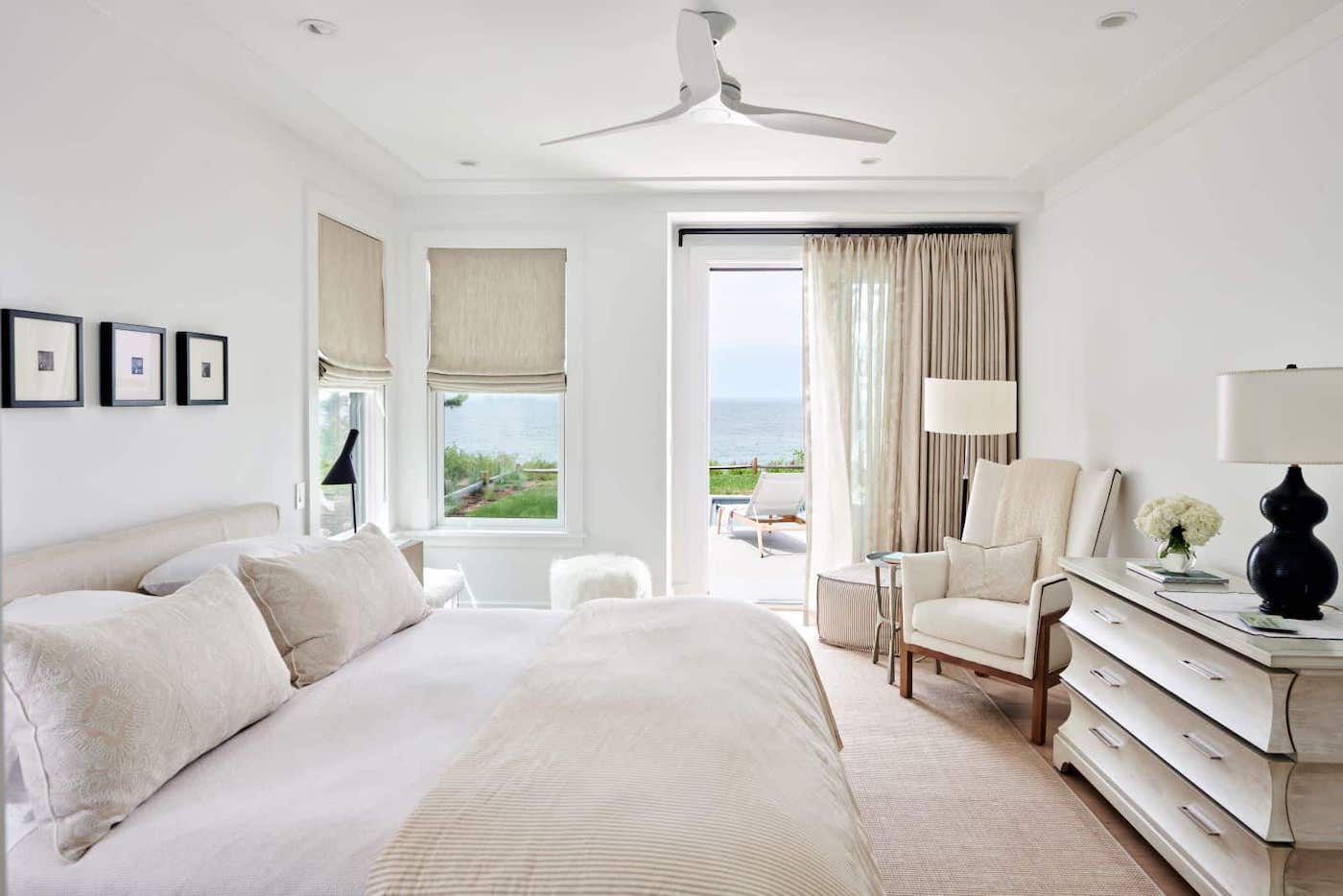
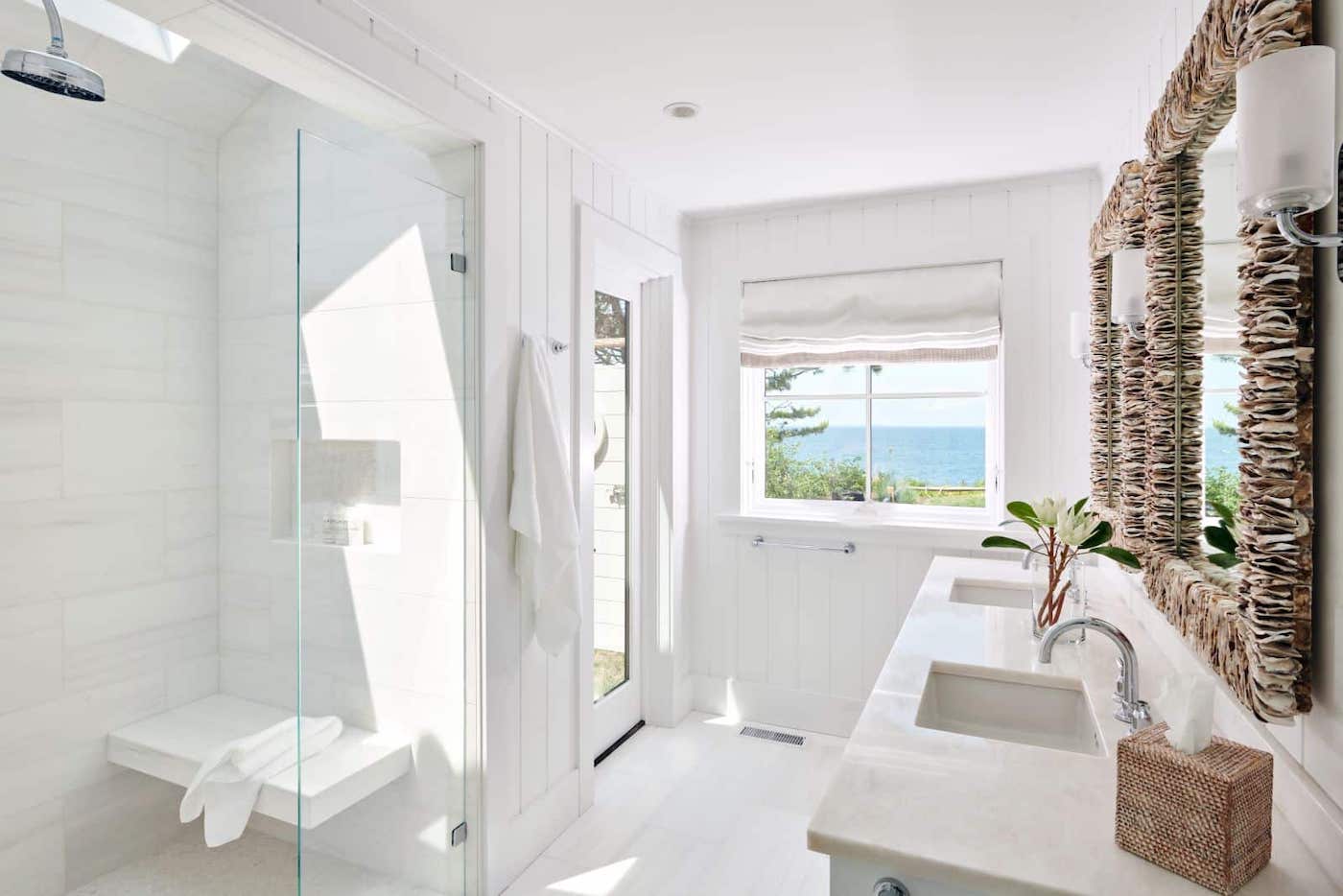 (Photography: Dan Cutrona)
(Photography: Dan Cutrona)
With surrounding bay views and easy access to the pool area, the primary suite features clean lines and organic touches that act as a blissful canvas. An en suite bathroom includes a timeless marble vanity top installed by Cape Cod Marble & Granite, and boasts direct access to an outdoor shower with a porthole window view toward the sea.
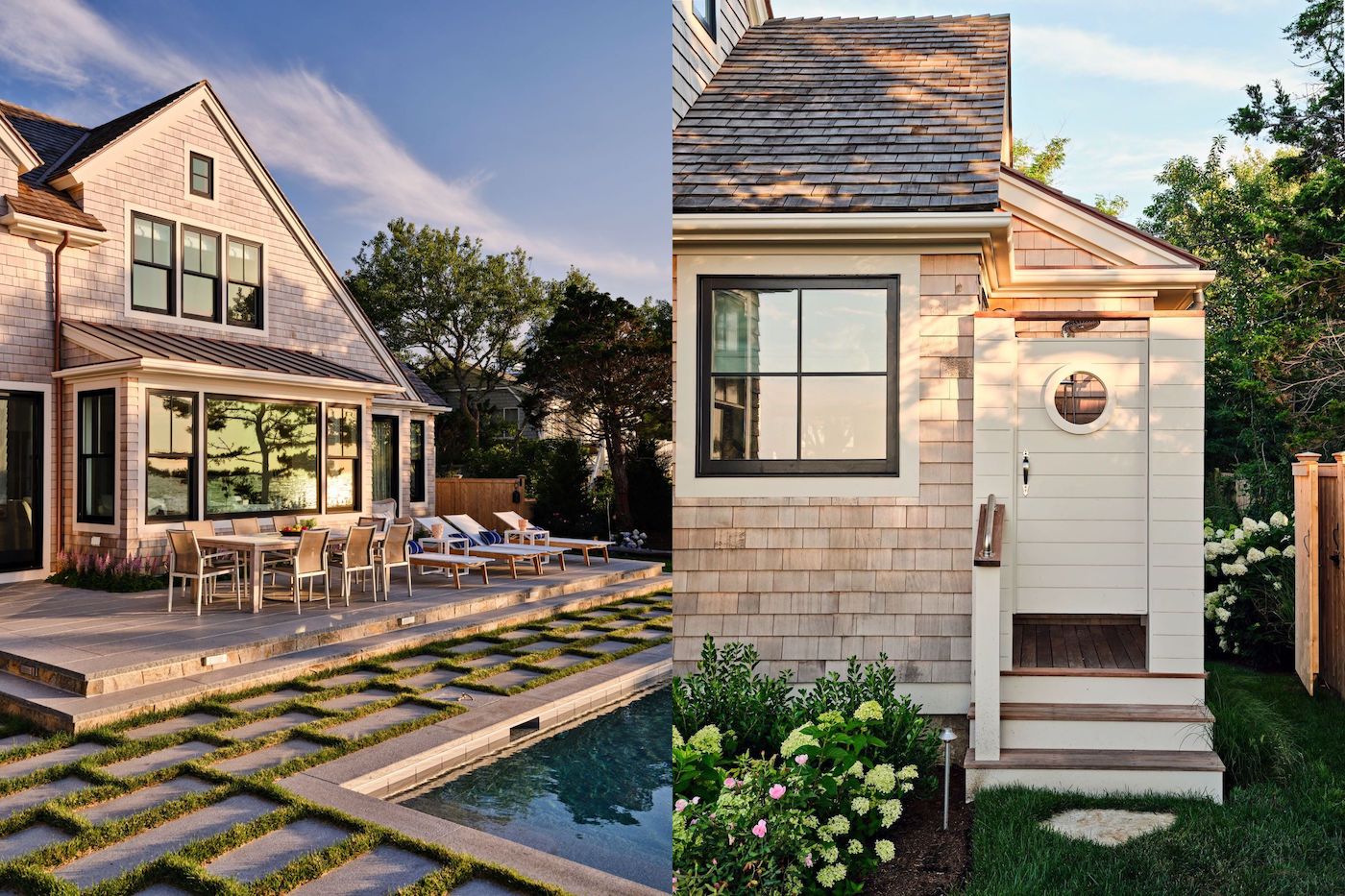 (Photography: Dan Cutrona)
(Photography: Dan Cutrona)
Dvorsack’s positioning of the home allows the ocean to speak for itself from the inside out, with abundant windows that encapsulate the views and serve as a reminder of the surrounding beauty. Flowing outdoor gathering spaces summon al fresco bliss, with an outdoor swimming pool that edges toward the sea. On the exterior, the home’s blend of textures mixes an earthy stone veneer with classic yellow cedar shingles, and black Anderson A-series windows that offer a contemporary touch. “The blend of textures gives it an interesting curb appeal,” says McPhee. “It’s really different, but at the same time accents the home in a way that reflects a true Cape Cod house.” A testament to the creative vision of all involved, the results epitomize a dream coastal home.
Architect: John Dvorsack Architect, Builder: McPhee Associates of Cape Cod, Interior Design: Chango & Co., McPhee Associates, Cynthia Brox Interiors, Landscape Architect: Centerline Studios Inc., Landscape: The Growing Company, Kitchen Appliances: KAM Appliances, Vanity Stone: Cape Cod Marble & Granite, Photographer: Dan Cutrona


Add new comment