August 27, 2023 | Maddie Brisbane
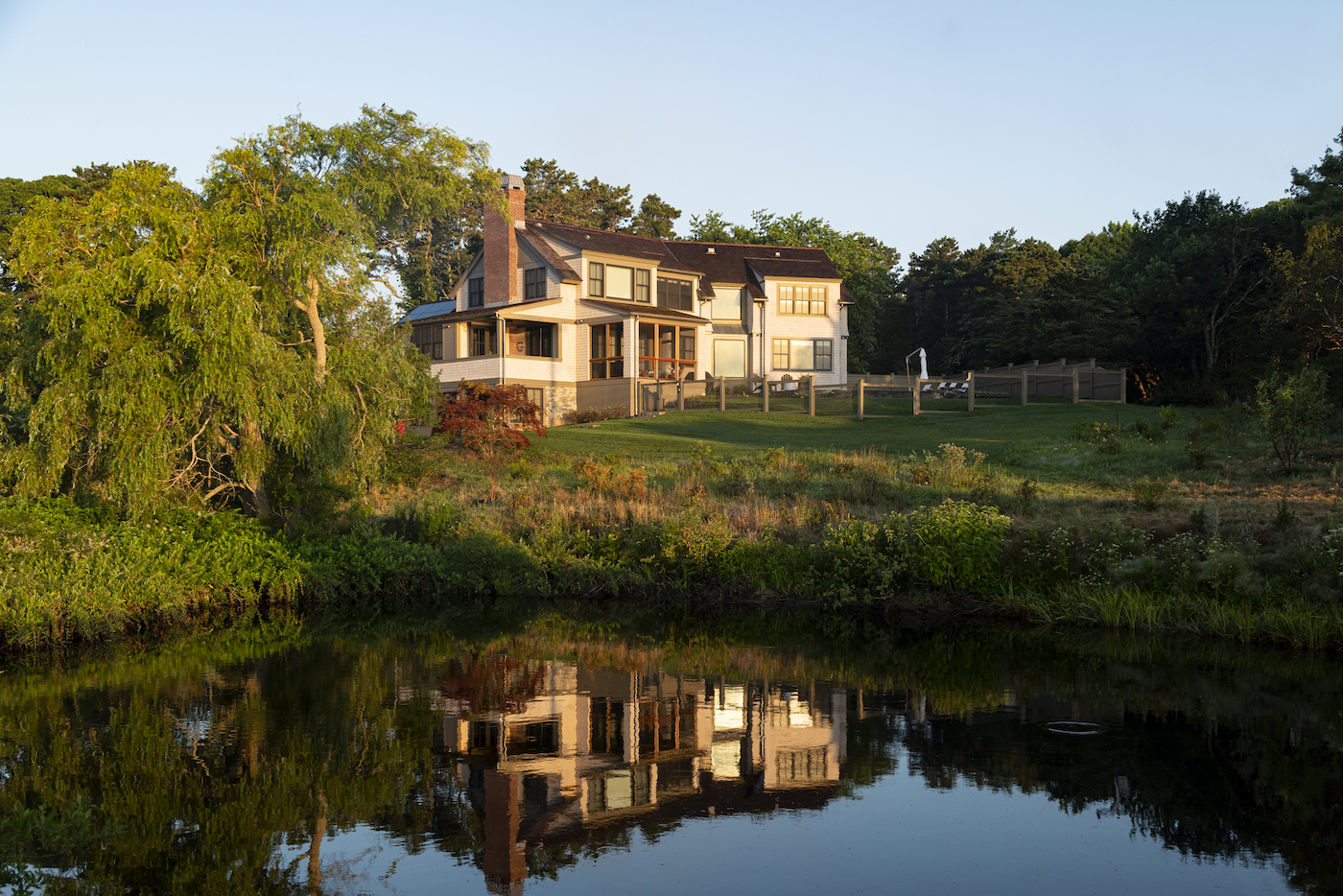
A year-round Chatham retreat embraces its blissful surroundings.
Perched on a picturesque bluff with breathtaking views of Crows Pond and neighboring harbors, this Chatham hideaway blends contemporary design and traditional Cape Cod shingle-style architecture. Merging with the landscape as if it had always belonged there, the newly constructed home sits on a coveted, salt-kissed stretch of land that the homeowners knew well. For the longtime residents of the neighborhood, the opportunity to purchase the property came at the perfect time.
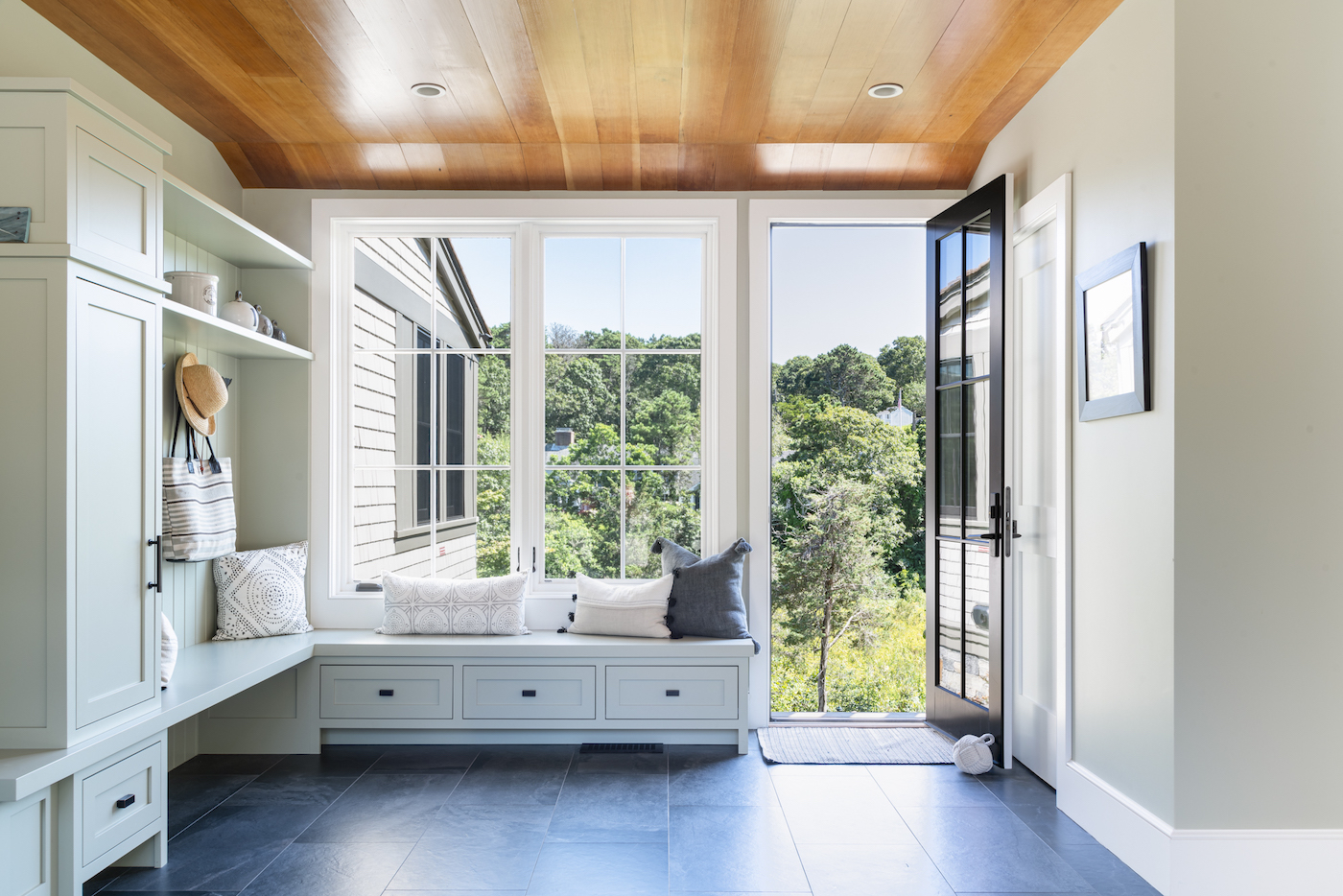 (Photography: Grattan Imaging)
(Photography: Grattan Imaging)
The homeowners consulted ARCHWRIGHT Fine Home Builders and Muldoon Architects to create a design driven by the natural beauty of the area. To this end, the home's exterior features a warm brown palette with green trimmings, natural red roof shingles, and enviro-bleach siding that welcomes the surrounding habitat as the primary spectacle. “The clients made the process easy for us. They have excellent taste, and knew what they wanted,” notes Paul Muldoon, principal and founder of Muldoon Architects.
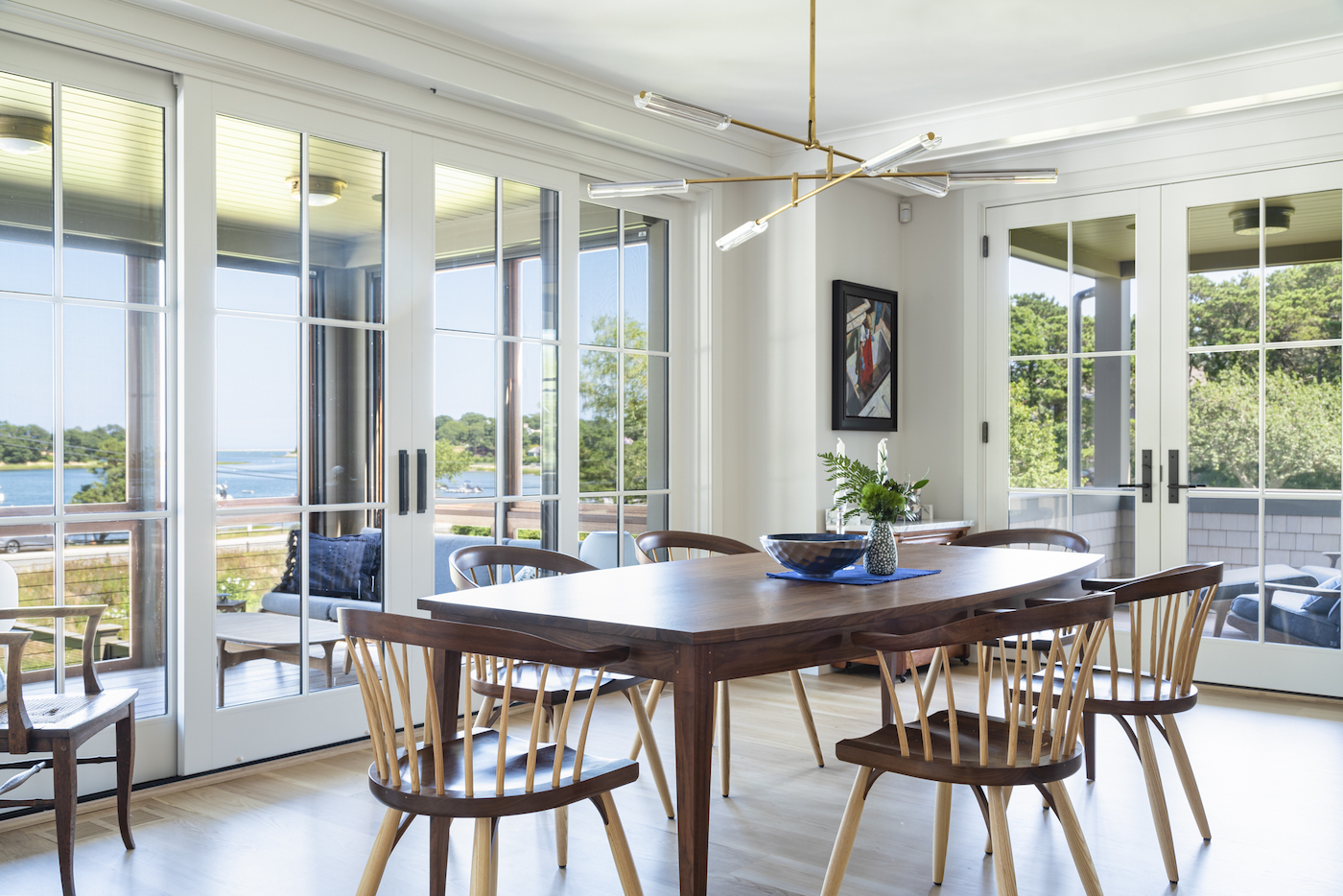 (Photography: Grattan Imaging)
(Photography: Grattan Imaging)
Expansive windows provide stunning views toward the serene landscape, and elegant interiors exude a coastal charm with clean lines, calming blue tones and organic elements. Custom cabinetry extends into a cozy coffee nook that flows seamlessly off of the kitchen. The tranquil interiors harbor comfortable year-round living, while outdoor gathering spaces that beckon the promise of warm summer days, including a custom pool designed by Environmental Pools.
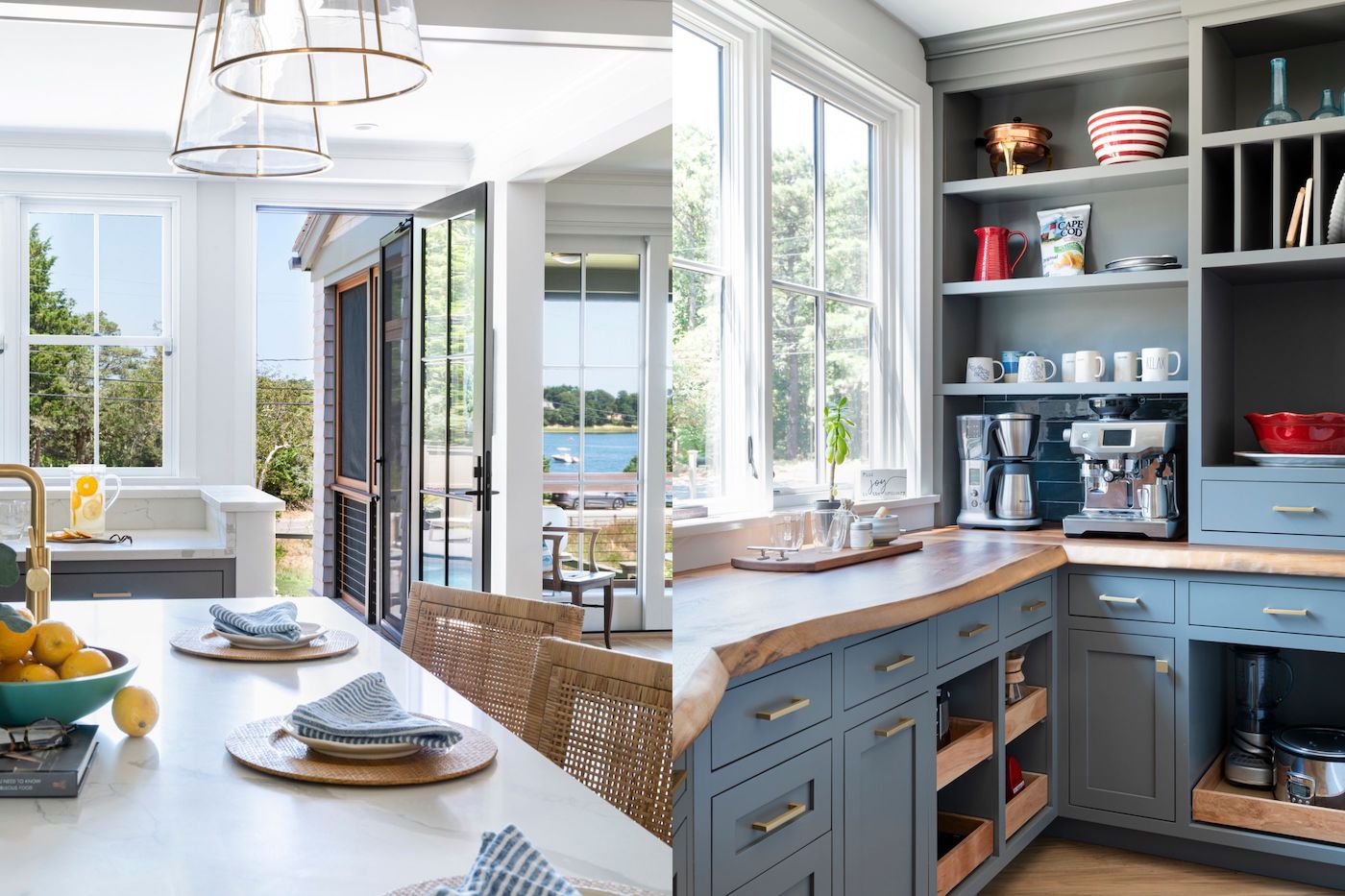 (Photography: Grattan Imaging)
(Photography: Grattan Imaging)
Cara Meneses, co-founder of ARCHWRIGHT, notes that efficiency and decisiveness were essential to the project’s success. “We needed to be as efficient as possible, as we were working with a one-year turnover,” notes Meneses. Fortunately, a sublime synergy among all involved ensured that the construction process was smooth sailing. But breaking ground on the treasured yet highly protected area wasn't without its challenges. Undulating terrain and strict conservation regulations required a selective approach to stabilizing the landscape. "The foundation was challenging, but we wanted to make sure that the efforts to cooperate with the conservation considerations would be sustainable for years to come," says Mike Mailloux, whose role as the project manager was instrumental to the success of the project.
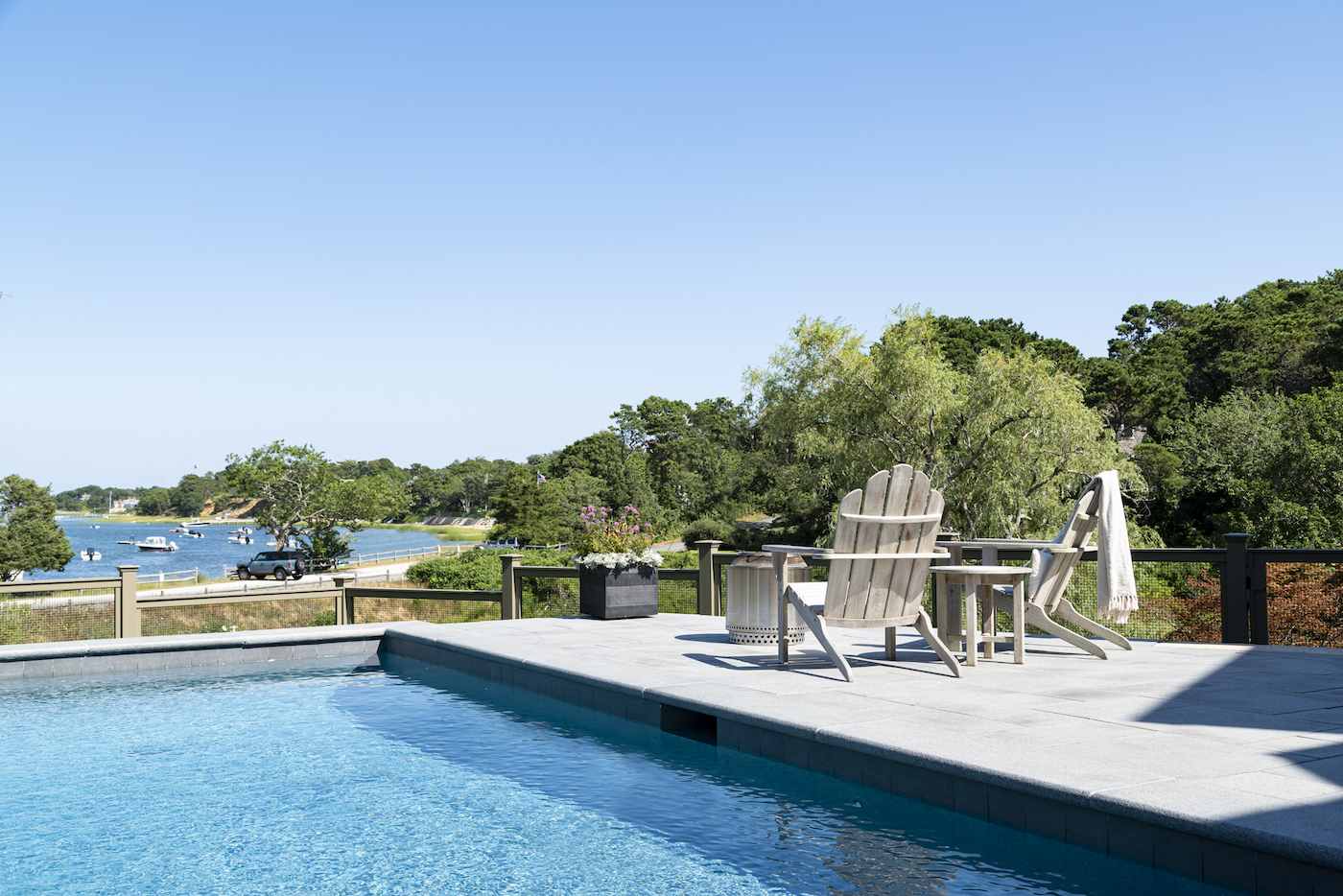 (Photography: Grattan Imaging)
(Photography: Grattan Imaging)
"This home’s design is a direct response to the site,” Muldoon explains. “We wanted to maximize water views from as many vantage points as possible, and part of that was to create transparency.” What emerged was an intelligently placed glass stair tower that offers unparalleled views from the inside out. From the exterior, the cutting-edge design adds a striking visual element to the home's facade that creates an arresting focal point toward the sea. From the interior, the tower's floor-to-ceiling windows serve as a reminder of the natural splendor that surrounds the home. The sleek white oak stair, custom milled and installed by Cooper Stairworks of Horner Millwork, offers both a grand entrance and an elegant departure. The stair is framed by floor to ceiling windows, and engineered with aluminum posts and stainless steel cables. "There was a lot involved in just that simple stair, and we were all proud of the way it turned out," says Meneses.
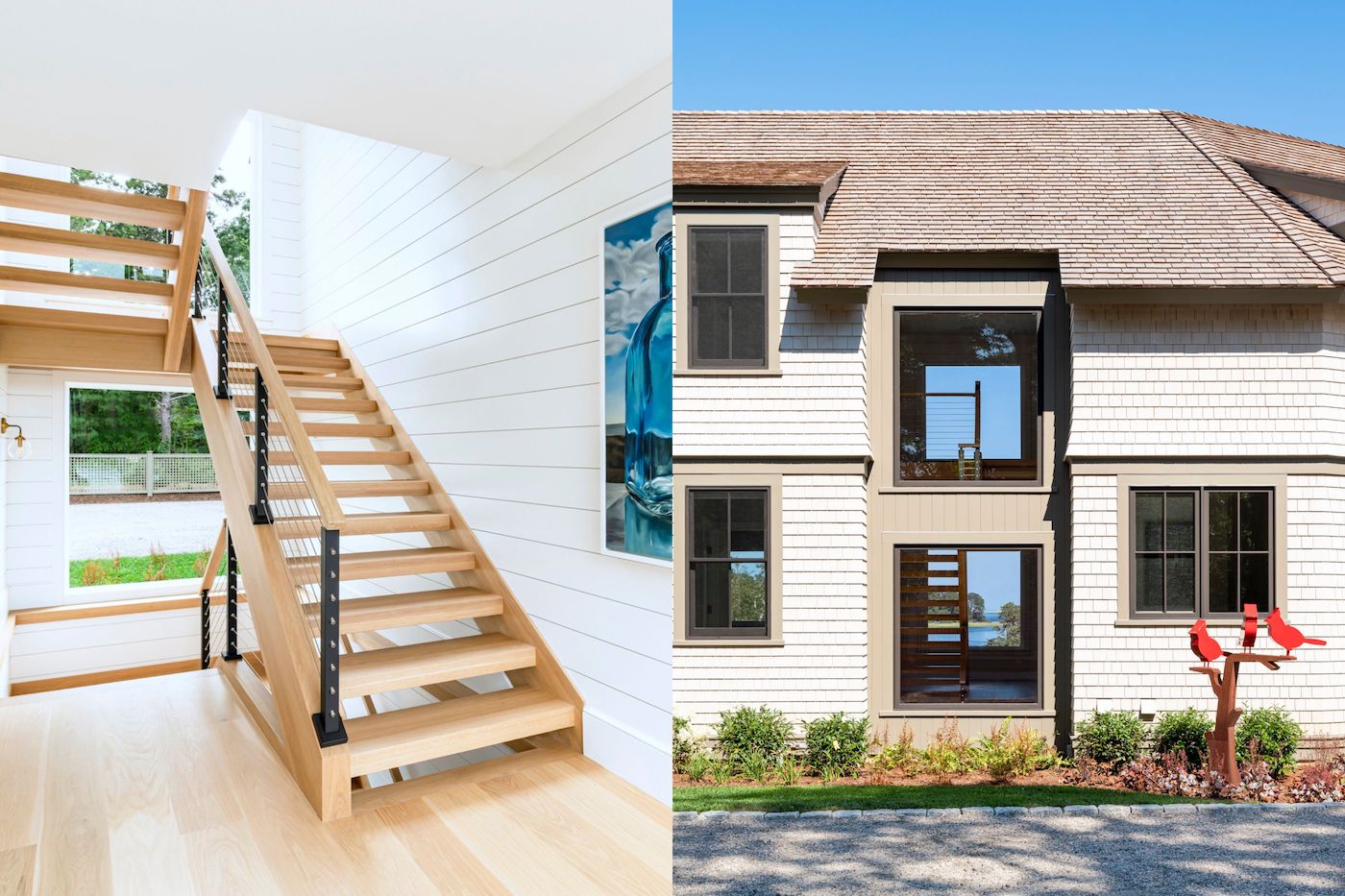 (Photography: Grattan Imaging)
(Photography: Grattan Imaging)
Soft lighting ensures the glimmer of golden hour continues to illuminate the tower even as the sun begins to set. Aligning the home with the sun’s path was also a key consideration for Muldoon, as the homeowners prefer a sundrenched bedroom. The home was positioned with eastward views, allowing every bedroom with a view to capture the morning sun. An extraordinary kinship between the land and architecture is evident from every angle on this property, echoing the symbiosis of all involved. “The team effort and collaboration were just paramount with this project,” says Muldoon. Illustrating a seamless union of style and architecture, the heirloom home blends contemporary innovation with a timeless idyllicism that is sure to stand the test of time.
Architect: Muldoon Architects, Builder: ARCHWRIGHT Fine Home Builders, Custom Stair: Horner Millwork, Pool Design and Installation: Environmental Pools, Garage Doors: Designer Garage Doors, Photographer: Grattan Imaging


Add new comment