August 29, 2023 | Maddie Brisbane
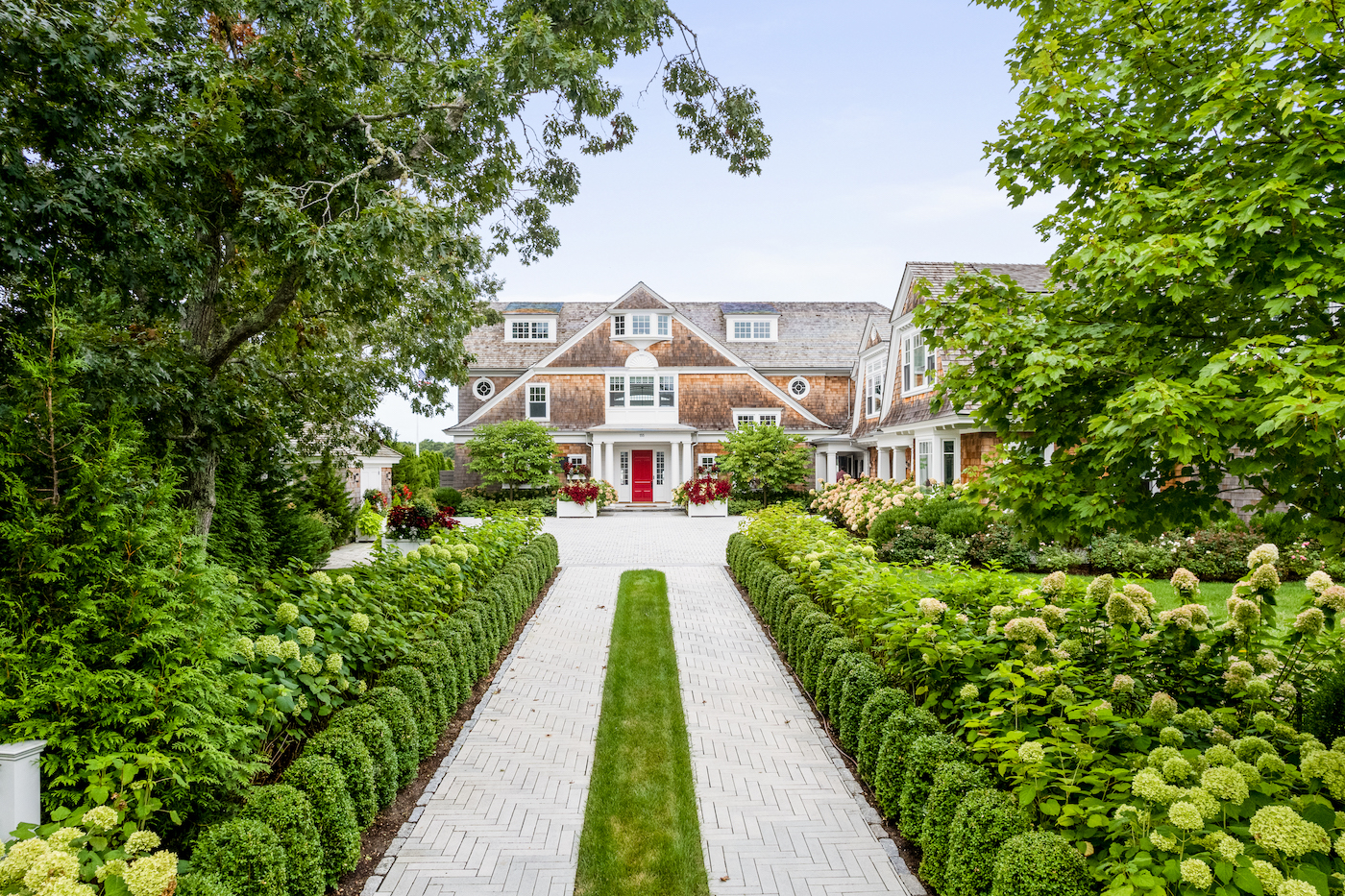
A look behind the scenes of an immaculate new build in West Dennis.
Overlooking the Bass River with views toward West Dennis Beach, this stately new construction celebrates the character of a timeless Cape Cod home. Traditional cedar exteriors, native flora surroundings, and abundant access to sand-lined river waters give the home a sense of place within the natural beauty of West Dennis. The masterfully executed build was a team effort, spearheaded by Paul Pfeiffer, JW Construction’s Operations Director for its Cape and Islands Division. Working in tandem with a highly skilled team of designers and craftsmen, Pfeiffer embodies the leadership required to produce such high-caliber results.
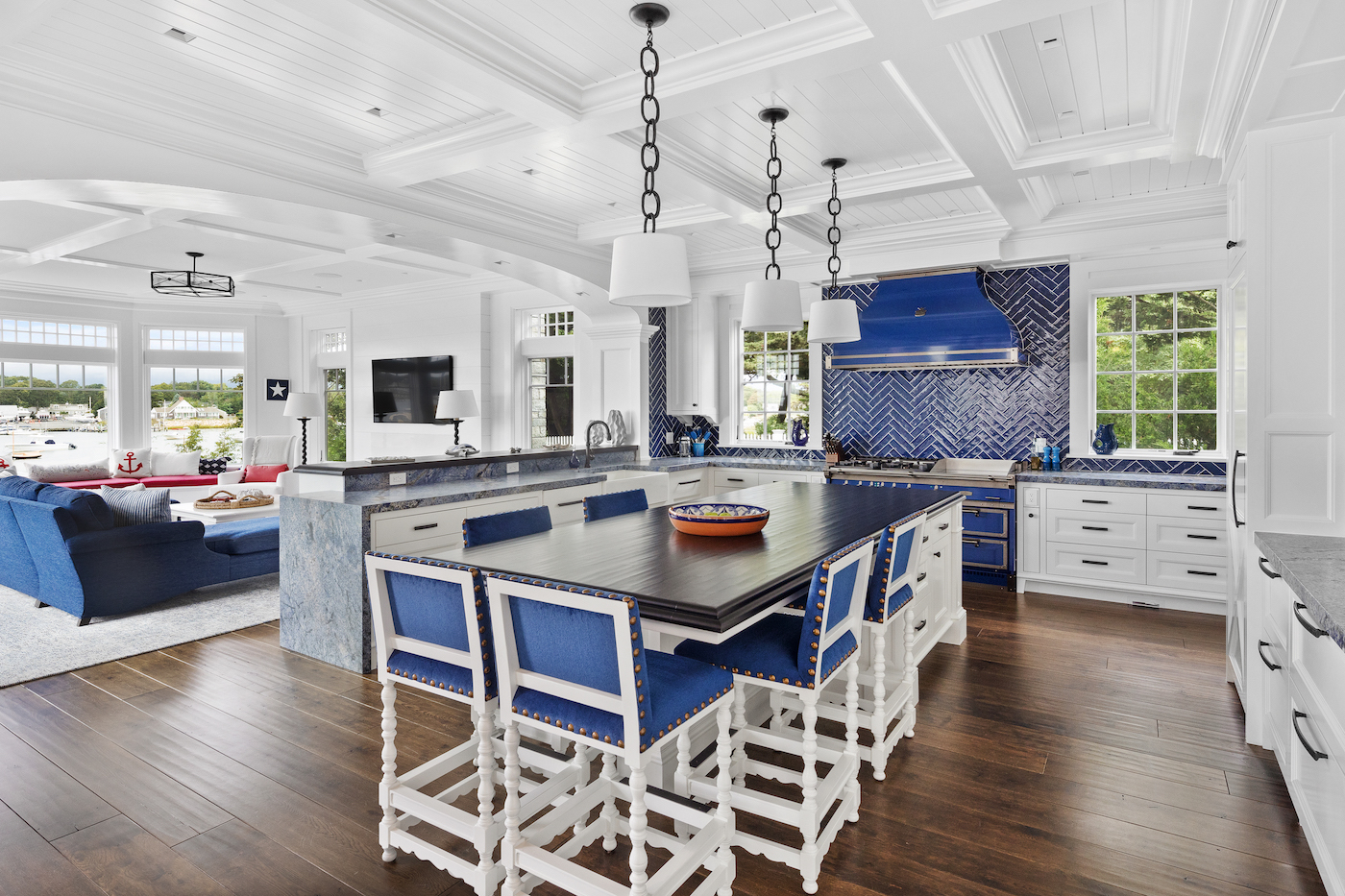 (Photography: Surette Media Group)
(Photography: Surette Media Group)
As a custom home builder of nearly 30 years, with experience as Project Manager and a recent promotion to Operations Director, Pfeiffer knows the process well from all levels. “It’s important to collaborate on the finer details of construction and to make sure there is proper coordination to ensure that each detail is properly executed,” says Pfeiffer. “This was one of the more collaborative projects I’ve been on. Everyone really worked together to execute the highest quality work possible.”
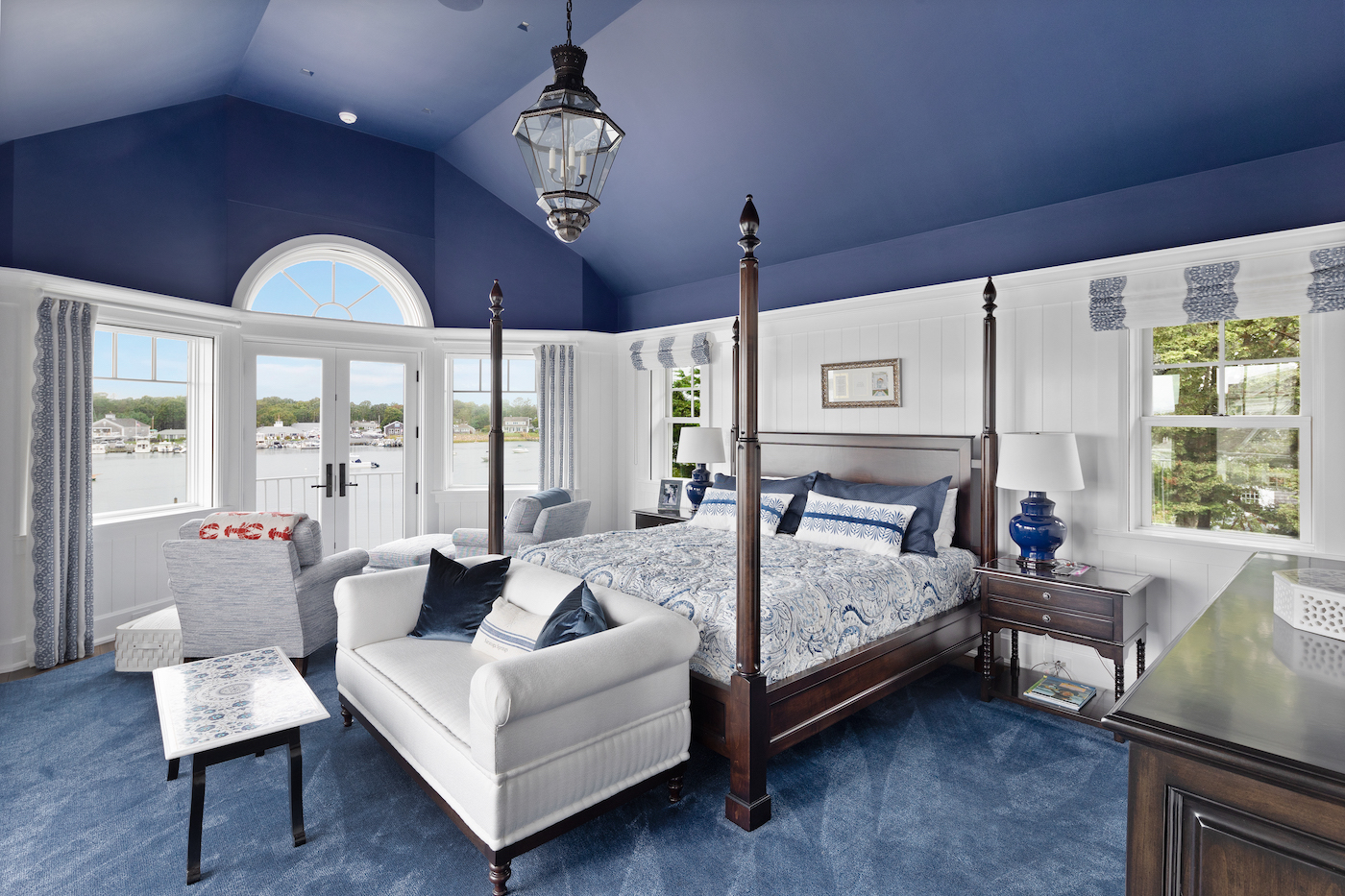 (Photography: Surette Media Group)
(Photography: Surette Media Group)
Exceptional quality is evident throughout all facets of the construction, and the finer details illuminate a consciously precise approach. The mindful selection of exterior trim materials respects the coastal land site’s vulnerability to the elements. “With the area’s exposure to weather, it’s important to make sure that all the details in exterior siding, roofing, and trim are executed correctly. We focused on bringing in highly skilled craftsmen for all of the exterior and interior finishes for that reason,” says Pfieffer. A salute to a classic Cape Cod aesthetic, the traditional cedar exterior is highlighted by crisply-painted white PVC trim. “We chose PVC for the home’s trim because it is stable, rot-resistant, and has a great tendency to accept and hold paint well,” says Pfeiffer. The interiors were also built to endure, starting from the ground up. “We did significant waterproofing in the basement so that there is no concern for flooding during heavy weather events.”
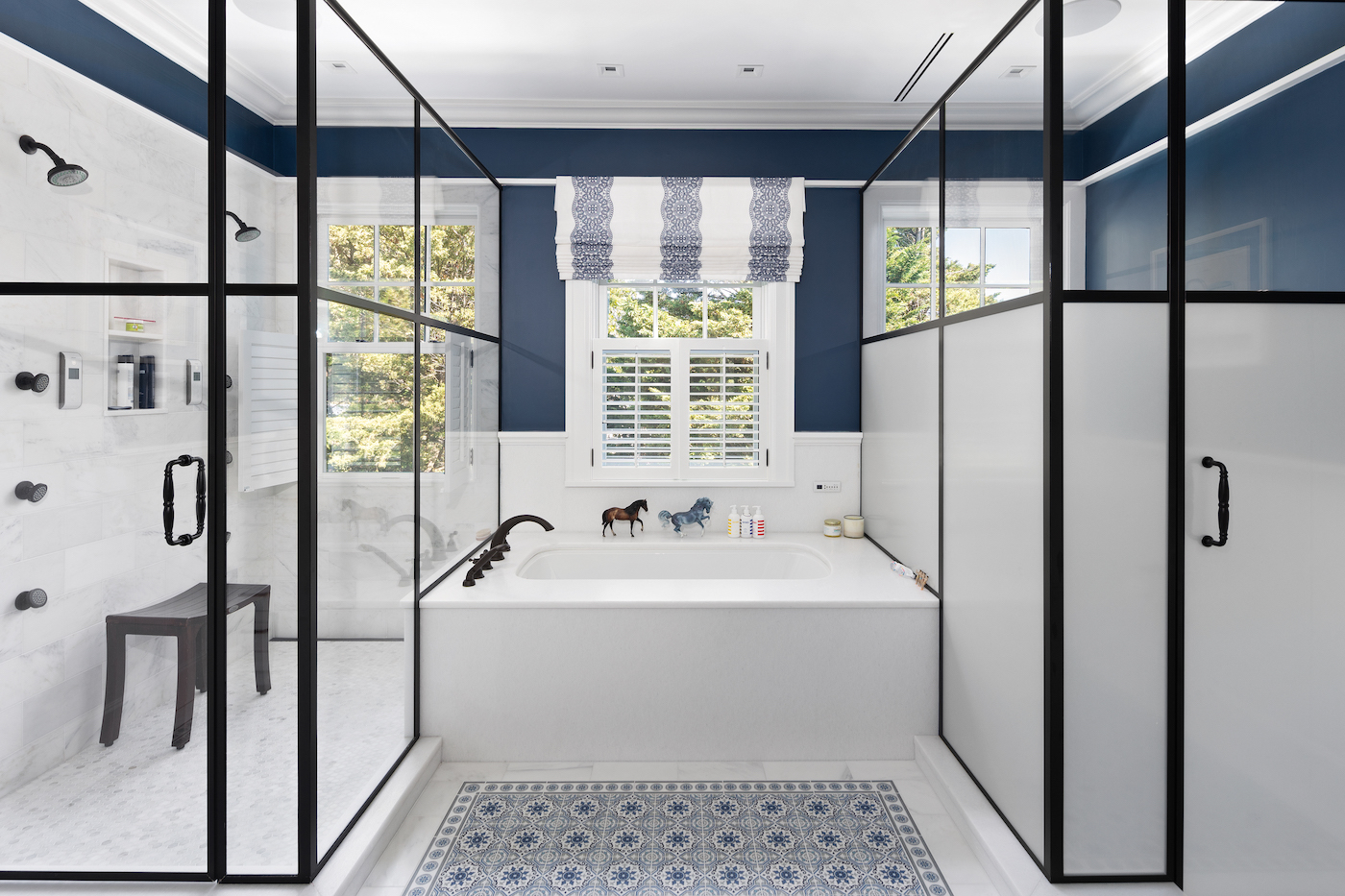 (Photography: Surette Media Group)
(Photography: Surette Media Group)
The solid foundation supports a beautiful flow of interior living spaces on each level. Genuine mahogany handrails give a luxurious touch to the staircases and offer cohesion between floor levels, while character-grade reclaimed oak flooring gives an antiqued feel to the home. Geometric archways and details exude brilliant craftsmanship, and give dimension to the space. “Those are the details that are really fun to work with because you have to make sure that everything that you do relates to another part of the house,” says Pfeiffer. “Seeing that everything aligns correctly is very satisfying in the end.”
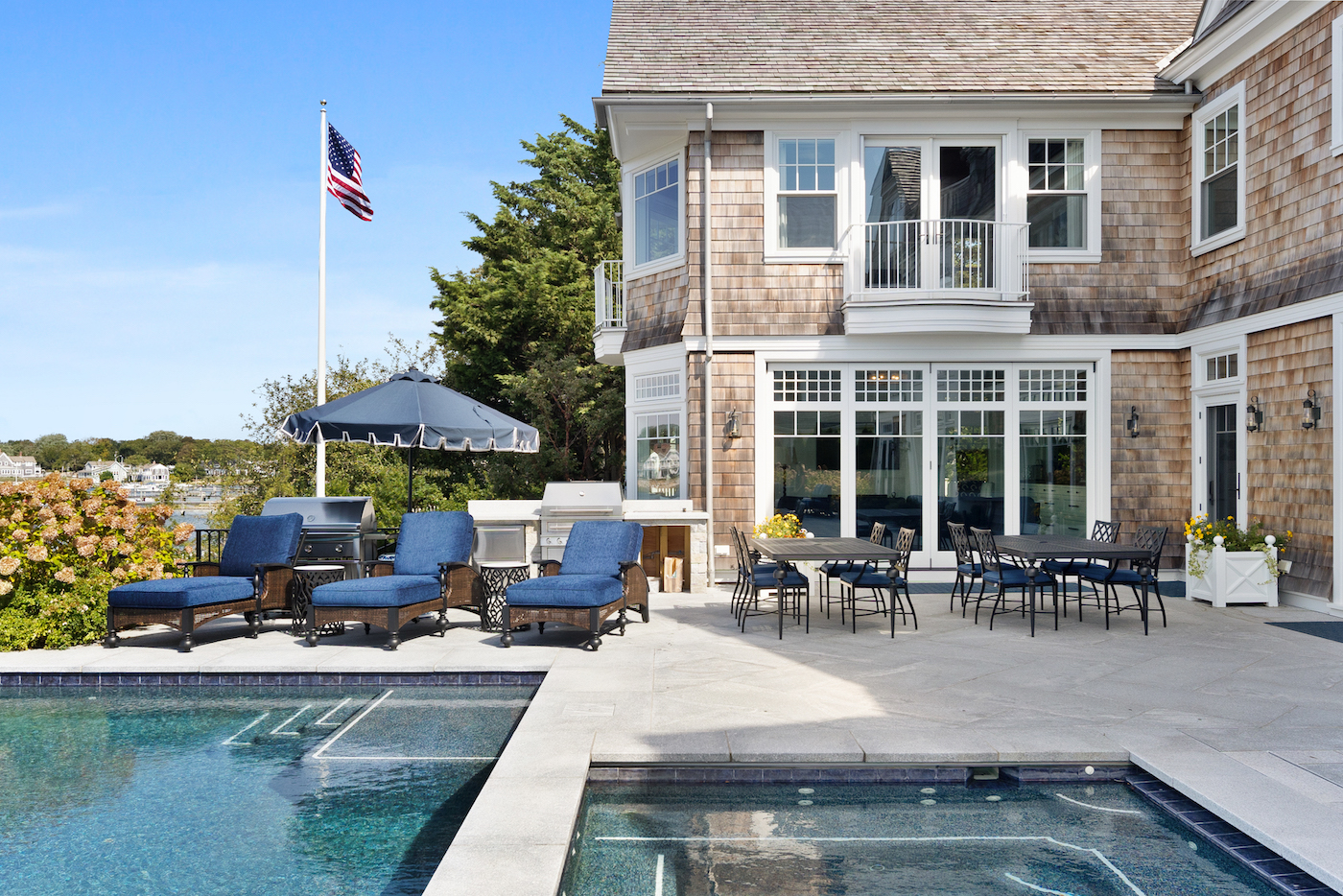 (Photography: Surette Media Group)
(Photography: Surette Media Group)
The project’s refined result speaks to a planning process that goes beyond the naked eye. Pfeiffer’s detailed filing system of architectural drawings and photo documentation helped everyone stay on the same page, and fueled a collective cohesion between all members of the build team. “It helps everyone stay in tune when you build what you’ve set out to build,” says Pfeiffer. “Our site supervisor for the project, Todd Cornell, really pulled together all of the different people onsite. He was quite instrumental in the success of the project.”
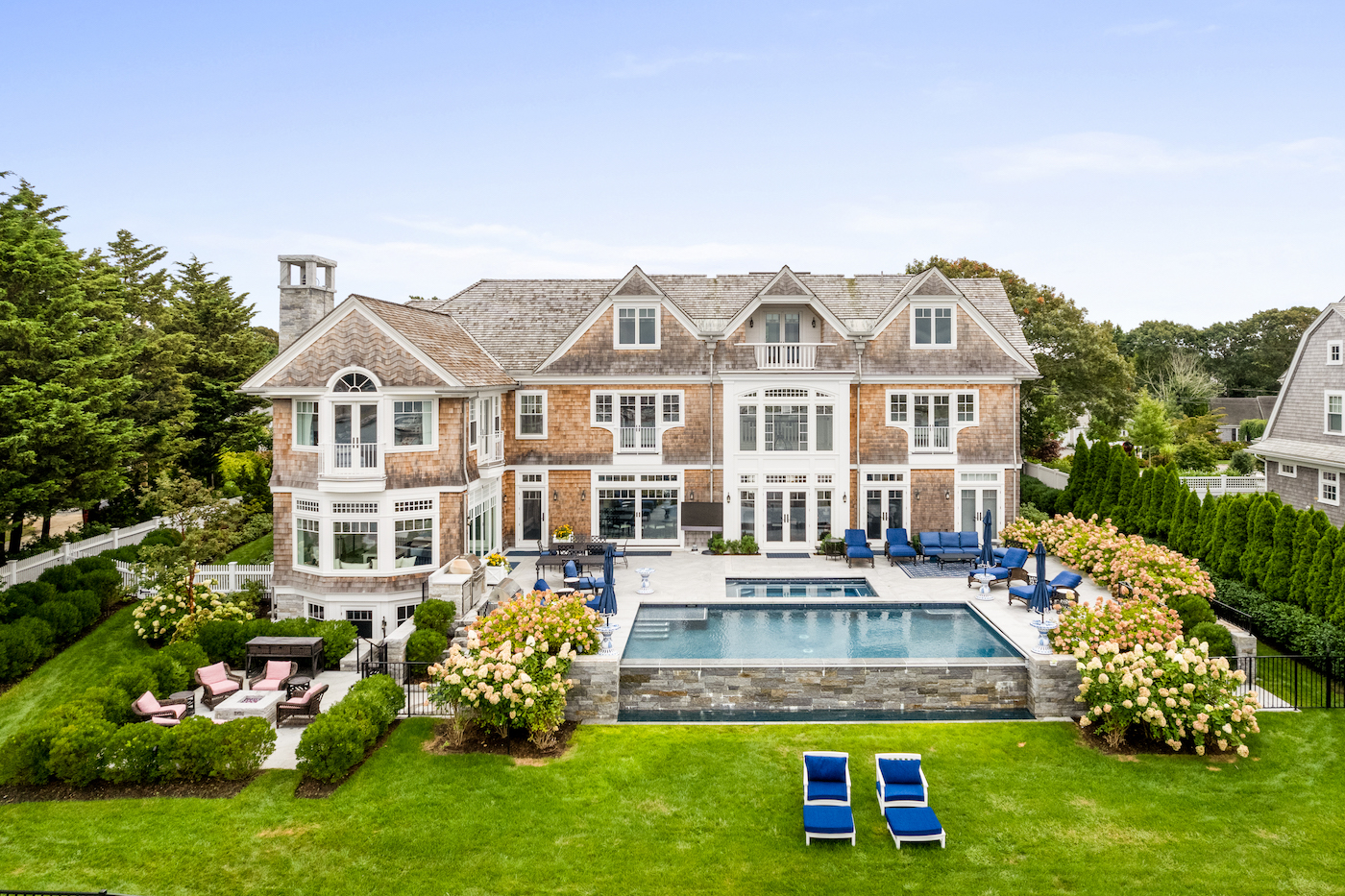 (Photography: Surette Media Group)
(Photography: Surette Media Group)
The guiding light of Pfeiffer and Cornell’s excellent leadership is bolstered by their highly-skilled team of tradespeople who transformed architectural drawings into immaculate three-dimensional results. Some of the key trades used to complete the project are as follows: 9 Points Woodworking (millwork and cabinetry), Herrick and White Architectural Woodworkers (millwork and cabinetry), Miley Construction (trim installation), New England Painters (painting), and ARC Marble and Tile (bathroom tile and stone).
Architect: Catalano Architects, Builder: JW Construction, Interior: SLC Interiors, Landscape Architect: Gregory Lombardi Design, Landscape: R.P. Marzilli Landscape Professionals, Writer: Maddie Brisbane, Photography: Surette Media Group


Add new comment