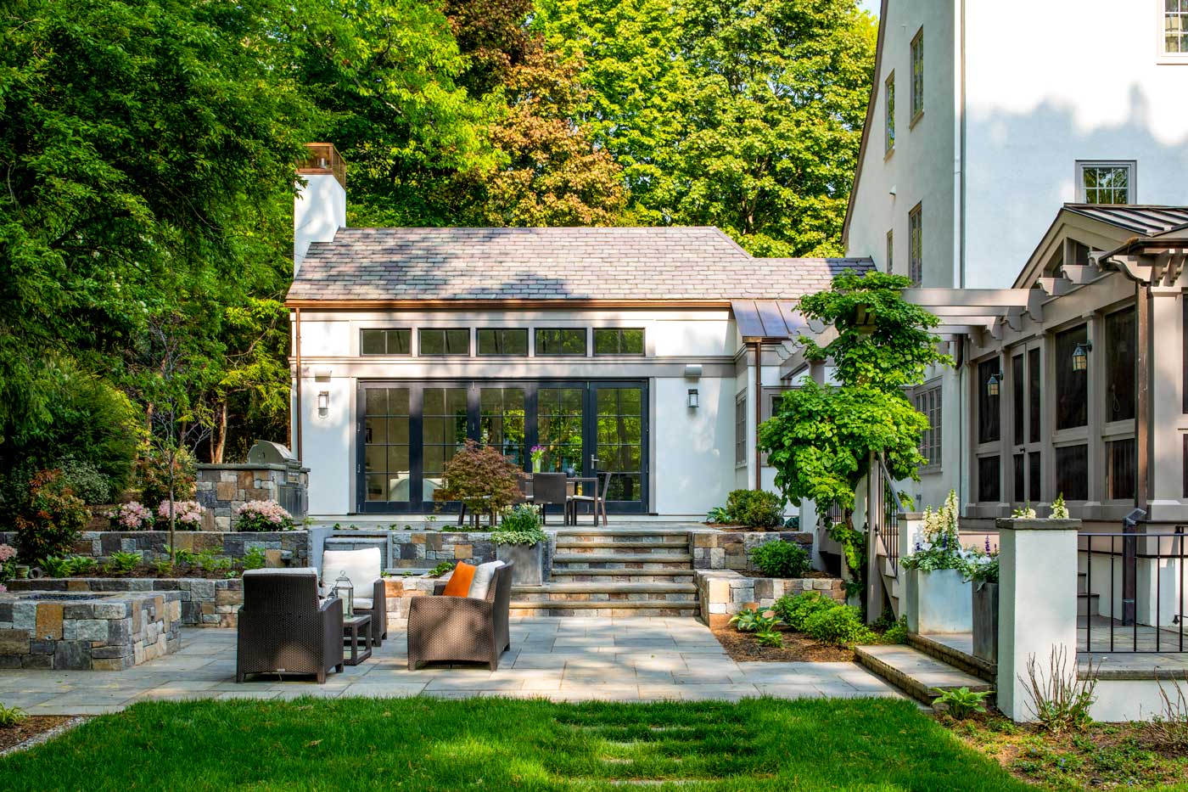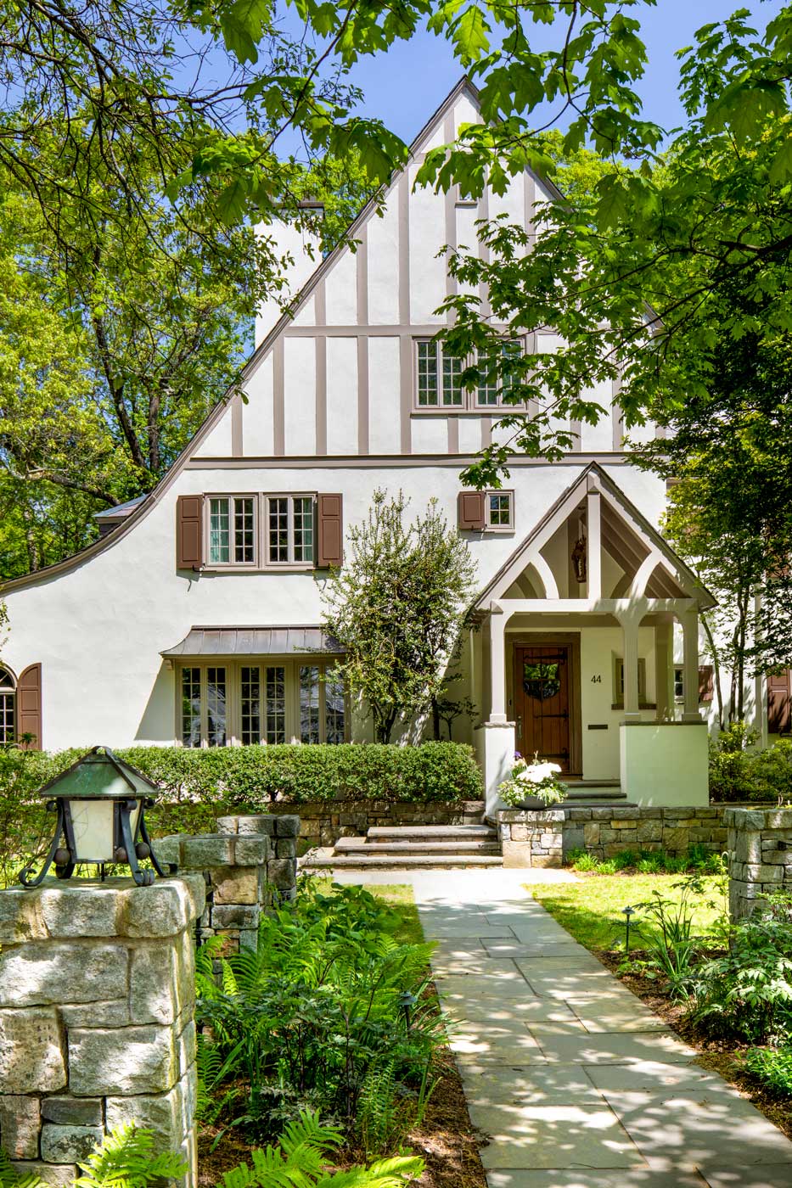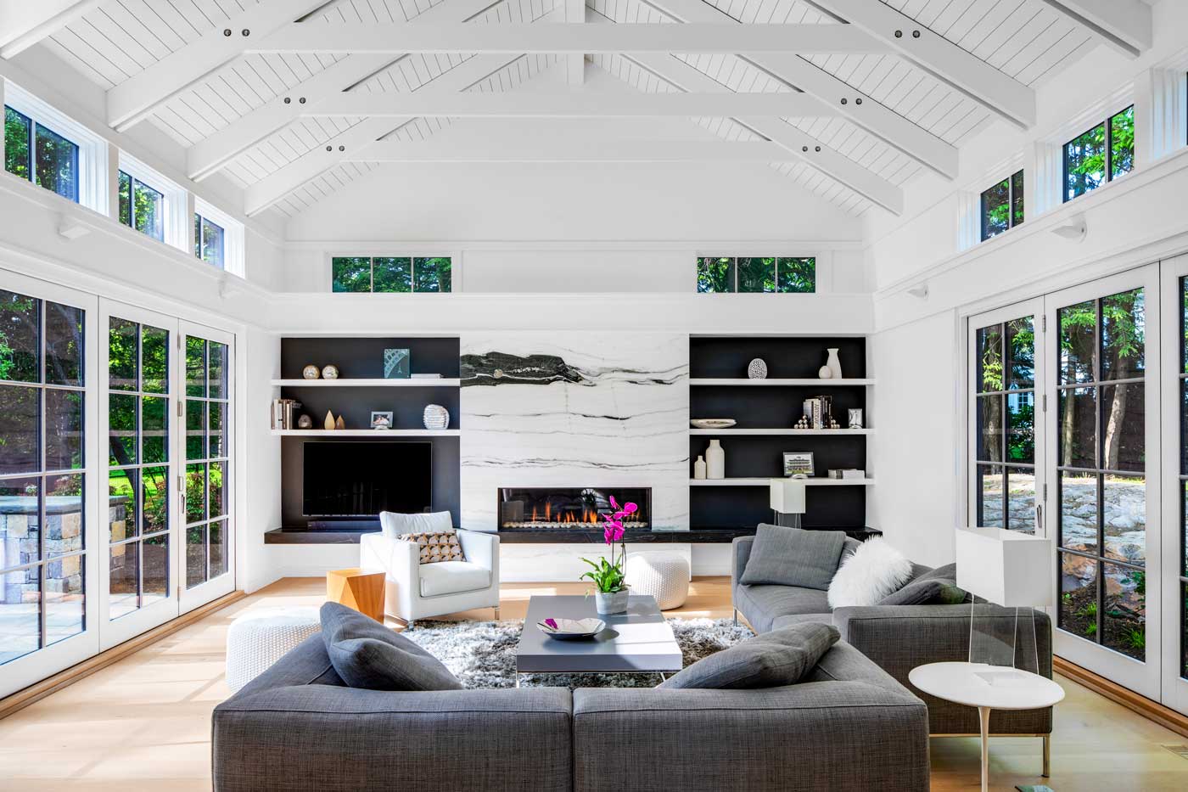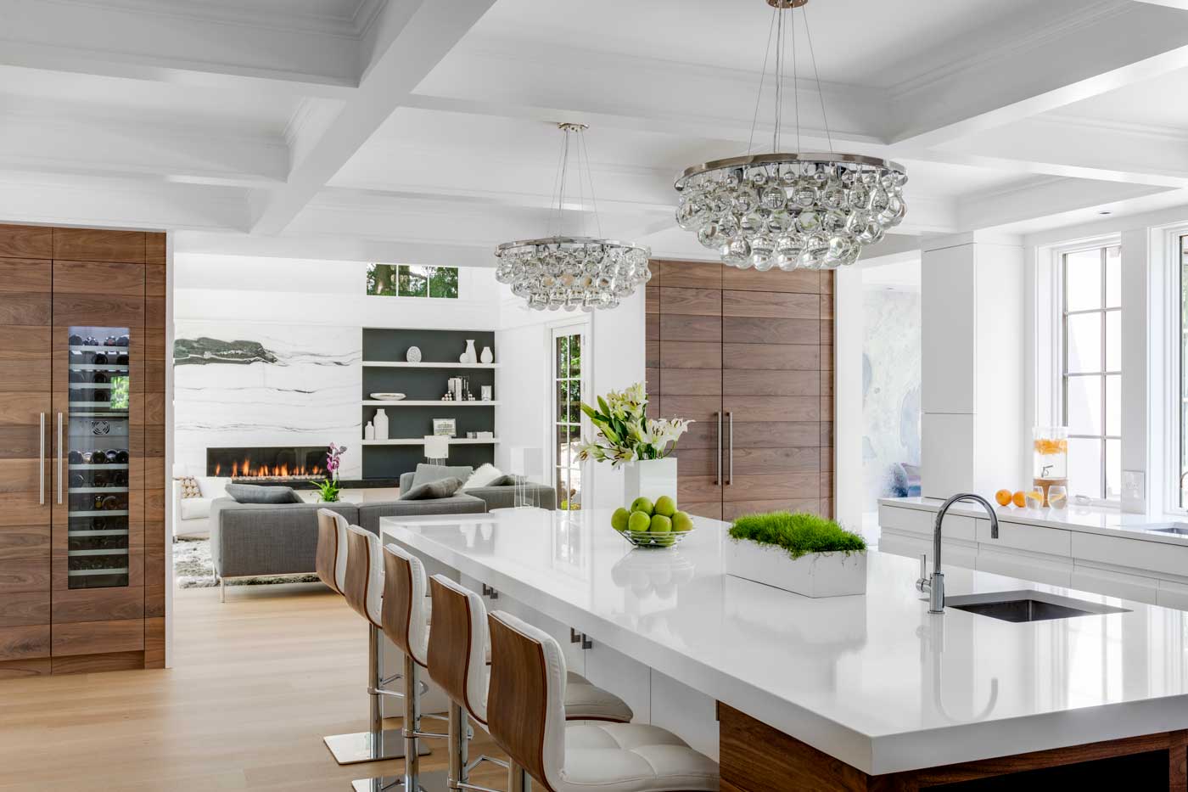January 16, 2022 | Jaci Conry

Architect Jacob Lilley integrates his family’s home with the landscape while updating the interior to exude a meld of traditional and contemporary design elements.
Jacob Lilley of Jacob Lilley Architects spent his childhood in a house that was 600-years-old in which the roof rafters were made of tree trunks. Needless to say, the England-born architect, “grew up with an appreciation of old buildings,” recalls Lilley, whose eponymous firm is based in Wellesley.

Lilley and his wife, Rebecca, were drawn to their current home, a tree-shrouded slate-roofed Tudor built in 1915, for its provenance as well as for its location across from a pond in a quiet suburban neighborhood. Surrounded by lush plantings, a series of terraces, and other stonework, “The site had beautiful topography to it, but the house had very limited communication to the outdoors,” says Lilley. The interior also hadn’t been significantly updated in decades: rooms were choppy and the layout wasn’t conducive to modern family living.

After living in the house for over a year, Lilley began drafting plans for a gut renovation that included the addition of a large family room that connects to the backyard, a secluded and lush oasis with mature plantings that has a storybook quality to it. Glass accordion doors on two sides of the spacious room open to the outdoors. “One side opens on to the terrace and the
other side opens to a Japanese garden we’re working on,” says Lilley.
In order to add on the family room, however, the existing terraces had to be deconstructed and rebuilt. Once the addition was in place, Lilley tapped Sudbury Design Group to create the new outdoor living area off the back of the house, which took cues from the original design while adding modern touches including a firepit and water features. Bluestone stairs connect the terrace’s two levels, which are made of ashlar cut granite.
An existing screened-in porch was kept intact and paired with the new outdoor spaces, the Lilleys found they had ample areas to host neighbors and friends during 2020’s summer and fall of Covid. “Because we could open all the doors in the family room people could be outdoors at the firepit or inside by the open doors, it was really great,” says Lilley.

The addition of the family room, which has a contemporary feel with its vaulted, gable ceiling and exposed trusses and black and white Chinese Panda marble fireplace, became the catalyst for the updated aesthetic throughout the rest of the home. “We went with a transitional feel to create a nice resonance between the old and new details of the house,” says Lilley. “While rooms have a lot of original traditional detail, furnishings and finishes are clean and contemporary.”
Furniture is predominately low-profile and sleek, including the iconic Mies van der Rohe Barcelona Chair in the living room and a B & B Italia sofa in the family room; lighting throughout the house also has a very modern, statement making appeal.
Most of the floors in the house are white oak and walls and trim are painted white in several rooms, so Lilley incorporated walnut wood to infuse warmth in key places, including the base of the kitchen island and behind a new streamlined built-in cabinet in the dining room.
To help make some selections for the interior fabrics, art, and wallcoverings, the Lilleys tapped Blake Maroon and Laura Finnerty of Wanderlust Interiors. “Jake and Rebecca had a good idea of what they wanted so it was easy to work with them,” says Maroon. “We had fun too, Rebecca wanted a little more color than Jake did and the push and pull that went on with that was a fun aspect of the project.”
One of Maroon’s suggestions was to put Cole & Son’s Fornasetti’s cloud motif wallcovering on the ceiling in the den. “The paper went with Jake and Rebecca’s concept of integrating the interior with the outdoors and looks cool and unexpected as you approach the room,” she says of the somewhat moody black and white pattern. Deep gray-hued crushed velvet roman shades add elegance to the room, while aligning with the first floor’s grey and white palette. The living room walls are painted another variation of grey, Farrow & Ball’s Moles Breath, which has a blue tint that contrasts beautifully with the white painted trim and moldings.
The grey in the dining room’s Phillip Jeffries grasscloth mural wallcovering features silvery tones in an ombre pattern. A sculptural square chandelier, Quasar’s “Universe,” was constructed by intertwining nickel and glass bars. While the fixture makes a dramatic impact hung above the table, its wiry nature doesn’t obstruct the view of the artistic wallcovering or detract from the room’s original architectural details, including the crown molding and narrow interior windows that open to the screened in porch.
“As an architect on Wellesley’s historic commission, I could never buy a house and tear it down,” says Lilley. “For me, personally, it was important to give back to this old house.” With subtle gestures, he continues, “we melded the contemporary and traditional throughout the house and tried to find resonance between the two.” Indeed, his efforts were a profound success.


Add new comment