August 22, 2017 | Sandy Giardi
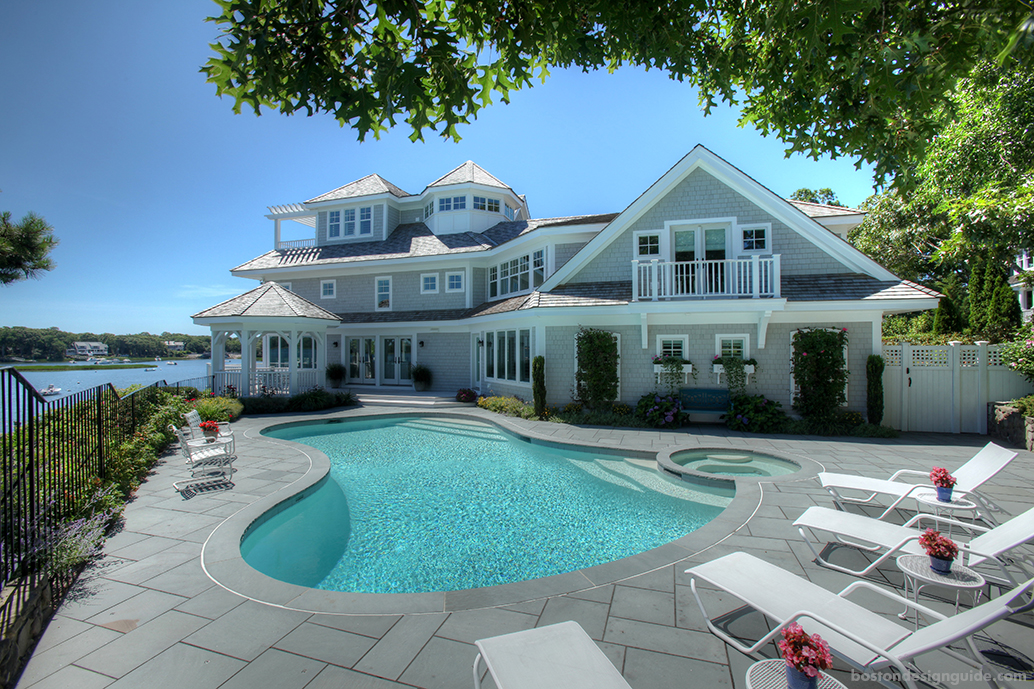
Summer Homes & Style
Killer Views
Architectural Design heightened the summer beach experience for the owners of a Shingle Style Cape Cod home on Nantucket Sound, and its views were the driving force behind the renovation. The vacation getaway in Mashpee hugs the water’s edge and certainly has location on its side—you couldn’t build on that site today. “You’d probably have to build 50 feet farther back from the water,” explains Peter Haig, principal of Architectural Design, Inc.
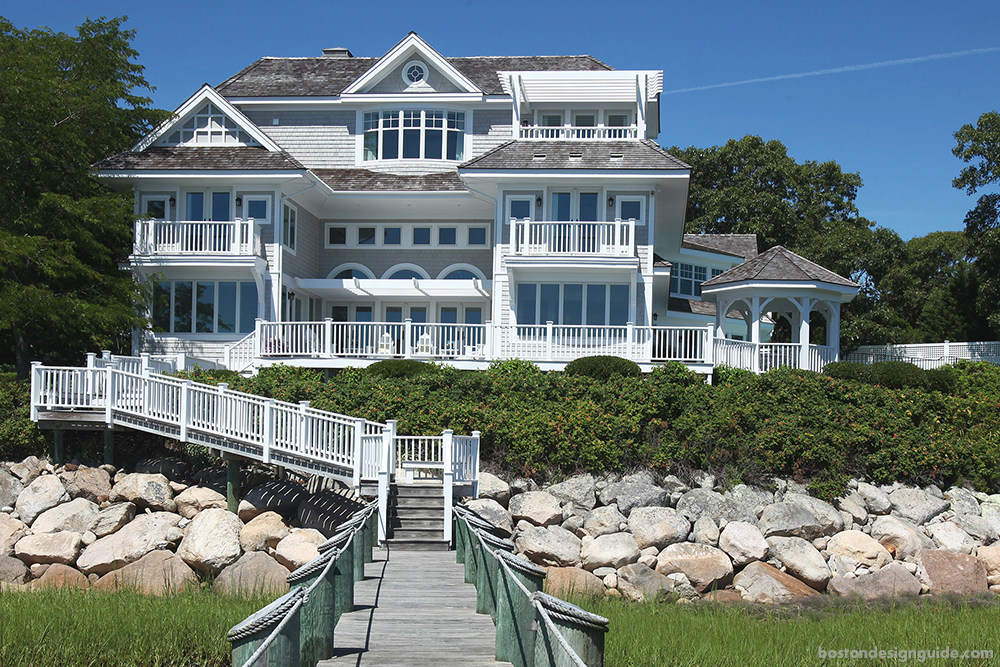
While the design/build firm couldn’t alter the home’s footprint, they were able to build “up,” and created additional floors that live large through the use of overhangs. Working with the existing roofline, Architectural Design positioned the master bedroom on the third floor, as the lookout “is so spectacular at that level,” says Haig, and placed the two guest bedrooms, each with its own private deck, symmetrically on the second.
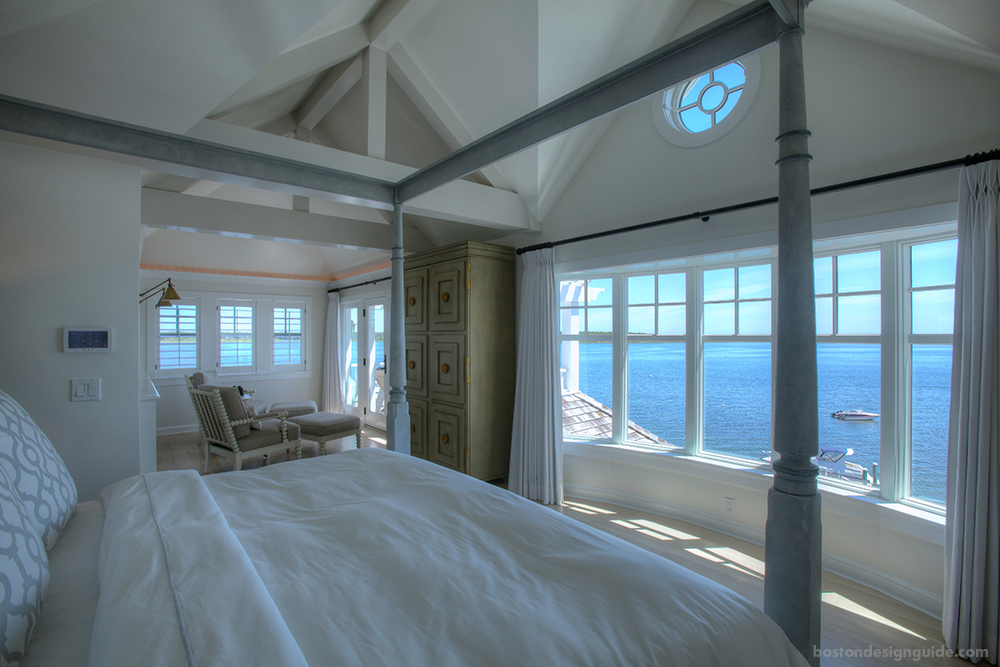
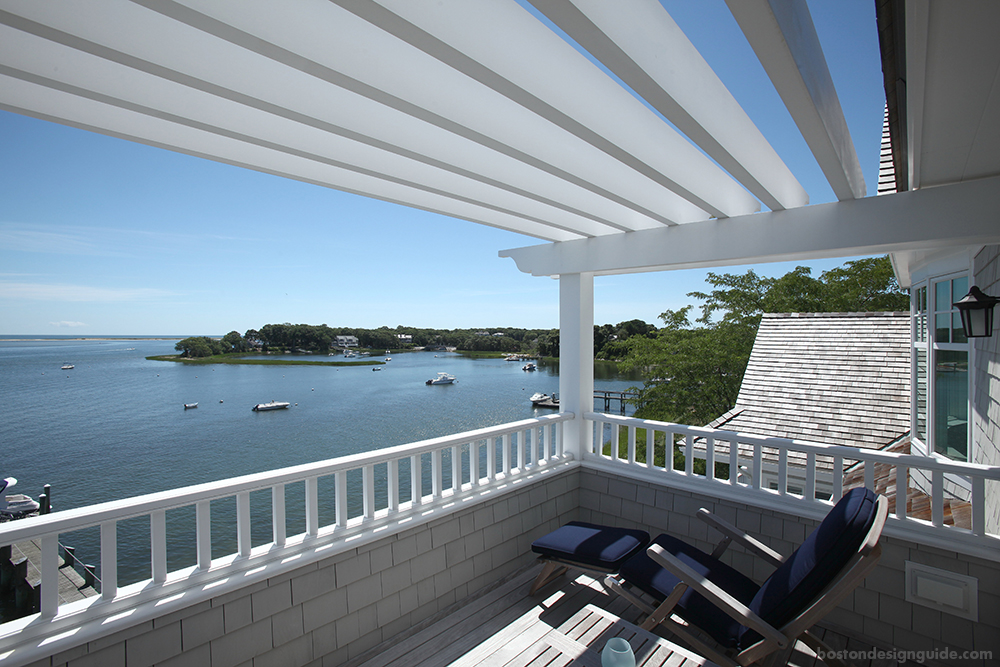
The third-floor vantage is so extraordinary the team considered including a living room on that tier, but ultimately created a secluded escape just for the homeowner. The suite features a gently curved bay window just yards from the bed that treats its occupant to broad (and showstopping!) cerulean views, as well as a side alcove sitting area that opens out to a deck with a pergola for shade.
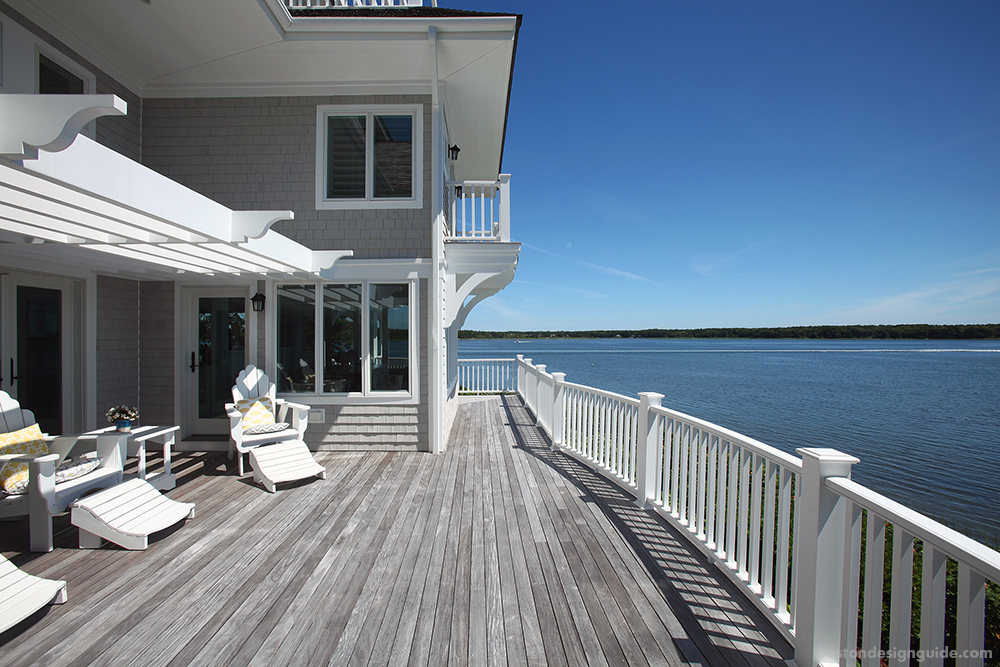
“There are many outdoor options where you can sit and be,” offers Haig, but perhaps none as dramatic as the deck just off the great room that runs the length of the bayside facade. The architectural element gives the home the feel of an ocean liner; when seated on the deck or standing by the white railing, one’s gaze stretches beyond the shoreline and out to the sea.
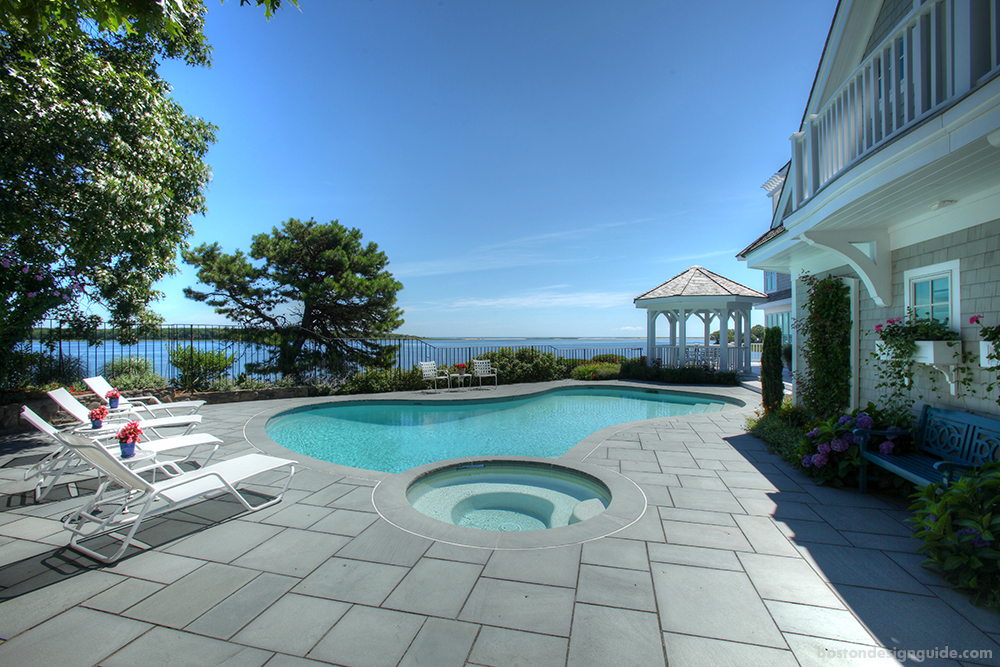
To complete the update, the pool was resurfaced and the terrace was given a kinship with the house. The gazebo, which acts as a hinge between the pool garden and boat dock, was expanded to provide relief from harsh rays and allow those seated there to get in on the pool and dockside fun. The structure has a wonderful connection to the dock, as a contiguous wood walkway descends from its nexus down to the sea.
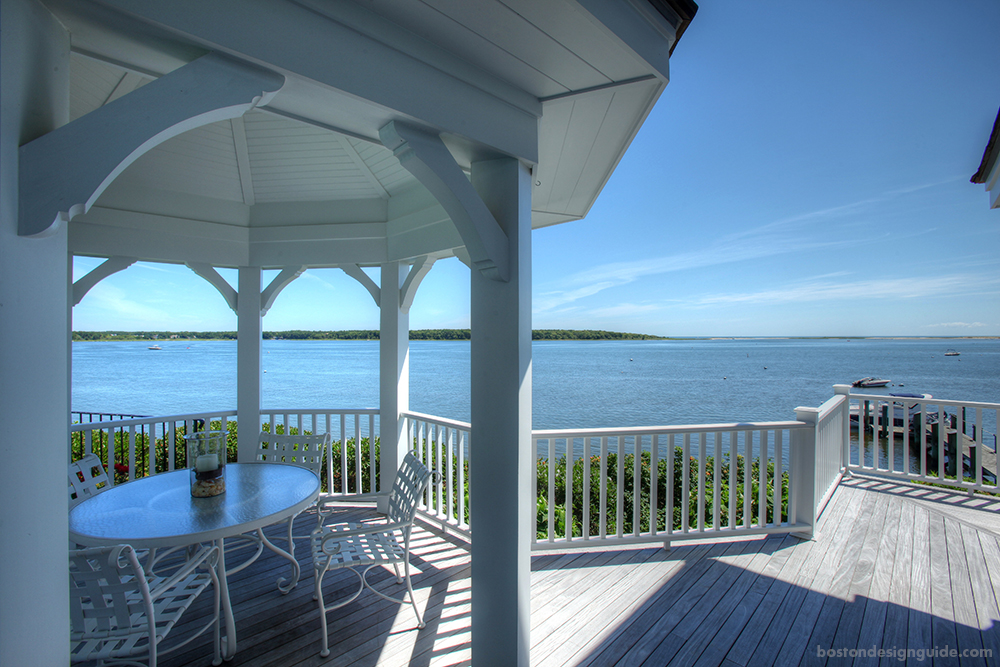
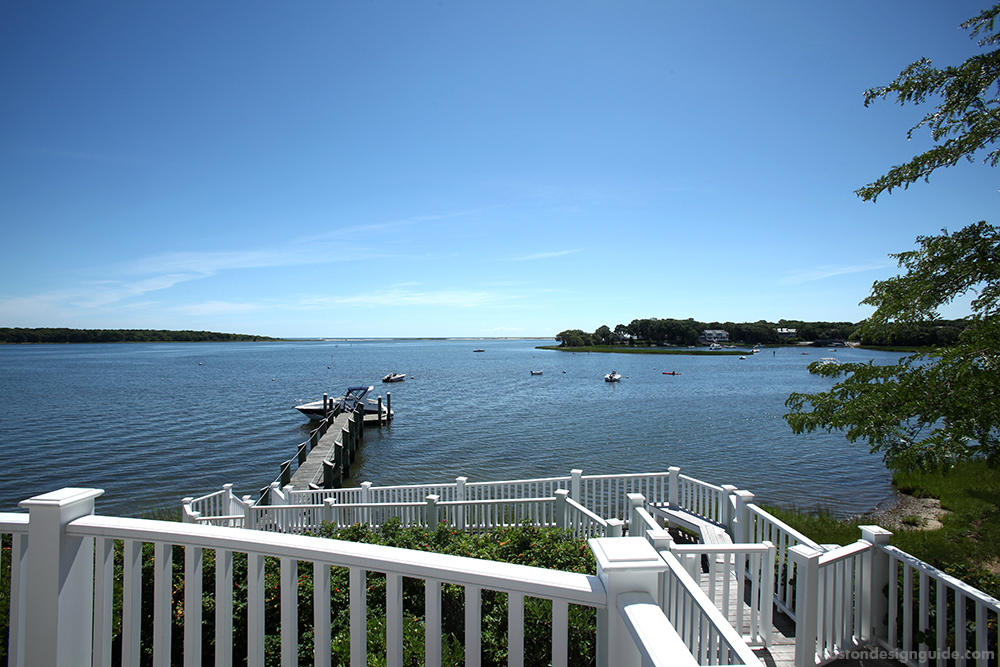
Architect: Architectural Design, Inc.
See all Summer Homes & Style:
Seacoast Sophistication
Dedham Divots
The Maine Event
California-Style Dream
Bayside Gem
Family Retreat


Add new comment