February 6, 2024 | Stella Tirone
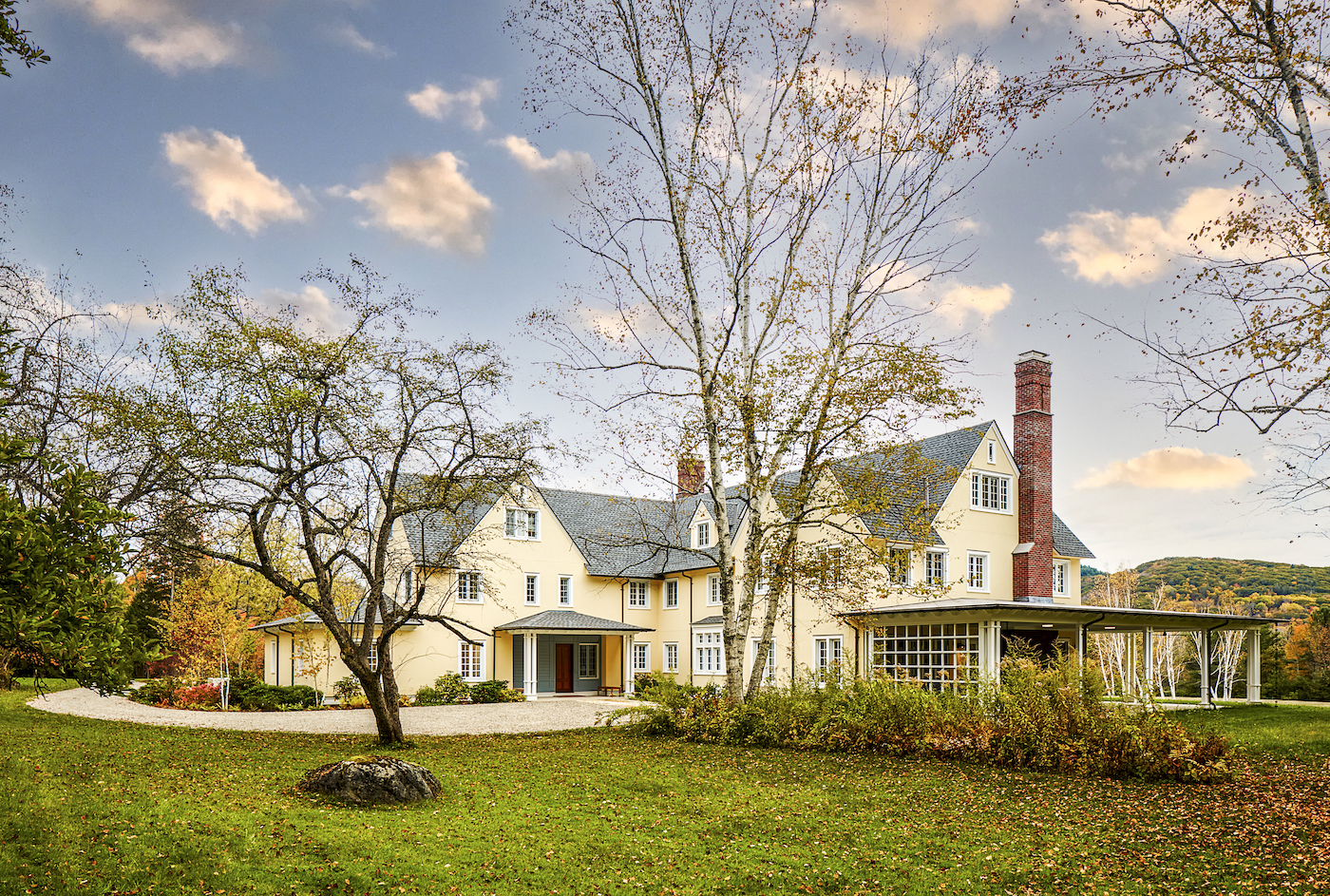
Kistler & Knapp Builders and D.W. Arthur Associates Architecture collaborate to revive a historic property in the Berkshires, featuring a music conservatory in the heart of the home.
Photography by Jared Kuzia
Designed as a respite from the city, a rambling historic build in the foothills of the Berkshires has found new life under the care of its philanthropic owners.
Although the structure was initially in disarray, the property itself is picturesque. “It's really just such a magical site,” says Reihl Mahoney, principal builder at Kistler & Knapp, of the 30 acres of rolling hills and birch groves located in Stockbridge, MA. Besides the main house, the property is home to a timber frame chapel, a guest house, and an apple orchard.
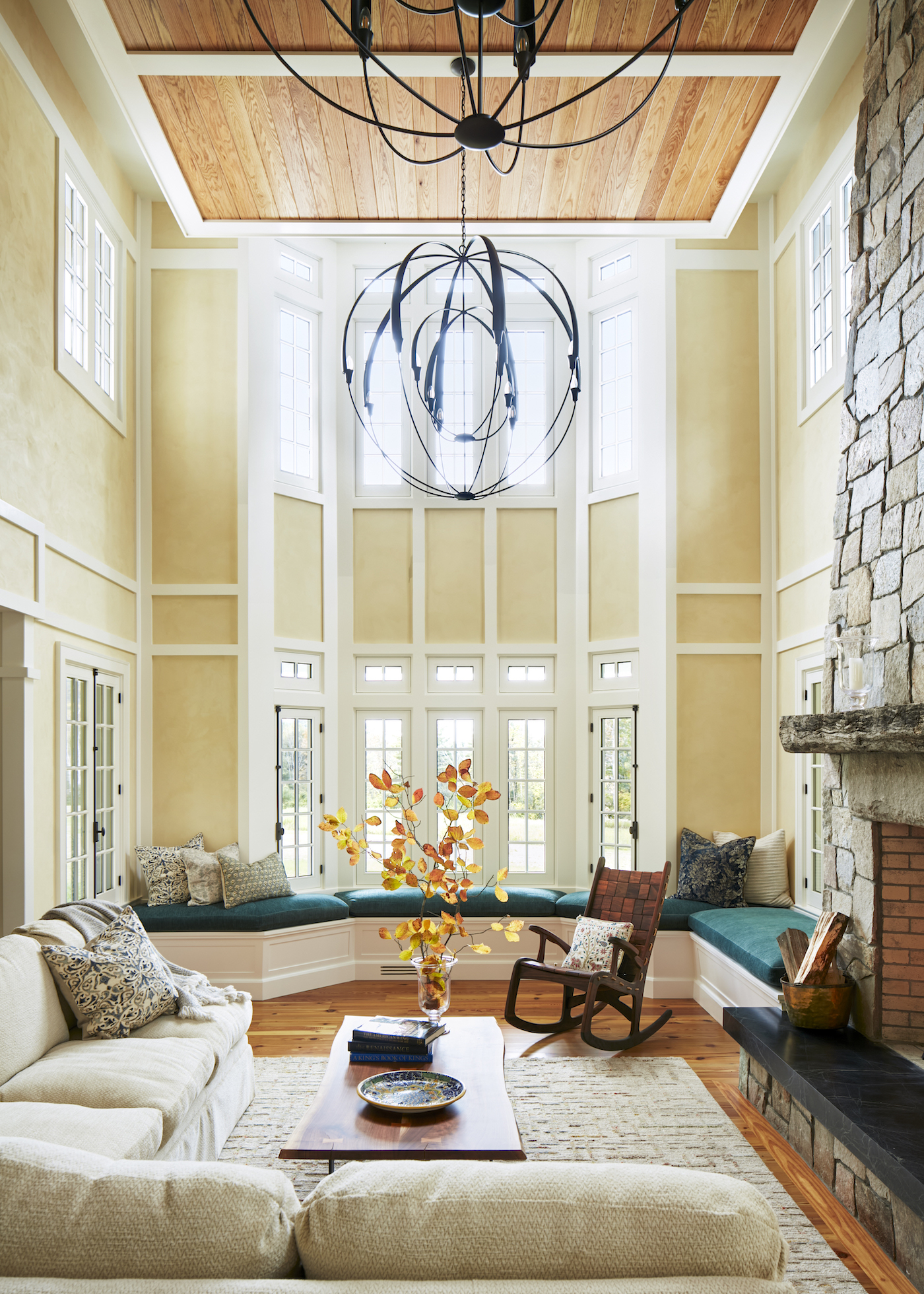 “We really had to go back to the drawing board on this house because it's a historic property, and they couldn't tear it down,” notes Mahoney. “The clients wanted to take the time to do it right.”
“We really had to go back to the drawing board on this house because it's a historic property, and they couldn't tear it down,” notes Mahoney. “The clients wanted to take the time to do it right.”
Mahoney worked in tandem with project architects Andy Hinterman and Dogan “Woodie” Arthur of D.W. Arthur Associates Architecture to design and carefully renovate the once run-down home deemed “historically significant” by the historic commission.
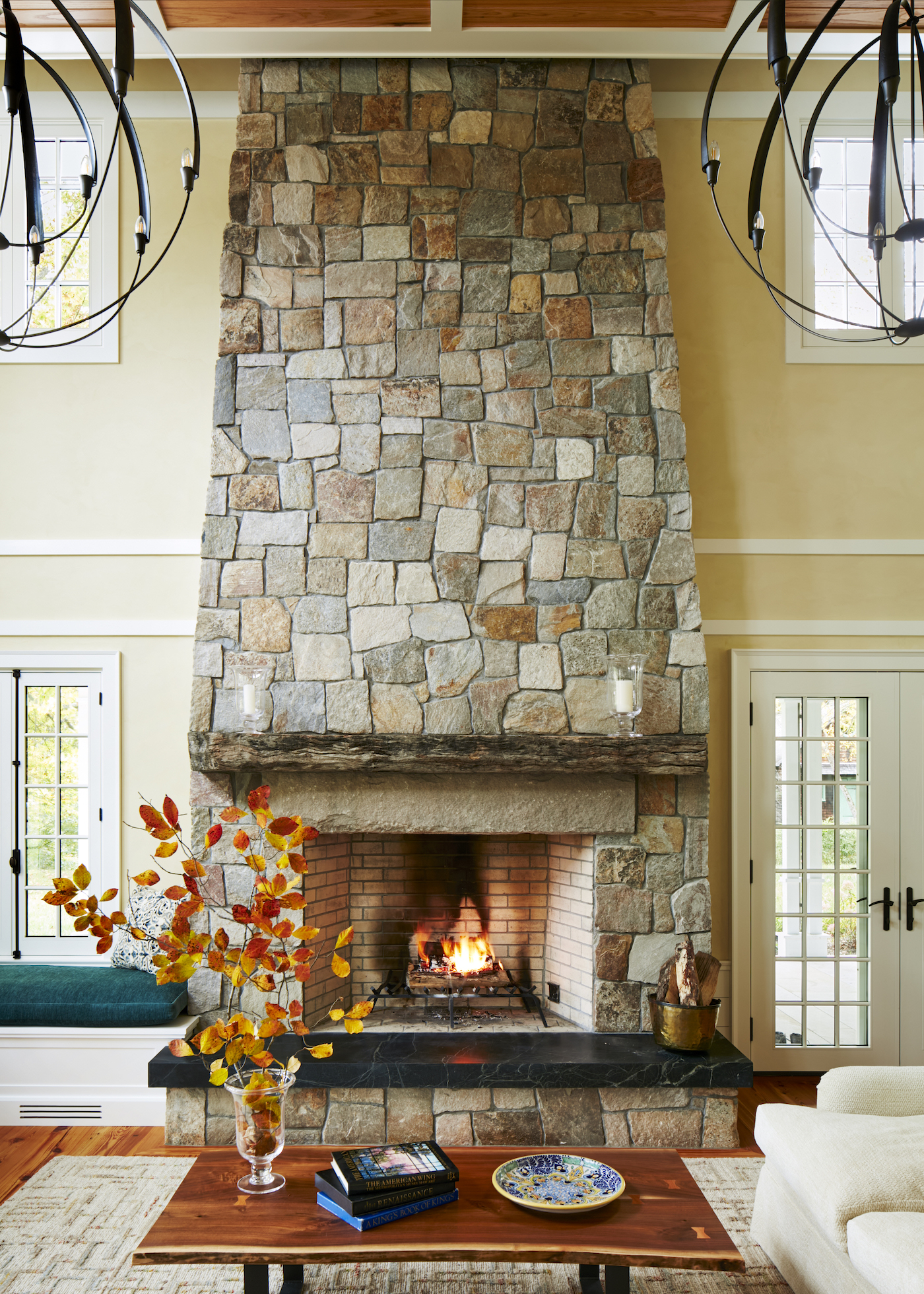 The revamped home is a retreat for the couple––as well as their family and friends––who had worked with the architects previously on the design of many early education child centers, as well as the renovation of their Belmont home. Aside from their interest in local philanthropy, the clients are passionate about music which led to one very important aspect of the project: the design and construction of a double-height living room that also serves as a conservatory.
The revamped home is a retreat for the couple––as well as their family and friends––who had worked with the architects previously on the design of many early education child centers, as well as the renovation of their Belmont home. Aside from their interest in local philanthropy, the clients are passionate about music which led to one very important aspect of the project: the design and construction of a double-height living room that also serves as a conservatory.
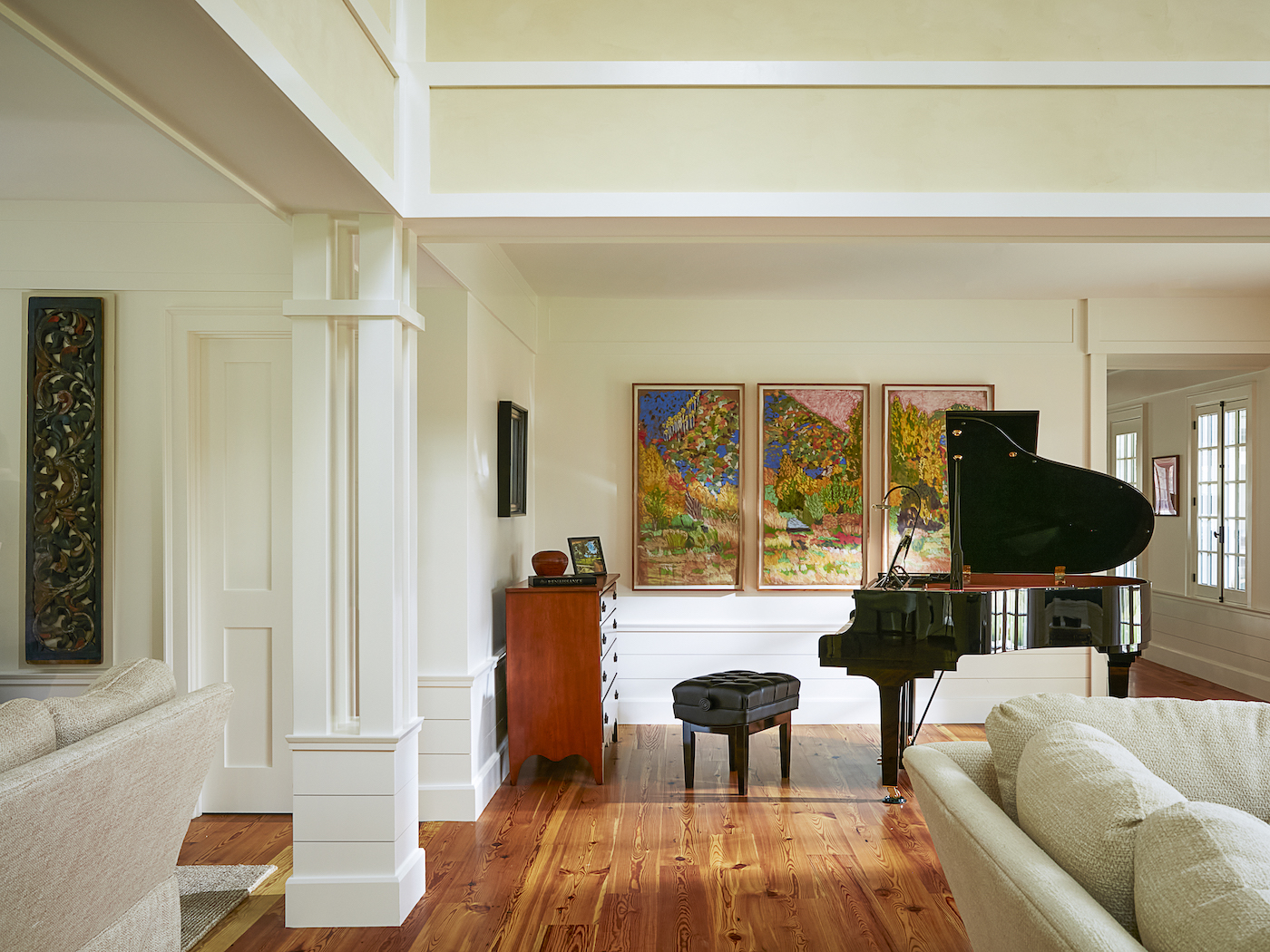
“The conservatory was carefully designed to work within the existing roof heights and other restraints, but it is a new space that wasn't in the original house,” notes Arthur. The space was created with good acoustics in mind, housing both a piano and percussion instruments that are often played while guests gather around an enormous stone fireplace. “There's a lot of nuanced design that went into getting this to work for them while maintaining the historical integrity.”
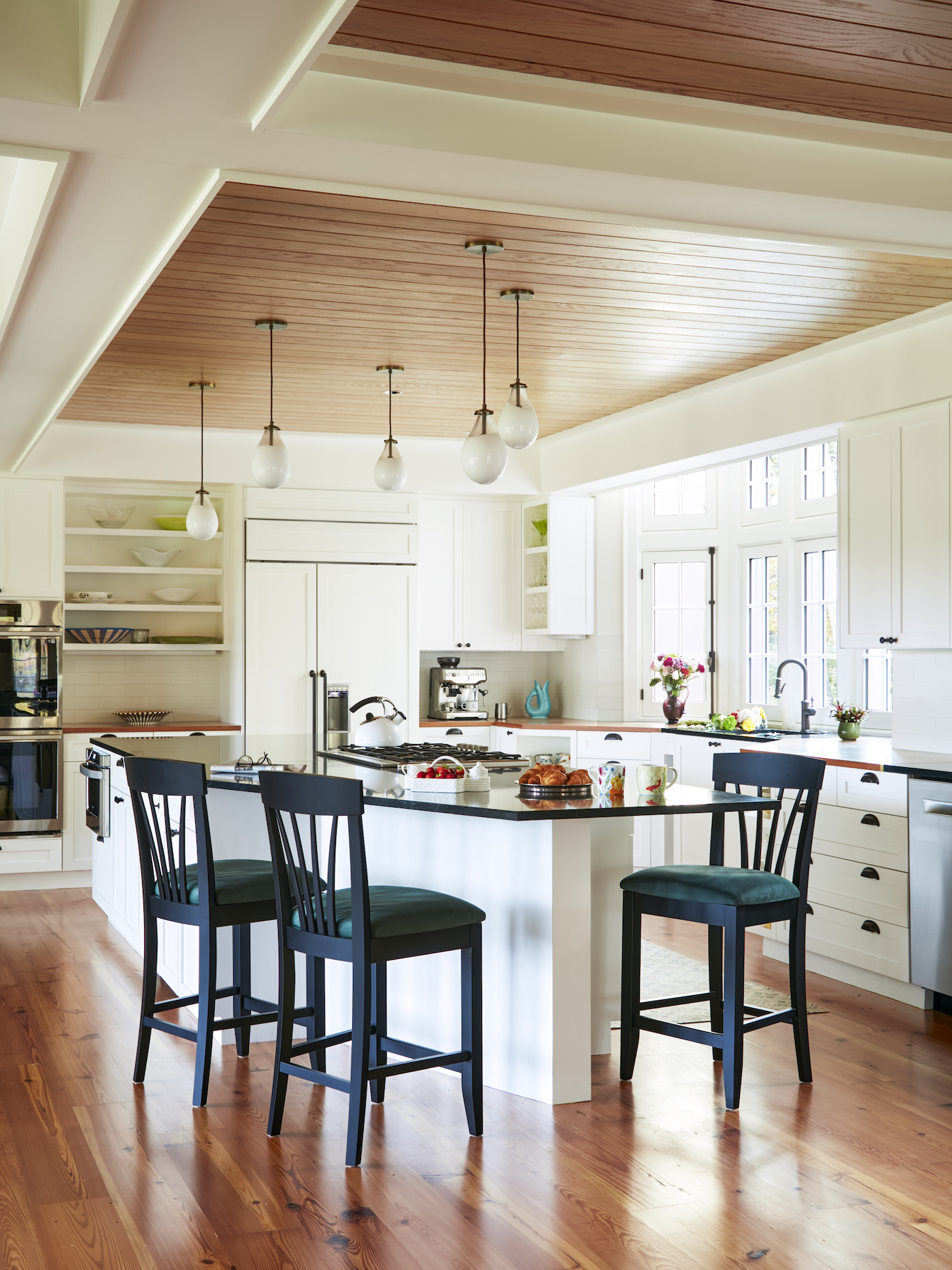 Sanctuary-like and peaceful––and built for multiple generations to gather––the home features guest rooms for the client’s adult children and their families on the second and third stories. An L-shaped addition, separated from the original home by a large, sliding barn door, houses the primary suite, the owner’s office, and a garage.
Sanctuary-like and peaceful––and built for multiple generations to gather––the home features guest rooms for the client’s adult children and their families on the second and third stories. An L-shaped addition, separated from the original home by a large, sliding barn door, houses the primary suite, the owner’s office, and a garage.
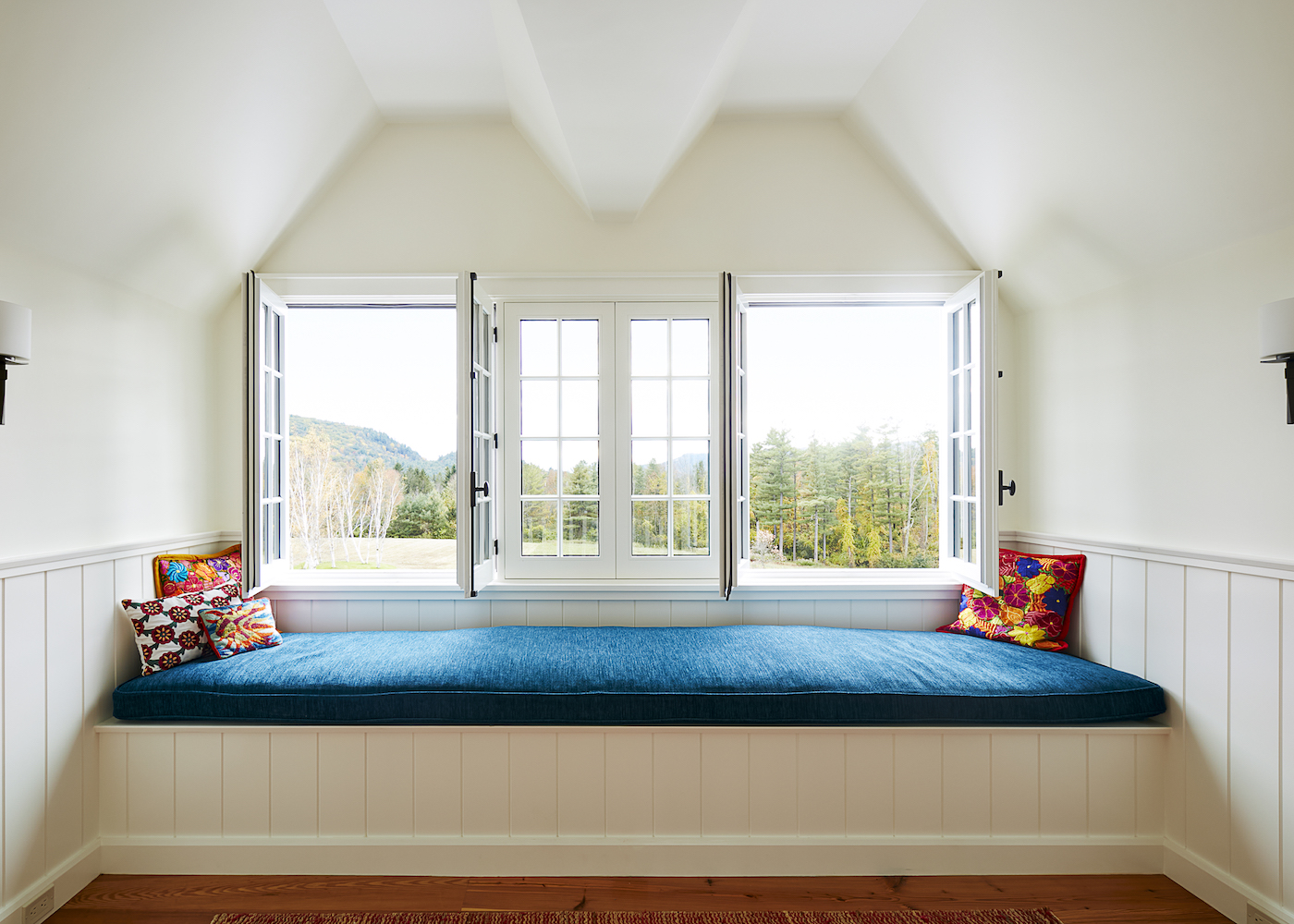 In order to connect the three-story home efficiently, the architect and builder designed two new staircases. The first is the central staircase running from the basement to the attic which boasts stained pine steps and an elegant white banister. The second stair serves only the second and third floors, but at its top is a nook located between the two bedrooms that might just be the home’s best feature. “The landing, shared by the two daughters, has some built-in seating––and probably the best view in the whole house,” says Hinterman. “The idea was that the daughters could meet there, have a cup of coffee or tea, and have conversations.”
In order to connect the three-story home efficiently, the architect and builder designed two new staircases. The first is the central staircase running from the basement to the attic which boasts stained pine steps and an elegant white banister. The second stair serves only the second and third floors, but at its top is a nook located between the two bedrooms that might just be the home’s best feature. “The landing, shared by the two daughters, has some built-in seating––and probably the best view in the whole house,” says Hinterman. “The idea was that the daughters could meet there, have a cup of coffee or tea, and have conversations.”
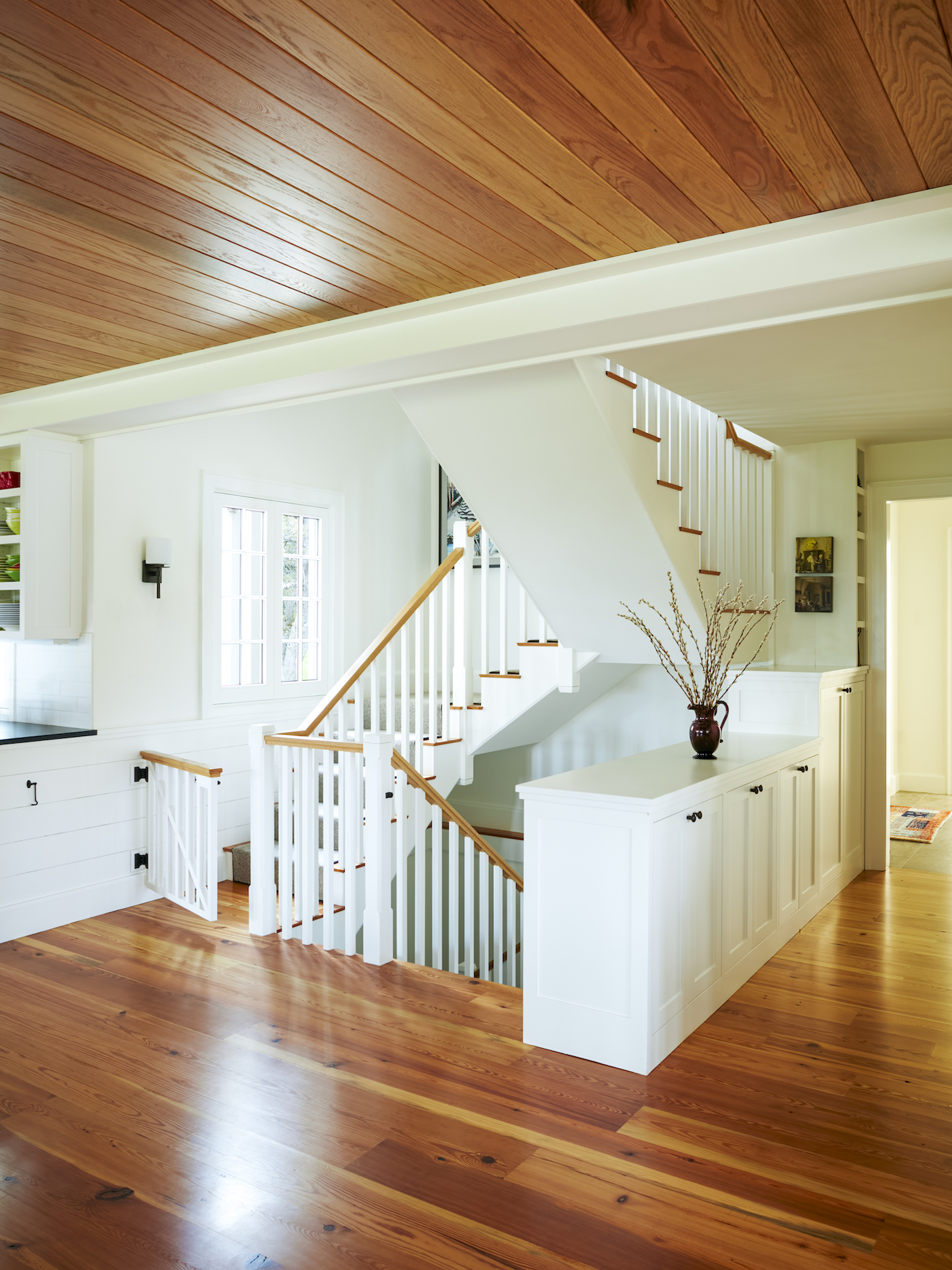 Also a place for gathering, and new to the property, is a wraparound porch on the south-facing side of the home. Designed as the perfect place to take in the breathtaking view, one can see the mountains in the background with the naturalistic landscaping, swimming pool and chapel drawing attention in the foreground.
Also a place for gathering, and new to the property, is a wraparound porch on the south-facing side of the home. Designed as the perfect place to take in the breathtaking view, one can see the mountains in the background with the naturalistic landscaping, swimming pool and chapel drawing attention in the foreground.
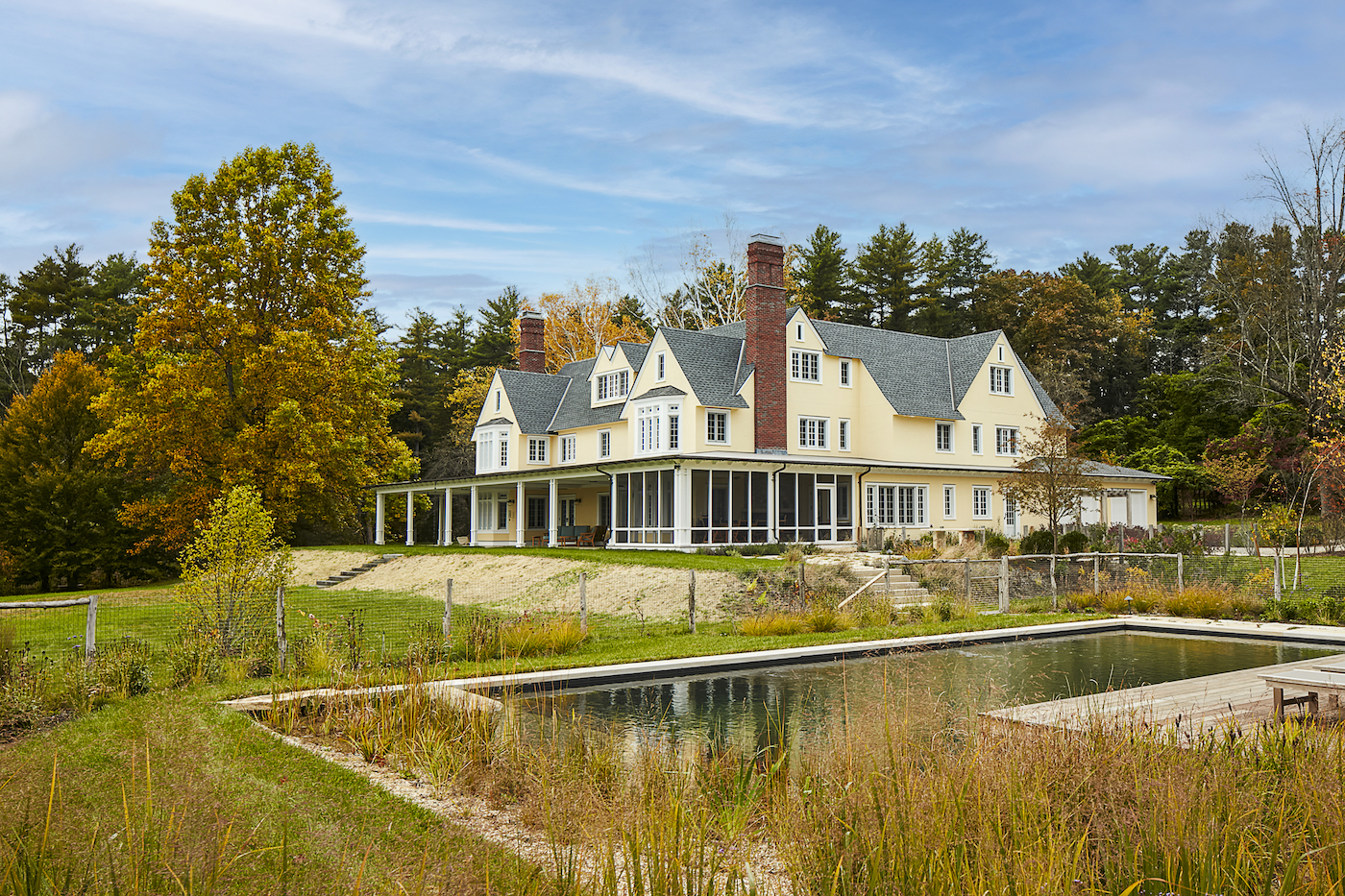 “I think the whole fluidity of the interior to the exterior through the porches and out toward the pool and landscape beyond, to me, is one of the most rewarding parts of the home,” says Arthur.
“I think the whole fluidity of the interior to the exterior through the porches and out toward the pool and landscape beyond, to me, is one of the most rewarding parts of the home,” says Arthur.
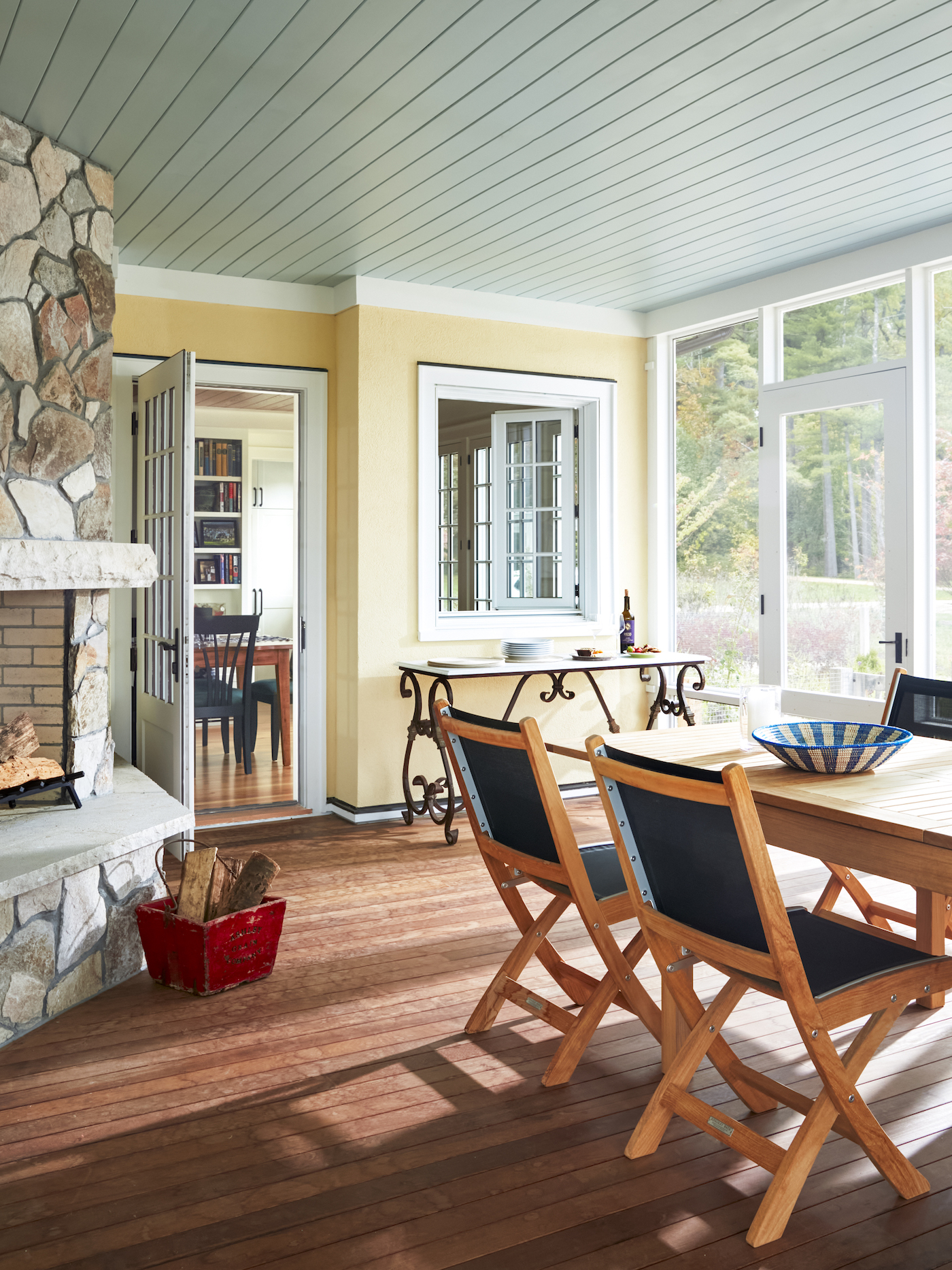 Thanks to the expertise of Kistler & Knapp and D.W. Arthur, both the conservatory and chapel will be a scenic venue for music practice, songwriting workshops and concerts. The beauty of this Stockbridge hideaway will not only be enjoyed by its permanent residents, but will be shared with friends, acquaintances and more.
Thanks to the expertise of Kistler & Knapp and D.W. Arthur, both the conservatory and chapel will be a scenic venue for music practice, songwriting workshops and concerts. The beauty of this Stockbridge hideaway will not only be enjoyed by its permanent residents, but will be shared with friends, acquaintances and more.
Architect: D.W. Arthur Associates Architecture, Builder: Kistler & Knapp Builders, Landscape Architect: Stimson Studio, Interior Designer: Christina Oliver, ASID, Oliver Interiors, LLC


Add new comment